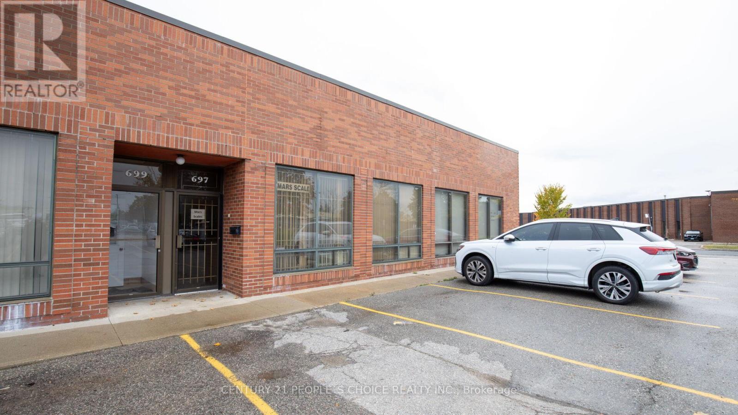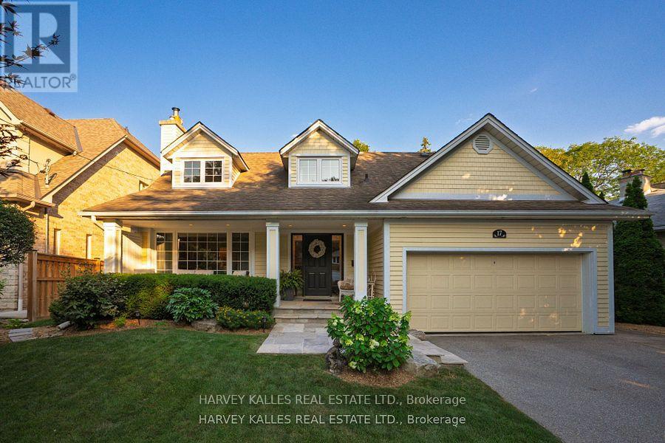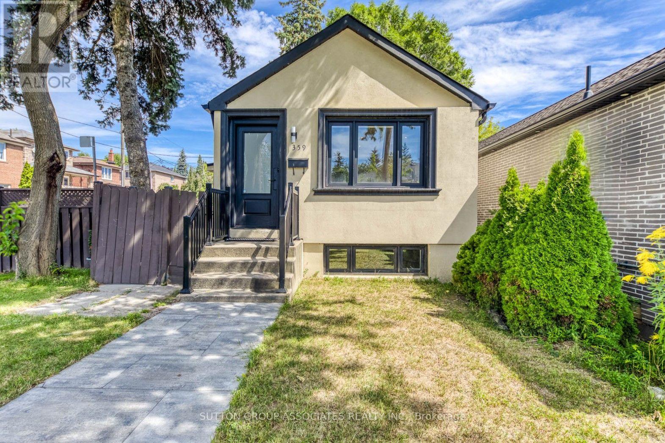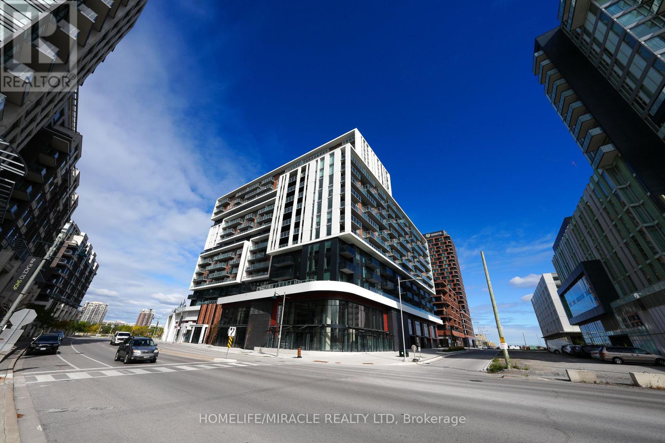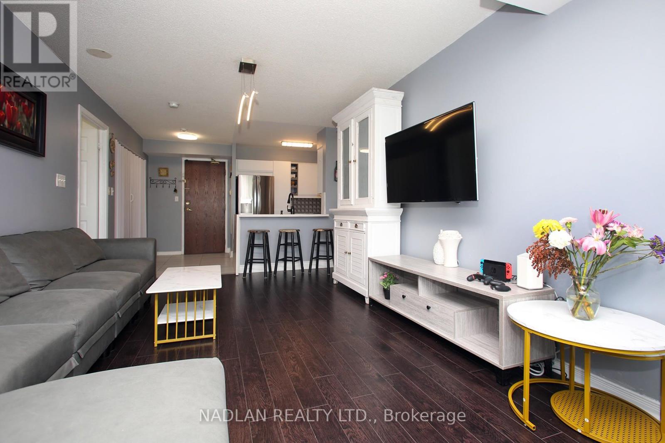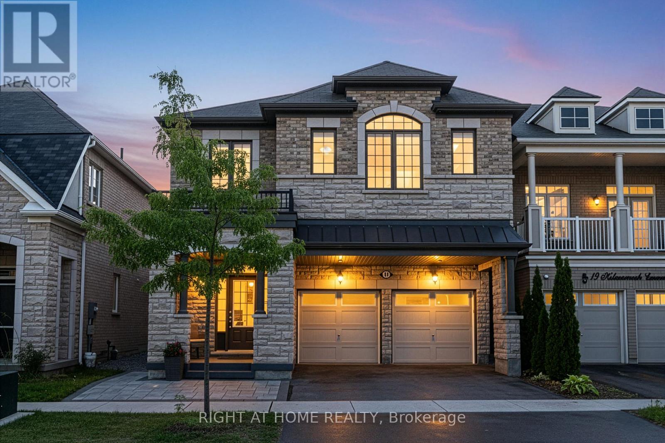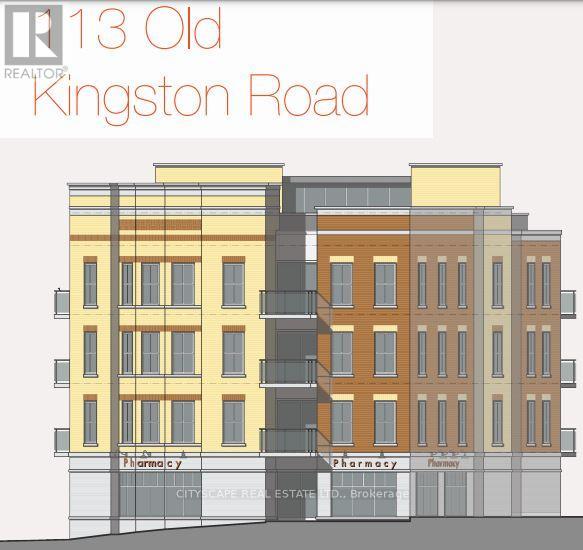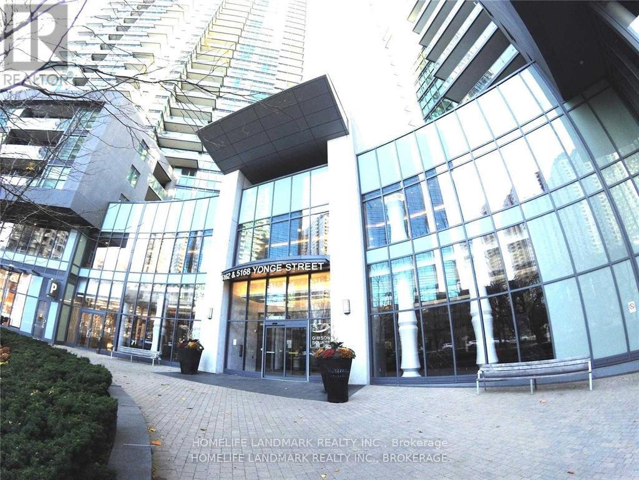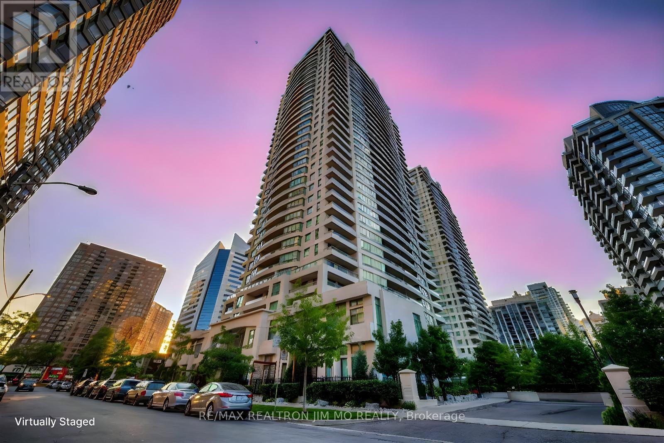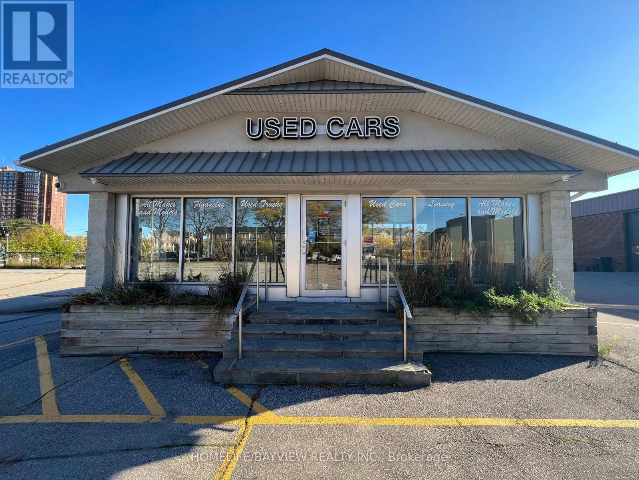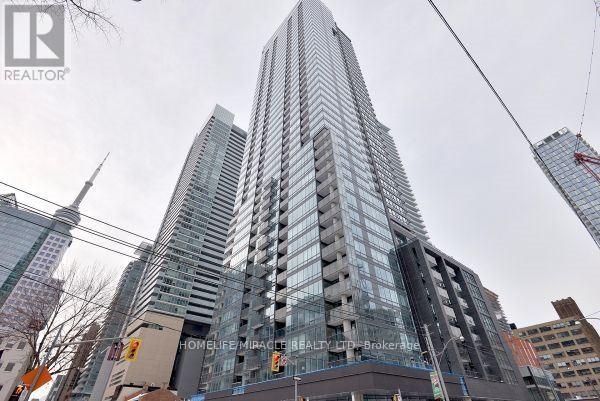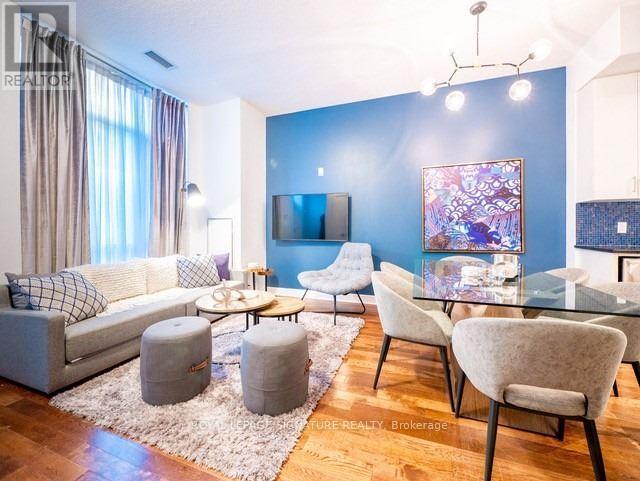Team Finora | Dan Kate and Jodie Finora | Niagara's Top Realtors | ReMax Niagara Realty Ltd.
Listings
697 Petrolia Road
Toronto, Ontario
Mars Scales is a fully certified manufacturer of Electronic Weighing Scales, Precision Digital Balances, Bench Scales, Floor Scales, Load Cells, Weight Indicators, and Custom Weighing Systems designed for a wide range of applications across Laboratory, Industrial, and Educational sectors.In addition to our in-house products, Mars Scales also markets a comprehensive selection of weighing equipment from other leading manufacturers, including Crane Scales, Counting Scales, Retail Price Computing Scales, and Digital Mini Pocket Scales.With over 100 models available, our electronic scales and digital balances range from 100 grams up to 50,000 lbs (25,000 kg), ensuring the right solution for every weighing need. All Mars Scales instruments are built to be high-quality, heavy-duty, reliable, and cost-effective, with most orders shipped within 24 hours.To meet modern data management needs, Mars Scales offers Wi-Fi (wireless) and Ethernet (LAN) connectivity for seamless data collection from multiple weighing stations directly into a host computer.Our line of Analytical and Laboratory Balances offers capacities from 100 grams to 10 kilograms (22 lbs), maintaining the same commitment to precision, durability, and performance that defines the Mars Scales brand.Mars Scales is a fully registered and Measurement Canada-certified manufacturer and supplier of precision weighing instruments. We specialize in Electronic Weighing Scales, Digital Balances, Bench and Floor Scales, Load Cells, Weight Indicators, and Custom Weighing Systems for industrial, laboratory, and educational applications.Mars Scales offers Digital Balances in capacities ranging from 100g up to 10kg (22lb), as well as over 50 models of Industrial Scales and Balances with capacities from 100g to 40,000lb (20,000kg). All our weighing instruments are high-quality, heavy-duty, reliable, and competitively priced, with most orders shipped within 24 hours. (id:61215)
17 Elstree Road
Toronto, Ontario
Welcome to 17 Elstree Rd, a stunning home set on one of the most coveted & tranquil tree-lined streets in Humber Valley Village. With over 81 ft of frontage on a lush, mature lot, this residence combines timeless elegance w/modern comfort in a truly unbeatable location. Step onto the covered front porch & into a sun-filled foyer featuring custom closets & gleaming hrdwd flrs. The L/R offers a wall of windows O/L the front gardens & a custom Rumford fireplace w/stone surround - perfect for both entertaining & quiet evenings. The formal D/R impresses w/hrdwd flrs, bespoke millwork, & a statement chandelier, all O/L the priv backyard.The kit features hrwd flrs, stone counters & backsplash, 6 s/s appliances,abundant cabinetry, a breakfast area, & a w/o to the backyard oasis. A main-flr F/R completes the flow, offering a warm space to gather & relax. Upstairs, you'll find 3 spacious bdrms, a primary retreat w/a w-in closet, custom b/ins, & a spa-inspired 5pc ens w/garden views. The L/L expands the living space w/a generous rec room,gas fireplace, above-grade windows, & a dedicated guest br or office paired w/a nearby 3pc bath - ideal for a nanny or in-law suite. A bright laundry area, ample storage, & a cold rm add convenience & function. Outside, the inground salt water pool, landscaped gardens, & towering trees create a private sanctuary, complemented by a dbl-car garage & driveway prkg for four. This home represents an exceptional opportunity to live on one of the best streets in Humber Valley Village, surrounded by top-ranked schools, incl Humber Valley Village JMS, Richview Collegiate Institute & All Saints Catholic School. Walk to the newly renovated Humbertown Shopping Centre & James Gardens. Renowned golf clubs, incl St. George's Golf & Country Club, Islington Golf Club & Weston Golf Club, are nearby. W/quick access to the Bloor St Subway line, Pearson Int Airport, and major hwys, 17 Elstree Rd offers the perfect balance of serene living & city convenience. (id:61215)
359 Harvie Avenue
Toronto, Ontario
The Perfect Corner Lot Home In The City! Ideal For Young Families, Downsizers, Or Investors, This Beautifully Renovated Property Is Truly Turn-Key And Move-In Ready, Showcasing A Designer Kitchen, Exquisite Finishes Throughout, And Professionally Insulated Walls With Upgraded Attic Insulation For Enhanced Comfort And Energy Efficiency. A Separate Basement Entrance Leads To An Additional Suite, Providing Versatility For End Users Or Investors And Offering Endless Potential For Extra Living Space Or Rental Income. The Fully Fenced Backyard Oasis Provides Ample Green Space For Outdoor Activities And Is Perfect For Families And Pet Owners Alike. The Property Also Features Rare Oversized 2-CarParking, A Highly Sought-After And Extremely Valuable Amenity In The City. (id:61215)
705 - 8119 Birchmount Road
Markham, Ontario
Stunning luxurious condo of Gallery square in downtown Markham. Spacious 2 bedrooms 2 full washrooms well maintained condo with walkout balcony.open concept layout for modern living. Building amenities to explore including game room, yoga room, gym room, party rooms and guest suites.Walking distance to public transit and transportation, local park, entertainment and civic centre.One underground parking and one storage same floor are included. (id:61215)
615 - 39 Oneida Crescent
Richmond Hill, Ontario
Welcome to 39 Oneida Unit 615 in Richmond Hill. Open concept with Split model condominiums with two bedrooms, master bedroom with En-suite four pcs. two bathrooms with vanities with Quartz counters, One Bathroom with Toto Bidet. Upgrade and renovated modern kitchen with breakfast-bar, Stainless steel appliances. Fresh modern paint. In suite washer and dryer Laundry. Laminate floor in Living/dining master bedroom and bedroom. Unobstructed view North from Open balcony, underground one parking and one locker. Walking distance to Red Maple elementary Public school, in the area Langstaff Go Station, Viva Transit, Highway 407, Hillcrest Mall, Walmart, Canadian Tier, Staples, Home Depot, Movie Theatre, Community Centre, Restaurants, Parks (id:61215)
17 Kilmarnock Crescent
Whitby, Ontario
This immaculate 2,691 sq. ft. detached home showcases contemporary design with an open-concept main floor featuring rich dark hardwood flooring. The gourmet kitchen boasts pristine white cabinetry, premium quartz countertops, stainless steel built-in appliances, and a spacious centre island with pendant lighting.Elegant tray ceilings, abundant pot lights, and large windows flood the space with natural light. The inviting living room includes a cozy fireplace, while the breakfast area opens to a private backyard perfect for entertaining.The second floor features a rare and highly coveted bonus family rooma exceptional find that transforms everyday living. This versatile upper-level retreat offers endless possibilities as a children's playroom, home theatre, teen hangout, or quiet reading sanctuary, providing valuable separation from the main living areas. This sought-after feature adds tremendous functionality and appeal, creating the perfect space for families to spread out and enjoy. The well-appointed bedrooms complement this bonus living space, while the primary retreat features a luxurious ensuite with freestanding soaker tub, glass shower, and double vanity.Additional highlights include an unfinished basement with tremendous potential, attached double garage with interior access, and modern window treatments throughout.Located in a sought-after Whitby community with convenient access to excellent schools, shopping, recreation, and major transportation routes including Highway 401. This exceptional property combines stunning design, generous living space, and prime location. (id:61215)
113 Old Kingston Road
Ajax, Ontario
Location Location Location : SPA approved Project (Conditional). Excellent Opportunity for Investors to build 4 Storey building with 36 Residential and 4 Commercial Units with a GFA of 45,887 Sqft in sought after location in Ajax. The site is positioned extremely well. Minutes drive to Go Station, Hospital, Shopping and Entertainment. (id:61215)
2602 - 5168 Yonge Street
Toronto, Ontario
Bright & Spacious, South View 1+1 Unit (712 Sqft!!!) In Luxury Menkes Gibson, North York City Centre. Subway Access Directly. 9' Ceiling. Large Den (8'9"X8') Can Be 2nd Bedroom, Large Balcony, Full Luxury Amenities: Pool, Gym, Sauna, Party Rooms, Root Garden, Theater, Rec Rooms, 24 Concierge & Security. Steps To Subway, Civic Centre, Mel Lastman Square, Library, Loblaws, Shops And More. (id:61215)
1707 - 18 Spring Garden Avenue
Toronto, Ontario
***Freshly Painted! Ready To Move in! Rent Include WATER & ELECTRICITY & GAS*** Location! Location!! Location!!! This is one of the best units in the building, offering an unobstructed east view and a large balcony. The nice 2-bedroom layout features 2 full bathrooms, making it one of the most desirable 2-bedroom layouts in the building. Just steps away from Yonge/Sheppard, the subway, and all other amenities, youll have everything you need at your fingertips. The building boasts great amenities, including an indoor swimming pool, sauna, bowling alley, exercise room, theater, and more. Enjoy the convenience and luxury of urban living with access to top-notch facilities and services. Dont miss out on this fantastic opportunity to lease a prime unit in a highly sought-after location. (Building Only Allow Single Family Residents) (id:61215)
2851 Eglinton Avenue E
Toronto, Ontario
For SubLease -RARE FIND- Prime Large Automotive Sales Centre on Eglinton Avenue An exceptional opportunity to sub lease a free-standing office and automotive sales facility on a 0.81-acre lot with expansive paved parking for large volume of cars.Strategically positioned with major road frontage on Eglinton Avenue, this high-visibility property is ideally suited for a used auto dealership or automotive-related business. The building features multiple private offices, a reception area, flexible workspace, offering both functionality and a professional client experience. Rarely available in this corridor, this site combines generous vehicle display capacity, excellent exposure, and easy access - a standout opportunity for operators seeking a turn-key automotive location in a prime Toronto market. (id:61215)
2510 - 295 Adelaide Street W
Toronto, Ontario
Luxurious one bedroom condo apartment in the gorgeous Pinnacle on Adelaide! Excellent layout. Breath taking views of the Toronto downtown. Incredible location the heart of entertainment district, steps to financial district, shopping, restaurants, public transit, and theatres. Building boasts world-class amenities: swimming Ppool, gym, yoga studio, Party Room basketball court, theater, outdoor BBQ Station, Guest Suites, 24 Hours Concierge & Visitor Parking. (id:61215)
Th101 - 112 George Street
Toronto, Ontario
ELEGANT, SOPHISTICATED LIVING AT THE HEART OF DOWNTOWN TORONTO!! Fully furnished Executive Townhome ready for professional couple or family. Arrive at your own entrance off George St., walk into the foyer with 12 ft ceilings opening up to a modern space featuring chef's kitchen with large island, ideal for entertaining. Spacious living and dining rooms. Main floor also features a built in custom pantry and 2 pc washroom. Second furnished bedroom on main floor can be used as office ideal for professionals who may need a main floor office. Second floor is an oasis of luxury featuring extra large bedroom with his/her closets and 4 piece ensuite. A third bedroom is viable or can be used as a den. Walk Score 10/10, Transit score 10/10, minutes from financial district, Union Station, George Brown College, St. Lawrence Market. Locker Included (id:61215)

