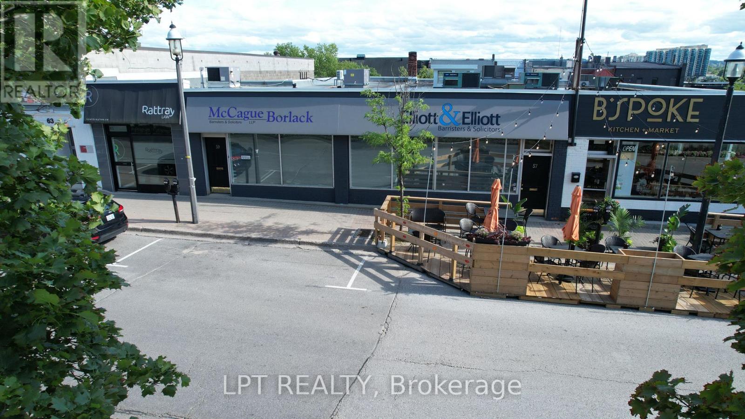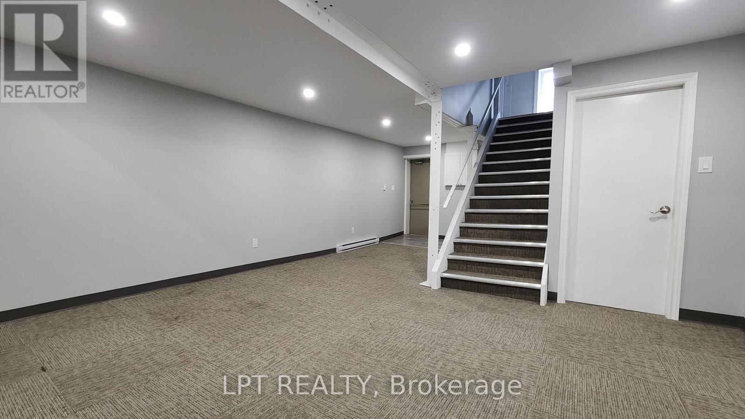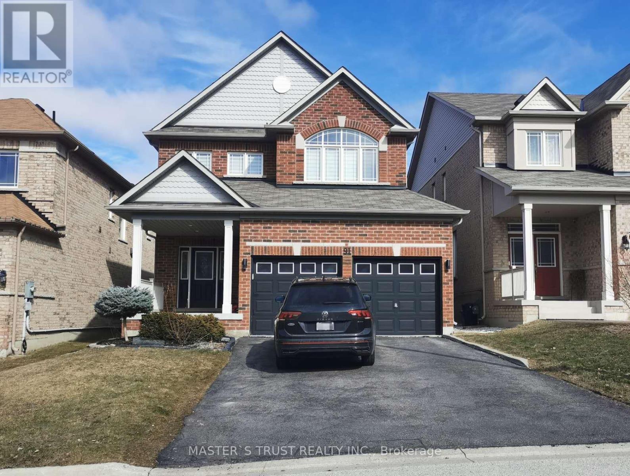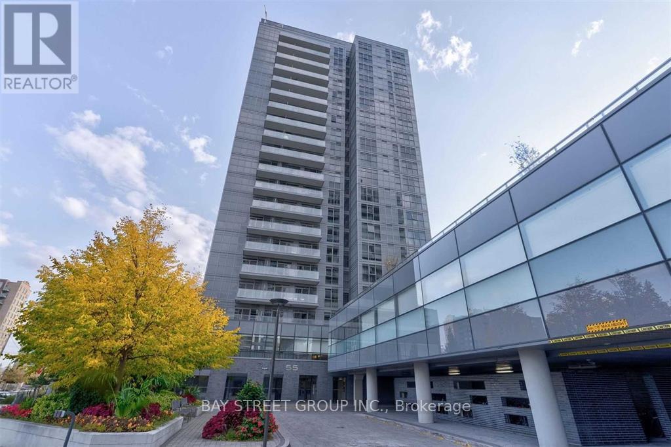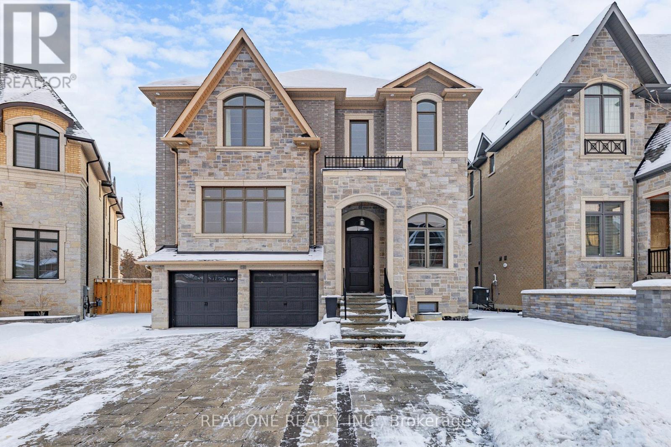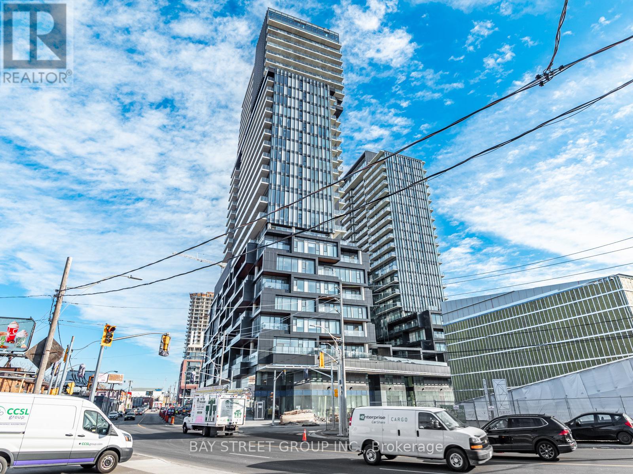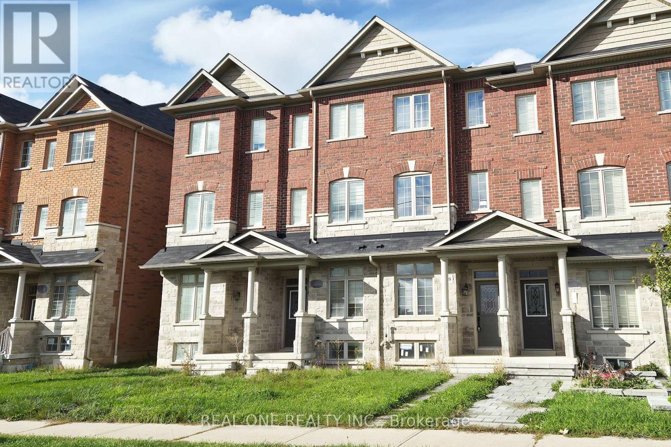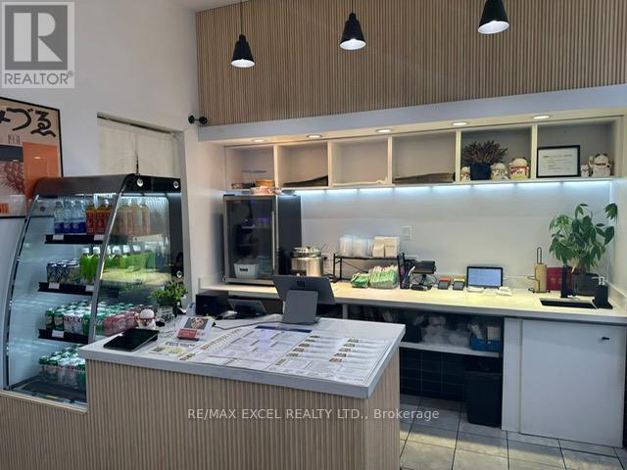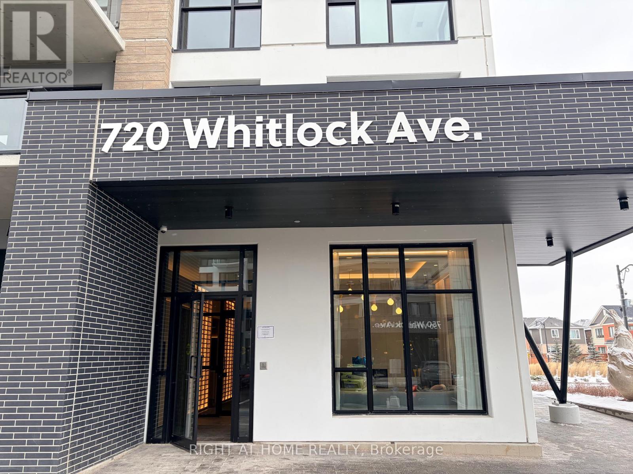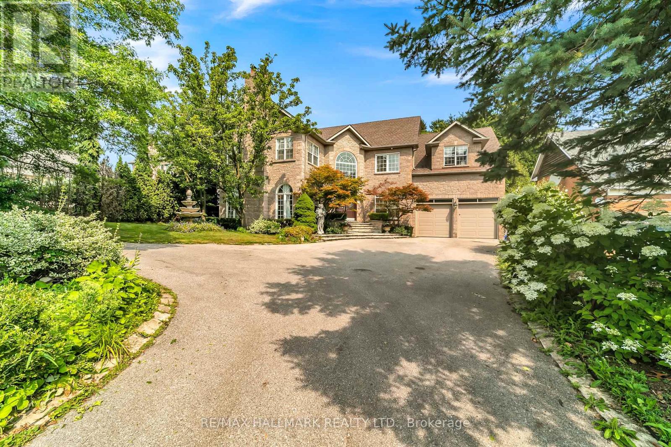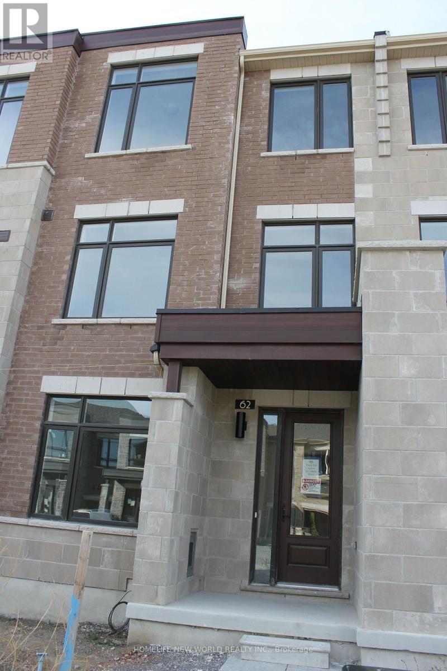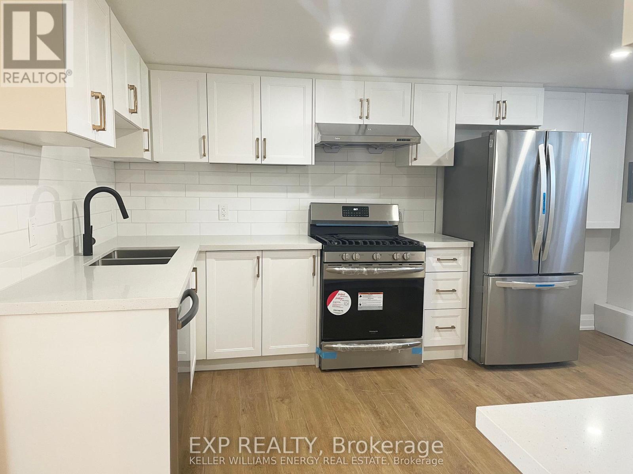Team Finora | Dan Kate and Jodie Finora | Niagara's Top Realtors | ReMax Niagara Realty Ltd.
Listings
57-59 Collier Street
Barrie, Ontario
Are You Looking For A Prestigious Commercial Space In Downtown Barrie That Combines Modern Efficiency, Strategic Location, And Unlimited Growth Potential? Located On Collier Street In The Heart Of Barrie's Rapidly Evolving Downtown, This Commercial Property Isn't Just A Workspace-it's A Statement. Steps From City Hall, The Courthouse, And Barrie's Iconic Waterfront, This Is A Space For Professionals Who Understand The Value Of Location, Efficiency, And Foresight. Inside, The Design Speaks To Functionality And Focus: Light-filled Offices, Shared Meeting Rooms, And Well-placed Amenities Like A Kitchen And File Storage Ensure That Every Inch Of This Property Supports Productivity. Dual Access From The Front And Rear, Along With Designated Parking, Makes It As Practical As It Is Professional. But What Truly Sets This Property Apart Is Its Context. Surrounded By Transformative Projects-including A 33-storey Mixed-use Tower And A 12-story Rental Development-this Address Places Your Business At The Forefront Of Barrie's Commercial Future. Check It Out For Yourself. What Makes This Property Exceptional? Strategic Positioning: A Location That's Walkable To Civic Institutions, Cultural Landmarks, And The Vibrant Waterfront. Practical Design: A Layout Optimized For Professionals Who Prioritize Both Form And Function. Impressive Growth Potential: Situated In A District Poised For Long-term Development And Increased Visibility. For Professionals-lawyers, Accountants, Medical Practitioners, Or Consultants-who Demand More Than A Standard Office, This Property Offers The Rare Opportunity To Ground Your Business In A Space That Aligns With Your Ambition. This Isn't A Decision To Make Lightly-and That's The Point. It's An Investment In Your Reputation, Your Business, And Your Future. Arrange A Private Tour Today And See How This Space Can Redefine What's Possible For Your Practice. (id:61215)
Midfloor - 59 Collier Street
Barrie, Ontario
A Great Professional Space In The Downtown Core Of Barrie's Vibrant Business Centre. Ideally Situated Close To City Hall, The Courthouse And Walking Distance To Barrie's Beautiful Waterfront With Restaurants And Shopping Nearby. Modern Offices With Access To A Kitchen, Signing/Meeting, Photocopy Rooms & Bathrooms. Ground Floor Has A File Storage Room Under The Stairs. Rectangular-Shaped Open Work Area. Excellent Unit That Features Both Front And Rear Entrances With 2 Parking Spots Available In The Rear. Great Location For Any Established Business. Close To All Downtown Services, Banks, City Hall, Restaurants, Public Transit, Barrie Farmers Market, Memorial Square, and Barrie North Shore Trail. **EXTRAS** Tenant Pays: Maintenance/Repairs, Tenant Insurance (id:61215)
(Bsmt) - 91 Old Field Crescent
East Gwillimbury, Ontario
Net rent $1700 + Utilities($120/One Adult or $180/Two Adults) to be paid by Tenant(s). New Renovated 2 Bdrm Bsmt Unit Separate Entrance from Garage, Open Designed Kitchen W/ S.S. Appliances, Exclusive Laundry, One Garage Parking Spot & One Outside Driveway Parking Spot. Tenants Pay Their Own Internet/Tv. Perfect Woodland Hills Location, Convenience To School, Park, Hospital, Library, Costco, Walmart And More Stores. Ready to move in & Enjoy! (id:61215)
1002 - 55 Oneida Crescent
Richmond Hill, Ontario
Bright And Spacious With Spectacular View 2 Bedroom (Both With Walkout Balcony) Suite At Sky City Condo. Open Balcony W/ Unobstructed View Facing South/South East, Laminate Flooring Throughout. Modern Kitchen, 24Hr Concierge, Fitness Room, Swimming Pool, Meeting Room, Library, Mins To Public Transportation, Hwy 7, Walking Distance To Richmond Hill City Centre, Viva, Go Train, Entertainment, Shopping, Parks, Restaurants. (id:61215)
91 Fitzgerald Avenue
Markham, Ontario
Superb Locations!! Welcome To This One-Of-A-Kind Luxury Home Exquisitely Built By A High Edge Popular Builder. This 5 Years New Brilliant Home Soaring Above Ground Approximately 4100 Sqft Combining Total 6500+ Sqft Living Space. Nestled In The Vibrant Heart Of City of Markham - Unionville With Its Unparalleled Finishes, Bespoke Executive Designs, Top-Tier UpGrades, And Exclusive Residency Experience! This Tremendous Home Featuring 10' Ft High Ceilings In Both Main & Second Floor, Gourmet Modern Designed Kitchen W/ Heavy Taste 4 Bright & Spacious En-suite Bedrooms And 7 Bathrms All Over The House. Over $100k Book Listed Upgrades By Owner Mainly On Double Glass Sliding Doors To Backyard & Huge Prof Deck. All Polished Marble Countertops, All Upgd Kitchen Cabinets & Drawers W/ Soft Closing, Heated Floor On Kitchen, Top Quality Hardwood Fl Throughout Incl Same In Basement, All Upgd Vent Registers & All Door Handles, Magnificent High-Tech Features Everywhere, 4K Lorex Security System DVR with Four 4k Cameras for Ultimate Security, Grand Alarm Monitored Alarm System. High End Doorbell Camera with Apple Home Automation & So On. Over $50,000 Top-Of-The-Line Subzero/Wolf Appliances, B/I Coffee Machine. B/I Microwave, B/I Dishwasher, Sirius 46" professional Hood Insert & More To Say! Over 50k Spent On Fully Interlocked Driveway + Backyard & Natural Stone Steps In the Front Entrance. Prof Finished W/O Bsmt W/ All Functional Space & Pot Lights Thru/out. 3-Car Tandem Garage. Highly-Coveted Unionville High School Zone! Minutes from Hwy 407 & 404, Steps To Historic Unionville Main Street, Too Good Pond Park, Shopping Malls, All Popular Restaurants, YRT, Supermarkets, Schools, Library, City of Markham and So Many More!! Really Can't Miss It!! (id:61215)
2703 - 1285 Dupont Street
Toronto, Ontario
Discover luxury living in this new 1-bedroom suite at Galleria on the Park, Toronto exciting new condo community. Enjoy stunning lake and city views, surrounded by shops, gathering spaces, and an 8-acre park. The suite features a modern open layout, a sleek kitchen with built-in appliances, a spa-like dual-entry bathroom, laminate flooring, a spacious balcony perfect for relaxing or entertaining, and a secure locker for added convenience. Take advantage of amazing amenities, including a gym, swimming pools, dance studio, running tracks, outdoor terrace, workspaces, skating trails, childcare center, playground, and more! (id:61215)
4798 16th Avenue
Markham, Ontario
Gorgeous 1,883 sq. ft. 9' Ceilings Freehold Townhouse in the Highly Sought-After Berczy Community, plus approximately 600 sq. ft. of lower-level space. Featuring a stone facade and a fully renovated interior completed about a few ago, this home perfectly blends modern comfort with timeless style. Enjoy 9-foot ceilings, pot lights, and designer-selected LED fixtures that create a bright, sophisticated ambiance throughout. The modern kitchen is equipped with stainless steel appliances, a powerful range hood, and quartz countertops and backsplash, exuding both function and elegance. Step out to multiple balconies and experience a seamless connection between indoor and outdoor living. The main-floor den can easily serve as a fourth bedroom, while the finished basement offers the potential for a fifth bedroom or a versatile recreation area-plenty of room for family gatherings and personal space. Located just a 5-minute walk to the nearby elementary school and a 3-minute drive to Pierre Elliott Trudeau High School, one of Ontario's top-ranked secondary schools. ** Note: A friendly dog resides on the property-she's safe and well-behaved ** (id:61215)
755b Dundas Street W
Toronto, Ontario
Exceptional business opportunity in a prime high-exposure location steps from medical offices and Toronto Western Hospital just around the corner. Lots of foot traffic facing a busy street. Features 575 sqft of retail space with opportunity to expand the space. 1 washroom with a large basement. Amazing rent for a prime location that's rare to find anywhere in downtown Toronto. The perfect opportunity to start your very own business. (id:61215)
813 - 720 Whitlock Avenue
Milton, Ontario
Your new home awaits you at the Mile & Creek Phase 2 in the up and coming serene neighbourhood of Milton. Open concept modern living designed and built by Mattamy for people who love the comfort of a practical layout offering plenty of natural sunlight and stunning views of the protected green surrounding area. Situated at the top floor, this upgraded unit offers all the desirable features of an ideal home/work environment and is free of any noise related issues from up above. The bright kitchen, with upgraded backsplash, under-the-counter lights and pot lights boasts practicality and comfort with the Breakfast Island that can be used for a quick online meeting. Quartz countertops, aided with shining sanitaryware and all stainless-steel brand-new appliances enhance the appeal and provide a nice retreat after a long day. The Living Room provides access to a decent sized balcony that offers fresh air when needed. The den, with upgraded Barn Door, offers an option to be used as a home office. The upgraded bathroom offers carefully-designed glass doors and standing shower. You will enjoy the feel of a nice up and coming community with latest connectivity, round-the-clock Concierge, Visitor Parking, Shopping, Schools, Trails, Highways, Public Transportation, and much more. (id:61215)
384 Kennedy Street W
Aurora, Ontario
Client RemarksWelcome to 384 Kennedy Street West! This extraordinary custom Estate home is nestled in the prestigious Aurora Highlands neighborhood, offering privacy and exclusivity Situated on an Oversized Lot, this luxurious residence With a total of 5 bedrooms, Three of the bedrooms are serviced by a 4 pc semi Ensuite, while the 4th bedroom offers their own 4 pc Ensuite. The master suite is a true sanctuary, own spa-like en-suite 6 pc bathroom and a walk-in closet. The gourmet kitchen is a chef's dream come true, featuring multiple skylights. The Finished Walk-out with Separate entrance Basement with an additional bedroom with a 4 pc Ensuite, as well as an exercise room. The kitchen in the basement is equipped with a center island and stainless steel appliances. This Immaculate custom Estate home truly offers a one-of-a-kind living experience, From its impeccable design and thoughtful layout to its unbeatable location and amenities. Schedule a tour today, as this property won't be available. (id:61215)
62 Johann Drive
Markham, Ontario
Stunning Sun-Filled Luxury 3-Story Townhome, Situated In A Desirable And Well-Established Community. 1,974 Sqf. 3 Bedrooms & 4 Bathrooms, 9 Feet Ceilings, Double Car Garage With Long Driveway, Huge Private Terrace W/Unobstructed Views. Bright & Spacious Open Concept Floor Plan With Modern Design. Modern Kitchen With Central Island, Large Walk-in Closet, And Large Picture Windows. Large Primary Bedroom W/Balcony and Walk-In Closet, Bright and Spacious Living Room With Balcony; Ventilation System; Steps to Aaniin Community Centre & Aaniin Park, Close To Markville Mall & Hwy7/407, Lush Parklands, Cycling Trails, and Markham's Best Schools and Shopping. No Pets And Non-Smokers Preferred. Don't Miss Your Chance To Live In One Of Markham's Best Neighbourhoods... (id:61215)
Lower - 533 Carman Court
Oshawa, Ontario
An Absolute Standout! Modern, Bright, And Spacious Legal Walk-Up Basement Unit Nestled On A Quiet Court And Backing Onto A Park. This Beautifully Renovated Unit Offers Open-Concept Living With A Stylish Eat-In Kitchen Featuring Quartz Countertops And Stainless Steel Appliances. Flooded With Natural Light, It Truly Feels Like Not Your Typical Basement. Two Generous-Sized Bedrooms And A Sleek 4-Piece Bath Complete The Space. Enjoy The Convenience Of Private Laundry, A Private Fenced Yard, Private Storage Shed, And Parking For Two. Move-In Ready And A Must-See! (id:61215)

