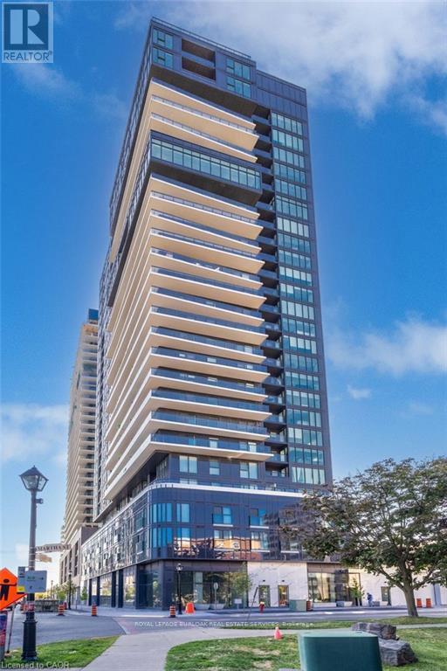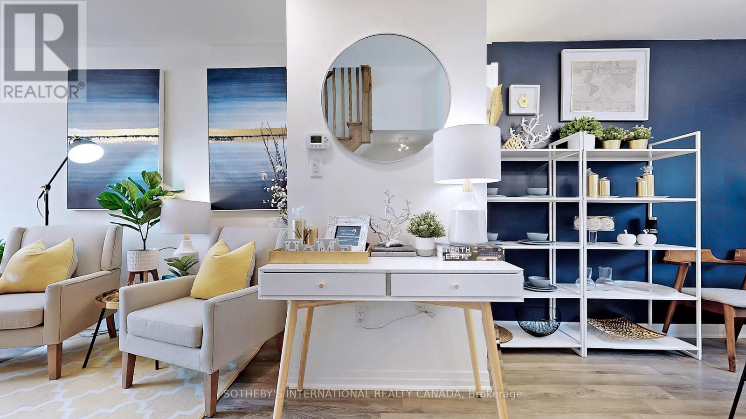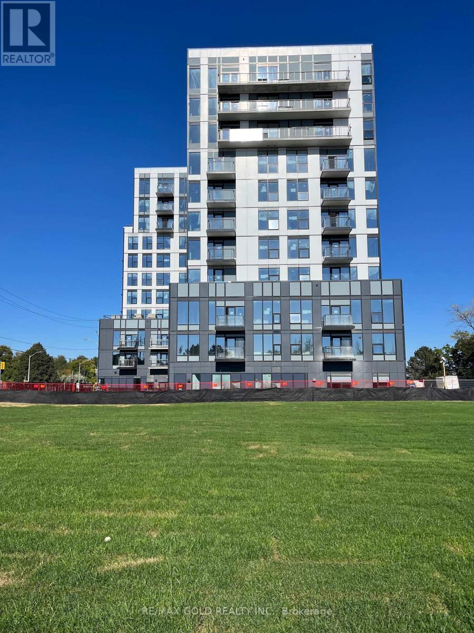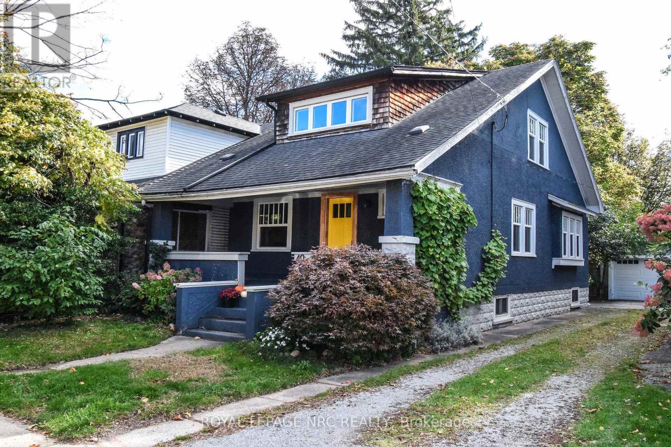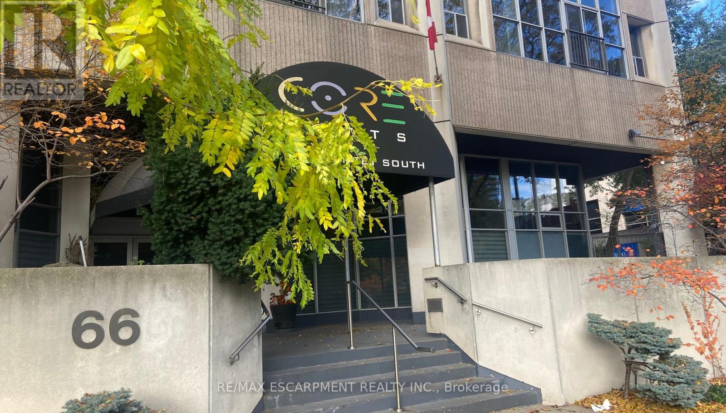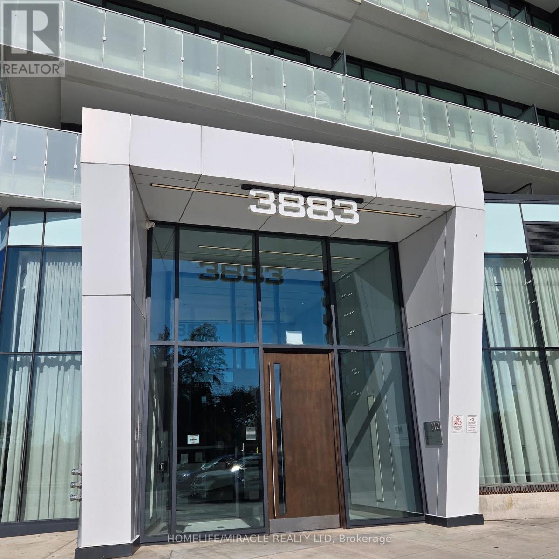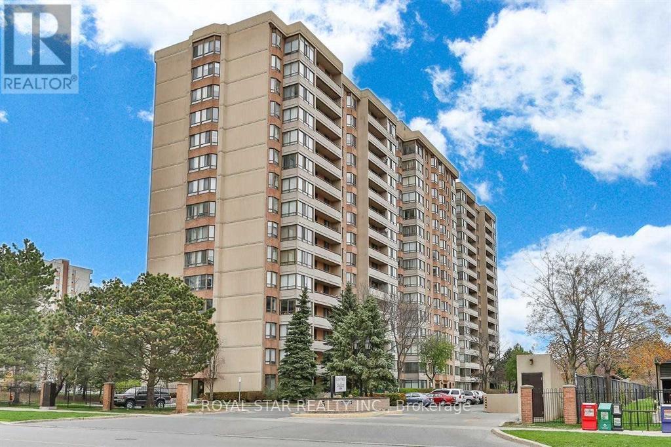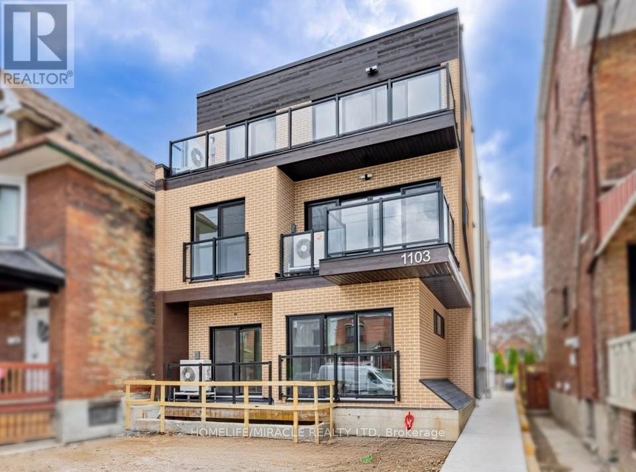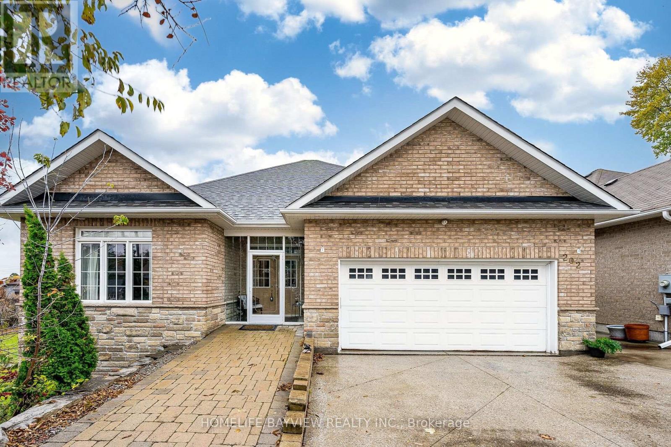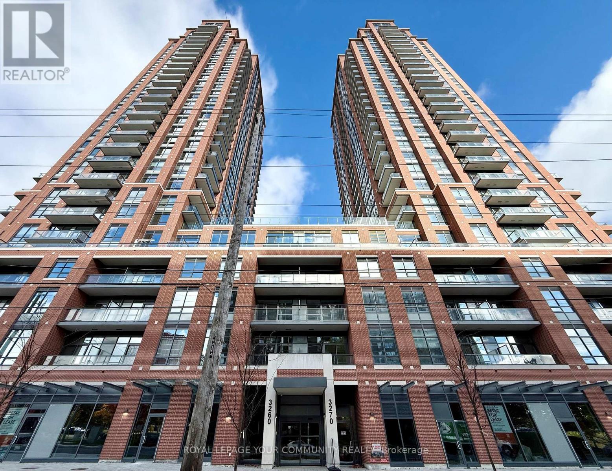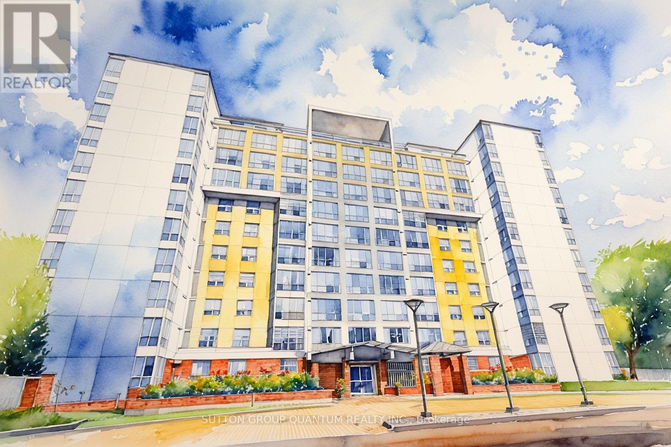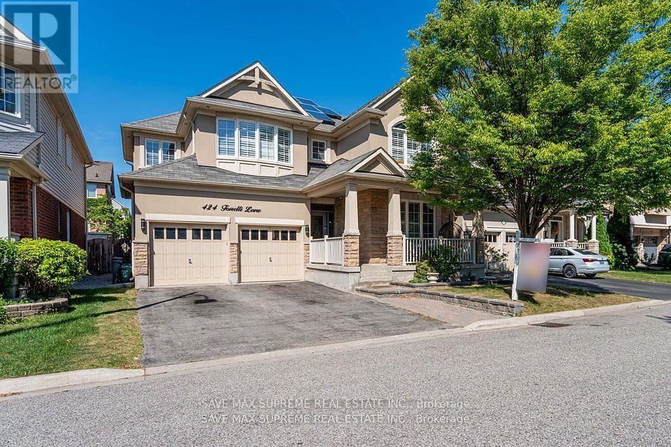Team Finora | Dan Kate and Jodie Finora | Niagara's Top Realtors | ReMax Niagara Realty Ltd.
Listings
1805 - 370 Martha Street
Burlington, Ontario
Stunning 1 Bed + Den suite at the highly sought-after Nautique in Burlington's vibrant waterfront core! This ultra-modern unit features an oversized balcony spanning the entire width of the suite, offering panoramic south-facing views of Lake Ontario, perfect for enjoying spectacular sunrises and sunsets. The open-concept layout includes pocket doors, a sleek kitchen with built-in appliances, pantry, and ensuite laundry in the primary bedroom. The spacious primary suite features double closets and a spa-like ensuite bath. The den is ideal as a home office or guest space, and there's ample closet space throughout for all your storage needs. Enjoy resort-style amenities in one of Burlington's most iconic waterfront buildings, just steps to the lake, parks, dining, shops, and transit. (id:61215)
27 Thomas Mulholland Drive
Toronto, Ontario
Welcome to discover the modern four-story freehold townhome in magnificent 593-acre Downsview Park. Move in today. Option to include furniture. Just bring in your luggage. This sophisticated home boasts 3 bedrooms with a cozy backyard, 2 rooftop terraces, 1 secured parking garage with 2 doors, plus visitor parkings. Premium upgrades throughout. White oak hardwood staircases & laminate floors for easy maintenance. Enlarged windows & open layout allow abundance of natural light & airy space. Updated lighting fixtures, window draperies, top-down bottom-up adjustable shades included. Dream Chef's kitchen with upgraded gas stove, stainless steel appliances, quartz countertops, movable island & sleek cabinetry. Fashionable baths with high grade hardware, cultured marble vanity tops & integrated sinks. Exceptional Primary Bedroom Ensuite boasts entire 3rd floor. Enormous filmed windows, walk-in closet, glass shower, ceramic tile deck structure, along with a spa-like built-in soaker tub for an unparalleled relaxation and rejuvenation in your own place. 4th floor sunlit sitting area wall out to both terraces. Bright & versatile living merges indoor & outdoor space for year-round retreat. Lower floor features b/i sitting bench, extra storage under stairwell & direct access to underground garage. For those seeking an extraordinary lifestyle, this home enjoys impressive wealth of urban park neighbourhood, oasis greenery, and large groups of exercise amenities. Popular children's playgrounds, dog park, pond waterfront scenery, hilltop views, circuit and bicycle trails, waterpark, skateboarding, sport fields, arenas, tennis courts, fire pits, beautiful sittings, awarded public arts & musical concert halls all within the park. Stay active and healthy with free outdoor fitness equipment & well-being facilities for all ages. This superb location is also close to TTC subway, hospital, universities, Yorkdale Shopping, and downtown Toronto. A truly affordable luxury to call a home. (id:61215)
220 - 7439 Kingston Road
Toronto, Ontario
Start Your New Chapter at The Narrative Condos!Experience modern living in this brand new, never-lived-in 1-bedroom, 1-bathroom suite thatperfectly blends luxury, comfort, and convenience. Located on the 2ND floor, this bright unitfeatures soaring 10-ft ceilings, large windows, and premium contemporary finishes.Enjoy a spacious open-concept layout that seamlessly connects the kitchen, living, and diningareas - ideal for relaxing or entertaining. Surrounded by greenery yet close to city amenities,you're just minutes from Rouge National Urban Park, Rouge Beach, Hwy 401, TTC transit, andshopping. Only 8 minutes to U of T Scarborough and 5 minutes to the GO Station, makingcommuting a breeze.Perfect for professionals, couples, or downsizers seeking a fresh start near nature's edge -where modern design meets everyday ease at The Narrative Condos. (id:61215)
40 Louisa Street
St. Catharines, Ontario
" WELL CARED FOR 3 BED & 2 FULL BATH (4PC & 3PC), 1.5 STOREY ENTRY LEVEL HOME WITH DETACHED GARAGE, COVERED FRONT PORCH, WALKING DISTANCE TO MONTOBELLO PARK & DOWNTOWN ON QUIET STREET IS MOVE IN READY" Welcome to 40 Louisa St, St. Catharines, As you approach you come up to the nice covered front porch (great for sitting out on those nice summer evenings). Enter thru the front door and you come into the foyer area with a main floor bed/office on the left and staircase on the right. Continue on off the Foyer, you enter into a spacious sized Living Rm & Dining Rm combination and then off the dining room you have a stunning updated kitchen with plenty of cabinet & counter space with built-in appls. Also on the main level you have a nice 4 pc bath. Once you have completed the main flr, head upstairs and you are met with a bright loft area (great for reading or office) and a huge Master Bedroom with w/i closet area and another good sized bedroom and another updated 3 pc bath. Downstairs you have a full height unfinished basement with laundry area (great for storage or extra living space if finished. Outside you have a nice backyard area with deck and garage, great for kids, pets and bbq's during those summer months. Close to amenities and schools and walking distance to the downtown & 12 mile creek & trails. (id:61215)
715 - 66 Bay Street S
Hamilton, Ontario
Welcome to Core Lofts! Available NON --- This stylish 1-bedroom, 1-bathroom loft comes complete with parking and a locker. Featuring polished concrete floors, soaring exposed ceilings, granite counters, and expansive windows that flood the space with natural light. The generously sized bedroom offers direct access to the bathroom, which also opens to the main living area for added convenience. The unit is partially furnished with a bed and dining table with chairs -just move in and enjoy! You'll love the open, airy feel and beautiful views from this spacious unit. Core Lofts is a well-maintained building offering fantastic amenities, including a gym, party room, and a rooftop deck. Prime central location - walk to public transit, GO station, shops, and restaurants. ONLY Hydro extra --- other utilities included (internet extra). RSA. (id:61215)
4308 - 3883 Quartz Road
Mississauga, Ontario
Luxurious 1-Bedroom Flex Condo in Prime Mississauga Location M City 2 Condominiums. This stylish 1-bedroom plus flex condo in an iconic Mississauga building offers stunning views of downtown Toronto and Lake Ontario. Located in the heart of Downtown Mississauga, with walking Distance to SQ1 Shopping center. The open-concept layout features 9 ft ceilings, wide-plank laminate floors, and floor-to-ceiling windows. The modern kitchen includes quartz countertops, built-in SS appliances, and high-quality cabinetry. Designer bathroom with modern finishes, In-suite laundry stacked 24" washer/dryer, Private balcony with breathtaking views Smart home features (Rogers Smart Home package) Building Amenities: 24-hour concierge & security Chefs kitchen dining room, fitness center, games room, Outdoor saltwater pool, rooftop terrace, Guest suites, BBQ stations, and more. Prime Location: Steps from Square One, Celebration Square, YMCA, Sheridan College Easy access to Hwy 401/403, future LRT, and public transit. Perfect for those seeking a blend of luxury, convenience, and stunning views. (id:61215)
912 - 5 Lisa Street
Brampton, Ontario
Very Spacious And Open Concept Condo Near Dixie and Queen. Extremely Well Maintained. 2 Bedrooms and Solarium, 2 Full Washrooms .Walking Distance To Park, Bcc Mall, Schools, Transit, Grocery. Minutes To Hwy. Excellent Amenities such as 24 Hours Security, Pool, Library, Tennis Court, Gym, Party Room, Kids Playground, Patio And More. Just Move In & Enjoy Great Living. Solarium That Can Be Used As An Office, Den or Extra Bedroom. (id:61215)
8 - 1103 Dufferin Street
Toronto, Ontario
This bouquet multiplex presents an open concept layout suite. Designed with contemporary finishes, including stainless steel appliances, soaring 9 ft. ceilings, and expansive windows that invite abundant natural light. Located on Dufferin St, surrounded by cafes, restaurants and shops this location blends community charm with urban convenience. (id:61215)
202 John Street W
Bradford West Gwillimbury, Ontario
This sun-filled custom brick bungalow-raised sits on a quiet court in central Bradford, backing onto tranquil greenspace with southern exposure that fills the home with light. Over 2,600 sq ft of finished space across main and walk-out levels offers 3 spacious bedrooms (easily convertible to 4), ideal for families or multi-generational living. Premium upgrades include 9-ft smooth ceilings throughout , birch hardwood floors, matching staircase, crown mouldings, and oversized windows. The chef's kitchen is a showpiece with granite countertops, large island, undermount sink, ceramic backsplash, upgraded cabinetry with pot & pan drawers, and elegant tile flooring. Two cozy gas fireplaces add warmth and charm. The primary suite features a walk-out to deck and private 3-pc ensuite. The bright walk-out level offers a wet bar, full bath, generous rec room, and separate entrance-perfect for in-laws, guests, or rental potential. Landscaped front yard, concrete driveway, interlock walkway, and parking for 4 cars. Wheelchair accessible with elevator. Enjoy peaceful mornings on the deck, vibrant gatherings in the open-concept living space, and the flexibility to adapt the layout to your lifestyle. A rare blend of comfort, style, and thoughtful design-where every detail invites you to live beautifully and make lasting memories. (id:61215)
2525 - 3270 Sheppard Avenue E
Toronto, Ontario
Welcome to Pinnacle Toronto East - where modern design meets exceptional value. This brand-new, never-lived-in 1-bedroom + den suite on the 25th floor offers stunning panoramic views, including a sightline to the CN Tower. Featuring 598 sq. ft. of thoughtfully designed interior space plus a 32 sq. ft. balcony, this home boasts a bright, open-concept layout with 9-footceilings and laminate flooring throughout, ensuring every inch is functional and inviting. The modern kitchen showcases quartz countertops, a ceramic tile backsplash, soft-close cabinetry, and full-size stainless steel appliances-perfect for cooking and entertaining. The spacious bedroom includes large windows and a deep closet, while the versatile den serves perfectly as a home office, nursery, or reading nook. The 4-piece bathroom features a quartz vanity and soaker tub, complemented by in-suite laundry for added convenience. Ideally located in Scarborough's prime neighborhood, close to TTC transit, Highways 401 & 404, Fairview Mall, Scarborough Town Centre, Agincourt GO Station, schools, parks, golf clubs, and local restaurants-offering the perfect blend of convenience and lifestyle. This suite includes 1 parking and 1 locker.High-speed internet (promo), heat, and water are included in the rent. (id:61215)
611 - 1110 Walden Circle
Mississauga, Ontario
Welcome to Walden's Landing in sought-after South Mississauga - a beautifully maintained, boutique-style community tucked into a quiet, wooded enclave steps to Clarkson Village and a short walk to Clarkson GO. This sun-filled corner suite offers approx. 1,087 sq. ft. of smartly planned living space, featuring 2 generous bedrooms, 2 full baths, large windows, and peaceful treed views that bring natural light throughout the day. The spacious open-concept living/dining area is ideal for entertaining or relaxing, while the bright kitchen offers a practical layout with ample storage and prep space. The primary bedroom features a private ensuite and excellent closet space, and the second bedroom is ideal as a guest room, den, or home office. Unit is immaculately clean, lovingly maintained, and move-in ready, offering the comfort, scale, and privacy that are hard to find in today's condo market. Enjoy 2 underground parking spaces, plus full access to the exclusive Walden Club amenities, including outdoor pool, tennis courts, gym, sauna, party room, library, workshop, and beautifully landscaped grounds - a true "resort-at-home" lifestyle. The building is known for its warm community feel, exceptional management, and pride of ownership - perfect for those looking to downsize without compromise. Maintenance fees include all utilities and high-speed internet/cable, offering exceptional value and peace of mind. Steps to shops, restaurants, parks, lakefront trails, and just minutes to the QEW. Located within the highly regarded Clarkson / Lorne Park school area (buyer to verify). A rare opportunity to live in a bright, quiet, and elegant corner residence in one of Mississauga's most desirable locations. Some images are the artist's concept. (id:61215)
424 Tonelli Lane
Milton, Ontario
Designer Home in Most Sought Neighborhood of Scott In Milton. Stunning upgrades in this ever popular Huxley model. Exquisite wrought iron inserts in front door. Great Size Combined Living and Dinning Room. Bright and spacious main level offering 9ft ceilings, pot lights, impressive crown molding, designer series hardwood flooring thru out. Family room awaits you with stone accent wall and cosy gas fireplace which opens to Chefs Dream kitchen. Custom designed with Rich maple hardwood cupboards, Island , granite counters, backsplash w medallion, Italian tile flooring. Built in oven/microwave, wolf gas cook top, bosch dishwasher, top of the line Sirius series rangehood overlooking a sunny eat in area with patio access to large deck with iron spindles. Main floor also features ugraded laundry area, garage access and side entrance to basement. A beautiful dark hardwood staircase takes you to the upper level with cosy loft perfect for office/music or play area. Double entry master bedroom with a magnificent ensuite featuring a free standing soaker tub and luxurious glass Grohe jets separate shower. 4th bdrm offers semi ensuite. Beautifully landscaped front yard with big parking which can accommodate 5 cars not including double garage. Impressive in the evening with exterior pot lights front, back and sides of home. 2 Bedroom Legal Basement Apartment best for Inlaw suit or can be rented to help for the mortgage. Close to all Milton has to offer, schools, parks, shopping. (id:61215)

