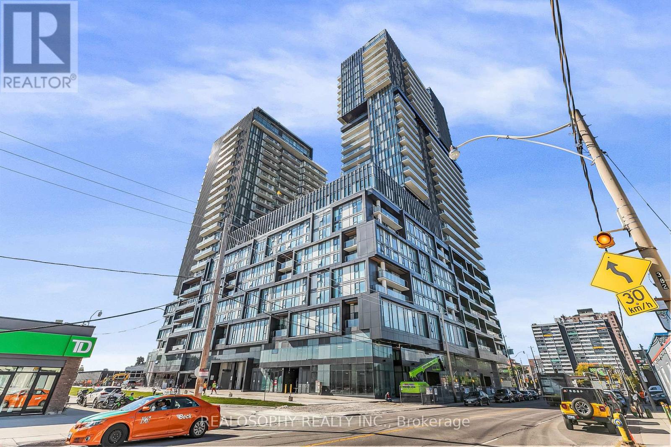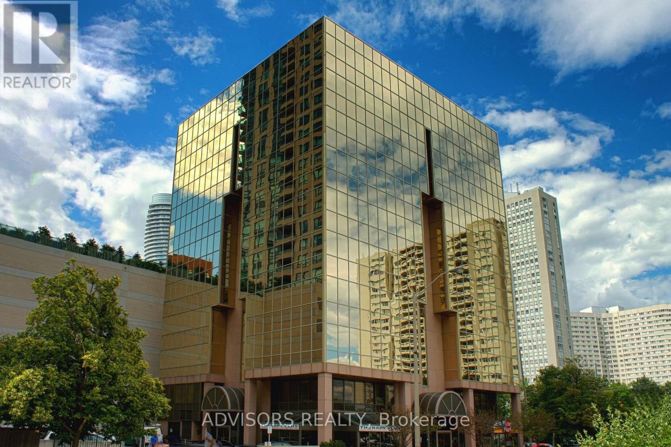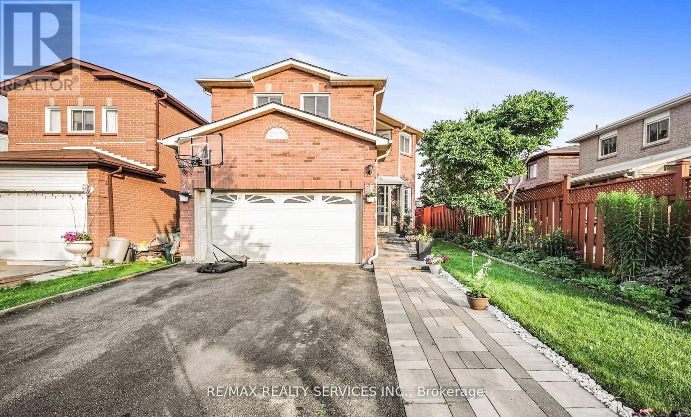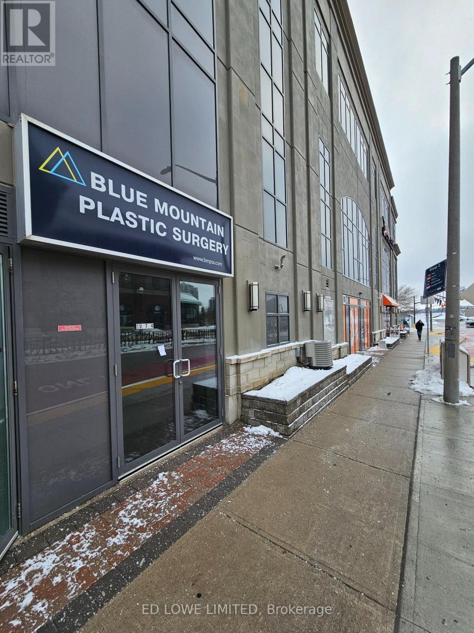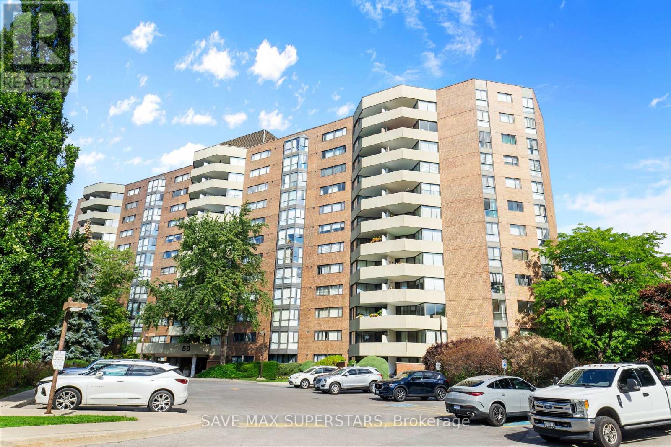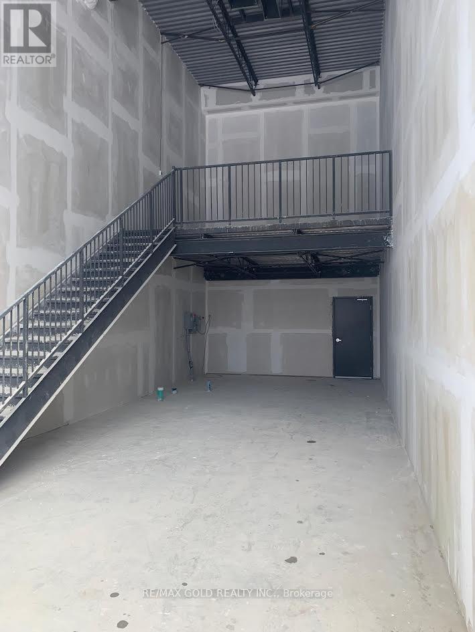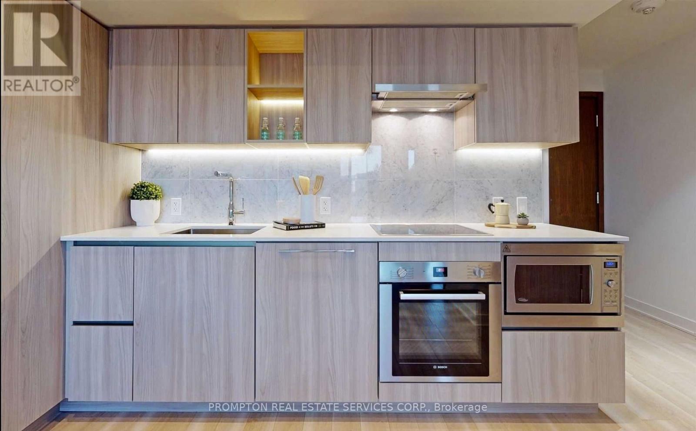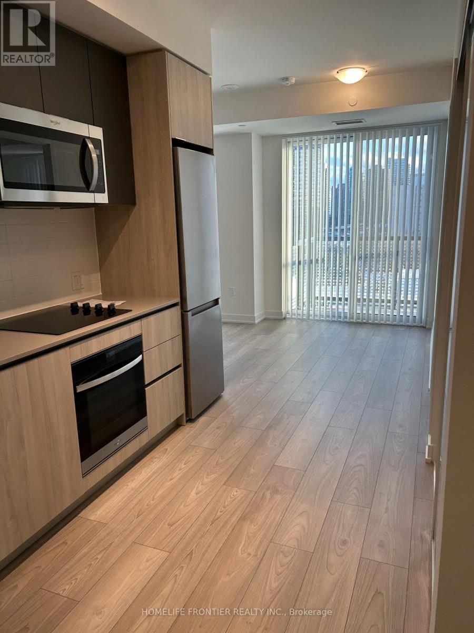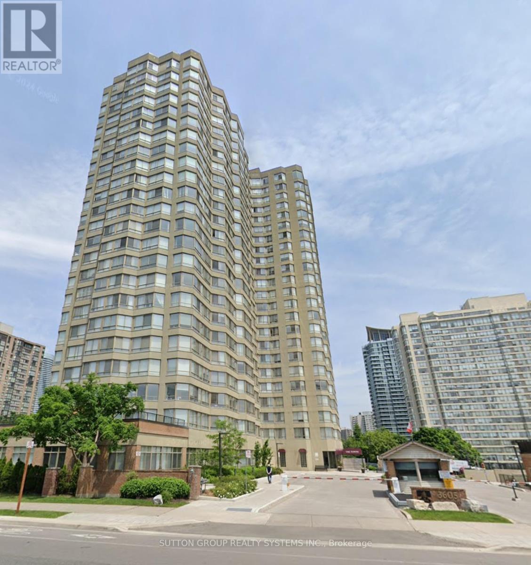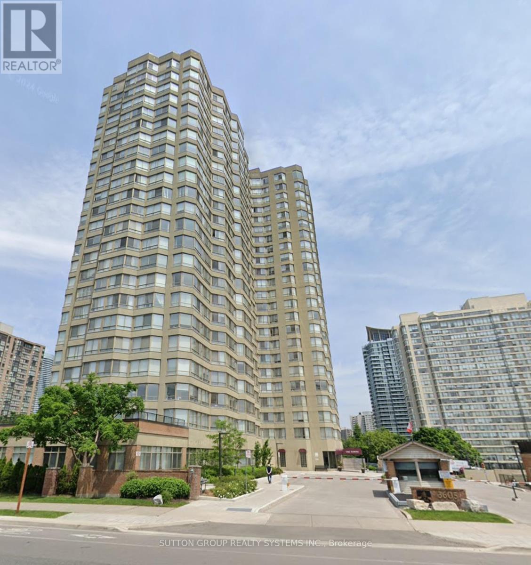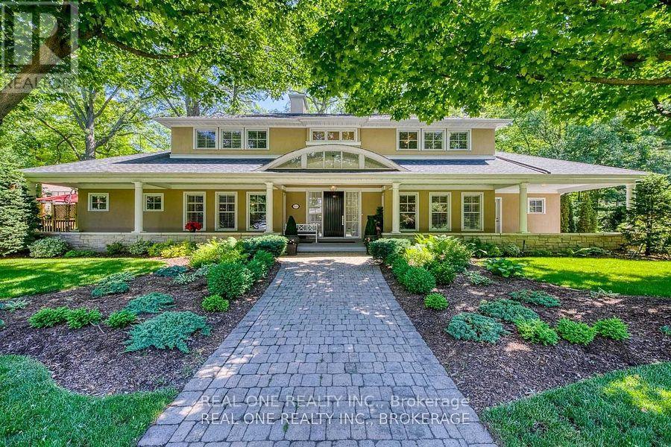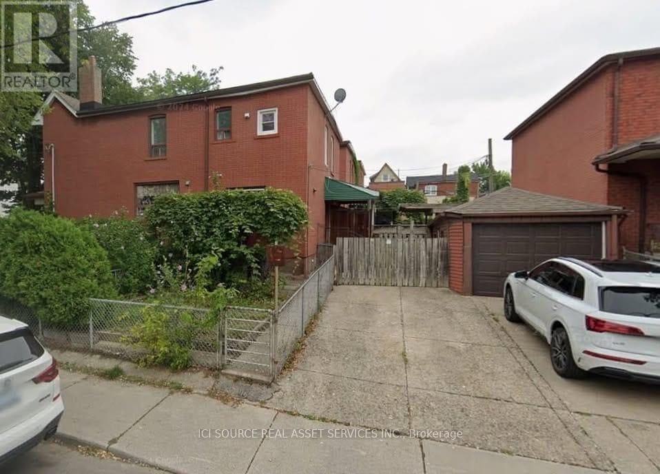Team Finora | Dan Kate and Jodie Finora | Niagara's Top Realtors | ReMax Niagara Realty Ltd.
Listings
706 - 1285 Dupont Street
Toronto, Ontario
Experience the best of urban living in this brand-new 1-bedroom, 1-bathroom condo at the newly built Galleria Condos, located at 1285 Dupont St. This bright and spacious unit offers an open-concept layout with 9-foot ceilings and floor-to-ceiling windows that fill the space with natural light. The modern galley kitchen comes equipped with built-in appliances. The 4-piece bathroom features sleek, contemporary finishes for a clean and stylish look. Step out onto two private balconies and enjoy unobstructed views, offering the perfect spot to relax or entertain. Enjoy world-class amenities, including a fitness center, rooftop terrace, co-working spaces, and more. Located close to shopping, dining, and transit, this condo is perfect for anyone seeking a vibrant, modern city lifestyle. (id:61215)
412a - 3660 Hurontario Street
Mississauga, Ontario
A single office space in a well-maintained, professionally owned, and managed 10-storey office building situated in the vibrant Mississauga City Centre area. The location offers convenient access to Square One Shopping Centre as well as Highways 403 and QEW. Proximity to the city center offers a considerable SEO advantage when users search for "x in Mississauga" on Google. Additionally, both underground and street-level parking options are available for your convenience. **EXTRAS** Bell Gigabit Fibe Internet Available for Only $25/Month (id:61215)
57 Atkins Circle
Brampton, Ontario
Family Friendly Location - Move In Ready To A Well-Maintained 4 Bedroom 4 Washroom Detached Brick Home In Northwood Park! Generous-Sized 4 bedrooms With 3 Full Washrooms Upstairs & Powder Room on Main floor, Lots Of Closet Storage & Natural Light. Open-Concept Living/Dining Room. A Cozy Family Room With Fireplace. Renovated Kitchen w/Stainless Steel Appliances & Backsplash Walks Out To Spacious Covered Deck & Big Fully Fenced Backyard. Motorized Zebra Blinds, Heated Mirrors In Ensuite Washroom. Hardwood On Main floor, Laminate In Upper Floors. 2nd Floor Laundry. Overall, an Amazing Opportunity To Rent A Home With Lots Of Living & Indoor/Outdoor Entertainment Space! **EXTRAS** Two Parking Spots, Utilities share 70% (id:61215)
4 - 15 Maple Avenue
Barrie, Ontario
1175 s.f. beautifully finished space, perfect for any professional small office, clinic, spas, or retail store, at the base of the watercrest building. Close to downtown amenities, waterfront, shopping. Orange theory gym is next door. Lots of walking traffic. Rate does not include landlord inducements. Annual escalations on net rent. Tenant pays utilities. (id:61215)
501 - 50 Baif Boulevard
Richmond Hill, Ontario
Welcome to 50 Baif Boulevard, Unit #501 - Richmond Hill! This beautifully maintained and spacious 2-bedroom, 2-bathroom condo offers comfort, style, and convenience in one of Richmond Hill's most sought-after communities. The unit features a recently renovated kitchen with granite countertops, modern tile backsplash, and upgraded appliances (all approximately 4 years old, including washer and dryer). Freshly painted and thoughtfully updated, this suite is move-in ready and designed to impress. The inviting eat-in kitchen provides ample storage, while the formal dining area is filled with natural light and overlooks a cozy sunken living room with large windows and a walkout to a private balcony - perfect for enjoying peaceful sunset views. Both bedrooms are bright and airy with generous closet space. The primary bedroom includes a 4-piece ensuite, while the second spacious bedroom enjoys easy access to the main bathroom. This condo also offers in-suite laundry, a locker, and parking for your convenience. The building is well-managed and surrounded by excellent amenities. Baif Park is right outside your door, and you are only steps away from restaurants, supermarkets, Hillcrest Mall, and vibrant Yonge Street lined with diverse dining and retail options. Families will appreciate the proximity to schools, parks, and community centres , while commuters benefit from easy access to public transit and major highways. This well-maintained residence offers an ideal blend of modern upgrades, a functional layout, and an unbeatable location. Don't miss this opportunity to own a home in the desirable Richvale community - a true gateway to a vibrant lifestyle in the heart of Richmond Hill! (id:61215)
B7 - 3101 Kennedy Road
Toronto, Ontario
Assignment Sale;Welcome to Brand New 100% Commercial Retail Plaza Located At Kennedy/Mcnicoll. AvailableApprox. 734 Sq Ft of Ground Floor plus Mezzanine Level, Huge Both Exposure With High Traffic On Kennedyrd and Mcnicoll Rd. This unit offers for any type of business subbject to condo corp. By Laws. ExcellentOpportunity To Start New Business Or Relocate., Excellent Exposure, High Density Neighborhood! SuitableFor Variety Of Different Uses. Unit Is In Shell Condition, Tenant To Do All Lease Hold Improvements! (id:61215)
703 - 17 Bathurst Street
Toronto, Ontario
Welcome To The Lakefront! Soaring Majestically Over The New 50,000 Sq. Loblaw's Flagship Supermarket. This Icon Is A Part Of The Vibrant Cityplace Community. Access To 23,000 Sq. Ft. Hotel Style Amenities. Steps To Transit, 8 Acre Park, School, Community Centre, Shopping, Restaurants, And More. (id:61215)
720 - 5858 Yonge Street
Toronto, Ontario
Location!! Luxury Condo On Yonge St! Brand New Condo, Steps to Finch Station, TTC, Transit, Restaurants, Shopping, Parks, Schools, Etc! 2 Bdrm 9 Ft Ceilings, Nice Open Concept!! (id:61215)
1104a - 3605 Kariya Drive
Mississauga, Ontario
Discover A Cozy And Well-Appointed 1 Bedroom Suite, Perfect For A Single Adult Or A Small Family. Thoughtfully Designed With A Functional Layout And Comfortable Living Space, This Home Offers An Ideal Balance Of Style And Practicality. Check Out The Beautiful Tridel Built "The Town" One Bedroom Unit In A Prime City Centre Neighborhood. Just Steps Away From Shopping, Transit, And The YMCA. Maintenance Fee Covers All Utilities: Including Water, Heat, Hydro, As Well As Bell Tv And Bell Highspeed Internet (1.5Gbps Down / 1.0 Gbps Up). Enjoy An Exceptional Lifestyle With Access To A Pool, Gym, Theatre, Party Room, Games Room, And Squash Courts. 24/7 Concierge Service And On-Site Management Provide Added Convenience And Peace Of Mind. Not To Be Missed. (id:61215)
1104a - 3605 Kariya Drive
Mississauga, Ontario
Discover A Cozy And Well-Appointed 1 Bedroom Suite, Perfect For A Single Adult Or A Small Family. Thoughtfully Designed With A Functional Layout And Comfortable Living Space, This Home Offers An Ideal Balance Of Style And Practicality. Check Out The Beautiful Tridel Built "The Town" One Bedroom Unit In A Prime City Centre Neighborhood. Just Steps Away From Shopping, Transit, And The YMCA. Maintenance Fee Covers All Utilities: Including Water, Heat, Hydro, As Well As Bell Tv And Bell Highspeed Internet (1.5Gbps Down / 1.0 Gbps Up). Enjoy An Exceptional Lifestyle With Access To A Pool, Gym, Theatre, Party Room, Games Room, And Squash Courts. 24/7 Concierge Service And On-Site Management Provide Added Convenience And Peace Of Mind. Not To Be Missed. (id:61215)
249 Poplar Drive
Oakville, Ontario
Exquisite Family Home in Coveted Southeast OakvilleNestled on a quiet, family-friendly street, this elegant residence is ideally situated within the catchment of Oakvilles top-ranked schools, including E.J. James French Immersion Public School and Oakville Trafalgar High School. Just steps from the shores of Lake Ontario and a short walk to Downtown Oakvilles vibrant shops, dining, and waterfront parks, this home offers the perfect balance of lifestyle and convenience.Boasting over 7,000 sq. ft. of finished living space, the home features a main-floor primary suite with a luxurious 5-piece ensuite, five generously sized bedrooms on the upper level, and a fully finished basement complete with a nanny/in-law suite and 3-piece bath. Thoughtfully designed for both everyday living and entertaining, this residence combines comfort, functionality, and timeless appeal.Pictures are pre listing (id:61215)
Basement - 29 Via Italia
Toronto, Ontario
Beautiful, bright, recently renovated 500 sq ft 1 Bedroom + Den with large Walk-in closet/storage and one Parking space- 6'5" ceilings- Large open-concept kitchen and living room with LED pot lights,- Large windows- hardwood floors- Spacious kitchen with granite counters with dishwasher, stove, and fridge- Bathroom with heated floors a shower- your own laundry room with full-size washer/dryer.- Central heating and air conditioning- The den is open and is too small to be used as a bedroom Tenant insurance required. *For Additional Property Details Click The Brochure Icon Below* (id:61215)

