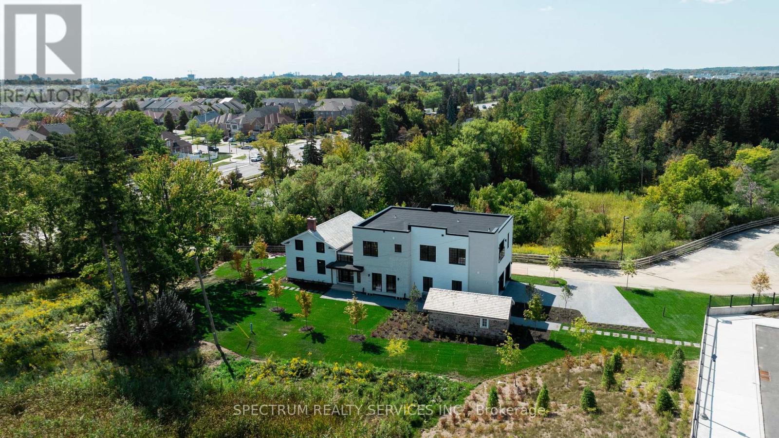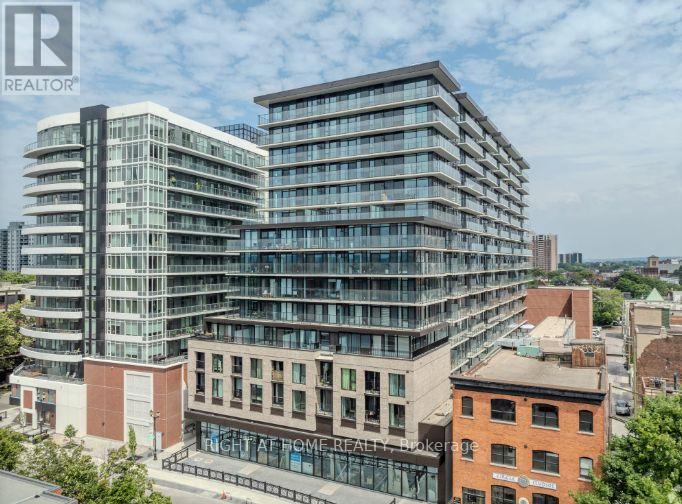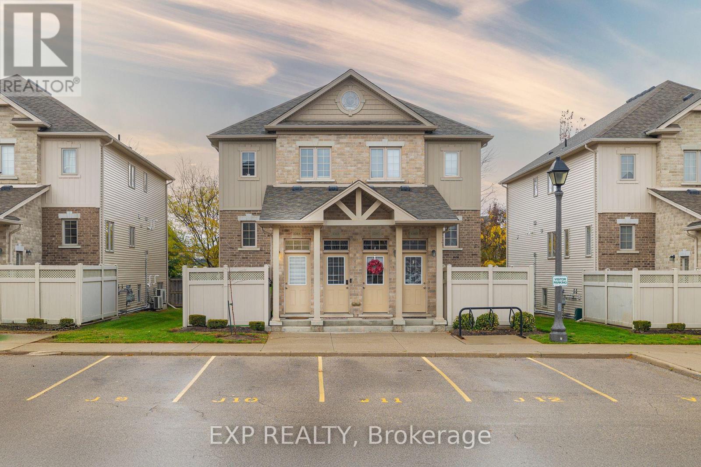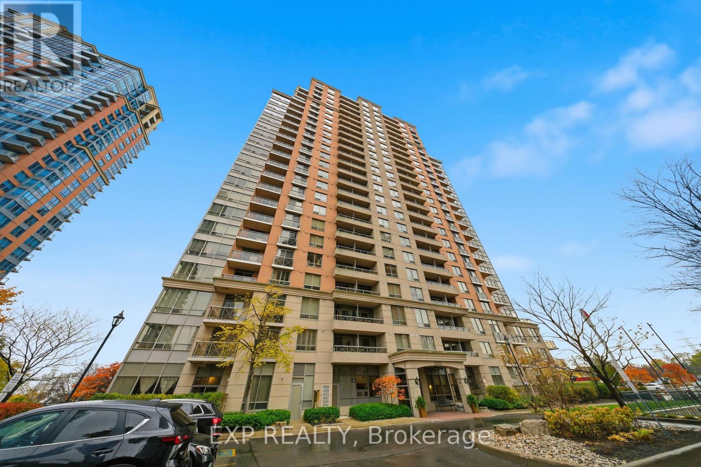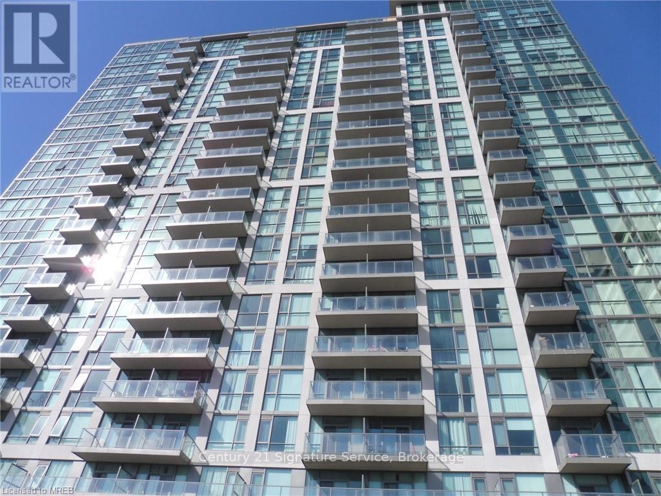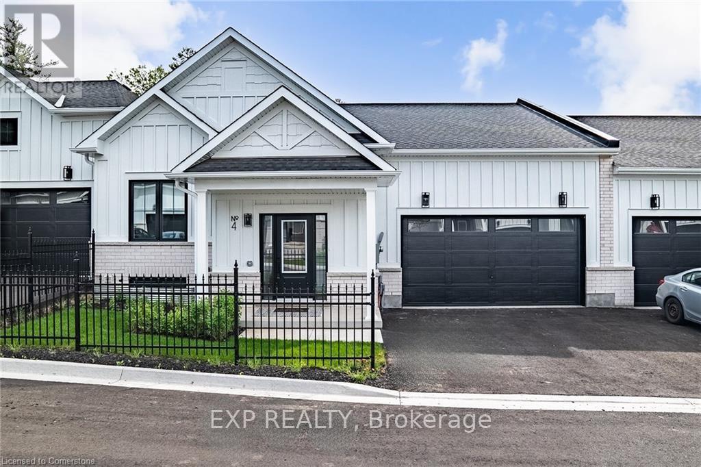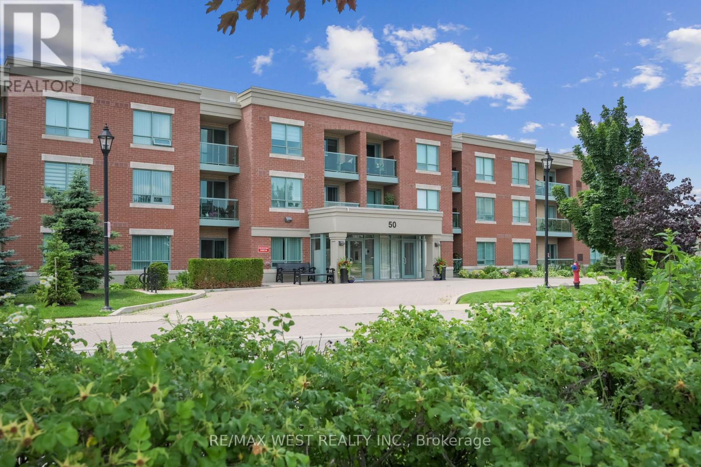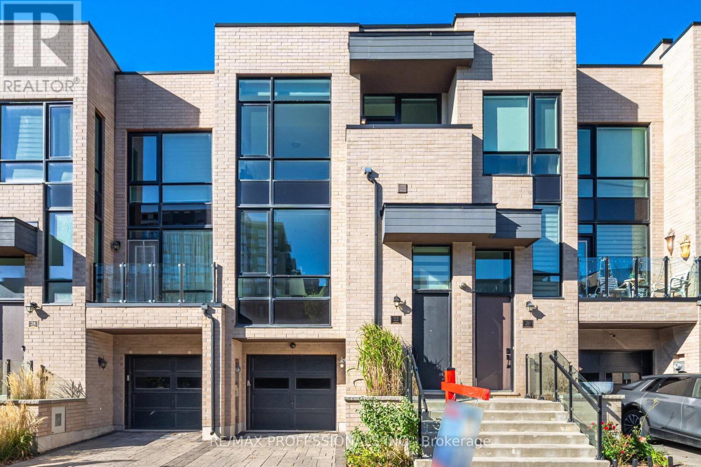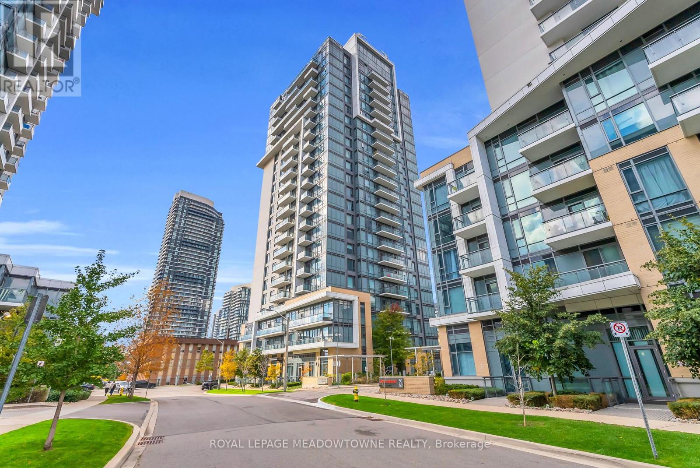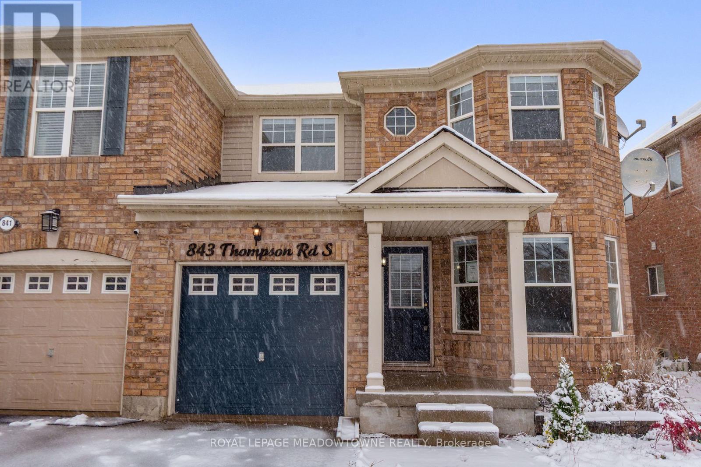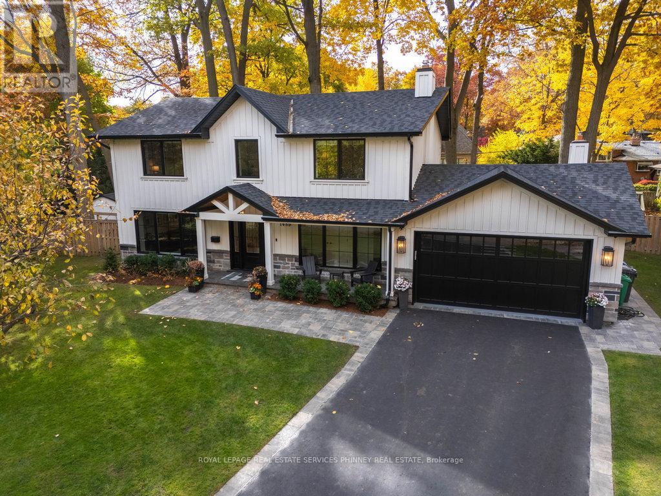Team Finora | Dan Kate and Jodie Finora | Niagara's Top Realtors | ReMax Niagara Realty Ltd.
Listings
1010 Elgin Mills Road E
Richmond Hill, Ontario
Discover a rare gem at 1010 Elgin Mills East, nestled at the prestigious Bayview and Elgin Mills intersection in Richmond Hill. This meticulously restored heritage home, offered as a unique condo unit with no condo fees, blends timeless charm with modern sophistication. Spanning a total of 3534 sq.ft, this 4 bedroom detached residence boasts a fully revitalized stone foundation in the heritage section and a new concrete foundation in the modern addition. Featuring a 12'ft ceiling great room on the main floor, a seamless integrated kitchen as well as an outdoor dining pavilion. With windows on nearly every wall in this home, an abundant amount of natural light will pour in from every angle. This home is iconic and full of character and will instantly make you feel like home. (id:61215)
1111 - 1 Jarvis Street
Hamilton, Ontario
Welcome to 1 Jarvis Street, in vibrant Downtown Hamilton! This brand new condo offers urban living at its finest, boasting a blend of modern features and convenience in a prime location. Step into this bright and spacious carpet free unit featuring 1 bedroom plus den and 1 full bathroom, offering ample space for comfortable living. The open-concept layout is perfect for entertaining, with a sleek kitchen equipped with stainless steel built in appliances, quartz countertops, and a deep sink. The inviting living area is flooded with natural light from the full-sized sliding doors that offer a walkout to the balcony, the ideal spot to enjoy your morning coffee or evening cocktail. The bedroom is a peaceful retreat, complete with a full height window and ample natural lighting. Take advantage of amenities such as a yoga room, fitness centre, and lounge / co-workspace, and ideal 24-hour concierge service. Located in the heart of Hamilton, you'll enjoy easy access to McMaster University, shops, restaurants, parks, and entertainment options, as well as proximity to transit hubs for effortless commuting. (id:61215)
6a - 230 Jessica Crescent
Kitchener, Ontario
Welcome to 230 Jessica Crescent, Unit #6A; where comfort meets convenience in the heart of Kitchener's picturesque Huron Park! This charming one-bedroom, one-bathroom home is the perfect opportunity for first-time buyers, downsizers, or investors. Enjoy bright, open-concept living with a stylish kitchen featuring stainless steel appliances, warm cabinetry, and plenty of counter space, ideal for everyday living or entertaining. Relax in the inviting living room or step outside to your own private, enclosed concrete patio, a peaceful summer oasis perfect for morning coffee or evening unwinding. The home also includes the convenience of in-suite laundry and a cheerful, well-designed bathroom that adds to the space's welcoming feel. Located in the highly desired Huron Park community, you'll be surrounded by beautiful green spaces, walking trails, and parks. With quick access to Highway 401, Conestoga College, and a variety of schools, shops, and restaurants, everything you need is just minutes away. Whether you're starting your homeownership journey or looking for a smart investment, this lovely unit checks all the boxes! (id:61215)
1630 - 5233 Dundas Street W
Toronto, Ontario
Welcome to this spacious and beautifully maintained 1 Bedroom + Den condo located in theprestigious Tridel Essex community. Offering over 800 sq ft of thoughtfully designed livingspace, this unit is perfect for professionals, couples, or small families seeking comfort andconvenience in a vibrant location.The versatile den, complete with elegant French doors, can easily serve as a second bedroom,home office, or guest space-ideal for today's flexible living needs. The modern kitchenfeatures brand new stainless steel appliances, abundant counter space, and ample cabinetry,making it a dream for home cooks and entertainers alike.Enjoy a bright and generously sized bedroom with a large window, and stylish laminate flooringthroughout the unit for a sleek and low-maintenance finish.Located just steps to Kipling Subway Station, this home offers unbeatable access to transit,while being surrounded by a wealth of shops, cafes, restaurants, and everyday conveniences.Residents also enjoy access to phenomenal building amenities including a gym, pool, party room,and more.Don't miss your chance to live in one of Etobicoke's most sought-after communities! (id:61215)
907 - 339 Rathburn Road W
Mississauga, Ontario
Welcome to this beautiful one-bedroom plus den suite perfectly situated in the heart of Mississauga's vibrant City Centre. This bright and modern condo offers floor-to-ceiling windows that fill the space with natural light and a private balcony ideal for relaxing or enjoying city views. The open-concept layout provides a seamless flow between the kitchen, dining, and living areas, creating an inviting space for everyday living or entertaining. The spacious den can easily serve as a home office or guest room, offering flexibility to suit your lifestyle. The suite also includes in-suite laundry for added convenience, along with one parking space and one locker. Residents enjoy access to an impressive array of amenities including a 24-hour concierge, state-of-the-art fitness centre, indoor pool, guest suites, and a party room for gatherings. Located within walking distance to Square One Shopping Centre, Sheridan College, the movie theatre, restaurants, and public transit, this home offers the best of urban living with everything you need just steps away. Experience modern comfort and unbeatable convenience in the heart of Mississauga. (id:61215)
(Basement Unit) - 5143 11th Line
Innisfil, Ontario
Welcome to this charming and modern basement apartment located just outside Cookstown. This 2 bedroom, 2 bathroom unit is spacious and offers so much natural light you feel like it is on the main level. High ceilings, large windows, walk in closets and in-suite laundry are some of the features of this comfortable apartment. The 2nd bedroom can be used as a living room if desired. This unit is currently furnished for your convenience but arrangements can be made if it is not needed. Also included are all appliances,(refrigerator, oven, dishwasher, microwave, and washer/dryer) and use of large front yard. Secure and private entrance through garage with keyless entry is an added bonus. There is an easy to access trail to Innisfil creek that can also be enjoyed. Located close to Tim Hortons, a drug store, public school, numerous shops and restaurants as well as HWY 400 for commuting. This location is ideal as it is close to amenities while still enjoying a taste of country living. Rental Application, credit check (full Equifax report), Letters of employment, reference letters, current pay stubs, all required. (id:61215)
4 Santa Barbara Lane
Halton Hills, Ontario
Step into refined living with this beautifully built bungalow townhome, offering 1,788 square feet of thoughtfully designed space in an exclusive enclave of just nine residences. Completed in 2023, this home blends modern farmhouse elegance with premium finishes, including quartz countertops, engineered hardwood flooring, and soaring 9-foot ceilings throughout. Designed to impress and built for versatility, the layout features two spacious bedrooms plus a generous office - perfect for professionals working from home, downsizers seeking single-level luxury, or families who love to entertain. The walk-out design adds natural light and seamless indoor-outdoor flow, enhancing the home's livability. Nestled in a peaceful pocket just a short stroll from the historic village of Glen Williams, you'll enjoy the charm of artisan shops and riverside cafes, with convenient access to top-rated schools, shopping, dining, and recreation centres. Whether you're seeking tranquility, community, or connectivity, this location delivers. (id:61215)
117 - 50 Via Rosedale
Brampton, Ontario
Stunning One-Bedroom Condo in Fabulous Gated Rosedale Village. This open-concept unit offers a modern kitchen with a breakfast bar, granite countertops, stylish backsplash, and stainless steel appliances. The home features laminate flooring throughout, making it completely carpet-free. The spacious primary bedroom includes a large walk-in closet. Walk-out to your own private balcony. Enjoy the amenities of a scenic 9-hole executive golf course (fees included), a clubhouse with an indoor saltwater pool, sauna, fitness center, and party rooms. Stay active with facilities for pickleball, tennis, bocce ball, and shuffleboard. Lawn care, snow removal, and access to the clubhouse and golf course are all included, ensuring a worry-free lifestyle. With 24-hour gated security and one large storage locker, this home offers convenience and peace of mind. (id:61215)
22 Pony Farm Drive
Toronto, Ontario
*** CLICK ON MULTIMEDIA LINK FOR FULL VIDEO TOUR *** Would you love to live in a modern freehold townhome with 4 bedrooms, 3 bathrooms, and a rooftop patio, with over 2300 sqft of luxury, located in the highly desirable Martingrove - Richview area of Etobicoke? Welcome to 22 Pony farm drive! This modern and spacious townhome features a 1 car garage, 2 car driveway, 4 bedrooms, 3 washrooms and over 2300 sqft of luxury, and was built with quality by Fernbrook homes. This beautiful home sits on an 20ft wide by 89ft deep lot and is located in a neighborhood filled with many multi million dollar homes. This home is conveniently located close to many major amenities, such as highways, top rated schools, parks, community centers, libraries, churches, shopping, dining, TTC at your doorstep and much much more. This home has over $100,000 quality upgrades and premiums which include: 9 ft ceilings, engineered hardwood floors throughout, hardwood stairs with iron pickets, upgraded light fixtures, a gourmet kitchen with built-in stainless steel appliances and quartz counter tops, and much much more. One of my absolute favorite features of this home is this rooftop patio, its perfect for enjoying the great weather and spending quality time with your family and friends.. The contemporary kitchen with high-gloss white cabinetry, quartz counters, and KitchenAid stainless steel appliances, along with the 10' island, adds to the upscale feel of the home. (id:61215)
331 - 50 Ann O'reilly Road
Toronto, Ontario
Welcome to Trio at Atria! Experience modern living in this beautifully designed 1-bedroom condo, ideally located in North York. This thoughtfully laid-out suite offers an open-concept floor plan with a contemporary L-shaped kitchen featuring sleek cabinetry, stainless steel appliances, and ample counter space. Enjoy a bright living area with laminate flooring and walkout to a spacious terrace - perfect for morning coffee. The bedroom features floor-to-ceiling windows and a sliding-door closet with built-in shelving. Additional highlights include a stylish 4-piece bathroom, in-suite laundry, and neutral roller blinds throughout, combining both privacy and modern style. Enjoy the convenience of TTC transit right outside your door, and quick access to Highways 401 and 404. Surrounded by grocery stores, banks, restaurants, and everyday amenities. This is urban living made easy! (id:61215)
843 Thompson Road S
Milton, Ontario
Welcome to this 3-bedroom, 3-bathroom semi-detached home in Milton's highly sought-after Beaty neighbourhood. Perfectly situated within walking distance to schools, parks, shopping, restaurants, and the Beaty Library, with quick access to major highways for an easy commute. A covered porch welcomes you to the home. Inside, the spacious formal living and dining area at the front features a large bright window, pot lights, and stylish laminate flooring. The layout flows seamlessly into the cozy family room, highlighted by a gas fireplace and two windows overlooking the fenced backyard. The updated eat-in kitchen overlooks the family room and showcases modern white cabinetry, granite countertops, tile backsplash and convenient access to both the garage and backyard. An updated powder room completes the main level. Upstairs, the bright staircase with wrought iron spindles leads to three generous bedrooms and two full bathrooms. The primary suite offers laminate flooring, a walk-in closet, and a 4-piece ensuite complete with a large granite-topped vanity, separate shower, and deep soaker tub. The additional bedrooms feature laminate floors and ample closet space, while the main 4-piece bathroom includes an oversized vanity with granite counter and a tub/shower combo. The unfinished basement provides a great layout, a rough-in for a future bathroom, and endless possibilities to create the perfect space for your family. With a single-car garage and parking for 2-3 more vehicles on the driveway, this home truly combines comfort, convenience, and value in one of Milton's most desirable areas. (id:61215)
1489 Mildmay Court
Mississauga, Ontario
Modern Farmhouse Elegance in Lorne Park! Set on an expansive pie-shaped lot, this home has been completely renovated throughout, offering over 4,100 sq ft of refined living space. Features include 9" white-oak floors, shiplap detailing, and a stunning open-concept layout with a quartz kitchen and oversized centre island overlooking the family room with gas fireplace and beamed ceiling. Upstairs offers a serene primary suite with spa-inspired ensuite plus three additional bedrooms with designer finishes. The finished lower level adds a chevron-pattern laundry, built-in workspace, and bath. The oversized garage showcases an epoxy floor, slat wall system, and built-in cabinetry. Covered cedar porch and exterior cameras complete this exceptional home steps to top Lorne Park schools and waterfront trails. (id:61215)

