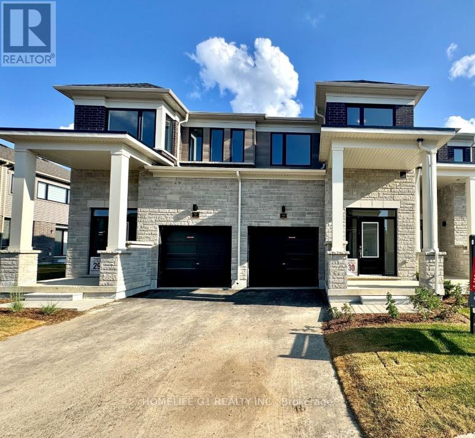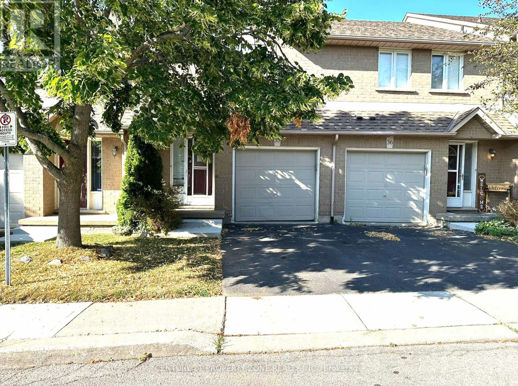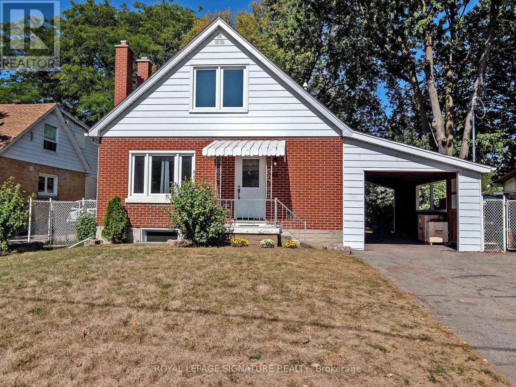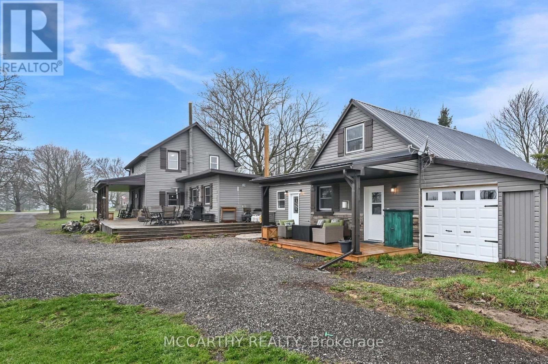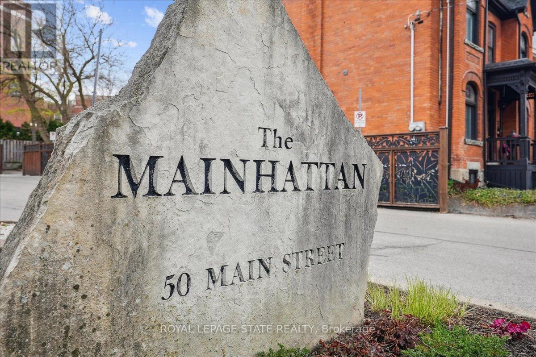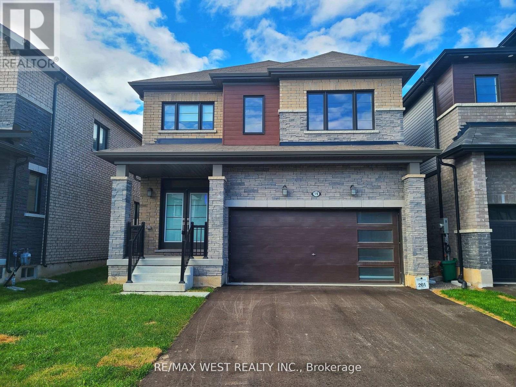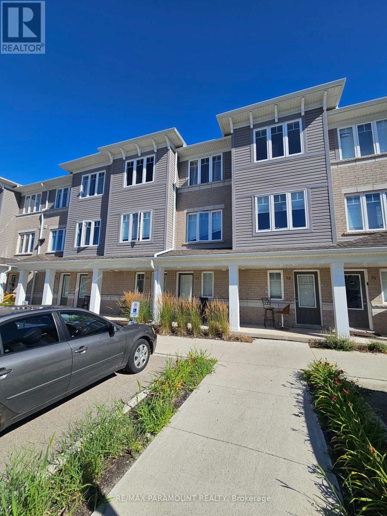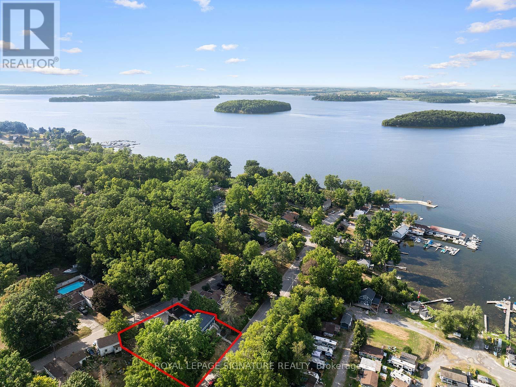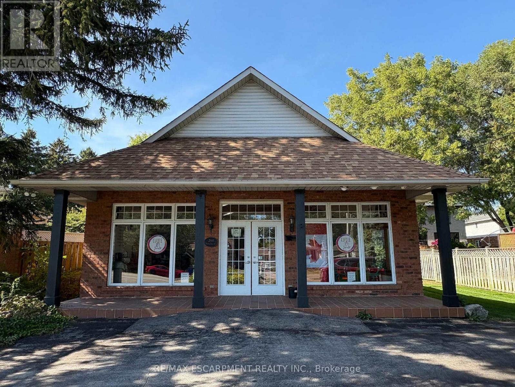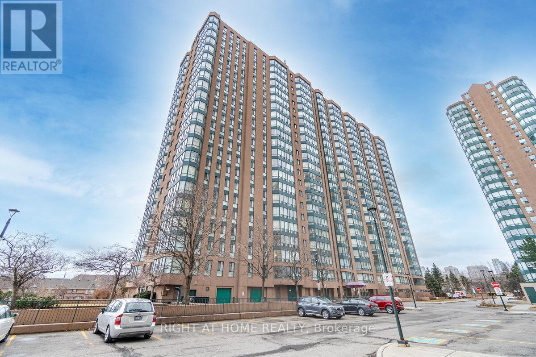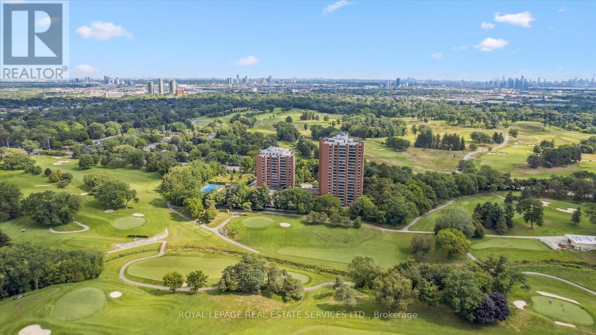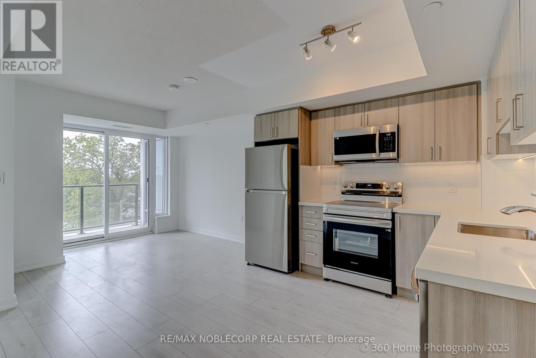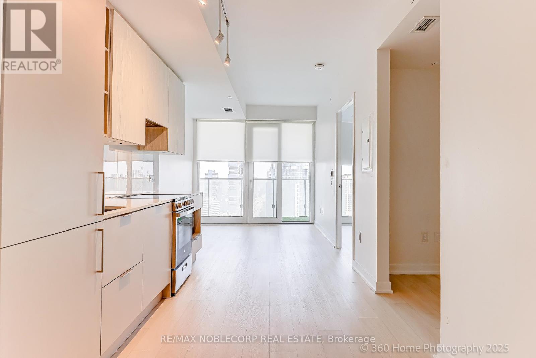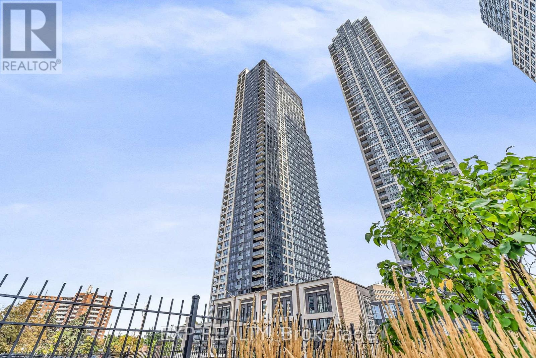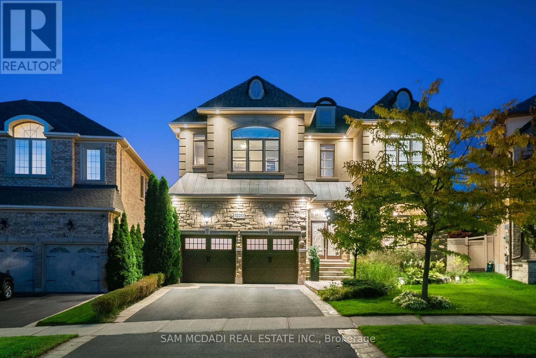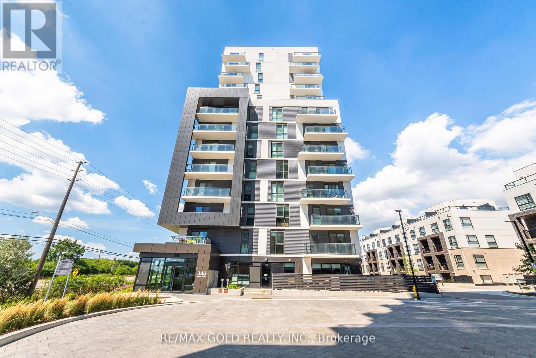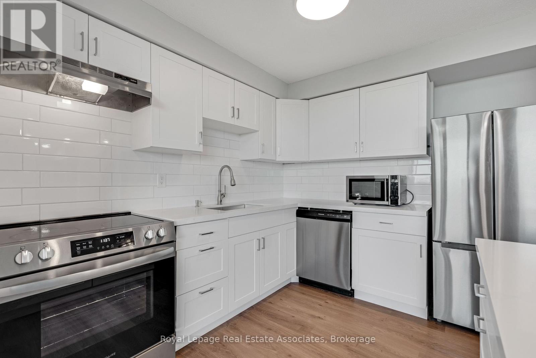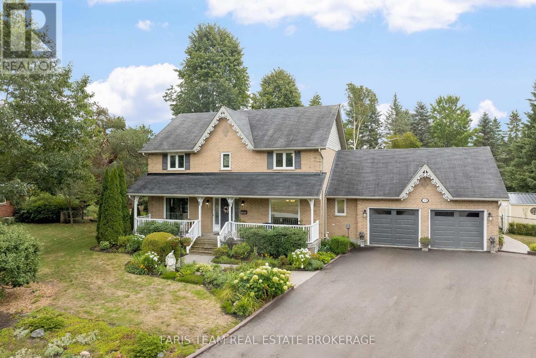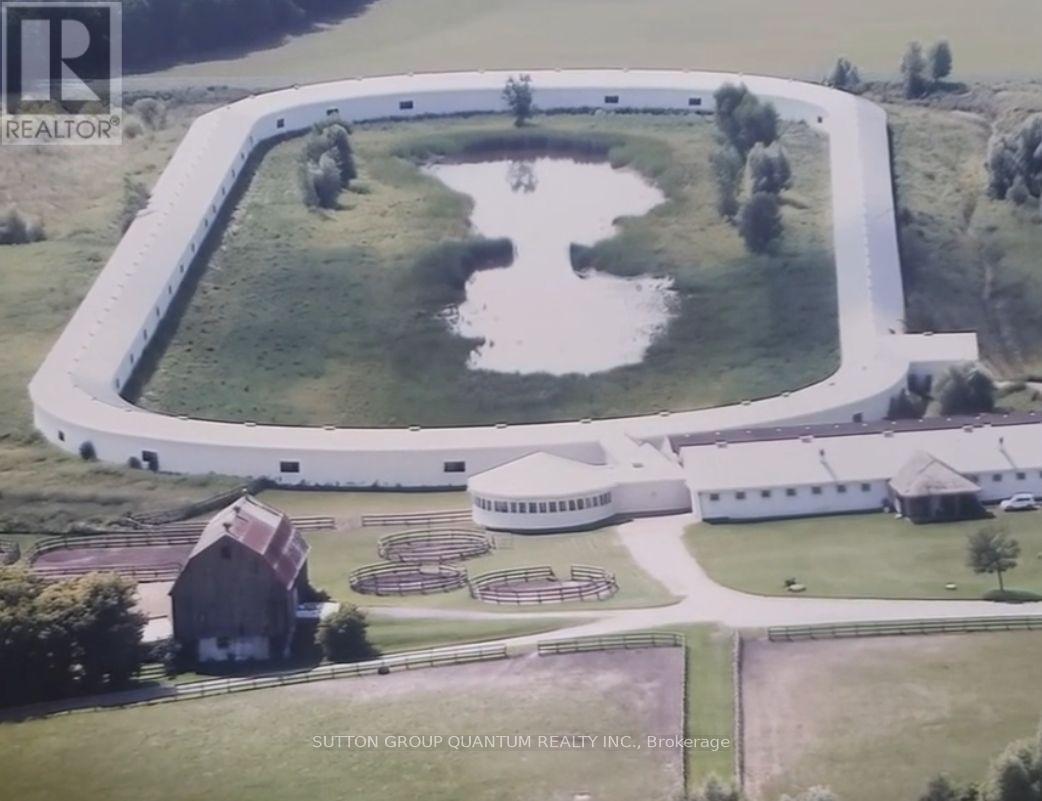Team Finora | Dan Kate and Jodie Finora | Niagara's Top Realtors | ReMax Niagara Realty Ltd.
Listings
104 - 851 Queenston Road
Hamilton, Ontario
Bright, inviting, and centrally located, this main floor condo in Stoney Creek is a smart, low-maintenance home with all the right touches. The layout offers everything you need: a newly renovated eat-in kitchen with quartz counters and ample cabinetry, a sunlit living room with room to relax or entertain, a spacious bedroom with a convenient closet, and a clean, well-kept 4-piece bathroom with a vanity and additional cupboard space. Large windows and California shutters throughout make the entire space feel fresh and open. Enjoy the everyday ease of in-suite laundry, your own above-ground parking spot in a newly renovated lot, and a dedicated storage locker. Whether you're coming home after a long day or heading out for errands, everything is just easier here. This property has undergone recent updates that show great promise for the future. The front landscaping has been redone and is growing in, setting the stage for a more beautiful entrance over time. The balcony has also been updated, and building painting is planned, adding to the long-term value and appeal. Set in a prime location, you're just minutes from grocery stores, schools, restaurants, Eastgate Square, Confederation GO Station, and major highways. Public transit is right outside your door, and visitor parking makes hosting simple. Monthly condo fees include heat, water, building insurance and maintenance, snow removal, parking, and property management. As an added bonus opportunity, the condo could be sold fully furnished. Whether you're just starting out, simplifying life, or adding to your investment portfolio, this home offers a smart, comfortable space in a community that continues to improve. (id:61215)
51 Hickey Lane
Kawartha Lakes, Ontario
Brand New Townhome for Lease Backing onto Ravine! (Protected Greenspace) 3 Bed 2.5 Bath - 1602Sq Ft. Ideally located near the scenic Scugog River, surrounded by parks, nature, and pictures que hiking trails. This modern home features a bright open-concept main floor filled with natural light. Enjoy a carpet-free design for easy maintenance, brand-new stainless-steel appliances (including dishwasher), and the convenience of second-floor laundry. The primary bedroom offers 3-piece ensuite and a large walk-in closet, while direct backyard access makes it perfect for children, pets, or outdoor entertaining. Just minutes from amenities, 5 minutes to the hospital, and close to Pioneer Park. (id:61215)
299 Hiawatha Drive
Waterloo, Ontario
Beechwood Living at Its Best!! Located on a quiet, tree-lined street in prestigious Old Beechwood, this elegant home offers a rare opportunity to live in one of Waterloos most desirable communities. Walkable to trails, Clair Lake, top-rated schools, and just minutes to UW, WLU, The Boardwalk and Uptown, this property is perfectly positioned for convenience and charm. The main floor features a timeless layout with formal living and dining rooms, a bright and functional family room at the rear with vaulted skylights, custom built-ins, gas fireplace and oversized sliders with automatic blinds that frame the serene, tree-lined backyard. The kitchen is a standout equipped with stone countertops, soft-close cabinetry, stainless appliances and thoughtful pull-out drawers and hideaway storage, making it both stylish and efficient. A main floor laundry room and updated powder room add everyday practicality. Upstairs, hardwood floors lead to a spacious primary bedroom with dual walk-in closets and a renovated ensuite with air-jetted tub, double vanity, and walk-in glass shower. Two additional bedrooms and a second full bath complete the level. The walkout lower level extends your living space with a large rec room, second fireplace, fourth bedroom, full bath, and ample storage. Step into the backyard and enjoy a private retreat complete with a raised deck, natural gas hook-up, retractable awning, gazebo, and fire table perfect for entertaining or unwinding. This home also offers optional exclusive membership in the Beechwood Park Home Association, giving you access to a private pool, tennis courts, and enriching programs including swimming and tennis lessons for children and adults, PD day camps, and festive family events throughout the year. This isn't just a home its your chance to be part of a vibrant, connected community. (id:61215)
35 - 1889 Upper Wentworth Street
Hamilton, Ontario
Welcome to this 2-storey condo townhome, perfectly situated at the end of Upper Wentworth Street in a well-managed complex, just steps to transit, schools, and all amenities. This bright and spacious corner unit offers 3 bedrooms and a thoughtful layout designed for both comfort and style. The open-concept main floor features a seamless flow between the spacious living room combined with dining area and an open-concept kitchen. Upstairs, the primary bedroom impresses with double closets, and a private ensuite, while the two additional bedrooms also have their own closet, sharing a common bathroom .The finished basement provides a cozy Rec room perfect for a home office, playroom, or entertainment space. Enjoy the outdoors on your private composite deck, a low-maintenance retreat ideal for relaxing or entertaining. Located in a sought-after pocket just south of Rymal Road, this home blends modern updates with everyday convenience making it an excellent choice for buyers or investors. (id:61215)
22 Sherwood Avenue
Kitchener, Ontario
Welcome to 22 Sherwood Ave, a fully renovated legal duplex in a quiet, family-friendly Kitchener neighbourhood. Renovated from top to bottom in 2023 with all permits and inspections completed, this home offers exceptional flexibility for investors, homeowners, or multi-generational families. The main unit (vacant) features 3 bedrooms, 2 full 4-piece bathrooms, in-suite laundry, a stunning new kitchen with stainless steel appliances, quartz countertops, soft-close cabinetry, and separate dining room that overlooks the backyard. The lower unit(tenanted for $2,200/month), with its own private entrance, offers 2 bedrooms, a 4-piecebathroom, modern kitchen with island, open concept living room, and in-suite laundry. The large backyard is garden suite-ready, with plumbing and electrical rough-ins, planned drawings and open permits - an incredible opportunity for added income or extended living space. Covered carport and double wide driveway offer ample parking for up to 6 vehicles. Additional upgrades include new laminate flooring throughout (carpet-free), updated electrical, gas heating (converted from electric), updated 4-piece bathrooms, and fresh paint. This home is a rare find whether you're living in one unit and renting the other, or expanding your portfolio with three potential rental units. (id:61215)
436139 4th Line
Melancthon, Ontario
**2 acre Property**This IS your Perfect Private Rural Retreat, perfectly set on a serene 2-acre lot just minutes from the charming Town of Shelburne. This stunning property blends the tranquility of country living with the convenience of nearby amenities; truly the best of both worlds! What make this property truly unique is that it has a meticulously maintained 2-Storey, 5-bedroom, 3-bathroom with the potential of a separate entrance in-law suite. Experience the joys of outdoor living on the expansive wrap-around deck on the Main House, where you can soak in the sights and sounds of nature or host memorable gatherings with loved ones. The sprawling lawn provides plenty of space for recreation and gardening enthusiasts alike. This property features numerous recent upgrades; including New Steel Roof 2023, New Propane Furnace 2020, 2 Ductless Splits 2023, Upgraded Kitchen in 2023, New Front door and Some windows replaced 2023, 3 New Sliding Glass Doors 2023 + many more. This Home is move-in ready home welcomes you with a warm feeling of being at Home the moment you walk in the door. You truly have to see it to appreciate everything it offers! Make your move today and start living the peaceful country lifestyle you've always dreamed of. Schedule your private tour now before this rare gem is gone! Large Storage Portable - Priced to Sell - Flexible Closing! (id:61215)
313 - 50 Main Street
Hamilton, Ontario
Bright, open, and full of potentialwelcome to the Mainhattan in downtown Dundas! This two-storey, two-bedroom, 1.5-bathroom condo is designed with both function and lifestyle in mind. From the moment you step inside, soaring ceilings and a raised living room flooded with natural light create a sense of space and calm. A full kitchen, separate dining area, powder room, and versatile main floor bedroom or office provide flexibility for everyday living, whether youre hosting family, setting up a hobby space, or working from home.Upstairs, the loft-style primary retreat provides privacy and comfort, featuring a 4-piece ensuite and a bonus denperfect for reading, relaxation, or a quiet home office. Secure underground parking (spot #13), a brand-new heating and cooling system (April 2025), and ample visitor parking make life effortless. The building also features a welcoming rooftop deck with BBQs.Just steps from the charm of Dundas, youll find boutique shops, cozy cafés, restaurants, scenic trails, parks, and recreation facilities all within easy reach. Healthcare, schools, and public transit are close at hand, giving you peace of mind and everyday convenience.Providing a fantastic layout, secure amenities, and a walkable, vibrant neighbourhood, this condo provides the perfect blend of low maintenance living and community connection. A wonderful opportunity for those looking to simplify, downsize, or embrace the ease of condo living in one of the most desirable small-town settings. (id:61215)
19 Buttercream Avenue
Thorold, Ontario
Great opportunity To rent this Gorgeous 4 Bedroom 3 Bathroom Detached home. Perfect For SmallAnd Growing Families. Located In The Quiet Community Of Thorold, Its Stainless SteelAppliance, Two Car Garage, kitchen Island, Large Backyard. Central To Hwy 406, Minutes To QEWAnd Niagara Falls And Amenities. **EXTRAS** Fridge, Stove, Dishwasher, Washer And Dryer. (id:61215)
C3 - 24 Morrison Road
Kitchener, Ontario
Step into this beautifully updated 3-bedroom, 2 full bathroom condo townhouse, offering stylish contemporary finishes and a bright, functional layout. The spacious kitchen features stainless steel appliances, a breakfast island, and direct access to a generous private deck-perfect for outdoor dining and entertaining. Enjoy ample storage with large closets throughout, plus a bonus walk-in closet for added convenience. This move-in ready home includes 1 designated parking space and is situated in a meticulously maintained, highly sought-after community. Located just steps from top-rated schools, scenic parks, trails, the Grand River, and Chicopee Park, this family-friendly neighborhood also boasts a private children's park. You're only minutes from Fairview Mall, major retailers, restaurants, and the hospital. Perfect for growing families or savvy investors, this home blends comfort, style, and unbeatable convenience. Don't miss this incredible opportunity! (id:61215)
5265 Kelly Road
Hamilton Township, Ontario
Location, Location, Location! This extensively renovated modern 2-storey century home in the charming village of Gores Landing blends timeless character with contemporary style inside and out* Featuring a sleek white glossy kitchen with stone backsplash, wooden countertops, and Whirlpool stainless steel appliances, this home offers a bright and open main floor with 9' ceilings, top-quality 9mm vinyl flooring, 5.5" baseboards, pot lights, and modern doors, hardware, and closets*Enjoy contemporary bathrooms, a cozy covered front porch, and an entertainer's dream 20' x 22' wooden deck plus 20' x 14'cement patio. Major upgrades include a metal roof, reinforced foundation with steel posts, all new siding and skirting (2025), 50"blown-in attic insulation, updated plumbing, custom-built blue shed 10 FT x 16 FT, Armour stone retaining wall supporting driveway (2025-$30K)7-car driveway, high-speed LTE internet & more(See List Of Upgrades Attached.)Set on a large, private, fully fenced treed lot with seasonal lake, marina & islands views, this property fronts on both Plank Rd and Kelly Rd with a park zone on one side. Just a short stroll to the waters edge of Rice Lake, Gores Landing boat launch, and the marina. Incredible value in a sought-after lakeside community! (id:61215)
291 Parkside Drive
Hamilton, Ontario
Freestanding commercial building with total 3282 sf including 1641sf on the main level with 9.5 ft ceilings, skylights plus 1641 sf basement with an office, 3 piece bath and lots of storage. Zoned C2 with retail and office uses health and beauty services, professional - financial, insurance, legal, accounting, medical clinic, studio. 10 car parking available. Excellent corner location with high visibility and easy accessibility in the heart of Waterdown. Easy highway access to the Cambridge, Guelph Hamilton, Niagara, and east to Burlington and Toronto. Tenant pays separately metered utilities. Sublease until September 20, 2028. Estimated TMI is $2000 per month. (id:61215)
129 Mcmonies Drive
Hamilton, Ontario
Welcome to 129 McMonies Drive, situated in the East End of Waterdown. This FREEHOLD town offers 3-bed, 2.5-baths, and approximately 2,000 sq ft of finished, stylish living space. The desirable family-friendly neighbourhood is near schools, parks, with easy highway access. As you arrive, you'll notice the welcoming porch, & well-manicured gardens. The sun-filled open-concept main floor provides plenty of space for family and friends to enjoy and includes a modern, eat-in kitchen with gorgeous new quartz counters, stainless steel appliances, a peninsula with seating, & plenty of cabinets. The dining area has convenient access to the yard, & the family room a cozy electric fireplace. The spacious primary offers his & hers walk-in closets & ensuite, & two other generously-sized bedrooms, and a main bathroom complete the second level. The finished basement adds a versatile living space, laundry, & storage, and has a large picture window that adds plenty of light and views of the backyard. Enjoy the maintenance-free yard with a new stone patio, gazebo, and decking with built-in storage. Other great features include an EV charger, shutters, and potlights throughout. This home is move-in ready, with nice upgrades, and pride of ownership is evident. This home is ideal for families &professionals seeking Waterdown's vibrant lifestyle. Book your private showing today! (id:61215)
1916 - 155 Hillcrest Avenue
Mississauga, Ontario
Come Home To A Bright And Spacious Unit In The Highly Sought After Area Of Cooksville. This Unit Is A 1 Bedroom Plus Den, No Carpet, Laminate Throughout With Ceramic Tiles In Kitchen. Great Layout, Very Bright And Ideal Location. Walk To Go Station, Minutes To Square One, Hospital, Transit And Major Highways. (id:61215)
613 - 1400 Dixie Road
Mississauga, Ontario
THE FAIRWAYS - WHERE LIFESTYLE MEETS LOCATION! Discover resort-style living in the sought-after Lakeview community. Set on over five acres bordered by Lakeview Golf Course and the prestigious Toronto Golf Club, this gated condominium community offers unmatched amenities and convenience. Fairways residents enjoy concierge service, party and meeting rooms, garden and music lounges, card and gallery rooms, a fully equipped gym with cardio and weight areas, change rooms with saunas, billiards and dart rooms, a library, woodshop, and car wash. Outdoors, indulge in the heated pool with expansive patio, BBQ area, tennis/pickleball courts, putting green, shuffleboard courts, pond, fountain, and beautifully landscaped grounds. McMaster House provides private function space, while ample visitor parking ensures guest convenience. This spacious two bedroom, two bathroom suite has been freshly painted throughout and offers nearly 1,500 square feet of exceptionally well-maintained living space. Designed for both everyday comfort and entertaining, the open concept living and dining areas are filled with natural light from oversized windows. The updated kitchen features white cabinetry with display cupboards, granite countertops, designer backsplash, breakfast bar, and engineered hardwood flooring. The large primary bedroom includes a four-piece ensuite, while the second bedroom is ideally positioned across from a three-piece bathroom with in-suite laundry. For peace of mind, the monthly condominium fee of $1,232.18 covers building insurance, common elements, heat, hydro, central air conditioning, water, cable TV, and parking. Ideally located close to major highways, GO Transit, Pearson Airport, Sherway Gardens, Dixie Outlet Mall, Lake Ontario, and everyday conveniences, Fairways offers more than just a home - it delivers a lifestyle defined by leisure, comfort, and connection. (id:61215)
508 - 556 Marlee Avenue
Toronto, Ontario
Brand New 1-Bed, 1-Bath Condo at The DYLAN in North York, Toronto Be the frst to live in this brand-new, never-before-occupied condo locatedin the highly sought-after DYLAN building. Situated in the heart of North York, this prime location puts you steps away from major attractions,including the University, Yorkdale Shopping Centre, top-rated schools, and a variety of dining options. Enjoy unparalleled convenience with directaccess to Toronto's largest public transit hub, including Subway, Buses, Go Transit, and long-distance bus services right at your doorstep. Plus,with quick access to Highway 401, getting around the city is a breeze! (id:61215)
2912 - 3900 Confederation Parkway
Mississauga, Ontario
Welcome to Iconic M City Condos in the Heart of Mississauga! This bright and exceptionally clean 1-bedroom + den unit is located on the 29th floor, offering amazing city views and stylish open-concept living, perfect for professionals, couples, or investors looking to take advantage of today's buyer-driven market. Smart home features offer seamless control of access and temperature, and parking is included for added convenience. Live steps from Square One, public transit, top restaurants, cafes, parks, and more. Residents enjoy resort-style amenities including a saltwater pool, rooftop terrace with BBQs, fitness centre, party and games rooms, guest suites, and 24/7 concierge & security. Don't miss out on this incredible opportunity in one of Mississauga's most desirable communities! (id:61215)
3131 Churchill Avenue
Mississauga, Ontario
: Location, Location, Location Ravine Lot "40X100" No Homes At The Back & Panoramic Views Of The Ravine/Park.GorgeousWell Maintained Detached Bungalow With Detach Garage With Ample Amount Of Extra Parking Space In The Driveway. FullyFinished 2Bedrooms Rented Basement With Separate Entrance & Much More Don't Miss It!! (id:61215)
2235 - 5 Mabelle Avenue
Toronto, Ontario
Built in 2022, this 2-bedroom + den, 2-bath corner suite at Bloor Promenade delivers everything you're looking for in elevated condo living. Perched on the 22nd floor with two balconies and panoramic city views, it offers 884 sq ft of thoughtfully designed space with wide-plank floors, Energy Star stainless steel appliances, quartz countertops, and a matching slab backsplash. The oversized den functions like a full third bedroom or a quiet home office. The primary suite features a walk-in closet and spa-style ensuite with a deep soaker tub, while the second bathroom offers a sleek walk-in shower. Enjoy the convenience of one parking space, one locker, and a location just a 4-minute walk to Islington Station. Bloor Promenades amenities include a fitness centre with yoga and spin studios, indoor pool and hot tub, sauna, steam rooms, indoor basketball court, theatre, kids playroom, rooftop terraces with BBQs, and convenient guest suites. Whether you're seeking turnkey comfort, rental-ready appeal, or a walkable lifestyle in Etobicoke's most connected neighbourhood this suite delivers. Schedule your private showing today. (id:61215)
1220 Milna Drive
Oakville, Ontario
Located in the affluent Joshua Creek community, 1220 Milna Drive offers over 5,600 SF of finished living space on a rare ravine lot with no rear neighbours. Surrounded by nature, this home offers exceptional privacy and a sense of calm. Double doors open to a grand interior with hardwood floors, soaring ceilings, and light-filled spaces. The main floor features a private office, formal living and dining rooms, and a spacious family room with a gas fireplace. The chef's kitchen is both refined and functional, with marble countertops, custom cabinetry, built-in stainless steel appliances, and a large island ideal for entertaining. A bright breakfast area walks out to a multi-level deck overlooking a landscaped backyard with pool and ravine views. Extensively updated in 2023, the backyard features elegant stonework and refined landscaping, creating an ideal space for entertaining and relaxing. A new pool pump adds convenience and efficiency to this outdoor oasis. Whether hosting summer gatherings, enjoying family swims, or relaxing by the water, the outdoor space offers a true resort-like experience.Above, the primary suite is a private retreat with his and hers walk-in closets and a spa-style ensuite with heated floors, freestanding tub, and glass-enclosed shower. Three additional bedrooms each have ensuite or semi-ensuite access. The finished lower level includes a home theatre, wine cellar, second kitchen, large rec space, and an additional bedroom and bath, this flexible layout suits multi-generational living or a private suite.The home boasts thoughtful upgrades and functionality, offering peace of mind for years to come, including a refreshed roof and stucco, as well as existing features like heated floors, coffered ceilings, and built-in Sonos speakers, all further enhancing comfort and style. Located just mins from downtown Oakville, top schools, lakefront trails, boutique shopping, fine dining, and golf clubs, with quick highway access to Toronto. (id:61215)
212 - 1340 Main Street E
Milton, Ontario
This massive 1,353 sq ft 3-bedroom condo delivers it all! Updated and move-in ready, it features a modern kitchen with loads of counter space, breakfast bar, and ceramic floors that open to a bright living/dining area with sleek laminate throughout. Step onto your private west-facing balcony and catch stunning sunsets every evening.The primary suite is a show stopper bigger than most in detached homes complete with walk-in closet and full 4-piece ensuite. Two more large bedrooms with big windows and great closets mean room for the whole family. Extras youl will love: 2 parking spots (underground + surface), oversized storage locker, newer heating system, and neutral finishes ready for your touch.All this in a prime location walk to top-rated schools, parks, shops, and the GO Train. Plus, enjoy fantastic building amenities. (id:61215)
1104 - 345 Wheat Boom Drive
Oakville, Ontario
Welcome to North Oak at Oakvillage! This modern 1-bedroom, 1-bath condo offers 616 sq ft of stylish living space with parking and locker included. The kitchen boasts granite counters, backsplash, breakfast bar, and stainless steel appliances. Bright open-concept layout with laminate flooring throughout and a walk-out to a private balcony. The spacious primary bedroom features a walk-in closet and floor-to-ceiling window. Internet is included. Fantastic location at Dundas &Trafalgar, close to shopping, transit, schools, and parks. A perfect blend of comfort and convenience in one of Oakville's most sought-after communities. (id:61215)
1004 - 2301 Derry Road W
Mississauga, Ontario
* FULLY RENOVATED, CONTEMPORARY & TURNKEY * Don't miss this incredible opportunity to own a stunning 2 BED 1 BATH 842sqft unit in the well established community of Meadowvale! Condo fees include exclusive use of 2 PARKING SPOTS & 1 LOCKER, plus the Heat/Water/Cable TV/Internet utilities + Building Amenities like Outdoor Pool, Party Room, Meeting Room and Visitor Parking. The open concept Kitchen has had a massive overhaul boasting chic quartz countertops, brand new stainless steel appliances, white shaker-style cabinets, subway tile backsplash & brushed pewter hardware. Perfect Centre Island w/ stool seating & pendant lighting overlooks the Living & Dining areas, with a Walk-out to the expansive private balcony showcasing the beautiful panoramic views of tree tops and city skyline. BONUS: Office Nook to work from Home, and potential for In-Suite Laundry! The entire unit has all new baseboards and fresh paint, plus an upgraded bathroom with gorgeous sleek ceramic tiles - there's so much to love in this little piece of paradise. (*NOTE: Some photos have been virtually staged.) Floor AC unit can be replaced with 2 Window AC units instead - Buyer's preference. Meadowvale Village is a heritage conservation district - featuring charming historic sites like Gooderham Estate and Silverthorne Grist Mill plus the scenic Credit River surroundings & trails. COMING SOON by 2026, conveniently just down the road: Costco Business Centre!! Steps to the Bus Stop for MiWay public transit & connections to Brampton. Just a short 12 minute walk to the Meadowvale GO Train Station with direct access to downtown Toronto. Super quick drive to major highways 401 & 407 for commuting throughout the GTA. With this area known as 'park heaven', enjoy a walkable easy lifestyle with everything you need each day and the perfect place to lay your head at night. Whether you're a first time buyer, an investor or downsizing -- it's time to call Meadowvale home! (id:61215)
33 Willow Landing Road
Springwater, Ontario
Top 5 Reasons You Will Love This Home: 1) Stunning two-storey family home on a quiet Midhurst street, set on a large 0.46-acre pie-shaped lot with a spacious, private backyard and mature gardens for beautiful curb appeal 2) Lovely updated kitchen with stainless-steel appliances, a double oven, Corian countertops, and a large window overlooking the yard, open to the inviting family room with a gas fireplace, alongside a formal living room with French doors and a separate dining room 3) our generously sized bedrooms with oak hardwood flooring underfoot, including a bright primary suite complete with a full ensuite for added comfort 4) Fully finished basement hosting a family room, a games room, an additional bedroom, and a full bathroom, providing plenty of space for family living and entertaining 5) Thoughtful updates include triple-pane windows (2024), a newer furnace, ductless air conditioning in the primary bedroom, a new asphalt driveway (2025), and a septic bed (2020), all adding to the long-term value and peace of mind. 2,310 above grade sq.ft. plus a finished basement. 3,242 total finished living space. (id:61215)
11100 Pine Valley Drive
Vaughan, Ontario
Exceptional sublease opportunity minutes from Woodbine Racetrack. Facility includes a 5/8-mile indoor track, 59 horse stalls, multiple paddocks, hay storage barn, and on-site office/living space. Exclusive use of 1 small paddock, 1 medium paddock, and 40 round pen for turnout. Shared use of 60 indoor and outdoor round pens, outdoor sand ring (exclusive times negotiable), and track (available outside Mon-Thurs evenings after 5:00 pm and Sat 9:00 am5:00 pm). Outdoor space available for storage container or supplies. (id:61215)


