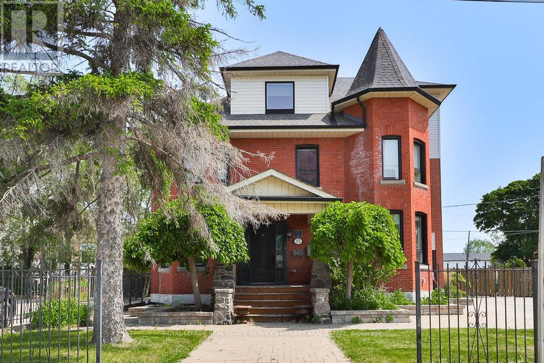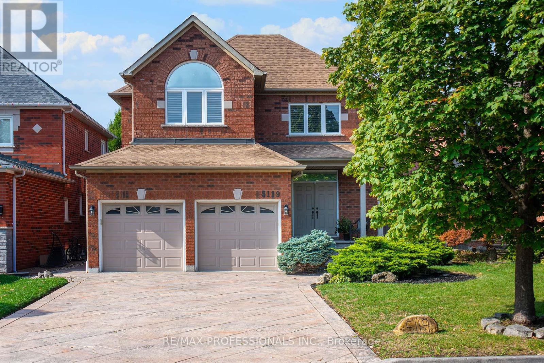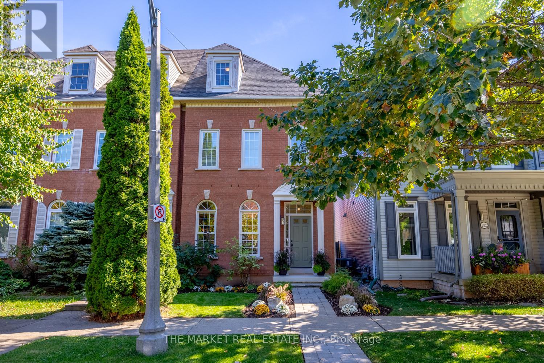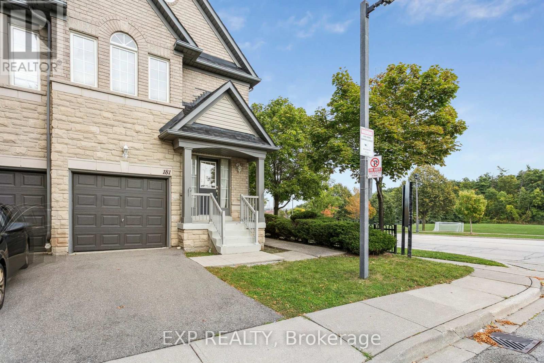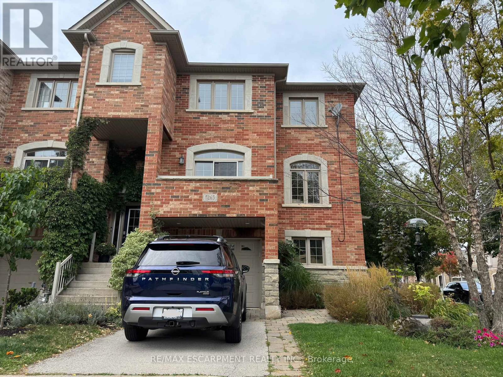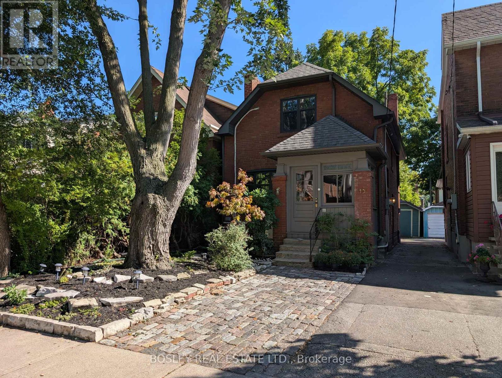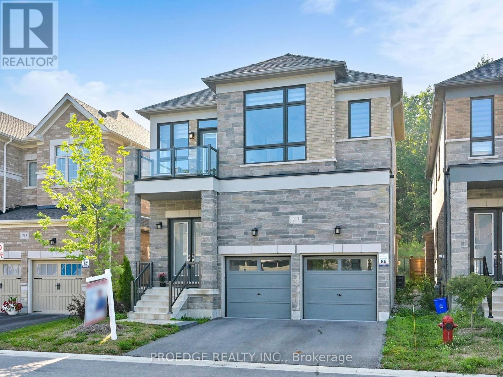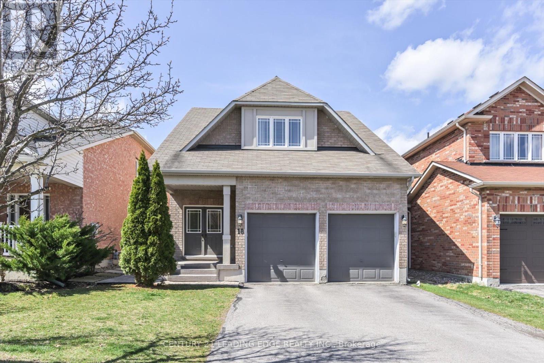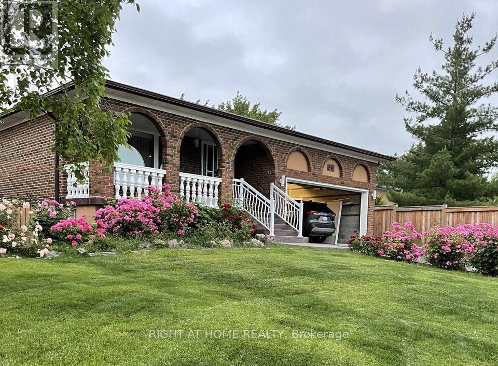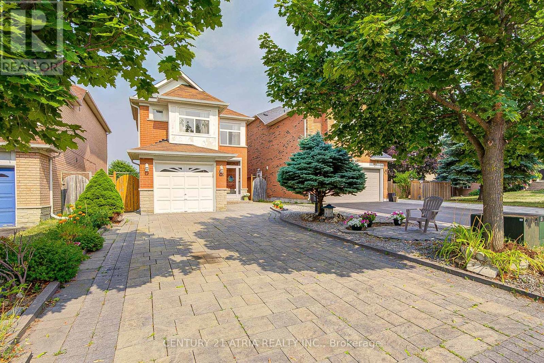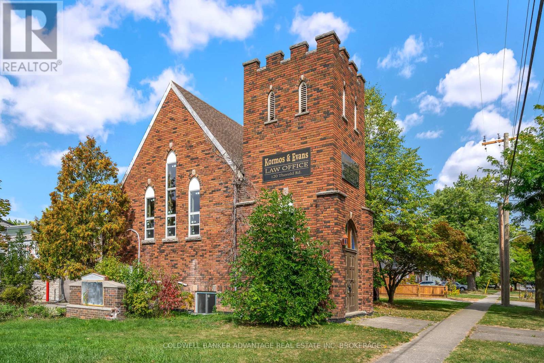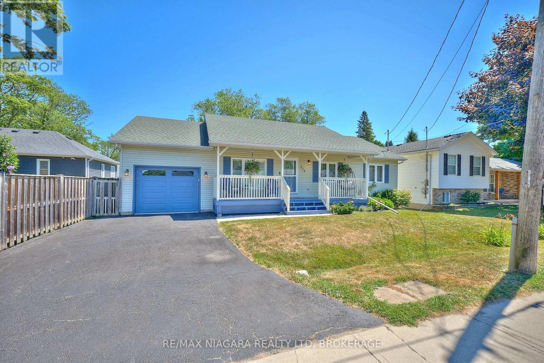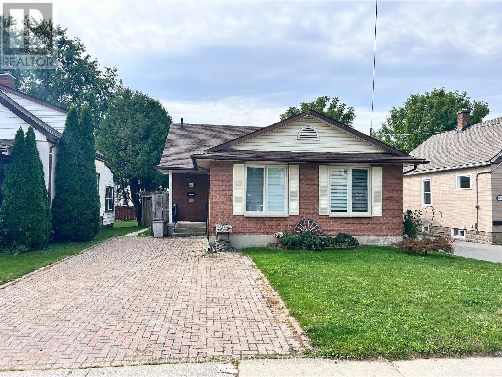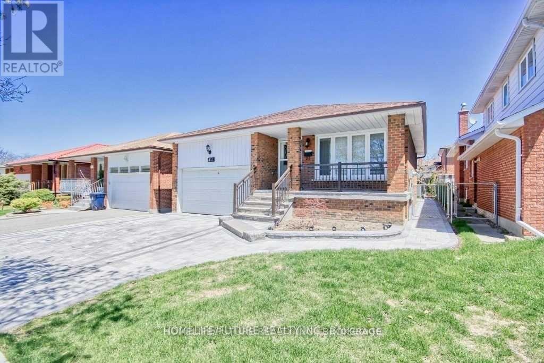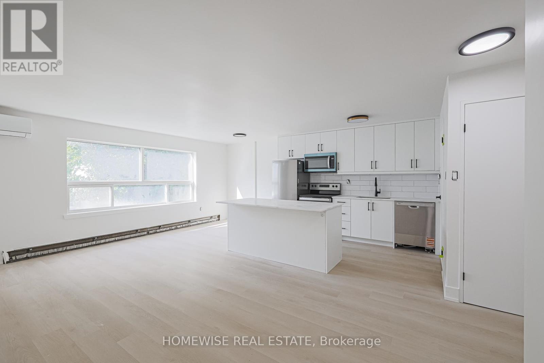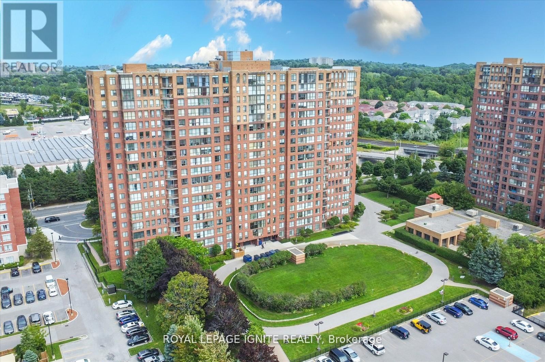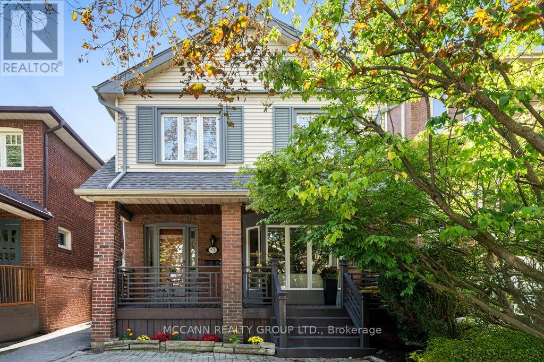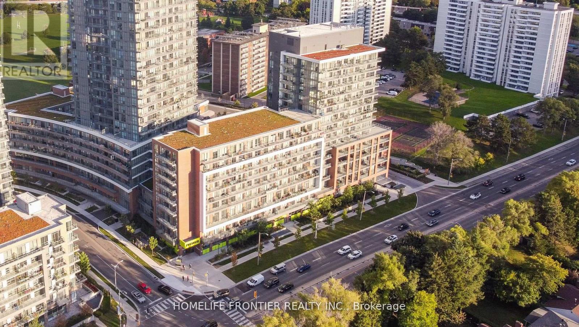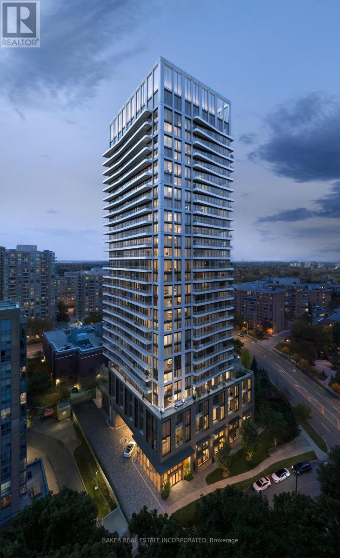Team Finora | Dan Kate and Jodie Finora | Niagara's Top Realtors | ReMax Niagara Realty Ltd.
Listings
15 Mississauga Road S
Mississauga, Ontario
Remarkable Fully-Functional Professional Office Available For Lease Near An Exceptionally Busy Intersection At Mississauga Rd And Lakeshore In The Ever-Busy Port Credit Area. Right across from the Brightwater Masterplan with almost 3000 residential units and 300,000 sft of commercial space on the revitalized shoreline with access to the Waterfront Trail. Great For Office Use By Professionals, Accountants, Lawyers, Marketing, Financial, Medical, Chiro, Physio, Holistic Etc. Four Levels Of Open Concept Finished Space, Furnished With Existing Office Furniture. (id:61215)
5119 Forestwalk Circle
Mississauga, Ontario
Spacious and elegant 3 bedroom, 2-storey detached family home in "The Heart of Mississauga"! Boasting 2500 sqft above ground living space and a fully finished entertaining lower level (1259sqft), having a wet bar, gas fireplace, custom built-ins and a kitchen - perfect for family gatherings. Main level freshly painted with main floor laundry room + entrance to garage, great for young families. Family room has gas fireplace and a huge vaulted ceiling, open to eat-in kitchen with gas stove and S/S appliances. Walk out from the kitchen to patterned concrete patio and private manicured yard (39x120ft). Upper level with new broadloom has 3 large bedrooms. This home has such pride of ownership on a great tree lined street. You will not be disappointed! (id:61215)
204 Gatwick Drive
Oakville, Ontario
Welcome to this beautifully updated END UNIT freehold town with OVERSIZED BACKYARD featuring 4 BEDROOMS WITH A FINISHED BASEMENT, perfectly situated in the highly sought-after Oak Park neighbourhood of Oakville. This move-in ready home offers a stylish blend of modern upgrades and timeless charm. Step inside and be greeted by light-toned hardwood floors flowing throughout, accented by upgraded 7.5" baseboards, 3.5" casings, and classic shaker-style doors. The open-concept main floor boasts soaring 9 ft ceilings, creating a bright and airy atmosphere ideal for everyday living and entertaining. A sun-filled dining area opens onto a large backyard with a new fence and deck, offering the perfect space for family gatherings, summer BBQs, or simply relaxing outdoors. A two-car detached garage adds both convenience and practicality. The second floor features three generously sized bedrooms and a full 4-piece bathroom, offering plenty of space and flexibility for a growing family, guests, or even a home office. On the third floor, the primary retreat impresses with its generous size, a walk-in closet, and a private ensuite bath, creating the perfect sanctuary at the end of the day.The finished basement expands your living space with a spacious family room, complete with a cozy office nook, a dedicated laundry room, and a large storage room. (id:61215)
181 - 5260 Mcfarren Boulevard
Mississauga, Ontario
Welcome to this beautifully upgraded executive corner townhome with almost 2,000 sq ft of ABOVE-GRADE living space plus a fully finished WALKOUT basement in the heart of Erin Mills, offering the perfect blend of space, style, and convenience. Featuring 3 spacious bedrooms and 4 bathrooms, the layout is thoughtfully designed with two separate living areas, providing flexibility for both entertaining and everyday family living. The highlight is the private third-floor primary suite, complete with a Juliet balcony with beautiful views of lush green park, a large closet, and an Ensuite bath with separate tub and shower- your own personal getaway. Thousands of dollars spent on upgrades- including new flooring and neutral paint throughout, Stunning modern brand new kitchen with sleek finishes, white cabinetry, stone countertops, and stainless steel appliances. Large windows and its corner-unit positioning flood the interior with natural light, creating an open and airy feel. Enjoy the convenience of three separate entrances, including direct access to the backyard and the finished walkout basement with a kitchenette and a full bath- perfect for extended family, guests, or a home office setup. The Garage is accessible from inside of the house. Situated in one of Mississauga's most sought-after communities, you're just minutes from top-rated schools, University of Toronto Mississauga Campus, Credit Valley Hospital, Erin Mills Town Centre, GO transit, and quick access to Hwy 403 & 401. This property truly checks every box space, upgrades, location, and lifestyle. (id:61215)
5265 Dryden Avenue
Burlington, Ontario
Spacious and bright 1982 square foot end-unit 4 Bedroom, 3 Bath Townhome in the heart of the sought-after Orchard neighbourhood. Convenience of 2 Car Driveway and garage with access to ground floor with large storage area, laundry room and bedroom/family room with walk-out to fully fenced back yard. Enter the home through the tiled foyer with double door closet. Main floor features an expansive open concept layout with oversized family/dining room with custom built stone accent wall, built in cabinetry, gas fireplace and balcony overlooking the front yard. Huge eat-in kitchen with hardwood cabinets, quartz countertops and stainless steel appliances including gas range. Bright breakfast area with walk-out to deck and stairs to back yard. Hardwood stairs lead to second floor with three bedrooms and two baths. Oversized primary bedroom with massive walk-in closet and ensuite with walk-in shower and soaker tub. ideal location only steps from schools and daycares very close to transit, highways and shopping. (id:61215)
13 Methuen Avenue
Toronto, Ontario
Absolutely stunning! Fall in love with this charming century home, where original character meets thoughtful modern updates. A full back-to-the-brick renovation/restoration in 2012 showcases craftsmanship and impeccable attention to detail rarely seen, complemented by a 2021 redesign featuring a bright, open-concept kitchen with island for extra storage and prep space + ductless air conditioning with heat pumps. Everything in this home has been thoughtfully considered and has an authentic, functional purpose. Original millwork, fireplace mantel & trim refurbished or matched where replaced. Modern double hung windows, a style in keeping with the original era of the home. The sunlit main-floor office offers a quiet retreat overlooking lush perennial gardens perfect inspiring space to work from home. Upstairs, two bedrooms are framed by semi-vaulted ceilings that expose the original ceiling joists, with beadboard accents and cedar-lined closets adding warmth and function. The spa-inspired 3-piece bath features a spacious glass shower and heated marble floors. Offering approx. 1,800 sq. ft. of inviting living space (including basement), this home is as practical as it is beautiful. The fully fenced rear yard is a private & peaceful garden sanctuary, with and upper deck and a lounging deck for entertaining or relaxing at the rear of the yard. Original milk box has been insulated & trimmed in cedar now repurposed as the mailbox for the property, conveniently accessible inside by the side door at the stairs to basement. The legal front pad parking is paved with reclaimed TTC granite pavers, a nod to local history. Detached garage with garden suite potential! Steps to Bloor West Village, Baby Point, & the Junction. Convenient Access To Parks, trails, shops, amenities + walk to subway, easy hwy access. (id:61215)
217 Sunset Vista Court
Aurora, Ontario
Welcome to this extraordinary luxury 4 Beds and 4 baths Detached House that backs onto a breathtaking ravine. Upon entering, you are greeted by gorgeous foyer with an abundance of natural light.The open concept floor plan seamlessly connects the various living spaces ,creating an ideal environment for both lavish entertaining and comfortable everyday living.The heart of this house is the stunning gourmet kitchen, equipped with top-of-D-line inbuilt appliances and large center island. The adjacent Breakfast area offers panoramic views of the ravine, creating a serene backdrop for every meal.The family room features large windows with fire place offers warm and cozy living room inviting atmosphere perfect for relaxation.The elegant study room provides a tranquil space for work on the main floor. Master suite is a true sanctuary, offering a private retreat with panoramic views of the ravine, features spacious bedroom, sitting area, luxurious ensuite bathroom with tub and separate his/her walk in closets. (id:61215)
18 Kerr Lane
Aurora, Ontario
Welcome To 18 Kerr Lane. Sought After One Of The Aurora's Finest Neighbourhood's. 4+2 Bedroom Family Home, 2 Car Garages, No Sidewalks, Over 3,000 Sqft Living Space. Located In Highly Demanded Bayview Northeast Community. Gorgeous 4 Bedroom Detached House In Aurora. Minto Cabinets. New Patio Deck. 9' Ceiling Main Floor, Hunter Douglas Blind. New Led Pot Lights, Hardwood Flooring Main&2nd Floor, Gas Fireplace In Main Floor, Bathroom Marble Counter Top , Kitchen Granite Counter-Top. Complete Finished Basement With 2 Bedrooms, Kitchen, 3 Pieces Bathroom, Dining And Living Room. Separate Entrance. Great Potential For Extra Income Or In Law Suite. Water Softener. Min To Go Train, Hwy 404, Close T Go Station, Shopping Center. Great Schools Nearby, Show It With Confidence, Won't Last Long! (id:61215)
Bsmt B - 30 Lewis Drive
Vaughan, Ontario
Newly Renovated Basement Studio Apartment Is Now Available For Lease. Nestled In Quiet And Friendly Neighbourhood. A Functional Open Concept Layout. Open Concept Living And Kitchen Area, Loads Of Storage Throughout, Large W/Closet, Close To All Amenities, Transit Access, Schools And Parks. Don't Miss The Opportunity. It's Perfect For Couples Seeking A Comfortable And Hassle-Free Living Experience. Tenant Paying 20% of Utilities, NO Pet, No Smoking. (id:61215)
22 Peninsula Crescent
Richmond Hill, Ontario
Enjoy Living and make it your home. About 2000 sq ft Above grade finished detached property with 4 parking in Rouge Wood. Owner Maintained Spectacular home all through engineered hardwood with ample storage space. 12ft ceiling with pot lights on main floor a total 3 Bedrooms and 4 washrooms living. Renovated basement with modest sized rec room, gleaming pot lights, a wet bar and full washroom. One of a kind you cannot find another detached home in rouge wood like this one. Decent sized backyard with patio and garden shed. Walk To Top Ranking Bayview Ss (Ib), Silver Stream Ps (Gifted) & Other Amenities. Interlocked Driveway & Walkway Can Park 4 Cars. Walk To Community Centre & Parks, Schools, Shopping Plaza, Restaurants & More! 4 mins to reach, Walmart, HomeDepot, COSTCO, 401. Tenant pays all utilities (Heat, Hydro, Water). Manageable house with decent size deck and backyard with a patio and a garden shed. (id:61215)
13 Lodestone Lane
Whitchurch-Stouffville, Ontario
Welcome to 13 Lodestone Lane! This is where northern living collides with an urban lifestyle, offering the best of both worlds. Step into this bright 3-bedroom townhouse located in one of Stouffville's most charming and sought-after neighbourhoods. Close to all amenities, parks, and schools, this is an ideal space for young families, first-time buyers, or downsizers. Here, you'll find an eat-in kitchen with granite counters and a reverse-osmosis water filtration system. The property features an EV charging station in the garage, a completely owned tankless water heater (no rental contract), upgraded bathrooms, a fully finished basement, spacious bedrooms, and a primary sanctuary (with a 6-piece en-suite) that needs to be seen. Step out of the walk-out from the kitchen, onto the composite deck and into a tranquil scene not to be forgotten. The backyard boasts the best view in the neighbourhood, overlooking a gorgeous pond and the surrounding Greenbelt. Morning coffee and backyard entertaining will never be the same. This home needs to be seen! Come experience it for yourself before it's gone! (id:61215)
120 Thorold Road
Welland, Ontario
This former church, ideally located in North Welland near Niagara College, the Seaway Mall, and numerous other amenities, is already approved and under construction to become four residential apartments. Much of the heavy lifting is complete, with permits secured and framing already in place. All thats left is to bring your vision to life with the finishing touches. The existing general contractor is available to complete the project, or you can choose your own team. (id:61215)
210 Gorham Road
Fort Erie, Ontario
Welcome to 210 Gorham Rd - a solid and charming bungalow ideally situated in the heart of Ridgeway. Featuring a welcoming front porch and a spacious sundeck with a gazebo for shaded outdoor living, this home is perfect for relaxing and entertaining. The peaceful backyard is beautifully landscaped with perennial gardens, mature trees, and a cool shade tree offering a tranquil retreat. Inside, the home offers 3 bedrooms, a cozy living room with an electric fireplace and a large window that fills the space with natural light, and a bright kitchen with sliding doors to the back deck and convenient access to the attached garage. The basement includes plenty of room for storage and a 3-piece rough-in for a bathroom, providing great potential for future living space. Recent updates include new windows; and a new furnace and air conditioner in 2018. Located within walking distance to schools, parks, shopping, and quick-service dining, this home is also just a short stroll from Downtown Ridgeways vibrant shops, restaurants, the weekly (May-October) Farmers' Market, and year-round community events. Steps away from the 26km Friendship Trail - ideal for walking, running, or cycling - and only minutes to Crystal Beach's white sand shoreline and Lake Erie's waterfront activities. With the QEW and Peace Bridge to the USA just 15 minutes away, this home offers comfort, convenience, and lifestyle in one exceptional package. (id:61215)
6516 Monroe Street
Niagara Falls, Ontario
Welcome to 6516 Monroe Street, a charming 2+1 bedroom, 4-level backsplit located in Niagara Falls neighbourhood close to schools, shopping, and everyday amenities. This well-maintained home features updated flooring and windows, along with a newer roof, furnace, and central air, offering both comfort and peace of mind. The main floor boasts a bright living and dining room, along with a functional kitchen that provides direct access to the fully finished backyard oasis. Enjoy summer days by the inground pool, relax under the covered patio, or take advantage of the convenient change room perfect for entertaining family and friends. On the lower level, you'll find a spacious family room complete with a bar and a walk-up to the pool area, blending indoor and outdoor living seamlessly. The fourth level includes a third bedroom, laundry, office/storage space, and a cold room for extra utility. With versatile living space across four levels and an inviting outdoor retreat, this home is ideal for families or those who love to entertain. (id:61215)
Bsmt - 311 Huntsmill Boulevard
Toronto, Ontario
Basement Only Spacious And Beautifully Finished Basement Apartment For Lease In A Prime Location! Features Easy-To-Clean No-Carpet Flooring, A Large Living Area With Modern Kitchen, And 2 Generously Sized Bedrooms. Conveniently Located Close To Schools, Shopping, Transit, And Other Amenities. Includes 1 Driveway Parking Space. Tenant Responsible For 50% Of All Utilities (Gas, Water, Hydro And Hwt) (id:61215)
10 - 81 Ontario Street
Clarington, Ontario
Newly renovated with a modern design and stylish touches, this bright, clean, and quiet unit is located in a well-maintained building on a peaceful street. It offers convenient access to all amenities, including schools, banks, and shopping. (id:61215)
Ph 1914 - 330 Mccowan Road
Toronto, Ontario
Experience elevated living in this penthouse offering breathtaking unobstructed western views of the CN Tower and downtown Toronto skyline. This immaculate unit features 2 spacious bedrooms plus a den, ideal for a home office or guest space. The modern kitchen is upgraded with high-gloss cabinets and quartz countertops, while both bathrooms have been tastefully renovated for a sleek, contemporary feel. The primary bedroom boasts a generous walk-in closet and a luxurious 4-piece ensuite. Complete with parking and a storage locker, this home is located just steps from shops, cafés, TTC access, and walking distance to Eglinton GO station, making commuting a breeze. Don't miss the opportunity to live in style with skyline views in a prime Toronto location! (id:61215)
2105 - 65 Bremner Boulevard
Toronto, Ontario
Experience luxury living at Maple Leaf Square! This spacious 2-bedroom, 2-bathroom unit is in a prime downtown location with direct indoor access to TTC, Union Station, and the PATH system. Offering 788 sq. ft.(per builders plan), this condo features upgraded flooring and access to top-tier amenities. Enjoy walking distance to the lake, CN Tower, Rogers Centre, and the Financial District. The building provides24-hour concierge service, and the unit includes one parking spot. Ideal for city living! (id:61215)
7202 - 3 Concord Cityplace Way
Toronto, Ontario
Discover luxury living at Concord Canada House, downtown Toronto's newest landmark located beside the iconic CN Tower and Rogers Centre. This elegant 2-bedroom high-rise residence boasts 740 sq. ft. of modern interior space plus a 150 sq. ft. heated balcony for year-round enjoyment, complemented by world-class amenities such as an 82nd-floor sky lounge with breathtaking views, a state-of-the-art indoor swimming pool, and a private ice skating rink. With an unmatched location just steps from the CN Tower, Rogers Centre, Scotiabank Arena, Union Station, the Financial District, the waterfront, and Toronto's premier dining, shopping, and entertainment, everything you need for an elevated lifestyle is right at your doorstep. EV Parking is included. (id:61215)
4910 - 138 Downes Street
Toronto, Ontario
Welcome to an exquisite condo in one of Toronto's most sought-after waterfront areas, Sugar Wharf, crafted by Menkes. This spacious one-bedroom unit offers an expansive 548 sqft layout with impressive 10-foot ceilings. The open-concept living and dining rooms are perfect for modern living, providing ample space and abundant natural light streaming through floor-to-ceiling windows. The huge wrap-around balcony offers partial lake views, creating a serene outdoor retreat. The contemporary kitchen features integrated appliances and sleek stone countertops, ideal for both casual meals and gourmet cooking. Located in an excellent area, this condo is steps away from Union Station, Gardiner Expressway, Loblaws, St. Lawrence Market, and the Financial and Entertainment Districts. Convenience is at your doorstep with LCBO and grocery stores just a two-minute walk away. Experience the best of waterfront living in this stunning Sugar Wharf condo. (id:61215)
43 Sherwood Avenue
Toronto, Ontario
Gorgeous Family Home on Rare 30 x 182ft South-Facing Lot on Coveted Sherwood Avenue. This exceptional home offers 4 spacious bedrooms and a main floor family room with walk-out to a private, sun-filled south-facing garden. The renovated eat-in kitchen is ideal for the chef in the family, featuring stainless steel appliances and modern finishes. The formal living room boasts hardwood floors, a large bay window, and a striking stone gas fireplace, while the large dining room with hardwood floors and pot lights provides the perfect setting for entertaining. Upstairs, the primary suite impresses with its fireplace, private balcony, large walk-in closet, and renovated 5-piece ensuite with skylight. Two additional bedrooms on the second floor each feature hardwood floors, closets, and views overlooking the street, complemented by a renovated 4-piece bathroom. This truly is a very special find. The finished lower level adds usable living space with a recreation room, nanny suite or guest bedroom, 4 pc bathroom, laundry room, and a great storage room. The backyard is a true gem with a deck, stone patio, and expansive lawn. Steps to Sherwood Park and minutes to Yonge Street's fine dining, shops, and TTC. Located in the highly sought-after Blythwood PS school district. Front Pad Parking is Non Conforming. Client purchased it under the same state. This is a rare opportunity to own a very special home in one of Toronto's most desirable neighborhoods. (id:61215)
402 - 69 Lynn Williams Street
Toronto, Ontario
Live In A Boutique-Style Building With This Expansive 1 Bedroom Beauty In Liberty On The Park. This Freshly Cleaned Suite Has An Airy, Open Concept Layout With Absolutely No Wasted Space. Spanning Over 635 Interior Sq Ft + A 65 Sq Ft Balcony, This Unit Features Floor-To-Ceiling Windows, Laminate Floors & Sleek Scandinavian Finishes. The Kitchen Is Decked Out In Stainless Steel Appliances, Granite Counters, Grey Subway Tile Backsplash & Has Lots Of Cabinetry. The Living/Dining Space Is L-O-N-G & Functional & Will Easily Fit A Generous Sectional & Entertainment Set-Up. The Primary Suite Features A Mirrored Double Closet & Floor-To-Ceiling Windows - Fit Your Big Bed, Night Stands & Multiple Dressers. Relax & Unwind In The 3-Piece Spa Bath With A Bonus Linen Closet & High-End Finishes: A Glass Block Shower Stall, Grey Tiled Floors, A Granite Vanity & Under-Sink Storage Space. Enjoy A 65 Sq Ft Balcony That Spans From The Living/Dining To The Bedroom & Boasts Breathtaking East Facing Views Of Lush Liberty Village Park & The CN Tower. Convenient Ensuite Laundry! Amazing Amenities: Gym, Bike Storage, Party Room, Lounge/Workspace, Visitor Parking, Beanfield Fibre Internet Available & Outdoor Rooftop Terrace with BBQ's.Prior To Occupancy, The Landlord Is Having A Contractor Complete The Following Upgrades/Repairs: 1) New Kitchen Faucet 2) Fresh Caulking In The Kitchen & Bathroom (Sink & Shower) 3) New Shower Door Bottom Seal 4) Deep Cleaning Of Shower Floor Tiles & Sealant 5) Touch-Ups To Laminate Floors In The Foyer & Fixing Of Gaps (id:61215)
1308 - 36 Forest Manor Road
Toronto, Ontario
Spacious Corner Unit with 2 Bedrooms & 2 Full Baths/ Great Open Concept Layout. Must Be Seen. Modern Design Kitchen And Living Room. Great Location - Steps to Park, Community Centre, TTC, Fairview Mall. TTC bus stop in front of the building. FreshCo access from the building. CloseTo Hwy 404 & Hwy 401. Amenities Include: Indoor Swimming Pool, Theatre Room, Fitness Centre. (id:61215)
Th3 - 36 Olive Avenue
Toronto, Ontario
Brand New TOWNHOME By Capital Developments. Steps From the Finch Transit Hub Station. Beautiful 3Br, 3 Bath, 2 Storey, Soaring 10Ft Smooth Ceilings on Both Floors. Floor To Ceiling Windows. Walk Out Patio With BBQ Hook Up. Integrated Appliances, Quartz Countertops, Wide Plank Floors. Occupancy Fall 2025. Amenities: Outdoor Terrace & Party Room / Collab Space / Meeting, Room, Fitness Studio, Yoga Studio, Virtual Sports Room, Bocce Court, Ping Pong Table and Much More. Maintenance Fees $0.49 psf ($578.20) Plus $96.41 For parking Maintenance. *Limited Time 5% Deposit Structure*. Bulk Internet Fee $25 Per Month Extra. **EXTRAS** Parking Included in Price. Extras: Modern Kitchen - Upgraded Finishes, Fully Integrated Appliances - S/S Stove, Microwave Oven, Exhaust Fan, Integrated Dishwasher, Fridge & Stacked Washer/Dryer. Kohler Finishes. (id:61215)

