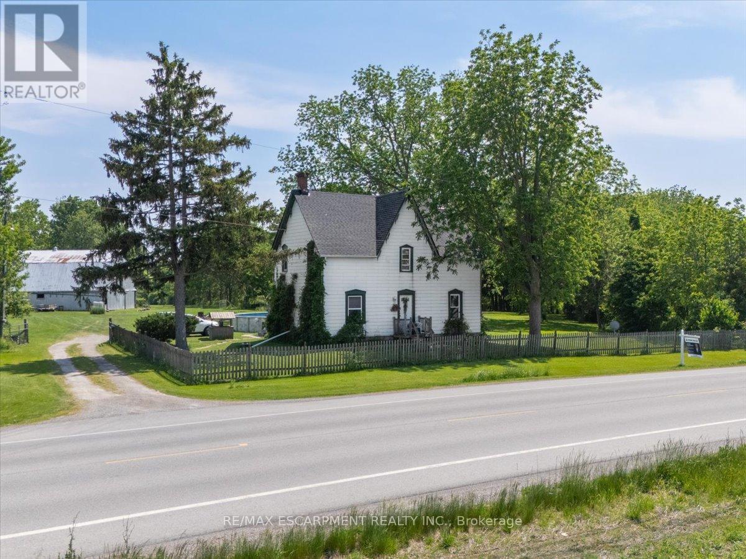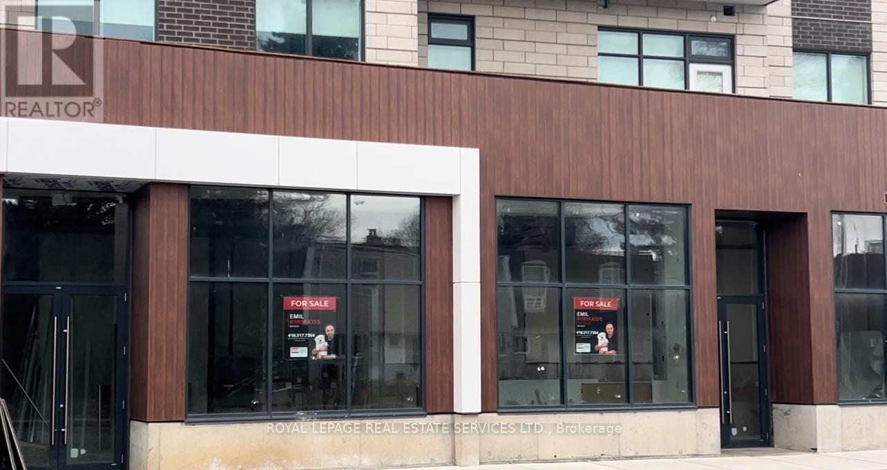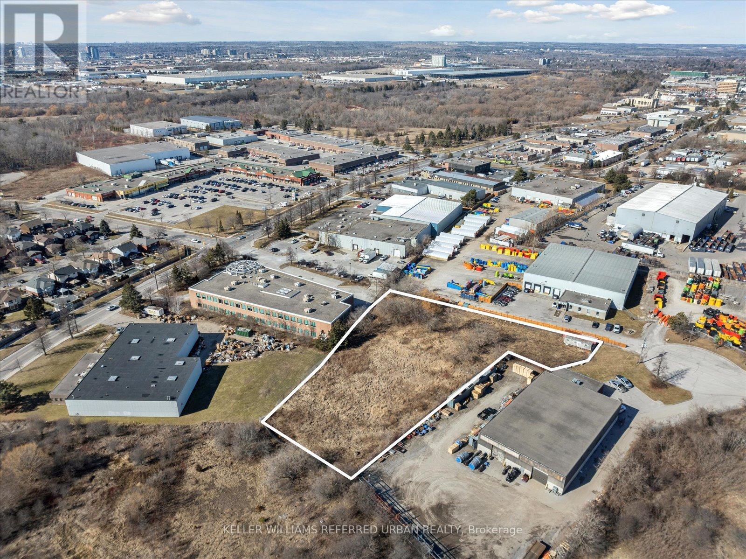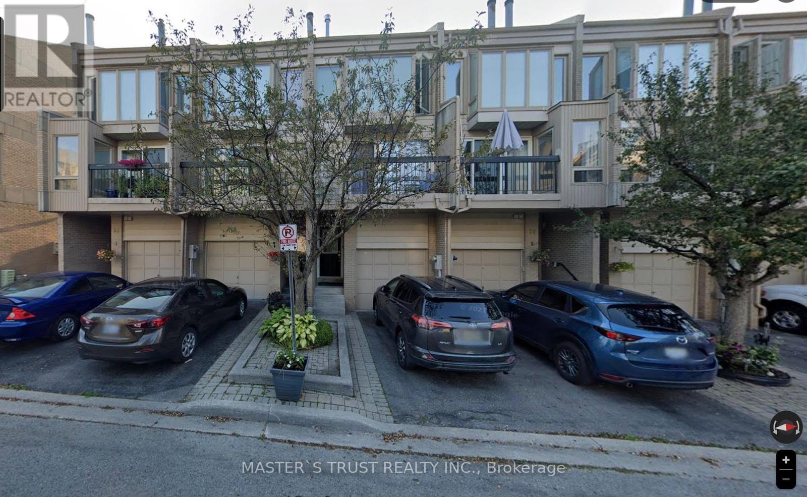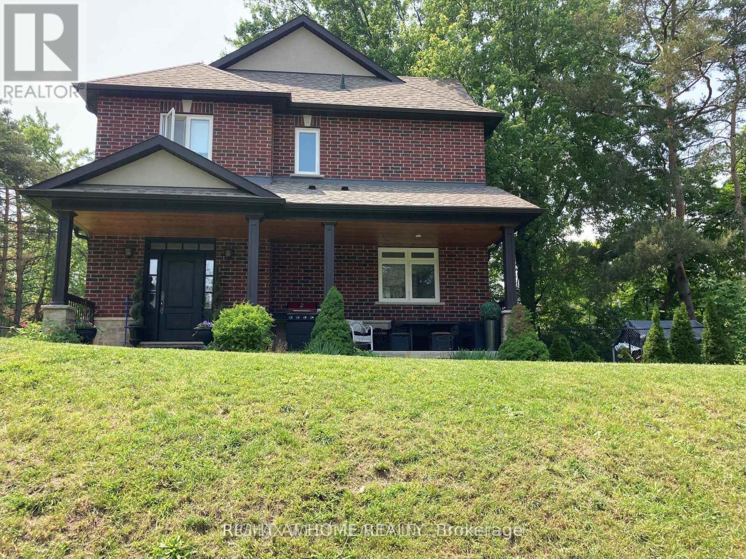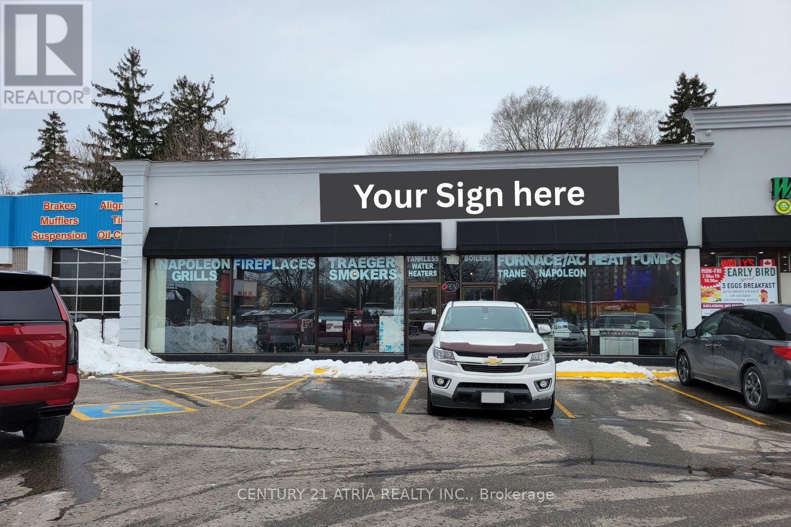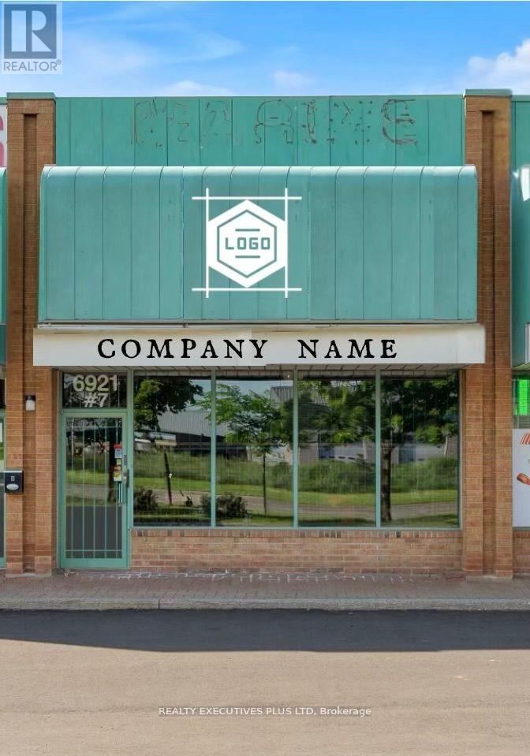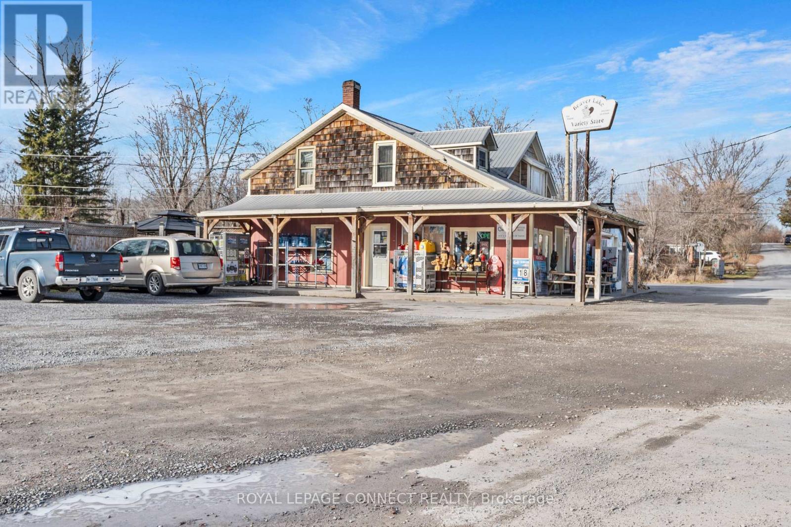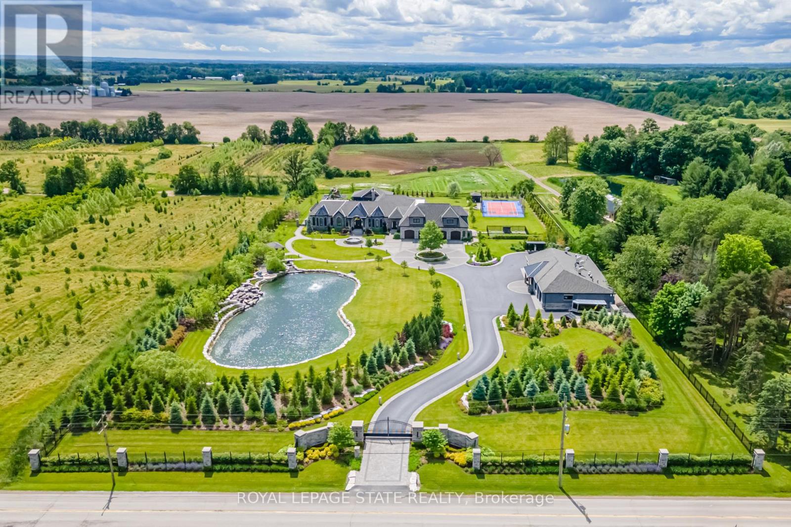Team Finora | Dan Kate and Jodie Finora | Niagara's Top Realtors | ReMax Niagara Realty Ltd.
Listings
5914 Canborough Road W
West Lincoln, Ontario
Welcome to 5914 Canborough Road, a serene rural retreat just outside Wellandport. This nearly 8.5-acre property offers just under 500 feet of Welland River frontage, perfect for riverside activities or simply enjoying the views. The land is beautifully maintained with a mix of trees and open spaces, providing privacy with enough cleared areas for trails or a hobby farm. The charming century home, built before 1900, features 4 spacious bedrooms, an updated 4-piece bathroom (2023), a 3-piece bathroom (2020), a country kitchen, and a cozy family room. Step out to the covered back deck with access to an above-ground pool and peaceful surroundings. The property includes a large two-storey 120 x 40 barn (1975), ideal for farming, hobbies, or storage. Located just 15 minutes from Dunnville and Smithville, it offers the perfect balance of rural tranquility and convenience. Don't miss out on this unique property. (id:61215)
123 Maurice Drive
Oakville, Ontario
Incredible opportunity, a brand new commercial for pharmacy walking vet or dental clinic, high ceiling 2 doors with 2000 sqft with 2 doors can be separated. (id:61215)
1e55 - 7215 Goreway Drive N
Mississauga, Ontario
A Prime Opportunity With New Retail Space To Start A Business. Located On The Ground Floor In Very Busy Westwood Square, Mississauga. This Space Is Perfect For Any Type Of Business. Ideal For Any Type Of Retail Or Office Uses. It Benefits From Heavy Foot Traffic. Close To Major Banks Like TD Bank, Scotia Bank, Royal Bank, ICICI Bank, Bank Of Montreal. All Kinds of Restaurants, Food Court, Fit4Less Gym, Tim Hortons, Shoppers Drug Mart, Chalo Freshco, Westwood Square Bus Terminal ETC. Also Close To High Density Residential Area. Open 7 Days A Week. This Place Is Sure To Meet Your Needs. (id:61215)
10 Chisholm Court
Ajax, Ontario
Attention builders, investors, and developers! This expansive 66,348 sq. ft. lot in the rapidly growing city center of Ajax presents an exceptional opportunity. Zoned for versatile commercial use, it accommodates a wide range of businesses, including retail sales outlets, construction or distribution warehouses, dry cleaning, machinery sales and rentals, light manufacturing, offices, and storage facilities. Adding to its appeal, this site is fully licensed and city-approved for a Car Repair Hub, making it a rare find in the GTAs booming automotive service industry with a 20% YoY appreciation. Designed for efficiency and profitability, the 23,143 sq. ft. approved site plan allows for 10 state-of-the-art mechanical shops, featuring 18 high-efficiency service bays and parking for 55 vehicles. The property boasts ten spacious units, which can be combined for larger body shops or repair centers, offering flexibility to suit your business needs for a cutting-edge automotive repair facility. This investment is of impressive scale with an optimized planned layout for a motor vehicle repair complex. With all necessary zoning and permits in place, it represents a ready-to-go opportunity for rapid development and quick market entry (id:61215)
30 Cumberland Lane
Ajax, Ontario
Experience the best of lakeside living in this stunning 3-level townhouse, perfectly situated in the prestigious South Ajax waterfront community. This beautifully upgraded home boasts 2 Over Sized Bedrooms Upstairs, primary bedroom overlooks water, extra space at 2nd bedroom that can be used as 3rd bedroom. Main Floor recreation room W/O To Yard, a custom gourmet kitchen with quartz countertops, and multiple walkouts to private terraces and a cozy backyard. The sun-filled open-concept design features floor-to-ceiling windows, hardwood flooring, and elegant finishes throughout. The primary suite offers breathtaking lake views, ample closet space, and a luxurious ensuite. Enjoy high-speed internet, cable, and premium amenities (inside the building 45 Cumberland Lane: including a gym, sauna, indoor pool, and 24-hour security), Steps to scenic trails, parks, and beaches! (id:61215)
125 Ridge Road
Aurora, Ontario
Surrounded by a serene nature on an approximately 2.4-acre lot lies this rare, charming ten-year-old house situated in the prestigious Aurora Estates. The approximate area of the house with the finished basement is 2300 sq ft. Modern kitchen with quartz countertops, plenty of cupboards, and more. Hardwood flooring throughout the main and second floors. Crown molding and pot lights on the main floor. Den/office on the main floor can be used as an additional family room or a bedroom .A side entrance to the basement. The basement is finished with above-grade windows and a bathroom. The laundry room and cold cellar are in the unfinished portion of the basement. Detached 2 cars garage building with a workshop/storage area on its second floor accessed from a side door. A10 total parking spaces. For developers, the Town of Aurora is open to the concept of developing the property on a private sewage system according to the official plan (attached) additionally, the property is not regulated by Lake Simcoe Conservation Authority, however, the Buyer and their agent must do their due diligence in this regard and verify house measurements. (id:61215)
1 - 1100 Simcoe Street N
Oshawa, Ontario
Prime Retail Space for Lease High Visibility in Oshawa. Discover an exceptional retail opportunity in a high-exposure location with large pylon signage and excellent street visibility. Situated just minutes from Ontario Tech University, Durham College, Lakeridge Health Oshawa, Oshawa Executive Airport, and Oshawa Golf & Curling Club, this space benefits from strong foot traffic and a dynamic customer base. Available as of July 1, 2025, this unit offers zoning that permits a wide range of retail and service-related uses (see attached permitted uses; food and automotive businesses are excluded by the landlord), prominent signage for maximum brand exposure, and ample customer parking for convenience. Easily accessible by transit and major roadways, this location is ideal for retailers, professional services, health & wellness providers, and specialty shops. (id:61215)
#7 - 6921 Steeles Avenue W
Toronto, Ontario
Prime Location Fronting on Steeles Ave. In Etobicoke, Ideal For Many Industrial Business Uses. 18 Ft. Clear Height, 2 Pc. Washroom, With Over 650 SF of Extra Mezzanine Space (Not Included in Total GLA). Steps To Public Transit, Close To Major Hwys 427, 407, 409 And Airport. High Traffic Location With Great Signage Available To Advertise Your Company Name. Currently Used As Storage Space. Well Maintained Property Ideal For a User Owner. (id:61215)
8 Daisy Street
Springwater, Ontario
Fantastic Newly Built Home From Sundance Carson Homes. With over 2400 Sqft of living space! This family home boasts large living space on the main floor, with a great room/living room and a formal dining room. Enjoy having family for special gatherings, and plenty of room for everyone. Bright open windows let in plenty of natural light. Side door entry into the laundry/mudroom allows for all those messy items to stay in a tidy spot, tucked away from the rest of the house. Upstairs features 2 well sized bedrooms and 4piece bathroom. 4th Bedrooms Offers Own Private Ensuite as well, Perfect for an older child, or live in family member! The primary bedroom features wonderful bright windows, Coffered ceiling, his and hers walk in closets and a 5 piece ensuite, with modern finishes, glass shower and standalone tub. This is a must see family home, right in the heart of Springwater township where you and your family can enjoy a four seasons lifestyle.5 minutes to Barrie, 10 minutes to major highways, 5 minutes to skiing, golfing, hiking trails. (id:61215)
5 Secord Street
Thorold, Ontario
Welcome to 5 Secord St, Thorold! This stunning detached home, built in 2019, offers modern living with convenience and style. With 2+2 bedrooms and 3 full bathrooms, this property is perfect for those seeking comfort and functionality. The home features an attached garage and is situated just off Highway 406, making commuting a breeze. Enjoy the proximity to Niagara Falls and downtown Welland, where you can explore a variety of shops, restaurants, and entertainment options. Experience the best of Thorold living in this beautifully designed home. Don't miss your chance to make 5 Secord St your new address! (id:61215)
5804 Highway 41 Road
Addington Highlands, Ontario
Prime Commercial Property & Business Opportunity! Currently operating as Beaver Lake Convenience & More! A rare opportunity to own a high-visibility commercial property with an established customer base and endless potential! This 2.5-acre property features a retail building, fuel station, and a comfortable residence with waterfront access. Just 30 min north of Nappanee & 10 minutes from Tamworth, this busy gas station/convenience store has been a community staple for over 100 years. Positioned on a key route between Highway 401 and Highway 7, it serves cottagers, boaters, snowmobilers, farmers, and travellers year-round. With 1030' of road frontage, its a key fuel and rest stop featuring two gas pumps (regular/premium), two diesel pumps (dyed/regular), and propane refilling/exchange. Fuel sales drive revenue, with additional income from tobacco, OLG lottery, fresh food, local produce, firewood, and convenience items. As a non-franchise gas station, the owner sets fuel pricing, maximizing profit margins. Rosebush Fuels owns and services above-ground fuel tanks. The 1,172 sq. ft. retail space includes a mechanical/storage room and a 2-piece bath. The attached 1,246 sq. ft. owner's living quarters offer a kitchen, living room, and food prep area on the main floor, plus a 3-bedroom suite upstairs with a private backyard and patio. In addition to gas and retail, the store offers locals and tourists hot food, sandwiches, and local baked goods. The public boat launch across the street creates excellent expansion opportunities with marine storage and rentals, including fishing boats, canoes, kayaks, and ice fishing huts. Expansion potential includes an LCBO convenience store/beer bottle return, increasing grocery selections, offering hardware/lumber, or adding watercraft sales/rentals. The area is growing, with high-end waterfront homes replacing seasonal cottages, increasing demand for local services. (id:61215)
1272 Fiddlers Green Road
Hamilton, Ontario
Set amidst a 5.2-acre estate, this extraordinary 26,000+ sq ft mansion offers unparalleled luxury and privacy. The gated and secured property features a stunning 1/3-acre aerated pond leading to a sprawling contemporary bungalow with lofted in-law quarters and a 5,210 sq ft detached garage with lounge, wash bay, and private gas pumpideal for car enthusiasts.Surrounded by serene countryside, yet minutes from the heart of Ancaster, the renowned Hamilton Golf & Country Club, and Highway 403, offering both seclusion and convenience. Inside, every room showcases soaring 14 to 18-foot custom moulded ceilings, 32-inch porcelain flooring, and the highest quality materials and craftsmanship. The state-of-the-art home features whole-home automation by Control4. Spacious living areas feature custom granite walls with Town & Country fireplaces. A gourmet kitchen is equipped with top-tier appliances, including Sub-Zero, Thermador, and Miele. The luxurious lanai is perfect for entertaining, with heated Eramosa flagstone, a full outdoor kitchen, 72 Woods gas fireplace, and phantom screens. The opulent primary suite includes a private patio with hot tub and an expansive dressing room. The ensuite features heated herringbone floors, a soaker tub with fireplace, towel warmer drawers and a digital rain shower. The opposite wing offers three additional bedroom suites, each with walk-in closets and ensuites. A Cambridge elevator provides access to the entertainers dream basement, with a party room, full bar, professional gym with sauna and steam shower, games room, and a state-of-the-art home theatre. This 24-seat Dolby Atmos theatre features a 254-inch screen, 24-foot ceiling height, and a Kaleidoscope movie server for the ultimate cinematic experience. Outdoor amenities include a 35 x 75 heated pool, a 14-person hot tub, and an entertainment cabana with a media area and hosting bar. A regulation-size sports court and a childrens playground complete this family-friendly estate. (id:61215)

