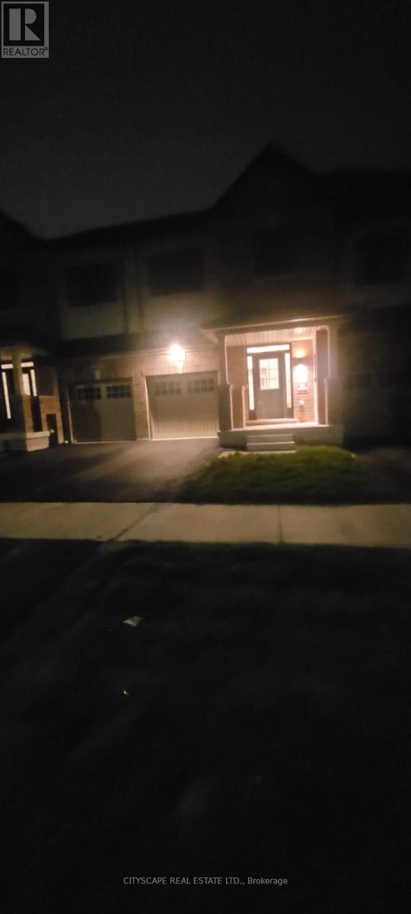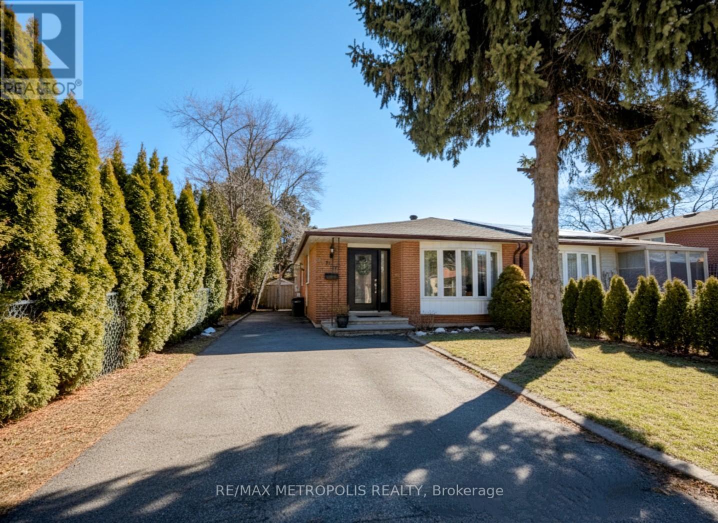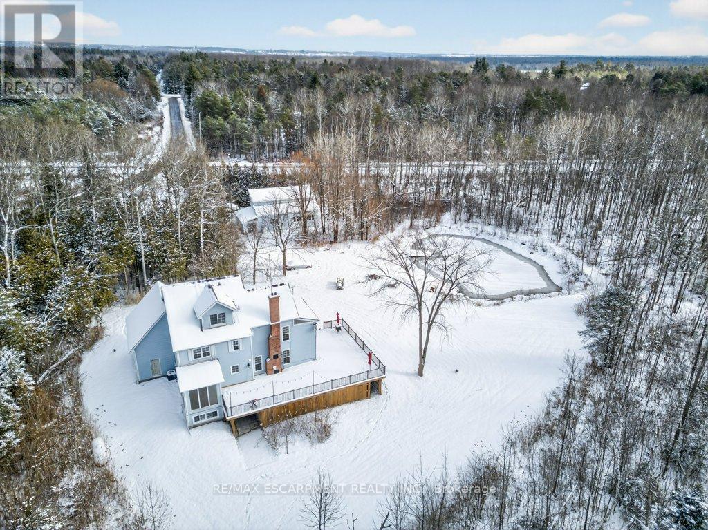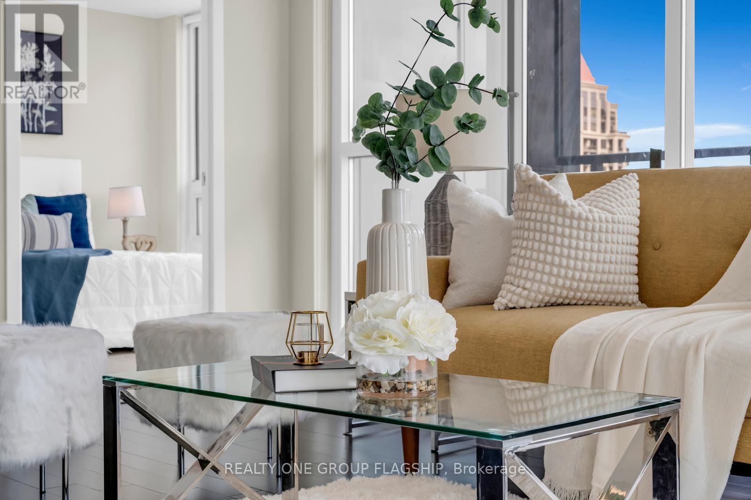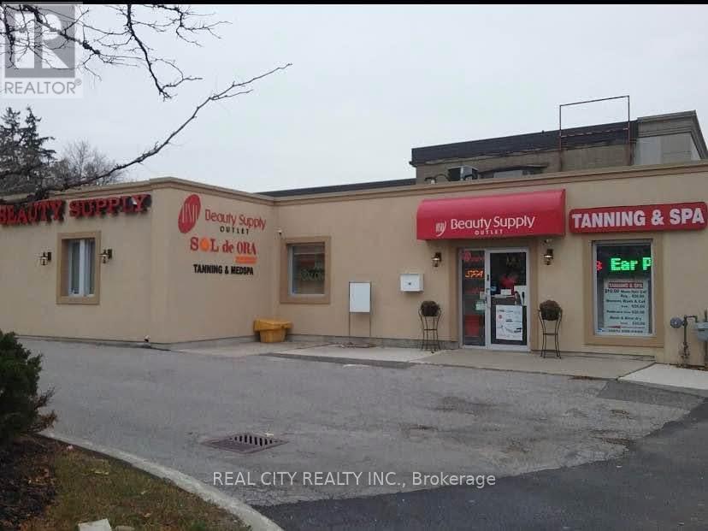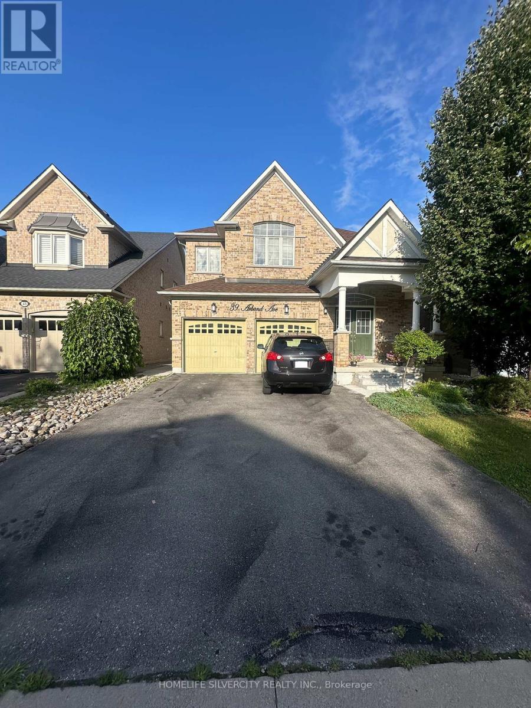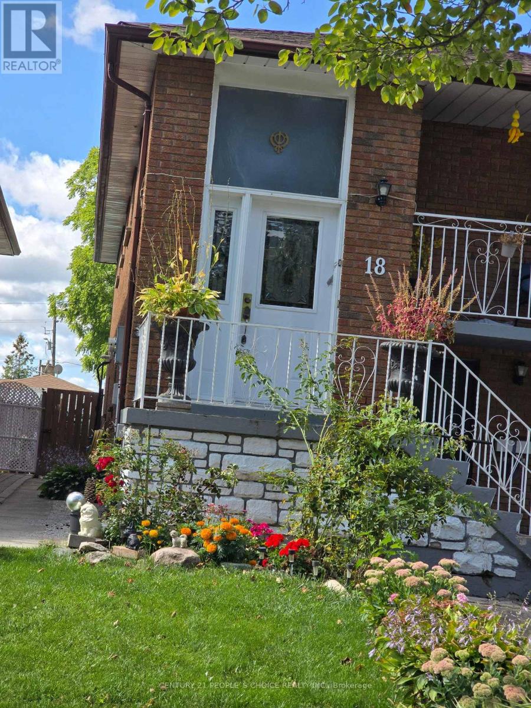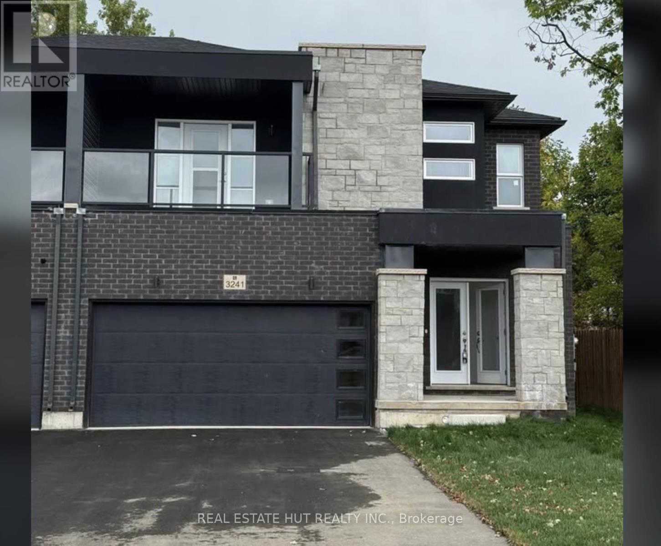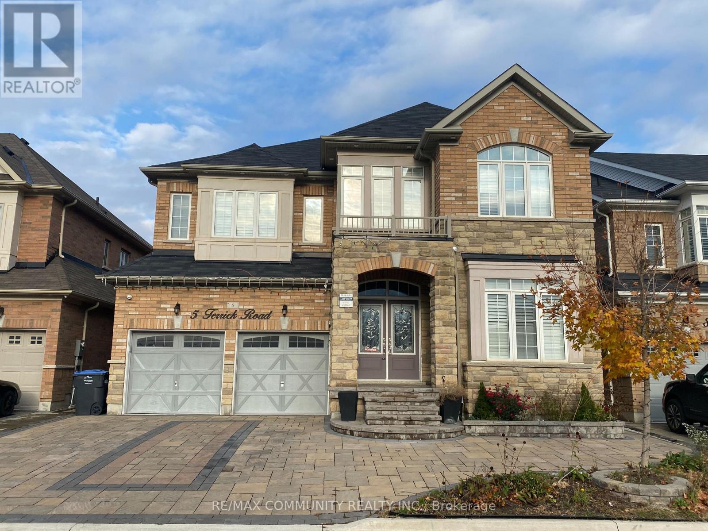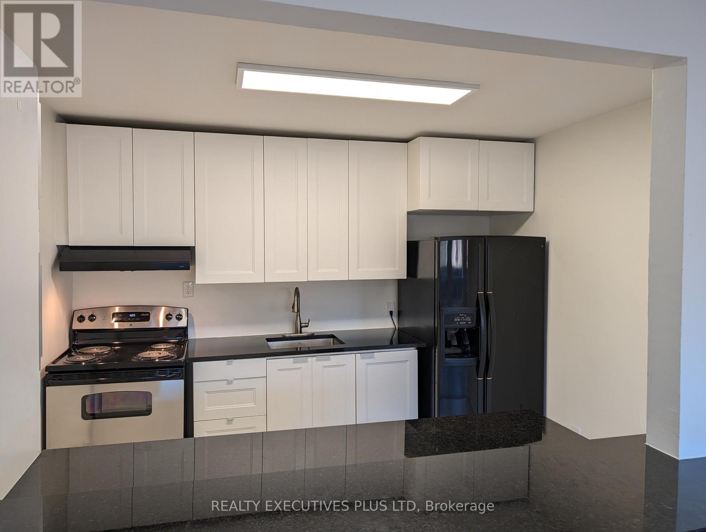Team Finora | Dan Kate and Jodie Finora | Niagara's Top Realtors | ReMax Niagara Realty Ltd.
Listings
2100 Cayenne Street
Oshawa, Ontario
Discover this stylish 3-bedroom, 3-bath townhome crafted by Treasure Hill, perfectly situated in North Oshawa's popular Kedron community. Designed for comfort and modern living, the main level features an airy, open layout with tall ceilings and oversized windows that create a bright, welcoming atmosphere. The kitchen is a standout, offering a spacious island that provides plenty of room for cooking, casual dining, and entertaining. The home also includes an attached garage plus a driveway spot, giving you two convenient parking spaces. The Kedron neighborhood is known for its peaceful suburban feel while still offering excellent access to everyday essentials. Families appreciate the nearby schools, playgrounds, and green spaces, as well as walking paths for outdoor activities. Commuters benefit from close proximity to major highways like the 407 and 401, as well as Durham Region Transit routes that connect to surrounding areas. Shopping and daily necessities are easy to find, with supermarkets, retail plazas, banking, and local restaurants only minutes away. For larger shopping trips, the Oshawa Centre and major big-box stores are also within a short drive. This is a wonderful opportunity to enjoy a bright, spacious home in a thriving and well-connected North Oshawa neighborhood! (id:61215)
Main - 897 Consort Crescent
Mississauga, Ontario
Discover a home that delivers exceptional convenience - 897 Consort Crescent is tucked in a prime Mississauga location surrounded by everything a family wants within minutes. You're close to major highways like the 401 and 403, the Square One shopping district, top groceries, restaurants, parks, and strong local schools including the well-regarded Woodlands Secondary. The neighbourhood offers a balanced lifestyle with easy access to daily essentials, community amenities, and reputable education options. Inside, this well-kept back-split features hardwood flooring throughout, spacious principal rooms, and a comfortable, family-friendly layout. Main-floor tenants will pay 70% of all utilities, and all listing images have been virtually enhanced. A rare blend of location, convenience, and a well-maintained home - an ideal choice for quality living. (id:61215)
7460 5th Line
Essa, Ontario
Fantastic opportunity to own this newly renovated rural family home offering over 3,000 sq ft of living space with3+1 beds, 3.5 baths. Recent updates include a brand new white kitchen, quartz countertops, updated bathrooms, new flooring, freshly painted throughout, new main floor fireplace, a completely drywalled attic as a bonus space, fully insulated and drywalled, ready for your finishing touches. The bright and spacious main floor features a welcoming family room, eat-in kitchen with breakfast area, sunroom, office, laundry room, and a convenient 2pc powder room. Access to a mud room and an attached garage with loft storage. Upstairs, you'll find three generous sized bedrooms and a full 4pc main bath. The primary suite offers a 3pcensuite, and forest views from every window. The walkout basement provides excellent extra living space with an eat-in kitchen, large living room, bedroom, and a 4pc bathroom, ideal for extended family, guests, or rental possibilities. Situated on 8.6 acres of pure privacy, the home offers gorgeous forest views from every window without feeling enclosed, just the perfect balance of nature and open space. Enjoy trails throughout the property for walking, exploring, or whatever adventure means to you. A 14ft deep pond with beach area and a dock adds to the outdoor retreat feel. A two storey 1,000 sq ft detached shop with propane heat offers endless possibilities for hobbies or storage. Part of the frontage faces the railroad. (id:61215)
1909 - 510 Curran Place
Mississauga, Ontario
Unobstructed South and east views, Clear view of The Lake.2 bedrooms 2 bath corner unit with parking and locker. Dark laminate flooring throughout. Quartz counter. Down Town Mississauga in the Heart Of Square One Area. Close to the public transit, Celebration Square, Central Library, Ymca, Sheridan college. Cafe's and Restaurants At Ground Level Steps Away. Open concept floor plan . Stainless Steel Appliances, Building has Excellent amenities including Guest Suites, High end GYM Sauna, Indoor swimming pool, Terrace, Bbq Area, Volley ball court, party Room, Games Room, Childers play Area, Meeting Room, Library and Much more (id:61215)
365 Main Street N
Brampton, Ontario
Turnkey lower level salon studio for lease at 365 Main Street North in Brampton, located inside Beauty Supply and Sol de Ora Tanning Spa directly across from Kingspoint Plaza in a high-visibility commercial area open seven days a week. This bright and fully finished space includes two styling chairs, one hood hair dryer, one shampoo sink, a waiting area, and a washroom, offering a ready to use setup for hair styling or beauty services. A separate treatment room with its own sink is also available and is suitable for aesthetic services, lash studio, laser treatments, micro pigmentation, RMT, tattoo artistry, and similar professional uses. Leasing options include the full studio for $2,495 plus HST, individual hair styling chairs or a nail table for $999 plus HST, and the treatment room with sink for $999 plus HST. Space is available immediately. (id:61215)
425 - 4263 Fourth Avenue
Niagara Falls, Ontario
This clean 2-bedroom, 1.5-bath condo offers an easy and ready lifestyle for buyers or investors. The carpet-free layout includes an open living space, a modern kitchen with stainless steel appliances, and large windows that bring in natural light. The primary bedroom has a two-piece ensuite, and both bedrooms offer good closet space and above grade windows. The unit also includes a three-piece bathroom and in-suite laundry. With high rental potential, this property is an attractive option for investors. Located minutes from Niagara Falls, attractions, shopping, dining, and major highways, this condo is a convenient and smart opportunity in a growing area. (id:61215)
Bsmt - 39 Arband Avenue
Vaughan, Ontario
Amazing 1 Bed + Den & 1 Bath Basement Apartment in Prime Patterson Area. Quiet Family Home Looking for AAA Tenant. Amazing Layout, Spacious Space, Laminate throughout, Pot lights, Upgraded Kitchen With Stainless Steel Fridge, Stove, Hood Fan, Dishwasher; Huge Open Concept Living & Dining Room With Large Window; Large Bedroom With Large Window & Walk-in Closet; 4-Pc Bathroom; Ensuite Laundry; Separate Entrance With 1 Outside Parking Spots On the Driveway. Its' Minutes To Rutherford & Maple GO Stations, Grocery Stores, Coffee Shops, Vaughan's Hospital, Highways, Parks, Eagle's Nest Golf Club, Rec Centre, LA Fitness, Schools & All Modern Amenities! Ideal for Single Professional or a Couple. Move-In & Enjoy! Tenant Pays 30% of Total Utilities. (id:61215)
18 Curtis Drive
Brampton, Ontario
Beautifully Kept Semi-Detached Raised Bungalow Facing Private Wooded Area of Ridgehill Park Located on Quiet Street in South Brampton. Close To Parks, Schools, Shopping and Grocery Stores. Easy Access To Public Transit. New Laminate Floor Throughout The House. Fully Renovated Kitchen with New Ceramic Floor and Granite Countertop. No Houses on Front Side of The House. Close To All Amenities and Easy Time Saving Bus Route To Sheridan College. (id:61215)
3241 Parker Avenue
Fort Erie, Ontario
This brand-new 4-bedroom, 3.5-bath residence delivers 2,065 sq ft of refined living across two bright levels. The main floor invites you into a sprawling, open-concept great room anchored by a contemporary kitchen-quartz countertops, oversized island, stainless-steel appliance package, and walk-in pantry-while a convenient powder room and discreetly tucked stacked-laundry alcove add everyday practicality.Upstairs, the primary suite impresses with a generous walk-in closet and a five-piece ensuite featuring dual vanities, frameless glass shower, and deep soaker tub. Three additional well-proportioned bedrooms share a Jack-and-Jill four-piece bath, ensuring comfort for family or guests. The unfinished basement, already roughed-in for a three-piece bath, offers a clean slate for a future recreation room, home office, or income suite.Outside, a paved driveway and young sod provide instant curb appeal; inside, 9-ft ceilings, LED pot-lights, and high-efficiency HVAC deliver modern comfort and lower utility costs. Available for immediate occupancy and located minutes to the QEW, U.S. border crossings, reputable schools, and parkland, this home is an exceptional lease opportunity for discerning tenants seeking space, style, and convenience. (id:61215)
5 Terrick Road
Brampton, Ontario
Stunning 4-Bedroom, 4 Bathroom Residence Boasting Over 3400 Square Feet. Modern and Luxurious Home With $$ Spend on Upgrades! Upgraded Kitchen with Extended Cabinets, Granite Countertops and Large Kitchen Island Perfect for Hosting. Open Concept Layout Features Separate Family, Dining, And Living Area. Gas Fireplace, Hardwood Floors on Main. Oak Staircase. Large and Spacious Bedrooms with Washrooms in Every Room. Beautiful Master Bedroom With His/Her Closets And 5 Pc Ensuite! Situated In A Highly Desirable Location, Across The Street From A Park, Close To All Amenities, Minutes To Bus Stops, Hwy, . Close To Mount Pleasant Go Station, Library, Schools, & Community Center!. No Smoking, No Pets. Tenant Pays 65% of the Utilities. (id:61215)
6 Turnberry Court
Bracebridge, Ontario
Your Muskoka Upgrade Awaits! Brand New! Welcome to Upper Vista Muskoka, where contemporary design harmonizes with the region's natural beauty. This newly built 2025 semi-detached bungaloft offers bright, open-concept living with soaring ceilings and oversized windows that flood the home with light and frame tranquil views of the surrounding greenspace and ravine.The main floor features a generous primary suite with a walk-in closet and spa-inspired 4-piece ensuite, along with an open-concept living and dining area that seamlessly connects to serene outdoor views. A versatile den provides the perfect spot for a home office or quiet retreat, while main-floor laundry with direct access to the double car garage adds convenience. A four-car driveway and extra designated parking complement the home's thoughtful layout, with oversized closets throughout providing abundant storage.Upstairs, a loft serves as a second living area, accompanied by two well-sized bedrooms and a full bathroom-ideal for family or guests.The unfinished walkout basement offers endless possibilities, with full-height windows and direct outdoor access-perfect for a home theatre, gym, extra bedrooms, or a custom recreation space.Located just minutes from the Muskoka River, Annie Williams Memorial Park, downtown Bracebridge, schools, shops, and daily amenities, this home perfectly balances modern comfort with Muskoka charm. Don't miss the chance to make it yours-schedule your private tour today. Virtually Staged (id:61215)
C - 286 Lakeshore Road E
Mississauga, Ontario
Looking for space and style in the heart of Port Credit? Say hello to 286C Lakeshore Road East, a large, updated 2-bedroom + office unit that actually gives you room to breathe. You get private parking, modern finishes throughout, and a layout that works for you and your family, working from home, or just spreading out because you can. Located steps from shops, restaurants, the lake, and major transit, including a 10-minute walking distance to the Port Credit GO Station, this place nails the convenience factor. Renovated in the last few years, it feels crisp, clean, and totally move-in ready. Hydro and gas are extra. Second spot available on the street via city permit or paid overnight parking. (id:61215)

