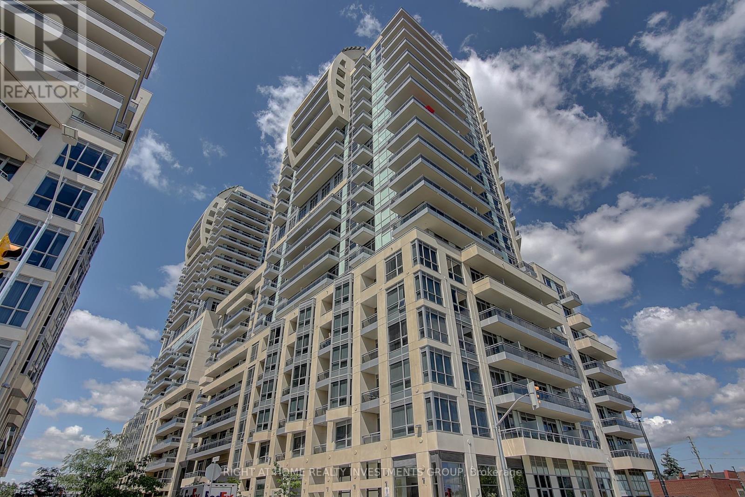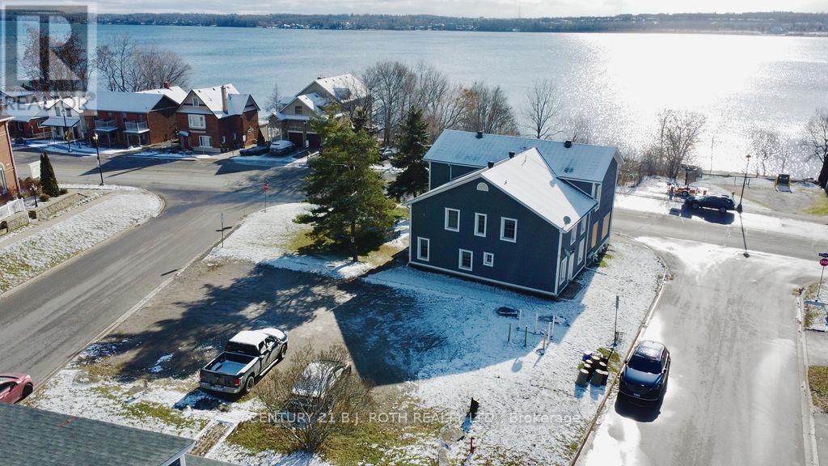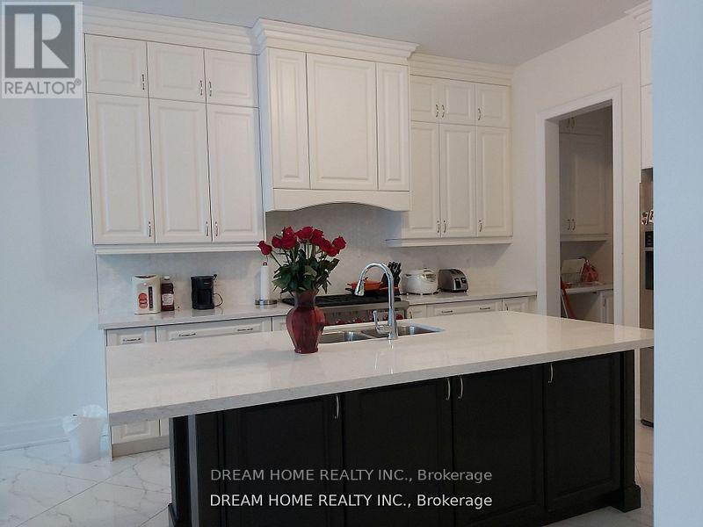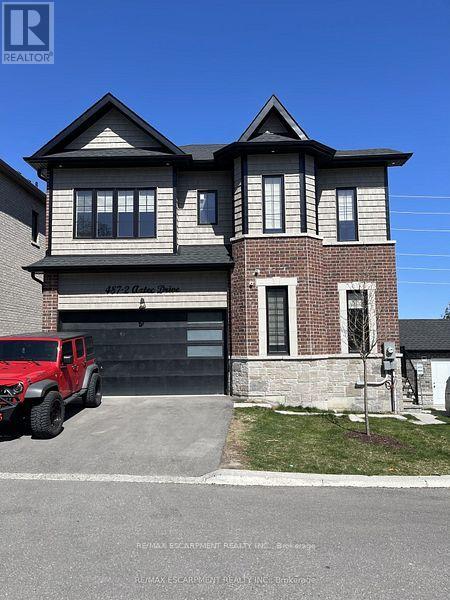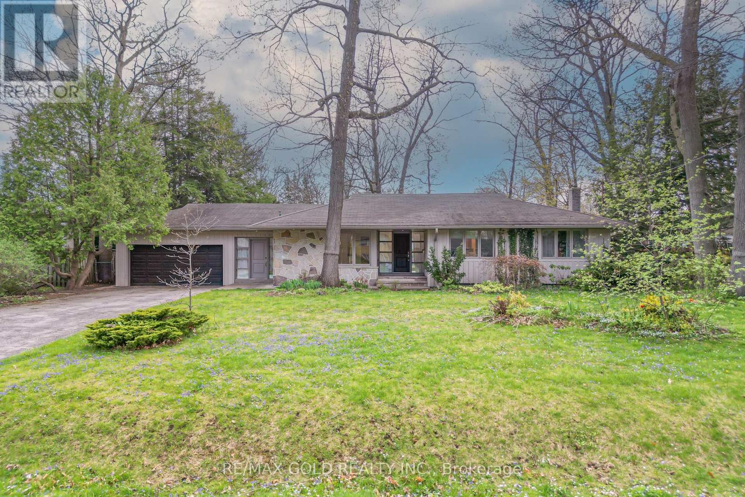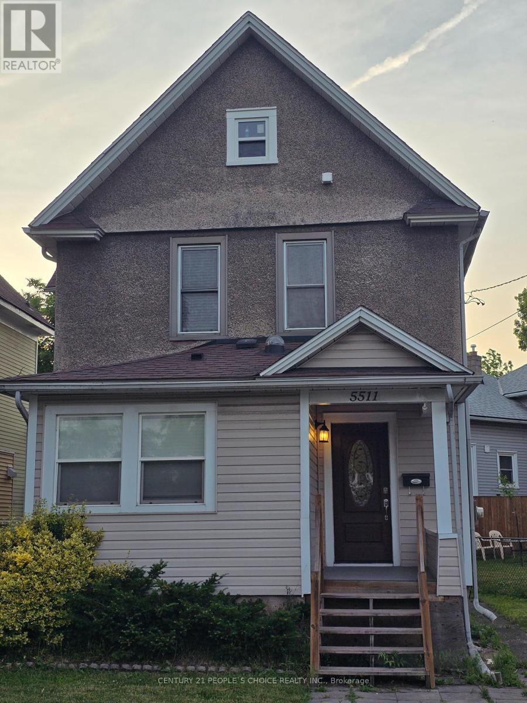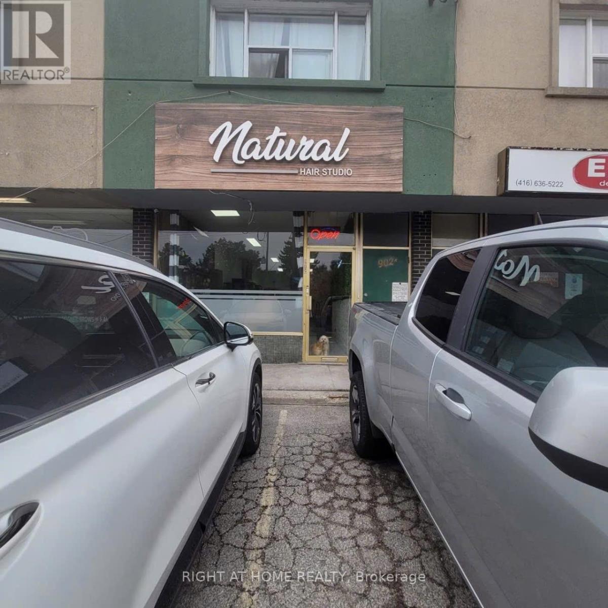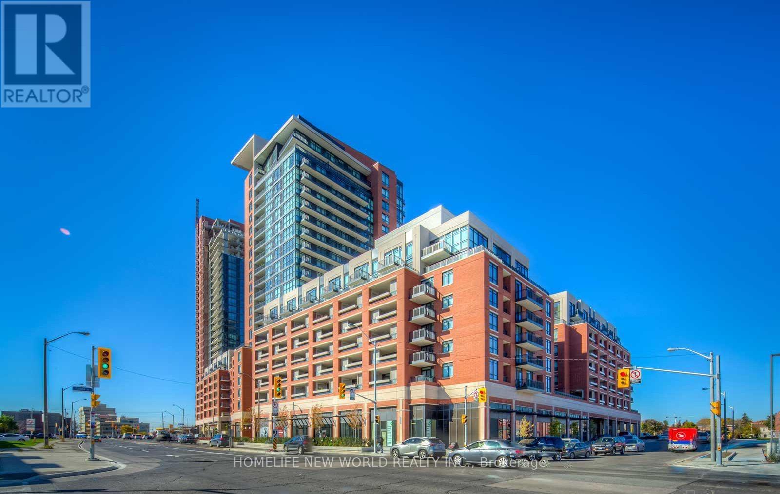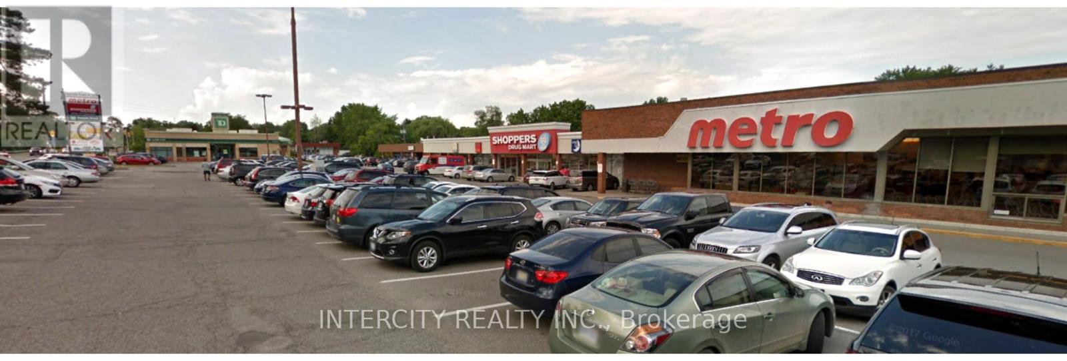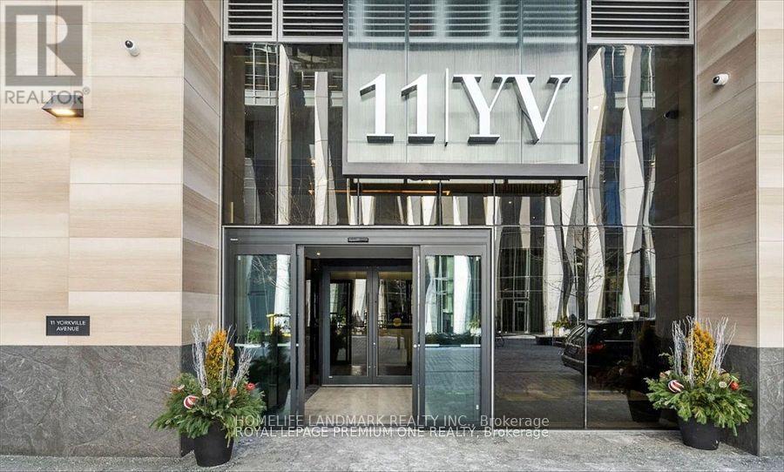Team Finora | Dan Kate and Jodie Finora | Niagara's Top Realtors | ReMax Niagara Realty Ltd.
Listings
415 Ne - 9205 Yonge Street
Richmond Hill, Ontario
Luxury Beverly Hills Resort Residences, Best Location In Richmond Hill,Close To Schools , 9Ft Ceiling, Granite Counter Top, Back Splash & Island In Kitch. Indoor & Outdoor Pools, Rooftop Patio, Guest Suites & Party Room, Full Gym Facilities. Ground Level Commercial/Retail. Nearby Transit, Shopping, Theaters, Parkland. (id:61215)
194 Dunlop Street E
Barrie, Ontario
Multi residential opportunity on 1/4 acre parcel across from the waterfront of Kempenfelt Bay and high density condo development. This property comprises of two buildings, one eight plex plus a detached rental home. Each unit features 1 bedroom unit. Tenants are responsible for covering their own gas, hydro, water and cable expenses. Information on income and expenses available on request. Please note that the neighbouring property 1 Berczy St is also for sale (id:61215)
96 Hamster Crescent
Aurora, Ontario
This Luxury Home Offer 10Ft Ceiling On Main, 9 Ft On Second And Basement. Upgrade Counter Top All Baths. Upgrade Oak Hardwood Floor Through Out Main And Second Floor. Master Planned Community Minute Away From 404, Bayview And Leslie St, Environmental Protection Area, Golf Course Surround, Magna Golf Club. Top Ranked Private School St. Andrew's College. Two Bedrooms on the Second Floor with Private Semi Ensuite plus one living room for Lease in this Luxury Home. Sharing Big Dinning Room and Kitchen. It is good for one person or one yonge couple. (id:61215)
2 - 487 Aztec Drive
Oshawa, Ontario
Welcome to This 2 year old Custom Home Nestled In a Private Cul-de-sac In The Desirable North Whitby-Oshawa Neighbourhood! This Luxury Brick and Stone Home Features 6 Bedrooms in Total and 5 Bathrooms with a Double Garage on an End Lot. The Main Floor Features 10 ft Soaring Ceilings and Potlights, Custom Stair Railing, Gorgeous Luxe Kitchen Trimmed In Black Cabinets and Gold Hardware, Custom Quartz Counters and an Oversized Island, With the Cabinets Being Ceiling Height, and an Additional Pantry, Perfect for the Everyday Chef. Marble Wall enclosing a Fireplace and Extra Large Windows which Allow The Best of The Days Sunlight In. Upstairs there are 4 Large Bedrooms, 2 Featuring Ensuites and Walk- in - Closets. There is The Convenience Of Having Second Floor Laundry with Energy Efficient Washer and Dryer. The Basement Connects from The inside but Also Has a Separate Entrance For Ease. 2 more Bedrooms and Large Bathroom and a Compact Luxury Kitchen Featuring Quartz and Custom Cabinetry. Close to Shopping, Bus Routes, Schools and Highway within 10 minutes! (id:61215)
1534 Randor Drive
Mississauga, Ontario
!! See Virtual Tour !!An exceptional opportunity to Renting a stunning Detached 3 Bedrooms bungalow with 2 bedrooms Finished Basement .situated on an impressive 100-foot wide lot, located on a quiet and highly sought-after street in one of Mississauga's premier neighborhoods. This property features a private backyard oasis with an in-ground pool, offering exceptional privacy and tranquility. spacious open-concept layout. Tenant will pay 100 percent of all Utilities (id:61215)
5511 Palmer Avenue Se
Niagara Falls, Ontario
A Totally Remodeled open concept, full furnished 3 bedrooms, 2 bathrooms, two story detached the backyard. This home is located on a quiet residential street in downtown Niagara Falls house on quiet street. With the beautiful living space plus Loft Area and a newer wide deck in with walking distance to the Entertainment District, Clifton Hill, Casino Niagara and the Mighty Niagara Falls itself. Double wide side parking space. perfect for small family. (id:61215)
902 Wilson Avenue
Toronto, Ontario
Welcome To Potential High Income Hair Salo Business . Low rent (5+5 Lease) Plus 3 Bedrooms In Basement Is A Big Bonus To Buyer . (id:61215)
2339 Glengarry Road
Mississauga, Ontario
Welcome to 2339 Glengarry Rd. This beautiful home sits on a premium 180-ft lot with a generous setback, tucked behind metal gates, offering an approx. 7,500 sqft of interior living space. Upon entry, you'll find an open-concept layout featuring updated Pella windows, pot lights, and hardwood flooring throughout. Soaring ceilings elevate the living and dining areas, while a main-floor office provides a quiet space for work or study. The kitchen includes custom hardwood cabinets, appliances, and a cozy breakfast nook. Adjacent, a den overlooks the backyard and offers seamless outdoor access. The spacious family room with a gas fireplace serves as a welcoming space to relax and spend quality time with loved ones. Upstairs, you'll find four generously sized bedrooms, with a 5-piece semi-ensuite, a shared 3-piece bath, and ample closet space. The primary suite offers a private retreat with a 4-piece ensuite boasting a jacuzzi, standing shower, and walk-in closet. A versatile bonus room connected to one of the bedrooms can serve as an office or guest space. On the lower level, the fully finished basement expands the living experience, featuring a wood-burning fireplace in the large rec room, a private sauna, an exercise area, a second kitchen, an additional bedroom, and a 3-piece bathroom, perfect for extended family or entertaining. The outdoor space is equally impressive, with a spacious backyard and a composite deck installed in 2022 (backed by a 25-year warranty), providing the perfect space for outdoor activities or relaxation. Enjoy convenient parking with two garages featuring epoxy flooring, along with a private driveway that can accommodate up to 10 vehicles, providing plenty of space for family and guests. Nestled in a prime neighbourhood near top-rated schools, parks, premier shopping, and major highways. Don't miss your chance to call this space home! Enjoy ample circular driveway parking, a newly updated fence (2023), and upgraded attic insulation (2024). (id:61215)
1921 - 800 Lawrence Avenue W
Toronto, Ontario
Gorgeous And Bright 1 Bdrm Condo Unit, Laminate Flr In The Living Area., Luxury-Premium Finishes, Modern Kitchen W Granite Counter Top. S/S Appliances In Kitchen. One Of The Most Beautiful Bdrm Layout W/ Excellent Facilities Inc Games Room, Gym, Pool, Hot Tub, Party/, Meeting Room, Guest Suites, 24 Hr Concierge, Security Guard, Outdoor Garden Lounge, Roof Top Terrace W/ Bbqs. (id:61215)
11409 Leslie Street
Richmond Hill, Ontario
****Shared Unit *****2 Bedrooms With Large Window, Closet And Private Bathroom. Shared Kitchen & Laundry With Landlord. All Inclusive Including Internet. Close to Hwy 404 & Public Transit. (One on 3rd Floor With Private Washroom, Another on Ground Floor with Ensuite Bath & W/I Closet.) Can be rented together or separately. Shared Living/Dining Room, Laundry and Kitchen (id:61215)
275 Port Union Road
Toronto, Ontario
Rare Opportunity to Join our strong Mix of Tenants including Metro, Shoppers Drug Mart and TD Bank. Great Lower Lower space perfect for Fitness, Healthcare and Wellness. Located in the heart of Scarborough, Ravine Park Plaza offers a unique opportunity to establish a Thriving Business in a Bustling community. 5180 square feet perfectly suited for a Karate Studio, Pilates, Yoga, or any other landlord approved use. Direct, ground level walkout access from rear parking lot allows access to the premises with no stairs. East access to Highway 401 and major transit routes with lots of parking. This prime location provides considerable Foot Traffic Great for Businesses looking to Attract Customers from our Great Anchors. There is dedicated and covered parking at the back. (id:61215)
08 - 11 Yorkville Avenue
Toronto, Ontario
421sqft + Balcony bachelor/studio with east exposure. 11 Yorkville by RioCan, Metropia & Capital Developments - Inspired by the towers of Manhattan, 11YV rises 65 storeys above Yorkville with meticulously sculpted, elegantly proportioned architecture and approximately 600 residences whose inhabitants have a clear appreciation for beauty, luxury, quality, service and the finest comforts. Whether enjoying the buildings world-class amenities, walking through the contemporary ground level garden, or patronizing the 24,000 square feet of street front retail space, 11YV residents are at the centre of an urban fairy tale. Yorkville is kilometre zero for the well-cultured and well-heeled. A place where the world's savviest consumers congregate to satisfy their appetites for luxury retail and gourmet pursuits. It's an ever-evolving area that never fails to dazzle and intrigue, and a AAA-opportunity for only the most exclusive brands. 11YV offers world class amenities that immerse you with the look and feel of luxury and comfort elevating you too new heights. With a spectacular double-height lobby, infinity edged indoor/outdoor pool, multifunctional space, an intimate piano lounge, a dramatic wine dining room, and an Instagram-worthy, velvet-covered signature Bordeaux lounge residents are sure to feel elevated at all times. On top of all that they also offer a state of the art fitness centre, outdoor lounge with BBQ's, a zen garden, and a business centre including a boardroom bringing together the work hard/ play hard lifestyle. (id:61215)

