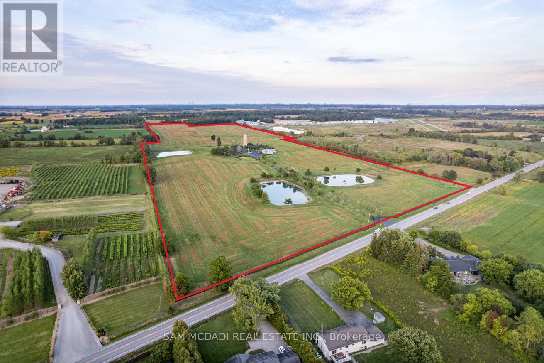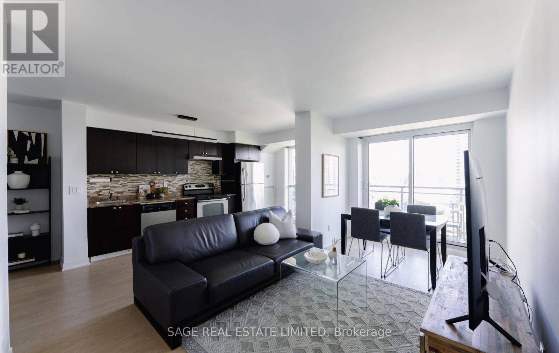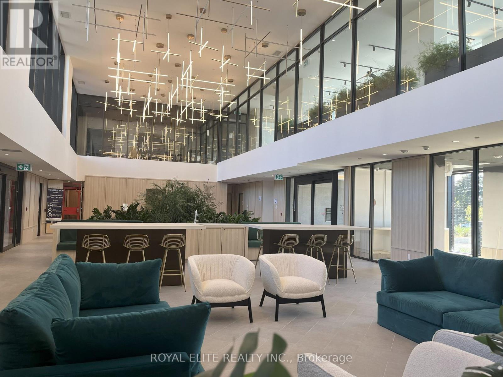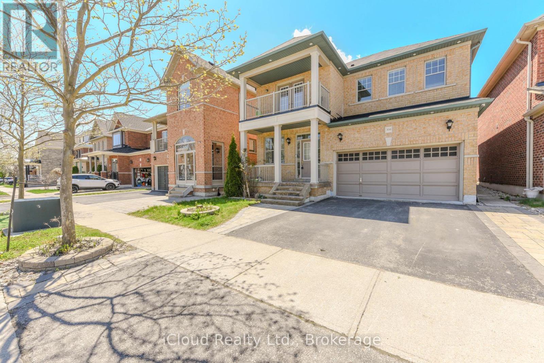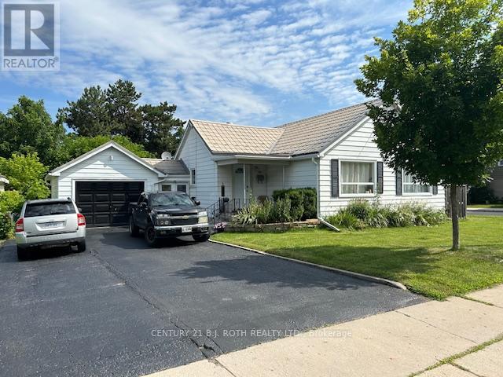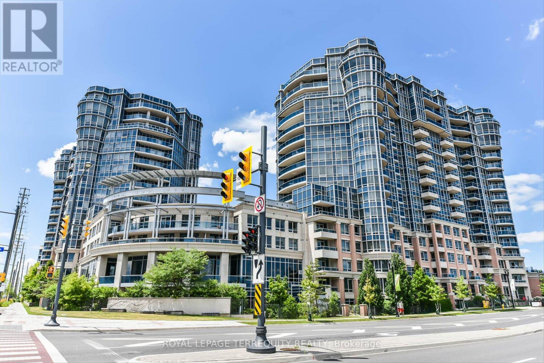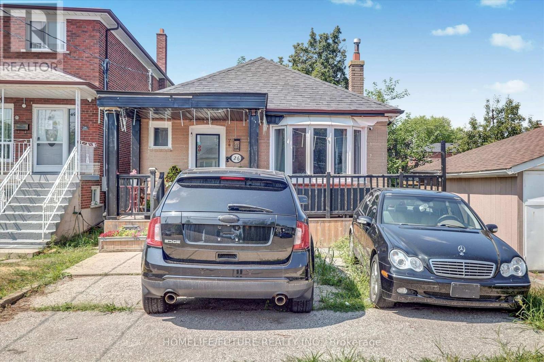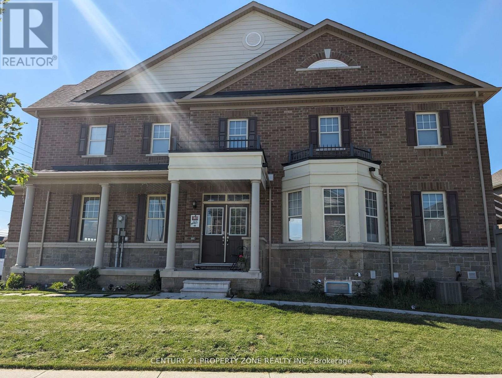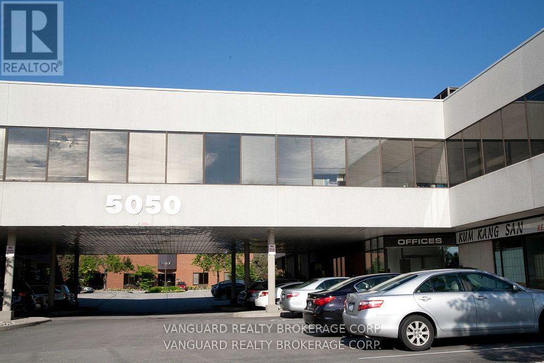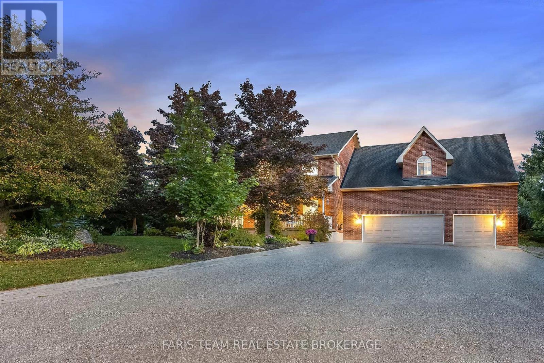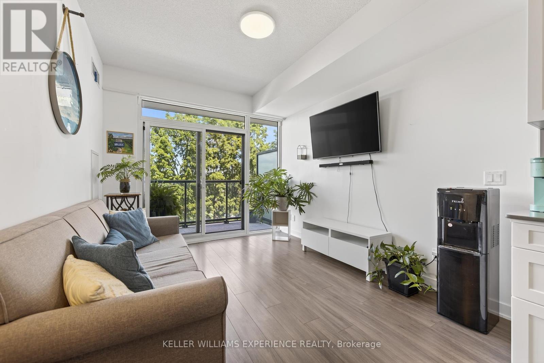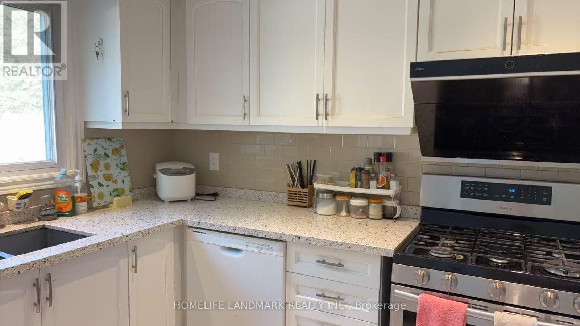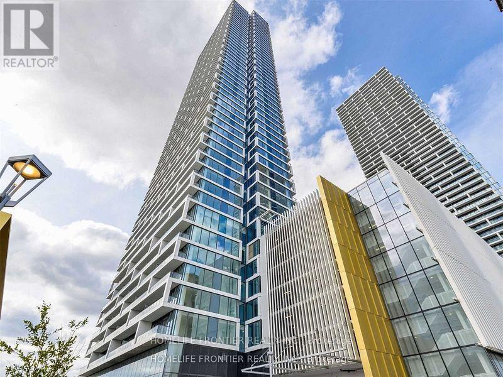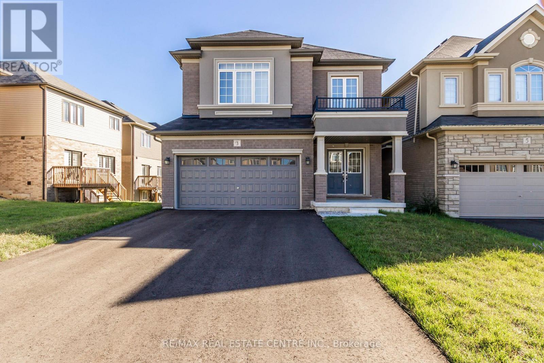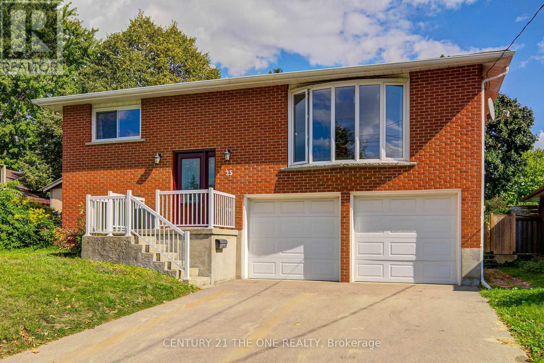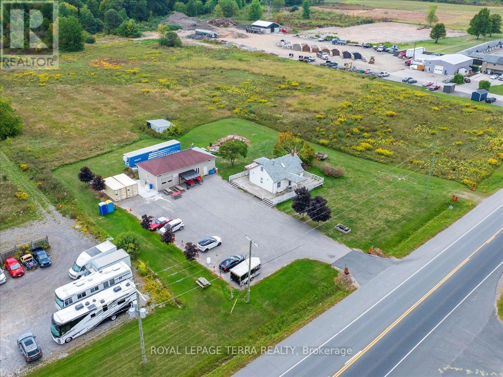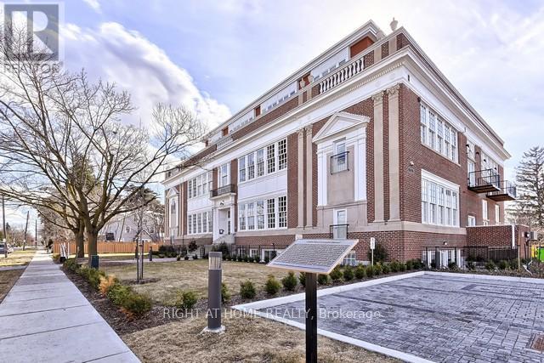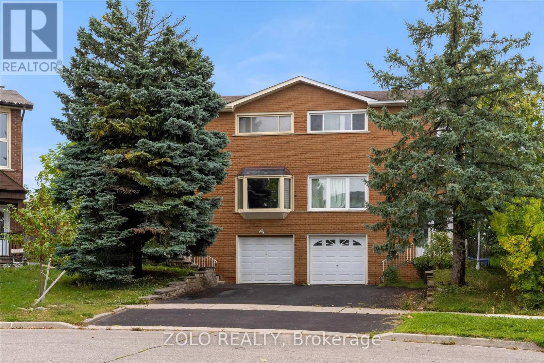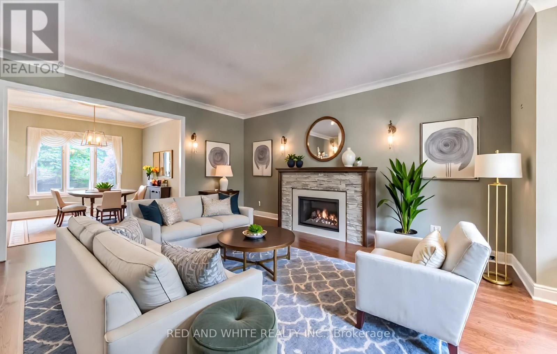Team Finora | Dan Kate and Jodie Finora | Niagara's Top Realtors | ReMax Niagara Realty Ltd.
Listings
5431 Appleby Line
Burlington, Ontario
Welcome to 5431 Appleby Line, a sprawling 87-acre estate and one of the few remaining large parcels in Rural Burlington outside the Niagara Escarpment Protection Area. Offering road access from both Appleby Line and Bell School Line, the land is flat, mostly cleared, and highly functional. Just minutes to city amenities, you're 15 minutes to downtown Burlington, 20 minutes to Oakville, and under 30 minutes to Toronto Pearson International Airport. Zoned RA, the property permits equestrian operations, veterinary services, boutique farming, and select agri-tourism uses (buyer to verify). Its scale and location support immediate lifestyle or business pursuits while offering strong long-term land-banking potential. As regional planning evolves and infrastructure expands, properties of this size and positioning may become increasingly rare and valuable. With close proximity to Burlington Airpark, the CN Intermodal Yard, and major highways including the 407, with connections to the 403/401 and QEW, this is a rare opportunity to secure an exceptional land asset in a corridor of ongoing growth and infrastructure investment. Surrounded by Mount Nemo Conservation Area, prestigious golf courses, seasonal camps, and renowned equestrian centres, the estate offers an immersive countryside lifestyle. The grounds include three scenic ponds, a large work shed, and expansive open space ideal for vision-driven owners. A custom-built 9,300+ SF residence sits at the heart of the property, offering five bedrooms, seven bathrooms, soaring ceilings, a chef's kitchen, and a walk-out lower level with second kitchen, bar, gym, and recreation space, ideal for multi-generational living or entertaining. Outdoors, a 19-foot custom entry gate, mature landscaping, and a saltwater pool with stone waterfall complete the setting, transforming the property into a private, resort-style sanctuary. A legacy property that blends location, lifestyle and offers long-term value and enduring appeal. (id:61215)
6 Streatham Place
Toronto, Ontario
Tucked away on a family-friendly cul-de-sac, this traditional two-storey offers timeless comfort with refined entertaining spaces. Spanning over approximately 3,000 square feet and a double attached garage, it opens to a welcoming foyer, expansive living and dining rooms, and a large eat-in kitchen. Move-in ready with thoughtful updates, it invites you to make it your own.The main level is bright and open, with a natural flow for everyday living and hosting. The five second-floor bedrooms provide a versatile layout for larger families, while the primary suite features an ensuite and a custom walk-in closet. The updated four-piece family bathroom serves the remaining bedrooms. The fully renovated lower level, offering an additional approximate 1700 sf (2020) includes a recreation room, games area, bar, laundry, yoga/stretch space, and a rough-in for a second kitchen, offering exceptional flexibility for gatherings or retreat spaces. Outside, the double-attached garage provides convenient parking and ample storage. The neighbourhood is a quiet, family-oriented street within walking distance to schools and parks, with easy access to major routes for commuting.This home stands out for quality craftsmanship, traditional design, and modern updates. It delivers over approximately 3,000 square feet of classic charm. Move-in ready with room to personalize and grow. (id:61215)
1202 - 155 Legion Road N
Toronto, Ontario
Your Furnished Waterfront Wonder on Legion Road! Welcome to this thoughtfully designed and rent-controlled 1 bedroom + den, 650 sq ft suite in the vibrant Mystic Pointe community. The rarely seen wide floor plan offers defined dining and living areas, with room for a kitchen island or an eat-in table alongside the sizeable den, making the space flexible and functional. Expansive south-east facing windows with remote-operated coverings fill the home with natural light and showcase beautiful views. Step outside to enjoy TWO private balconies, perfect for morning coffee or evening sunsets. Inside, fresh light-oak flooring and recent paint create a warm, modern feel. Practical features include a double-wide entrance closet, locker for extra storage and an extra-wide parking space beside the elevator for convenience. Enjoy the Humber Bay Shores community benefits without the traffic hassle, with easy highway access. Residents of 155 Legion Rd also have access to extensive, impeccably maintained amenities that bring a true vacation feel to everyday living. A stylish, versatile home in a welcoming waterfront community, ready to welcome you home! *Note that the new closets will be completed prior to tenant move-in. (id:61215)
A1902 - 3079 Trafalgar Road
Oakville, Ontario
Luxury New 2 Bedroom 2 Bathroom Condo With Unobstructed City Views Located In the North Oakville. Spacious Layout With 9Ft Celling. Naturally Bright Desirable Floor Plan With Gorgeous Finishes, Gleaming Floors, Modern Open Concept Kitchen Equipped With Stainless Steel Appliances, Built-In Cook-Top, Undermount Sink, Built-In Stove, Built-in Dishwasher & Microwave, Engineered Quartz Counters, Taller Cabinetry With Professional Finishes & Backsplash. One of the Best TWO Bedroom Layouts in the Market, This Condo is Not Only Welcoming But Offers A Desired Split 2 Bedroom Floor Plan With Each Full Bathroom Servicing Their Independent Bedroom. One Large & Comfortable Primary Bedroom Flooded With Natural Light Offers A Double Closet & An Ensuite Bathroom. Conveniently This Condo Is Equipped With An Ensuite Upgraded Washer and Dryer Combo Hidden Behind Mirrored Sliding Doors With Extra Storage Space Besides it. Walk Out & Enjoy Your Own Covered Balcony Offering Unobstructed South WEST & North WEST City Views. This Condo Caters To A Luxurious Lifestyle, With State-Of-The-Art Amenities And thoughtfully Designed Common Areas to Accommodate Both Privacy & Social Gatherings. Short Distance to Restaurants, Highway 407 & 403, Grocery Stores, Shopping Centers & Much More. A Must see Condo ! (id:61215)
304 Dalgleish Garden
Milton, Ontario
Welcome to this Stunning Greenpark-Built Detached 2-Storey Home nestled in the desirable Scott and Main area of Milton. Offering approximately 2,500 sq.ft. of Beautifully Designed Living Space, this well-maintained residence features an open-concept layout with 4 spacious bedrooms and 3 modern bathrooms. The elegant interior showcases hardwood flooring, crown mouldings, 9ft ceilings, and modern pot lights throughout. The stylish kitchen is a chefs dream, complete with upgraded cabinets, quartz countertops, and a gas fireplace that enhances the inviting family room. Enjoy outdoor living with a landscaped front and rear yard, including a charming gazebo and a covered balcony perfect for relaxing. Additional highlights include second-floor laundry, a potential separate entrance to the unfinished basement with a 3pc bath rough-in, and proximity to Escarpment View Elementary School and other amenities. This is truly a must-see home! (id:61215)
121 Cumberland Street
Barrie, Ontario
Welcome to 121 Cumberland Street located in the desired prime location in Barrie. The home is located in a mature neighborhood that is situated a short walk to the beach and VIEWS of Lake Simcoe. Mins to the NEW Bus/GO station and the downtown core. This home is a registered legal duplex that offers many options. Can be used as an income producing property, put a tenant in the basement to help offset the monthly expenses, or use as a multi-generational home. The property is tastefully landscaped and the home offers a lovely front porch. As you walk in, the windows are flooded with sunshine and the home offers an open concept spacious layout. You have the view of Lake Simcoe through your windows and rear deck. On the main floor, there are two spacious bedrooms, a 4-piece bathroom, a large updated kitchen, and a living room/dining room combined. The basement offers a separate entrance through the sun room above grade, and the kitchen, two bedrooms, a bathroom, and a living room/dining room combined in the basement. Large fully fenced rear yard with a rear wood deck. A Must See! (id:61215)
1287 - 23 Cox Boulevard
Markham, Ontario
Welcome to 23 Cox Blvd in the heart of Markhams vibrant Unionville community! This well maintained 1-bedroom condo offers a bright and functional layout with an open-concept kitchen, stylish laminate floors, and a serene northerly view. Complete with 1 parking space and 1 locker for added convenience. Enjoy access to an impressive range of amenities including a 24- hour concierge, exercise room, indoor pool, sauna, golf simulator, party/meeting room, guest suites, and plenty of visitor parking. Located just minutes from Hwy 404 & 407, Unionville GO Station, top-rated schools, parks, shopping at Markville Mall, restaurants, and entertainment options. With easy access to transit and everyday conveniences, this is the perfect place to call home for first-time buyers, downsizers, or investors! (id:61215)
Main Floor - 49 Feint Drive N
Ajax, Ontario
Great Location, Quiet Street, Friendly Neighbourhood, Open Concept, large Eat-In Kitchen, Walk Out To Fully Private Backyard, Harwood Floorings On Main, Stainless Steel, Sunlight, Partly Finished Basement With Rec Room, Sky Light. Park, Ajax Community Centre, Minutes to 401 & 407, Taunton Shopping Center & Walking Distance To School. Basement Not Included. (id:61215)
26 North Bonnington Avenue
Toronto, Ontario
Top To Bottom Renovated Well Clean, Maintained Detached Bungalow House Steps From Danforth Road A Delightful Home Nestled On A Lovely Premium 138 Lot Open Concept New Custom Build Kitchen With Quartz Counter Top Stainless Steel Appliances Renovated Washrooms. Basement With Almost 6 Windows At Basement Two Rooms With A Washrooms. Extra Space To Make A Kitchen. Roof And Windows 2020, Newer Furnace And A/C Renovations Done 3 Years Ago. (id:61215)
87 Finegan Circle
Brampton, Ontario
Beautiful corner unit home with double garage located in the highly sought-after Mount Pleasantcommunity. This spacious property offers parking for 4 vehicles and is just steps away fromparks, bus routes, and shopping plazas, with Mount Pleasant GO Station only a 5-minute drive.The home features an open-concept kitchen and living room, a versatile extra living/office roomin addition to 3 full bedrooms, and a giant walk-in closet for ample storage. Bright, airy, andwell-designed, this property is perfect for families or professionals seeking comfort andconvenience in a prime location. (id:61215)
213 - 5050 Dufferin Street
Toronto, Ontario
First month rental: $1,555.31+ HST tax. Quality 2nd Floor Walk--Up Offices. Listed Size Is Gross Rentable sq. footage. Net Rental Rate Is For The First Year Of The Term And Is To Escalate $1.00 psf annually. Please Add Management Fee of $1.81 psf to T. & Op. Expenses to calculate total Additional Rent, which is estimated at $12.90 until Aug-31-2026. (id:61215)
2 Evergreen Lane
Essa, Ontario
Top 5 Reasons You Will Love This Home: 1) This expansive family home is designed for both space and function, featuring generous living areas, an oversized triple-car garage with soaring ceilings, and a driveway that accommodates up to 12 vehicles, ideal for hosting family and friends 2) Step into your own private resort with a heated inground pool, hot tub, sprawling stone patio, and multiple outdoor living spaces framed by mature trees, perennial gardens, a fire pit, and a custom playhouse with power and a doorbell 3) A utility garden shed adds extra storage at the back of the property, while smart-switch lighting throughout the home ensures both convenience and efficiency 4) Inside, modern finishes meet everyday comfort with 9' ceilings, hardwood and laminate flooring, quartz countertops, inviting fireplaces, and a bright open-concept layout designed for both cozy evenings and lively gatherings 5) Located in the charming village of Thornton, you'll enjoy peaceful small-town living with quick access to highways, south Barrie amenities, schools, and conveniences just minutes away. 3,302 above grade sq.ft. plus a finished basement. (id:61215)
328 - 681 Yonge Street
Barrie, Ontario
Modern 1-Bedroom Condo in South East Barrie! Welcome to this bright and stylish 1-bedroom, 1-bath condo located in one of Barries most convenient communities. Perfectly positioned within walking distance to shopping, public transit, the library, beautiful parks, and GO station, this home offers both lifestyle and ease. Open-concept layout with 9' ceilings and floor-to-ceiling windows that fill the space with natural light. The east-facing balcony is perfect for enjoying your morning coffee while watching the sunrise. This well-designed suite also includes access to impressive building amenities, such as a fitness centre, rooftop terrace, concierge service, and building security. (id:61215)
46 Reese Avenue
Ajax, Ontario
Welcome to 46 Reese, a beautiful four-plus-two bedroom home in Ajax that offers comfort, style, and convenience. The brick exterior and double garage give the home great curb appeal and plenty of parking space. The inviting front yard and well-maintained garden create a warm first impression. Inside, a ceramic tiled foyer leads into a bright main living area with hardwood floors and large windows, filling the space with natural light. The open-concept layout includes a dining area, a cozy family room with a wood-burning fireplace, and an eat-in kitchen featuring quartz countertops, a stylish tile backsplash, and abundant cabinets. Glass sliding doors open to the backyard, perfect for outdoor dining and summer barbecues. Upstairs, the primary bedroom offers a relaxing retreat with a walk-in closet and a spacious five-piece ensuite with a double vanity and walk-in shower. Three additional bedrooms each have ample space and closets, making them suitable for family, guests, or a home office. The main bathroom features a tub, shower, and modern stone counters. The finished basement provides extra living space with high ceilings, a recreation area, two bedrooms, and a versatile tiled section for dining or hobbies. Enjoy outdoor living in your fenced backyard, ideal for gardening or relaxing in privacy. Located near parks like Greenwood and Mclean Community Centre, residents can enjoy outdoor activities, sports, and community events. Nearby shopping options include Costco, Winners, and Homesense, while restaurants like The Keg and Five Guys offer dining choices. This home is perfect for a family seeking a peaceful, active, and connected lifestyle with all the amenities close at hand. (id:61215)
Bedroom C With Ensuite - 3153 Colonial Drive
Mississauga, Ontario
Welcome to a spacious and beautifully renovated space in a quiet, family-oriented home located in desirable Erin Mills. The guest bedroom in this inviting property is perfect for students or working professionals seeking a clean and respectful living environment. Modern kitchen with quartz countertops, under-cabinet lighting & custom glass backsplash. Large living & dining area with LED pot lights and a formal family room. Fully enclosed backyard access is available for relaxation. Shared laundry on the main floor. Driveway parking is available for an additional $50/month. Quiet household (landlord) resides on site. Minutes to U of T Mississauga, parks, and library; Close to QEW, 403, 407, Clarkson GO Station; Walking distance to schools, malls, bus stops, shops; Utilities (water, gas, electricity) included in the rent; Single occupancy per room only; No smoking, no pets; EV charging not available or installable; electricity can't be used for crypto mining; Furnitures shown in the photos are for tenant use and included in the rent. (id:61215)
1601 - 5 Buttermill Avenue
Vaughan, Ontario
Very Bright & Spacious 2-Bdr+Den, 2-wshr. unit, 820 Sq.Ft Plus 195 Sq.Ft Balcony. Parking Included. Very Practical Open Concept Floor Plan With 9' Ceilings & Floors To Ceiling Windows. Nice Wood Floors Thru-Out, Modern Kitchen W/Granite Countertop & B/I S/S Appliances. Den W/Sliding Door Can Be Used As 3rd Bdrm. Spacious Master-Bdr With 4-Pc Ensuite & Double Closet. Great location! Connected To New Vaughan Metropolitan Subway, Steps To Transit, Banks, Shops, Restaurants. 5 Min Ride To York University, Close To 407 & 400. Great area! (id:61215)
3 Stokes Road
Brant, Ontario
A beautifully maintained 2-year-new detached home offering 4 spacious bedrooms and 2.5 bathrooms, ideally situated on a premium corner lot in a highly sought-after Paris neighbourhood. This modern home features an open-concept main floor with large windows, upgraded flooring, and a contemporary kitchen with stainless steel appliances, quartz countertops, and a center island perfect for family living or entertaining guests. The bright and airy living and dining spaces flow seamlessly, creating a welcoming atmosphere. Upstairs, youll find a generous primary suite with a walk-in closet and private ensuite, along with three additional well-sized bedrooms, a second full bath, and convenient upper-level laundry. The full basement offers excellent potential for customization or future living space. Enjoy added privacy and yard space thanks to the corner lot, ideal for outdoor activities or future landscaping projects. Located just minutes from Highway 403, commuting is a breeze, with quick access to Hamilton, Burlington, and the Greater Toronto Area all within about an hour. Youre also steps away from the Brant Sports Complex, local parks, schools, and shopping, making this home perfect for families and professionals alike. With modern finishes, a functional layout, and an unbeatable location, This Home is the perfect place to call home (id:61215)
25 Carrol Street
Kitchener, Ontario
Welcome to this warm and inviting raised bungalow, ideally situated close to schools, parks, shopping, expressways, and major highways. This residence offers the perfect balance of convenience and tranquility for todays lifestyle.Step inside and discover a thoughtfully designed layout that blends comfort with functionality. The main level boasts three spacious bedrooms and a versatile den, perfect for a home office, study space, or guest room. The large eat-in kitchen, complete with an island, is a true gathering place for family meals and entertaining friends. From the bright dining area, walk out directly to your private backyard retreat an expansive concrete patio leading to a fully fenced yard designed for relaxation and entertaining.The backyard is a true highlight, featuring an oversized storage shed and a wooded pergola draped with mature grapevines, creating a serene, picturesque setting. Whether youre hosting summer barbecues, enjoying a quiet evening outdoors, or tending a garden, this backyard offers endless possibilities.The finished lower level extends your living space with a cozy gas fireplace, creating the perfect spot for family movie nights or a comfortable lounge area. An oversized cold cellar provides exceptional storage, while the double car garage and large driveway ensure ample parking for multiple vehicles.Every detail of this home has been designed with comfort and practicality in mind, offering plenty of space for family living while providing charming touches that make it feel truly special.Dont miss your chance to own this welcoming raised bungalow with so much to offer. ((Some photos are virtually staged to showcase the propertys potential.)) (id:61215)
13029 Lundys Lane
Thorold, Ontario
Rare investment opportunity in Thorolds growing Niagara region! Over 2 acres of C5 Highway Commercial zoned land with endless potential uses, including commercial plaza, truck/trailer parking, storage, restaurants, convenience stores, drive-throughs, banquet halls, lodges, and more (with city approval). Property includes a detached 3-bed, 1-bath home currently generating approx. $3,000/month rental income plus a garage workshop.Directly across the street, a major new residential & commercial development by Bousfields Inc. is underway, featuring 46 detached homes, 264 townhouses, and 1,753 apartment units. To capitalize on this growth, the seller has proposed a new commercial plaza on site (under city review) site plan available on request. Excellent location with easy highway access. Gas line on property with well water & septic already in place. Whether youre looking to develop, operate a business, or hold for long-term appreciation, this property offers immediate rental income and tremendous future potential in a high-growth community. (id:61215)
406 - 980 Yonge Street
Toronto, Ontario
Large spacious 1-bedroom condo with nearly 700 sqft of interior living space + a 40 sqft balcony. 9-foot ceilings, recently painted, engineered hardwood floors, stainless steel appliances, modern lighting throughout (all on dimmers!). Unbeatable Location! Nestled between Yorkville and Rosedale in a prestigious and peaceful pocket of the city, this condo offers tranquility while being steps from vibrant shops, restaurants, and the energy of urban life. 3-minute walk to Rosedale subway station, Bloor subway station just down the street. 100% Walk Score! Quiet, well-maintained boutique building with gym, 24-hour concierge, bike storage, party room, and beautiful rooftop terrace with BBQs. Includes 1 Parking Spot + 1 Locker. Also available Furnished for $2750 - please inquire. (id:61215)
401 - 64 Wells Street
Aurora, Ontario
Village living at its best, this penthouse loft is in the iconic former Wells Street School, offers high-end finished 1177 sq ft living inside plus 307 sq ft terrace outside. Excellent positioning between Town Park across the street - with weekly seasonal Farmer's Market & music nights and the Aurora Town Square with the Library / Cultural Centre behind. Walk to shopping, library, services, Go / YRT transit. Low maintenacne & utility costs. Unique brick wall along whole, south 2- storey staircase wall. Scavolini kitchen & bath cabinetry, with high end stainless appliances & stainless backsplash. White oak, wide plank dark oil rubbed hardwood throughout. Thoughtful upgrades for enjoyment. (id:61215)
27 Blacksmith Drive Nw
Woolwich, Ontario
Beautiful 2020-Built Detached Home with Legal Basement Apartment Prime Location in Breslau! Located just minutes from Guelph, Kitchener, Waterloo, and a short drive to Hwy 401, Conestoga College, University of Waterloo, Wilfrid Laurier University, and the Waterloo Airport, this stunning two-storey brick detached home offers the perfect blend of modern living and convenience.This 1,666 sq. ft. above-grade home boasts an inviting open-concept main floor featuring a bright great room, spacious dining area, and a stylish kitchen with stainless steel appliances. Premium finishes include engineered hardwood flooring on the main level, upgraded tile flooring, and a stained oak staircase with custom pickets.Upstairs, youll find a convenient second-floor laundry room, a spacious primary bedroom with ensuite bath, plus two generously sized bedrooms and another full bathroom ideal for families. Step outside to enjoy a large backyard with deck, perfect for entertaining, relaxing, or year-round BBQs. Bonus Feature: This home includes a bright legal basement apartment with a separate entrance, offering excellent income potential or a perfect mortgage helper for first-time buyers or investors. Move-in ready Family-friendly community Close to schools, shopping, community center, parks and future development growth. Dont miss this opportunity to own a modern home with a legal secondary suite in a high-demand location! (id:61215)
29 Newlyn Crescent
Brampton, Ontario
Welcome to 29 Newlyn Crescent, Brampton! This charming 3-bed, 2-bath semi-detached home sits on a premium corner lot in a vibrant, family-friendly community. Enjoy sun-filled living spaces with hardwood flooring, a bright eat-in kitchen with all appliances included, and a finished basement with a convenient powder room, perfect for extra living or work-from-home space. Step outside to a private backyard ideal for relaxing or entertaining. Prime location close to transit, shopping, schools, and everyday amenities.Unique Opportunity: The seller also owns the attached home next door and is willing to sell it as well (longer closing required). (id:61215)
2 Morningview Place
Kitchener, Ontario
Welcome to 2 Morningview Place a beautifully renovated 5-bedroom, 4-bathroom home tucked away on a quiet cul-de-sac surrounded by mature trees and upscale homes. Offering over 3,000 sq. ft. of living space, this property combines elegance, comfort, and everyday convenience. Inside, youll find soaring ceilings, an open-to-above foyer, and large windows that flood the home with natural light while showcasing peaceful views of the forested surroundings. Multiple natural gas fireplaces bring warmth and charm to the open, inviting layout. The updated kitchen features modern finishes and flows seamlessly to a private patio, perfect for outdoor dining, entertaining, or simply relaxing in your backyard retreat. A main floor laundry room adds convenience for busy families. Upstairs, the primary suite is a true escape with a walk-in closet and a luxurious 5-piece ensuite, complete with a soaker tub and separate walk-in shower. Four additional bedrooms provide plenty of space for family, guests, or a home office. Set in a highly desirable location, this home is just steps from forest walking trails and only minutes to the highway, schools, and shopping making it the perfect balance of tranquil living and urban accessibility. Whether you're hosting family gatherings, cozying up by the fire, or enjoying a walk in nature, 2 Morningview Place is a rare opportunity to own a spacious, move-in ready home in a sought-after neighborhood. (id:61215)

