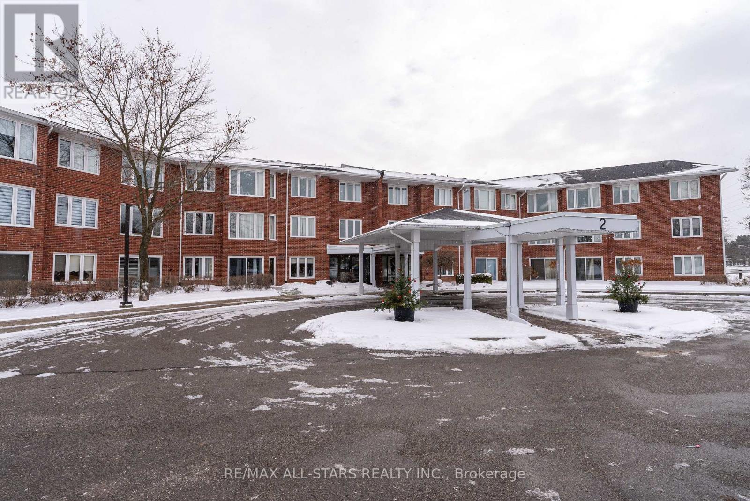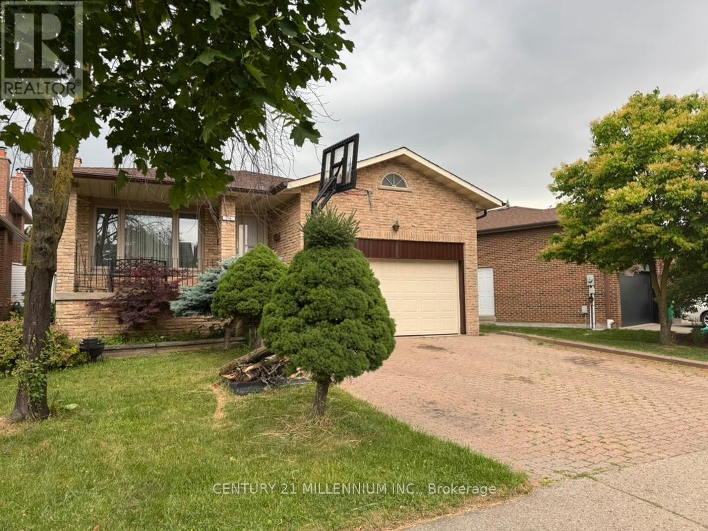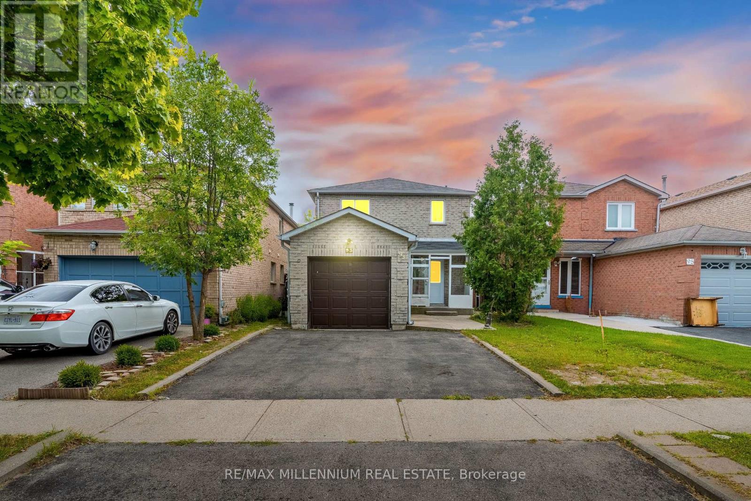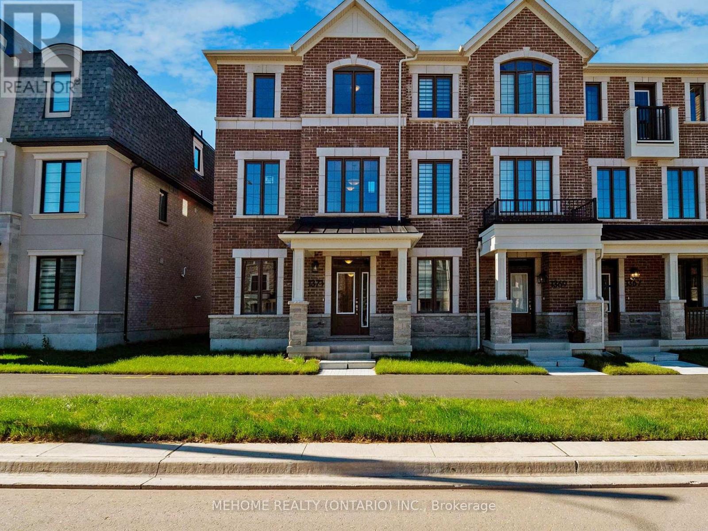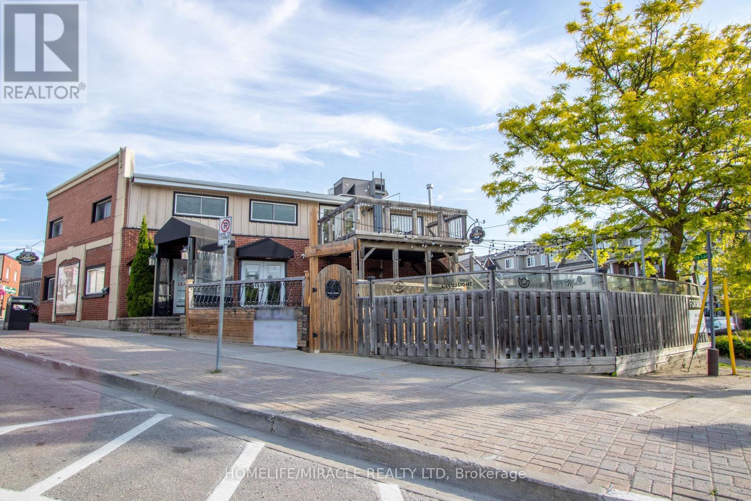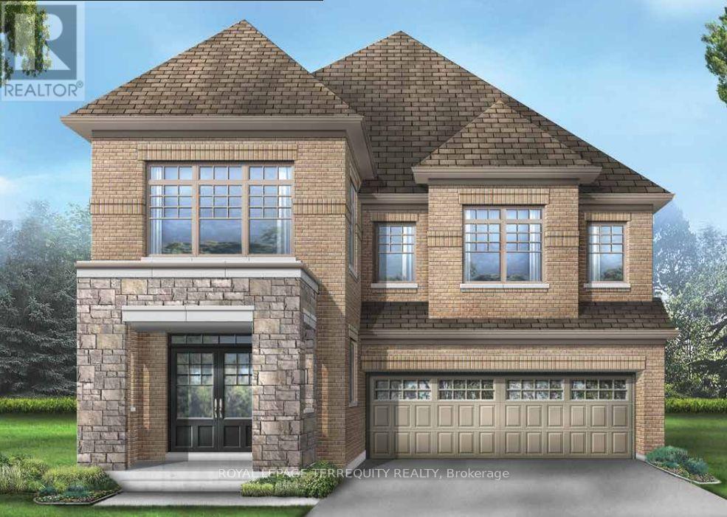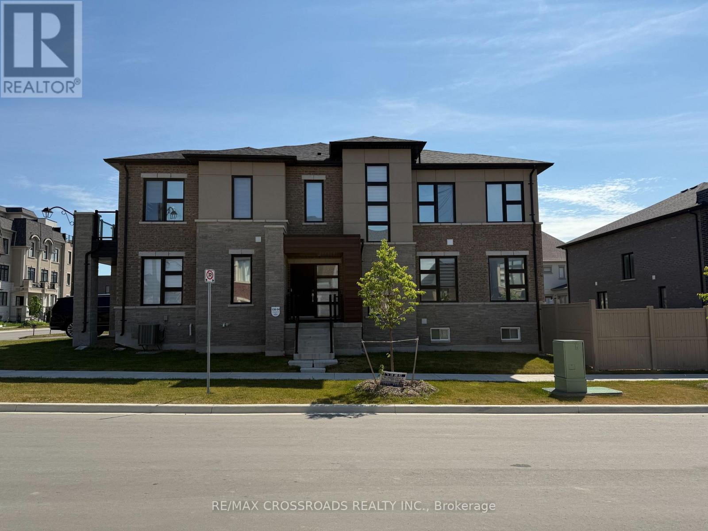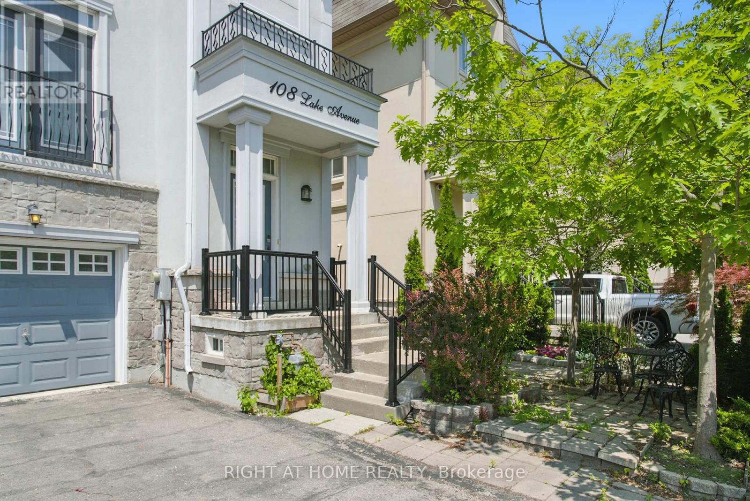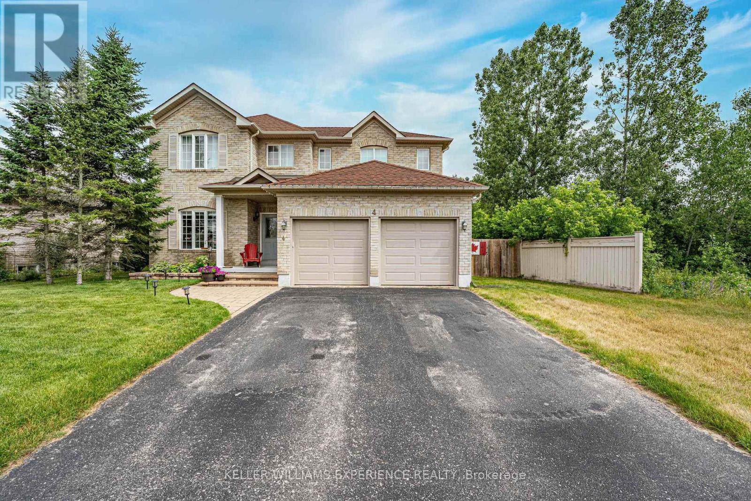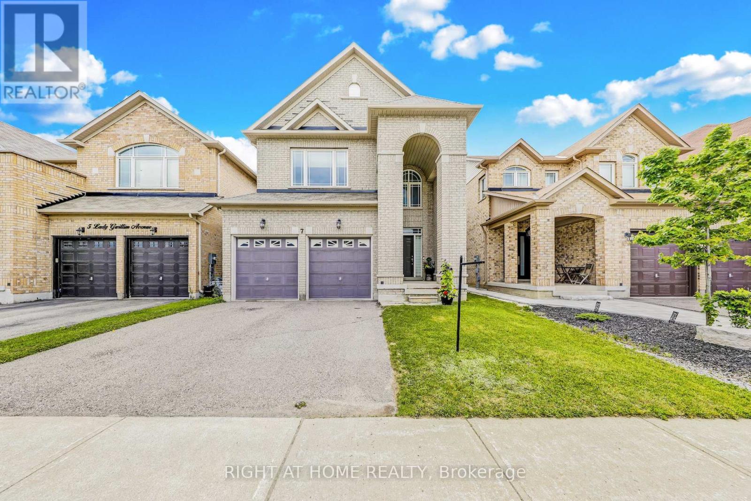Team Finora | Dan Kate and Jodie Finora | Niagara's Top Realtors | ReMax Niagara Realty Ltd.
Listings
208 - 2 Heritage Way
Kawartha Lakes, Ontario
Fabulous Heritage Way Condo, with one bedroom, in the heart of Lindsay. This bright, well-kept condo is just waiting for you to move in. Features include a lovely bright sunroom, spacious kitchen, in-suite laundry, bedroom with double closet and bath, assigned locker, and outdoor parking spot. The condo building features a guest suite for overnight guests, an outdoor patio, a clubhouse and pool, a welcoming common area and a party room. Terrific location close to all amenities Lindsay has to offer including the hospital and town transit. Mail in the lobby, condo fees $555.00, property taxes $1,915.59. Central Air is billed separately by Condo Corp yearly. Safe & secure building, keyed entry only. (id:61215)
70 Professor's Lake Parkway
Brampton, Ontario
Welcome to Professor's Lake Paradise in Brampton! Imagine a lifestyle where fishing, paddle boating, swimming, and serene lakeside strolls are all just steps from yourfront door. This isn't just a home; it's a unique Brampton gem offering unparalleled access to nature's tranquilityright in the city. This incredibly spacious 5-level backsplit is perfect for a large family, providing abundant living areas and fantastic income potential. You'll love the bright layout with a family-sized breakfast area, and direct walk-out from thefamily room to a private patio ideal for those summer BBQs. The home comfortably accommodates everyone with 3 generous bedrooms on the upper floor, plus an additional bedroom/den and a large family room on the lower level. But the real standout is the flexibility this property offers: The 4th level presents a fantastic opportunity for a separate apartment, complete with its own bedroom, kitchen, and full washroom. There's also an existing, fully equipped basement apartment with a bedroom, living room, kitchen, and full washroom. With multiple independent living spaces, you could comfortably live on two levels while easily renting out the other two apartments to help with the mortgage or generate extra income. Embrace the beautiful natural surroundings andunique lifestyle this Professor's Lake home in Brampton offers! (id:61215)
514 Navigator Drive
Mississauga, Ontario
Rent This Spectacular Greenpark Home In Meadowvale Village. Entire Home For Rent. Large Spacious Layout. Open Concept Living/Dining Main Floor. No Carpet On Main Floor Or On the Second Floor. Large Fenced Backyard. Manicured Landscaping. 3 Large Bdrms. Family Rm Can Be Converted To 4th Bdrm. Finished Basement With Extra Bedroom And Another Full Bathroom. Beautiful Main Floor Laundry with Garage Access. Family Friendly Neighbourhood With Parks And Trails. Walking Distance To Excellent Schools. Close To 401, Shops, Transit, Parks. This Home Has It All!! (id:61215)
93 Gatesgill Street
Brampton, Ontario
Discover Your Dream Home in Prime Location!!! This stunningly renovated gem is sure to impress!!! Step inside to find a beautifully designed interior featuring three spacious bedrooms & Two full washrooms upstairs, along with a generously sized legal basement apartment. Enjoy the deck and gazebo, ideal for summer gatherings, all within your fully fenced yard offering peace and privacy. Plus, the convenience of having a bus stop just at your doorstep, All kind of shops, Banks, Office, Worships and the GO Train a short 10-minute drive. Don't miss out on this incredible opportunity where comfort meets location!!! (id:61215)
1371 William Halton Parkway
Oakville, Ontario
An exquisite, brand-new executive townhouse in the prestigious Treasury Community by Treasure Hill. Gorgeous 4-Bed 4-Bath Townhome In the prestigious Treasury Community by Treasure Hill! Bright, spacious, End Unit like a semi w/2-car garage. Lots of upgrades! Featuring hardwood flooring and smooth ceilings throughout all three levels, this home exudes elegance and modernity. The upgraded open-concept kitchen is a culinary delight, showcasing a large central island and a luxury kitchen package designed for both functionality and style. The main floor includes a spacious living and dining area, seamlessly extending to a large decked balcony perfect for relaxation and entertaining. Guest suite on the ground level w/ 4-pieces ensuite & walk-in closet. Ideally situated just minutes from Oakville's new hospital and public transit, this townhouse also offers proximity to scenic trails and premier golf courses. Convenient access to highways 403, 407, and QEW further complements the home's prime location. With its modern design and thoughtfully curated features, this townhouse caters to the needs of today's discerning homeowner, offering ample space and contemporary elegance. Don't miss this gem! (id:61215)
25 Mill Street
Orangeville, Ontario
Prime Commercial Opportunity in Downtown Orangeville. High-visibility corner property just steps from vibrant Broadway. Ideal for a pub, restaurant, or hospitality business. Turnkey commercial kitchen, character-filled, well-maintained building, and sun-filled two-storey patio. Rare chance to bring your business vision to life in one of Orangeville's most sought-after locations.The complete building square footage is 7,181 ft. There is a lease to a tenant which is in a separate unit of the building which is 1,131 ft. This lease is in effect for an additional four more years, brings in good revenue to the overall investment property. The second unit is the restaurant itself at 6,050 ft. (id:61215)
100 Mckean Drive
Whitchurch-Stouffville, Ontario
This Recently Constructed Stouffville Residence Offers An Array Of Premium Features. The Mainlevel Features 10-Foot Ceilings Throughout, Including A Waffle Ceiling In The Great Room, And Afireplace. The Kitchen Is Designed For Entertaining, With An Upgraded Entertainer's Kitchen,Additional Cabinetry, And Full Quartz Countertops. Luxury White Oak Hardwood Flooring Withlarge Panels Is Installed Throughout The Main Floor. The Walk-Out Basement Is Situated Aboveground. The Foyer Includes Expansive Windows, Providing Abundant Natural Light And A 24-Footceiling. The Media Room, With A 17-Foot Ceiling, Offers Ample Natural Light And A Walk-Out Balcony. The Home Showcases Modern Aesthetics And Is A Notable Property Within The Cityside Community,With Its Black Brick And Stone Exterior Complemented By Frosted Glass Garage Doors.Constructed By The Award-Winning Builder Deco Homes, The Highlander Model Was A Finalist Fordesign Of The Year In 2023.We Invite You To Schedule A Viewing. (id:61215)
386 Boundary Boulevard
Whitchurch-Stouffville, Ontario
Let me introduce you to the stunning Henry model where modern elegance meets thoughtful functionality. Sitting on a premium lot with a walk-up basement, this beautifully designed home offers over 3,100 square feet of elevated living space. One of the standout features is the main floor guest suite, complete with its own private 4-piece ensuite, perfect for multi-generational living or hosting in style. The main floor shines with smooth ceilings throughout, giving every room a bright, clean, and contemporary feel. From upgraded finishes to refined architectural details, this home is absolutely loaded with quality enhancements that set it apart. The Henry is more than just a homeits a statement in comfort and craftmanship. (id:61215)
15 Percy Rye Avenue
Markham, Ontario
Immaculate 1-year-new Freehold CornerTownhome in the prestigious Union Village community by Minto at Angus Glen! Thoughtfully upgraded from top to bottom (over $100k), this home offers a seamless blend of luxury and comfort. The main floor boasts a bright, enhancing the home's spacious feel. The chefs kitchen features an expansive center island, extended cabinetry, and upgraded fixtures, perfect for entertaining. For added convenience, the upgraded laundry is located on the upper floor. LED pot lights and custom light fixtures add a contemporary touch throughout. This home is truly move-in ready and designed for elegant living. (id:61215)
108 Lake Avenue N
Richmond Hill, Ontario
Gorgeous freehold executive end unit town home of about 2406 sq ft (as per builder's plan) located in friendly diverse Oak Ridges-Lake Wilcox community within minutes to Bond Lake/Lake Wilcox/community center/golf course, nature trails and easy access to City by GO Train/Highway 404. Close proximity to Yonge Street, offers seamless public commuting VIVA and YRT. This home boasts soaring 9' ceilings on both levels complimented by pot lights and gleaming wood flooring throughout. Spacious foyer leads you to a sunny open concept living/dining and chef style kitchen overlooking a professionally landscaped and fenced private yard with mature trees. Unique extras include a walk-out basement/8' ceiling basement/direct access from garage/2 walk-in closets/ground floor laundry/2-car driveway/cold cellar/plywood sub-floor/extra large kitchen pantry/ tons of storage and closets throughout/END UNIT. All existing appliances/water softener/electric light fixture and window coverings are included. (id:61215)
4 Gold Park Gate
Essa, Ontario
Discover this exceptionally well-maintained, all-brick family home at 4 Gold Park Gate in Angus. Boasting over 2800 sq. ft. of fully finished living space on great lot. This spacious and bright home features a double-door entry, 9-ft ceilings, and a formal living and dining room with hardwood floors and pot lighting. The beautifully renovated eat-in kitchen (2022) showcases quartz counters, a stylish backsplash, new appliances, pot lighting, a breakfast bar, and a walkout to a stone patio and fenced yard with a garden shed. The cozy family room offers a gas fireplace and hardwood flooring. A main floor laundry with garage access and a powder room add convenience. Upstairs, the refinished primary suite includes a walk-in closet, an ensuite with a new vanity and shower, and a relaxing corner jet tub. Three additional generously sized bedrooms complete the second floor. The finished basement features a large rec room, a 2-pc bath, and ample storage. Upgrades include new garage doors (2021), central air (2024), and a water softener. (id:61215)
7 Lady Gwillim Avenue
East Gwillimbury, Ontario
Welcome to this gorgeous super clean detached brick home located in a quiet sought-after family friendly neighbourhood community*** Featuring approx. 2,352 SF of living space above grade, premium 110 feet deep lot, energy star home, grand front archway, 19-foot ceiling for foyer AND 4+1 bedrooms and 4 bathrooms*** Bright open-concept main floor boasts 9-foot ceiling, hardwood & ceramic flooring, stairs with iron pickets, comfortable living & dining spaces and Family room featuring a cozy gas fireplace, AND laundry area with direct access to garage*** Modern kitchen features decorative backsplash, S/S appliances, sleek cabinetry, granite countertops AND a huge centre island for breakfast with a direct access to the fully fenced backyard*** Upstairs, primary bedroom features a large walk-in closet and 4-piece ensuite with a soaker tub & a separate shower with a glass door. Additional 3 bedrooms are generously sized and complemented by a 4-piece full bath*** Professionally finished basement (2022) offers a large recreation room, 1 bedroom AND a luxury 2-piece bathroom*** Outside, enjoy a private backyard great for BBQs, gardening and simply unwinding after a long day*** Steps to Yonge Street putting you within walking distance to schools, Costco, grocery stores, restaurants, parks, trails and transit. (id:61215)

