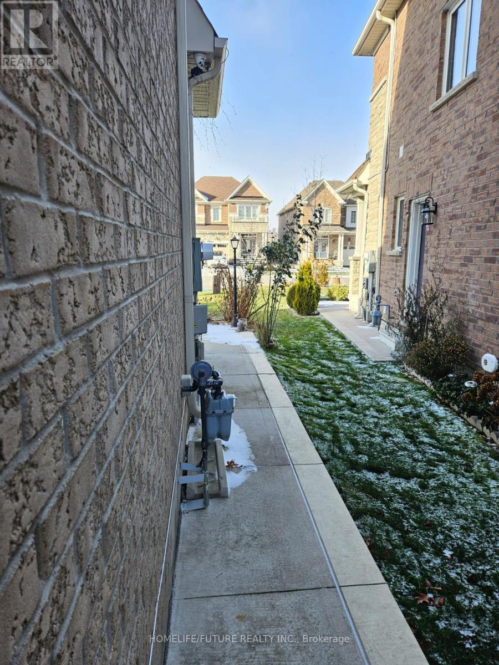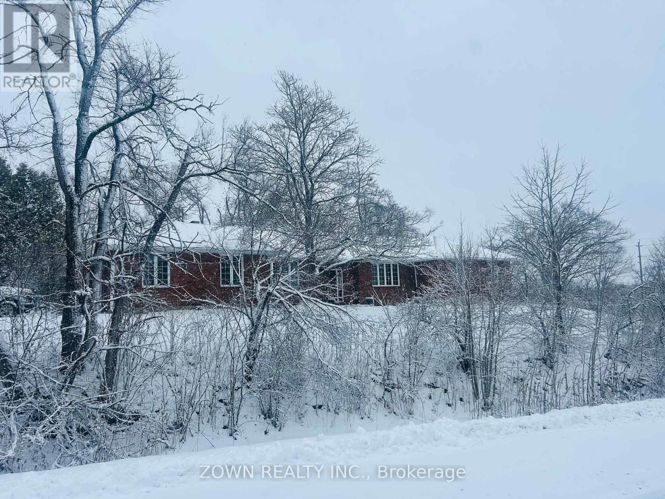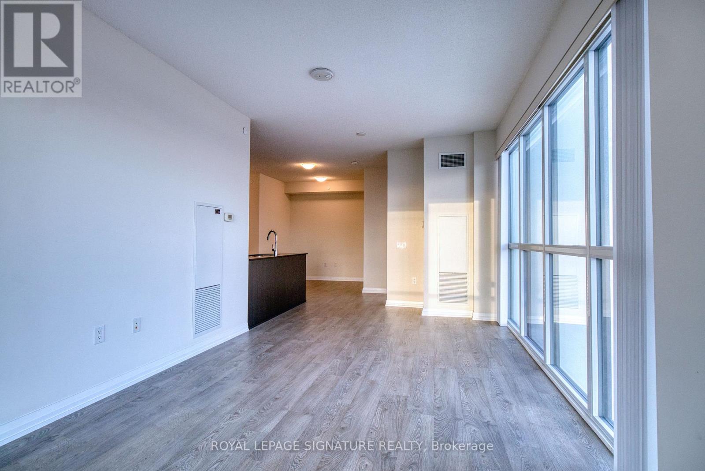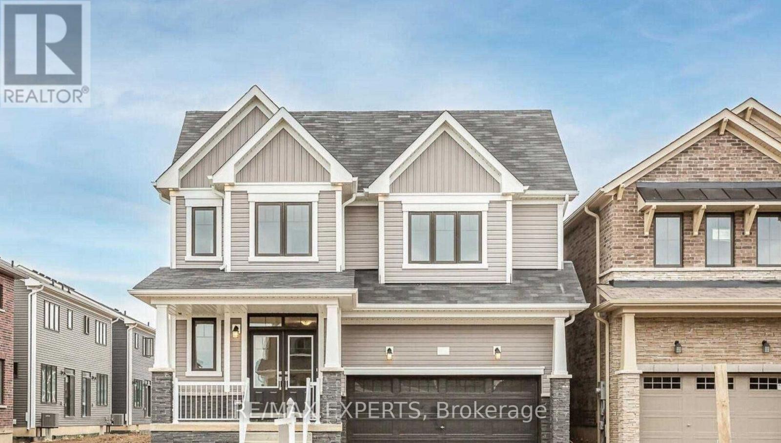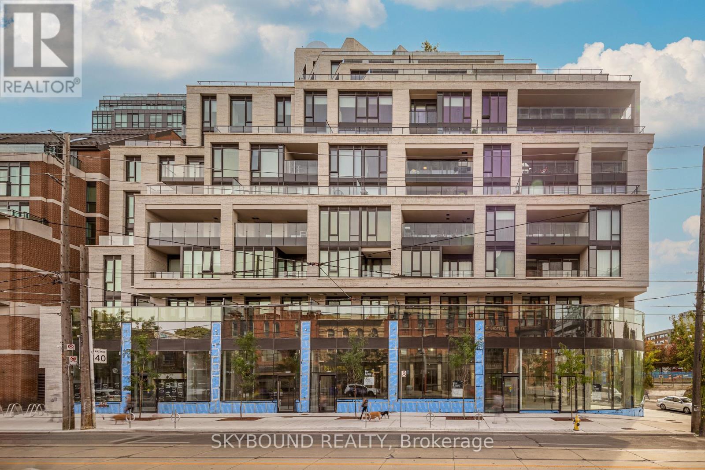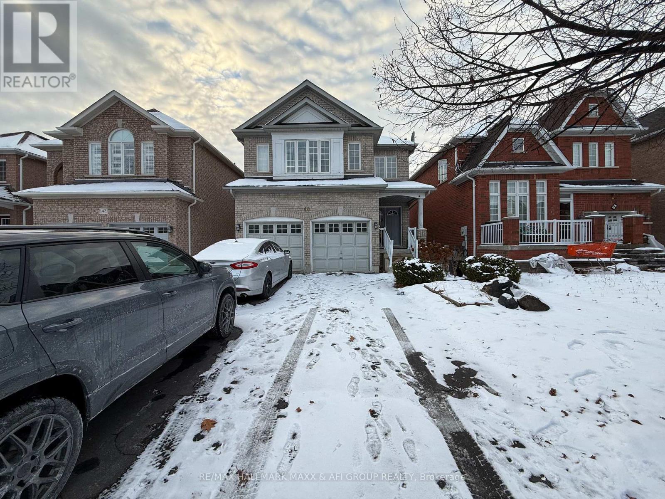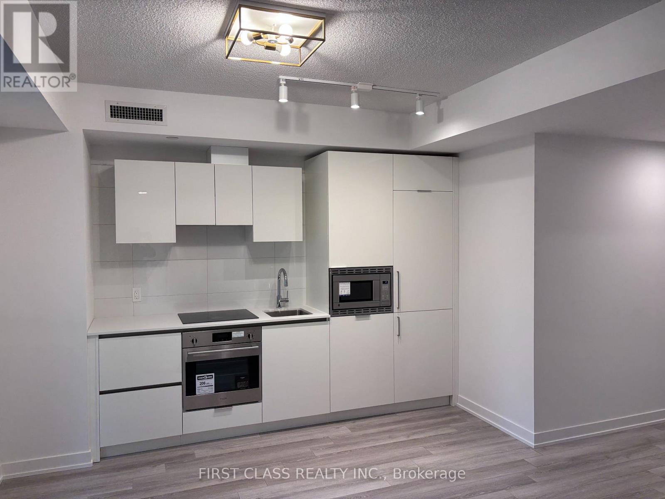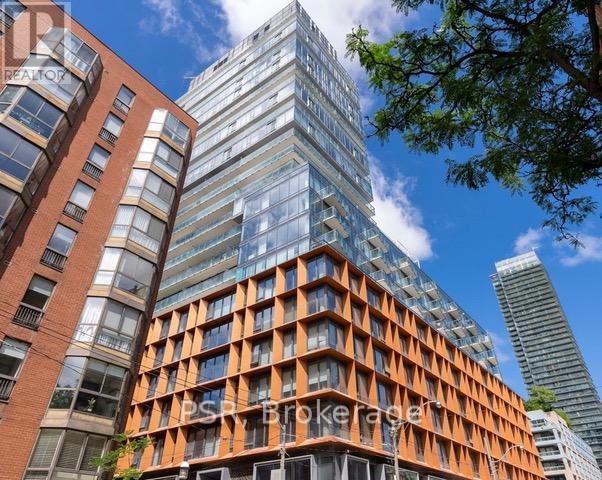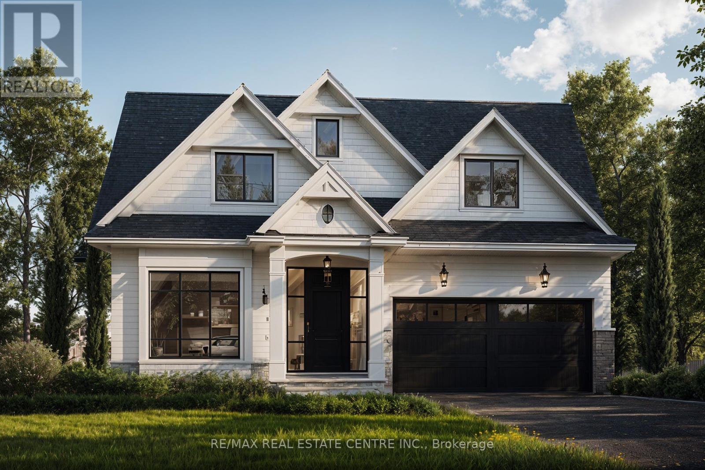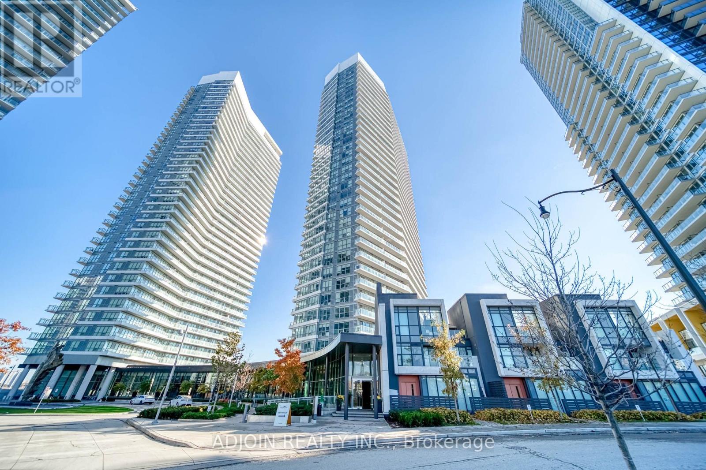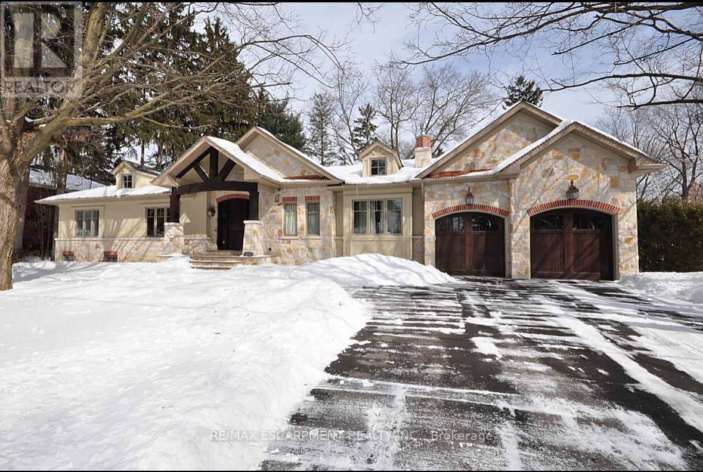Team Finora | Dan Kate and Jodie Finora | Niagara's Top Realtors | ReMax Niagara Realty Ltd.
Listings
Bsmt - 26 Felix Close
Brampton, Ontario
Cozy, Carpet-Free 2 Bedroom Basement Apartment Large Living Room With Separate Entrance In A Beautiful, Family-Friendly Neighbourhood. This Well-Maintained Unit Features A Bright Open-Concept Kitchen Combined With A Large Living Area, Modern Pot Lights, And Two Spacious Bedrooms With Closets. One Parking Space Included. Excellent Location-Minutes To Sheridan College, Go Stations, Public Transit, Restaurants, Plazas, Parks, Hwy 410, And Community Centre. Ideal For Small Families Or Working Professionals. Available From January 1, 2026. Tenant Pays 30% Utilities. (id:61215)
1694 Killoran Road
Selwyn, Ontario
Beautiful 3,200 sq ft classic bungalow on a tree-lined country lot with an attached double garage. Features a sunken living room, formal dining with butler's pantry, large eat-in kitchen, main-floor family room, den, and laundry.The oversized primary bedroom includes an ensuite plus double and walk-in closets, with two additional spacious bedrooms. Updates include furnace and A/C, plus a sauna, well, and a full partially finished basement.A rare blend of space, comfort, and country charm-sold as is, where is. (id:61215)
1404 - 50 Thomas Riley Road
Toronto, Ontario
Newer Condo unit at the prestigious Cypress at Pinnacle Etobicoke. Corner unit. Convenient two bedroom plus 2 washroom and a spacious den. Huge living and dining. Large bedrooms. Floor to ceiling windows. Beautiful view of lake and Toronto skyline from the open balcony. Comes with one under-ground parking and a locker. Building boasts of premium amenities, including a state-of-the-art fitness center, yoga studio, rooftop terrace with BBQ facilities, party room, children's play area, and 24-hour concierge service, bike storage and visitor parking. Close to all amenities. Transit bus stop opposite the building. Walking distance to groceries such as Food Basics and Farmboy. Short drive to Pearson airport and Centennial park. (id:61215)
72 Malcolm Crescent
Haldimand, Ontario
Spacious detached home in Caledonia, nestled in a friendly, safe, and growing community. Offering approximately 2,800 Sqft of living space with 4 bedrooms and 3.5 bathrooms, this property features over $20,000 in upgrades! Highlights include hardwood floors throughout the main level, LED pot lights, 200-amp service, side entrance, electric vehicle rough-in, and a 3-piece rough-in in the basement. The open-concept layout is introduced by a double-door entry, leading to a large primary bedroom with a walk-in closet and a luxurious 5-piece ensuite. Built by Empire Homes, this residence also boasts a spacious family-sized backyard and is conveniently located near scenic trails, bike paths, top-rated schools, and major highways. (id:61215)
401 - 200 Sudbury Street
Toronto, Ontario
Welcome to 1181 Queen St. W a newly completed masterpiece in the heart of West Queen West, one of Torontos most iconic neighbourhoods.This split two-bedroom, two-bathroom suite offers a smart, spacious layout flooded with natural light, leading out to a large private terrace perfect for relaxing or entertaining. Inside, youll find premium upgrades throughout: - A sleek Scavolini kitchen with full-sized integrated appliances - An oversized center island for dining & hosting - Wide plank hardwood floors - Spa-inspired bathrooms. All furniture is included, making this a truly turnkey opportunity. Plus, the seller is covering all legal fees when using their preferred lawyer an added bonus for a stress-free closing.Across from the legendary Gladstone House and steps to Trinity Bellwoods, Ossington, streetcar access, and the citys best shops and cafes this is urban living at its finest.Extras: Parking & locker included Fibre-powered high-speed internet Concierge service State-of-the-art gym Chic indoor lounge with full kitchen Tranquil outdoor courtyardJust bring your suitcase your designer lifestyle starts here. (id:61215)
40 Chatterson Street
Whitby, Ontario
A charming 4-bedroom home situated in one of the area's most desirable neighbourhoods. It offers a bright kitchen with stainless-steel appliances and a walkout to a spacious deck that overlooks a fully fenced backyard. The layout is generous and well-designed, providing comfortable everyday living. Ideally located close to schools, a public library, community centre, shopping, transit, and a nearby park with a splash pad. (id:61215)
903 - 238 Simcoe Street
Toronto, Ontario
Brand New Luxury Condominium Dundas/University, Step to Subway & U Of T, OCAD! Bright and Spacious Big 1 Bedroom- 538 sq ft. with northeastern view. Corner unit. Steps to the University of Toronto, world embassy, hospitals, St Steps away from U of T, OCAD, St Patrick Subway Station, City Hall, AGO, Toronto General Hospitals And Queens Park. Close To Everything. (id:61215)
5258 Old Brock Road
Pickering, Ontario
Welcome to this beautifully updated Victorian Century Home in the heart of Claremont, offering the perfect blend of timeless charm and modern sophistication. This 3-bedroom (formerly 4-bedroom), 3-bath residence boasts over 2800 sq. ft. of thoughtfully designed living space and sits proudly on a large, private lot surrounded by mature trees. The home features a spacious family-size kitchen with a center island, gourmet-grade appliances, and a dual cooking system with 6 gas burners and an electric oven, ideal for the passionate home chef. The walk-through pantry offers abundant storage and a second built-in fridge and freezer. High ceilings throughout the main floor add a sense of grandeur, while the inviting family room with a electric fireplace and French doors opens to a covered porch, perfect for year-round relaxation. The large living and dining room combination is ideal for hosting large gatherings, featuring hardwood floors, wainscoting, pot lights, and oversized windows that flood the home with natural light, highlighting its warmth and elegance. Upstairs, the primary suite impresses with a Juliette balcony, heated ensuite floors, and updated windows. The fenced backyard is a family haven, complete with a two-tier deck, kids' play area, and garden shed. This home showcases true pride of ownership, turn-key and move-in ready, offering a rare opportunity to own a stunning piece of Claremont's history with every modern convenience. (id:61215)
910 - 60 Colborne Street
Toronto, Ontario
Luxury corner suite in the iconic St. Lawrence Market district. Sun-drenched split-bedroom plan with floor-to-ceiling windows and stylish finishes throughout. Premium upgrades include automated blinds, heated bathroom floors, and a chef-inspired kitchen with extended island featuring breakfast seating, pantry storage, and generous prep space. Exceptional 298 sq.ft. wrap-around balcony with sunny south-west exposure. Steps to Union Station, Financial District & waterfront. (id:61215)
4350 Elm Crescent
Burlington, Ontario
Discover this rare opportunity to own a piece of paradise in the highly sought-after Shoreacres neighborhood of South Burlington. just steps from Lake Ontario. This Bungalow Sits On Mature 64x120 Ft Lot On Quiet Crescent. Surrounded By Multi-million Dollar Homes. Plans for a new Custom-Built have been already designed and building permit has been issued to build above grade of 3,486 Sqf plus around 2000 Sqf basement including a walk-up, which makes it a rare opportunity for builders or homeowners who are looking to live in a prestigious living Home! . The current property Has 3+1 Bedrooms, 2 Full Bath, Great Open Concept Floor Plan And Finished Lower Level with a Separate Back Entrance. Close To All Amenities, Parks, Trails And Top Rated Schools. One of the Sellers is a Registered Builder who could offer to build highest end for interested buyers with Tarion Warranty and most competitive cost. Plans of the Custom-Built are available upon request. (id:61215)
3110 - 115 Mcmahon Drive
Toronto, Ontario
Welcome To This 2 Br & 2 Bath Luxurious Condo In The Upscale Bayview Village. 9 Foot Ceilings W/Floor To Ceiling Windows Throughout. Modern Kitchen With B/I Appliances. Corner Spacious Unit W/Functional Layout And Se View, Sun Spoiled; Walking Distance To Subway Stations (Leslie & Bessarion) And Oriole Go Train. Steps To North York General Hospital, Beautiful Woodsy Park, Candaian Tire, Ikea. Easy Access To Hwy 401 & 404.Welcome To This 2 Br & 2 Bath Luxurious Condo In The Upscale Bayview Village. 9 Foot Ceilings W/Floor To Ceiling Windows Throughout. Modern Kitchen With B/I Appliances. Corner Spacious Unit W/Functional Layout And Se View, Sun Spoiled; Walking Distance To Subway Stations (Leslie & Bessarion) And Oriole Go Train. Steps To North York General Hospital, Beautiful Woodsy Park, Candaian Tire, Ikea. Easy Access To Hwy 401 & 404. (id:61215)
225 Forestwood Drive
Oakville, Ontario
Gorgeous Bungalow On A Generous Private Lot With Double Car Garage and 4 Car Driveway. Nestled In Oakville's Most Desirable South East Streets. Huge Custom Kitchen W/ Granite Countertops and Island, Built-In Appliances, Sunken Family Room W/ Gas Fireplace & Walkouts To Large Stone Patios. Primary Bedroom w/ Lavish Ensuite and Walk-In Closet With Custom Cabinetry. Tranquil and Treed Backyard With Lots Of Room To Play. Lower Level Ideal For Teen Retreat. Walk To Downtown, Parks, Top Rated Schools, The Lake And Waterfront Trails. Two And Three Year Lease Can Be Considered. A Must See! (id:61215)

