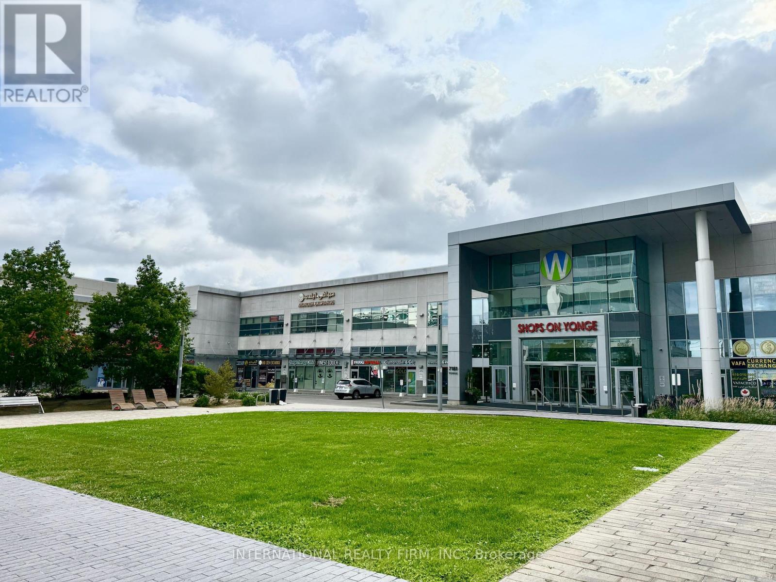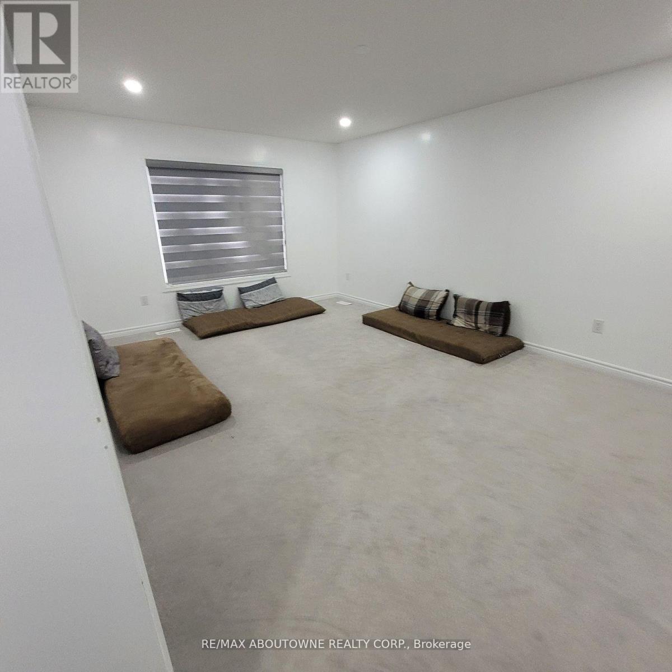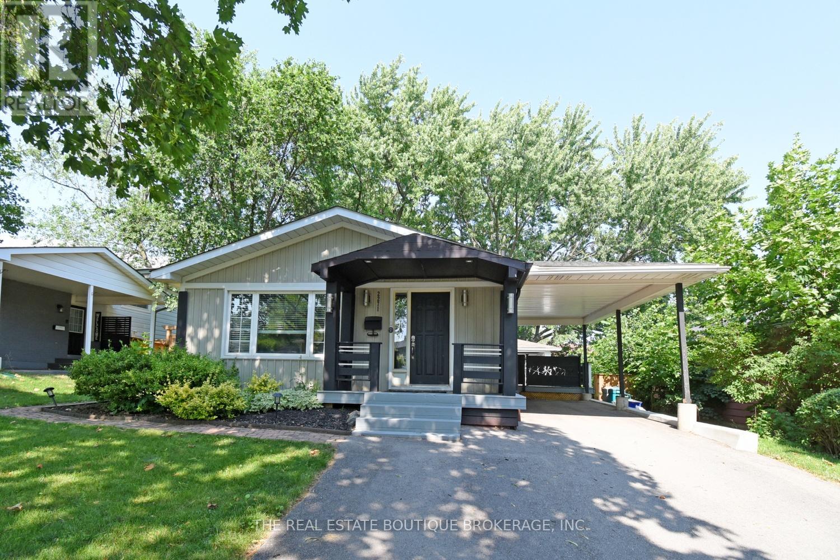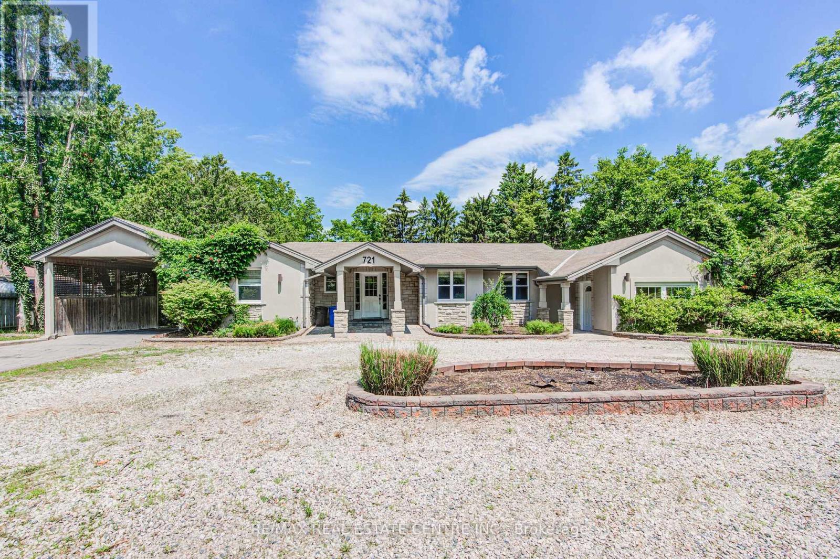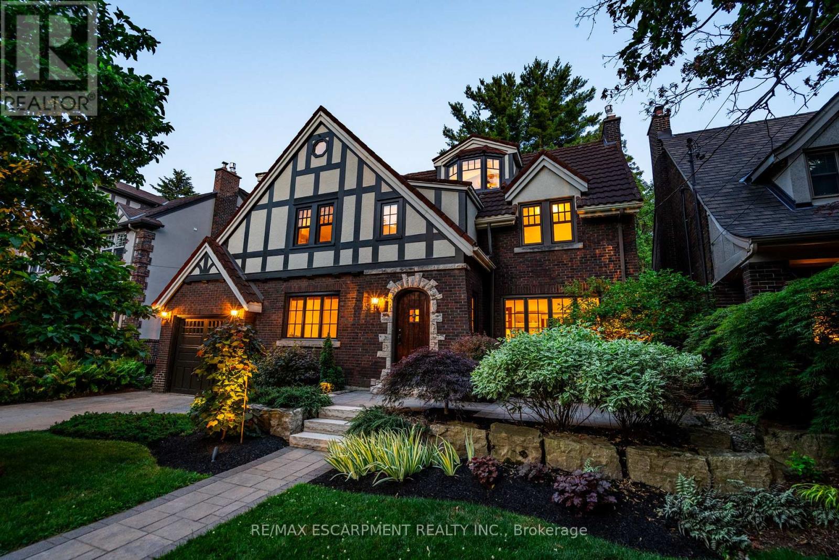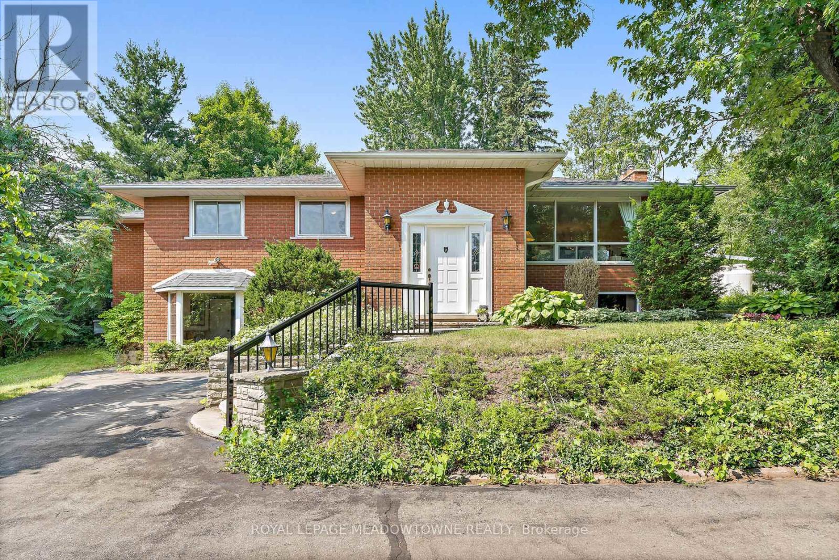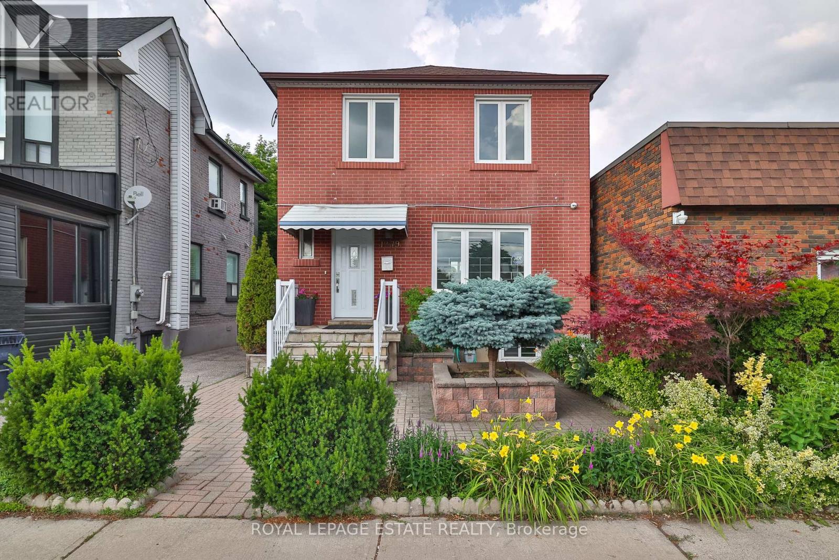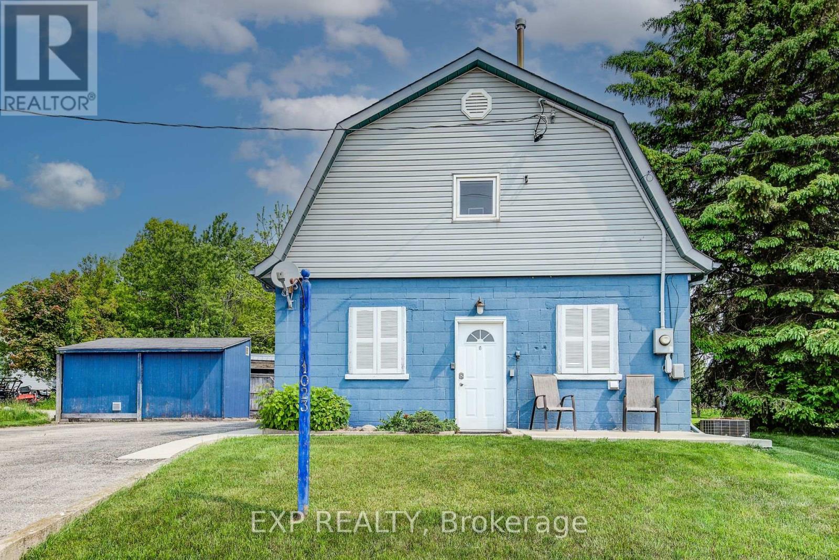Team Finora | Dan Kate and Jodie Finora | Niagara's Top Realtors | ReMax Niagara Realty Ltd.
Listings
188 - 7181 Yonge Street
Markham, Ontario
World On Yonge! Fantastic opportunity to lease a main-floor corner retail unit at 7181 Yonge Street, just north of Steeles. Located near the main and side entrance of a high-traffic indoor mall within a thriving mixed-use complex featuring 500+ retail and office units, food court, grocery store and FOUR residential condo towers. Ideal for retail, office, or service-based businesses. Excellent exposure, modern setting, and plenty of underground and surface-level parking for both tenants and visitors. A strategic location in one of Thornhills most dynamic commercial communities! (id:61215)
973 Logan Drive
Milton, Ontario
Stunning home featuring 4+2 bedrooms and 4+1 bathrooms, with a separate side entrance and over 2,800 sq. ft. of living space in the highly sought-after Cobban neighborhood. This home boasts premium engineered hardwood floors, a fireplace in the Great Room, and a designer chef's kitchen with quartz countertops, a waterfall island, a custom backsplash, high-end tiles, and under-cabinet LED lighting with soft-close features. Stainless steel appliances complete the kitchen. Additional highlights include oak stairs, zebra blinds, and 9-foot smooth ceilings on the main floor. All bedrooms have direct access to a bathroom, with the primary ensuite designed as a spa-style retreat. The third and fourth bathrooms are semi-ensuite, and the home is enhanced with elegant designer light fixtures throughout. (id:61215)
2271 Sheffield Drive
Burlington, Ontario
This beautiful home with many updates and upgrades combines smart design, flexible living space, and incredible natural light. The spacious living room and adjoining dining room, with elegant crown molding, also features beautiful wide-plank flooring and great space. A redesigned kitchen shines with gleaming white counters and cabinets, stainless steel appliances - including a full-size freezer, and opens into a sun-filled main floor thanks to huge windows throughout. The main bathroom has been tastefully redone, while the lower level adds exceptional value with two brand new bathrooms: a 2-piece off of the updated laundry area, and a private 3-piece ensuite off of a cozy sitting room and bedroomperfect for in-laws, guests, or rental income with its own side entrance. You'll love the stylish curb appeal and the lush, mature treed backyard with a large deck and covered space for year-round enjoyment. A large crawlspace offers tons of storage, and the single carport with additional driveway space provides parking for three vehicles. This home, with it's wonderful curb appeal, is located in the family-friendly neighbourhood of Brant Hills, close to top schools, major transportation routes, shopping, parks, and morethis home offers comfort, convenience, and versatility all in one. (id:61215)
721 Commissioners Road W
London South, Ontario
Welcome to this exceptional and rarely offered bungalow nestled on a massive 105 ft x 200 ft lot in desirable West London! This unique property offers incredible income potential and is ideal for future development or multi-use living. Featuring a spacious walk-out basement with a separate entrance, the home is perfect for an in-law suite or rental opportunity. Enjoy the large deck overlooking the deep backyard, plus extra storage at the rear and a versatile space ideal for a home office with attached washroom. With parking for up to 8 vehicles, and just minutes from major amenities, schools, parks, and transit, this is a true gem with endless possibilities! (id:61215)
1612 - 2 Rean Drive
Toronto, Ontario
Hidden Gem in Prestigious Daniels The Waldorf Nestled in the Heart of Bayview Village, Prime Location! Walking distance to Bayview village mall, Dining, Great Schools, Subway, HWY's: 401, 404, 407, New Community Centre & Library. Open Concept, Spacious & Bright, Approximately 1000 Sq. Ft. Corner Suite, 2+1 Converted to a very large and bright 2Bedrooms w/2 Full Baths, Primary Includes total renovated 4 Piece Ensuite Bath. Modern Eat-In Kitchen with Granite Counters, Backsplash & Brand new Flooring through out the unit.. New Upgrades include Smooth Ceilings, Brand New Flooring & Unit has just been professionally Painted. Brand new vertical window blinds. Unit looks like a new built. Please Note: Maintenance Fee includes HYDRO TOO. (id:61215)
154 Dalewood Crescent
Hamilton, Ontario
Welcome to this timeless charm home in Westdale's most prestigious pocket. Set on a tree-lined street in the most desirable section, Canadas first planned community, 154 Dalewood Crescent is a charming Tudor-style home that balances both convenient updates and classic architecture. With five-plus-two bedrooms, three bathrooms, this lovingly maintained home offers 2,135 square feet of living space over four floors, all in an unbeatable location with a friendly neighbourhood feel. Enter through the beautifully landscaped front yard and find a spacious living room and a separate dining room with thoughtfully preserved original woodwork combined with new, energy-efficient windows. On the second floor, four generous bedrooms and a full bathroom provide comfortable accommodations for families of all sizes. On the third floor, a separate retreat with a sitting area, additional bedroom and full bathroom awaits guests, teenagers seeking space or adults in search of privacy. The finished basement offers in-law suite potential, with 2 bedrooms, a full kitchen, bathroom and separate entrance perfect for extended family, rental income or a dedicated work-from-home setup. In the fully fenced backyard with a mature garden, discover a sanctuary for quiet contemplation or a place for pets or children to play. All just steps away from shops, restaurants, McMaster University and hospital, top-rated schools as well as Churchill Park, the RBG and Bruce Trail access. (id:61215)
12506 Eighth Line
Halton Hills, Ontario
Welcome to your own private country retreat, where peace and tranquility meet convenience. Perfectly nestled just minutes away from the charming village of Glen Williams - known for its unique shops, cozy pub and restaurants - this spacious raise bungalow offers the best of rural living with easy access to town amenities. Set on a beautiful private lot, this 3+2 bedroom, 3-bathroom home features a bright and functional layout, including a large foyer with a double closet and a galley-style kitchen with granite countertops and a walkout to the patio - ideal for outdoor dining and entertaining. the Dining room opens into a screened-in lanai, offering serene space to enjoy morning coffee or evening relaxation while overlooking nature. The finished basement includes 2 additional bedrooms and a walkout to the yard, making it perfect for quests, extended family or a home office setup. The primary bedroom features a private 3-piece ensuite for added comfort. A detached, oversized two-car garage provides ample space for vehicles, hobbies or storage, while the expansive driveway easily accommodates parking for up to 10 vehicles. This is a rare opportunity to enjoy country living just minutes from all the charm and culture Georgetown and Glen Williams has to offer. (id:61215)
14806 Woodbine Avenue
Whitchurch-Stouffville, Ontario
Located at 14806 Woodbine Avenue in Whitchurch-Stouffville, this 4-bay mechanic shop offers a fantastic opportunity on a spacious .799-acre lot with 174 ft frontage and 201 ft depth. Zoned Commercial Village (CV), the property features a stucco exterior, 10' high doors, and one extra-deep bay accommodating two cars. The fenced compound and office space add to its functionality. Situated on busy road close to 404 and Aurora sdrd. in the village of Vandorf, this location combines convenience with potential. Seller is aware of soil contamination; property sold as is. (id:61215)
Middle - 52 Farrell Avenue
Toronto, Ontario
This lovely main floor 2 Bedrooms 1 Bathroom Apartment is located in a house at Bathurst and Finch/Sheppard in a safe, quiet, prime Toronto neighborhood surrounded by handsome houses and fantastic, friendly neighbors. You'll be proud to show off your new place and enjoy entertaining family and friends with your marvelous monstrous living room and dining room with Italian porcelain throughout. Forget that plain boring sandwich and enjoy cooking again with your beautiful European style kitchen with appliances including fridge, smooth top self cleaning stove, over the range microwave and high efficiency super quiet dishwasher. Great backyard perfect for summertime barbeques also included. Goldfish welcome but no other pets due to allergy concerns. Driveway parking for 1 car included (tandem can park 2 car). Coin operated laundry located on site. Minutes to 24 hour grocery, fitness, bus, shuls and many more amenities. (id:61215)
1279 Weston Road
Toronto, Ontario
Detached duplex on a 25 x 110 ft lot with mixed commercial/residential zoning, ideal for investors or business owners seeking flexibility. The property offers a main-floor living/dining area with eat-in kitchen, three rooms upstairs, and a lower unit with separate side entrance and 2 bedrooms; ready to be completed as a self-contained apartment or rental space. Includes a 4-pc bath on the second floor, 3-pc bath in the basement, and rear laneway access to six parking spaces. Previously used as a daycare office, this versatile property is located in the growing Mount Dennis neighbourhood, steps to York Rec Centre, local shops, and the soon-to-open Mount Dennis Station with LRT, GO, UP Express, and TTC connections. (id:61215)
1023 Maple Leaf Street
Wellesley, Ontario
Welcome to 1023 Maple Leaf Street a one-of-a-kind barn-style duplex nestled in the heart of Wellesley. This urban/commercial-zoned property is a rare offering that blends income generation, lifestyle flexibility, and long-term potential. Inside, you'll find two self-contained, well-maintained units: A spacious 1-bedroom main floor unit with inviting natural light, a charming kitchen, and a large open-concept layout. A 2-bedroom upper unit with sloped ceilings, skylights, and warm character ideal for tenants who love something a little different. With 1,740 total sqft, common amenities like coin laundry, storage lockers, and ample on-site parking, this duplex is fully equipped for tenant convenience. Plus, the property holds a rich history of prior commercial uses including a hair salon and butcher shop, and thanks to urban commercial zoning, the possibilities for future use remain wide open. Just steps from the village core, parks, shops, and dining, this is more than an investment, it's a lifestyle opportunity for first-time buyers, multi-generational families, or seasoned investors. ****Main floor unit will be vacant as of Nov 1** (id:61215)
311 - 30 Nelson Street
Toronto, Ontario
Welcome to this bright and modern 1 bed + den corner suite w/parking at the highly sought-after Studio 2 Condos in the heart of downtown Toronto. With 694 sq ft of wide, functional living space, this layout is rare and thoughtfully designed. Enjoy 2 private balconies, floor-to-ceiling windows, and an abundance of natural light throughout. Upgraded with new paint, custom lighting, and integrated appliances, this unit is move-in ready. The den is ideal for a home office or guest space. The kitchen features quartz countertops, sleek cabinetry, and a built-in cooktop for a seamless finish. Located right next to the stairs, you'll love the convenience of avoiding elevator wait times perfect for busy urban living. Comes with 1 locker and underground parking - BEST VALUE in the building. Check the Per sq ft price including parking! Situated in the heart of the Entertainment and Financial Districts, with a Walk Score of 99 and Transit Score of 100. Steps to TTC, the PATH, Queen St., King West, dining, shops, and more. Building amenities include 24-hr concierge, gym, sauna, party room, outdoor terrace, guest suites & more. (id:61215)

