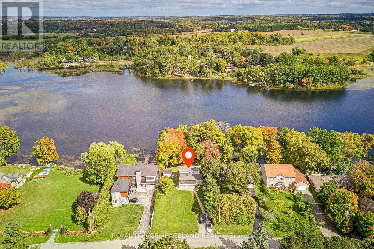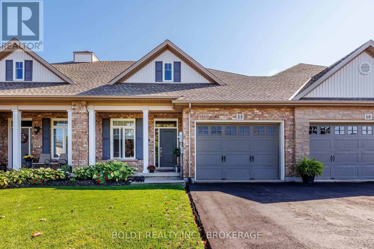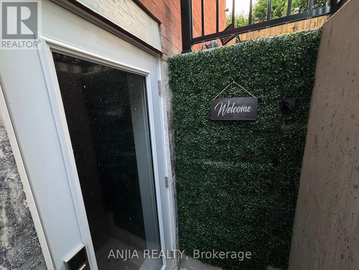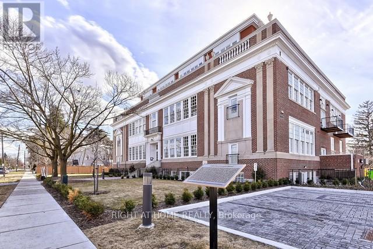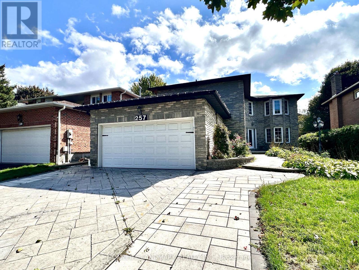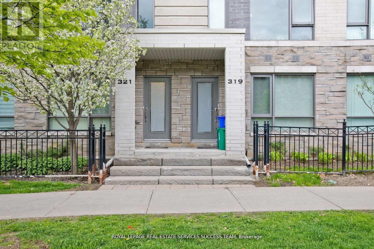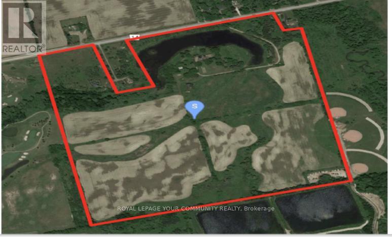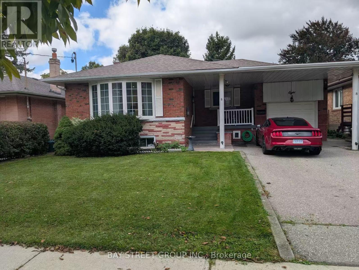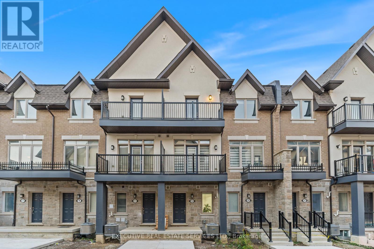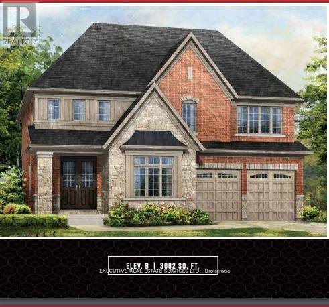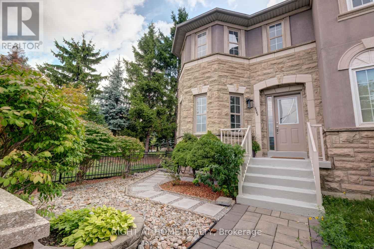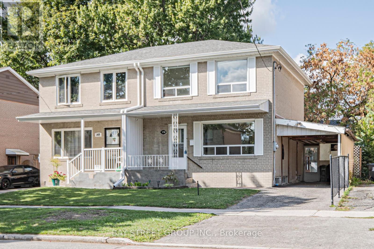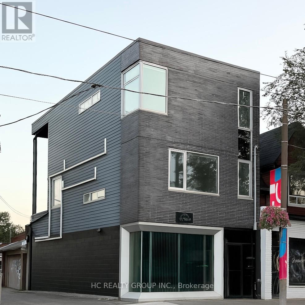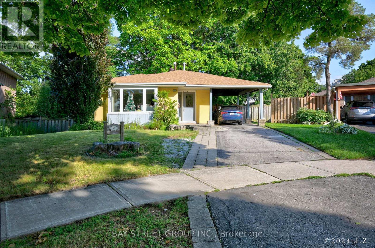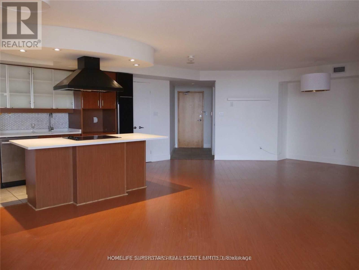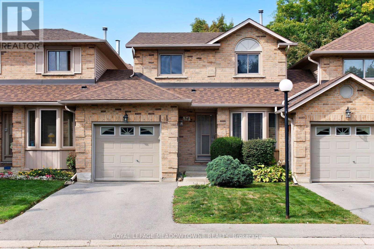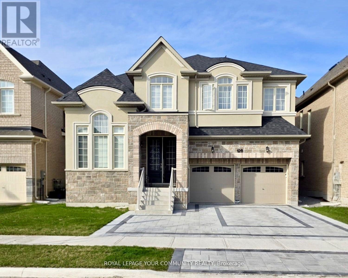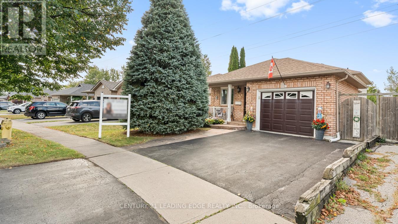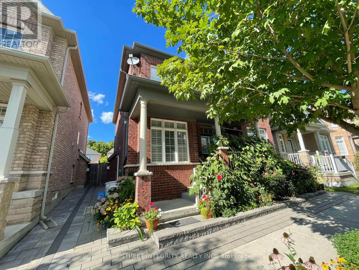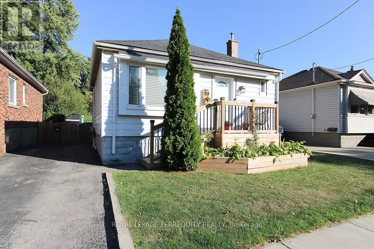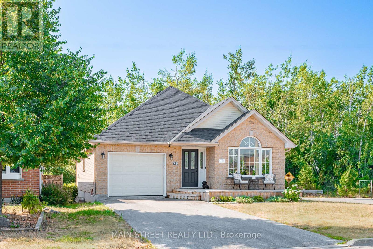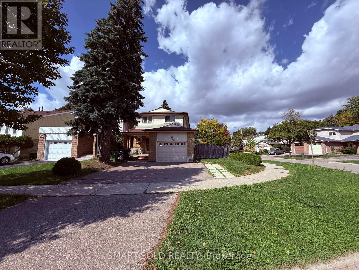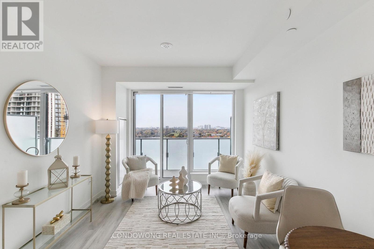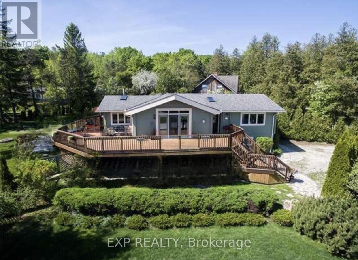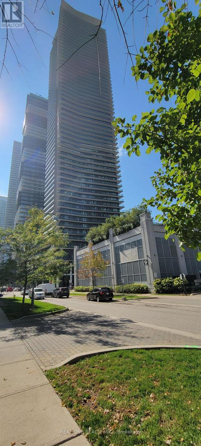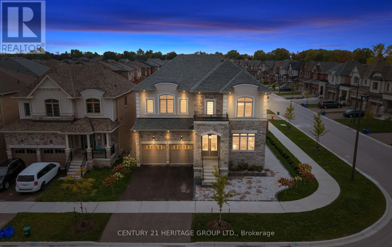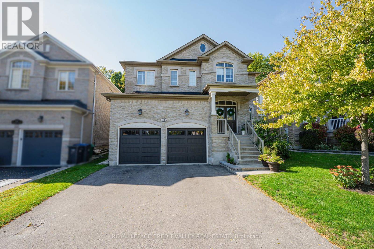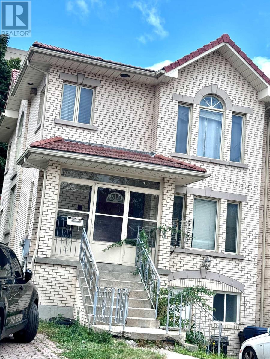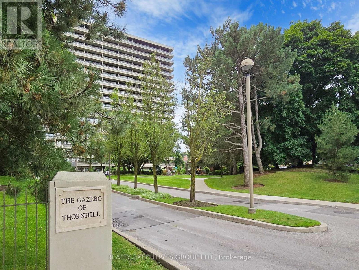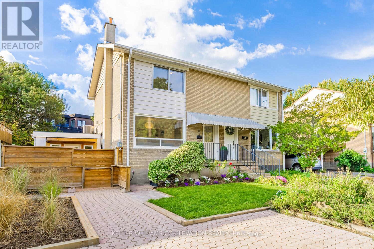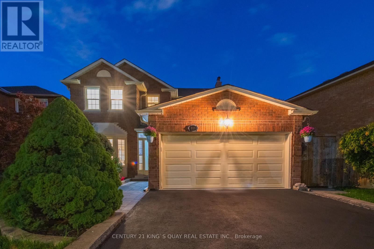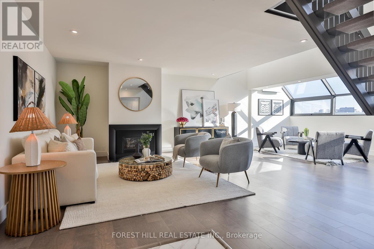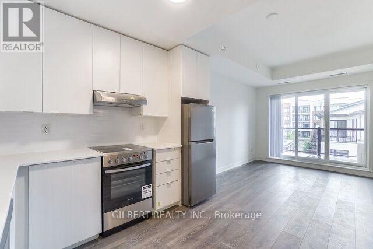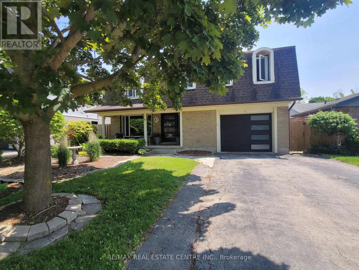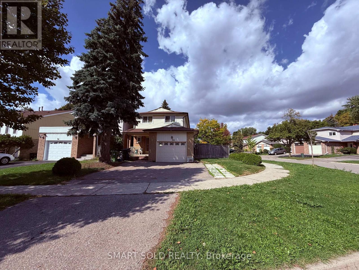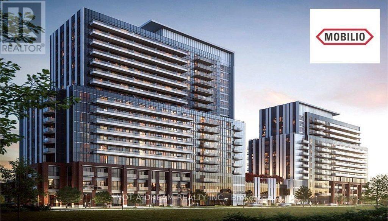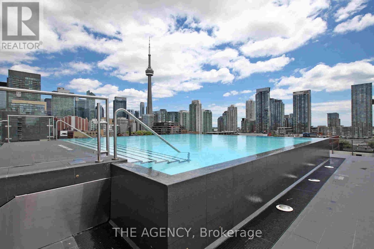Team Finora | Dan Kate and Jodie Finora | Niagara's Top Realtors | ReMax Niagara Realty Ltd.
Listings
25 - 501 Buckeye Court
Milton, Ontario
Stunning Three Storey Double Garage Executive Modern Hawthorne Mattamy Town home .Large Spacious Bright open Modern design town home with a family size deck in a Fast developing Neighbourhood. 2087 Sq. Ft. 4 Bedrooms 3 Full 4 piece Baths and a powder room. In-Law's or guest Suite on the Ground Floor with a 4 Piece En-suite & Walk-In Closet. 9' Smooth Ceiling On Ground And Second Floors. Upgraded Oak Staircase & Hardwood flooring in Bedrooms. Laminate Flooring on the 2nd and lower floor. Modern Kitchen W/ Upgraded Cabinets & a Large Island/Breakfast Bar. W/O To Huge Spacious Upper Deck / Balcony & 2 Garage Parking Spaces W/Interior Garage Access (id:61215)
38 Lakeview Avenue
Whitchurch-Stouffville, Ontario
W-A-T-E-R-F-R-O-N-T Direct Waterfront On A 75X241 Premium Lot Just 35 Mins From Downtown Toronto. Welcome To Prestigious & Quiet Preston Lake. This Is Your Opportunity To Secure This Custom Rebuilt Home On A Very Private Lake. Completely Rebuilt From The Studs Detached Bungalow. Featuring Stunning Cathedral Ceilings, Bright & Spacious Open Concept Floor Plan With Superior Finishes and Craftsmanship Throughout. Centrally Located With 'High' Elevation Offering 'Breathtaking Million Dollar' Panoramic Views Of The Water. Sandy Bottom Shoreline. Absolute Tranquility & Privacy Of A Waterfront Setting W Magnificent Clear Views. Boat Shed & Dock Grandfathered. Swim, Canoe, Fish In Summer Or Skate In Winter. Nearby Golf Courses, Bike Clubs, Trails, So Much More. Waterfront Properties At Preston Lake Are Very Rare To Come To Market, Don't Miss This Opportunity To Secure This Gem! See Virtual Tour & Floor Plan Attachments. (id:61215)
58 Videl Crescent N
St. Catharines, Ontario
Exceptionally well-maintained, one-owner 2-bedroom townhouse bungalow in the highly sought-after Grapeview area. This charming home features an open-concept kitchen and living room with direct access to a private backyard, perfect for entertaining or relaxing. The spacious primary bedroom includes its own ensuite bathroom, while the second bedroom offers plenty of space for family, guests, or a home office. Recent updates include new flooring throughout, enhancing the bright and airy interior. Conveniently located close to business centers, hospitals, shopping, and major highways, this home combines comfort, functionality, and an ideal location. Move-in ready and perfect for first-time buyers or downsizers! (id:61215)
370 Chambers Crescent
Newmarket, Ontario
Bright and modern two-bedroom basement apartment is available for rent in the desirable Armitage neighborhood of Newmarket for $1850 per month. The apartment features two spacious bedrooms, each with its own walk-in closet, along with a stylish three-piece bathroom that includes a glass shower, LED mirror, and sleek finishes. The open-concept kitchen and living area is equipped with brand-new appliances including a fridge, stove, dishwasher, and an in-suite washer and dryer for added convenience. With a separate private entrance and walk-up design, the space benefits from more natural light than a typical basement. Parking is available for multiple vehicles. Located close to schools, shopping, and public transit, the apartment is just minutes from Upper Canada Mall with more than 250 stores and restaurants. This home is ideal for professionals, couples, or small families seeking comfort and modern living in a great location. (id:61215)
401 - 64 Wells Street
Aurora, Ontario
Village living at its best, this penthouse loft is in the iconic former Wells Street School, offers high-end finished 1177 sq ft living inside plus 307 sq ft terrace outside. Excellent positioning between Town Park across the street - with weekly seasonal Farmer's Market & music nights and the Aurora Town Square with the Library / Cultural Centre behind. Walk to shopping, library, services, Go / YRT transit. Low maintenacne & utility costs. Unique brick wall along whole, south 2- storey staircase wall. Scavolini kitchen & bath cabinetry, with high end stainless appliances & stainless backsplash. White oak, wide plank dark oil rubbed hardwood throughout. Thoughtful upgrades for enjoyment. (id:61215)
3rooms - 257 Fincham Avenue
Markham, Ontario
Three bedrooms on the second floor. Located near public transportation and a shopping mall, with nearby schools that are suitable for children. Move-in Ready with basic furniture. Tenant shall share the main floor with other occupants. Tenant insurance is mandatory and must be maintained throughout the tenancy. (id:61215)
321 South Park Road
Markham, Ontario
Luxury Urban Townhouse With 2 parking, Modern Kitchen With Granite Counters & Breakfast Area, 9' Ceiling On Main Level, Direct Access To Garage. Include Snow Removal, Landscaping & Fabulous Condo Facilities, 24 Hour Concierge, Pool, Party Room, Movie Theatre, Walk To Viva/York, Shops, Restaurants, Bank, Close to Hwy 404/407. (id:61215)
6863 Fifth Line
New Tecumseth, Ontario
Exceptional Power of Sale opportunity to acquire a combined 99.62 acres of contiguous, largely vacant land with frontage on the south side of 5th Line, steps from Tottenham. Ideally situated between the edge of the Tottenham urban boundary and Woodington Lake, these parcels offer prime exposure and growth positioning in one of Simcoe Countys fastest-growing communities. Immediate proximity to the western border of Tottenham places the site just 600 metres from urban amenities, Coventry Park, and Woodington Lake Golf Club. Rapid regional highway access enhances connectivity for future development and investment appeal. Official Plan designations include Rural, Environmental Protection, Oak Ridges Moraine Countryside and Natural Linkage Areas. Zoning supports agricultural, residential, conservation, limited commercial/industrial, and institutional use, with agri-tourism potential. Municipal water and sewer services are nearby; the majority of the land is unimproved except for one single-family residence. A unique offering as as is, where is, under Power of Sale, presenting exceptional land banking and future development prospects in a robust growth corridor. (id:61215)
8 Storey Crescent
Toronto, Ontario
Newer Renovated 3-Bedroom, 2-Bathroom Main Floor Unit for Lease Prime Etobicoke Location!Welcome to this spacious raised bungalow in a fantastic, family-friendly neighbourhood. Renovated in 2023, this bright unit features:3 bedrooms & 2 full washroomsOpen-concept kitchen with centre island perfect for entertainingLarge, west-facing backyard with plenty of space for outdoor activitiesSunny living area with modern finishesExcellent location walk to Heathercrest Park, minutes to John G. Althouse Middle School, West Deane Park, trails, skating rink, and easy access to Highways 401 & 427.Ideal for families or professionals seeking comfort and convenience in Etobicoke. (id:61215)
13 Ormand Terrace
Caledon, Ontario
Welcome to 13 Ormand Terr! This Beautiful Brand New Luxury 3-Storey Townhome is located in the heart of Caledons most rapidly developing area, just minutes from Hwy 410 and the upcoming Hwy 413 a prime opportunity for both homeowners and investors. Freshly painted throughout, this upgraded model boasts over $30K in premium upgrades. Enjoy a fully renovated modern kitchen with quartz countertops, stainless steel appliances, central island with breakfast bar, and upgraded cabinetry. All bathrooms have been fully renovated with high-end finishes. Offering approx. 1900 sq ft of bright, open-concept living space featuring a spacious great room with dining area and walk-out to a large balcony perfect for entertaining or relaxing. Elegant oak staircase throughout. The upper level features 3 generously sized bedrooms and 2 full baths. The primary bedroom includes a walk-in closet, 3-pc ensuite, and walk-out to a private balcony. The third bedroom is enhanced with a skylight, filling the space with natural light. Main floor laundry for added convenience. Direct garage access from inside the home and two separate entrances (front and rear). Located in a quiet, family-friendly neighbourhood close to schools, parks, plazas, restaurants, groceries, public transit, recreation centre, and library. Tons of sunlight throughout. A fantastic long-term investment in a growing community. Just move in and enjoy! (id:61215)
504 - 8 Culinary Lane
Barrie, Ontario
Now available for lease*** Beautifully upgraded throughout, this stylish suite features a chefs kitchen with granite countertops, stainless steel appliances, and a ceramic backsplash** Enjoy the convenience of an underground parking spot and relax on your private balcony complete with a BBQ gas line**Condo Amenities Include: Community Gym, Community Room For Events, Basketball Court, Playground **Perfectly located within walking distance to the GO Station and scenic trails through protected lands, and just minutes to Highway 400** Close to shopping, schools, beaches, parks, restaurants, public transit, and all amenities** (id:61215)
13 Sandhill Crescent
Adjala-Tosorontio, Ontario
This stunning 4-bedroom, 4-bathroom home offers over 3,000 sq. ft. of elegant living space in Colgans most desirable new community. Thoughtfully designed for comfort and style, the main floor features 9-ft ceilings, hardwood floors, and porcelain tile. A sunlit open layout includes a spacious living room, separate great room, and a gourmet kitchen with quartz countertops, stainless steel appliances, a large island, and walk-in pantry. Enjoy seamless indoor-outdoor living with a bright breakfast area leading to the backyard. A formal dining room with butlers servery is ideal for entertaining. Upstairs, the primary suite boasts a luxurious 5-piece ensuite and walk-in closet. Four additional bedrooms offer ample space, with Jack & Jill baths and double closets. A second-floor laundry room adds convenience. The sunken mudroom provides garage access and a private entry to the unspoiled basement. Close to trails, parks, golf, and amenities in Alliston, Tottenham, and Bolton. Just 45 mins to Pearson Airport. (id:61215)
8963 Yonge Street
Richmond Hill, Ontario
Your Waite is over! One of the nicest home in Bayview Glen complex is up for sale, Double Car Garage Solid End Unit Freehold Townhome, This spacious 3-bedroom home is fully loaded, Toto toilets, Riobel faucets , Glass shower doors, Renovated bathrooms, Garage door 2025 and many more, to be seen to be appreciated, it boasts a bright open-concept layout with an open concept kitchen featuring stainless steel appliances and walk-out to a private, professionally landscaped/Hardscaped backyard Gas BBQ Hock up. The finished basement includes 2 fireplaces, large rec room, wet bar, guest bedroom/Office & 3-pc ensuite, Mirrored closet, French door Added features: Tankless water heater, and gas (stove & dryer) Prime Location! *Excellent schools: St. Robert CHS (IB Program), St. John Paul II CES, Charles Howitt PS & Langstaff SS Next to a park, steps to YRT, Viva & GO Transit and Hillcrest Mall, minutes to Hwy 7/407, and surrounded by shops, restaurants, Starbucks, Walmart, Home Depot & more. . Future Growth! Upcoming TTC subway extension *(Check with School and board) (id:61215)
150 Vauxhall Drive
Toronto, Ontario
Welcome to this beautifully renovated home, upgraded from top to bottom with care and attention to detail. Located in a highly desirable and convenient neighborhood, this home is move-in ready with brand-new appliances.Enjoy an open-concept layout filled with natural light, featuring a bright dining room with a walkout to the patio and backyard perfect for entertaining. Just steps from TTC transit, Costco, Highway 401, and grocery stores, this home offers both comfort and convenience. (id:61215)
899 Dundas Street W
Toronto, Ontario
This architect-designed corner property by Kohn Shnier showcases modern style and functionality throughout.The second floor offers a contemporary open-concept kitchen, dining, and living area, while the third floor features a primary bedroom with ensuite, a second bedroom, a full second bathroom, and the convenience of laundry at the bedroom level.Thoughtful upgrades include a sustainable green roof, a new furnace (2023), a sump pump (2022), and both central and localized AC/heating systems for year-round comfort. A private carport with roll-top access provides secure parking.The ground and lower levels are separately metered and currently tenanted, offering excellent flexibility for personal use, studio or office space, or reliable income generation.Situated just steps from Ossington, Trinity Bellwoods Park, and some of Torontos best restaurants, cafés, and shops, this property is a rare opportunity to combine modern architecture, versatility, and an unbeatable lifestyle location (id:61215)
406 - 980 Yonge Street
Toronto, Ontario
Large spacious 1-bedroom condo with nearly 700 sqft of interior living space + a 40 sqft balcony. 9-foot ceilings, recently painted, engineered hardwood floors, stainless steel appliances, modern lighting throughout (all on dimmers!). Unbeatable Location! Nestled between Yorkville and Rosedale in a prestigious and peaceful pocket of the city, this condo offers tranquility while being steps from vibrant shops, restaurants, and the energy of urban life. 3-minute walk to Rosedale subway station, Bloor subway station just down the street. 100% Walk Score! Quiet, well-maintained boutique building with gym, 24-hour concierge, bike storage, party room, and beautiful rooftop terrace with BBQs. Includes 1 Parking Spot + 1 Locker. Also available unfurnished - please inquire. (id:61215)
406 - 980 Yonge Street
Toronto, Ontario
Large spacious 1-bedroom condo with nearly 700 sqft of interior living space + a 40 sqft balcony. 9-foot ceilings, recently painted, engineered hardwood floors, stainless steel appliances, modern lighting throughout (all on dimmers!). Unbeatable Location! Nestled between Yorkville and Rosedale in a prestigious and peaceful pocket of the city, this condo offers tranquility while being steps from vibrant shops, restaurants, and the energy of urban life. 3-minute walk to Rosedale subway station, Bloor subway station just down the street. 100% Walk Score! Quiet, well-maintained boutique building with gym, 24-hour concierge, bike storage, party room, and beautiful rooftop terrace with BBQs. Includes 1 Parking Spot + 1 Locker. Also available Furnished for $2750 - please inquire. (id:61215)
2512 - 488 University Avenue
Toronto, Ontario
Discover this modern 1+Den condo at 488 University Ave, where the spacious den can easily function as a 2nd bedroom or home office. Floor-to-ceiling windows fill the suite with natural light, while the open balcony showcases stunning views of the city, lake, and CN Tower. With direct subway access at St. Patrick Station and steps to Eaton Centre, hospitals, U of T, TMU, and dining, this home combines convenience, style, and downtown living at its best. (id:61215)
67 Grove Park Crescent
Toronto, Ontario
Welcome to this beautifully maintained 4-bedroom detached home, perfectly situated in a highly sought-after neighborhood!Exceptional Value Rare Find!Very rare and big lot-don't miss out!This home boasts a uniquely expansive backyard, offering endless possibilities for outdoor enjoyment and entertaining. Featuring a thoughtfully designed open-concept layout, this home is newly renovated and filled with natural light through large windows.Conveniently located just steps from top-rated schools, scenic parks, and ravine trails. Enjoy quick access to the subway, GO Station, Highways 401/404, grocery stores, and a wide range of amenities.Don't miss this rare opportunity to own a move-in ready home in a prime location! (id:61215)
708 - 550 Queens Quay W
Toronto, Ontario
Rare Opportunity To Live In This Spectacular Unit With Breathtaking Unobstructed Views Of The Waterfront. Enjoy Beautiful Views In This Spectacular Suite. Only Steps Away From The Waterfront, Groceries Loblaws, Shoppers Drug Mart, Lcbo and Easy Access To Ttc, Enjoy Bike Paths, Waterfront Trails And Parks. Great size Approx. 965Sqft, Large Balcony, includes One Corner Parking Space & Locker In a Boutique Style Condo (id:61215)
34 - 800 Upper Paradise Road
Hamilton, Ontario
Welcome to 800 Upper Paradise Road, Unit 34, nestled in Hamilton's desirable West Mountain community! This well-maintained 2-storey townhome is perfect for families, downsizers, or investors, offering comfort, convenience, and thoughtful updates throughout. Featuring 3 spacious bedrooms, 3 bathrooms, and a single-car garage with access from inside the home. A second parking space on the private driveway is the cherry on top! This home combines functionality with style. Step into your private backyard from the sunken living room, or enjoy the green views by accessing the yard from the gate which allows you to enjoy the common space or ease for guests walking over from the visitor's parking. This yard offers 425sqft of outdoor space, Ideal for relaxing or entertaining. Inside you have a carpet-free home enhanced with pot lights and upgraded light fixtures, creating a warm and inviting atmosphere. Located just steps from schools, shopping, and public transit, and only minutes to local restaurants and major highways, this townhome offers the perfect balance of lifestyle and accessibility. Don't miss your chance to call this home yours! (id:61215)
128 Ben Sinclair Avenue
East Gwillimbury, Ontario
Welcome Home! Stunning 4+Library/5th Bedroom, 4-Bathroom Home with Over $100K in Premium Upgrades! Spanning approximately 3,036 sq. ft., this beautifully upgraded home is designed for both style and functionality. Upgraded Modern Lighting, Hardwood and Tile floors throughout, Thousands Invested in Window Coverings, Drapes, and Sheers, Whirlpool Central Water Softener, Central Vacuum rough in, Upgraded 2-Car Garage Driveway with Interlocking, Upgraded Drain Insulation, High Energy Saving AC. The grand double-door entry opens to a spacious, light-filled interior featuring hardwood floors, smooth ceilings, and high-end ceramic tiles. The chefs kitchen is a true showstopper, boasting natural granite countertops, an upgraded center island, stainless steel appliances, and a walkout to the backyard perfect for entertaining. The main floor offers a bright and inviting family room, a spacious dining area, and a private office with double glass doors, which can also serve as a 5th bedroom. A convenient mudroom with laundry adds to the homes practicality. A stunning hardwood staircase leads to the upper level, where you'll find a versatile loft space and a luxurious primary suite featuring his and hers walk-in closets and a spa-like ensuite. The second bedroom includes its own private ensuite and walk-in closet, the third and fourth bedrooms share a full bathroom. The unfinished basement, with enlarged windows, offers a spacious recreational area and incredible potential for future customization. Minutes away from 404, public transit, Go-train, and a wide range of amenities. The new Queensville Public School will have both a full day child care centre and a before and after care program operated by the YMCA of Greater Toronto. The New Community center "Health and Active Living Plaza" facility will feature over 80,000 sq. ft. of recreational space. This exceptional home seamlessly blends elegance and modern convenience this is your chance to make it yours! (id:61215)
385 Compton Crescent
Oshawa, Ontario
Lovingly cared for by its original owners, this spacious 4-level back split is ready for its next chapter. With a bright, open layout and minimal stairs, its perfect for families of all ages. The main level offers a sun-filled living room, dining room, and eat-in kitchen with garage access door. Upstairs, the spacious primary bedroom features a walk-in closet and semi-ensuite, plus another large bedroom. The lower level is ideal for teens, in-laws, or guests complete with a huge family room with gas fireplace, a bedroom, full bath, and a walkout to the private backyard. Beyond the gate is wide-open green space and peaceful views, with no direct neighbours behind. A finished basement adds even more flexible living space. Location Highlights: Family-friendly with schools & school bus route, 7 mins to Lakeridge Health & Historic Parkwood Estates, 9+ grocery stores within 5 mins, 10 mins to Oshawa Centre, Trails, parks, & off-leash Harmony Dog Park nearby. A rare find in a highly desirable neighbourhood ready for its next family to call home. Premium sliding door and kitchen window from 'Magic' feature built-in blinds that fully retract, offering seamless functionality and unobstructed views. (id:61215)
Bsmt - 36 Sunnyside Hill Road
Markham, Ontario
Video tour is available. Students welcome. Welcome to 36 Sunnyside hill rd basement! This beautiful last year renovated with appliances 2 bed, 2 bath home in Cornell offers top-rated schools nearby. It's perfect for a small families. Close to amenities, parks, transit, and more. This is the dream home you've been waiting for! Basic furnitures available at extra cost. (id:61215)
153 East 16th Street
Hamilton, Ontario
Experience the ideal fusion of comfort, style, and convenience in this beautifully updated bungalow, perfectly positioned in the sought-after Inch Park community. This home presents a rare turnkey opportunity, having been thoughtfully renovated from top to bottom. Step into a bright and spacious open-concept living and kitchen area, where natural light pours in. The fully updated kitchen (2022) boasts premium GE st.-steel appliances, a floor-to-ceiling pantry, and a convenient coffee or dry bar for added storage. The peninsula offers ample space for meal prep, casual dining, and entertaining, all with unobstructed views from the front to the back of the home. Luxury vinyl plank flooring, fresh wall finishes, crown-molding and elegant tile work span both levels. Dimmable pot lights on the main floor (2022) set the perfect mood. The HVAC system has been enhanced with upgraded venting (2022) for improved airflow, complemented by updated electrical (2022) and plumbing systems (2025). The main level features two comfortable bedrooms and a stylish 4-piece bathroom. A newly installed staircase (2025) leads to the versatile lower level, which includes a recreation or office space, a third bedroom, and a full bathroom/laundry room (2025) equipped with a GE washer/dryer combo. The utility room offers generous storage and houses an additional fridge/freezer. Outside, enjoy a spacious multi-tiered wooden deck with a natural gas BBQ hookup (2022), perfect for outdoor gatherings. The fully fenced backyard is a rare gem, complete with perennial gardens, fruit trees, and vegetable bedsplus ample space for future additions or structures. New roof shingles installed in 2025. Spacious driveway with room for 3 vehicles. Upgraded water service line from 1/2 to 3/4 inch. Ideally located just a minutes walk from Inch Park and close to Lime Ridge Mall, grocery stores & downtown Hamilton. Major highways including the Linc, 403, and QEW are all easily accessible within 5 to 10 minutes. (id:61215)
76 Laurent Boulevard
Kawartha Lakes, Ontario
Welcome Home to this Immaculate Family Nest; Finished From Top to Bottom With Quality & Attention to Detail; This Home is 100% Move-In Ready; Two Bedrooms Upstairs & a Stunning Fully-Finished Basement Complete With Huge Bedroom, W/I Closet & Spa-Quality 4 pc Washroom & Playroom Plus Loads of Storage & Utility/Storage/Laundry Room; Entrance to Main Level From Attached 1.5 Garage Make This Home In-law/Teen Retreat Possible; Beautiful Curb Appeal with Front Deck (6' X 18') & W/O From Kitchen to Back Deck (12' X 14'); Fully Fenced Yard; R/I CVAC; Roof '23; AC '23;Stove '24; Bell Fiber Optic Hookup; This Home is on a Corner Lot That Backs Onto Greenspace (Trans Canada Trail) With Privacy Plus; Don't Miss This Beauty! Pride of Ownership Shows a 10+ (id:61215)
(Basement) - 36 Montezuma Trail
Toronto, Ontario
Basement only.Bright & Spacious Home In Convenient Location Steps To Ttc/Park*Mins To Rt/Go Station/Pacific Mall/Woodside Sq/Scarb Town Centre/Hwy 401. Utilities basement 35% (id:61215)
S1408 - 8 Olympic Garden Drive
Toronto, Ontario
8 Olympic Garden Dr #S1408 - Brand New, Never Lived In! Everything is fresh. Everything is spotless. Everything is yours for the very first time. Step into a bright, contemporary 1+Den with the best layout in the building. Unobstructed west views mean golden hour sunsets every evening. 9-ft ceilings, natural light colour tones, sleek built-in appliances and soft-close cabinetry make the home feel clean, modern, and easy to love. Wake up to quiet light and a clutter-free, brand-new space. Make coffee in a pristine kitchen where every surface still has that new-home sheen. Step onto your private balcony and breathe in the morning air. Grab your bag and stroll 3 minutes to Finch TTC & GO. No guessing, no rushing, just an effortless commute downtown. Work in the core, knowing you'll be home fast. Your Den is ready for work from home days, it is also large enough to fit a bed, a truly versatile space! Back at Yonge & Cummer, choose your evening. Pop downstairs to H-Mart for ultra-fresh ingredients and stop by the adjacent bakery for something warm. Or skip cooking and explore the countless nearby restaurants, Korean, Japanese, Persian, Italian, whatever you're craving is steps away. Cook in your sparkling, never-used kitchen. Serve dinner, then slide open the balcony door. That west-facing sunset paints your living room gold. Head to the amenities and reset. A full Fitness Centre with Yoga Studio & Outdoor Deck. Swimming Pool & Wellness Spa with Saunas. Party Rooms, Games Room, TV Lounge for friends. A Business Centre with Conference Room when you need focus. Guest Suites for weekend visitors. Landscaped Courtyard Gardens with BBQ areas for summer nights. Bottom line: #S1408 is brand new and never lived, your first keys, your first sunset, your first everything, paired with a smart, efficient layout that feels bigger than its numbers. This is the perfect first home that you have been waiting for! (id:61215)
171 Chamonix Crescent
Blue Mountains, Ontario
Welcome to this beautiful and well-maintained four-season chalet, located across from Northwinds Beach and the Georgian Trail. This home offers stunning views of the lake and is minutes away from Blue Mountain Village, Craigleith and Alpine Ski Clubs. This home features: 3+1 bedrooms and 3 bathrooms, with plenty of space for family and guests A large deck and backyard, with a play area, Basketball court, BBQ, fire pit, and golf greens A cozy living room with a fireplace A spacious basement with a bar, wine fridge, guest bedroom, and large mud room A cedar outdoor hot tub jacuzzi, perfect for relaxing after a day of skiing or hiking A brand new energy-efficient heat pump, installed in 2023 A new roof in 2022 A new fence in 2023 Solar panels installed 2024 which will provide free hydro depending on annual usage A gas-powered electric generator. A full permit to build a carport.This home is in great shape, nothing to do but move in and enjoy!Welcome to this beautiful and well-maintained four-season chalet, located across from Northwinds Beach and the Georgian Trail. This home offers stunning views of the lake and is minutes away from Blue Mountain Village, Craigleith and Alpine Ski Clubs. This home features: 3+1 bedrooms and 3 bathrooms, with plenty of space for family and guests A large deck and backyard, with a play area, Basketball court, BBQ, fire pit, and golf greens A cozy living room with a fireplace A spacious basement with a bar, wine fridge, guest bedroom, and large mud room A cedar outdoor hot tub jacuzzi, perfect for relaxing after a day of skiing or hiking A brand new energy-efficient heat pump, installed in 2023 A new roof in 2022 A new fence in 2023 Solar panels installed 2024 which will provide free hydro depending on annual usage A gas-powered electric generator. A full permit to build a carport.This home is in great shape, nothing to do but move in and enjoy! (id:61215)
509 - 38 Annie Craig Drive
Toronto, Ontario
Enjoy a daily walk along the lake shore, fresh air, and breathtaking natural scenery, charge yourself with natural energy after a busy day. This luxury condo building on Humber Bay features indoor swimming pool, 24-hour concierge, fitness center, theatre, library, billiards room and guest suites. Steps to TTC, the Harbourfront, Humber Bay Park Trail, Martin Goodman Trail, Sunnyside Boardwalk, Metro Grocery Store, Shoppers Drug Mart, banks, restaurants, cafes and retail stores. Quick drive to Sherway Gardens, theatres, quick access to the Gardiner Expressway, Highways Q.E.W and 427. Spacious 1 bedroom with large washroom, modern kitchen, stainless steel appliances, brand new unit. (id:61215)
319 Danny Wheeler Boulevard
Georgina, Ontario
Welcome to 319 Danny Wheeler Boulevard, a showpiece executive home in the heart of Keswick North, just minutes from Lake Simcoe. Situated on a premium irregular lot (59.08 x 101.75), this 2023-built residence showcases timeless craftsmanship and modern upgrades across 3,720+ sq. ft. of main and second floor space, basement is extra. Inside, a well-planned layout offers five spacious bedroom search with an ensuite bath, including one semi-ensuite perfect for multi-generational living or hosting with ease. Hardwood floors flow throughout, illuminated by crystal chandeliers in the dining room, kitchen, breakfast area, and staircase. The chef-inspired kitchen boasts stainless steel appliances, quartz countertops, and a bright breakfast area, seamlessly connected to the family room. The main-floor ceiling is insulated for warmth and noise reduction, with pot lights enhancing the living spaces. Key Highlights Epoxy-finished garage with 2 openers and remotes. Backyard with two gazebos and a mini bar Remote-controlled zebra blinds in kitchen & family room Stone-finished backyard landscaping for style & low maintenance Built-in stainless steel appliances including gas stove top & bar fridge gas heating & central air Double garage with parking for 6 vehicles Located on a quiet street close to schools, parks, and shopping and only minutes from Lake Simcoes waterfront and marinas this home perfectly balances luxury, comfort, and lifestyle. (id:61215)
14 Larande Court
Brampton, Ontario
First time offered! Luxury Meets Nature in Sought-After Copper Ridge! Welcome to this stunning 4 Bedroom, 4 Bathroom executive family home backing onto Francis Bransby Woods offering total privacy with no rear neighbours and direct access to scenic walking trails. Bright open-concept layout with 9-ft ceilings, elegant dual door entry and spacious principal rooms designed for both comfort and style. The chef-inspired kitchen features quartz countertops, subway tile backsplash, stainless steel appliances, large centre island and ample cabinetry. Sun-filled breakfast area with walkout to a beautifully landscaped backyard oasis, complete with interlocking stone patio, gazebo, and wooded views. Upstairs, the primary suite retreat boasts dual doors, his & hers closets and a spa-like 4-pc ensuite. Two bedrooms share a Jack & Jill 4-pc bath, and a fourth bedroom enjoys its own private ensuite + walk-in closet - ideal for guests or growing families. Unfinished basement with two separate staircases, endless potential for a home theatre, gym, or custom living space. Located on a quiet cul-de-sac, steps to St. Alphonsa CES, parks, golf (incl. Lionhead Golf & Country Club), shops, and transit. A rare opportunity to own a move-in-ready home that offers space, privacy, and lifestyle! (id:61215)
21 Aberfoyle Street
Vaughan, Ontario
Heart Location In Vaughan 3 Storey End Unit Townhouse By Treasure Hill In Patterson Vaughan. 3 Bdrm + Family Room On Ground Floor Can Be Use As 4th Bedroom/Office & Walk Out To Backyard. 9"Ft Smooth Ceiling, Bright & Spacious South Facing. Open Concept Kitchen With Centre Island. S/S Appliance. Tons Of Nature Lights. Mins Drive To Go Station, Hwy 400 & 407, Shopping Centre, Schools, Park, Supermarket, Restaurants & More. (id:61215)
49 Boarhill Drive
Toronto, Ontario
Welcome To 49 Boarhill Dr. A Beautifully Maintained 4-Bedroom, 3-Bathroom Back Split Located In The Highly Desirable Agincourt North Community. Situated On A Large 40ft X 105ft Corner Lot, This Spacious Home Offers A Functional Layout With Separate Living And Family Rooms, Large Windows, complemented by hardwood flooring and ceramic tile throughout. The Main Level Is Bright And Airy, Ideal For Family Living And Entertaining. The Primary Bedroom Features A Walk-Out To A Private Deck Overlooking A Stunning Backyard Oasis, Complete With A 4-Year-New Saltwater Pool, 4-Year-New Composite Decking, Elegant Stonework, And A Fully Fenced Yard With Plenty Of Green Space. Its Perfect For Summer Gatherings And Family Fun. The Finished Basement Has A Separate Entrance, Full Kitchen, And A Fully Equipped Hair Salon-Ideal For Rental Income Or A Home-Based Business. Includes Stainless Steel Kitchen Appliances, Wash/Dryer, And Window Coverings. This home offers approximately 2,500 sq. ft. spread across all four levels, plus a spacious crawl space for additional storage. Private Driveway With Attached Garage Offers Parking For 3 Vehicles. Close To Top-Rated Schools, Parks, Shopping And Public Transit. Minutes To Hwy 401, Hwy 404, Hwy 407, Scarborough Town Centre And All Major Amenities. Family-Friendly Street In A Safe, Convenient Location. Whether You're Looking For A Move-In Ready Family Home, A Space With Rental Potential, Or A Home-Based Business Setup, This Property Truly Has It All. Don't Miss This Rare Opportunity! (id:61215)
Bsmt - 3 Blairville Road
Toronto, Ontario
Location!! Location!! 1bedroom Unit In High Demand Neighborhood, Entrance from main door. No sharing required with the upstairs area. ensuring a serene living experience. One Parking Space Available On Driveway. Steps To Ttc, Sheppard west subway, Shops, Schools, Shopping, Restaurants. (id:61215)
2511 - 319 Jarvis Street
Toronto, Ontario
This 1 Bedroom Unit is conveniently located steps from Dundas and Jarvis, PRIME is redefining urban living. Whether you're a banker, tech expert, life-sciences guru or a student with big dreams, the world is at your doorstep when you live at PRIME. Dedicated to creating an elevated living experience, its upscale amenities include a stunning lobby furnished by Versace, a 10,000 sq. ft. indoor and outdoor co-working space and fitness facility. PRIME is elevating condo living downtown.Contemporary and strikingly elegant, PRIME will confidently state its presence in Torontos fast evolving skyline. Rising to 45-storeys with a 3-storey stone and glass podium, it represents the next generation of tower design in the evolution of Jarvis Street. With its distinctive grid pattern thats clad in charcoal coloured metal and accented with gold strips, its fade will make a stunning statement. Finally, PRIMEs East and West faces are articulated in vertical lines, North and South in horizontal bands and this unique design makes it stand out in the skyline in a way thats both timeless and memorable. (id:61215)
1701 - 8111 Yonge Street
Markham, Ontario
You Must See This Spacious Updated, 1,120 Square Foot Two Bedroom Suite Located In The Gazebo Of Thornhill. The Master Bedroom Has An Large Walk-In Closet And 2 Piece Ensuite. Granite Kitchen Counter Tops. Crown Mouldings. Dark Bamboo Floors. Upgraded Breaker Panel. Building Amenities Include An Indoor Pool, Tennis Courts, A Billiards Room, A Woodworking Shop, Beautiful Grounds, And An Exercise Room. Hi Speed Internet And Cable Television Is Also Included In The Maintenance Fees. Conveniently Located On Yonge Street, Steps To Shopping, Parks, Transit (Viva, Go Bus). Minutes To Hwy 407 Or 404. 1 Parking Spot & 1 Locker Included. Additional Underground Parking Is Available. (id:61215)
54 Pasadena Gardens
Toronto, Ontario
Welcome to this beautifully updated semi-detached home in the heart of The Valley, one of Lambton Baby Point's most cherished family communities. Perfectly situated on a quiet, tree lined street just steps from the scenic Humber River, this 4 bed, 3 bath home combines modern updates with warmth and charm.The main floor is bright and inviting, offering a thoughtfully designed layout with separate living and dining spaces, maple hardwood floors throughout, and a stylish custom kitchen (2016) featuring a brand new gas stove and dishwasher. A convenient powder room (2016) and brand new stacking washer & dryer complete the main level. Upstairs, you'll find three sunny and spacious bedrooms and a full bath. But what truly sets this home apart is it's one-of-a-kind private suite (2019), created by transforming the attached garage into a self contained living space. This versatile addition is perfect for visiting family, a nanny suite, or a potential rental income to ease mortgage costs. Step outside into a fully fenced backyard, where kids can play safely and adults can relax on the expansive deck. With an upgraded 200 amp electrical panel (2019), modern updates throughout, and close proximity to top schools, parks, and playgrounds, this home is perfectly tailored to family living. Just minutes from the vibrant shops and restaurants of Bloor West Village and The Junction, you'll enjoy the best of city amenities while being part of a close knit, welcoming community. This move-in ready home offers incredible potential for families looking to put down roots in one of Toronto's sought after west end neighbourhoods. Don't miss this opportunity! Join us at the Open House, Oct. 4th & 5th from 2 to 4 pm. (id:61215)
115 Valleymede Drive
Richmond Hill, Ontario
Welcome to This Well Maintained 4-Bedroom Detached Home in the Heart of Richmond Hill Where A Mature Community Meets Vibrant Life Styles. Tasteful Landscaping at Front & Back Provides Both Greenery and Privacy, Fully Fenced & Interlocked Backyard & Walkway. Freshly Painted and Professionally Cleaned. Many Upgrades Have Been Done, Stainless Steel Appliances and Granite Counters in Kitchen Combined w/ Breakfast Area, Hardwood Floor Throughout, Upgraded Washrooms And Pot Lights, His/Hers Closets in Primary Bedroom, Finished Basement w/ Spacious Recreation Room, Wet Bar, And Extra Bedroom w/ 3 Pc Washroom. Roof 2018, Chimney & Window Sills 2023, Heat Pump, AC & Tankless Water Heater 2023, Downspouts 2024, Garage Door & Opener w/ Camera 2024. Steps to Schools, Parks, Public Transit And Blackmore Tennis Club. Short Drive to Hwy 7/407/404, Shops, Restaurants, Go Station And Future Yonge North Subway Terminal. (id:61215)
603 - 18a Hazelton Avenue
Toronto, Ontario
The epitome of refined urban living in the heart of Yorkville, this rare and fully reimagined penthouse residence spans over 2,800 square feet of meticulously curated space plus a 500sqft private rooftop terrace w/the best views in Yorkville, embodying sophistication and grandeur at every turn. Recently transformed with a brand new terrace deck, stunning new advanced window system designed to bathe the interiors in natural light, and new flooring on the main level, every detail has been thoughtfully considered to create an ambiance of timeless elegance. Soaring 18-foot ceilings in the dining area amplify the sense of drama and scale, while the expansive 500 square foot terrace, complete with gas and water hookups, frames mesmerizing views into the vibrant Yorkville landscape. The private quarters are equally impressive, highlighted by a stunning master ensuite crowned with a skylight that floods the space with natural radiance, creating a serene spa-like retreat. Directly connected to Hazelton Lanes and Whole Foods and mere steps to the world-renowned Mink Mile, residents are immersed in a cosmopolitan lifestyle surrounded by chic cafés, acclaimed bistros, and designer boutiques, all while enjoying the privilege of two-car parking and the security of a full-time concierge, making this extraordinary home the ultimate expression of Yorkville luxury living. (id:61215)
Lph12 - 270 Dufferin Street
Toronto, Ontario
Bright and luxurious, FULLY FURNISHED 3 Bedroom, 2 Bath lower penthouse corner suite with Parking! An abundance of light fills this entire unit, with floor-to-ceiling windows and amazing South-West view! Large primary bedroom with walk-in closet and 4 pc ensuite. Incredibly Functional Layout with no wasted space. Luxury Finishes include 9-Foot Ceilings, Sleek kitchen Cabinetry, Integrated Refrigerator and Dishwasher and more. Steps from Park, Waterfront, CNE, Liberty Village, Entertainment, Shopping, Restaurants, TTC, and Incredibly Easy access to Highways. Parking and high-speed internet included. Pet-friendly building with excellent amenities: Terrace w/BBQ Area, fully equipped Fitness Centre, Kids Room, Party Room, theatre, and library. This incredible suite combines luxury, functionality, and unbeatable location - the perfect urban home. This furnished unit is well-suited for students, professionals, or those seeking a move-in ready suite in a very convenient location! (id:61215)
502 - 160 Canon Jackson Drive
Toronto, Ontario
GET FIRST THREE MONTHS OF FREE INTERNET. Welcome to 160 Canon Jackson Drive! Get a Beautiful Spacious, Modern 1 Bed+1 Bath Condo + Locker included In A Boutique-Style Mid-Rise Building. Beautiful City Views with your private balcony. Spacious and upgraded kitchen With Quartz Countertops, Backsplash, Stainless Steel Appliances. Convenient ensuite laundry. Perfect location as it is steps To TTC, Parks, Shops and Easy Access To 401. (id:61215)
47 Manor Drive
Kitchener, Ontario
5 FULL LEVELS! TURN-KEY HOME WITH POOL! Dont miss your chance to own this stunning 5-level backsplit thats completely move-in ready and loaded with updates. Offering five fully finished levels, this spacious home includes an ensuite, a 4th-level walkout, and a 5th level thats perfect for storage or a home office, giving you all the flexibility your family needs. Inside, youll find a modern kitchen, updated bathrooms with ceramic floors and marble countertops, and a smart layout with elegant ceramic and hardwood flooring on the main levels, plus comfortable laminate and carpet in the bedrooms. Recent updates provide peace of mind with windows replaced in 2016, a new roof in 2017, furnace and A/C in 2015, and a newer dishwasher, front door, and garage door. Step outside and enjoy your own entertainers paradise. The backyard features a heated 15x30 above-ground pool with a new liner (2016) and natural gas heater (2015), multi-level decks including an upper Duradeck and a lower composite deck, a rebuilt retaining wall (2015), flagstone walkways, a convenient storage shed, and lush perennial gardens in both the front and back. Cozy up by the wood fireplace in the dining area on cooler evenings, or spend your summers poolside in the beautifully landscaped yard. Ideally located with easy access to major highways and close to public transportation, this home is perfect for commuters and families alike. With flexible closing available, this AAAA+ property truly offers everything youre looking fortheres nothing left to do but move in! (id:61215)
(Main Floor) - 36 Montezuma Trail
Toronto, Ontario
Main&2nd floor only.Bright & Spacious Home In Convenient Location*Oversize Single Garage Fully Fenced Yard Indoor Access To Gar Oak Stairs*Steps To Ttc/Park*Mins To Rt/Go Station/Pacific Mall/Woodside Sq/Scarb Town Centre/Hwy 401.Utilities main floor 65%. (id:61215)
820 - 38 Honeycrisp Crescent
Vaughan, Ontario
Bright and well-maintained 2-bedroom, 2-bath unit with 9-ft ceilings and an open-concept layout (686 sq ft). Floor-to-ceiling windows bring in plenty of natural light, and a private balcony (not included in sq ft) offers extra space to relax.Modern kitchen with stainless steel appliances, quartz counters, and backsplash. Window blinds included for added convenience. Building amenities include a fitness center, party room, and rooftop terrace. (id:61215)
1011 - 560 King Street W
Toronto, Ontario
Available for short-term!!! Step into the epitome of King West luxury at Fashion House Condos! One of Downtown Toronto's most sought-after buildings, this boutique gem radiates sophistication from the entrance onward. Located atop 'The Keg Steakhouse' and 'Majesty's Pleasure' social beauty club, and across from the iconic 'Rodney's Oyster House' and 'Mademoiselle Raw Bar & Grill', this is Fashion District living at its finest-- surrounded by the vibrant nightlife and renowned culinary experiences of King West. This south-facing unit is flooded with natural light and boasts forever-unobstructed views of the district and the CN Tower, visible from both the balcony and bedroom. Enjoy open-concept, loft-style, living with 10' exposed concrete ceilings and pillars, and floor-to-ceiling windows. Step out onto a cabana-style balcony overlooking the buildings signature infinity pool- perfect for poolside vibes from the comfort of your home. With a gas BBQ hookup, deck tiles, and a luxurious round daybed, your outdoor escape awaits. Inside, discover a modern, open-concept interior with a practical layout. The European-style chef's kitchen features open top shelving, high-end stainless-steel appliances, a gas cooktop, and a spacious waterfall island. The primary bedroom, fits a king bed, offers a large walk-in closet and stunning views. The spacious den comfortably fits a queen-size bed and includes built-in storage. Both the bedroom and the den come with privacy sliding doors. The rarely available 5-piece bathroom provides the luxury of both a shower stall and a bathtub. Top-notch amenities include an infinity pool and cabanas connected to a state-of-the-art gym and a party room. TTC at your doorstep, 5 minutes by bike to the Toronto Waterfront and TikiTaxi station-- your King West oasis awaits! The unit comes with a parking spot and a locker, very close to each other. Heat and water included in the maintenance fees. (id:61215)
1402 Ripplewood Avenue
Oakville, Ontario
Discover the sophisticated living with This gorgeous freehold townhouse by Mattamy Homes, nestled in Oakville's highly sought-after Preserve West community. This stunning three-level brick townhome is meticulously designed to optimize space and natural light, offering an inviting and modern open-concept layout. The spacious great room perfect for enjoying your Family Time. The heart of this home is the eat-in kitchen next to the Dining Area, where form meets function with stainless steel appliances and an expansive center island a true chef's delight. Daily routines are simplified with a convenient third-floor laundry room. This exquisite townhome boasts Three spacious bedrooms and Two luxurious bathrooms. The primary bedroom, features a charming Juliet balcony for fresh air, a generous walk-in closet, and an opulent ensuite with a luxe glass standing shower. With a oversized double-car garage, Plus 1 more parking spot in front of the garage. you'll have ample space for vehicles and storage. Located just minutes from key highways (QEW/403/407), This Townhouse positions you near hospital, top-rated schools, premier shopping, dining, and entertainment. (id:61215)
1401 - 830 Lawrence Avenue W
Toronto, Ontario
Beautiful One Bedroom Condo Apartment In Prestigious Treviso 2 Building In A Vibrant Neighbourhood Minutes To Highways And Subway Station. This Modern Unit Features Laminated Flooring Throughout With Upgraded Kitchen With Granite Countertop And Ceramic Backsplash. Bright Living Room Walkout To A Covered Balcony With Unobstructed View Of The City. Minutes To Highway 401, Yorkdale Mall And Subway Station. *Virtual Staging Used. (id:61215)


