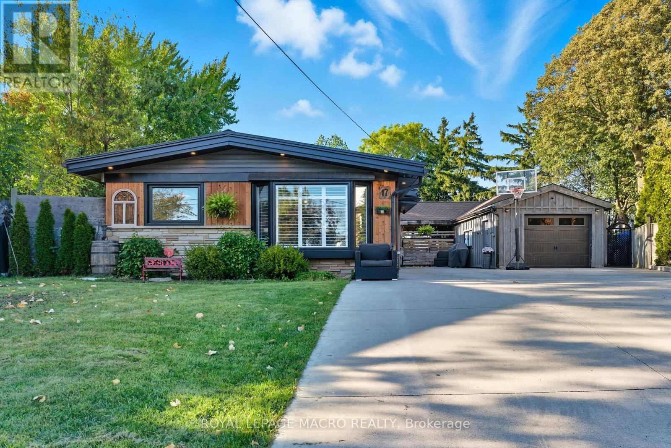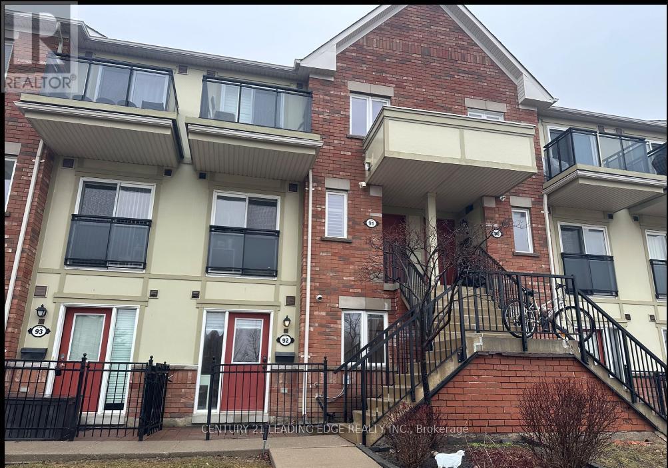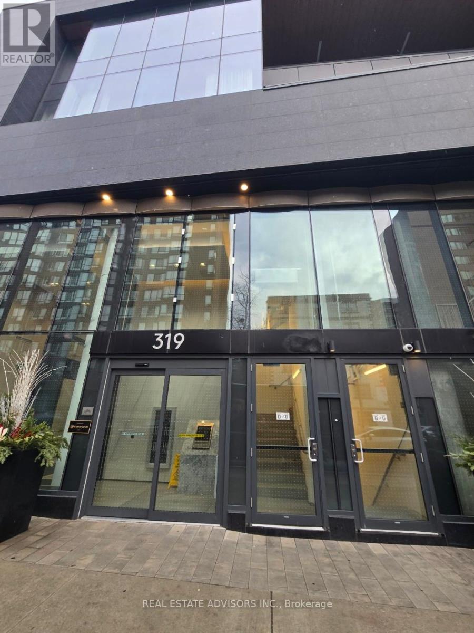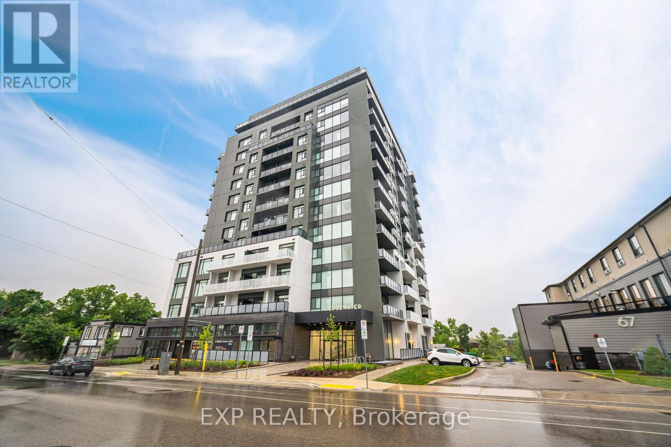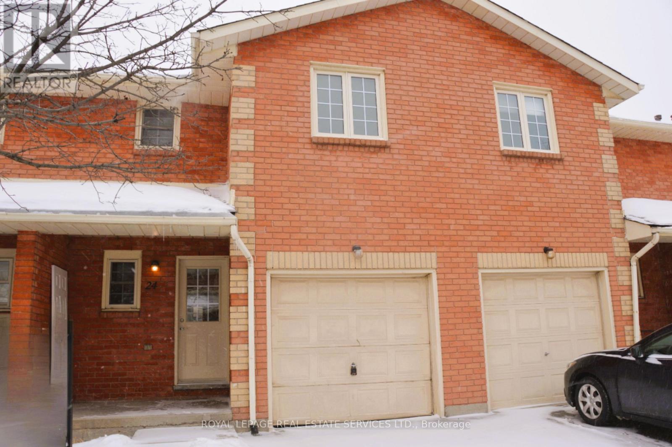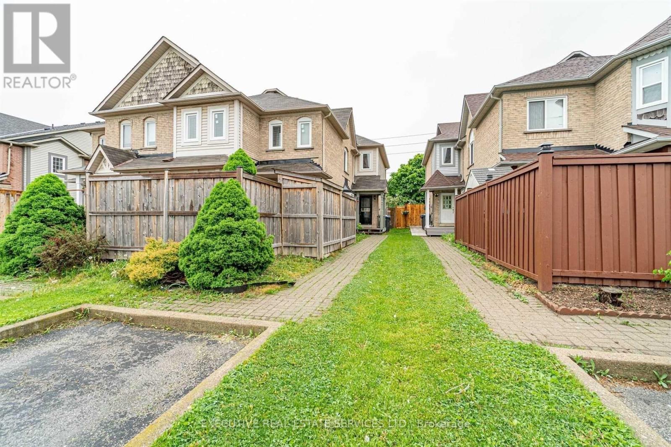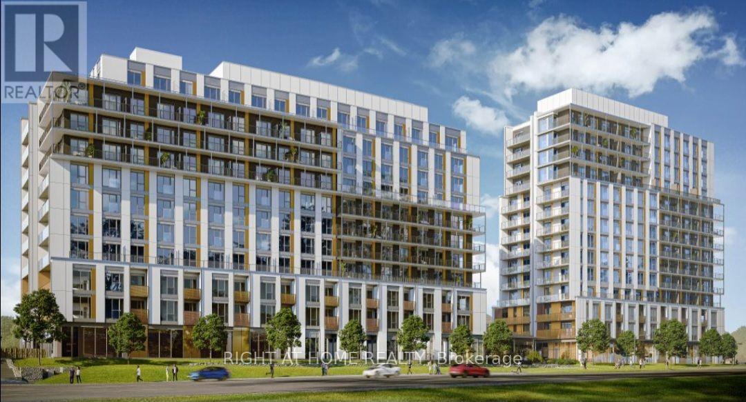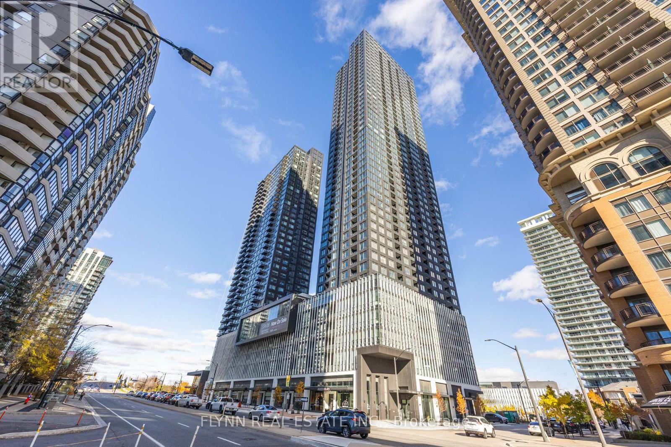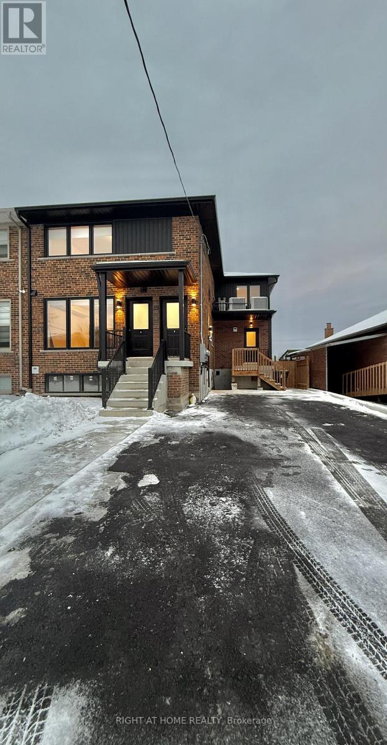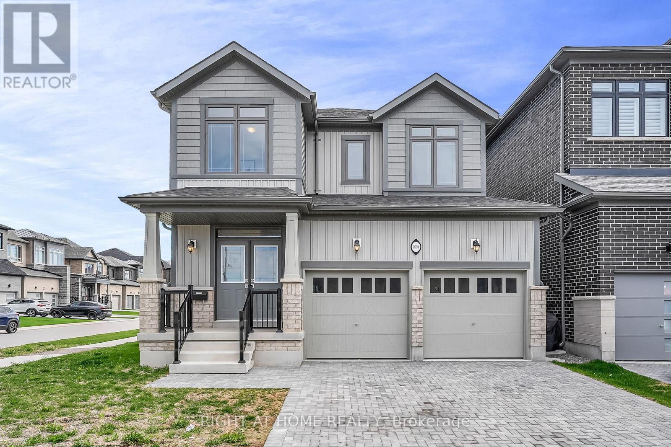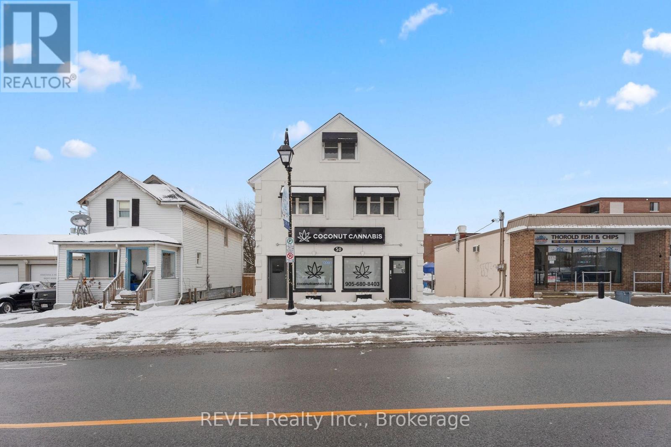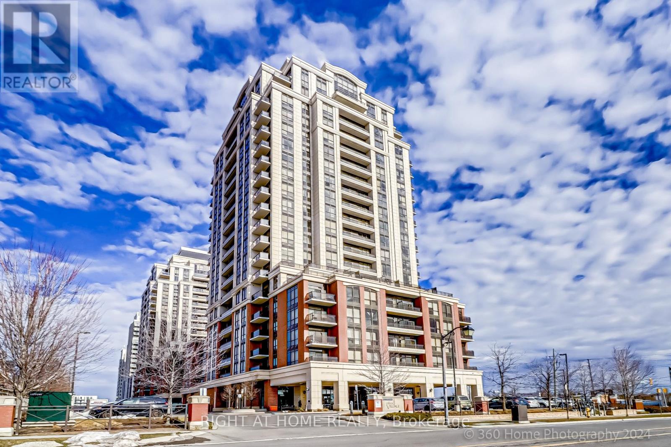Team Finora | Dan Kate and Jodie Finora | Niagara's Top Realtors | ReMax Niagara Realty Ltd.
Listings
17 Carmen Avenue
Hamilton, Ontario
Beautifully updated home backing onto Macassa Park! Features newly renovated bathrooms (incl. oversized shower), bright open-concept layout, and a 21ft above-ground pool (2020). The large brushed concrete driveway fits up to 6 cars and leads to an impressive L-shaped detached garage/workshop (2 sections, each 14x20') with 13ft ceilings, natural gas heat, 100amp service, spray foam insulation, and metal roof (2015). Windows replaced in 2018. Move-in ready with exceptional indoor-outdoor living! (id:61215)
92 - 150 Chancery Road
Markham, Ontario
Welcome to this Beautiful, fully renovated, and cozy 1 Bedroom condo stacked townhouse. Ideally Located in a very sought off area, Markham Greensborough. Some of the upgrades you will find: Heated ceramic floors, freshly painted, stainless steel appliances, upgraded bathroom vanities and more upgrades throughout the entire home, Energy and cost efficient, new kitchen appliances. Close To Transit, Great Rating Schools, Parks, Mount Joy Go Station. Minutes To Shopping, Hospital & Hwy 407. A Quiet And Beautiful Neighborhood. Located Directly Across From Green space. Supporting documentation (e.g., recent Equifax credit report, proof of income, references, etc) will also be accepted. (id:61215)
3012 - 319 Jarvis Street
Toronto, Ontario
Welcome to this brand-new studio suite at Prime Condos, ideally located in the heart of downtown Toronto near Jarvis St & Gerrard St E. This efficient unit features a functional layout with premium finishes, built-in appliances, and an east-facing exposure that fills the space with natural light. Perfect for students, young professionals, or savvy investors seeking modern urban living. Steps to Toronto Metropolitan University, College and Dundas subway stations, Loblaws, Eaton Centre, restaurants, shops, and public transit. Enjoy unparalleled building amenities including a 6,500 sq ft state-of-the-art fitness facility open 24 hours, 4,000 sq ft co-working space with study pods, and exceptional outdoor amenities featuring a putting green, screening area, outdoor dining and lounge spaces with BBQs. A fantastic opportunity to live or invest in one of Toronto's most sought-after locations-don't miss it! (id:61215)
903 - 71 Wyndham Street S
Guelph, Ontario
Location is everything. Welcome to Edgewater, Guelphs premier luxury condominium one year old, this stunning residence is the perfect place to call home. Offering 1,465square feet of sophisticated living space, this suite features two spacious bedrooms, along with two full bathrooms. The storage can be converted into Den. The primary bedroom includes a private walk-out balcony, ideal for morning coffee or evening relaxation. One underground parking space is included. Freshly painted the unit. The unit is vacant and ready to move-in. With premium finishes throughout, Edgewater delivers private luxury living at its best. Experience the perfect balance of work, life, and play. Schedule your private viewing today! (id:61215)
24 - 280 Limeridge Road E
Hamilton, Ontario
Renovated 3-Bedroom Townhouse - Move-In Ready. Welcome to this renovated 2-storey townhouse featuring 3 bedrooms, 2.5 bathrooms, and a single attached garage. The home is Carpet-Free and move-in ready. The main floor offers a 2-piece powder room along with a spacious living and dining area. The kitchen includes a brand-new fridge and hood. Upstairs are 3 well-sized bedrooms, including a Primary bedroom with a private 4-piece ensuite, and an additional 4-piece bathroom. The Finished basement provides additional living space with a large recreation room or a separate flex area, ideal for a home office, gym, or possible extra bedroom, plus a cold room and laundry/utility area. Located in a quiet, safe complex with no rear neighbours. Close to Lime Ridge Mall, the Lincoln Alexander Parkway, and all major amenities. Rental application, Full EqFax Credit reports, Bank statements, 2 months pay stubs, Employment letters (id:61215)
141 Chipmunk Crescent
Brampton, Ontario
Welcome To This CHARMING 2-STOREY 3 BEDROOM 2 WASHROOM TOWNHOUSE Offering A Practical Layout And Unbeatable Convenience For Families And Professionals Alike, Available JANUARY 1. Located On Quiet CHIPMUNK CRESCENT In A Desirable Brampton Community, This Home Combines A Peaceful Residential Feel With Quick Access To PARKS, SCHOOLS, SHOPPING, TRANSIT AND MAJOR ROADS.The Main Level Features A Bright, Open Living And Dining Area Along With An Eat-In Kitchen Outfitted With STAINLESS STEEL KITCHEN APPLIANCES, WINDOW COVERINGS, And Walkout To The Yard, Creating A Comfortable Space For Daily Living And Entertaining. Two-Car Parking Provides 2 PARKING SPACES For Added Convenience, And The Home Will Be PROFESSIONALLY CLEANED BEFORE POSSESSION For A Truly Move-In-Ready Experience.Upstairs Offers 3 SPACIOUS BEDROOMS With Ample Closet Space And A Well-Appointed Bathroom, Providing Comfortable Private Space For The Whole Household. LAUNDRY IN THE BASEMENT Adds Everyday Convenience, While The UNFINISHED BASEMENT Offers Flexible Use As Storage, Home Gym, Play Area Or Hobby Room To Suit Your Needs. (id:61215)
914 - 20 All Nations Drive
Brampton, Ontario
Stunning brand-new Daniels MPV2 West Tower condo in Mount Pleasant Village! This beautifully designed home features a contemporary kitchen with a centre island, sleek custom cabinetry, and elegant laminate flooring throughout. Unit has floor-to-ceiling windows that fill the space with natural light. Private Outdoor Area Perfect for Relaxing or Entertaining. Conveniently Located Near Mount Pleasant GO Station, Major Highways, Shopping, Schools, and Community Hubs - Ideal for a Comfortable and Connected Lifestyle! Perfect for Professionals or Couples Looking for a Stylish and Convenient Rental in Brampton. (id:61215)
909 - 395 Square One Drive
Mississauga, Ontario
Brand new, never-lived-in 1-bedroom, 1-bath suite in the heart of Mississauga's Square One District. This bright, modern unit features an open-concept layout with floor-to-ceiling windows, wide-plank flooring throughout, and a sleek contemporary kitchen with integrated appliances, quartz counters, and a built-in island. Both bedrooms are spacious with large closets and expansive windows offering beautiful city views. The primary bedroom includes a private ensuite, while the second bathroom is conveniently located off the main living area. A full-size washer and dryer are tucked neatly away, and the private balcony extends the living space outdoors. Located in a brand-new building with premium amenities, within walking distance to Square One Shopping Centre, restaurants, parks, and transit. Tenant pays all metered utilities. All measurements and areas are approximate; please verify all dimensions and details independently. (id:61215)
3 - 19 Arrowsmith Avenue
Toronto, Ontario
Welcome to 19 Arrowsmith Avenue! Be the first to enjoy this newly renovated two bedroom apartment. This main floor unit offers an open-concept dining and living space featuring quartz countertops, brand new stainless steel appliances, and engineered hardwood flooring throughout. Large windows in the bedrooms and main area allowing lots of natural light. A bright bathroom with porcelain tiles and an in-suite laundry included for your convenience. Located just steps from Keele St. means TTC at your doorstep and minutes to highways 401 & 400. Enjoy your close proximity to restaurants, grocery stores, banks and so much more! (id:61215)
2091 Hallandale Street
Oshawa, Ontario
Great Opportunity To Live In A Beautiful Detached 2 Storey Home In North Oshawa (Main Floor And Upper Floor), No Bsmt Included. Surrounded By New Built Homes, Corner Lot. Stunning 4 Bedroom, 3 Washroom, Offer Nearly 2,000 Sqft Living Area. Double Car Garage. Excellent Layout With 9 Feet Ceiling On Main Floor, Open Concept Kitchen, Quartz Counter Top And Large Island. S/S Appliances. Slide Door Walk Out To The Back Yard. Big Windows With Ton Of Natural Light For Living Areas. Upgraded Hardwood Floors On Main Floor And Oak Staicase. Primary Room With 5 Pieces Ensuite And Walk-In Closet. 3 Other Bedrooms With Their Own Closets And Windows. Close To All Amenities, Cineplex, Restaurants, Costco, Ontario Tech University, Shopping Malls, And Minutes To Hwy 407. Nearby Conservation Parks, School, And Green Spaces. A Must See! (id:61215)
50 Front Street N
Thorold, Ontario
Located in the heart of downtown Thorold, this approximately 650 sq ft commercial lease space at 50 Front Street North offers excellent visibility and versatility for a wide range of uses. The fully finished, turn key unit is well suited for retail, professional services, or office use and includes a private bathroom for added convenience. A basement area provides valuable additional storage space, making the layout both functional and efficient. Positioned along a busy street with strong local foot traffic, this is an ideal opportunity for a business looking to establish or expand in a growing community. Tenant pays hydro. (id:61215)
312 - 9500 Markham Road
Markham, Ontario
Live In The Elegant Greenpark Upper Village Condo! Enjoy the Preferred Sun Filled West View! This Newly Painted and Spacious 787' Suite, Offers an Open Concept 1 Bdrm + Lrg Separate Den (can be 2nd bedroom) Walkout to Oversized Terrace, 2 Full Bath, 9Ft Ceilings, Rich Dark Laminate Floor Thru-Out. Modern Kitchen w/Granite C/T. Custom Backsplash, S/S Appliances, Front Load Wash/Dryer. 24-Hr Concierge, Gym, Guest Room, Party Room with Rooftop Terrace & Many More Great Amenities! Short Walk to Mount Joy Go Station, Public Transit, Schools, Restaurants, Community Centre, Shopping & More! 1 Parking Space and Locker Included. (id:61215)

