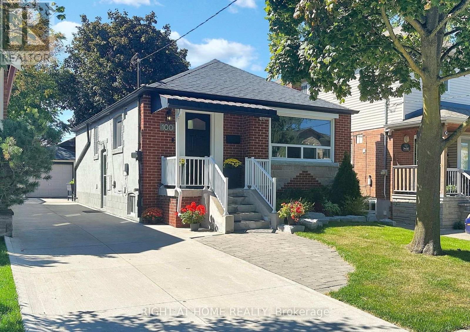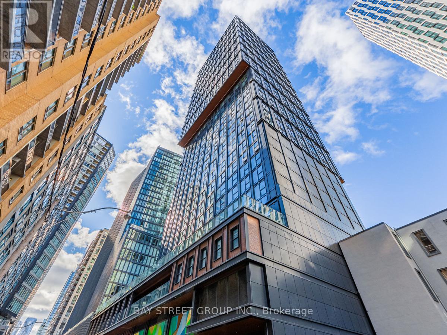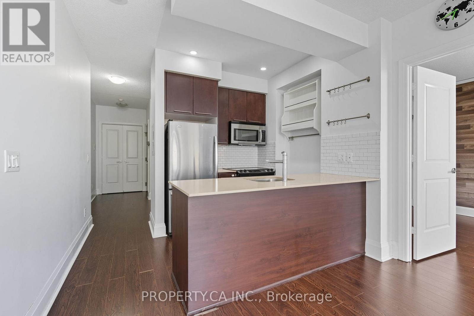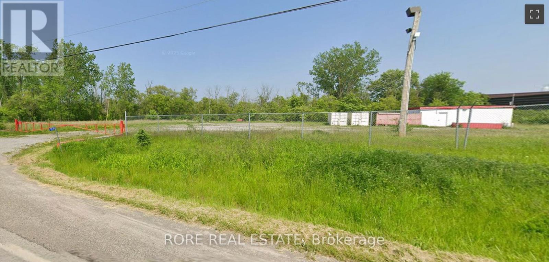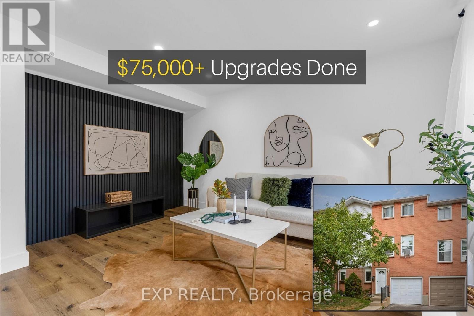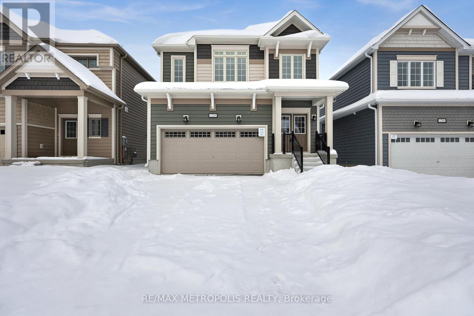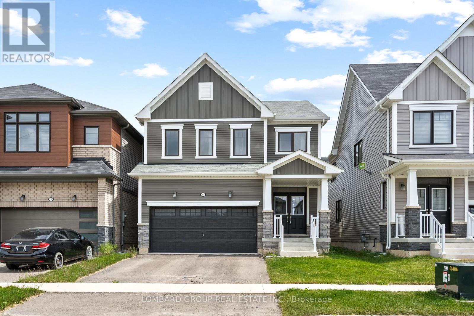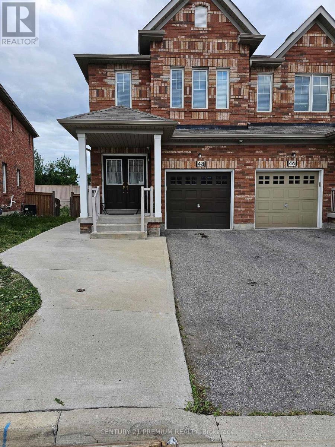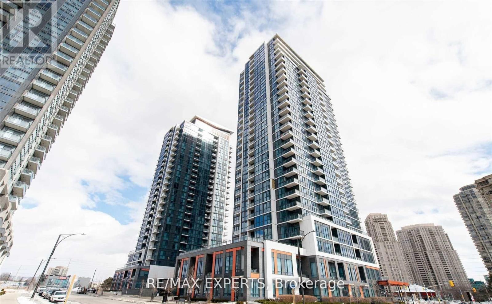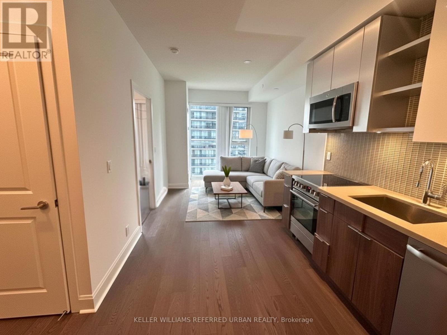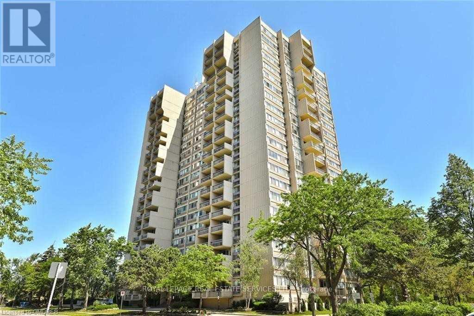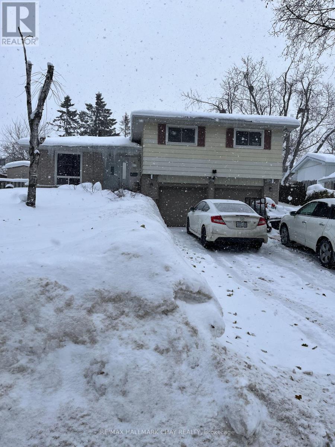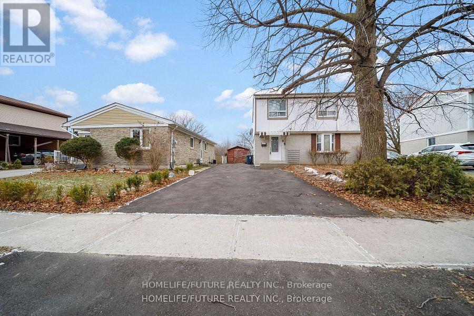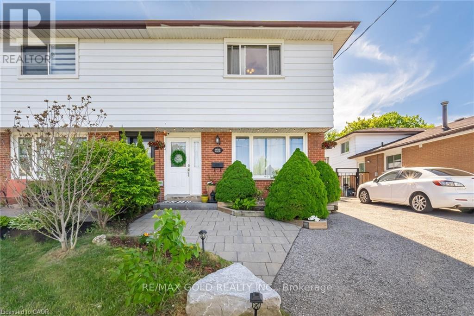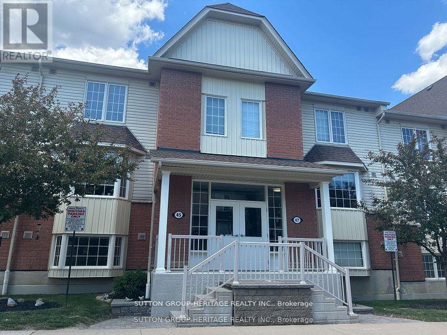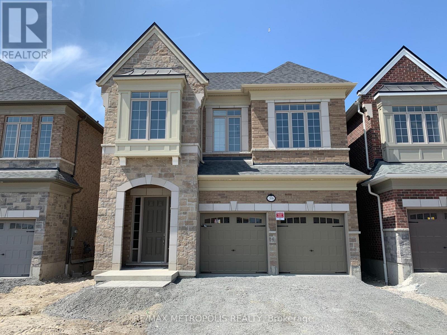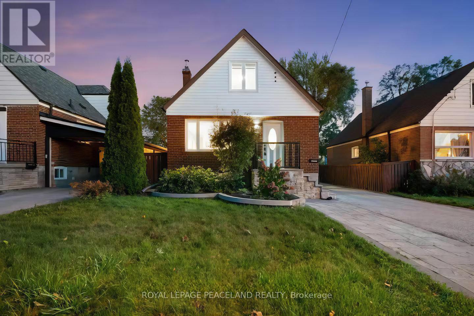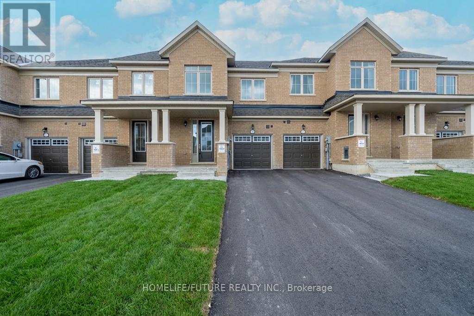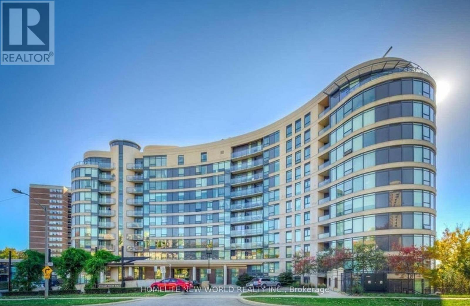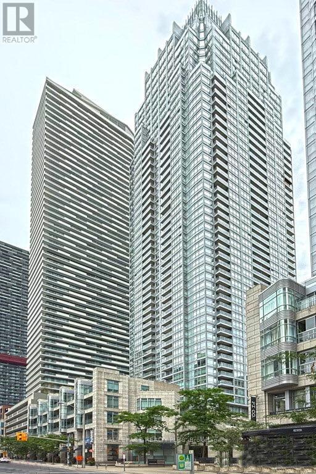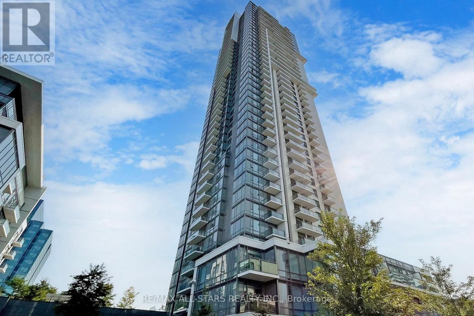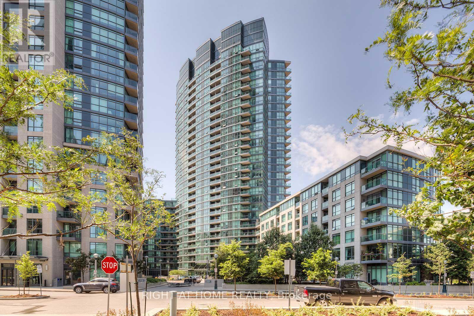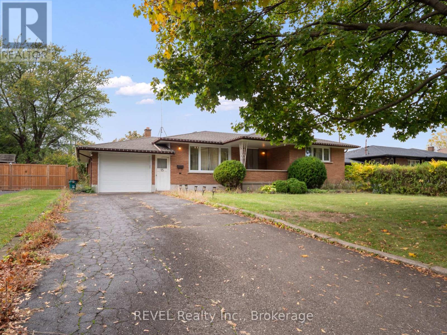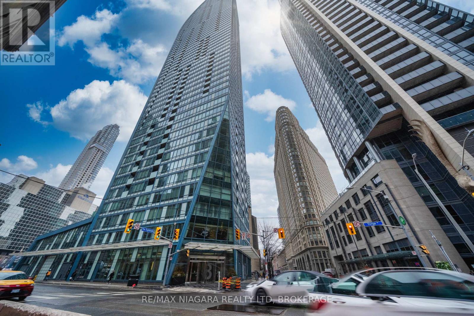Team Finora | Dan Kate and Jodie Finora | Niagara's Top Realtors | ReMax Niagara Realty Ltd.
Listings
Basement - 100 Lankin Boulevard
Toronto, Ontario
Welcome to this beautifully finished, self-contained basement apartment located on a quiet, residential street in sought-after East York. Ideal for a professional single, this unit offers comfort, privacy, and a functional layout.The apartment features a private entrance and an open-concept living and dining area with warm flooring and good ceiling height. The modern kitchen is equipped with appliances, ample cabinetry, and generous counter space, making it perfect for everyday living.The spacious bedroom easily accommodates a queen-size bed and additional furnishings. A renovated 4-piece bathroom offers clean, nice finishes, while heated floors in select areas provide added comfort throughout the year.Laundry is separate and common, conveniently located in a designated area and accessible without entering the living space.Located close to public transit, parks, shops, and neighborhood amenities, this basement apartment offers a great combination of quality finishes and an excellent location. (id:61215)
1008 - 82 Dalhousie Street
Toronto, Ontario
This modern 2024-built 1 Bedroom + Den suite at 199 Church Condos features a bright, functional layout, a contemporary kitchen with built-in appliances, and an enclosed den with a sliding door suitable as a second bedroom or office. West-facing with an unobstructed view of Church Street and the downtown core, this unit is steps to Dundas Subway Station, Eaton Centre, TMU, George Brown, U of T, OCAD, Dundas Square, and countless restaurants, shops, and grocery options-ideal downtown living. Building amenities feature Concierge, gym, party room, guest suites, media room, rooftop deck, co-working space, Bike Storage and much more! (id:61215)
1914 - 100 Harrison Garden Boulevard
Toronto, Ontario
Luxury & Spacious One Bedroom + Den With Breathtaking Downtown View. Beautiful Finishes. 9'Ceiling. Amazing Building Amenities Including Swimming Pool, Sauna, Whirlpool, Gym, Party Room Theater Room, 24 Hours Concierge & Many More. Walking Distance To Yonge St, Sheppard Subway Station, Hwy 401 & Shopping Malls. Free Shuttle From/To Sheppard Subway Station During Peak Hours!! (id:61215)
1730 Thompson Road
Fort Erie, Ontario
Huge gated/fenced lot with power, gas, water and small storage building only minutes to QEW and US Border. Some permitted uses are: construction trade establishments, industrial uses, storage, re-load yards, transportation depots, wholesale establishments, manufacturing, etc. (id:61215)
10 - 1255 Upper Gage Avenue
Hamilton, Ontario
STUNNING FULLY RENOVATED TURNKEY TOWNHOME in a highly convenient Hamilton Mountain location! This spacious unit has been UPGRADED TOP TO BOTTOM with NEW FLOORS, STAIRS, TRIM, DOORS, PAINT, MODERN KITCHEN, and LUXURY BATHS WITH ALL BRAND NEW APPLIANCES. Major updates include NEW DRYWALL, PLUMBING, ELECTRICAL, HEATING & A/C for worry-free living.Enjoy a BRAND NEW GARAGE DOOR, plus an impressive BACKYARD WITH GAZEBO & INTERLOCKING STONE perfect for entertaining. Every detail has been carefully redone for a fresh, contemporary feel. Ideally situated with EASY ACCESS TO THE LINC & HIGHWAYS, this home offers both comfort and convenience. Move in and enjoy worry-free living with modern updates throughout! (id:61215)
120 Mceachern Lane
Gravenhurst, Ontario
Be The First To Live In This Brand-New, Never-Lived-In 36' Detached Home Offering 2,026 Sq. Ft. Of Thoughtfully Designed Living Space. Featuring A Double-Car Garage With 2 Driveway Parking Spots, 4 Generously Sized Bedrooms, And 3 Baths, Including A Luxurious 5-Piece Primary Ensuite & Walk In Closet. This Home Delivers Both Style And Functionality. The Unfinished Basement Provides Ample Storage And Endless Potential For Future Living Space. Perfectly Situated Moments From Lake Muskoka And Minutes North Of Gravenhurst, This Sought-After Community By LIV Communities And Bosseini Living Is Surrounded By Scenic Woodlands And The Natural Beauty Of Cottage Country. Enjoy Convenient Access To Gravenhurst's Downtown, Muskoka Wharf, Restaurants, Breweries, Shopping, And An Abundance Of Year-Round Recreation Including Boating, Golf, Hiking, Skiing, And Snowmobiling. Move-In Ready! A Rare Opportunity To Experience Muskoka Living At Its Finest. (id:61215)
212 Vanilla Trail
Thorold, Ontario
Stunning fully furnished, move-in-ready 4-bedroom detached home in Thorold, finished like a model home and professionally designed by an interior designer with all furniture and decor included, what you see is what you get. Featuring a bright open-concept layout with 9-ft ceilings, engineered hardwood floors, a modern kitchen with stainless steel appliances, a large island, and inviting dining and family areas, plus convenient inside access from the garage. The second level offers four spacious bedrooms including a primary suite with a walk-in closet and an ensuite, a second walk-in bedroom, and second-floor laundry. Patio doors lead to a private backyard with a patio ideal for entertaining. The unfinished basement features large windows and a 3-piece rough-in, offering excellent future potential. Ideally located minutes from Niagara Falls, Brock University, Niagara College, Hwy 406/QEW, shopping, dining, parks, and wineries-perfect for families or investors seeking strong short-term rental potential. (id:61215)
Main - 48 Gulfbrook Circle
Brampton, Ontario
Well Kept 3 Bedroom with 2.5 Bath, upgraded house with main floor Laundry, Eat in Kitchen with tall cabinets, Quartz Countertops, Separate Laundry No Carpet in the Entire house/ NO House at rear, 2 Minutes Drive to Hwy 410, 2 Minutes Walk to Public Transit, Tim Hortons and Gas Station, Close To Shopping, Schools, Hospital. AAA+ Tenants only (id:61215)
311 - 55 Eglinton Avenue W
Mississauga, Ontario
Welcome To An Immaculate Modern 1 Bedroom + Den Condo In The Heart Of Mississauga. This Beautifully Designed Open-Concept Residence Features Windows That Flood The Space With Natural Light, A Generous Living And Dining Area, A Spacious Primary Bedroom, And A Versatile Den Ideal For A Home Office Or Guest Space. Thoughtfully Finished With Contemporary Elegance, This Home Offers Both Comfort And Functionality For Refined Urban Living. Enjoy Resort-Style Amenities Including 24-Hour Concierge And Security, Indoor Pool, Fully Equipped Fitness Centre, Party And Games Rooms, And More. Ideally Located Steps From Square One Shopping Centre, Sheridan College, Restaurants, Transit, And Parks, With Seamless Access To Highways 401/403, Heartland Town Centre, And The Future Mississauga LRT. A Perfect Blend Of Luxury, Lifestyle, And Location! (id:61215)
1205 - 33 Shore Breeze Drive
Toronto, Ontario
Experience lakeside living at its finest in this beautifully designed 1-bedroom suite at Jade Waterfront Condos. This bright and efficient layout features floor-to-ceiling windows, a modern kitchen with stainless steel appliances, in-suite laundry, and a spacious living area that opens to a private balcony with stunning, unobstructed views of Lake Ontario. The bedroom offers excellent natural light and generous closet space, creating a comfortable and inviting retreat. Jade Waterfront Condos offers an exceptional lifestyle with premium amenities including a 24-hour concierge, rooftop pool and hot tub, fitness and yoga facilities, theatre room, games lounge, guest suites, outdoor BBQ areas, and more. Located in the heart of Humber Bay Shores, you're steps to waterfront trails, parks, cafés, restaurants, shops, and transit, with quick access to the Gardiner Expressway and downtown Toronto. Perfect for those seeking comfort, convenience, and breathtaking waterfront views in one of Toronto's most desirable communities. (id:61215)
1001 - 1359 White Oaks Boulevard
Oakville, Ontario
Beautifully renovated 3-bedroom, 2-bathroom condo offering 1,253 sq. ft. of thoughtfully designed living space in the sought-after *The Oaks* condominium. Backing onto serene ravine and green space, this unit features unobstructed views of the Toronto skyline and Lake Ontario from a private corner balcony. The modern kitchen is equipped with quartz countertops, stylish backsplash, and stainless steel appliances liances. The spacious primary bedroom includes a walk-in closet and a private two-piece ensuite, complemented by two additional generously sized bedrooms. Residents enjoy exceptional building amenities, including an indoor pool, sauna, library, golf simulator, fitness centre, and workshop. Includes one parking space and one locker. Non-smoking building; dogs not permitted. Ideally located close to major highways, public transit, shopping, Sheridan College, schools, Ravine, walking trails, and just minutes to the Oakville GO Station. An absolute must-see! (id:61215)
13 Jane Crescent
Barrie, Ontario
Opportunity knocks in Allandale Heights. This solid 3-bed, 2-bath sidesplit sits on a 60' x 120' lot with an inground saltwater pool in a mature, family-friendly neighbourhood. The bones are great - the same owner for several years - but the interior is tired and ready for a full cosmetic refresh: new paint, flooring, baths, and a deep clean will completely change the look and feel. If you've been waiting for a well-priced home you can update to your taste instead of paying for someone else's choices, this is it. Classic split-level layout with an eat-in kitchen, bright living/dining area, three bedrooms upstairs, and a lower-level rec room with a fireplace and second bathroom. Outside, the fenced yard, pool and patio offer a terrific backdrop for summer living. Priced below recent area sales, especially rare for a pool property, this one is ideal for renovators, investors or end-users willing to roll up their sleeves and build equity in a strong Barrie location close to schools, shopping, GO, Hwy 400 and the waterfront. Interior and summer exterior photos are from when the current owner purchased the home. (id:61215)
8 Coltman Crescent
Toronto, Ontario
This home features modern interiors, 4+1 bedrooms, and 3 full bathrooms, offering both comfort and convenience. Ideally located just minutes from Highway 401, the University of Toronto Scarborough, Centennial College, parks, shopping, and places of worship, it's perfectly situated to meet all your needs. Enjoy the added convenience of a bus stop at Nelson and Sheppard, just a 2-minute walk away. Relax and recharge in the peaceful backyard, surrounded by mature trees-a serene retreat from the city. Perfect for families or professionals seeking a well-connected and tranquil living space. (id:61215)
232 Durham Street
Oshawa, Ontario
Location, Location, Location! Steps away from the Oshawa Centre, public transit, Hwy 401, GO Station, Walmart, Canadian Tire, major banks, and all essential amenities. Situated on a rare ravine lot with an impressive 168 ft depth, this property backs onto a peaceful creek and includes a gazebo and two backyard storage sheds. Located on a quiet dead-end street with a nearby park, it's an ideal setting for families. The home features hardwood flooring on the main level, three generously sized bedrooms, and a finished basement with laminate flooring and a spacious laundry room. Enjoy a beautifully landscaped stone patio at the front entrance, a large fenced backyard, and a long driveway with no sidewalk to maintain. This move-in ready home offers the perfect blend of space, comfort, and convenience! (id:61215)
1 - 45 Petra Way
Whitby, Ontario
Welcome to Wonderful Whitby! This lovely Two-bedroom, 1 bath condo apartment is located in an outstanding location With All Amenities Nearby & Minutes To Downtown Whitby, GO Train & Easy Access To Highways 401/412/407. Spacious open-concept layout, just over 900 square feet. Living area has walk out to nice patio. Large primary bedroom will fit a King bed and has a w/i closet. Large 2nd bedroom has a double closet. Convenient ensuite laundry and storage room. Underground parking space. Walking Distance To Groceries, Shops, Restaurants, Schools & Parks. Spotless and Freshly painted through -out. This is the perfect starter home or place to downsize for affordable living. Stop renting and make this place your home! (id:61215)
38 Hayeraft Street
Whitby, Ontario
Brand New Lived In Beautiful Heathwood Detached Home Sunny East Facing Home With Over 3600 Sqft. Of Living Area With A Finished Basement. Upgraded Kitchen With All Brand New Stainless Steel Appliances, Pot Lights Throughout And Direct Access To Garage, And 10' Main Floor Ceilings Minutes Away From 412,407,401, Smart Centres Whitby, Restaurants And Banks. (id:61215)
Lower/utility Included - 19 Midholm Drive
Toronto, Ontario
Welcome to this newer renovated modern 3-bedroom basement unit, utility included, fully furnished and move-in ready just bring your suitcase! Perfect for families or groups, this stylish space offers a spacious open-concept living area with sleek finishes and a fully equipped kitchen designed for both relaxation and entertaining. Each bedroom is thoughtfully appointed to provide a warm, cozy retreat. Located in a peaceful, family-friendly neighborhood, the home is just steps away from the upcoming light rail transit (LRT) line, offering direct and efficient access to the rest of Toronto. Public transit, top-rated schools, local parks, and everyday amenities are all within easy reach. Whether you're commuting, exploring the city, or looking for a comfortable and convenient place to stay, this unit offers the perfect combination of modern living, unbeatable location, and hassle-free move-in. (id:61215)
1999 Lowry Drive
Oshawa, Ontario
Welcome To This Beautiful Townhome In The Heart Of Kedron, Oshawa. This Beautiful Home Features An Open Concept Living, Dining, And Kitchen With Stainless Steel Appliances. The Main Floor Features 9ft Ceilings, With A Breakfast Bar, And Walk-Out To Backyard From The Dining Room. All Three Bedrooms Feature Nice, Large Windows Allowing For Natural Light To Seep Through. The Laundry Room Is Also Conveniently Featured On The Second Floor. Close To Many Amenities Including Hwys, Schools, Library, Ontario Tech University, And Shopping Centres. You Don't Want To Miss This! Tenants To Pay Utilities Including Hydro, Heat, And Hot Water Tank. Landlord Will Install Air Conditioning Within A Few Weeks Of Tenants Moving In. (id:61215)
611 - 18 Valley Woods Road
Toronto, Ontario
Award Winning Bellair Gardens. One Owner. One Bedroom With Panoramic View Of Beautiful Downtown Skyline. Appr. 538 Sq.Ft. + Sunny Balcony. Easy Access To Hwy Dvp/401/404, Shopping, Restaurants, Schools, Parks And Trails. Bus Stop To Downtown & Subway Right At Door. What A Convenient Location. (id:61215)
3708 - 2191 Yonge Street
Toronto, Ontario
Beautiful Open Concept Suite With Breathtaking Unobstructed Views! Wall To Wall, Floor To Ceiling Windows. Bright And Modern Open Concept Kitchen With Stainless Steel Appliances, Granite Counters And Breakfast Bar! Perfectly Located across from Subway and future LRT. close to Shops And Amenities. Fabulous Building With 24Hrs. Concierge And Modern Amenities. (id:61215)
1709 - 55 Ann O'reilly Road
Toronto, Ontario
Nothing beats a Tridel Built Condo - Welcome To Alto At Atria! This spacious 1 Bedroom + Den + 1.5 Bathrooms is the perfect suite for singles, couples, professionals or investors * Functional Layout Features 9' Ceilings, Laminate Flooring Throughout, Modern Kitchen, Large Primary Bedroom With 4-Piece En-suite Bath, Open Concept Living & Dining rooms and a Separate Den - ideal as a home office or guest bedroom. In addition to the thoughtful layout, this condo offers a second convenient 2 piece bathroom. With it's large southwest facing balcony, upgraded lights and freshly painted interior, there's nothing left to do but move in. Also includes 1 owned parking conveniently located near the elevator * 5 Star Amenities include a 24 Hour Concierge, Gym, Party Room, Spa, Guest Suite, Visitors Parking & More * Incredible Location Steps To Don Mills Subway Station, Fairview Mall, Seneca College, Hospital, Highways 404, 401 & DVP, Restaurants, Shopping and all amenities needed. Buyers, note that building 55 has lower condo fees than the other buildings in the area - this is the best time to buy a condo and this is priced for exceptional value!! (id:61215)
1212 - 231 Fort York Boulevard
Toronto, Ontario
Fully furnished waterfront suite with stunning west views. Pride of ownership is evident throughout, featuring tasteful furnishings, excellent natural light, and a meticulously maintained interior. The suite is fully equipped with linens and kitchenware-simply move in and enjoy. Enjoy an abundance of natural sunlight and a building that offers exceptional amenities, including a pool, sauna, fully equipped gym, rooftop deck, party room, guest suites, meeting room, and ample visitor parking. Ideally located steps to Coronation Park, Lake Ontario, Billy Bishop Airport, Exhibition GO Station, and the shops and restaurants of Queen West and King West-close to the action while remaining peaceful and residential. Pets welcome (please disclose). An excellent long-term opportunity in a highly sought-after waterfront community (Landlord open to shorter than a year lease, pls inquire with listing agent) (id:61215)
95 Windward Street
St. Catharines, Ontario
Welcome to 95 Windward Street, a spacious detached bungalow nestled in the heart of St. Catharines. Situated on an oversized 65' x 115' lot, this well-maintained home offers 3 bedrooms upstairs, 1 bedroom downstairs, and 2 full bathrooms -- perfect for families or downsizers seeking comfort and space. The long driveway leads to a single-car attached garage with convenient access to the kitchen or backyard. Enjoy the fully fenced yard, ideal for kids, pets, and outdoor entertaining. Located in a sought-after neighbourhood close to some of St. Catharines' best elementary and high schools, and just a short walk to the scenic Welland Canal Parkway and Bermuda Park, this home combines quiet suburban living with easy access to nature, recreation, and amenities! (id:61215)
2802 - 8 The Esplanade Street
Toronto, Ontario
Welcome to 8 The Esplanade, an iconic address offering refined urban living in the heart of downtown. This executive two-bedroom plus den residence provides over 1,000 square feet of thoughtfully designed interior living space, complemented by a private balcony. Soaring ceilings and expansive picture windows bathe the suite in natural light while framing impressive city views.Upon entry, the home reveals a bright, open-concept layout enhanced by floor-to-ceiling windows and premium finishes throughout. The residence features hardwood flooring, a contemporary kitchen equipped with high-end stainless steel appliances, an elegant backsplash, and a centre island ideal for casual dining or entertaining. Additional enhancements include custom closet organizers and recessed pot lighting.The well-appointed layout includes two generously sized bedrooms with ample storage, as well as a spacious den perfectly suited for a home office or professional workspace. Residents enjoy access to an exceptional collection of amenities, including 24-hour concierge service, an indoor pool, a fully equipped fitness centre, a party room, guest suites, and more.Surrounded by world-class dining, shopping, transit, and entertainment, this residence offers unparalleled convenience. Ideally situated steps from Union Station, the PATH, the Waterfront, St. Lawrence Market, and numerous downtown attractions, this is sophisticated city living at its finest. ***One indoor parking spot and one locker are included*** (id:61215)

