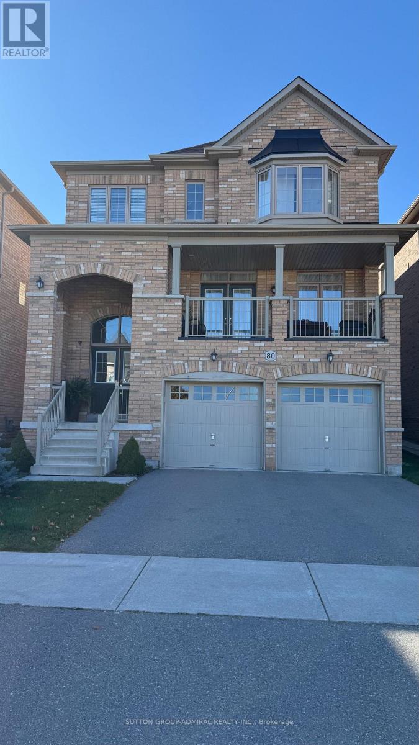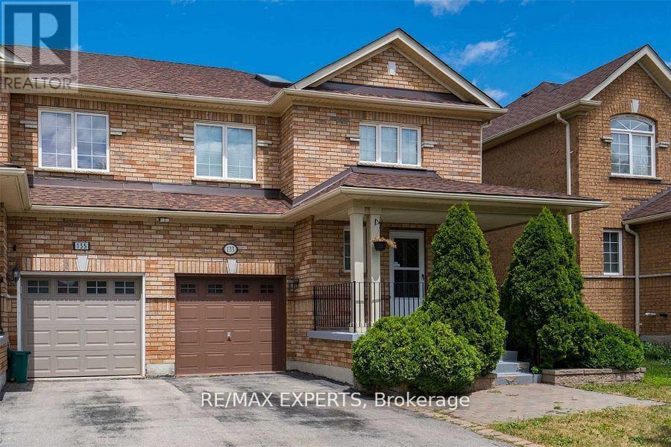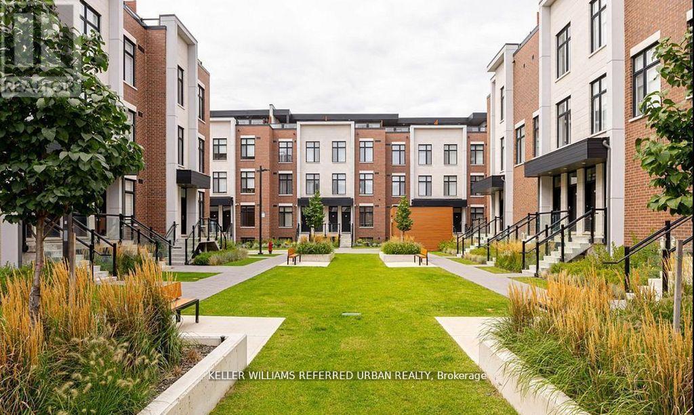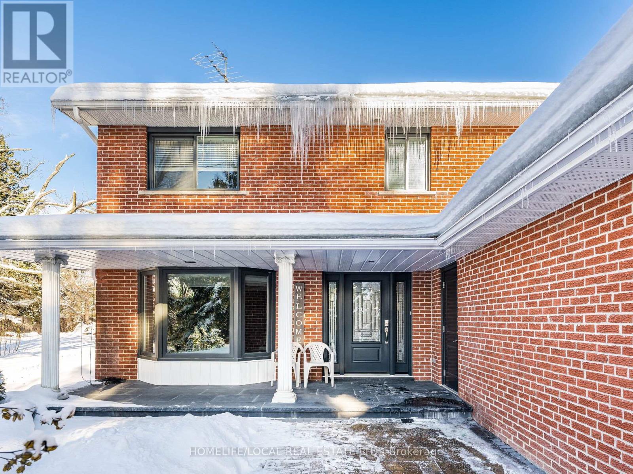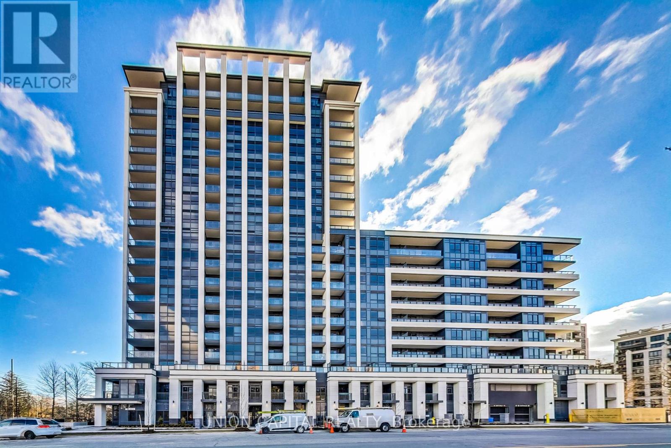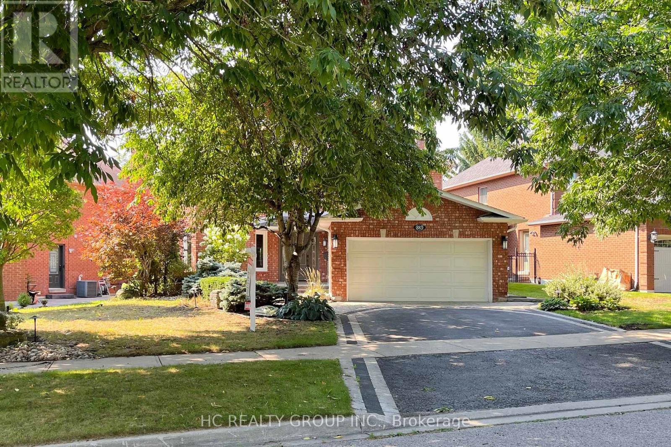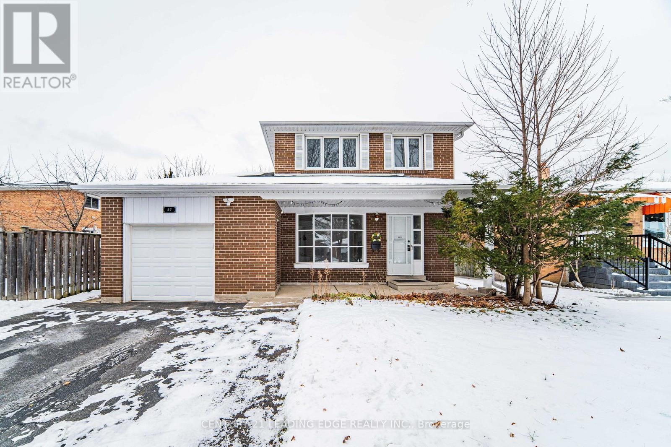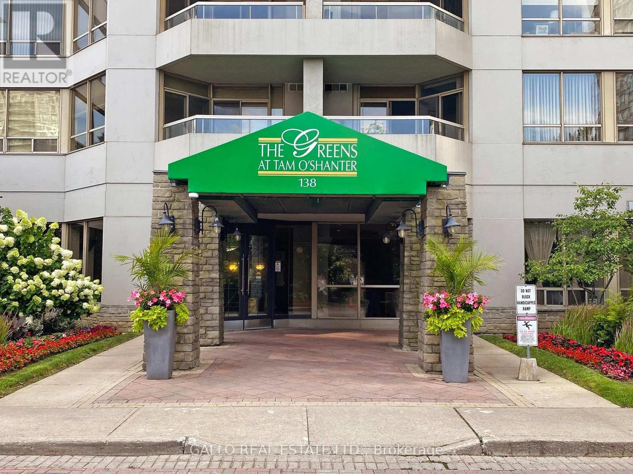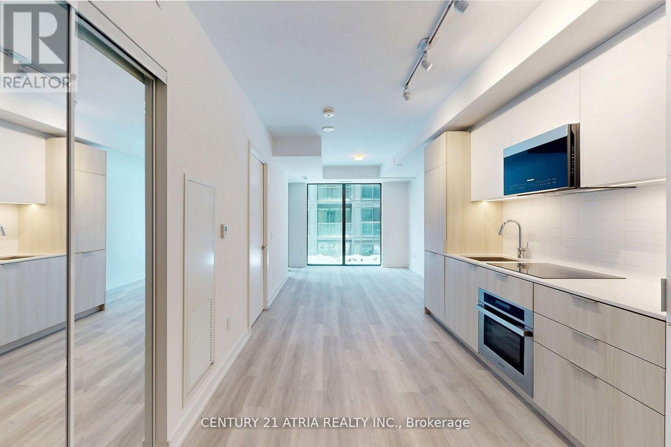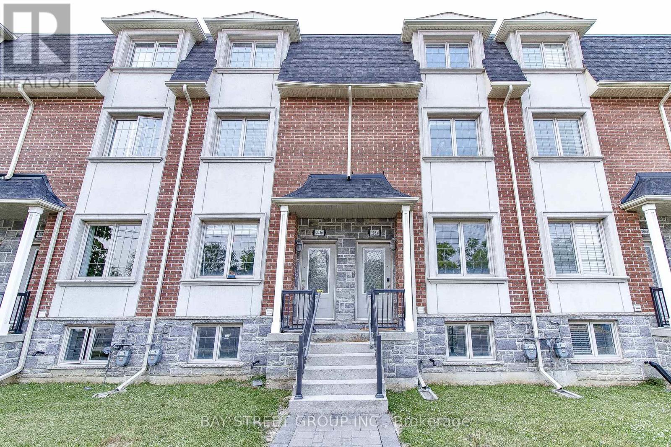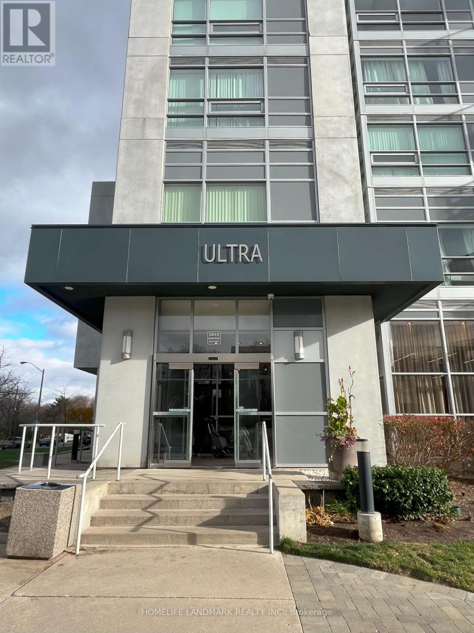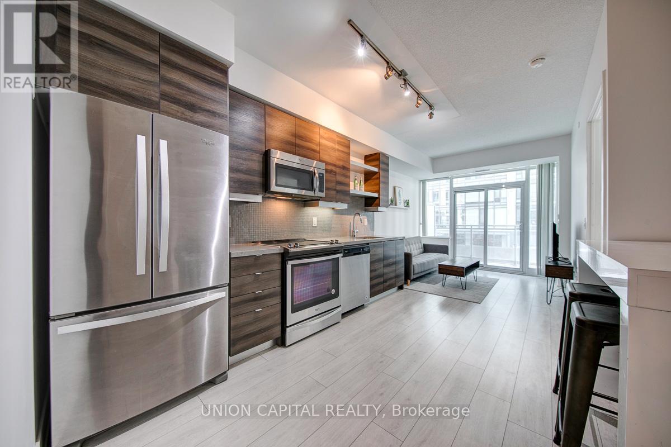Team Finora | Dan Kate and Jodie Finora | Niagara's Top Realtors | ReMax Niagara Realty Ltd.
Listings
80 Inverness Way
Bradford West Gwillimbury, Ontario
ChatGPT said:Sought-after Inverness Way! Approx. 3,000 sq ft of renovated living in a family-friendly pocket of Bradford, minutes to shopping, parks, schools and Hwy 400. This 4-bed, 4-bath home features smooth ceilings, hardwood flooring, pot lights and a bright, functional layout.Main floor offers elegant principal rooms and an updated chef's kitchen with island, quartz counters and stainless appliances, open to a generous family room with fireplace-perfect for everyday living and entertaining. Walk out to a huge, private backyard with large deck and no neighbours behind. Enjoy morning coffee on the open front balcony overlooking the yard.Upstairs: four great-sized bedrooms, including a spacious primary with walk-in closet and renovated 5-pc ensuite. Additional bathrooms are tastefully updated. Finished touches continue in the lower level with rec/office space and ample storage (flexible to your needs).2-car garage, double driveway, upgraded trim, modern fixtures and turnkey finishes throughout. A true move-in ready home in a highly desired community. (id:61215)
Bsmt - 133 Adventure Crescent
Vaughan, Ontario
Welcome to Vellore Village! This beautifully updated and spacious basement apartment with a private entrance is perfect for a student, young professional, or couple. Featuring a generous master bedroom, modern 3-piece bathroom, private entrance, and dedicated driveway parking, this suite offers both comfort and convenience. Ideally located just minutes from major highways, schools, shopping, and transit, it provides easy access to everything you need. Utilities are shared, Key Deposit Required (id:61215)
136 - 9580 Islington Avenue
Vaughan, Ontario
Stunning Stacked Townhome in Sonoma Heights! Freshly painted, open-concept layout with modern finishes and stainless steel appliances. Features 2 bedrooms, 2.5 bathrooms, and 1 underground parking spot. Prime location near Highways 427 & 400, shops, restaurants, banks, walk-in clinic, and public transit-everything you need just steps away! Tenant pays utilities and provides insurance. (id:61215)
1958 Innisfil Heights Crescent
Innisfil, Ontario
Spacious 1.8-Acre Innisfil Estate Offering the Perfect Blend of Rural Tranquility and Urban Convenience. Nestled on a private, tree-lined lot, this well-kept property provides exceptional space both inside and out. The home features hardwood and porcelain tile flooring, a generous dining room ideal for family gatherings, and a large living room filled with natural light. A beautiful sunroom extends the living space and offers views of the expansive grounds. This home offers a well-designed layout with a separate dining room ideal for hosting gatherings, and the convenience of main floor laundry. The main floor family room provides a comfortable space for everyday living, while a mix of hardwood, ceramic, and laminate flooring adds both style and durability throughout. The bright eat-in kitchen includes ample cabinetry and a sliding door walk-out to the back deck-perfect for outdoor dining, barbecuing, or simply enjoying the peaceful surroundings. All bedrooms are spacious, with the primary bedroom offering its own dressing area for added convenience. An attached triple garage provides plenty of parking. Mature trees create a secluded setting at the front of the property, while the vast open lawn and adjoining field provide endless opportunities for gardening, play, or future customization. Outside, the property is beautifully landscaped and includes a deck/patio, fenced/hedged yard, and a garden shed for extra storage. The eat-in kitchen offers a bright, functional space perfect for daily meals or casual entertaining. Just minutes to Hwy 400, schools, shopping, and all nearby amenities-ideal for commuters seeking space without sacrificing convenience. Owner is willing to lease back the property. This fully renovated home features top-end materials throughout. The rear portion of the lot fronts onto Innisfil Beach Rd and offers the potential to build a 2nd dwelling. According to the owner, municipal sewer services are expected to be available within the next 3 years. (id:61215)
1107n - 9 Clegg Road
Markham, Ontario
Beautiful 2 Bed + 2 Bath corner unit in the heart of Unionville, offering a bright open-concept layout with generous living space and a functional split-bedroom design. Enjoy a modern kitchen with stainless steel appliances, ample cabinetry, and a large island perfect for dining and entertaining. Primary bedroom features a 4-piece ensuite and walk-in closet. Step out to a spacious open balcony with southwest exposure. Located steps to Markville Mall, grocery stores, restaurants, parks, transit, and top-rated schools including Unionville High. Minutes to Downtown Markham, Hwy 7, and the upcoming York University Markham Campus. Includes parking and locker. A well-appointed unit in a highly desirable community-move-in ready and exceptionally convenient. (id:61215)
883 Darwin Drive
Pickering, Ontario
Absolutely Beautiful Coughlan Built Home In Pickering Prestigious Community. Over 3,500 Sqft Living Space. Remote F.P Limestone Trimmed. Finished Basement, Office Can Use As Extra Guest Bedroom. Open Concept. Well Maintained Kitchen With Breakfast area. Walkout To Backyard, Interlocked Walkway To Front Yard. Mins to Shopping, 401, restaurants, schools, Bus, and Etc. (id:61215)
27 Hookwood Drive
Toronto, Ontario
Welcome to 27 Hookwood Dr! This spacious 4+1 bedroom and 4 bath detached home is nestled in the highly sought-after Agincourt North community. Located on a quiet, family-friendly street, you're just steps from TTC transit, Bestco Supermarket, professional offices, restaurants, Woodside Square and minutes to Scarborough Town Centre and Hwy 401. Sitting on a wide and deep lot with a large driveway, this well-maintained home features a solid structure and has undergone extensive renovations since 2022, including: laminate flooring throughout, fully updated kitchen, newer powder room, newer primary ensuite, pot lights, fresh paint and backyard deck. (id:61215)
627 - 138 Bonis Avenue
Toronto, Ontario
**** GET MORE LIVING SPACE FOR LESS $$$ In this spacious open concept living and dining room and a larger-than-average Primary Bedroom ** 943 Sq ft with extra room for home office or reading nook ** Quality Luxury Tridel Building ** Monthly Maintenance Fee $771.99 Includes: Heat, Hydro, Central Air, CABLE & INTERNET & SOFTENED WATER ** Great QUIET location - Next to Golf Course *** A Special Added Bonus is that You can CONTROL THE TEMPERATURE in your unit ALL YEAR ROUND for your complete comfort, WHICH YOU CANNOT DO IN NEWER BUILDINGS. ** Amazing Amenities: 24 Hour Gatehouse Security, Gym w Recreation Director, Sauna, Squash Court, Indoor/Outdoor Pool, Billiards, Ping Pong, Rec Rm, Party Rm, Meeting Rm, Guest Suites, Car Wash, Visitors Parking and a Calendar Of Social Events. **Enter into this spacious foyer with Double Closet and crown molding. ** Functional Kitchen Overlooking Living & Dining Rm w laminate flooring & Crown Molding Plus Sunroom that Faces East For the Morning Sun and you can W/O To Balcony for fresh air. ** 4 Pc Bath Has Been Updated. ** Large Primary Bedroom Has W/O To Balcony and W/In Closet. ** Freshly Painted & Well Maintained! ** Ideal for single occupant with 24 hour gatehouse security or working couple who need a more spacious environment + 1 car parking ** Across Street is Shopping , Library, Shoppers, Walmart. Near Schools, Public Transit, Go Transit & 401! Don't miss your chance to live A great building. (id:61215)
340 - 28 Eastern Avenue
Toronto, Ontario
Check out this 1 bedroom + den unit with a locker, right in the heart of Corktown at the brand-new 28 Eastern Avenue. With 605 square feet of well-designed space, this condo is a great fit for professionals or couples looking for something modern and practical. The open layout offers a comfortable living area, a den that works perfectly as a home office, and a Juliette balcony that brings in great natural light. The unit has never been lived in, so everything feels clean, fresh, and new. 28 Eastern offers excellent amenities, including a fully equipped fitness studio, a rooftop terrace with amazing city views, and a lounge area for hosting. You'll also find co-working spaces, a pet spa, and a children's play area-ideal for a variety of lifestyles. Located in vibrant Corktown, you're surrounded by some of the best spots in the city. With a 96 Walk Score, 100 Bike Score, and 100 Transit Score, getting around is effortless. The Distillery District, St. Lawrence Market, and Corktown Commons are all just steps away, giving you endless options for food, shopping, and outdoor activities. (id:61215)
208 A Finch Avenue W
Toronto, Ontario
Location!!!Luxury Townhouse In The Heart Of Yonge And Finch, Walk To Yonge/Finch Subway/Park/Community Centre, Direct Bus To York U, Close To All Amenities and Much More.9' Ceiling On Main Floor, Smooth Ceilings Throughout, Large W/O Deck, Kitchen With Granite Countertop & Stainless Steel Appliance.All Good Size Of 4 Bdrms W/ Large Windows.Fully-Finished Bsmt W/ Extra Bdrm And 3Pcs Ensuite. Total 5 Bdrms! Huge Storage Space, Must See! (id:61215)
1804 - 2015 Sheppard Avenue E
Toronto, Ontario
Experience Luxury Living Style In Monarch Ultra Building! 2 Bedroom With 2 Full Baths, Bright Unit In Great Southwest View! High Floor-Ceiling & Large Windows. Modern Kitchen With Elegant Countertops & Stunning Backsplash. Master Bedroom Has Walking Closet. Gym, Indoor Pool, Sauna, Media Room, Theater Room, Large Party Room, Guest Suites Are Just Some Of Its Amenities. In Addition, 24 Hrs Concierge & Lots Of Visitor Parking Spots. Steps To Fairview Mall/Don Mills Station, Mall, Library & Grocery. Easy Access To 404/401. (id:61215)
932 - 525 Adelaide Street W
Toronto, Ontario
Welcome To Musée Condos By Plazacorp, Ideally Located In The Heart Of Vibrant King Street West. Steps To Some Of Toronto's Best Restaurants, Nightlife, And Everyday Amenities, This Well-Designed 1+1 Suite Offers The Flexibility Of Two Bedrooms And Features Two Full Bathrooms. Includes Parking And Locker For Added Convenience. (id:61215)

