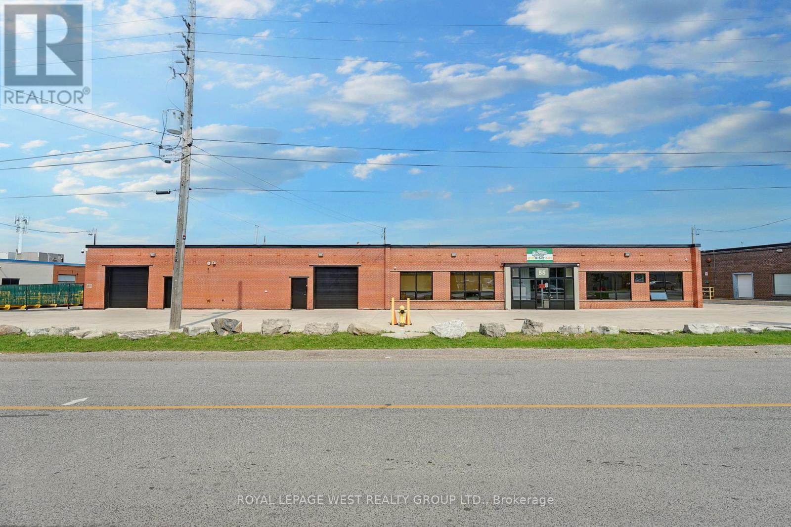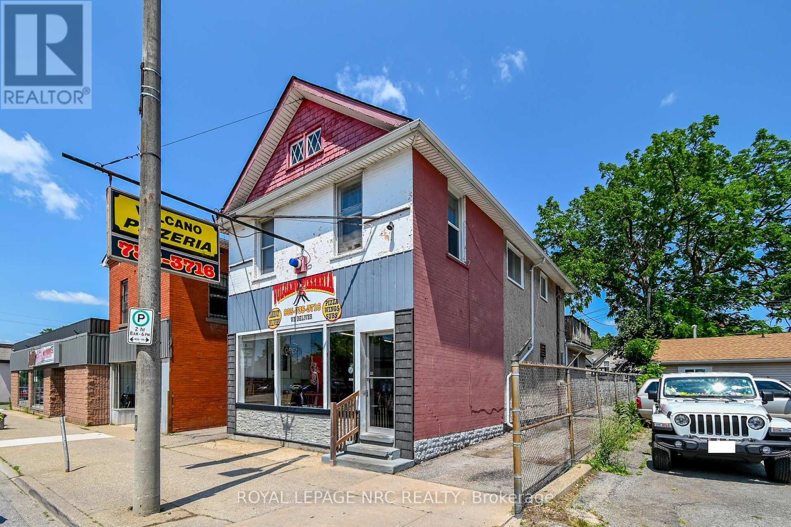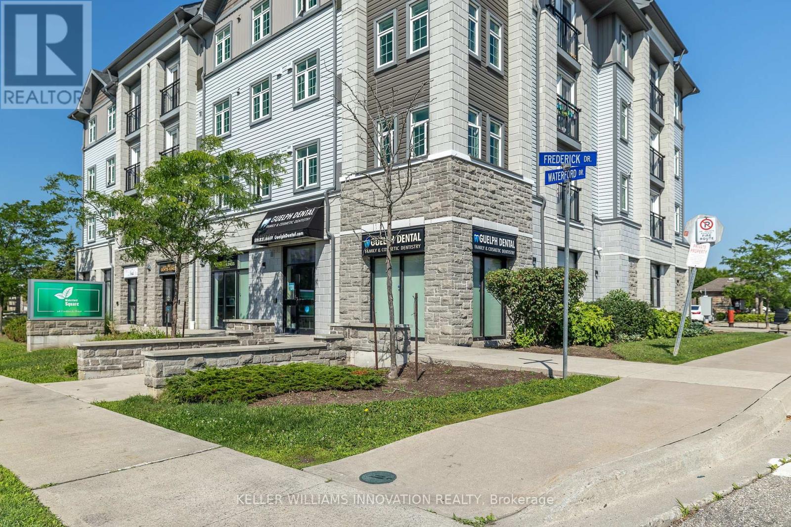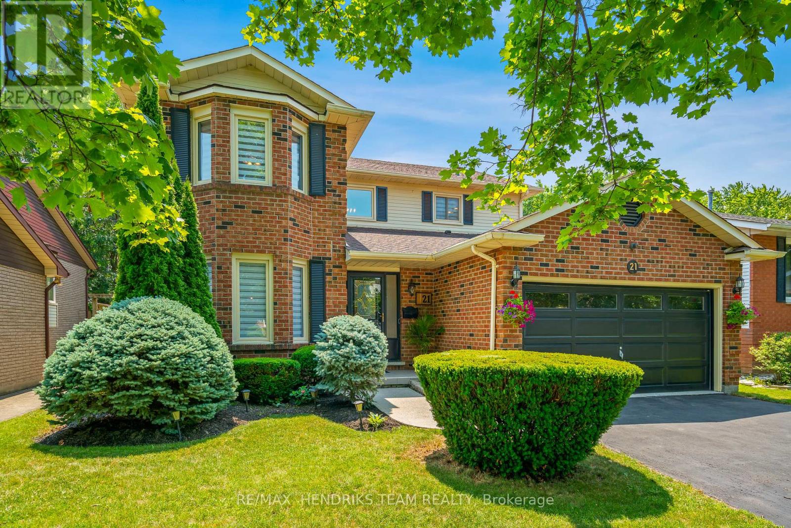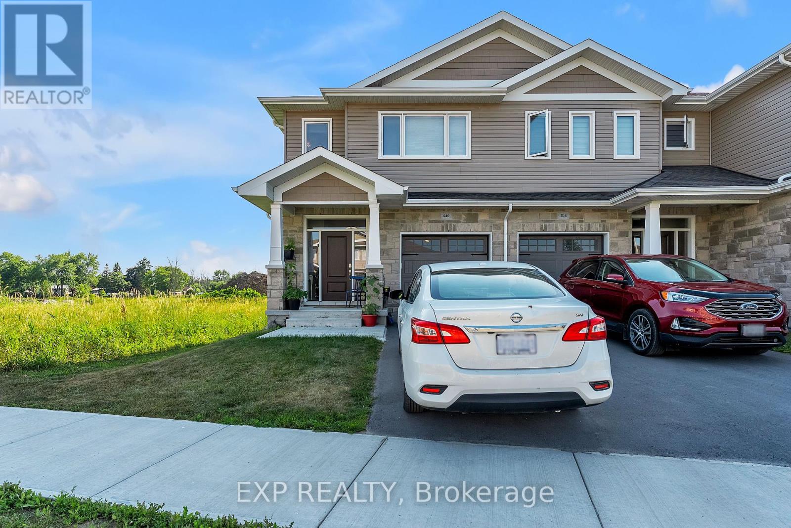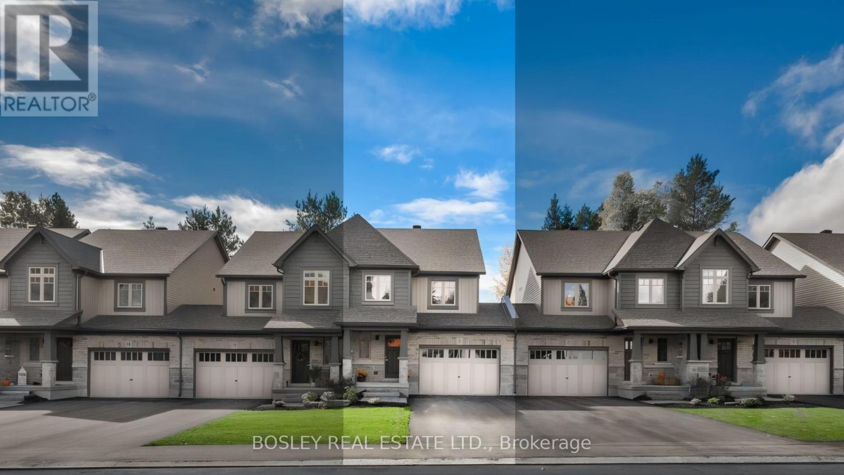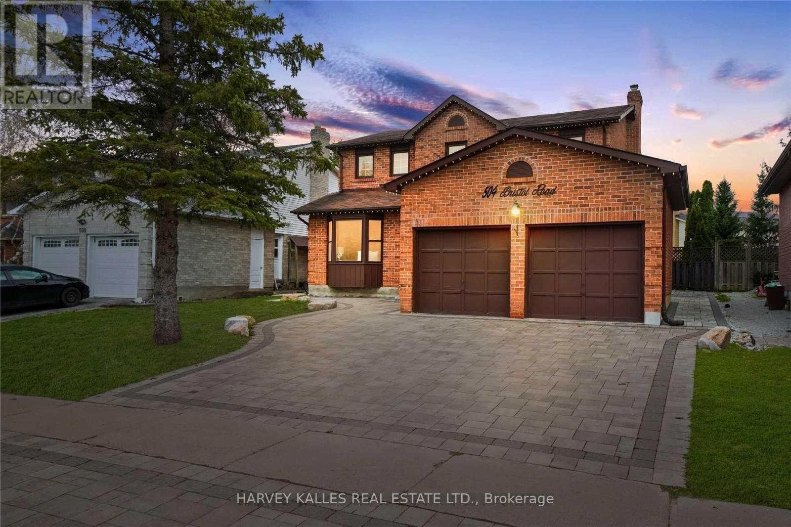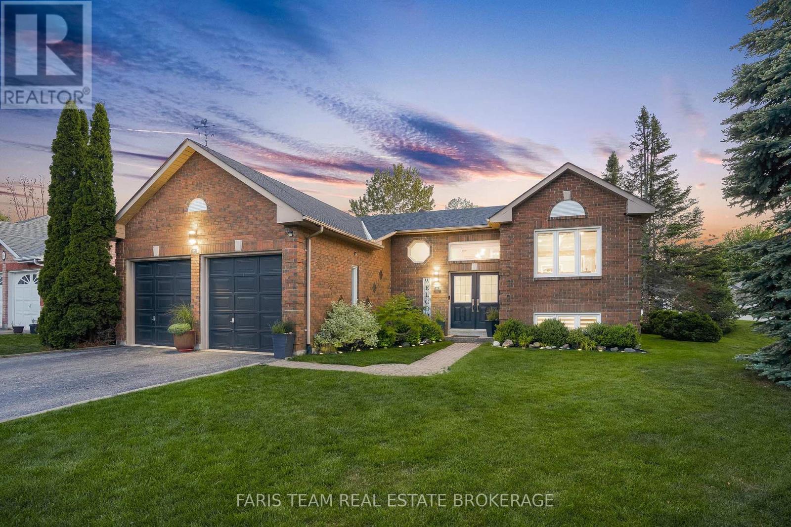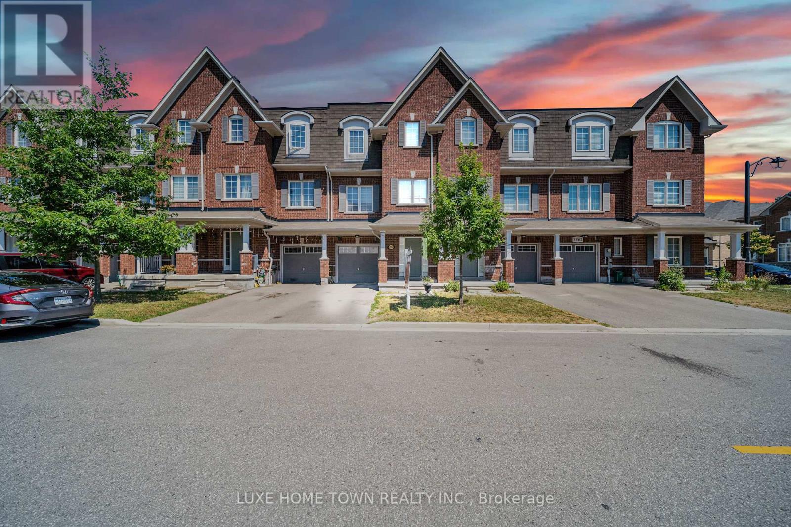Team Finora | Dan Kate and Jodie Finora | Niagara's Top Realtors | ReMax Niagara Realty Ltd.
Listings
4 - 55 Brydon Drive
Toronto, Ontario
Tastefully renovated and fully equipped Event Venue, this turn-key opportunity includes seating, tables, a bar, a cooler, a food serving station, utensils, TVs, and more. Located in a vibrant neighborhood with numerous multi-cultural catering options nearby. The property is owner-occupied and shows pride of ownership throughout. Conveniently situated just minutes from Costco, Walmart, the GO Station, Highways 409, 401, 427, 407. This property is a MUST SEE! (id:61215)
256 East Main Street
Welland, Ontario
Own a Piece of Welland's Culinary Legacy: Volcano Pizzeria Business & Property for Sale. This is a unique opportunity to acquire Volcano Pizzeria, a highly successful and beloved institution in Welland, Ontario, along with its commercial property, which includes an income-generating rental apartment. For over 40 years, Volcano Pizzeria has been a community cornerstone, renowned for its exceptional homestyle pizza and a loyal customer base.Volcano Pizzeria is more than just a business; it's a well-established legacy. With four decades of operation, it boasts a strong brand presence and a reputation for delicious pizza. The sale includes: Proven Success,Time-Tested Recipes, Diverse Menu, Established Operations and all essential kitchen equipment, fixtures, and operational assets are included, allowing for a seamless transition.A new owner can infuse fresh energy, enhance marketing, and optimize operational efficiencies to further boost this already thriving business.This offering includes the valuable commercial real estate where Volcano Pizzeria operates, providing long-term appreciation potential and investment security. Key property highlights include Strategic Location, Growth Potential, Investment Security and an Income-Generating Rental Apartment. Adding significant value, the upper level of the property features a 3-bedroom, 1-bathroom rental apartment with a patio and an existing tenant. This unit provides an attractive and immediate income stream, enhancing the overall profitability of the acquisition. It also features a private deck and parking. Important Note: The neighbouring property has a right-of-way on the side alley.Do not approach business/seller directly or disrupt ongoing business. The apartment is tenanted and will not be available during preliminary/initial showings. (id:61215)
108 - 740 Eglinton Avenue W
Toronto, Ontario
Bright and spacious open-concept studio located in the heart of Upper Forest Hill perfect for students, singles or a couple looking for a clean, quiet, and convenient place to live. This sun-filled unit features a separate kitchen space with dining space, stylish laminate flooring, custom UV sunshade blinds, A/C and built-in closet organizers. Great ensuite storage space, plus coin-operated laundry just steps away on the same floor. Rent includes all utilities. The building has a contract with Bell for high-speed fibre internet and TV services ideal for studying or streaming - TV includes 200 channels, CRAVE, HBO, STARZ. Parking spots are available to rent (subject to availability), but the location is transit-friendly with easy access to universities, grocery stores, cafes, and parks. Front door access to the Eglinton LRT planned for the fall of 2025. Please note: the building has a no dog policy. A great, low-maintenance living space in a safe and well-managed building in great neighbourhood and location! Included In Lease: All Inclusive-Heat, Hydro, Water, Cable TV & Internet. This unit has been freshly painted. (id:61215)
21 Farmington Drive
St. Catharines, Ontario
Beautifully renovated detached two story home in the highly sought-after Martindale Heights neighbourhood. Featuring 4 spacious bedrooms and 2.5 bathrooms, this move in ready property blends timeless style with modern upgrades. The moment you enter, you're greeted by a grand staircase with elegant wrought iron railings. The formal living and dining room are bright and stylish complete with crown moulding, contemporary window coverings as well as updated doors and trim. At the back of the home, the heart of the house awaits a stunning white shaker style kitchen with quartz countertops, stainless steel appliances and a striking waterfall edged island. Plenty of pot lighting and natural light create a warm and inviting atmosphere. The kitchen overlooks both the backyard and the cozy family room featuring a floor to ceiling stone fireplace with gas insert. Off the family room is a fully enclosed, climate-controlled sunroom that provides additional living space all year round. Also on the main level is the laundry room with a brand new washer and dryer (late August) and a modern 2-piece powder room. Upstairs, you'll find four large bedrooms, all finished in hardwood flooring. The oversized primary suite offers a 4-piece ensuite with marble flooring, quartz counters and custom glass shower. This room is completed with a large walk-in closet. Three additional bedrooms share a beautifully renovated 5-piece bath. The finished lower level features a cozy rec-room with newer carpeting and a large unfinished space ideal for storage or a future finished living area. Enjoy the private backyard with no rear neighbours, fire pit, landscaped gardens, full irrigation system and a new concrete patio which is perfect for summer gatherings. Located walking distance to Fairhaven park, great schools, St. Catharines hospital and all major amenities. This home truly has it all. (id:61215)
7 Bourbon Street
Brampton, Ontario
Discover the allure of this spacious, four-year-old, 4-bedroom townhome, boasting approximately 1,900 sq ft (per builders floor plans)a perfect blend of comfort and style. The open-concept main floor, adorned with 9-foot ceilings and laminate flooring, flows into a well-appointed kitchen featuring quality stainless-steel appliances. Upstairs, the bedrooms offer generous space and ample closets, while the primary suite impresses with a walk-in closet and a private ensuite. Strategically located near the GO Station, parks, schools, and major highways, this residence provides exceptional convenience. Modern amenities including a washer, dryer, fridge, stove, and dishwasher elevate your lifestyle in this remarkable townhome. (id:61215)
216 Heritage Park Drive
Greater Napanee, Ontario
BUILT BY SELKIRK LIFESTYLE HOMES - This beautifully upgraded 1719 sqft townhome sits on a desirable corner lot. Offering 3 bedrooms and 2.5 bathrooms, including a spacious primary suite with a 4-piece ensuite and a large walk-in closet. The secondary bedrooms also feature their own walk-in closets, providing ample storage for the whole family. Enjoy the bright open-concept main floor with a generously sized kitchen complete with a pantry, perfect for entertaining. Convenient second-floor laundry adds practicality to this thoughtfully designed home. Comes with a full Tarion warranty for peace of mind.This exceptional property is ready to welcome you, come experience the comfort, style, and quality it has to offer. Your next chapter begins here! (id:61215)
809 - 2800 Keele Street
Toronto, Ontario
Large Bachelor Suite in the Heart of Downsview. Modern, Newer Boutique Condo features a kitchen with granite counter top. S/S appliances plus spacious living and dining area w/ walkout to private balcony. TTC at doorstep. Close to major Highways and to the new Humber River Hospital. Minutes to Yorkdale Mall and York University. (id:61215)
64 Uplands Drive
Grey Highlands, Ontario
Now is your chance to secure a brand new INTERIOR townhome in the growing master-planned community of Centre Point South in Markdale with an anticipated Nov/Dec 2025 move-in! Built by the trusted team at Devonleigh Homes, this thoughtfully designed 3 bed, 2.5 bath layout is ideal for first-time buyers and young families looking to lay down roots in an affordable, high-end neighbourhood just 90 mins north of the GTA. The main floor features a bright, open-concept kitchen/living/dining space, 2pc powder room, and inside entry to an oversized 1.5-car garage, a rare find in a townhome! Upstairs, enjoy a spacious primary suite with 3pc ensuite and walk-in closet, plus two additional bedrooms with double closets, a 4pc main bath, and a double linen closet for bonus storage. The 25x115ft deep lot offers a great-sized backyard with direct access from your garage! The large unfinished basement provides flexible space for a future rec room or ample storage. Act now and choose your finishes! For a limited time, you can still select your upgrades and interior selections to personalize the space to your taste. This growing community is surrounded by convenience: a brand-new public school next door, grocery store, and new hospital just minutes away. Explore scenic walking trails around the nearby stormwater pond and future forested paths. This property is just 90 minutes to Brampton or Kitchener/Waterloo, 60 to Orangeville, 40 to Collingwood and surrounded by the outdoor beauty of the Beaver Valley region. Note** Property Under construction. Photos, 3D Tour, and floorplans are for illustration purposes only. Same model to be built, layout is consistent, but finishes, upgrades, colours, and some room measurements may vary slightly. Estimated taxes approx. $3,000/yr. (id:61215)
Main - 504 Bristol Road
Newmarket, Ontario
Welcome to this beautifully maintained, spacious home perfect for families or professionals seeking both comfort and convenience! Bright and inviting, the property offers generous living space and a functional layout ideal for entertaining or simply relaxing. Enjoy a private backyard, private parking, and a quiet, family-friendly neighborhood. Ideally located just minutes from Upper Canada Mall, Costco, Walmart, Indigo, and a wide variety of shops and restaurants, with easy access to top-rated schools, parks, scenic trails, and Highway 404 for effortless commuting. Don't miss the chance to lease this exceptional home in one of Newmarket's most desirable areas! (id:61215)
64 Royal Beech Drive
Wasaga Beach, Ontario
Top 5 Reasons You Will Love This Home: 1) Enjoy the clean, modern aesthetic of this fully updated home featuring a brand-new kitchen with upgraded appliances, fresh flooring throughout, new baseboards, renovated bathrooms, a finished basement, a new deck, a new roof, and more, all coming together to offer true turn-key living 2) Perfectly positioned on a corner lot backing onto a quiet cul-de-sac, this home is just minutes from Beach 1, steps from Blueberry Trail Park and nature trails, and within walking distance to a public school 3) Expansive basement presents exceptional versatility with a full bathroom, a bedroom, a spacious recreation room, a games area, and an additional multi-use room ideal as a second bedroom, home gym, or private office 4) Main level flows effortlessly with an open-concept design and stylish pot lights throughout, filling the space with light and warmth to create a truly welcoming environment 5) Plenty of parking with a two-car garage and wide driveway, plus an in-ground sprinkler system that keeps your outdoor space lush and low-maintenance, perfect for families, hobbyists, or anyone who loves to enjoy their space inside and out. 1,846 above grade sq.ft. plus a finished basement. (id:61215)
1506 Dusty Drive
Pickering, Ontario
Stunning and spacious 3-bedroom plus Den, 3-bathroom townhome spanning three levels, offering over 2,400 sq ft of stylish living space in the highly desirable North Pickering community. Enjoy a large modern kitchen with a dine-in breakfast bar and a gas stove perfect for family meals and entertaining. This carpet-free home features sleek finishes throughout and a fully fenced backyard for added privacy. Ideally located within walking distance to shopping plazas, schools, and recreational facilities, with convenient access to Highways 401 and 407. An excellent choice for first-time homebuyers and savvy investors. Don't miss this incredible opportunity! (id:61215)

