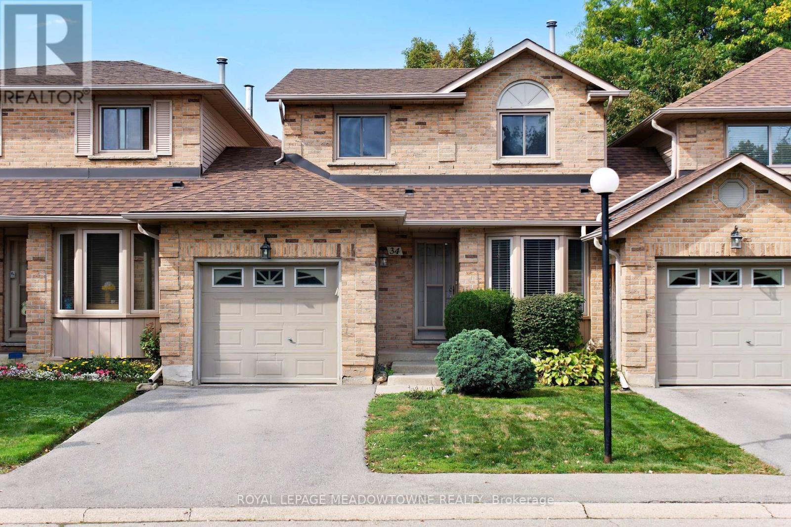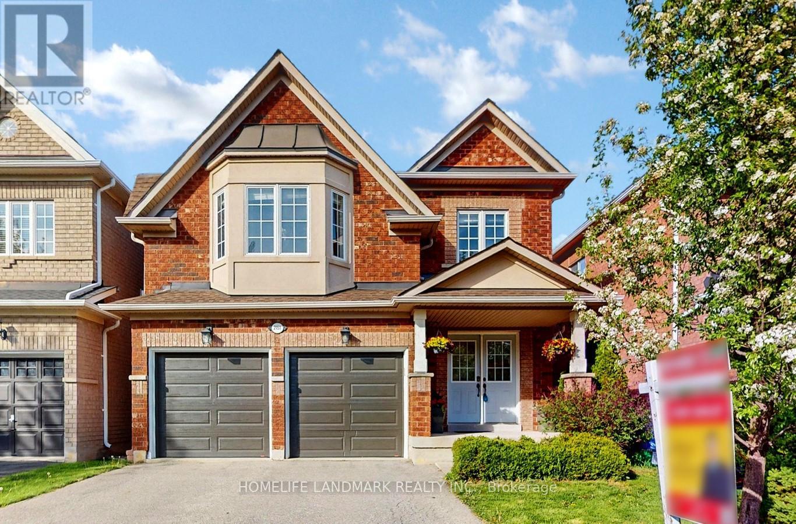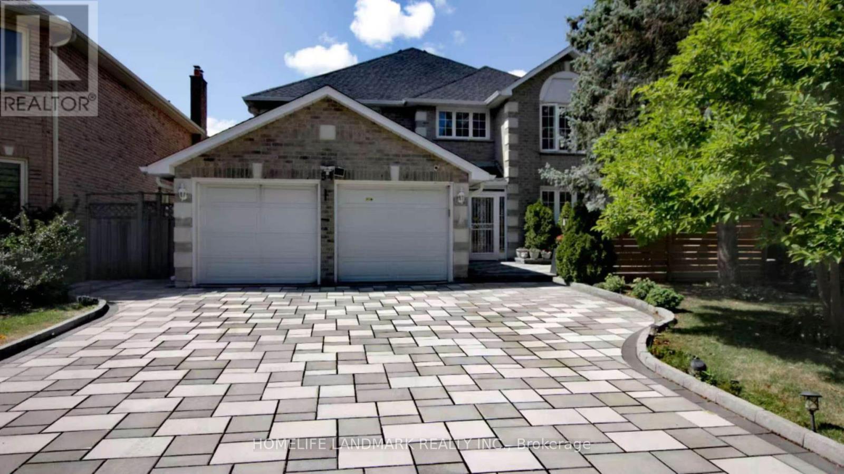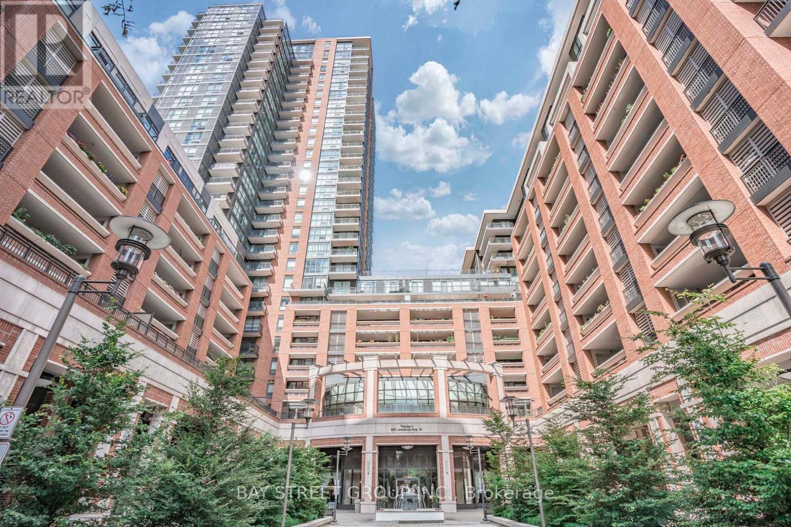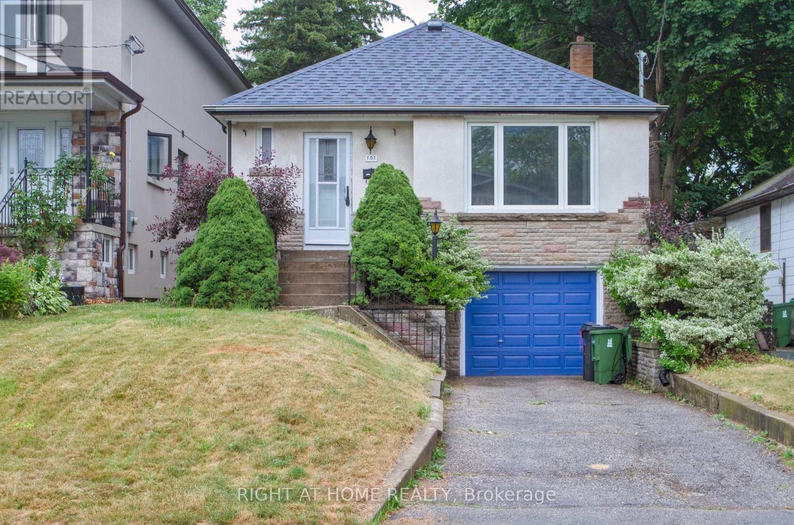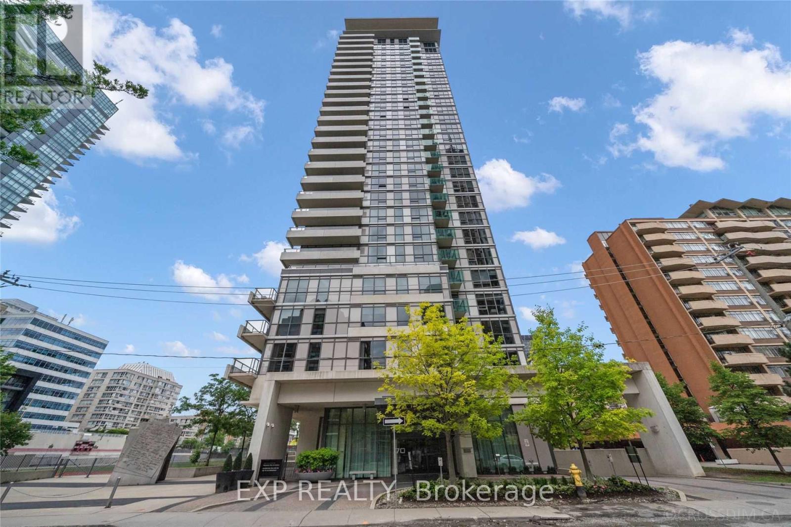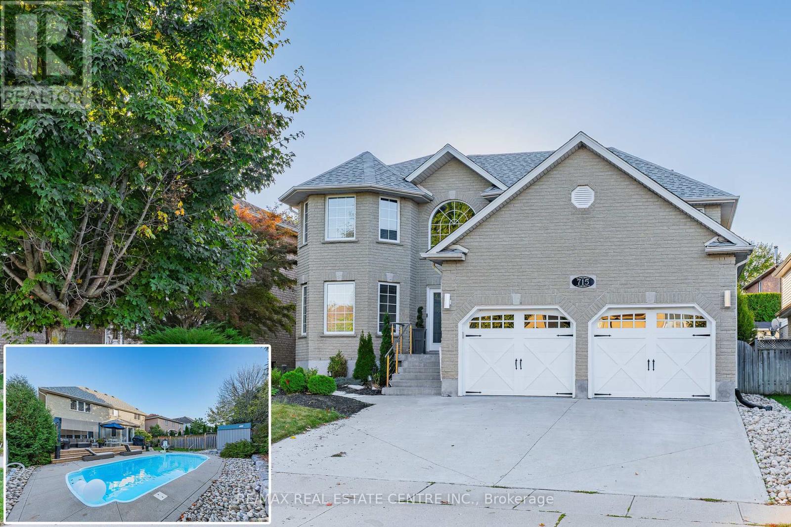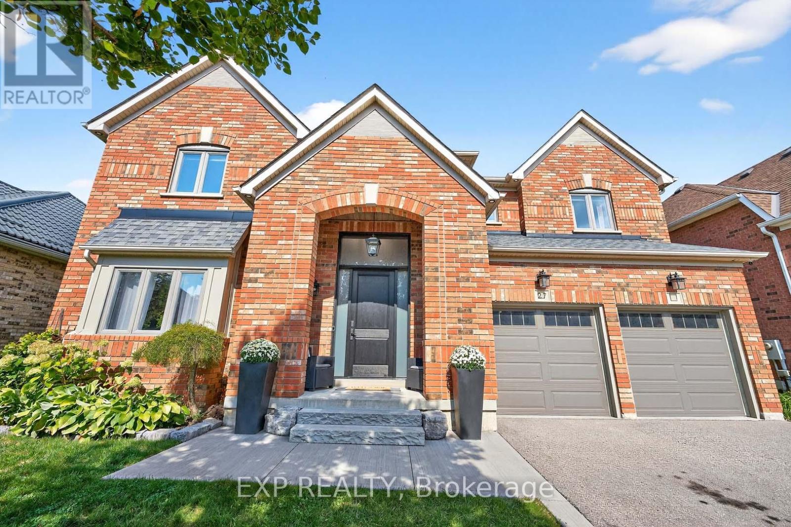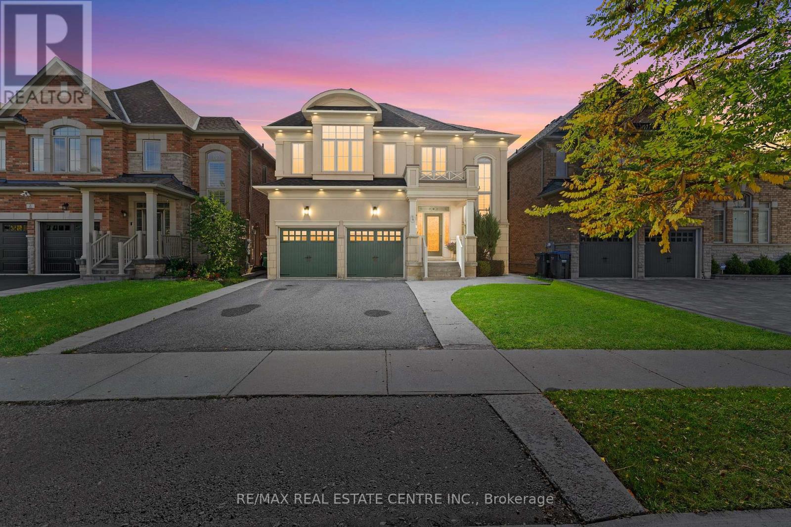Team Finora | Dan Kate and Jodie Finora | Niagara's Top Realtors | ReMax Niagara Realty Ltd.
Listings
34 - 800 Upper Paradise Road
Hamilton, Ontario
Welcome to 800 Upper Paradise Road, Unit 34, nestled in Hamilton's desirable West Mountain community! This well-maintained 2-storey townhome is perfect for families, downsizers, or investors, offering comfort, convenience, and thoughtful updates throughout. Featuring 3 spacious bedrooms, 3 bathrooms, and a single-car garage with access from inside the home. A second parking space on the private driveway is the cherry on top! This home combines functionality with style. Step into your private backyard from the sunken living room, or enjoy the green views by accessing the yard from the gate which allows you to enjoy the common space or ease for guests walking over from the visitor's parking. This yard offers 425sqft of outdoor space, Ideal for relaxing or entertaining. Inside you have a carpet-free home enhanced with pot lights and upgraded light fixtures, creating a warm and inviting atmosphere. Located just steps from schools, shopping, and public transit, and only minutes to local restaurants and major highways, this townhome offers the perfect balance of lifestyle and accessibility. Don't miss your chance to call this home yours! (id:61215)
2151 Orchard Road
Burlington, Ontario
This Stunning Home Nestled In The Highly Sought-After Orchard Community! Home Features Many Tasteful Updates Including Large Eat-In Kitchen Revamp (2020) With Quartz Counters,5 Burner Gas Stove & S/S Appliances! Primary Bdrm With Walk-In Closet ,4 Piece Ensuite Featuring A Corner Soaker Tub And Glass Shower! A Spacious Great Room Offers Cathedral Ceilings, Bay Window, Gas Fp & Built-In Book Cases! Finished Basement With Full Kitchen, 3P Bathroom, Gas Fireplace, Stone Feature Wall And Perfect Por An In-Law Suite. Direct Access From Garage To Main Floor And Bsmt. Upgrades Include : Fresh Painting & Morden Lights('25), Bath Quartz Counters, Gas Stove and Gas Line to Back Yard For BBQ('21),Garage Doors ('20), Roof & Furnace('18) And More! Minutes To 407, Qew And Go. Excellent School District, Close To Shopping, Restaurants And Amenities. (id:61215)
Main - 54 Castleridge Drive
Richmond Hill, Ontario
Bright And Spacious Backing On Ravine, 4 Bedrooms & 1 Large office + 3.5 Washrooms Furnished Home w/Renovated & Upgraded within the 5 years, AC(2022) & Furnace(2022). Kitchen Walk Out To Deck. 3 Parking Spaces Including 1 Garage Space. Close To Various Restaurants And Grocery Stores, School, Park. Great Location on a Quiet Street and Enjoy this Beautiful home! (id:61215)
621 - 233 Beecroft Road
Toronto, Ontario
Client RemarksLess Than 5mins Walk To Subway Station | In The Heart Of North York, Mel Lastman SQ, North York Centre, Gibson + Dempsey Parks, Schools, Library ,Theaters ,Shopping Centre ,Loblaws & Delicious Restaurants All Just Steps Away | Save $$, All Utilities, One Parking & One Locker Included In Rent | Practical Floor Plan, Tons Of Natural Lighting, Hardwood Floors, Ensuite Laundry | Open Balcony With Unobstructed Sunny East View | 24 Hrs Concierge, Visitor Parking (id:61215)
331 - 830 Lawrence Avenue W
Toronto, Ontario
Embrace modern urban living with this inviting 2 Beds & 2 Full 3-Pc Bathrooms, Bright, Open Concept Layout With A Spacious Balcony Is Waiting For You To Call It Home. Primary Bedroom And 2nd Bedroom Has Custom Closets by California Closets. Balcony Is Approx. 200 Square Feet And Comes With Malibu Swing Chair For You To Enjoy. With its prime location, just steps from Lawrence West Subway Station and a short drive from Hwy 401, Allen Road, Yorkdale Mall, schools, and a variety of retail and grocery options, this condo is the ideal urban retreat. (id:61215)
101 Eastville Avenue
Toronto, Ontario
Live The Beachside Lifestyle In The Heart Of Cliffcrest! This Fully Renovated And Charming 3+1 Bedroom Home Offers 2 Beautifully Upgraded Bathrooms, Hardwood Flooring Throughout, And A Rare Above-Grade Finished Walkout Basement. Fully Paid Off Tankless Water Heater, No Need To Lease. Create Summer Memories At Bluffer's Park And The Marina. Enjoy Your Morning Walk At The Beach! Lots Of Trails Throughout This Family Friendly Community. Fairmount P.S, RH King High School And St. Agatha P.S School (French immersion) Districts. GO Station Is 5Minutes Away, Less Than 20 Minutes To Downtown. 5 Minutes Walk To Bus Stop, 3 Different Bus Routes At Kingston And St. Clairs To Warden Station, 3 Buses Every 5 Minutes, 30 Minutes To Downtown. 5 Minutes Walk To Grocery Store, Bakery, Shoppers And LCBO. (id:61215)
2311 - 70 Roehampton Avenue
Toronto, Ontario
Welcome to Republic 2 by Tridel, one of Toronto's most renowned condo developers. This spectacular 2-bedroom + den, 3-bath suite showcases unobstructed southeast views of the Toronto skyline. Designed with an open-concept layout and floor-to-ceiling windows, it offers nearly 1,700 sq. ft. of bright, airy living space with soaring 10-ft ceilings. An oversized open balcony extends the living space outdoors, while the spacious den with a built-in Murphy bed easily serves as a third bedroom with generous built-in storage. The suite also features a custom gourmet kitchen w/spacious centre island, a full-size laundry room with a sink, and the exclusivity of having only six suites on the 23rd floor. All this, just steps from a top-ranked high school, TTC transit, grocery stores, major supermarkets, acclaimed restaurants, theatres, bars, and the vibrant lifestyle amenities of Yonge & Eglinton. **Remote blackout blinds in bedrooms, translucent blinds in living areas, premium parking spot in front of elevator, three cabanas with BBQs (one year-round), spa with sauna, gym, function and theatre rooms, ample visitor parking, and two guest suites.** (id:61215)
2011 - 19 Bathurst Street
Toronto, Ontario
South Facing 3 Bedroom 2 Bathroom Corner Unit With Unobstructed Lake views. Catch The Sunset On Your Massive 181sf Balcony. Modern Finishes Throughout, Undercabinet Lighting, Engineered Quartz Countertops & Marble Washrooms. Loblaws Flagship Supermarket, Shoppers Drug Mart, LCBO & 50,000Sf Of Essential Retail At Your Doorstep. Steps To The Lake, Billy Bishop Airport, Restaurants, Shopping, Financial/Entertainment District, Parks, Schools, Sports Arenas & More! Easy Access To Highway/TTC. 24 Hrs Concierge, Party Room, Pet Spa, Yoga, Gym, Pool, Rooftop Terrace, Kids Playroom Guest Room (id:61215)
3409 - 295 Adelaide Street W
Toronto, Ontario
Luxury Condo Bright Spacious 2 Bdrm Corner Suite On Higher Flr W/ Sw Breath-Taking Lake Views* Pinnacle On Adelaide* Over 780Sf+50Sf Balcony* 9 Ft Ceilings *Functional Split Bedroom at Each Corner & 1&1/2 Bath Layout*Amazing Facilities*Step To Entertainment & Financial District., Subway, Ttc. (id:61215)
715 Burnett Avenue
Cambridge, Ontario
Welcome to your turn-key dream home in Cambridge! This stunning 4+1 bedroom, 4 bathroom property combines modern design with exceptional functionality, offering everything todays family could want. Inside, you'll find tile and hardwood flooring throughout, with quartz countertops featured in the kitchen and all bathrooms. The fully finished basement extends your living space with an additional bedroom, full bathroom, large recreation room, wet bar, and office. Outdoors, enjoy your private oasis with a heated fiberglass, liner-free pool featuring a 9ft deep end and 4ft shallow end. The surrounding deck, updated just two years ago, creates the ideal setting for entertaining and relaxing. The garage has also been upgraded with epoxy flooring, custom paneling, cabinets and ceiling lights, offering both durability and smart storage solutions. This was completed last year and was over 10K. This home truly checks all the boxes - modern finishes, functional design, and a backyard retreat ready to enjoy. Conveniently located in one of Cambridges most desirable neighborhoods, close to schools, parks, shopping, just minutes to Highway 401, and all amenities. Book your showing today! (id:61215)
27 Grist Mill Drive
Halton Hills, Ontario
Welcome to one of Georgetown's most remarkable homes-a fully renovated, 3,205 sq. ft. showpiece that blends luxury, privacy, and unbeatable views. Set atop the hill in the prestigious Stewarts Mill community, this 4+1 bedroom, 4-bathroom residence backs directly onto protected Credit Valley Conservation lands. With sweeping, unobstructed views of Georgetown, Brampton, and even the CN Tower on clear days, this home offers a rare combination of natural beauty and urban connectivity. The backyard is a true private oasis, featuring a brand new saltwater pool complete with a tanning ledge, waterfall, and bubbler. Surrounded by mature trees, over $200,000 has been invested in professional landscaping to create a resort-like experience. Entertain or relax on the expansive two-tier composite deck, complete with a built-in Master-spa hot tub-all designed with year-round enjoyment in mind. No need for window coverings-every rear-facing window offers serene views in total privacy. Inside, the attention to detail is second to none. A custom chefs kitchen features premium Jenn Air appliances, including a 36 gas range, quartz countertops, and ample storage. New hardwood flooring runs throughout the home, complemented by 9' ceilings, raised doorways, elegant plaster crown moulding, and upgraded trim. The fully finished basement adds functional living space, while the epoxy-coated garage includes a mezzanine for extra storage. Notable updates include a new roof, air conditioner, water softener, and reverse osmosis water system making this home truly move-in ready. From top to bottom, every element has been curated for comfort, style, and longevity. This is a rare opportunity to own a turnkey luxury retreat in one of Georgetown's most coveted locations. Homes of this caliber are seldom available, book your private showing today and experience it for yourself. (id:61215)
4 Junetown Circle
Brampton, Ontario
Welcome To This Beautiful 4+1 Bedroom, 4-Bathroom Home In The Sought-After Estates Of Credit Ridge Community, Offering The Perfect Blend Of Elegance, Comfort, And Convenience. Owned By The Original Owners, This Move-In Ready Home Has Been Lovingly Maintained Over The Years. Inside, Enjoy 9 Ft Ceilings On The Main Floor, Pot Lights Throughout The Main Level, Basement, And Exterior, Plus Hardwood Floors On The Main Level And Upper Hallway For A Warm And Inviting Feel. The Open-Concept Design Features A Gas Fireplace, Living Room, And Dining Room. The Main Floor Also Includes A Separate Family Room, A Formal Dining Room, And Hardwood Stairs With Iron Pickets, Adding To The Overall Charm.The Modern Kitchen Includes High Cabinets, Granite Countertops, A Gas Range, Deep Fridge Space, Pantry, And Large Windows For Natural Light. Upstairs, A Niche With Coffered Ceilings Adds Character And Can Be Used As A Home Office, Reading Corner, Or Study Area. The Primary Bedroom Offers His And Hers Closets With A Private Ensuite, While The Second Bedroom Features A Walk-In Closet.The Finished Basement (2020) Provides Extra Living Space With A Bedroom, Full Washroom, Storage, Plus A Large Rec Room With A Bar Ideal For Family Gatherings, Entertaining, Or Movie Nights.Outside, Enjoy The Privacy Of No Rear Neighbors, Backing Onto A Top-Rated School. With A 2-Car Garage And 4 Driveway Spots, Parking Is Never An Issue. Walking Distance To Ingleborough Public School, Lorenville Public School, St. Jean-Marie Vianney Catholic School, And Near Jean Augustine Secondary School. Close To Bus Stops, Walmart, Banks, Plazas, And Just Minutes To Mount Pleasant Go Station.Featuring 200-Amp Electrical Service And Kept In A Non-Smoking Environment, This Home Is Priced To Sell In One Of Bramptons Most Desirable Communities. (id:61215)

