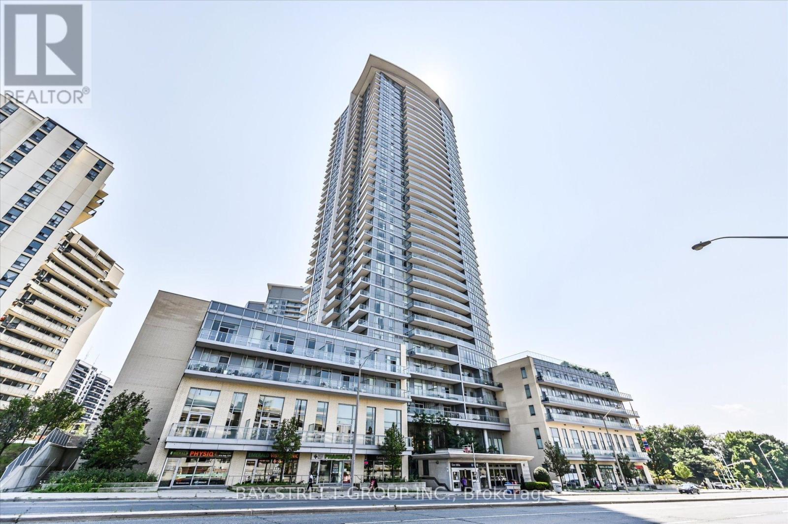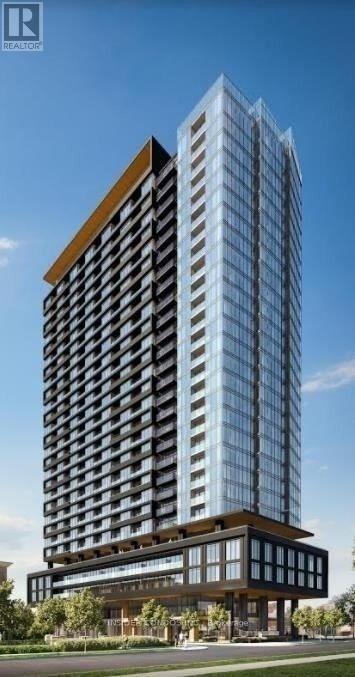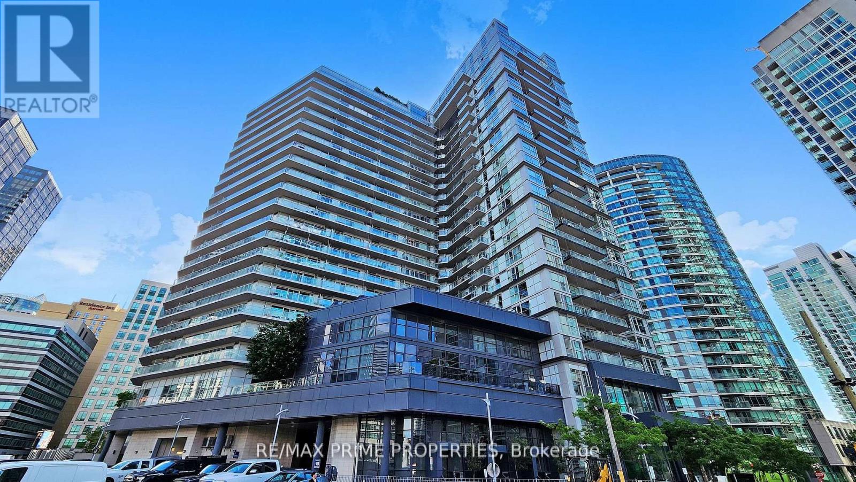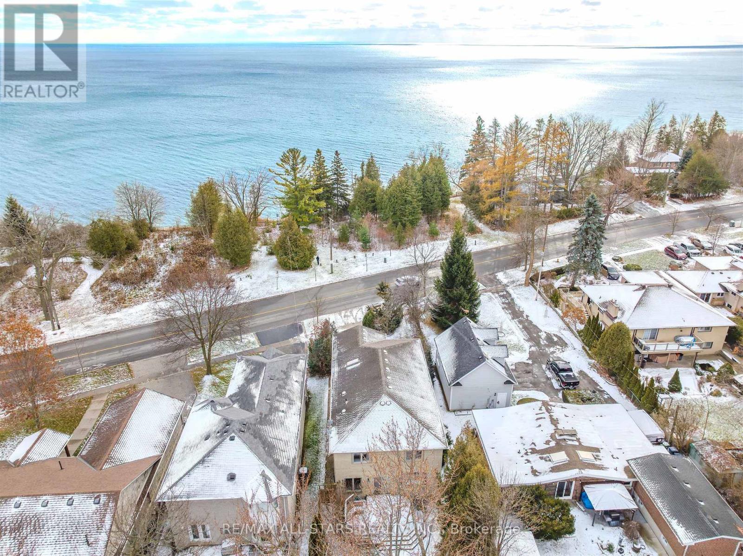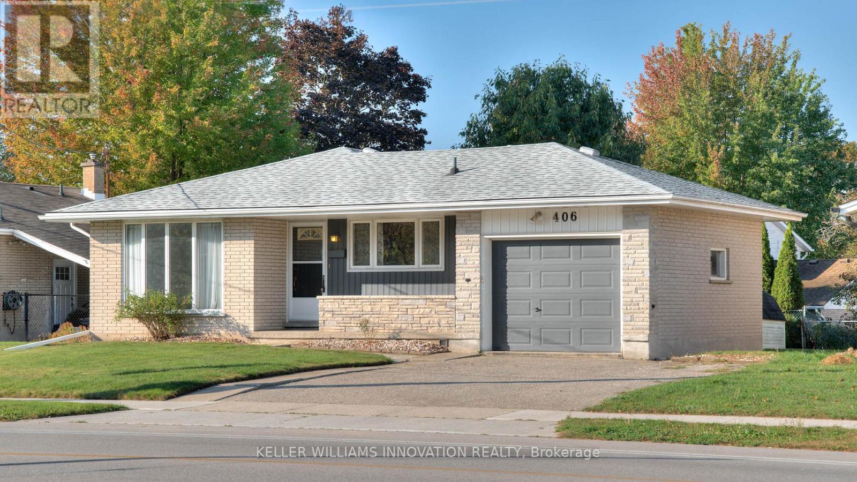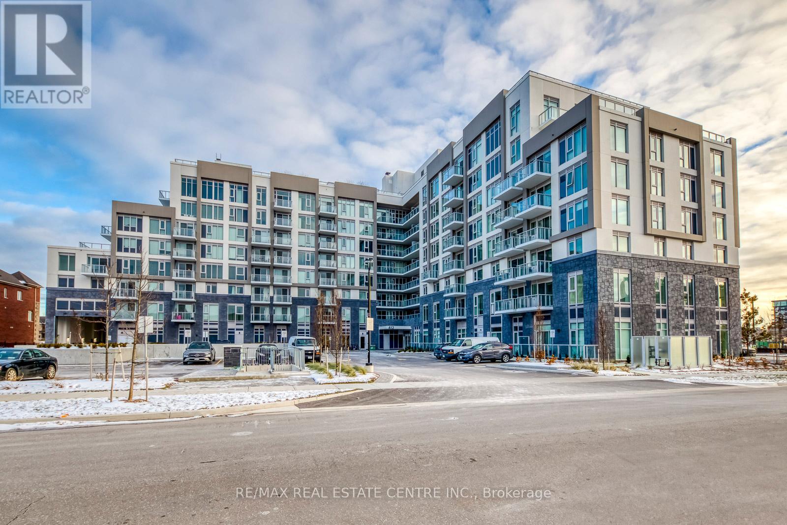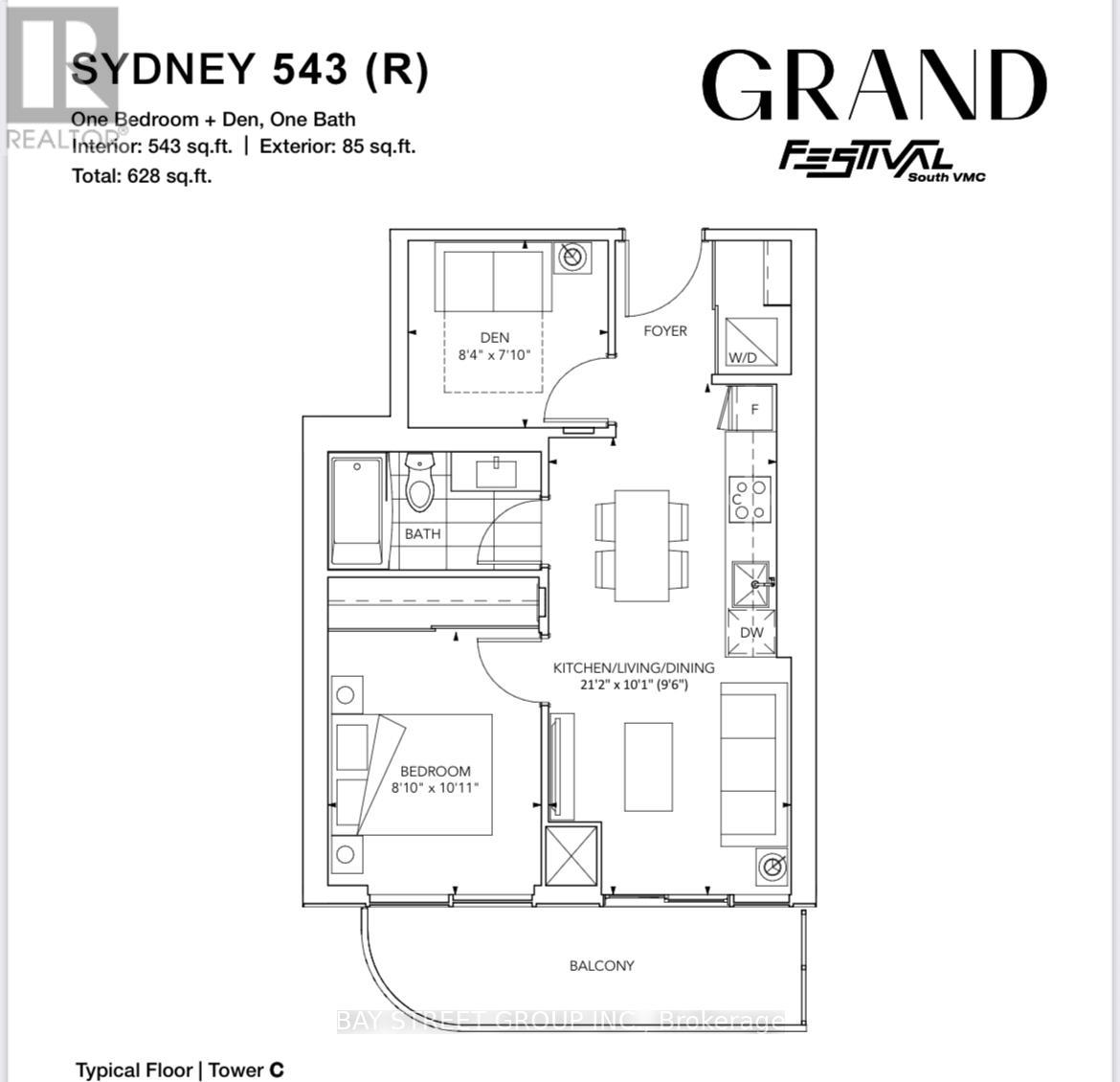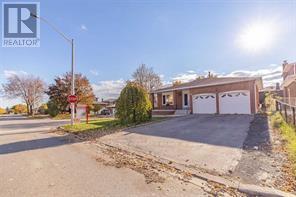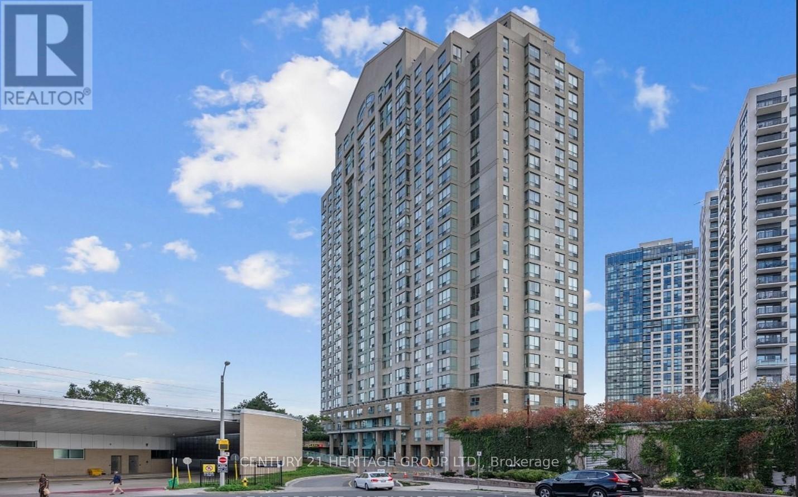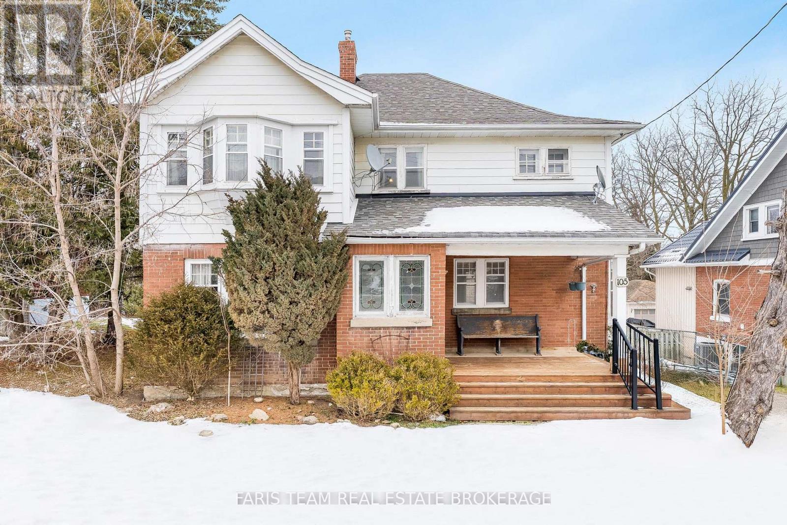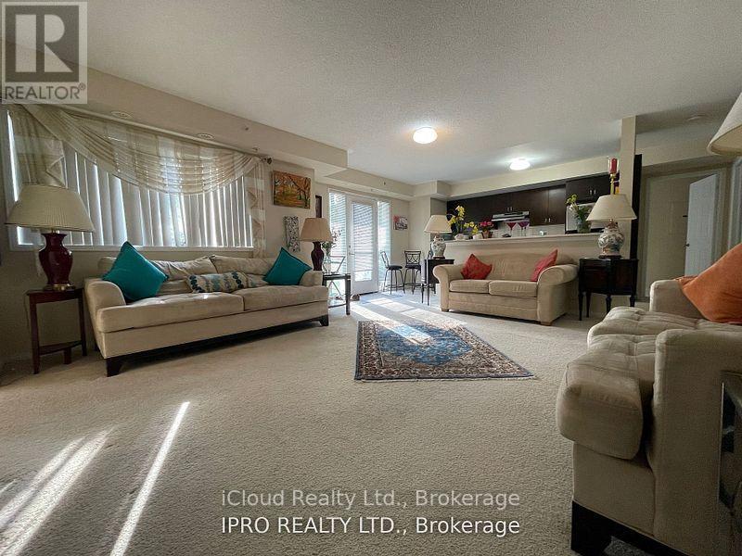Team Finora | Dan Kate and Jodie Finora | Niagara's Top Realtors | ReMax Niagara Realty Ltd.
Listings
2202 - 70 Forest Manor Road
Toronto, Ontario
Spectacular bright 3 bedrooms corner unit in fantastic neighborhoods. 1062sqft including 82sqft balcony. 9 ft. Ceilings, hardwood floors, a stunning kitchen complete with granite counters & a breakfast bar, 2 parking spot side by side. Direct access to don mills subway stn at street level entrance. Mins from hwy404/dvp & 401. Walking distance to grocery, community centre and fairview mall.Spectacular bright 3 bedrooms corner unit in fantastic neighborhoods. 1062sqft including 82sqft balcony. 9 ft. Ceilings, hardwood floors, a stunning kitchen complete with granite counters & a breakfast bar, 2 parking spot side by side. Direct access to don mills subway stn at street level entrance. Mins from hwy404/dvp & 401. Walking distance to grocery, community centre and fairview mall. (id:61215)
1611 - 19 Western Battery Road
Toronto, Ontario
Discover Liberty Village! Perfectly located adjacent to Strachan, offering easy access in and out of the area. This freshly painted suite with new flooring is ideal for modern urban living. Whether you prefer walking, TTC, GO Transit, or driving via the Gardiner Expressway or Lakeshore, you're just minutes from your favorite downtown destinations-along the waterfront, in nearby parks, or at local bars and restaurants. The suite is thoughtfully designed for everyday practicality, and the planned amenities are exceptional, featuring a 3,000 sq. ft. spa, open-air jogging track, outdoor yoga, spin room, free weights, and more. Plus, the spacious den can comfortably function as a second bedroom. See it today! (id:61215)
1116 - 352 Front Street W
Toronto, Ontario
Luxury High-Rise Condo In The Heart Of Downtown. Stunning Open Concept With Floor To Ceiling Views. Enjoy Amazing Scenic SW Views From The 250Sq Ft Wrap Around Balcony. Well Designed Open Concept Floor Plan Makes Great Use Of Space. S/S Fridge, Stove, Microwave, B/I Dishwasher And Washer & Dryer. All Electric Light Fixtures. Locker Included. Amenities: Rooftop Terrace & Party Room, Gym W/Sauna, Media Room And Guest Suites. *Some of the photos are virtually staged (id:61215)
458 Guildwood Parkway
Toronto, Ontario
An opportunity to own an indirect waterfront property-something that doesn't come up often. Welcome to 458 Guildwood Parkway. With its sophisticated and inviting curb appeal and a double-car garage, this elegant 4-bedroom executive residence enjoys a premier location directly across from Lake Ontario and the TRCA, offering breathtaking natural surroundings and unmatched tranquillity. The interior offers 3,200 square feet of above-grade living space, featuring large principal rooms, including a main-floor family room, a grand foyer with soaring ceilings, and an abundance of windows that fill the home with natural light. Thoughtfully appointed interior details include secure interior access from the garage, hardwood floors throughout the main and second levels, refined crown mouldings, California shutters, multiple fireplaces, and a spacious, family-sized eat-in kitchen with a walk-out to the deck. The unique primary suite offers a sunken sitting area or home office with lake vistas, and the finished basement features high ceilings. The second floor also showcases an open-to-below overlook, providing impressive views of the main living area and enhancing the home's sense of space. Mature trees beautifully frame the front and backyard. This is a classic home, ideal for those looking to make upgrades while preserving its natural charm. Enjoy easy access to the TTC and Guildwood GO for a seamless commute, along with scenic trails, parks, schools, the iconic Guild Inn Estate, and the beauty of Lake Ontario! (id:61215)
406 Franklin Street N
Kitchener, Ontario
Welcome to 406 Franklin Street North! A charming, solid-brick bungalow in Kitchener's sought after area of Stanley Park! This well maintained 3 + 1 bedroom home offers 1,812 square feet of finished living space and features a separate entrance - perfect for an in-law suite! Enjoy bright, open living areas, a spacious kitchen and a fully finished lower level perfect for family gatherings or guests! Beautiful hardwood floors await beneath the carpets in the living room and bedrooms to add warmth and character throughout! The private, fenced yard and covered front porch offers a welcoming spot to relax and enjoy the neighbourhood! Ideally located close to schools, parks, shopping, transit and quick highway access - this property blends classic charm with unbeatable convenience! Don't miss your chance to make this beautiful home yours! (id:61215)
19 Vintage Gate
Brampton, Ontario
Motivated Sellers Stunning Renovated Home with Legal 2-Bedroom Basement! Welcome to 19 Vintage Gate, a beautifully upgraded detached home offering approximately 3,800 sq. ft. of finished living space in one of Brampton's most sought-after communities. This exceptional property includes a fully finished 2-bedroom legal basement apartment (Registered 2nd Dwelling) with a separate entrance and separate laundry, making it ideal for growing families, multi-generational living, or buyers seeking strong rental potential. Step inside to discover extensive upgrades, including fresh paint, modern pot lights, and bright, open living areas. The main floor features a separate living room and a family room with a gas fireplace, main-floor laundry, and an open-concept kitchen that flows seamlessly into the family and entertainment areas-perfect for gatherings. The upper level offers four generous bedrooms, including a spacious primary suite with a walk- in closet and a luxurious ensuite. Outside, the property makes a lasting first impression with concrete landscaping and an extended driveway accommodating up to four vehicles, plus a double garage with automatic openers. A fantastic option for extra living space or steady rental income. Located in a family-friendly neighborhood, this home is just minutes from top-rated schools, parks, shopping, restaurants, and convenient transit. Commuters will appreciate quick access to Highways 407, 410, and 401.This is a rare opportunity to own a luxurious home that combines comfort, convenience, and income potential. Don't miss your chance-this home won't last long! (id:61215)
217 - 412 Silver Maple Road
Oakville, Ontario
This brand-new, 825 sq ft, never-lived in 2 bedrooms + a very spacious, usable den and 2 washrooms unit features stylish and thoughtfully designed open concept layout with 9' ceiling, floor-to-ceiling windows and brand new blinds installed, premium laminate flooring and a contemporary kitchen which boasts quartz countertops, stainless steel appliances, sleek cabinetry, and a designer backsplash - perfect for everyday living and entertaining with A 55-sq ft balcony / terrace. Enjoy smart home conveniences including a keyless digital lock, in-suite wall pad, alarm system and monitoring, smart thermostat and leak detection system. High-speed internet (Bell Fiber 1.5 Gbps) is included, along with one underground parking space and a locker.Residents enjoy the first-class amenities such as 24-hour concierge, designer lobby with lounge, rooftop terrace with BBQs, fully-equipped fitness centre and yoga studio, game room, private dining area, party/dining room, co-working spaces, a pet spa/grooming room and visitor parking.Ideally located near Highways 403, 407, and the QEW, with easy access to Oakville GO Station, top-rated schools, Sheridan College, shopping plazas, Oakville Trafalgar Hospital and beautiful parks. Live in one of Oakville's most sought-after communities in a stylish boutique condo. (id:61215)
2211 - 8 Interchange Way
Vaughan, Ontario
Welcome to this Brand NEW, South-facing 1+1 condo at Grand Festival, offering bright natural light and a modern open-concept layout. The unit features a comfortable bedroom plus a spacious den with a door, perfect for an office or guest room, along with a sleek contemporary kitchen and brand new appliances. Located in one of Vaughan's most convenient neighborhoods, you'll be just steps away from a supermarket, Costco, IKEA, restaurants, cafés, and many everyday amenities. With quick access to the TTC subway, Highway 400/407, and the Vaughan Metropolitan Centre, this home is ideal for professionals or couples seeking both comfort and unbeatable convenience. Ready for immediate occupancy-book your viewing today! (id:61215)
54 Richvale Drive
Brampton, Ontario
Welcome to this bright and spacious split-level basement suite with exceptional natural light. This rare layout offers two above-grade bedrooms and an above-grade kitchen-a standout feature not often found in basement units. With a total of 3 bedrooms and 2 full washrooms, this suite provides generous space and comfort. Enjoy the convenience of in-suite laundry and utilities paid separately. (id:61215)
1601 - 101 Subway Crescent
Toronto, Ontario
Welcome To This Lovely Cared For Unit, Nice And Sunny With Friendly Atmosphere & Unobstructed View. 1 Parking Spot. Ensuite Laundry And Plenty Of Storage Space. The low maintenance fees cover all utilities - just pay for internet! Nice List Of Amenities. 24 Hours Concierge, Pool, Gym Car Wash ln the Parking Garage. Few Steps To Kipling Subway, TTC, Go Station,. Close To HWY 427,QEW, Airport, Shops, and Restaurants! Minutes To Sherway Gardens, Cloverdale Mall , Metro LINX Hub. Move ln And Enjoy (id:61215)
105 Barrie Street
Bradford West Gwillimbury, Ontario
Top 5 Reasons You Will Love This Home: 1) Built in 1909 and settled on a 60'x150' in-town lot, this century home radiates timeless character, mixing historic charm with warm, welcoming spaces, including stained-glass windows and a lovely covered front porch 2) Just minutes from downtown, enjoy convenient access to shopping, dining, and cultural venues 3) Positioned close to schools and bus routes, providing ideal accessibility for families and commuters, with easy connections to city amenities 4) Featuring two stories and four spacious bedrooms, complete with 2,234 square feet and generous living areas on the main level, maintaining the homes traditional flow and appeal 5) A welcoming space ready for modern updates that will enhance and highlight its distinctive charm. 2,234 sq.ft. Plus an unfinished basement. (id:61215)
111 - 5100 Winston Churchill Boulevard
Mississauga, Ontario
Sought-after location - Erin Mills area, Short-term of 6 Months Term, with the Option Of Extension. Unit Must Come Furnished. Minutes from Hwy 403, Erin Mills Mall, Credit Valley Hospital, Go Station, and Schools. Enjoy The Convenience & Amenities Of Being In Erin Mills. (id:61215)

