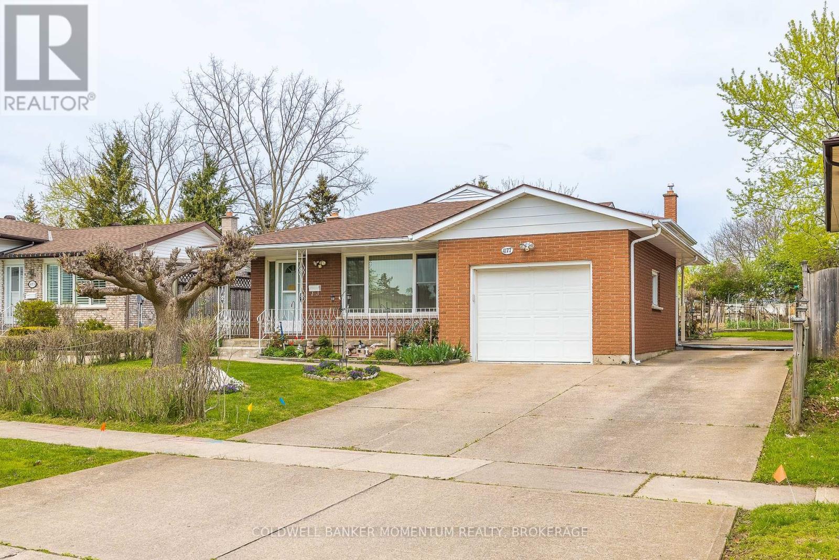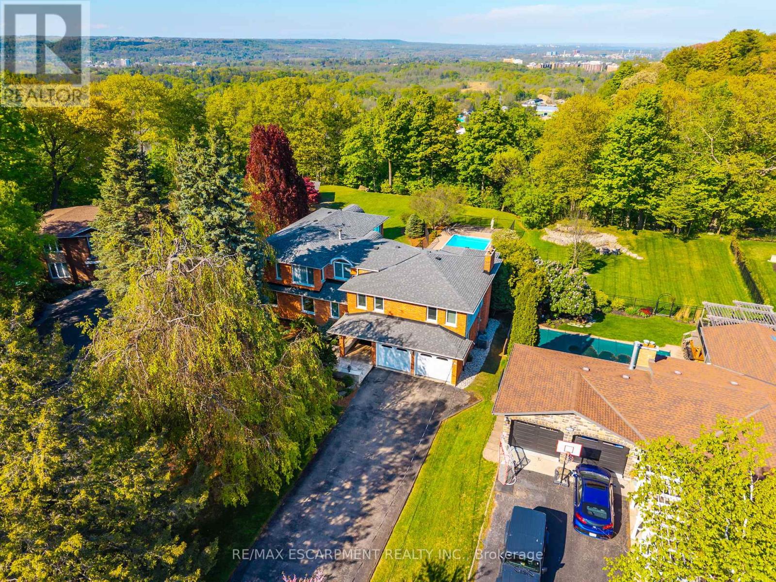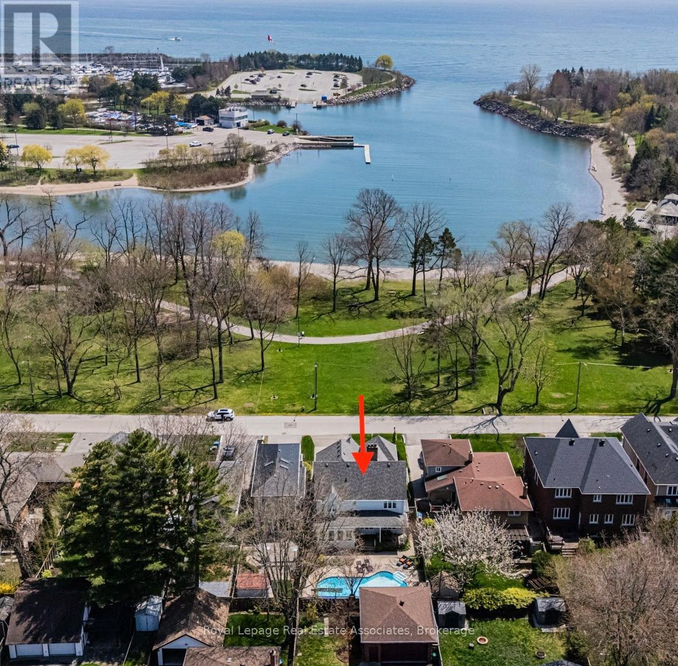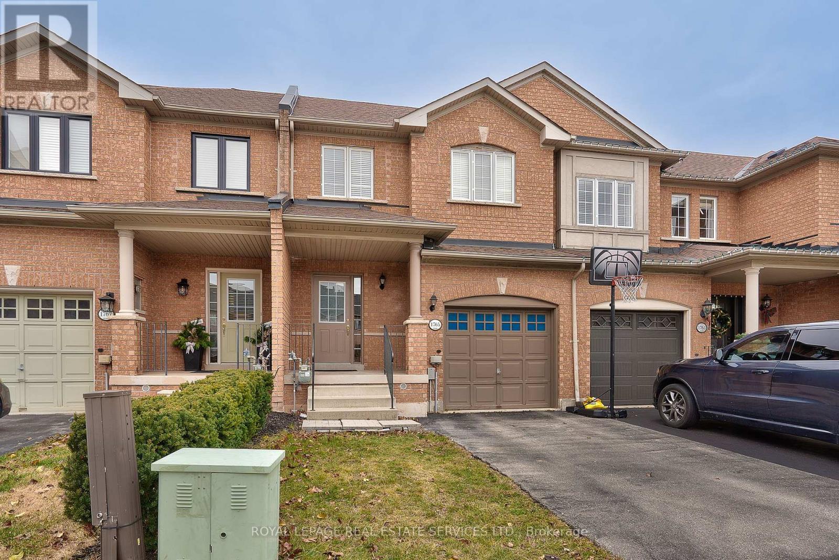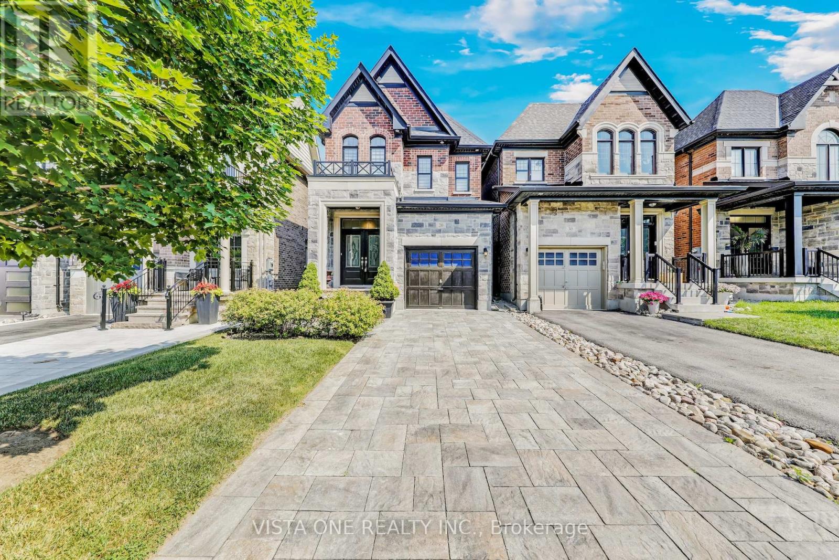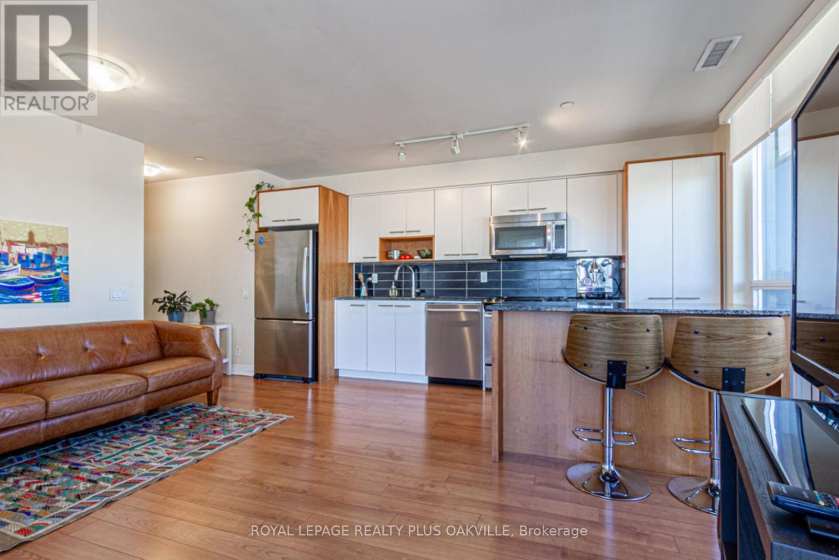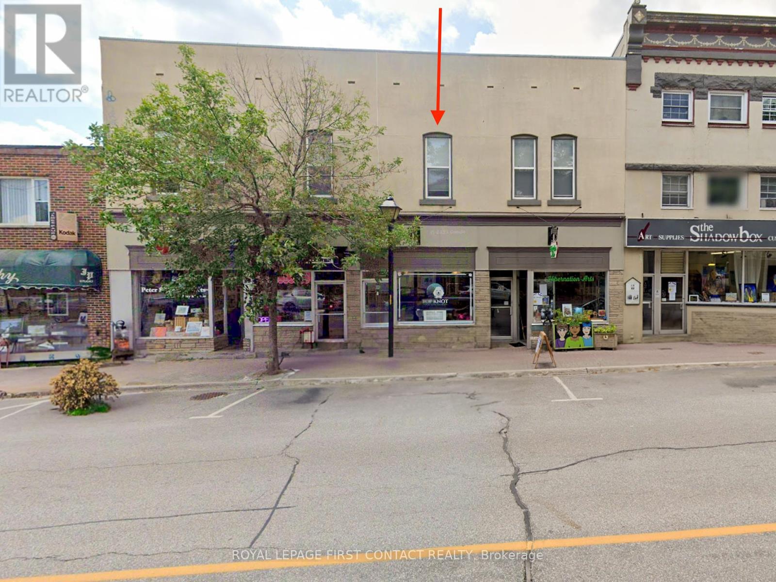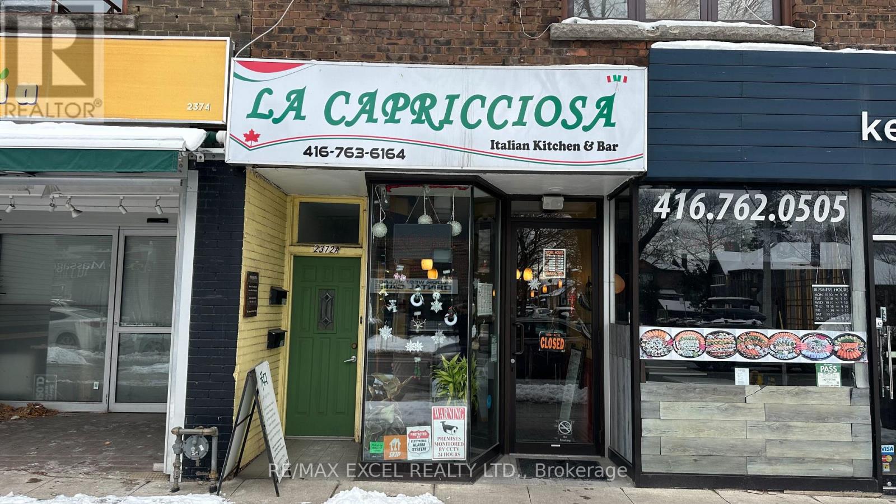Team Finora | Dan Kate and Jodie Finora | Niagara's Top Realtors | ReMax Niagara Realty Ltd.
Listings
4177 Brookdale Drive
Niagara Falls, Ontario
Spacious, meticulously clean 3 bedroom brick/metal siding back-spit with a single attached garage and large rear yard equipped with a vegetable garden. Layout consists of 3 upper level bedrooms, 4 pc bath and extra closets/storage. Main floor features an eat-in kitchen, dining room with built-in cabinets, living room, and a sliding door to a covered concrete patio (9'8" x 13'6") with an entrance to the garage. Lower level includes a second open concept kitchen, rec room with brick gas natural fireplace and 3 pc bath. The lower level has a separate walkout to the beautiful backyard with plenty of green space, huge garden and shed. Includes an extra 560sq.ft of living space. Basement laundry, workshop storage and cold storage. Shingles replaced in 2019, hot water heater owned, 100 amp electrical. Located in a great neighbourhood! Close to schools, shopping, restaurants, access to QEW and much more! Walking distance to shopping, bus stops, etc.. This home is full of character that you don't want to miss! (id:61215)
887 Montgomery Drive
Hamilton, Ontario
Discover your dream home in prestigious Ancaster Heights! Welcome to this one-of-a-kind grand residence, boasting over 4,200 square feet of luxurious living space. As you step through the large foyer, you'll find a family room featuring a wood burning fireplace, perfect for relaxation. The elegant formal living room offers a gas fireplace, while the dining room sets the stage for memorable gatherings. Experience the breathtaking sunroom with floor-to-ceiling windows, showcasing views of your spectacular private backyard - a true oasis! Nestled on a pie-shaped lot that's 150 feet wide across the back, you'll enjoy an inground heated pool, two sheds equipped with electricity and ample outdoor space for entertaining and family fun. This home offers 4 spacious bedrooms, including 2 primary suites one of which has a gas fireplace and each with their own ensuite bathroom and walk-in closets. The lower level rec room and a home office (or 5th bedroom) with oversized windows provide additional versatility to suit your lifestyle and loads of natural light. With stunning views of Tiffany Falls Conservation Area and the Bruce Trail right at your doorstep, outdoor enthusiasts will love this location. Situated on a highly sought-after street that ends in a peaceful cul-de-sac, you're just a short walk to The Village for unique shopping and dining experiences. RSA (id:61215)
599 Lakeside Avenue
Mississauga, Ontario
Victorian Elegance Overlooking Lake Ontario Steps to the Beach, Yacht Club, and Lakefront Promenade. Welcome to this extraordinary David Small-designed Victorian home, offering sweeping views of Lake Ontario and a lifestyle of unparalleled convenience and charm. Just across the street from a pristine sandy beach and mere steps from the scenic lakefront promenade, this home beautifully marries classic Victorian architecture with modern luxury offering approximately 4700 sq.ft. of living space. Step inside to discover 9-foot ceilings on the main level, where an airy, sun-drenched open-concept layout provides the perfect setting for entertaining. The expansive kitchen flows effortlessly into a spacious great room with a cozy gas fireplace ideal for family gatherings or intimate dinner parties. Enjoy your morning coffee or evening sunset views from the large wraparound terrace, where the lake serves as a stunning backdrop. Upstairs, you'll find three generously sized bedrooms, with the potential for a fourth, offering ample space for families or home offices. The expansive lower level offers a spacious recreation room, and a generous-sized games room with ample storage space. Keep it as is, or easily add an additional bedroom & bathroom. Outdoor enthusiasts will appreciate the proximity to the beach, where you can paddle board, canoe, or cycle, while the private backyard oasis, complete with a saltwater pool, and entertainment patio invites relaxation without ever having to leave home. Conveniently located just 20 minutes from downtown Toronto, the Port Credit GO Station, Pearson Airport, and world-class hospitals, this home makes commuting a breeze. Highly rated schools are nearby, including Alan A. Martin, Mentor College, Blyth Academy. Enjoy the added benefit of walking to trendy shops, restaurants, the Port Credit Yacht Club, and the historic Adamson Estate. This is more than just a home...its a lifestyle by the lake. (id:61215)
122 Elgin Street
Orillia, Ontario
Welcome to 122 Elgin Street, just steps from Lake Couchiching and close to the new waterfront development. Enjoy walking distance to all your everyday essentials. Whether you're a first-time homebuyer or looking to downsize, this home is a great opportunity to enter the market. Ideal for investors as well, the property has already seen key upgrades including new plumbing, a sump pump, floor leveling, and brand new appliances (fridge and stove). These improvements make it easy to generate rental income from day one. Don't miss your chance to own a well-maintained, affordable home in a thriving neighborhood! (id:61215)
1765 Cobra Crescent
Burlington, Ontario
IMMEDIATE POSSESSION! SPACIOUS FREEHOLD TOWNHOME AVAILABLE FOR LEASE IN A PRIME LOCATION! Exclusive rental opportunity in a desirable neighbourhood, within walking distance of Corpus Christi Catholic Secondary School and surrounded by a host of amenities. Enjoy the convenience of nearby shopping centres, restaurants, cafes, banks, LCBO, parks, and more! This three bedroom freehold townhome offers over 1,700 square feet of comfortable living space with a functional layout and fully fenced backyard. The main level features an oversized living room with laminate flooring, separate dining area with walkout to backyard, and spacious kitchen with ample cabinetry. The upper level offers an expansive primary bedroom with a walk-in closet and four-piece ensuite, two additional bedrooms, and a four-piece main bathroom. Ideal for commuters, this home offers easy access to major highways, GO Train, and public transit. Nestled on a quiet family-friendly street, you'll enjoy the best of suburban living and urban access. (id:61215)
1403 - 240 Heath Street W
Toronto, Ontario
Welcome to Village Park at 240 Heath Street West, a rare opportunity in the heart of prestigious Forest Hill. This bright and spacious suite offers approx. 1,939 sq.ft. of well-designed living with two bedrooms, two full bathrooms, and a solarium-style enclosed balcony showcasing treetop northeast views. Move-in ready and impeccably maintained, the layout is generous and functional. The open-concept living and dining area, finished with dark-stained hardwood flooring and expansive windows, is filled with natural light and ideal for both entertaining and everyday living. A family-sized kitchen with abundant cabinetry, ample counter space, and a cheerful eat-in area opens to the solarium perfect as a breakfast spot, office, or reading lounge. The primary bedroom features walk-through closets and a three-piece ensuite, while the second bedroom offers a built-in wall unit and unobstructed views. A large laundry and storage room adds to the convenience. With only four suites per floor, Village Park is known for its quiet elegance, long-standing staff, and strong sense of community. Amenities include: 24-hour concierge, indoor pool with saunas, exercise room, renovated lobby, party/meeting facilities, visitor parking, and a welcoming library lounge. One parking space and an exclusive-use locker are included. Forest Hill is one of Toronto's most prestigious communities, celebrated for its leafy streets, stately homes, and refined village charm. Just steps to the boutiques and cafés of Forest Hill Village, as well as Loblaws, the LCBO, and dining along St. Clair Avenue West, you will also enjoy proximity to top public and private schools, scenic ravine trails, and the Rosehill Reservoir. The TTC is at your doorstep, providing quick access to downtown and beyond. **Property has been virtually staged. (id:61215)
26 Zenith Avenue
Vaughan, Ontario
Immerse yourself in this exquisite 3 bedroom, 3 bathroom home, which features an open concept living area with nine-foot ceilings and strategically placed pot lights throughout the main level. A spacious designer kitchen is equipped with granite countertops, an island that includes a breakfast bar, and an inviting open, family, and dining room complemented by a gas fireplace. The master bedroom offers a spa-like ensuite with a soaker tub and a glass shower, providing an oasis of relaxation. Step outside to your meticulously crafted low-maintenance backyard. ** This is a linked property.** (id:61215)
510 - 5 Valhalla Inn Road
Toronto, Ontario
This 5th floor, 1-bedroom + den condo in Valhalla offers just under 700 sq ft of living space with an open-concept layout and floor-to-ceiling windows. The den, measuring 8 x 8 feet, can serve as an office or potential second bedroom. The main living area includes an additional office nook, while the kitchen features a large movable island and pantry. The bedroom, which fits a queen bed, has a walk-in and a linen closet. Recent updates include bedroom laminate flooring (2016), a Bosch washer and dryer (2018), a Bosch dishwasher (2022), pull down window blinds (2024) and front entrance sliding mirror closet doors (2025). Valhalla provides numerous amenities for residents. The building offers 24-hour concierge service, multiple gyms, an indoor pool and hot tub, yoga rooms, saunas, a theatre room, a billiard room, a children's play room, and two party rooms. Three guest suites are available for rental, and the building is pet-friendly, allowing two pets per unit. The condo's location near the parking spot and storage on the 3rd floor adds convenience. With low-cost internet options and a policy against short-term rentals, Valhalla combines comfort and practicality for its residents. (id:61215)
1212 - 2900 Battleford Road
Mississauga, Ontario
Stop your search now! This is the one! Whether you're a first time buyer or trying to stop renting, this one bedroom condo is exactly what you need! Freshly painted, clean, spacious, and with a great view! This one bedroom unit has been lovingly maintained and is move in ready. Spacious Living and Dining area and a generous sized bedroom give you lots of space to unwind and grow. Enjoy lots of natural sunlight through the large windows. Unit comes with 2 parking spaces for you and your significant other! Simply move in, unpack and enjoy your new life at home. Amenities include an outdoor pool, Basketball and Tennis Courts, playground, visitor parking, a gym, party room and library. (id:61215)
45 Oarsman Crescent
St. Catharines, Ontario
Rare opportunity in the heart of charming Port Dalhousie, one of the regions most coveted neighborhoods. Breathtaking 2700 sqft bungaloft, built in 2002, has been remodeled throughout since 21. Its like new construction. Blending style, comfort & functionality in every detail, it offers an unparalleled lifestyle with ample space for living and entertaining. Situated in the backdrop of the iconic Henley Regatta with waterfront trails on both Martindale Pond and Lake Ontario. This beautifully landscaped property has a wrap-around front porch & attached double garage with direct access to the basement & laundry room with custom cabinets. From the formal entryway, a sophisticated home office with custom shelving beckons. To the left. a welcoming presence into the heart of the home. A radiant eat-in kitchen equipped with premium appliances, seamlessly flows into an open-concept dining & living area flooded with natural light. Impressive 19ft vaulted ceilings & custom cabinetry centres the gas FP. Two sets of patio doors lead to a magazine-worthy courtyard with oversized aggregate that is perfect for family BBQs or a quiet place for morning coffee. Expertly landscaped. The primary suite is a retreat, with a walk-in closet and a luxurious 5-piece ensuite. Upstairs, a generous second bedroom, 4 pc bath, & a versatile landing with a built-in desk offer stunning views of the living & dining spaces below. The fully finished basement is an entertainers dream with 9 ft ceilings offers a family room with a pool table, wet bar, & entertainment hub, plus a large guest room, 3 pc bath & a walk-up to the garage. The showstopper? A state-of-the-art home theater with tiered seating, a massive screen, custom drawn lighting & immersive sound - perfect for movie nights or game-day. Across the street enjoy access to a community pool & tennis courts, while picturesque streets invite evening strolls. This masterpiece is more than a home - it's a lifestyle you have been waiting for. (id:61215)
2 - 19 Peter Street S
Orillia, Ontario
Live in the heart of Orillias thriving Arts District in this beautifully renovated loft-style studio apartment. Showcasing a warm, rustic-industrial aesthetic, this unique space features exposed conduit lighting, natural wood finishes, and a charming pine plank ceiling that adds warmth and character throughout.The open-concept layout includes a full kitchen with white shaker cabinetry, butcher-block countertops, subway tile backsplash, and sleek black hardware. Industrial pipe shelving and overhead pendant lighting enhance the loft vibe, while a central island provides dining space and additional prep room. You'll also enjoy the convenience of in-suite laundry and large, sun-filled windows that brighten the entire space.A stylish 3-piece bathroom features a tiled walk-in glass shower and contemporary fixtures, all tucked behind a sliding barn door for added charm. Wide-plank luxury vinyl flooring flows seamlessly throughout the unit, combining durability with timeless appeal.Just steps from boutique galleries, local cafés, Mariposa Market, and the Orillia Museum of Art & History, this location offers the best of walkable downtown living. Whether you're a professional, creative, or remote worker seeking an inspiring space, this one-of-a-kind apartment is a standout in both style and setting. (id:61215)
2372 Bloor Street W
Toronto, Ontario
A well-established Italian restaurant is available in Bloor West Village. This restaurant is an ideal size for a partnership or family-run business, offering approximately 800 square feet of space along with a basement. It features a 6-foot exhaust hood and a walk-in cooler and freezer. The restaurant has a transferable LLBO license for 29 seats and can be easily converted to any concept. The gross rent is $6,343 per month plus HST, with the lease expiring in April 2029 and an option for an additional 5 years. (id:61215)

