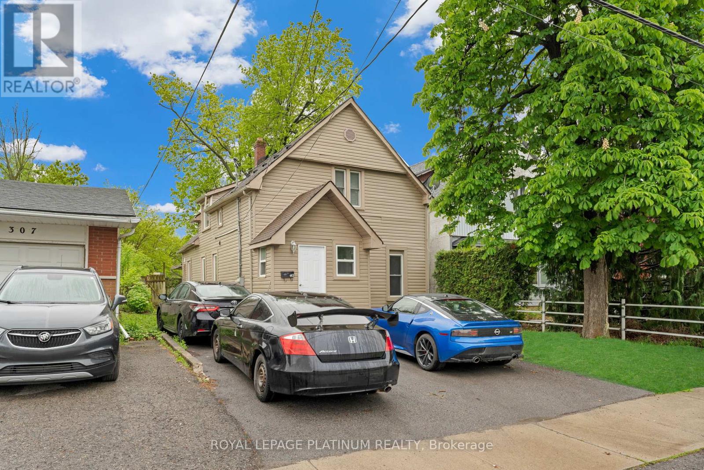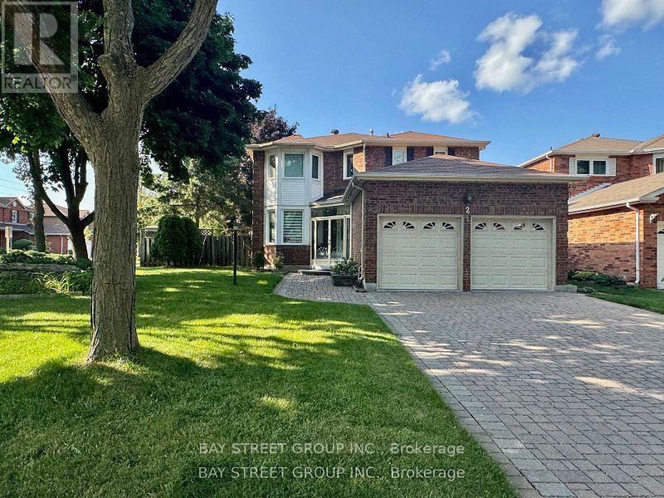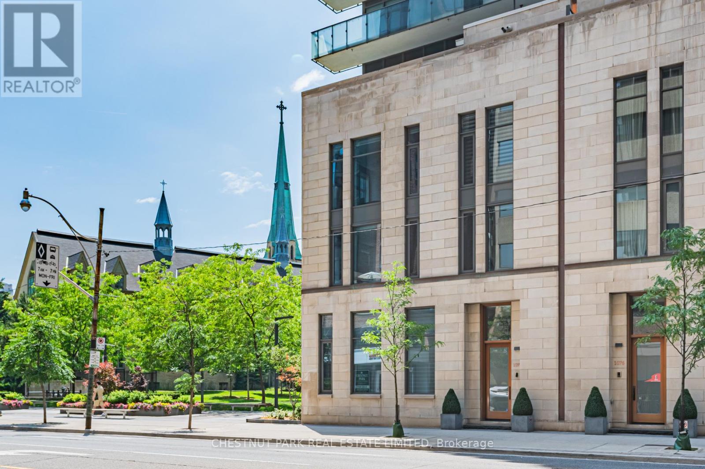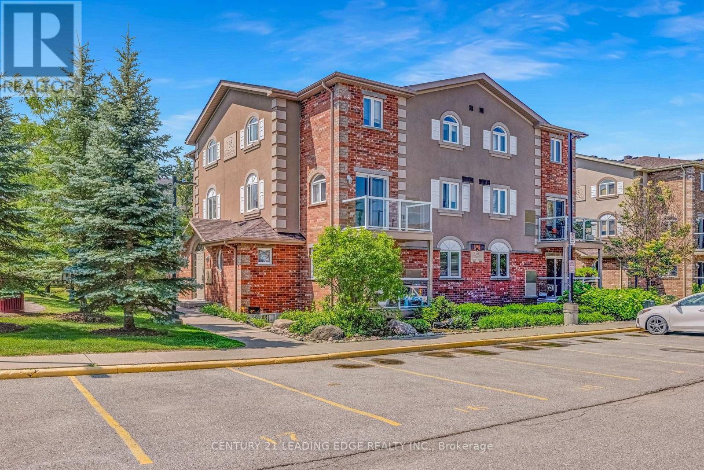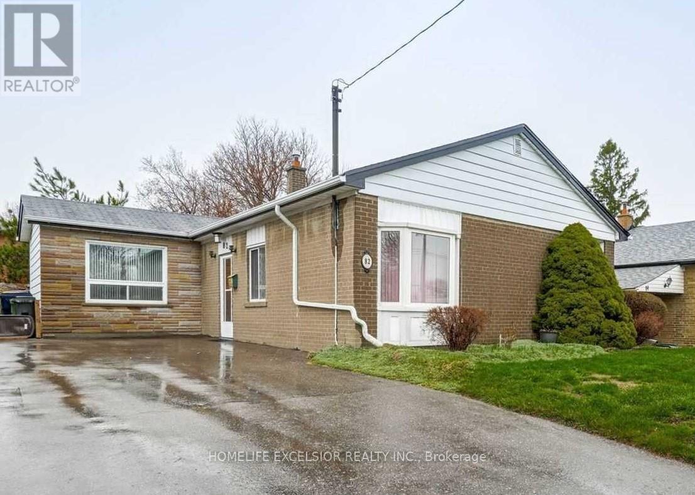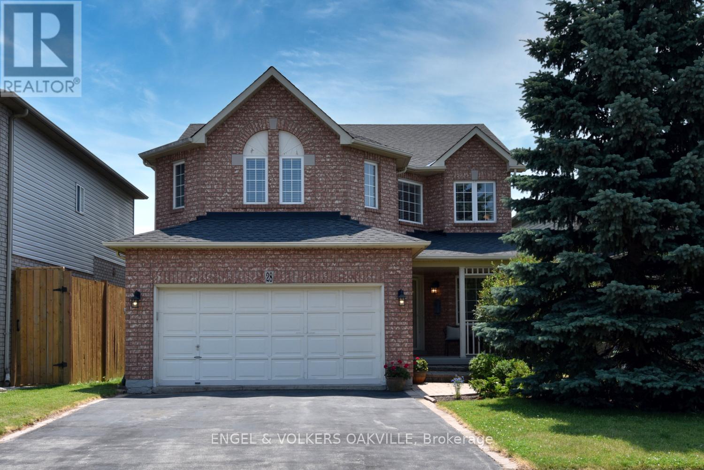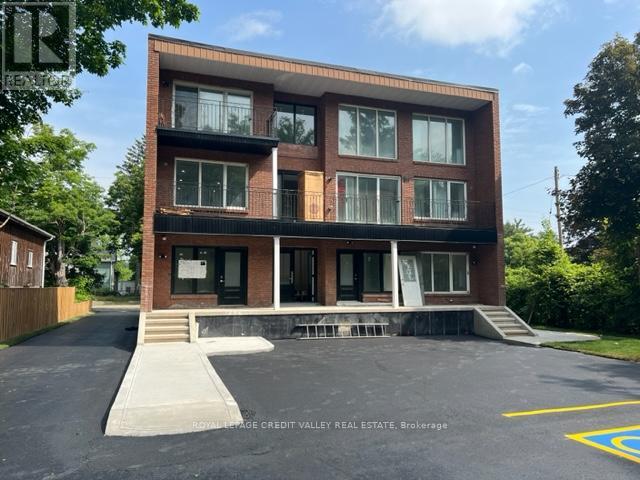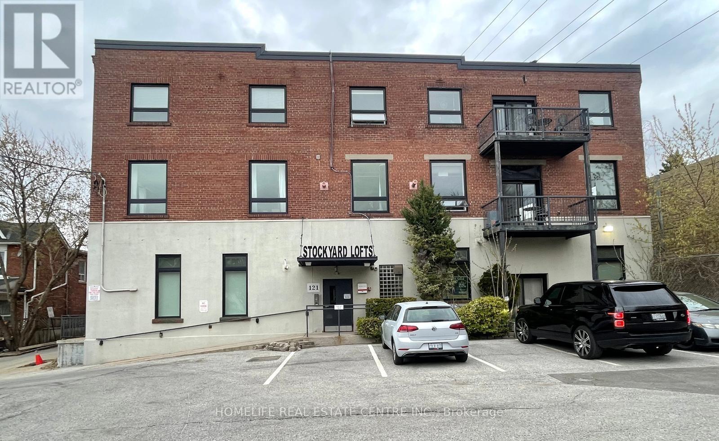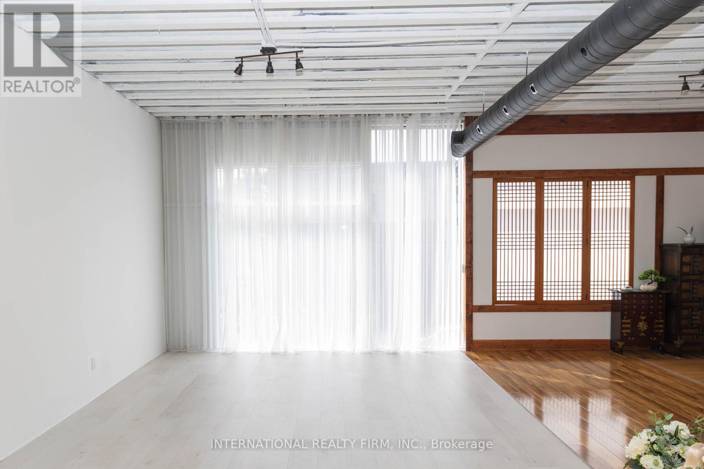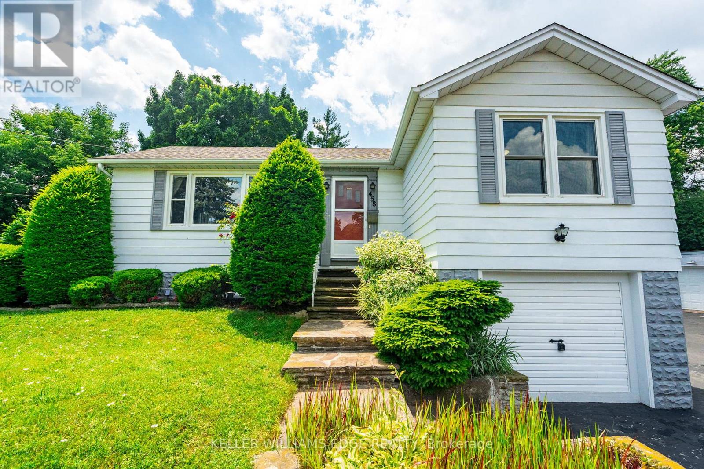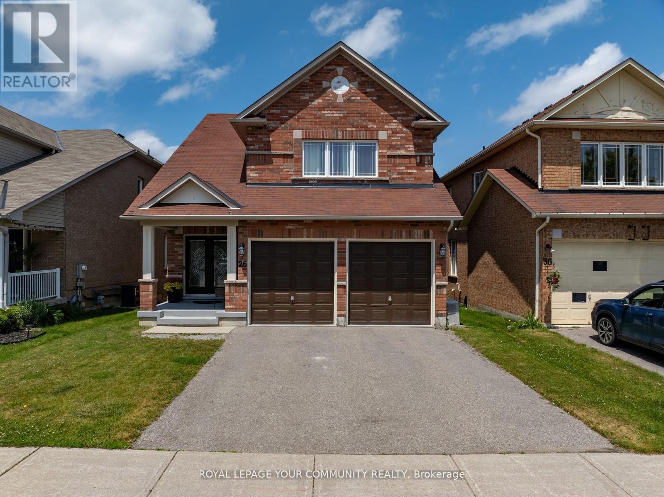Team Finora | Dan Kate and Jodie Finora | Niagara's Top Realtors | ReMax Niagara Realty Ltd.
Listings
311-313 Gilmore Road
Fort Erie, Ontario
Hard to find a duplex in the heart of Fort Erie. Complete renovation from top to bottom, too much to list, modern, quality finishes throughout, Opportunity to live in one unit and rent the other, or as a prime investment opportunity, rent both units, easy to manage. Both units are 2-bedroom, with the main floor unit boasting 2 bathrooms, shared separate laundry facilities.2 walk-in entry/exit points for each apartment. Separate hydro, parking for up to 4 cars. Don't miss out. (id:61215)
Bsmt - 2 Lancashire Road
Markham, Ontario
Experience Modern Living In This New renovation Basement Apartment Featuring A Bright And Spacious Open-Concept Layout In Unionville. Enjoy Privacy With two Large Bedrooms, Walk to Top Ranking Schools* St. Justin Martyr Catholic School, Coledale Public School, ***Unionville High School! Located At the Centre of Markham City, Close to All Amenities: York Transit, Go Station, First Markham Place, Costco, Grocery, Restaurants, Viva Transit, Downtown Markham, Community Centre. (id:61215)
11 - 1074 Bay Street
Toronto, Ontario
This prestigious Yorkville luxury townhouse offers an unrivaled fusion of style and convenience. An exquisite residence showcasing impeccable craftsmanship & designer finishes with numerous upgrades throughout. Ideally situated in sophisticated Yorkville and just steps to the designer boutiques along Bloor, world-class dining, U of T & easy access to transit, this home epitomizes refined urban living at its finest. A Sun Filled Corner Suite with floor to ceiling windows and an interior design that is as functional as it is elegant with nearly 3000 sq ft of interior living space and soaring 10 ft ceilings on the main level. With 3+1 bedrooms & 4 bathrooms and 1 of only 6 townhouses in the complex with a coveted south-facing view, this property offers a serene & picturesque backdrop thats rare to find in the city. Enjoy cooking in the beautiful open concept Irpinia kitchen with ample storage space and a pantry and features top-of-the-line appliances by Sub Zero & Wolf. The open concept design is complemented by soaring 10 ft ceilings on the main level and a custom glass stairwell connecting each level. A standout feature is the private ensuite elevator, allowing for effortless movement between all levels. The 2nd floor features a flexible floor plan with an oversized family room (could be converted to another bedroom if desired) while a 2nd bedroom with a 4 piece ensuite bathroom & an oversized laundry room with storage and a 3 piece hall bathroom complete the 2nd floor. The primary suite sits atop of the townhouse with a luxurious spa-inspired custom 5 piece ensuite bathroom, walk-in closet & more customized built-in closets. Relax, entertain & unwind on the beautiful rooftop terrace with BBQ hookup and fire table, room to lounge & dine in privacy with a canopy above. A rare 3 private car garage and a lower level with a mudroom and plenty of storage add to the functionality of this home. (id:61215)
135 Syndenham Wells
Barrie, Ontario
This beautifully finished 3-bedroom, 2-bathroom stacked condo townhouse in Barrie offers a perfect blend of comfort, style, and convenience. With a modern open-concept layout, the home features a functional kitchen with stainless steel appliances. The living and dining areas are bright and inviting, leading out to a private balcony ideal for relaxing after a long day. All three bedrooms are generously sized with good closet space. This home also includes a powder room on the main floor, in-suite laundry, and a surface parking space just steps from the front door! Located close to excellent schools, Royal Victoria Hospital, shopping, and just minutes from Barrie's beautiful waterfront and beaches, this townhouse is a fantastic option for families, professionals, or anyone looking to enjoy modern living in a great community. (id:61215)
82 Pandora Circle
Toronto, Ontario
Bright, Spacious Detached Sidesplit, ground floor/2nd floor1 bedroom good for couple/single* shared kitchen and washrooms*2Pc Powder Rm In Main* and 4 Pc WR in 2nd flr* Walk Out To Fully Fenced Yard* Property Located In Prime & Quite Neighborhood; Minutes Away From Amenities; Ttcs, Schools, "Go Station' Rapid Transit, Plazas, And Scarborough Town Centre. Floor plan attached. (id:61215)
28 Waterwheel Crescent
Hamilton, Ontario
Welcome to 28 Waterwheel Crescent. This lovely 3+1 bedroom home is located in a quiet, highly sought-after family friendly neighbourhood in the quaint town of Waterdown. The impeccably maintained large foyer will welcome you into the large dining room. The white eat-in kitchen with stainless steel appliances, quartz counters, tile backsplash and walkout to your fully fenced, secluded Southern exposure tranquil backyard with gas bbq connection. The living room is adjacent to the kitchen where family can gather by the cozy gas fireplace. You'll also find a spacious dining room that is large enough for a full extended dining room set. Entrance from garage to mudroom with plenty of storage space. Three large sized bedrooms on second level the Primary bedroom has a walk-in closet along with a luxurious updated 5 piece ensuite. A second beautiful 5 piece bathroom and the convenience of laundry room with plenty of storage located on the upper level. The fully finished basement features a large rec room, storage room, workout/bedroom with a 3-piece bath and a large cellar. Double car garage plus parking for four vehicles in the driveway. Located within the coveted Guy Brown Elementary School JK to 8 with programs Grades 1-8 offered in both English & French. Right around the corner from the park, Serene Bruce Trail is steps away, shopping and restaurants. Walk to Canadian Tire, Walmart, Sport Check, RONA, LCBO, No Frills, Starbucks, The Keg, and much more! 5 minutes to highway 403 and approx.10 minutes to Aldershot GO. Easy public transit access. This is it! (id:61215)
504 Guelph Street
Halton Hills, Ontario
Attention day care users, lawyers, doctors. Amazing opportunity to locate your business in a meticulously renovated 3 storey freestanding building on busy Guelph Street in the town of Halton Hills featuring a versatile layout that lends itself to many different potential end users. Fully gutted and rebuilt with new HVAC with two furnaces and two AC units, plumbing, state of the art 13,650 litre septic system, tankless hot water, most windows and doors, 400 amp electrical service with 3 meters, landscaping, paving, roof, etc. Purpose built for a day care operation with 3 classrooms, office space, commercial kitchen with all new appliances, laundry facilities, etc., but would suit many other uses. All brand new equipment included. Great live work opportunity with 2nd and 3rd floors equipped with a fully renovated 4 bedroom luxury apartment with high end finishes. All bedrooms with ensuite washrooms with two additional 2 piece washrooms. New kitchens with brand new appliances as well as laundry facilities. Multiple balconies and a beautiful rooftop deck area. The property is in the heart of the rapidly growing area surrounded by commercial and residential users. The property can be conveniently accessed by both public transit and vehicle with brand new parking lot with 12 spaces and a dedicated outdoor play area. Fully landscaped with new sod and gardens. A true turn key opportunity for a day care user, doctor, lawyer, etc. Zoning for the main level and lower level permits multiple uses including medical office, retail and service uses, restaurant, etc.The subject property benefits from multiple ingress/egress points with a driveway on Guelph Street as well as Arthur Street allowing for easy pick and drop off for a day care user or any other potential user. The building is fully sprinklered with a brand new 8 inch municipal water line. The property is currently vacant with immediate possession available. (id:61215)
988 Southport Drive
Oshawa, Ontario
Beautiful freehold townhouse with approximately 141 ft deep lot! Corner unit! Spacious main floor layout with a renovated powder room, gorgeous laminate flooring, and an open concept kitchen and living room! Walk upstairs to 3 large bedrooms with lots of closet space! Walk outside to a lush backyard surrounded by greenery! Fully finished basement! Amazing location just off the 401 and surrounded by all the shops, parks, and schools! The perfect family home! (id:61215)
1 - 121 Prescott Avenue
Toronto, Ontario
Spacious and stylish ground-floor condo loft offering approximately 900-999 square feet of living space. This unique unit features one generously sized bedroom. The open-concept layout includes a kitchen, a full washroom, and large windows that provide plenty of natural light. With soaring ceilings and a functional design, this loft delivers comfort and character. One dedicated parking spot is included for your convenience. Ideal for professionals, couples, or anyone looking for an urban lifestyle with a touch of loft-style charm. Sold "As Is Where IS" Condition. (id:61215)
2 - 2252 Queen Street E
Toronto, Ontario
Welcome to this beautifully designed, spacious property featuring soaring high ceilings and an abundance of natural light. Ideally situated on the second floor right along vibrant Queen Street in the heart of The Beaches, this unique space offers exceptional charm, prime visibility, and unbeatable walkability. Whether you are envisioning a boutique retail space, stylish office, or creative studio, this property combines timeless design with modern functionality in one of Toronto s most sought-after neighborhoods. (id:61215)
458 Elwood Road
Burlington, Ontario
Room to grow, space to live, and memories to make - Welcome to 458 Elwood Street. A full acre in Burlington, sitting quietly on a low-key street where kids still ride bikes and neighbours wave as they walk their dogs. You don't find this kind of space in the city anymore. A massive, flat, tree-lined lot with a solid raised bungalow that's seen it all. Birthday parties, babies learning to walk, backyard bonfires, you name it. Over the years, its raised nine kids in total. It's the kind of place that holds stories in its walls and still has room for a hundred more. Whether you want to renovate, rebuild, or just take your time figuring it out, the bones are here. The vibe is here. And the potential? Unlimited. The current owners moved here from Toronto, drawn by the massive amount of space, from the huge yard and large kitchen to the immense detached garage. Coming from cramped city life, this place felt like magic. What they loved most was the freedom to do whatever they imagined with complete privacy. No one watching, just nature and wildlife nearby. Watching their kids grow up safely here was a breath of fresh air. Today, they say you're only limited by your imagination. The property feels remote but is minutes from GO stations, highways, great schools, shopping, and the lake. And then there's the 2000+ sq ft shop out back, wired with 220 power. Perfect for your tools, your toys, or your next big project. Dreaming of working from home? Done. Need a place to tinker on cars? Easy. Storage for everything life throws at you? You've got it. This one is special. You'll feel it the second you pull in. A private estate in the middle of Burlington. (id:61215)
26 Ivy Jay Crescent
Aurora, Ontario
Welcome to 26 Ivy Jay crescent! A gorgeous 2-storey detached 4 bedroom home in the well sought after community of Bayview Northeast in Aurora! Hardwood floors throughout a very well thought open concept layout, with a formal living room and a grand principal dining area. Family room open to the designers kitchen with built in appliances and breakfast area, flowing just right with the soaring 9 ceilings. A principal bedroom with its own sitting area and 5 piece ensuite, with 3 well appointed bedrooms additionally. A full basement with a bright walk out waiting for your own personal touch for limitless potential! Minutes from great schools, best shops, restaurants and HWY 404 (id:61215)

