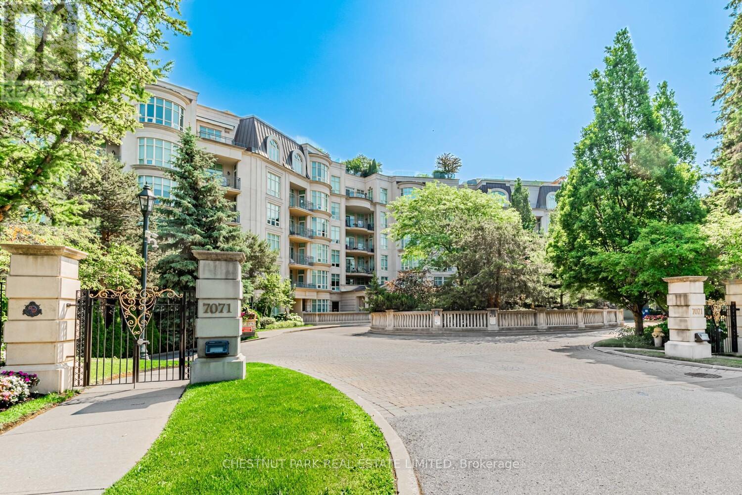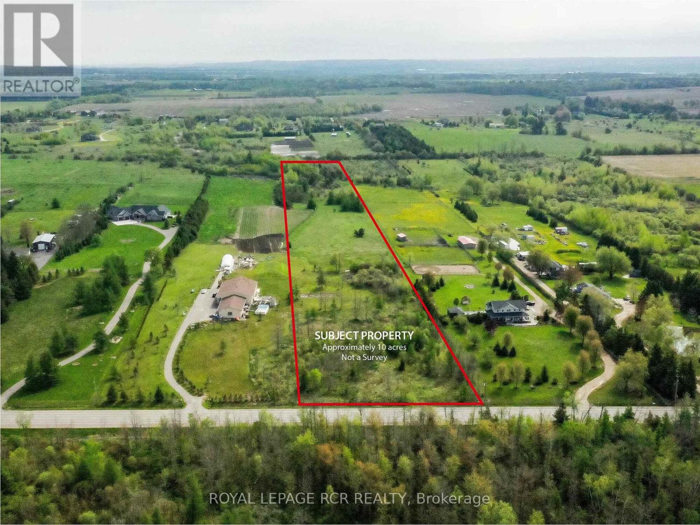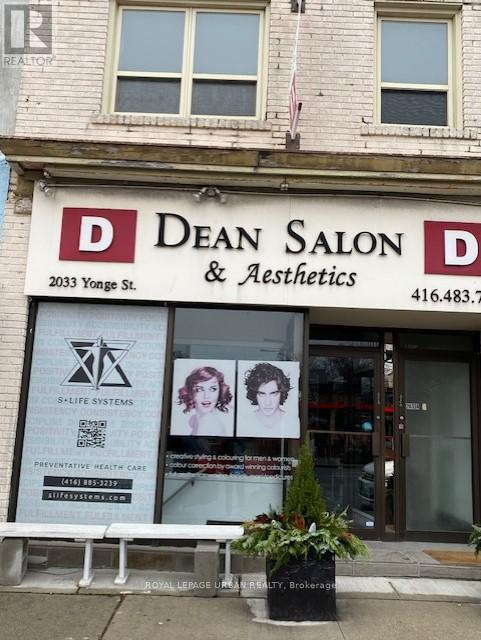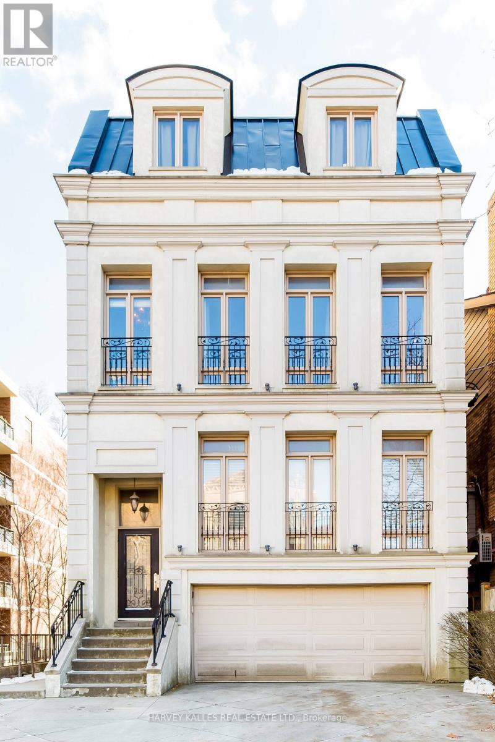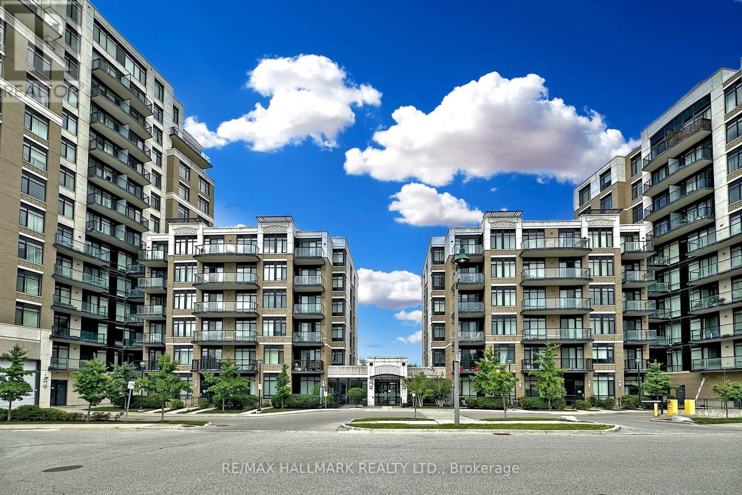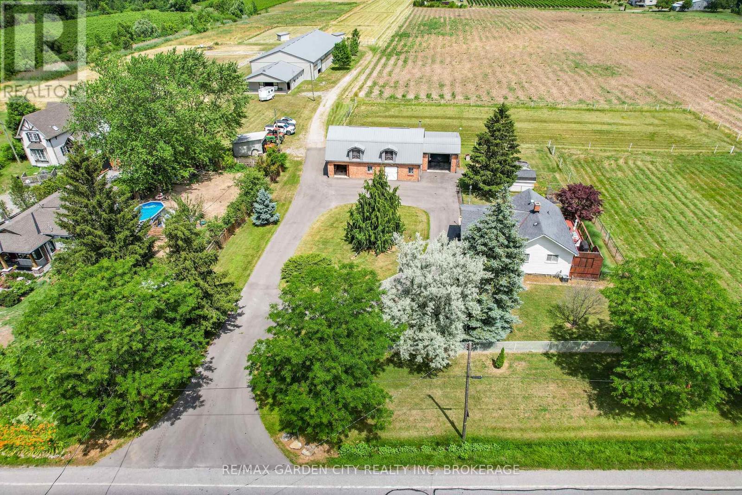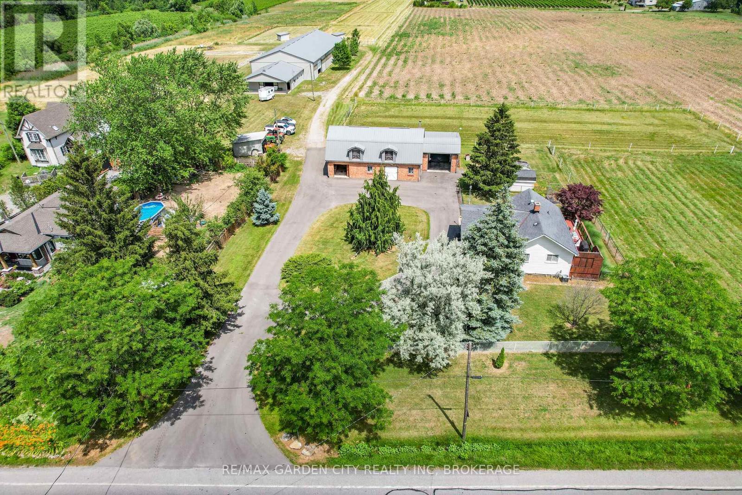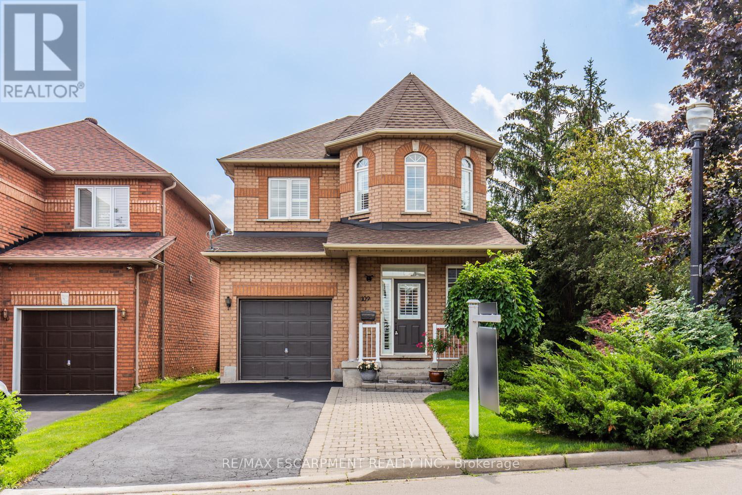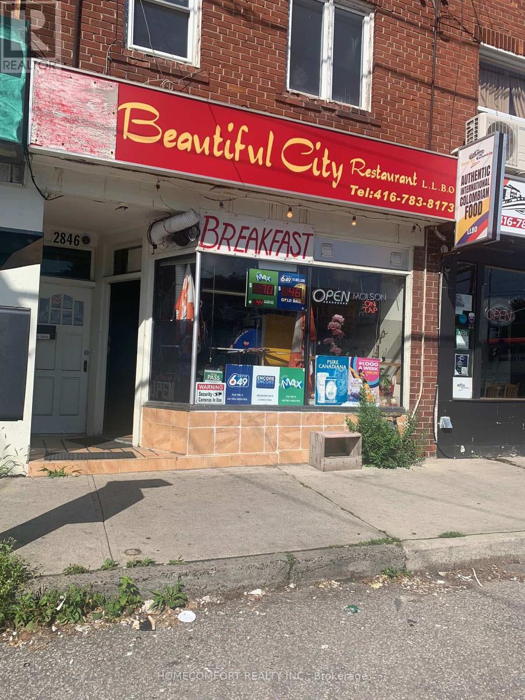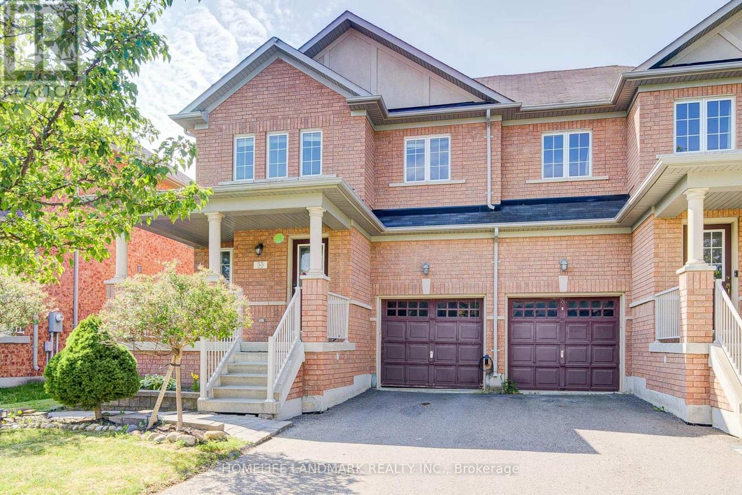Team Finora | Dan Kate and Jodie Finora | Niagara's Top Realtors | ReMax Niagara Realty Ltd.
Listings
212 - 7071 Bayview Avenue
Markham, Ontario
A Life of Grand Proportions at The Avignon Unit 212, 7071 Bayview. Where Markham's prestige meets Toronto's edge, discover a home that redefines luxury. Nestled in the exclusive Avignon by Tridel, one of their finest architectural achievements, this sprawling 2,700 sq ft residence offers more than just space. It offers a lifestyle shaped by elegance, privacy, and natural beauty. As you enter the unit, the light immediately embraces you. Southeast exposure floods every corner with sunshine, illuminating your home and the treetop ravine views that stretch endlessly beyond the windows. This is a place where each morning begins with peace and every evening settles into quiet beauty. The heart of the home is a grand living and dining space made for both sophisticated entertaining and everyday comfort. The Chef's kitchen, complete with center island and generous eat-in area, opens to a cozy family room wrapped in windows bringing nature in while you cook, gather, and unwind. From here, step out onto your private balcony and breathe in the stillness of the ravine below. The primary bedroom is a true retreat, complete with a large walk-in closet and a spa-inspired ensuite featuring a deep soaking tub and a walk-in glass shower. The second bedroom is also impressively sized with its own bathroom, offering flexibility for guests or multi-generational living. Unit 212 features multiple storage options, a private locker, and two prime parking spaces close to the elevator. The building itself is impeccably clean and managed. Home to exceptional amenities including an indoor pool, gym, sauna, party room, meeting spaces, and billiards lounge. For the discerning buyer seeking location, privacy, space, and refined luxury at the Toronto-Markham border, this residence is more than a home it's a statement. Unit 212 at The Avignon is where your story of elevated living begins. (id:61215)
Ptlot 8 Con 2
Amaranth, Ontario
Fresh air, mature trees and open meadows - this is a great opportunity for a 10 acre parcel of land, located just 8 km from the Town of Orangeville and fronting on a paved road. The property has approximately 220 feet frontage and depth of 2,015 feet with level landscape, mixed bush at the frontage and some areas of mixed bush at the rear. Great access to major highways for commuting and located on area school bus routes. Buyer to be responsible for any future development permits and all fees associated. See Plan 7R5113 attached. Please register all showings via Broker Bay showing system or LBO. (id:61215)
Bsmt - 2033 Yonge Street
Toronto, Ontario
Prime Location for a Service Business in the core of Midtown Toronto. This Lower level Open Space will provide an opportunity to thrive as a business with access to lots of customer traffic in the area. Space has Street Level Entrance off of Yonge street as well as back access from Parking space. This space with clean laminate is ideal for many service related businesses including Personal Trainer Gym, Financial/Accounting related businesses, and much more. In addition to this location on Yonge street it is adjacent to a great neighborhood for retail clientelle. This area of the city is exploding and condo development planned is increasing the density of customer flow and opportunities for the existing businesses in the area. This property is steps from the Davisville Subway Station. (id:61215)
241 St Clair Avenue W
Toronto, Ontario
Welcome To An Exceptional Leasing Opportunity In The Prestigious Forest Hill Community. This Elegant 3500 Sq. Ft. Luxury Residence Offers The Perfect Blend Of Timeless Sophistication And Modern Convenience Across Two Beautifully Appointed Levels. Inside, Youll Find Rich Hardwood Flooring Throughout, A Stunning Chefs Kitchen Designed For Both Function And Entertaining, And An Expansive Open-Concept Layout That Flows Seamlessly Onto A Large Walkout Terrace, Ideal For Outdoor Dining And Summer Gatherings. This Thoughtfully Designed Home Includes A Private Elevator, Generous Principal Rooms, And Abundant Parking, Which Is Rare For The Area. Whether You're Hosting Family Or Working From Home, There's Space For Everyone To Live, Work, And Relax In Comfort. Located Just Minutes From Top Private Schools, Forest Hill Village, And With Quick Access To Torontos Renowned Hospital Alley, This Home Is Especially Ideal For Families Or Professionals In Town On Contract. A Rare Offering In One Of The Citys Most Coveted Neighbourhoods. This Is Forest Hill Living At Its Finest. Offered With Furnishings Or Without. (id:61215)
203 - 151 Upper Duke Crescent
Markham, Ontario
Welcome to This Beautiful, Large, Sun-Filled Corner Unit Featuring 2 Bedrooms Plus Den (Which Can be Used as a 3rd Bedroom). This Elegant Condo Boasts High 9-Foot Ceilings, Enhancing the Spacious Feel, and Large Windows That Flood the Space With Natural Light. The Unit Offers a Wonderful U-Shaped Kitchen Equipped With Stainless Steel Appliances, Granite Countertop, and Stylish Backsplash. The Primary Bedroom is Generously Sized, Complete With Walk-in Closet and a Luxurious 4-Piece Ensuite. Enjoy the Tranquility of Your Private Balcony Overlooking the Ravine. The Verdale Provides an Array of Fantastic Building Amenities, Including Concierge, Indoor Pool, Exercise Room, Party Room, Media Room, Games Room, Guest Suites & Visitor Parking. Additionally, This Unit Comes With 1 Underground Parking Spot and 1 Locker Unit. Experience the Perfect Blend of Comfort and Convenience in This Exceptional Condo. Don't Miss the Opportunity to Make it Your New Home! (id:61215)
1951 King Street
Lincoln, Ontario
This 21+ acre parcel has much to offer. Located on Niagara's prestigious wine route just minutes from the new hospital, QEW and all amenities. It's been a working horse farm with 6 paddocks, original 45' x 25'hip roof barn with 3 stalls, a 1500 bale hay mow, sand ring and pasture. Attached 30' x 17' full on mechanics shop with hoist, overhead door, wood stove and propane heat. 40' x 20' storage shop. Separate hydro meters for the house and barn. Second 40' x 40' 5 stall barn with tack room, wash stall, hay storage, covered 40' x 12' concrete landing and attached 135' x 60' indoor arena with 2-16' overhead doors all built in 2006. These solid outbuildings could be converted to many endless uses. North end of property has a small creek, woods and overgrown trails housing all walks of wildlife from deer to turkeys. The modest bungalow is spotless and totally redone in 1992. Featuring one large master with 4 piece ensuite privileges, main floor laundry room with patio doors to L-shaped wood decking and fenced yard. Open kitchen, dining and vaulted ceiling living room. Full basement with 2nd and 3rd bedroom potential. RI bath, CA, CV, natural gas furnace, new Generac. The owners have retired and are offering this great property to a buyer who appreciates all it's worth. Present owners never registered the property through the OFA as a working farm, by doing so, the new owners could reduce property taxes drastically. (id:61215)
1951 King Street
Lincoln, Ontario
This 21+ acre parcel has much to offer. Located on Niagara's prestigious wine route just minutes from the new hospital, QEW and all amenities. It's been a working horse farm with 6 paddocks, original 45' x 25'hip roof barn with 3 stalls, a 1500 bale hay mow, sand ring and pasture. Attached 30' x 17' full on mechanics shop with hoist, overhead door, wood stove and propane heat. 40' x 20' storage shop. Separate hydro meters for the house and barn. Second 40' x 40' 5 stall barn with tack room, wash stall, hay storage, covered 40' x 12' concrete landing and attached 135' x 60' indoor arena with 2-16' overhead doors all built in 2006. These solid outbuildings could be converted to many endless uses. North end of property has a small creek, woods and overgrown trails housing all walks of wildlife from deer to turkeys. The modest bungalow is spotless and totally redone in 1992. Featuring one large master with 4 piece ensuite privileges, main floor laundry room with patio doors to L-shaped wood decking and fenced yard. Open kitchen, dining and vaulted ceiling living room. Full basement with 2nd and 3rd bedroom potential. RI bath, CA, CV, natural gas furnace, new Generac. The owners have retired and are offering this great property to a buyer who appreciates all it's worth. Present owners never registered the property through the OFA as a working farm, by doing so, the new owners could reduce property taxes drastically. (id:61215)
Lower - 139 Byron Avenue
Kitchener, Ontario
Bright and spacious newly renovated 3-bedroom, 1-bath basement unit available for rent in Kitchener! Conveniently located just minutes from shopping, transit, schools, and more. Enjoy the ease of in-unit laundry, a dedicated parking spot, and a beautifully shared outdoor space-perfect for soaking up the summer sun. Dont miss this fantastic opportunity to live in a comfortable, well-located home. (id:61215)
109 Peachwood Crescent
Hamilton, Ontario
This charming, detached turn-key home with over 1900sqft of finished living space has been well cared for by the original owners for over 20 years. Featuring 3 bedrooms, 4 bathrooms including a 4-piece ensuite, and a fully finished basement. This home has been recently updated throughout; updated kitchen (2021) including stunning quartz counters, hardwood floors on main floor & second floor (2021), custom stairs (2021), powder room on main floor (2021), California shutters throughout (2021), freshly painted (2023), roof (2018). This rare corner lot provides plenty of privacy situated directly beside a quiet park. Located in a prime location in Stoney Creek close to all amenities including public transit, QEW, schools, shopping, restaurants, and more! Brand new furnace Dec 2023. (id:61215)
2846 Dufferin Street
Toronto, Ontario
Well established restaurant for sale in busy area, close to Yorkdale MALL, Facing dufferin st with Liquor license capacity 53 person, Net Rent $2800 plus TMI (around $1000 monthly). lease term 5 years plus 5 years option to renew. must see (id:61215)
2205 - 7171 Yonge Street
Markham, Ontario
Stunning Unobstructed Panoramic View. Quality Plank Laminate Flooring Throughout. Well Designed Layout with 595 Sq Ft Plus 80 Sq Ft Balcony. Granite Counter, Stainless Steel Appliances, Built In Microwave, Undermount Sink, High End Cabinetry, Laundry Room With New Washer and Dryer, Subway Tile Backsplash, Nine Foot Ceilings, Underground Parking Spot that Connects to all the World On Yonge Shops including a Grocery Store. Fantastic Location with Easy Access to the TTC, Highways, Shoppping and Restaurants. Large Window for Expansive View. Spacious Walk In Closet. Very Well Run Corporation. Great Gym, Guest Suites and Indoor Pool. (id:61215)
55 Lewis Honey Drive
Aurora, Ontario
Welcome to this bright and well-maintained home located in the heart of Aurora, offering comfort, functionality, and a prime location for family living. With abundant windows throughout, natural light fills every corner, creating a warm and inviting atmosphere. The thoughtfully designed open-concept layout is perfect for both daily living and entertaining. Upgraded flooring on the main and upper levels adds a fresh, modern touch. The spacious kitchen offers direct access to the backyard, making outdoor dining and summer barbecues effortless. Enjoy the benefits of a no sidewalk lot with extra driveway parking. The oversized front porch adds charm and curb appeal, while the generous backyard provides space for kids to play, gardening, or hosting friends and family. Located just minutes from top-ranked schools, parks, shopping, restaurants, and fitness centers, this home also offers easy access to Highway 404 and the Aurora GO Station, making commuting simple and efficient. Whether you're a growing family, first-time buyer, or downsizer, this home offers the perfect blend of comfort, style, and convenience. Don't miss this rare opportunity to live in one of Auroras most desirable and family-friendly communities. (id:61215)

