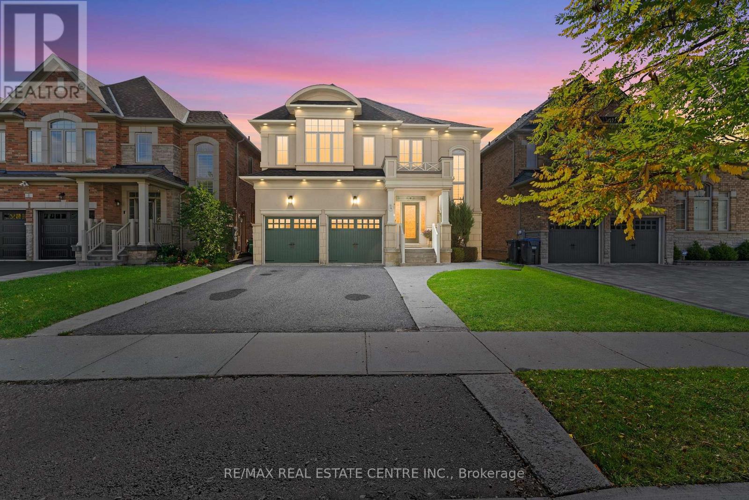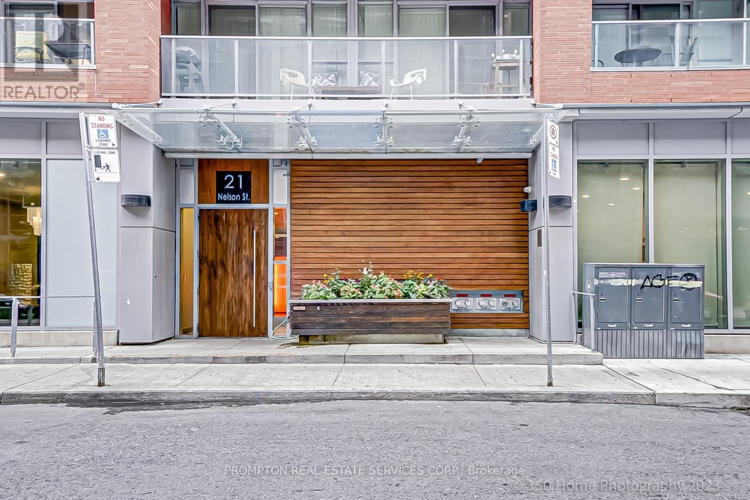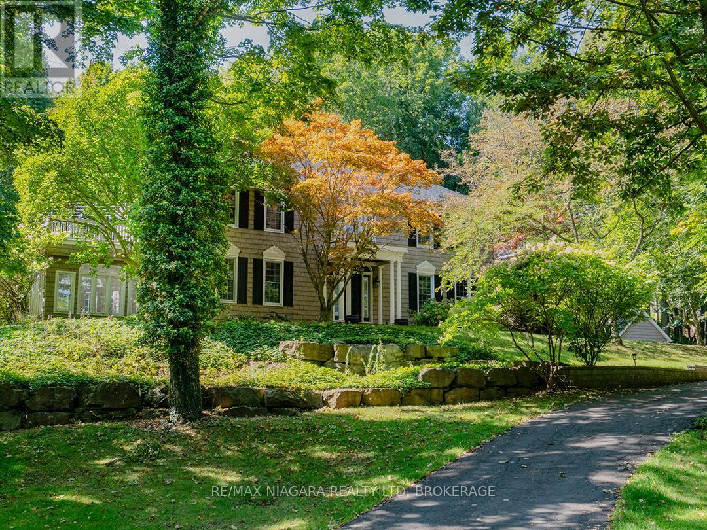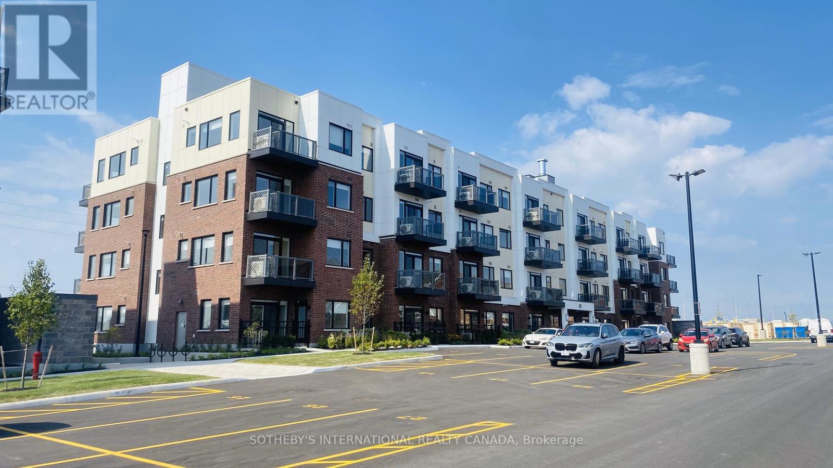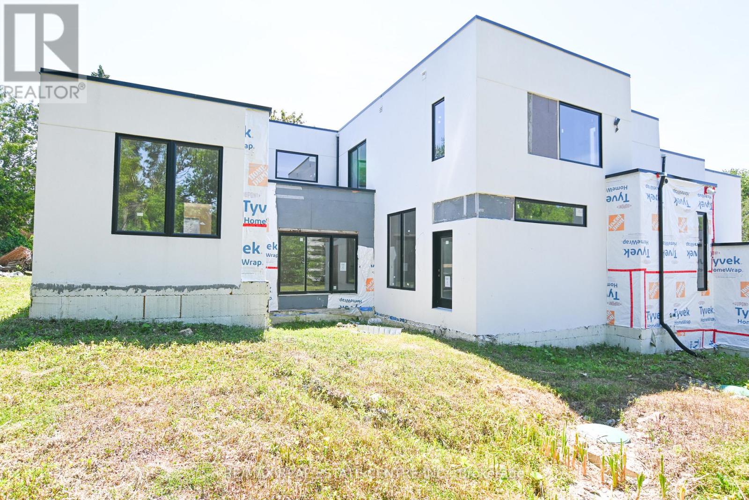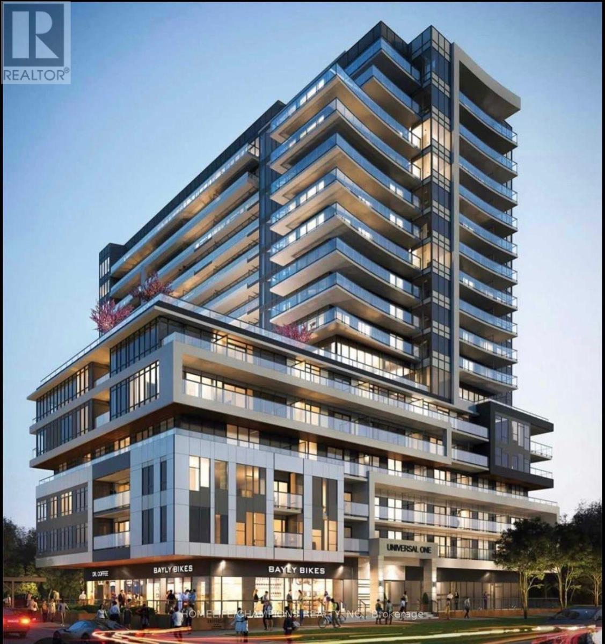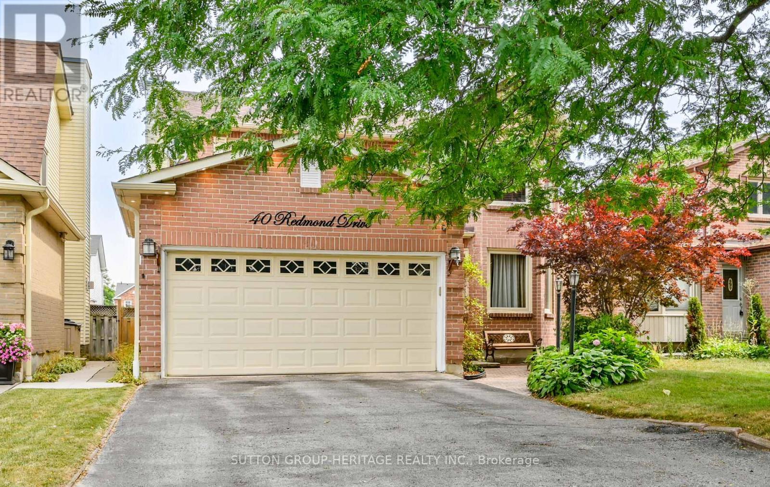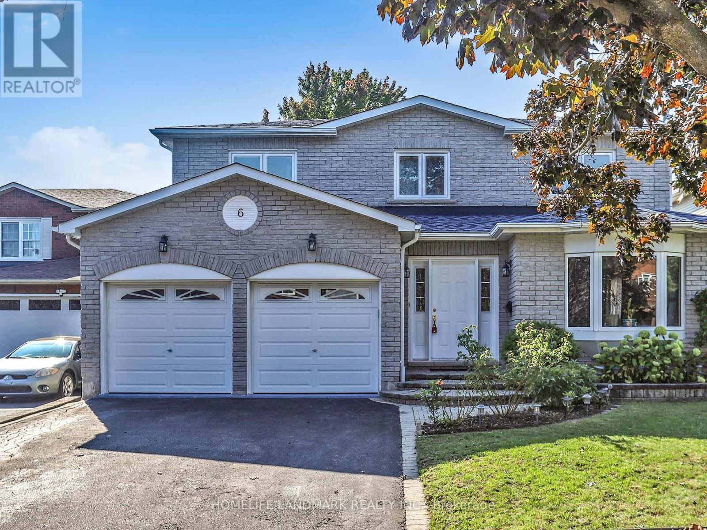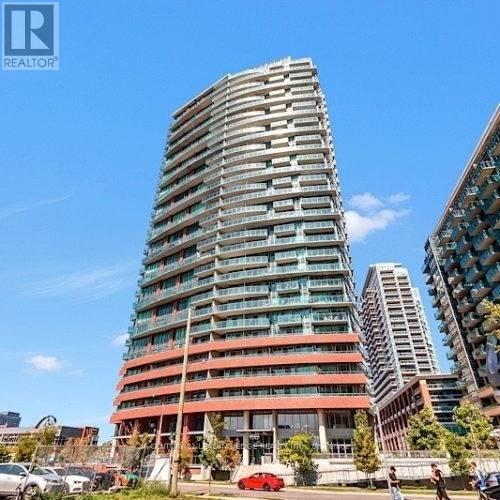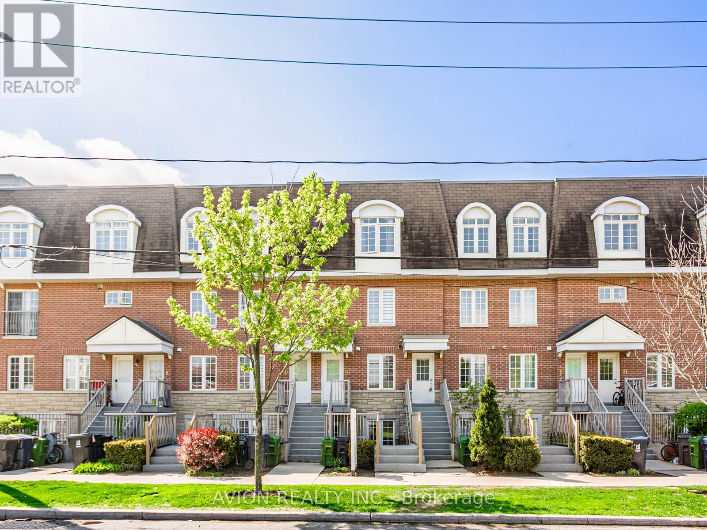Team Finora | Dan Kate and Jodie Finora | Niagara's Top Realtors | ReMax Niagara Realty Ltd.
Listings
4 Junetown Circle
Brampton, Ontario
Welcome To This Beautiful 4+1 Bedroom, 4-Bathroom Home In The Sought-After Estates Of Credit Ridge Community, Offering The Perfect Blend Of Elegance, Comfort, And Convenience. Owned By The Original Owners, This Move-In Ready Home Has Been Lovingly Maintained Over The Years. Inside, Enjoy 9 Ft Ceilings On The Main Floor, Pot Lights Throughout The Main Level, Basement, And Exterior, Plus Hardwood Floors On The Main Level And Upper Hallway For A Warm And Inviting Feel. The Open-Concept Design Features A Gas Fireplace, Living Room, And Dining Room. The Main Floor Also Includes A Separate Family Room, A Formal Dining Room, And Hardwood Stairs With Iron Pickets, Adding To The Overall Charm.The Modern Kitchen Includes High Cabinets, Granite Countertops, A Gas Range, Deep Fridge Space, Pantry, And Large Windows For Natural Light. Upstairs, A Niche With Coffered Ceilings Adds Character And Can Be Used As A Home Office, Reading Corner, Or Study Area. The Primary Bedroom Offers His And Hers Closets With A Private Ensuite, While The Second Bedroom Features A Walk-In Closet.The Finished Basement (2020) Provides Extra Living Space With A Bedroom, Full Washroom, Storage, Plus A Large Rec Room With A Bar Ideal For Family Gatherings, Entertaining, Or Movie Nights.Outside, Enjoy The Privacy Of No Rear Neighbors, Backing Onto A Top-Rated School. With A 2-Car Garage And 4 Driveway Spots, Parking Is Never An Issue. Walking Distance To Ingleborough Public School, Lorenville Public School, St. Jean-Marie Vianney Catholic School, And Near Jean Augustine Secondary School. Close To Bus Stops, Walmart, Banks, Plazas, And Just Minutes To Mount Pleasant Go Station.Featuring 200-Amp Electrical Service And Kept In A Non-Smoking Environment, This Home Is Priced To Sell In One Of Bramptons Most Desirable Communities. (id:61215)
923 - 21 Nelson Street
Toronto, Ontario
Boutique Luxury Condo, 1 Bedroom Unit Approx. 594 Sq.Ft. With 9' Ceiling, +82 Sq.Ft. South Facing Open Balcony With City/ Cn Tower View, Located In The Heart Of Financial And Entertainment District, Next To Shangri-La Hotel/Condo, Close To Subway Station&Street Car, Executive Hotel Style Concierge& Amenities, 24/7 Security, Exercise Room, Rooftop Lounge&Bbq, Guest Suites, 1 Underground Parking &1 Locker Included (id:61215)
10187 Lakeshore Road W
Wainfleet, Ontario
Camelot Hill Estate. Set on 1.2 acres of manicured grounds framed by mature trees, this custom-built Georgian Colonial offers over 3,700 square feet of timeless design and refined living space. Perched on a hillside overlooking winding Lakeshore Road West, this home has a dominant presence and is just outside of the lakeside town of Port Colborne.The columned entrance leads to a grand foyer that introduces a sweeping oak staircase and flows into formal living and dining rooms, each anchored by classic detailing. A main-floor office, sun-filled Florida room with French doors to the terrace, and a warm family room provide both formal and casual spaces. The kitchen, updated with new cabinets and flooring in 2022, blends tradition with modern function granite counters, high-end appliances, and an adjoining breakfast area overlooking the grounds.The upper level has 4-5 spacious bedrooms and 2.5 updated baths. Restored hardwood floors, two fireplaces, and an abundance of natural light reinforce the homes enduring character. The lower level is unfinished providing extra space for future finishing and expanding the living space of this grand home.Extensive updates include: new roof (2021), new windows and doors (2022), garage doors, lighting, and a new water system. A dedicated internet tower ensures reliable high-speed connectivity.The landscaped property is equally impressive with terraces, gardens, and a heated garden shed all creating spaces for gathering, relaxing or creating, while nearby lake access at Cedar Crest Road connects you to sandy Camelot Beach and the shoreline of Lake Erie.10187 Lakeshore Road is an unmatched, exceptional estate in a serene wooded setting and offers quick possession. (id:61215)
216 - 62 Sky Harbour Drive
Brampton, Ontario
Beautiful and well-maintained 1 bedroom, 1 bathroom condo available for lease in Bramptonshighly desirable Bram West community at 62 Sky Harbour Dr. Located on the 2nd floor of a boutique 2-year-old Daniels building, this unit offers a bright, functional open-concept layout with a modern kitchen featuring quartz countertops, stainless steel appliances, and ample cabinetry. The combined living and dining area extends to a private balcony, perfect for relaxing or entertaining. Enjoy laminate flooring throughout, a spacious bedroom with large windows, and the convenience of in-suite laundry. This condo provides a comfortable lifestyle in a master-planned community, close to every amenity you need. Excellent location with quick access to Highway 407 & 401, nearby transit routes, and just minutes to Mount Pleasant GO Station & Sheridan College (10 mins), Downtown Brampton (15mins), Bramalea City Centre (17 mins), Lionhead Golf Club (5 mins), shopping, dining, schools, and everyday conveniences. Perfect for professionals, students, or couples looking for a modern space in a connected neighborhood. (id:61215)
1778 Central Street
Pickering, Ontario
This home will be something special. It Is 80% completed leaving just the best bits for you to create your dream living space. The room layout is from the plans but there is plenty of opportunity for you to re arrange to suit your life style. Planned for 8 bathrooms and 7 bedrooms a chefs kitchen , a magazine worthy primary luxury suite with a walk out terrace, Home office, in law suite a gym are just a few of the delights this home can offer. 10 ft ceilings grace multiple rooms. The home is bright and modern, with floor heating ,well and septic to keep utility bills down. This home is built for luxury ,and is priced to sell. BUYER TO FINISH. Taxes will be re assessed on completion. Construction site DO NOT walk with out an appointment. (id:61215)
1610 - 1480 Bayly Street
Pickering, Ontario
Stylish 1+1 bed, 2-bath condo with parking and locker at Universal City 1. Features open-concept layout, quartz counters, stainless steel appliances, large walk-in closet with ensuite, spacious den (can be 2nd bedroom or office), and ensuite laundry.Resort-style amenities include gym, pool, sauna, rooftop terrace, and more. Currently leased to AAA tenant with 1 year remaining. Buyer must assume tenancy. (id:61215)
40 Redmond Drive
Ajax, Ontario
Immaculate Detached Home Nestled On A Quiet Tree-Lined Street In The Heart Of Ajax. Tastefully Renovated With A Neutral Decor. You Will Be Immediately Impressed By It's Inviting Curb Appeal. Walk Into A Bright & Spacious Main Floor Featuring Beautiful Hardwood & Porcelain Tile Floors. The Large Renovated Eat-In Kitchen Features Granite Counter Tops, Pot Lights, Stainless Steel Appliances, Custom Backsplash, An Abundance of Cabinets Plus A Pantry & Desk Area. Relax In The Adjoining Family Room Showcasing A Limestone Gas Fireplace. The Airy 2nd Level Features 4 Spacious Bedrooms. The Primary Bedroom Retreat Sprawls The Entire Depth Of The House And Features A Spa-Like Ensuite With Heated Floor & Huge Walk-In Closet. Walkout From the Breakfast Area to Your Backyard Oasis Complete With An Inground Pool And Stone Patio for Entertaining. A Gas BBQ Hook-Up Is Included For Your Convenience. The Location Cannot Be Beat... Walk To The Ajax Go Station. Quick Access To 401, Hospital & Costco. Steps To Schools, Transit, Parks & Plaza Featuring 3 Banks, Shoppers Drug Mart, Sobeys, Dollar Store, Walk-In Clinic, Dentist Office, Restaurants, Starbucks, Veterinarian And So Much More! (id:61215)
6 Broughton Court
Whitby, Ontario
Fantastic custom-built detached home located on a quiet court in the highly desired Whitby Pringle Creek neighbourhood! Featuring elegant and romantic grey-and-white brick exterior, this stunning 3+1 Brs 4 Baths 6 parkings residence offers over 3,000 sq. ft. of living space, perfect for families seeking comfort, style, and convenience.Step inside to gleaming hardwood floors and elegant crown moulding throughout the main level. Pot-lights throughout all levels. Lots of windows with natural light. The open-concept kitchen features upgraded cherrywood cabinets, double wall fridage, granite counters, and a bright eat-in area with walk-out access to a large deck and fully fenced west-facing backyard, perfect for enjoying sunny afternoons.The upper level boasts three generously sized bedrooms with all hardwood floors. Master-bd retreats with a luxury 5-pc ensuite featuring a Jacuzzi tub and a walk-in closet. Convenient second-floor laundry adds ease to life.The spacious finished basement includes a recreation room, wet bar area, one bedroom, a 3-pc washroom, recessed pot-lights, and a walk-up with beautifully laid stone steps leading from the backyard to the basement entrance. With the potential to add a separate entrance, bsmt offers excellent rental income opportunities. Updates: Roof (June 2021), Hot water tank (2023), basement room flooring (2025), front door and deck painting (2024 & 2025).Located just minutes from top schools, Parks, Transit, Shopping and more! Easy Access To The 401 And 407. 3D tour & photo link:https://www.winsold.com/tour/428215 (id:61215)
67 Holland Park Avenue
Toronto, Ontario
Opportunity in Prime Oakwood Village! Attention First-Time Home Buyers, Renovators, and Contractors - your dream opportunity is here! This detached 2-storey family home, Lovingly maintained by its original owner, is ready for your personal touch. Situated on a wonderful lot, the home features three generously sized bedrooms and a full basement with a separate entrance, full kitchen - offering fantastic potential for an in-law suite or rental income. With solid bones and endless possibilities, a little work will turn this into the perfect home for you and your family. This is your chance to get into a highly desirable neighbourhood. Steps to public transit, top-ranked schools, parks, restaurants, library, and shopping - this is the location and opportunity you've been waiting for. Don't miss your chance to make this home you own! (id:61215)
1101 - 21 Balmuto Street
Toronto, Ontario
Welcome to the luxurious Crystal Blu Condo in Yorkville, where elegance meets convenience in one of Torontos most desirable neighbourhoods. This freshly painted and meticulously maintained suite features soaring 10' ceilings, a bright and functional layout, and a kitchen with a window that fills the space with natural light. The spa-like bathroom is finished with a sleek marble countertop, adding a touch of sophistication. Residents enjoy a striking 2- storey lobby, 24-hour concierge, and exceptional amenities including a state - of - the -art fitness and yoga studio, sauna and party room. Perfectly located just steps to the subway, world-class shopping, dining, and all that Yorkville has to offer. (id:61215)
909 - 150 East Liberty Street
Toronto, Ontario
Welcome to Unit 909 at 150 East Liberty Street Liberty Place Condos! This bright and modern studio suite offers an open-concept layout with soaring 9' ceilings, floor-to-ceiling windows, and a private balcony with skyline views, with parking ! The sleek kitchen features granite countertops, stainless steel appliances, and plenty of storage, while the spacious living/sleeping area offers flexible functionality. Enjoy laminate flooring throughout, a well-appointed 4-piece bath, and in-suite laundry for added convenience. Located in the heart of Liberty Village, steps to shops, cafes, restaurants, Metro grocery store, and TTC transit. Enjoy premium building amenities including 24-hr concierge, gym, yoga studio, party room, guest suites, and a rooftop terrace with BBQs. Perfect for first-time buyers, investors, or young professionals looking to live in one of Torontos most vibrant neighbourhoods. Move-in ready! (id:61215)
11 - 45 Cedarcroft Boulevard
Toronto, Ontario
Welcome to 11-45 Cedarcroft Blvd a thoughtfully updated 3-bedroom townhome tucked into a quiet, family-friendly North York community. Featuring a functional layout with three generously sized bedrooms, two bathrooms, and an oversized laundry room this home is perfect for first-time buyers or those looking to start a family.Enjoy recent upgrades including fresh paint, new lighting, and modern pot lights. The bright eat-in kitchen flows into a spacious living area, while the private and peaceful backyard terrance is ideal for summer evenings, entertaining, or playtime with kids.Located minutes from York University, TTC, Highway 401, 400, and Allen Road commuting is smooth whether by car or transit. Surrounded by schools, community centres, and local shops, this vibrant yet calm neighbourhood is full of family-oriented amenities. A rare opportunity to enjoy space, convenience, and comfort in one of North Yorks best-kept secrets! (id:61215)

