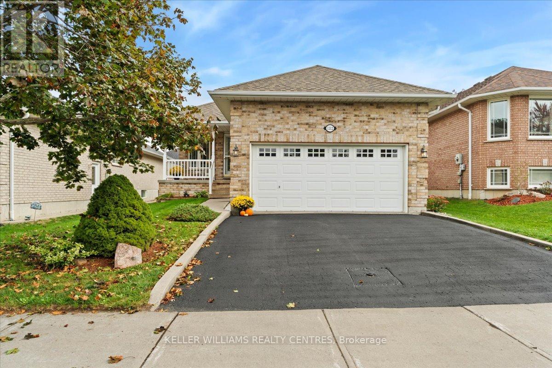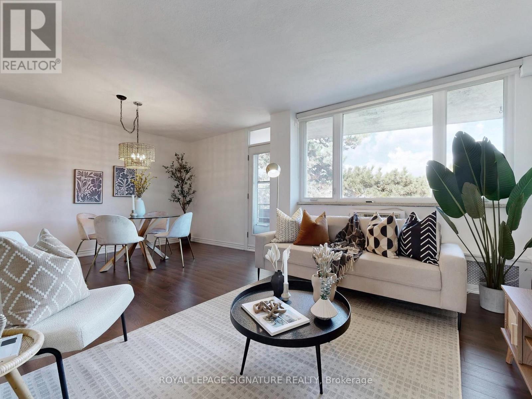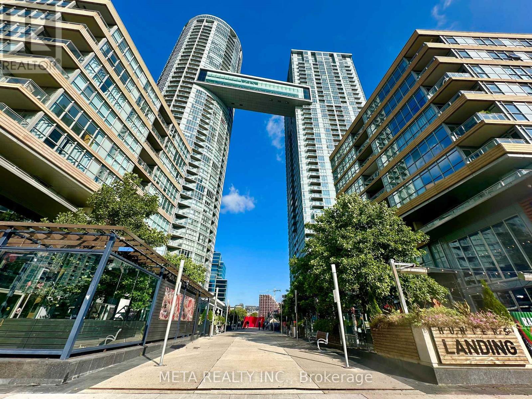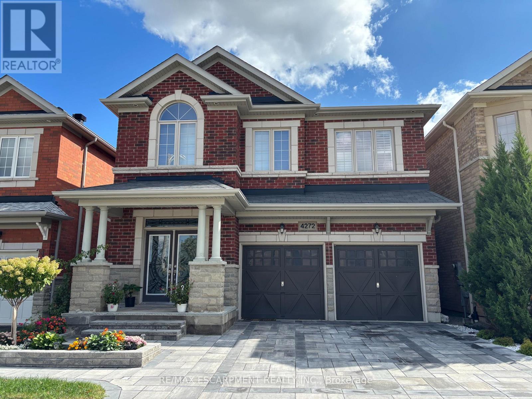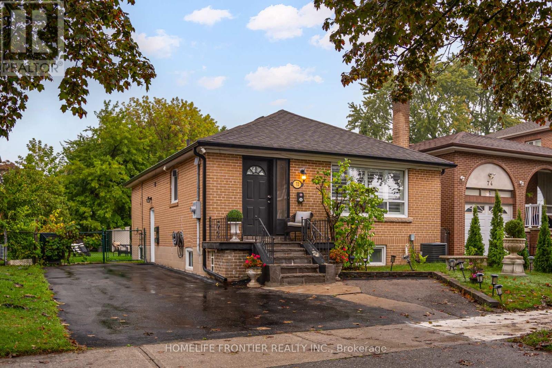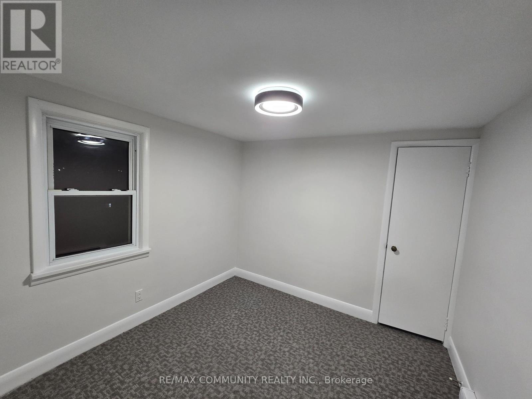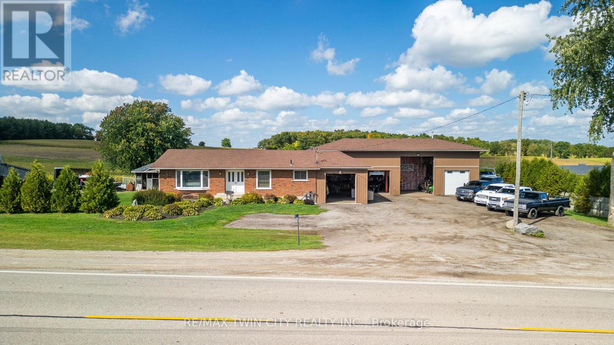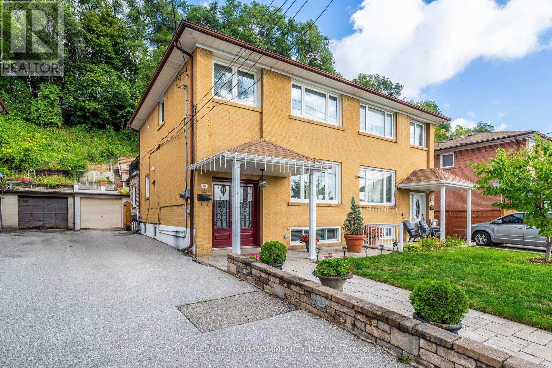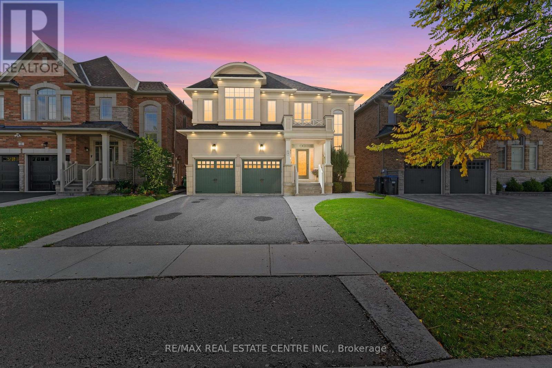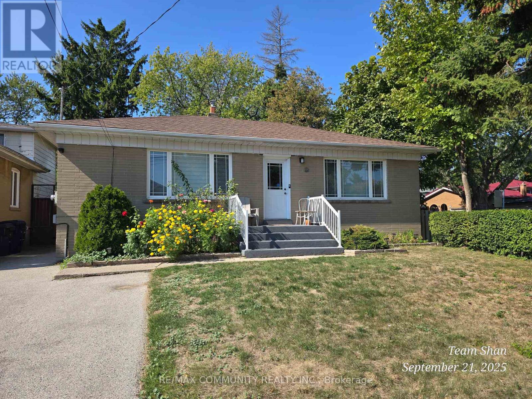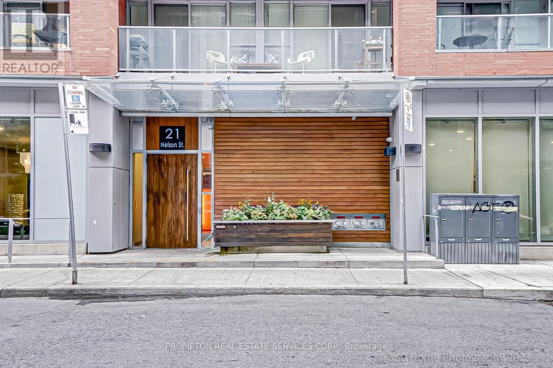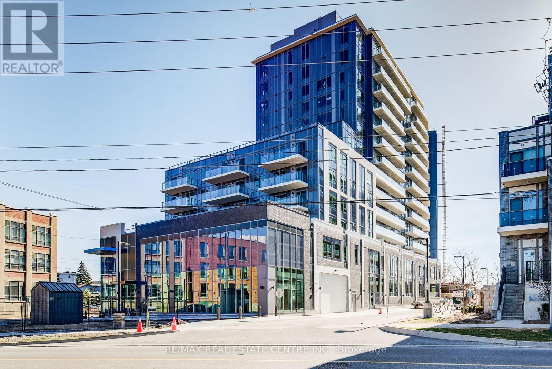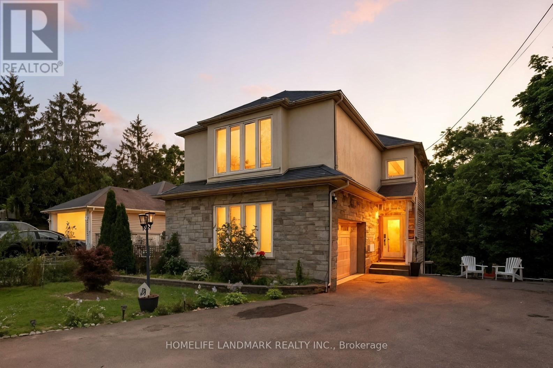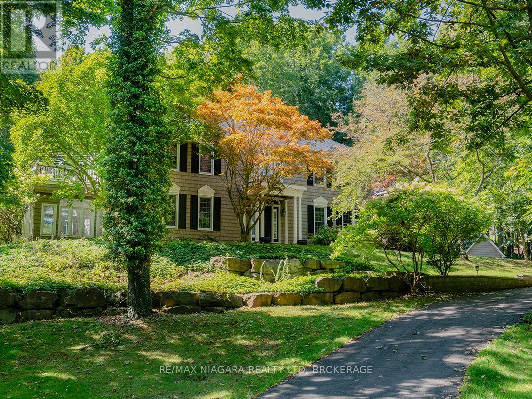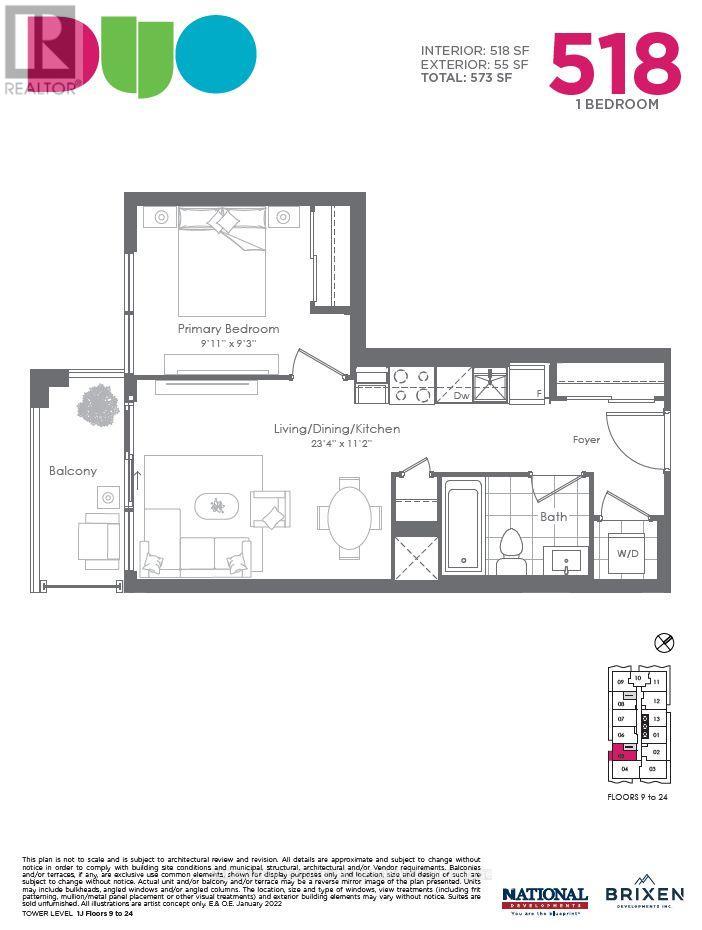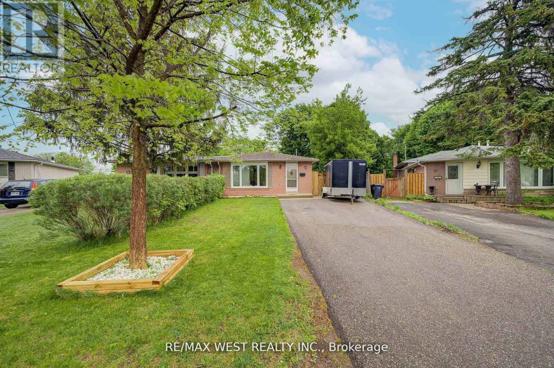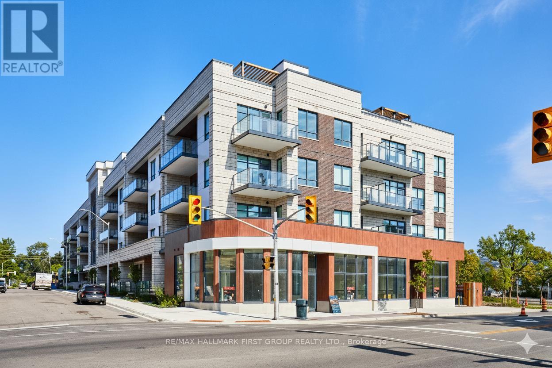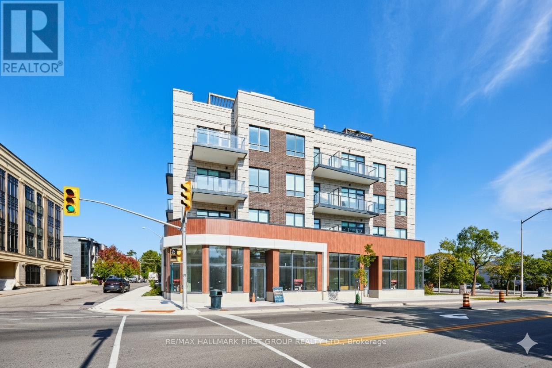Team Finora | Dan Kate and Jodie Finora | Niagara's Top Realtors | ReMax Niagara Realty Ltd.
Listings
1312 Allum Road
Peterborough, Ontario
Charming Bungalow in Peterborough's West End A Perfect Blend of Comfort & Convenience. Spacious main level with bright, sun-filled windows that stream natural light throughout. Well-appointed eat-in kitchen with ample cabinetry and counter space, ideal for everyday meals and entertaining. Main floor laundry adding ease and efficiency to daily living. Two large-sized bedrooms with ample closet space on main level with two additional bedrooms downstairs. Enjoy the fully finished basement that expands your living area and provides ample storage. This home offers the best of both worlds, peaceful suburban living without sacrificing proximity to everything you need. The blend of classic bungalow charm and modern updates make it move-in ready, whether you're planning to settle in for the long term, raise a family, or even downsize without compromising on comfort. (id:61215)
Ph09 - 80 Coe Hill Drive
Toronto, Ontario
They don't make family-size apartments like this anymore! Three large bedrooms, accessed from a separate hallway, allows privacy for everyone. The Kitchen can handle multiple chefs at the same time and the living room and dining room are made for entertaining. This apartment has been fully renovated throughout including an expanded bathroom with large separate shower and soaking tub. The kitchen has extensive cabinetry, solid-surface counters, glass mosaic backsplash and pot lights. Appliances include a Panasonic microwave/hood, Fisher Paykel stainless steel fridge and a built-in, fully-integrated dishwasher. Flooring is new throughout and all windows have custom roller blinds. A new wall of built-in storage in the living room, fitted wardrobes and built-in cabinetry in bedrooms along with a coat closet, pantry/storage room, laundry room and a storage locker ensure that you will have sufficient space for everything you need. Located in the Village of Swansea and walking distance to High Park, Rennie Park, Lake Ontario, the Humber River and Bloor West Village. Highly-rated Swansea Public School, with its adjacent library and community centre, is just up the street. The Cheese Boutique and its expanding food empire is a destination for everyone, and only a block to the west. Easy road and highway access, bike paths on Bloor and Lakeshore as well as a bus stop at the front door allow for great options when it comes to travel, whether by bike, foot, car or TTC. One underground parking space is included. Grenadier Villas is an established co-ownership community. Residents are friendly, fees are low (and include property tax, heat and water), and pets & long-term rentals are permitted. If you've been wondering how to to own property in one of the city's best, most family-friendly neighbourhoods, this could be your opportunity! (id:61215)
902 - 151 Dan Leckie Way
Toronto, Ontario
LUXURIOUS 2 BEDROOM + STUDY WITH SOUTH LAKE & PARK VIEWS. Step Into This Naturally Lit, Open Concept Suite Featuring 2 Spacious Bedrooms Plus A Versatile Den. The Primary Bedroom Offers A Full Ensuite, Large Walk-In Closet, And Remote-Controlled Hunter Douglas Blackout Blinds For Ultimate Comfort. The Second Bedroom Includes Its Own Upgraded Full Bathroom With Modern Shower Head And Full-Length Mirrored Closets.The Modern Kitchen Showcases An Oversized 8 Ft Island, Sleek Cabinetry, And Upgraded FinishesPerfect For Cooking Or Entertaining. Professionally Painted Throughout, The Suite Also Features Finished Patio Flooring For Comfort And Style, And A Rare Private Parking Spot With No Cars On Either Side.Enjoy Unobstructed South-Facing Views Of The Lake And Park From Your Living Space, Filling The Home With Light And Tranquility. Steps Away Youll Find The Financial And Entertainment Districts, Rogers Centre, Scotiabank Arena, Shopping, Banks, TTC, LCBO, Nightlife, Restaurants, And Quick Access To The Gardiner Expressway.This One-Of-A-Kind Suite Combines Luxury, Comfort, And Convenience In The Heart Of Downtown Toronto. A Truly Rare Offering You Wont Want To Miss! (id:61215)
Lower - 4272 Murvel Avenue
Burlington, Ontario
Located In Burlingtons Sought After Alton Village Community, This Beautifully Maintained Fully Furnished Lower Level Apartment Features One Bedroom, A 3 Piece Bath With Shower, And A Bright Open Concept Living Area With Pot Lights And A Cozy Electric Fireplace. All Appliances To Be Installed With Separate Laundry. Free Wi Fi Included. One Parking Spot Included. Close To Schools, Parks, Shopping, Restaurants, And Major Highways. No Smoking And No Pets. Ideal For A Working Professional Looking For A Comfortable, Convenient Place To Call Home. (id:61215)
801 - 25 Maitland Street
Toronto, Ontario
Large And Bright 2 Bedroom Condo At Heart Of Downtown Close To Yorkville, College Pk, Hospital Row, Uoft And Steps To Yonge St, Wellesley Station, Restaurants, Shopping & Entertainment, Rarely Available,Excellent Location Lots Of Light, Large Bathroom With Soaker Tub, Separate Shower, Modern Kitchen W/ Granite, Laminate Floors In Living/Dining, Ensuite Laundry. This Is A No Pets Building. (id:61215)
1603 - 8 Mercer Street
Toronto, Ontario
Excellent studio suite at The Mercer - a modern, stylish residence in the vibrant Entertainment District. A short stroll to St Andrew subway station via the PATH access directly across the street. High-end finishes, bright eastern exposure, and a super functional floor plan features a large centre island that triples as a kitchen counter/dining table/work space. A spacious living area walks out to a large balcony with beautiful city & CN tower views. High End Integrated Miele Appliances - Fridge, B/I Dishwasher, B/I Cooktop Stove, Oven, Range Hood. Microwave. Stacked Washer & Dryer. One Storage Locker Included. (id:61215)
32 Beechwood Avenue
Toronto, Ontario
Rare Find fully renovated luxury home situated on an impressive 50 x 145 ft lot in 1 of the best Street of Bridle Path enclave. Every detail has been meticulously curated, from newly installed engineered hardwood floors to the striking open staircase with glass railings, refined wainscot baseboards, and the soft glow of pot lighting that enhances every space throughout .At the heart of the home, a custom-designed kitchen showcases built-in Miele appliances & brand new center island w breakfast bar & dramatic slab backsplash and countertops. O/C family room with coffered high ceilngs and walkout to the garden creates a perfect flow for entertaining. Outdoors, a new composite deck, built-in station, and professionally designed lighting and irrigation systems transform the grounds into a private resort-like retreat. Among the homes most enchanting features is a secret garden suite on the main level a private bedroom accessible from the garage, with large windows the serene sanctuary feels like the lush landscaped garden is an extension of the room, offering an unparalleled sense of tranquility and privacy.The upper level is equally impressive, with a primary suite that rivals a five-star hotel. A spa-inspired ensuite and a bespoke walk-in closet set the tone for indulgence, while the additional bedrooms provide comfort and sophistication for family. Fully renovated bathrooms throughout feature exquisite vanities, sleek fixtures, and timeless design.The lower level extends the living experience ideal for rec, or guest accommodations w 2 bedroom and bath all enhanced with new flooring. Completing the transformation are upgraded exterior details including a new garage door, new front and side entrances. Situated just minutes from Toronto's finest private schools, exclusive clubs, upscale shopping, and with convenient highway access, this home offers an unparalleled lifestyle (id:61215)
72 Newton Drive
Toronto, Ontario
Fully Renovated 3-Bedroom Home with Income Potential! Renovated top to bottom, this stunning family home offers a modern lifestyle with a functional layout. The main floor features a modern kitchen with quartz counters & backsplash, built-in stainless steel appliances, pot lights, crown moulding and laminate flooring throughout. The kitchen and bathrooms feel brand new.The finished basement includes 2 self-contained units, each with a full kitchen & bathroom perfect for generating rental income or extended family living. Enjoy a huge backyard with beautiful front and rear landscaping. Located within walking distance to Yonge Street, TTC, shopping, mall, restaurants, parks, and top-rated schools. A rare opportunity to live comfortably while earning rental income! (id:61215)
6023 Montrose Road
Niagara Falls, Ontario
Located in the highly sought-after neighborhood of Niagara Falls, this self-contained 2-bedroom,second-floor unit offers both comfort and convenience. Enjoy easy access to all local amenities andthe renowned attractions of Niagara Falls. This unit features a private laundry room, ensuringadded convenience, and operates on a separate hydro meter. Tenants are responsible for allutilities. Available for immediate occupancydont miss out on this excellent rental opportunity! ** This is a linked property.** (id:61215)
591 Governors Road E
Brant, Ontario
Why keep paying for off-site workshop or storage space when you can have it all right at home? This incredible country property offers the ideal setup for tradespeople, hobbyists, or those simply wanting plenty of space for all their treasured vehicles, tools, and toys while enjoying the convenience of having everything right where you live. Set on a manageable country lot just minutes from highway access and amenities, this well-maintained bungalow features a bright open-concept layout with 3 bedrooms, a newer kitchen, main floor laundry, and a spacious primary bedroom with ensuite. But the real bonus? A fully finished lower level with a separate 2-bedroom granny flat perfect for multi-generational living or combining housing costs with family members. Whether you bring aging parents, adult children, or even a business partner, this setup offers privacy, independence, and significant financial savings by sharing expenses under one roof. For those needing serious workspace, the property includes a massive 66 x 22 workshop with three roll-up doors one oversized 14H x 12W and two 7 x 9 ideal for trucks, trailers, or equipment. There's also a large attached garage and an upper-level office with a private deck and peaceful views, perfect for remote work or client meetings. With ample parking for all your vehicles and toys, plus a chicken coop and dog kennel, this property blends the best of country living with unmatched functionality. Whether you're looking to run your business from home, live with extended family, or simply cut down on monthly expenses this property offers a rare opportunity to make it all happen in one place. Located just a 5-minute drive to the beautiful town of Paris and close to all the amenities in Brantford, this home offers the perfect balance of rural peace and urban convenience. (id:61215)
Lower - 2036 Grosvenor Street
Oakville, Ontario
Spacious and bright 2br lower unit with 1.5 bath, private kitchen and laundry, and 1 parking spot! Nothing shared! Newly renovated unit in prestigious Iroquois Ridge North neighborhood, with one full bathroom and a powder room. 2 spacious bedrooms featuring extra large above grade windows, large closets and new floors. No carpets! New kitchen with Stainless Steel Appliances and quartz countertop and a lot of storage space. Separate washer and dryer- nothing shared with the upper level. Entrance from the side door and garage. walking distance to the community center, shopping malls and IR high school. Easy commute with bus stops on the street, and few mins drive to highway 403, QEW and Trafalgar Go Station. Owners are living on the upper level. Utilities are shared on a 50/50 basis. (id:61215)
119 Dalrymple Drive
Toronto, Ontario
Prime Location on a highly desirable street walking distance to transit, local amenities, parks, schools. Location is A+ This home is loved and well maintained. Immaculately clean, tidy, renovated kitchen with granite countertops, additional room added to the back of the home with a wood fireplace, sliding doors leading to the backyard and is used as the eat in kitchen area. Marble Stairs, French Doors. The backyard is picturesque, reminiscent of a European vibe. 3 spacious bedrooms on the upper level with one bedroom featuring a walkout to an expansive terrace overlooking the gardens. (need size of the terrace). Finished lower level with separate bedroom & full bathroom to accommodate an additional family member. Garage + Long Driveway to accomodate total of 4 vehicles. TTC is Just Around the Corner, School Across the Street, Shopping steps away. Smythe Park is nearby & Dalrymple Park is close by. The neighbourhood is family friendly. (id:61215)
1310 - 260 Malta Avenue
Brampton, Ontario
Welcome to the beautifully designed brand new DUO Condos! This stylish 1-bedroom suite offers 438 sq ft of thoughtfully planned living space, complemented by a 58 sq ft private balcony perfect for relaxing. Featuring 9' ceilings, wide plank laminate flooring, sleek designer cabinetry, quartz countertops, a modern backsplash, and stainless steel appliances, every detail has been carefully curated for comfort and style. Residents enjoy access to exceptional amenities including a rooftop terrace with dining areas, BBQs, gardens, and sun cabanas, a party room with a chefs kitchen and social lounge, a fully equipped fitness centre, yoga studio, kids playroom, co-working hub, and meeting rooms. Located in one of Bramptons most vibrant neighbourhoods, you're just steps from the Gateway Terminal, the future LRT, and Sheridan College, with easy access to major highways, parks, golf courses, and shopping. (id:61215)
6 Block Road
Brampton, Ontario
Welcome to this spacious, well maintained 3 bedroom, 2 1/2 Bathroom home located on Block Rd indesirable Northwest Brampton. Featuring an open concept main floor with bright living and dining area, modern kitchen with stainless steel appliances with a walk out to fenced private backyard. Located close to schools, parks, shopping, transit. Perfect for families seeking comfort and convenience. (id:61215)
4 Junetown Circle
Brampton, Ontario
Welcome To This Beautiful 4+1 Bedroom, 4-Bathroom Home In The Sought-After Estates Of Credit Ridge Community, Offering The Perfect Blend Of Elegance, Comfort, And Convenience. Owned By The Original Owners, This Move-In Ready Home Has Been Lovingly Maintained Over The Years. Inside, Enjoy 9 Ft Ceilings On The Main Floor, Pot Lights Throughout The Main Level, Basement, And Exterior, Plus Hardwood Floors On The Main Level And Upper Hallway For A Warm And Inviting Feel. The Open-Concept Design Features A Gas Fireplace, Living Room, And Dining Room. The Main Floor Also Includes A Separate Family Room, A Formal Dining Room, And Hardwood Stairs With Iron Pickets, Adding To The Overall Charm.The Modern Kitchen Includes High Cabinets, Granite Countertops, A Gas Range, Deep Fridge Space, Pantry, And Large Windows For Natural Light. Upstairs, A Niche With Coffered Ceilings Adds Character And Can Be Used As A Home Office, Reading Corner, Or Study Area. The Primary Bedroom Offers His And Hers Closets With A Private Ensuite, While The Second Bedroom Features A Walk-In Closet.The Finished Basement (2020) Provides Extra Living Space With A Bedroom, Full Washroom, Storage, Plus A Large Rec Room With A Bar Ideal For Family Gatherings, Entertaining, Or Movie Nights.Outside, Enjoy The Privacy Of No Rear Neighbors, Backing Onto A Top-Rated School. With A 2-Car Garage And 4 Driveway Spots, Parking Is Never An Issue. Walking Distance To Ingleborough Public School, Lorenville Public School, St. Jean-Marie Vianney Catholic School, And Near Jean Augustine Secondary School. Close To Bus Stops, Walmart, Banks, Plazas, And Just Minutes To Mount Pleasant Go Station.Featuring 200-Amp Electrical Service And Kept In A Non-Smoking Environment, This Home Is Priced To Sell In One Of Bramptons Most Desirable Communities. (id:61215)
122 Kitchener Road
Toronto, Ontario
Welcome to 122 Kitchener Rd, Scarborough, where comfort and convenience come together in thiswell-maintained basement apartment rental. This bright and spacious unit offers a privateentrance, creating a sense of independence while still being part of a quiet, family-friendlyneighborhood. The apartment features an open-concept living and dining area, a functionalkitchen with plenty of cupboard space, and generously sized bedrooms with ample closet storage.A full washroom completes the unit, providing everything you need for comfortable living. Thelocation is ideal for those seeking accessibility. Just minutes from Kingston Road, Highway401, GO Transit, and TTC, commuting is easy and efficient. Daily amenities such as grocerystores, shopping centers, restaurants, and banks are all nearby. For nature lovers, scenictrails, parks, and the waterfront are within a short drive, offering plenty of opportunities torelax and enjoy the outdoors. Perfect for small families, students, or working professionals,this basement apartment combines affordability with a welcoming environment. Utilities may beincluded or shared, making it a budget-friendly choice without sacrificing quality. (id:61215)
923 - 21 Nelson Street
Toronto, Ontario
Boutique Luxury Condo, 1 Bedroom Unit Approx. 594 Sq.Ft. With 9' Ceiling, +82 Sq.Ft. South Facing Open Balcony With City/ Cn Tower View, Located In The Heart Of Financial And Entertainment District, Next To Shangri-La Hotel/Condo, Close To Subway Station&Street Car, Executive Hotel Style Concierge& Amenities, 24/7 Security, Exercise Room, Rooftop Lounge&Bbq, Guest Suites, 1 Underground Parking &1 Locker Included (id:61215)
1003 - 93 Arthur Street S
Guelph, Ontario
Brand New 1 Bedroom Suite In The Iconic Anthem By The Metalworks Condos. Functional Floor Plan With Thoughtfully Designed Open Concept Layout Featuring Modern And Professional Finishes Throughout. No Carpet! Soaring 9' Ceilings And Walk-Out Offer Plenty Of Natural Light. Professionally Designed Kitchen Offers Quartz Counters And Stainless Appliances. Located Along The Banks Of The Grand River In Downtown Guelph, Surrounded By Countless Amenities Including Dining Options, Shops, Cafes, Services, Transit Options, Parks And Walking Trails, Minutes From University of Guelph. Water, High Speed Internet Included. (id:61215)
38 Woodrow Street
St. Catharines, Ontario
Rare gem! Dont miss out on this gorgeous detached family home with breathtaking ravine views nestled in the quiet neighbourhood of Secord Woods, St. Catharines. This entertainers dream features *** cosy stone clad FIREPLACE in the living room *** OPEN CONCEPT main floor *** oversized picture windows *** main floor walk-out to deck with STUNNING RAVNE VIEWS *** BASEMENT WALK-OUT to patio and ravine adjacent backyard *** gorgeous kitchen with huge GRANITE TOPPED ISLAND *** beautiful HARDWOOD FLOORS throughout main and second floors *** spacious master bedroom with walk-in-closet and ensuite bathroom *** PRIVATE BACKYARD with no neighbours behind *** convenient upstairs laundry *** two car garage *** long double driveway. Connect with nature in nearby parks and forest trails while enjoying the convenience of living minuets from restaurants, grocery stores, Queen Elisabeth Way, HWY 406, public transport and more. (id:61215)
10187 Lakeshore Road W
Wainfleet, Ontario
Camelot Hill Estate. Set on 1.2 acres of manicured grounds framed by mature trees, this custom-built Georgian Colonial offers over 3,700 square feet of timeless design and refined living space. Perched on a hillside overlooking winding Lakeshore Road West, this home has a dominant presence and is just outside of the lakeside town of Port Colborne.The columned entrance leads to a grand foyer that introduces a sweeping oak staircase and flows into formal living and dining rooms, each anchored by classic detailing. A main-floor office, sun-filled Florida room with French doors to the terrace, and a warm family room provide both formal and casual spaces. The kitchen, updated with new cabinets and flooring in 2022, blends tradition with modern function granite counters, high-end appliances, and an adjoining breakfast area overlooking the grounds.The upper level has 4-5 spacious bedrooms and 2.5 updated baths. Restored hardwood floors, two fireplaces, and an abundance of natural light reinforce the homes enduring character. The lower level is unfinished providing extra space for future finishing and expanding the living space of this grand home.Extensive updates include: new roof (2021), new windows and doors (2022), garage doors, lighting, and a new water system. A dedicated internet tower ensures reliable high-speed connectivity.The landscaped property is equally impressive with terraces, gardens, and a heated garden shed all creating spaces for gathering, relaxing or creating, while nearby lake access at Cedar Crest Road connects you to sandy Camelot Beach and the shoreline of Lake Erie.10187 Lakeshore Road is an unmatched, exceptional estate in a serene wooded setting and offers quick possession. (id:61215)
2005 - 260 Malta Avenue
Brampton, Ontario
Welcome to the beautifully designed brand new DUO Condos! This spacious 1-bedroom suite offers 518 sq ft of modern living space, complemented by a 55 sq ft private balconyperfect for enjoying your morning coffee or evening unwind. With soaring 9' ceilings, wide plank high-performance laminate flooring, sleek designer cabinetry, quartz countertops, a stylish backsplash, and stainless steel appliances, every detail reflects contemporary elegance. Residents have access to an impressive range of amenities, including a rooftop patio with dining areas, BBQ stations, gardens, recreation space, and sun cabanas, as well as a party room with a chefs kitchen, social lounge, and dining area. Stay active in the fully equipped fitness centre or yoga studio, and take advantage of the kids playroom, co-working hub, and meeting rooms. Located in one of Bramptons most desirable neighbourhood, you're just steps from the Gateway Terminal, the future LRT, and Sheridan College, with easy access to major highways, parks, golf courses, and shopping. (id:61215)
65 Belmont Drive
Brampton, Ontario
Welcome to your new home for those who seek elevated living in the heart of the city. With a perfect blend of architectural innovation, great finishes, and thoughtful amenities, 65 Belmont Dr redefines what it means to live in affordable style. Key Features Include: Sleek, Modern Architecture: Clean lines, glass accents, and minimalist design set the tone for this home. Spacious Layouts with 3+1 bedroom floor plan that maximize light, space, and comfort. Modern Interiors: Renovated Kitchen with countertops, cabinets and original hardwood flooring throughout. Bathrooms fully renovated. Private Outdoor Spaces: Enjoy your private over-sized patios withy space to breath and stretch out. Includes large hot tub. Unbeatable Location: Situated in a thriving neighborhood close to dining, shopping, entertainment, and public transit. 65 Belmont offers the convenience of urban life with the comfort of a private retreat. Whether you're a young professional, a growing family, or someone looking to downsize in style, 65 Belmont offers the perfect home for modern lifestyles. (id:61215)
407 - 123 Maurice Drive
Oakville, Ontario
Welcome to 123 Maurice Drive, a brand-new, never-lived-in penthouse nestled in the heart of Downtown Oakville in the exclusive boutique residence, The Berkshire. This thoughtfully designed suite offers 1 spacious bedroom plus a formal dining room that easily converts to a second bedroom or home office, making it as versatile as it is elegant. With soaring 10-foot ceilings, pot lights throughout, and a sleek open-concept layout, the space feels bright,modern, and airy. The designer kitchen is a chef's dream, featuring quartz countertops, a gas countertop range, integrated appliances, and ample storage - all perfect for both everyday living and entertaining. The primary suite includes a luxurious 4-piece ensuite bathroom,complemented by an additional 2-piece powder room for guests. Every detail has been curated for comfort and convenience, and the unit comes fully turnkey furnished, with the option to lease unfurnished if preferred. Enjoy the added convenience of underground parking, a storage locker,and premium building amenities including a party room, fitness centre, and concierge service. Located just a 7-minute walk to the vibrant shops, cafes, and waterfront of Downtown Oakville,and mere steps from Fantinos Supermarket, everything you need is right at your doorstep.Commuters will appreciate the quick access to the QEW, 403, and GO Transit, making travel throughout the GTA seamless. This is a rare opportunity to own a penthouse in one of Oakville's most desirable and walkable neighbourhoods. Perfect for professionals, downsizers, or those looking for an upscale pied-a-terre. Don't miss your chance to experience boutique luxury living in Oakville's coveted core. (id:61215)
407 - 123 Maurice Drive
Oakville, Ontario
Welcome to 123 Maurice Drive, a brand-new, never-lived-in penthouse nestled in the heart of Downtown Oakville in the exclusive boutique residence, The Berkshire. This thoughtfully designed suite offers 1 spacious bedroom plus a formal dining room that easily converts to a second bedroom or home office, making it as versatile as it is elegant. With soaring 10-foot ceilings, pot lights throughout, and a sleek open-concept layout, the space feels bright, modern, and airy. The designer kitchen is a chef's dream, featuring quartz countertops, a gas countertop range, integrated appliances, and ample storage - all perfect for both everyday living and entertaining. The primary suite includes a luxurious 4-piece ensuite bathroom,complemented by an additional 2-piece powder room for guests. Every detail has been curated for comfort and convenience, and the unit comes unfurnished, with the option to lease turnkey furnished if preferred. Enjoy the added convenience of underground parking, a storage locker,and premium building amenities including a party room, fitness centre, and concierge service.Located just a 7-minute walk to the vibrant shops, cafes, and waterfront of Downtown Oakville,and mere steps from Fantinos Supermarket, everything you need is right at your doorstep.Commuters will appreciate the quick access to the QEW, 403, and GO Transit, making travel throughout the GTA seamless. This is a rare opportunity to own a penthouse in one of Oakville's most desirable and walkable neighbourhoods. Perfect for professionals, downsizers, or those looking for an upscale pied-a-terre. Don't miss your chance to experience boutique luxury living in Oakville's coveted core. (id:61215)

