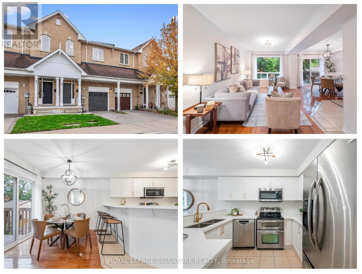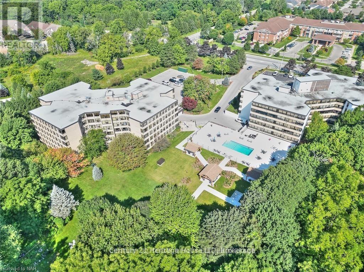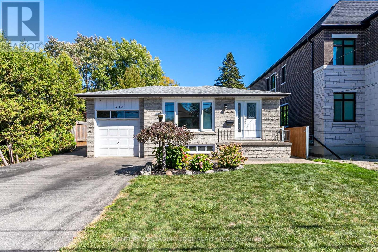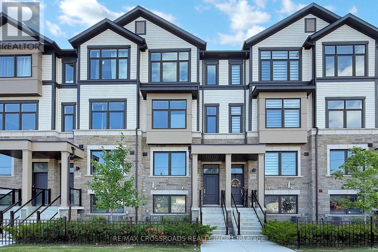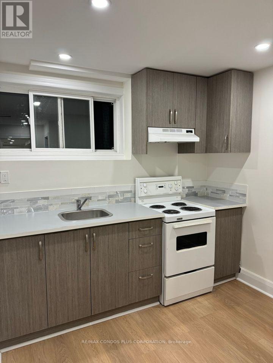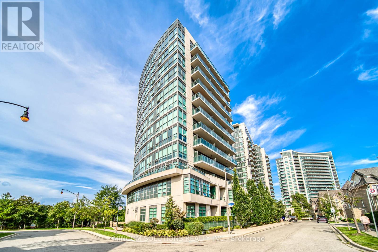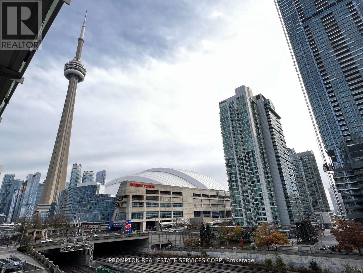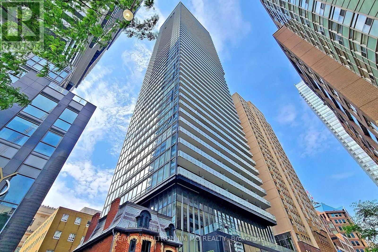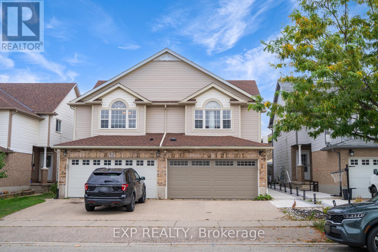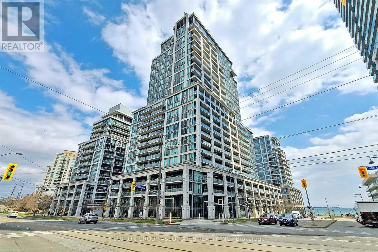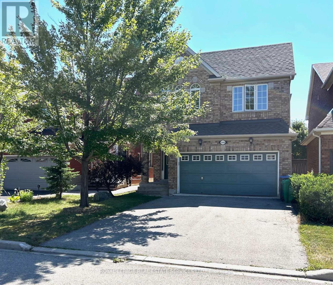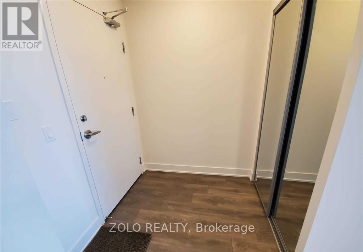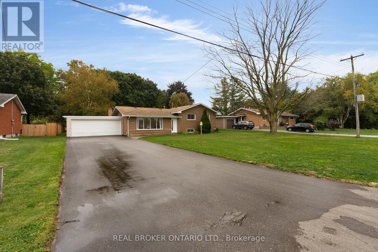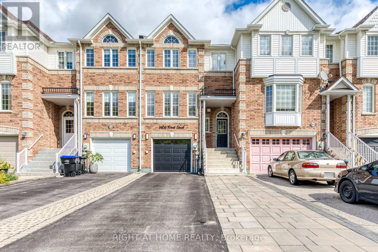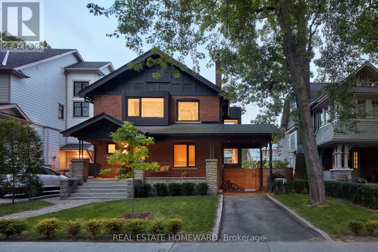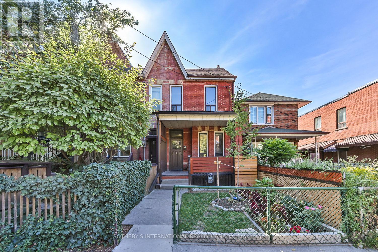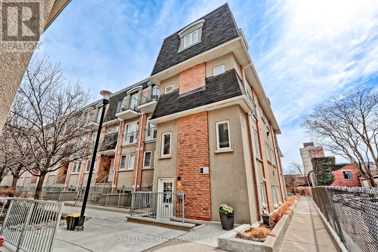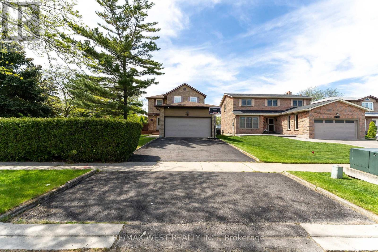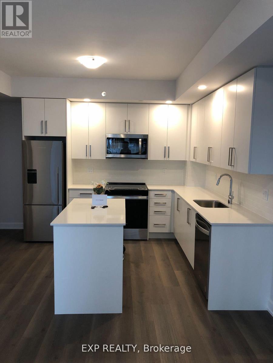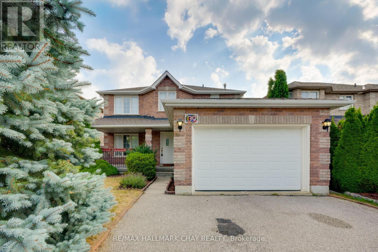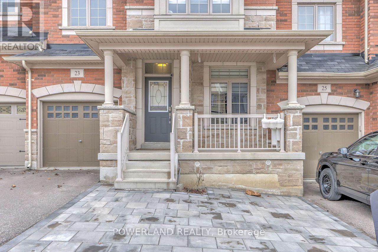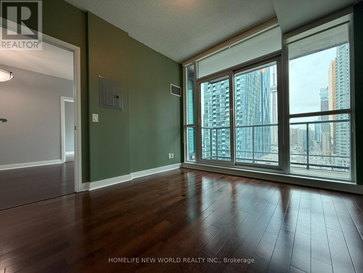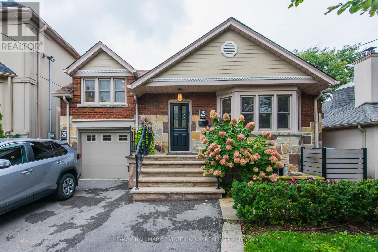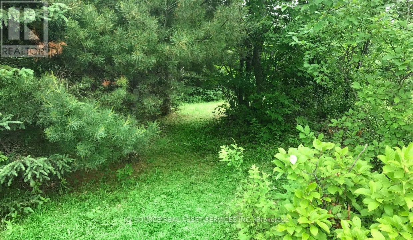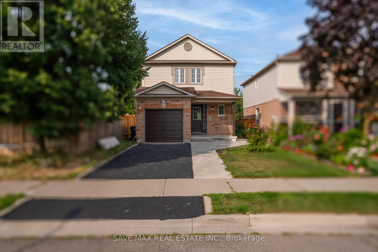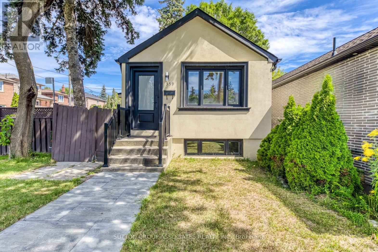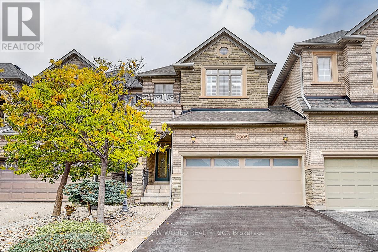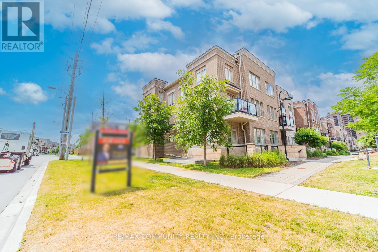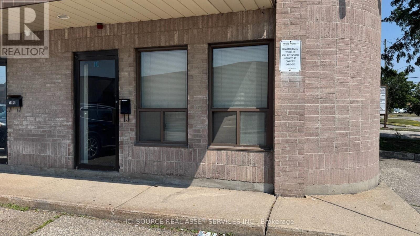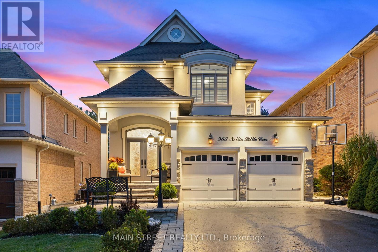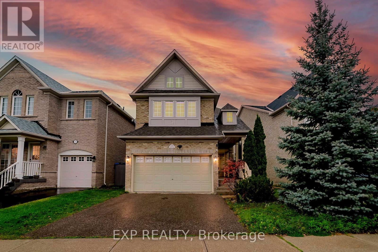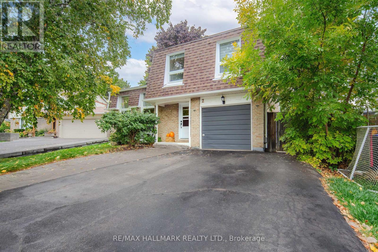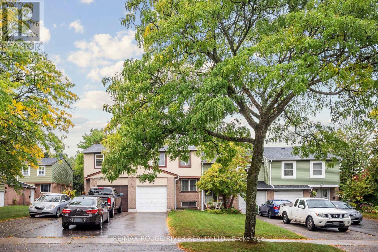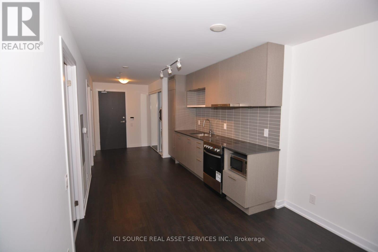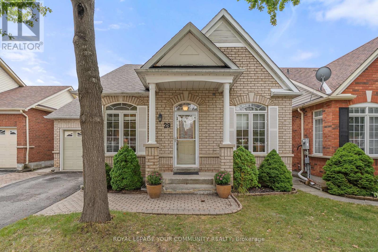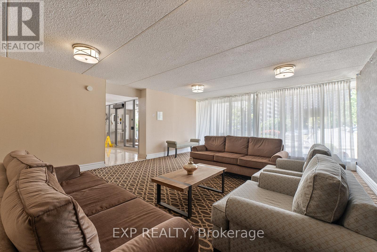Team Finora | Dan Kate and Jodie Finora | Niagara's Top Realtors | ReMax Niagara Realty Ltd.
Listings
11 Skelding Court
Toronto, Ontario
Offering unbeatable value for young professionals and families, this freehold townhome is the perfect entry into the market with 1,879 square feet of finished space and soaring ceilings throughout. Welcoming and practical, the foyer features dramatic vaulted ceilings to impress guests, along with a coat closet, 2-piece powder room, and direct garage access to make daily living effortless. The open-concept main floor features a modern kitchen with quartz counters, stainless steel appliances, and a breakfast bar and flows seamlessly into the dining and living areas with warm hardwood floors and a walkout to the balcony. Upstairs, youll find three generous bedrooms and an updated 4-piece bathroom, including an oversized primary retreat with a walk-in closet and 3-piece ensuite with potential for dual sinks. The versatile lower level offers a walkout to the backyard and is ideal as a family room, home office, or gym, complete with a combined laundry/utility room and brand new washer and dryer. With private driveway parking plus an attached garage, this home blends comfort, style, and affordability in one attractive package. Just steps from your door youll find everyday essentials like Food Basics, Pharmasave, and Starbucks, along with a variety of local dining options ranging from casual favourites such as Burger St., Spice Club, Krispy Kreme, Swiss Chalet, McDonald's & House of Wong. Families appreciate the proximity to well-regarded schools, playgrounds, and community programs, while nature lovers can take advantage of nearby green spaces including Colonel Danforth Park, Morningside Park, and East Point Park on the Lake Ontario shoreline. Transit is a breeze with multiple bus stops along Lawrence Avenue East only minutes away and the Guildwood GO train less than 3 km away, connecting you quickly to the rest of the city. With shops, restaurants, parks, and amenities all close at hand, this location combines urban convenience with natural beauty. (id:61215)
3207 - 19 Grand Trunk Crescent
Toronto, Ontario
Modern Downtown Condo With Picturesque Lake View! Enjoy An Effortless Commute In Todays Back-To-Office Lifestyle. This Beautifully Renovated 1-Bedroom, 1-Bathroom Residence Offers Meticulously Crafted Living Space In The Heart Of Toronto's Downtown Core. The Stylish And Functional Interior Features An Open-Concept Layout With Herringbone Flooring And A Modern Kitchen Equipped With Stainless Steel Appliances, Granite Countertops, A Breakfast Bar, And Abundant Storage. A Versatile Alcove Between The Kitchen And Bathroom Is Perfect As A Study Nook, Compact Home Office, Or Additional Storage/Display Area, With A Convenient Laundry Closet Nearby. Step Out Onto The Oversized Balcony From Both The Living Room And Bedroom To Enjoy A Stunning View Of Lake Ontario - Ideal For Morning Coffee, Evening Relaxation, Or Taking In The Sparkling City Skyline At Night. Located Just Steps From Union Station, The CN Tower, Scotiabank Arena, Ripley's Aquarium, GO Transit, The Financial District, Top Restaurants, And The Gardiner Expressway, This Condo Offers Unmatched Convenience. Resort-Style Amenities Include 24/7 Concierge And Security, An Indoor Pool & Sauna, Fitness Center, A Rooftop Terrace With BBQs And Lounge Areas, Guest Suites, A Party Room, Wellness Room, Theatre Room, Table Tennis, Basketball Court, Boardroom And Billiards Room. With Luxury Finishes, World-Class Amenities, An Unbeatable Location, And A Stunning Lake View, This Condo Is Truly Not To Be Missed! (id:61215)
200 Hwy 20 W Road
Pelham, Ontario
WELCOME TO BEAUTIFUL FONTHILL ! ...2 bedroom, 2 bath 1315 sq.ft. condo apartment in highly sought after Lookout Village. This NO PETS, NO SMOKING building is serenely set on a beautifully manicured 7-acre parklike treed landscape, a nature lovers paradise and resort living lifestyle. A definite accessibility bonus is being a ground floor unit having direct access from the parking garage therefore elevator/stairs are not required. Premium location overlooking trees, ravine provides a private quiet peaceful setting. Wall-to-wall windows and a Southern exposure providing plenty of natural daylight. This is a split plan layout with a bedroom/bath at each end of the unit offering great privacy. Efficient kitchen layout w/ updated s/stl appliances, huge open concept living/dining/office area. Each unit comes with storage locker & assigned underground parking spot. This Complex offers saltwater heated inground pool, beautiful outdoor gazebos, patios ,underground parking/car wash, golfclub storage room, billiard room, BBQ area, garden plots, exercise room, library, 2 laundry rooms on each floor, party room. Only a minute to downtown Fonthill, shopping, restaurants, fresh fruit markets Meridian Community Centre and championship golf courses. You will be amazed at the location and outdoor space this property has to offer. (id:61215)
27 Garfield Avenue N
Hamilton, Ontario
Charming Detached solid Brick home in a Trendy, Up-and-Coming Neighbourhood. Welcome to this character-filled detached solid brick home, blending timeless charm with modern updates in one of Hamilton's most exciting areas. Set on a quiet cul-de-sac with a future LRT station just steps away, this home offers convenience, style, and space for a growing family. 9 foot ceiling on main floor. Enjoy your morning coffee on the spacious front porch, perfect for relaxing and connecting with the community. Inside, original strip hardwood floors with elegant inlay showcase true old-world craftsmanship, while thoughtful upgrades including a new furnace '23, roof '25, Eaves '25, and air conditioning '23 provide peace of mind ready for your personal touches to make it your own. The layout offers endless potential, with a huge third-story loft that can be transformed into a luxurious primary suite with ensuite and walk-in closet, or a private in-law suite. This location balances small-community feel with urban amenities: walk to Hamilton Stadium, Bernie Morelli Rec Centre, Jimmy Thompson Pool, schools, and transit. Plus, you're just minutes from Gage Park, Centre Mall, highway access, and the vibrant shops, cafés, antiques, and textiles of trendy Ottawa Street. Don't miss this rare opportunity to own a piece of history in a neighbourhood on the rise! (id:61215)
815 Douglas Avenue
Pickering, Ontario
Gorgeous Raised Bungalow in Highly Sought-After Bay Ridges. Welcome to this beautifully raised bungalow with attached garage, set on a spectacular 50 x 253 ft private lot in one of Pickering's most desirable lakeside communities Bay Ridges. Inside, the home boasts a bright, open-concept living and dining area, adorned with gleaming hardwood floors and a stunning bay window that floods the space with natural light. Whether you're entertaining guests or enjoying quiet family time, this layout offers both style and functionality. The main floor includes generously sized bedrooms, all featuring hardwood flooring and ample closet space offering comfort, warmth, and timeless appeal throughout. Downstairs, the unfinished basement provides a blank canvas for future customization With a spacious layout, its a blank canvas ideal for a rec room, additional living space, or an in law suite, the possibilities are endless. Enjoy your own backyard retreat with a pool, landscaping, and a vegetable garden. This spacious lot offers privacy and plenty of room for outdoor living and entertaining. Situated in the heart of Bay Ridges, this home is just a short walk to the lake, beach, parks, trails, marina, restaurants, and shops. Plus, with the Highway 401 and Pickering GO Station nearby, commuting to downtown Toronto is fast and easy making this a perfect blend of lakeside tranquility and urban convenience. Prime Opportunity for Builders & Investors perfect for redevelopment or custom build! Don't miss your opportunity to own this exceptional home in a vibrant, family-friendly lakeside community! (id:61215)
384 Okanagan Path
Oshawa, Ontario
**Welcome to 384 Okanagan Path, Oshawa!** Step into this beautifully maintained 4-bedroom, 3-washroom gem in the heart of Oshawa. With a stunning layout and modern finishes, this home is designed to impress.The second floor features a spacious great room with soaring 9-foot flat ceilings, pot lights, and fresh paint throughout. Enjoy a sleek, modern kitchen with ample counter space and a walkout to a private balcony perfect for morning coffee or evening relaxation.The elegant primary suite includes a private ensuite, a large closet, and a sun-filled window. The second bedroom also offers a large window and generous closet space.With a **separate entrance to the basement**, there's excellent **potential for rental income**, making it ideal for first-time home buyers or savvy investors.Situated minutes from major highways, parks, big box stores, and top-rated universities, this home blends comfort, style, and convenience all in one perfect location.**Don"t miss your opportunity to own this exceptional property!** (id:61215)
Lower - 223 Park Home Avenue
Toronto, Ontario
Spacious one-bedroom basement apartment in a prime North York location, just steps to Yonge Street. Walk to North York Centre Subway, Empress Walk, shops, restaurants, and all amenities. Enjoy a private kitchen, bathroom, your own in-unit laundry. No sharing required and one driveway parking space. (id:61215)
110 - 35 Brian Peck Crescent
Toronto, Ontario
Discover refined urban living in this bright and spacious 1-bedroom + den suite, ideally located in a luxury building by Aspen Ridge in the heart of Leaside. Offering effortless access to the TTC, the upcoming LRT station, the DVP, grocery stores, and a wide selection of popular restaurants, this residence perfectly combines convenience with contemporary comfort. The suite features soaring 10-foot ceilings, an open-concept layout, granite countertops, and elegant laminate hardwood flooring throughout. A versatile den provides the perfect space for a home office or guest area, while the large private balcony (5 ft x 18 ft) invites you to relax and unwind in the open air. Residents enjoy an impressive array of amenities, including a 24-hour concierge, indoor pool, fully equipped fitness centre, sauna, yoga room, outdoor lounge with BBQ area, guest parking, and a stylish party room everything you need for elevated everyday living. (id:61215)
609 - 381 Front Street W
Toronto, Ontario
Welcome to Apex Condos by Concord! Great Location! South-Facing ONE Bedroom plus ONE Den Condo With One Parking & One Locker and all utilities included! In The Heart Of Downtown Toronto. Stay connected with fast Beanfield internet available extra cost. One Of Toronto's Most Desirable Prime Downtown Location! Steps To Public Transit, The Well, Financial Core, CN Tower & Rogers Center. Second To None Amenities Include 24Hr Concierge, Full Facilities, Including Swimming Pool, Party Room, Gym, Basketball/Badminton Court, Mini Theatre & Spa. (id:61215)
3507 - 15 Grenville Street
Toronto, Ontario
Karma Condo!!! One Bedroom (Total 614 Sq.Ft, 490 Sq.Ft + Balcony 124 Sq.Ft) Yonge-College Area. 9' Ft Ceilings, Engineered Hardwood Floors, Built-In Fridge/Dishwasher, Ss Drop In Cook Top, Front Load Washer/Dryer & Huge Balcony. Hotel Like Amenities: 24/7 Concierge,Rooftop Terrace W/Lounge, Bbq, His/Her Steam Rooms, Fitness Centre, Guest Suites, Party Rooms And Much More. (NOT Furnished) (id:61215)
1901 - 20 Bruyeres Mews
Toronto, Ontario
Beautiful waterfront living at The Yards! Bright & spacious 1 bedroom plus den with soaring 9 ft ceilings and ensuite laundry (full-size stacked washer & dryer). Incredible 210 sq ft southwest-facing balcony with breathtaking lake views and stunning sunsets. Includes 1 parking space and 2 storage lockers. Walking distance to waterfront trails, Entertainment District, Financial District, CN Tower & Rogers Centre. Less than 1 minute walk to brand new Loblaws & LCBO. Building offers 24 hr concierge, visitor parking, guest suite, fully equipped gym, steam room, party room, rooftop deck with BBQs & lounge areas, plus library. Location Location Location! Situated in the heart of (id:61215)
56 Verona Street
Kitchener, Ontario
Welcome to this freshly updated, carpet-free family home that blends modern upgrades with everyday functionality. The main floor boasts a freshly painted interior and a stylish kitchen featuring brand new quartz countertops, quartz backsplash, and stainless steel appliances, including a 2023 fridge. The attractive open-concept layout flows seamlessly from the kitchen to the living and dining area, with a walkout to a fully fenced backyard. Upstairs, the primary bedroom stands out with a vaulted ceiling and ensuite 3 piece bathroom, complemented by three additional spacious bedrooms and a large four-piece bathroom. The finished basement expands your living space with a full bathroom, laundry, and versatile areas perfect for an entertainment zone, home office, or gym. Smart home features include a main door smart lock, smart thermostat, smart smoke detector, and permanent smart outdoor lighting with customizable colour-changing options for every season. Practical updates further enhance convenience, including a newly paved walkway (2024), a double garage with interior access, parking for up to four vehicles, and a new shed for additional storage. The roof has a life of 10 more years, while updated lighting throughout provides added peace of mind. Ideally located with quick access to the Conestoga Parkway and Highway 401, this home is also just minutes from the Huron Natural Area, the new Longos Plaza, RBJ Schelegel Park, highly rated schools, and abundant parks and trails. More than just a house, this is the perfect backdrop for your next chapter. (id:61215)
1204 - 2121 Lake Shore Boulevard W
Toronto, Ontario
Bright and spacious 1 bedroom condo with parking, partially furnished, at Voyager I, offering lakeside living steps from waterfront trails, parks, shops, and dining in Humber Bay Shores with TTC at your doorstep and quick access to the Gardiner. This airy unit features floor-to-ceiling windows, two walkouts to a large balcony, a modern kitchen with granite counters and breakfast bar, a generous bedroom with mirrored closet, a full 4-piece bath, and ensuite laundry. Building amenities include an indoor pool, hot tub, gym, sauna, theatre, guest suites, rooftop sky lounge with panoramic views, and 24-hour concierge. Rent includes parking, furnishings, and all utilities (except cable/internet), with a local property manager and pro-active landlord for your peace of mind. (id:61215)
4908 Long Acre Drive
Mississauga, Ontario
Welcome to this well-kept 4-bedroom detached home in the heart of Churchill Meadows. Set on a quiet street, this property offers a practical layout with no wasted space every room is generously sized and filled with natural light from large windows. Highlights include: Hardwood floors throughout the entire home; Full brick exterior for timeless charm; Double garage plus private double driveway (4-car parking total); Fully fenced backyard backing onto a school field for privacy and green views; Enjoy the convenience of walking to public transit and top-rated schools. Just minutes away are Erin Mills Town Centre, Winston Churchill GO Station, community and recreation centres, banks, grocery stores, restaurants, coffee shops, and Credit Valley Hospital. Quick access to Highways 403 and 407 makes commuting simple. This is a move-in-ready family home in a sought-after neighborhood with everything at your doorstep. Price to lease. (id:61215)
710 - 297 Oak Walk Drive
Oakville, Ontario
Beautifully kept Condo, Spacious 840Sqft Plus Balcony, South Exposure With Amazing Views Including Blue-Lake-Beauty! Modern, 9Ft Ceiling, 2 Bedrooms, 2 Full Baths, S/S Appliances, Ensuite Bath In Master, Walk-In Closet, Parking & Locker Included! Luxury Oak & Co Tower 1. The Heart Of Uptown Core Oakville, Walking Distance To Absolutely Everything! Luxury Tower: Gym, Party Room, Zen Space, Outdoor Terrace, 24Hrs Security,1 Parking & 1 Locker Included! (id:61215)
103 Scholfield Avenue S
Welland, Ontario
A must see ! Once inside you will appreciate all of the well thought out custom features ONLY to this home as there's nothing builder grade about this Lucchetta home. This modern 2000 SQ ft raised bungalow showcases a sleek design w/loads of upgrades. The 1000 SQ ft main floor open-concept living showcases vaulted ceilings giving it a spacious feel. You'll find gorgeous wide plank luxury vinyl flooring throughout and premium finishes. Other key features include a custom shiplap accent wall with an integrating linear electric fireplace. The euro-style kitchen impresses w/ an 8 foot island, quartz countertops, upscale backsplash and custom cabinetry. Each bedroom includes distinctive features such as; glass closet doors and barn style closet sliding door. The contemporary bathroom offers a large floating vanity, tiled shower surround and an upgraded soaker tub. Additional highlights/upgrades; lighting fixtures and quality Whirlpool/Maytag appliances. The insulated basement complete w/ large windows and a rough in for a second 3+ piece bathroom adds energy-efficiency potential for added living space. Outdoors you will find a spacious wood upper deck and lower cement space and fully fences in backyard for added privacy. This home is on a beautiful quiet street near major amenities, 5 min to the hospital and HWY 406 and 10 min to the QEW. This 2017-built home welcomes you into modern living and practical comfort. (id:61215)
17 Locke Avenue
Clearview, Ontario
Looking for a turn key ready home on over half an acre? I've got the spot for you! This renovated in 2025 home has over 240 feet of depth plus 16 x 16 shop with power built in 2025. With 8 car parking outside and a double garage plus extra depth you will be surprised how many toys you can accumulate. Inside garage entrance takes you to a sun room or gym space and into the home for the upgraded masterpiece! Sleek quartz countertops, and angled to perfection subway tiles welcome you into the kitchen with gas stove, Cafe appliances and tons of cupboard and counterspace. The engineered oak hardwood and pot lights shine brightly in the family room plus the huge front window doesn't hurt either for beams of natural light. Upstairs three spacious bedrooms and a 4-piece bathroom with stone countertop. Downstairs a 4th primary bedroom or easily use the space as a 2nd living space with 4-piece bathroom (also with stone countertops). Outside privacy galore with tons of room for a pool, horseshoe's, volleyball, you name it. The home is connected now to sewer and water and the driveway was paved 2025. The washer and dryer were 2024, furnace and ac 2025, tankless hot water heater (owned) 2024. Steps to primary and secondary school, 3 minutes to the arena or grocery store, 5 minutes to the beach. You've found your home. (id:61215)
1406 Forest Street
Innisfil, Ontario
Welcome to Your New Family Home in the Heart of Innisfil. This Beautifully maintained Freehold Townhome offers the Perfect Blend of Comfort, Style and Convenience. Featuring 3 Generous Size Bedrooms, 3 Bathrooms and approximate 2100 sq feet of Living Space, This property is ideal for Families, Professionals, or anyone seeking a move in ready Home. Step Inside to find Separate Living and Dinning spaces, CARPET FREE, Hardwood Flooring Throughout, California Shutters, a Breathtaking En-suite, Modern eat In Kitchen with Quartz Countertops and Stainless Steel Appliances, a Walk out Basement, Perfect for Entertaining or just to relax, a Fully fenced Back yard, a Private Walk out Balcony from the Kitchen with a gas Hook up for your BBQ, Ample Parking and a generous size Garage. Located in a sought-after neighbourhood, you'll be close to schools, Parks, Shopping and just minutes to Lake Simcoe's Beaches and Marinas. Easy access to Highway 400 makes Commuting simple. Make this Home yours, Today!!! (id:61215)
35 Munro Park Avenue
Toronto, Ontario
Welcome to Balmy House, a stunning architect-redesigned residence on coveted Munro Park Avenue, just steps to Balmy Beach. Behind its classic brick façade lies a warm, Scandinavian-inspired interior by award-winning firm Superkül. Thoughtfully reimagined to maximize light, flow, and functionality, the home features custom white oak flooring throughout the main and second floors, oak millwork, and a main floor powder room. The living room offers a woodburning fireplace with a blackened steel surround and hidden TV. The dramatic kitchen includes floor-to-ceiling windows, dual islands, integrated Miele appliances, that's ideal for entertaining. Walk out from the kitchen to a grand deck overlooking a spectacular Miami Beach style backyard with a heated pool, firepit, and multiple zones for lounging and dining. Host poolside summer parties and gather with friends and family around the fire pit as you take in the starry night sky. A discreet side addition creates a sunny family room off the kitchen and a home office above with treetop views. Upstairs, three fully customized bedrooms offer exceptional built-in closets. The primary bedroom features large east-facing windows with views of the pool and garden, a luxurious 5-piece ensuite, and a dream walk-in closet. The lower level includes a media room with surround sound, heated polished concrete floors, bathroom, laundry, and a Queen Murphy bed - ideal as a guest or in-law suite. Enjoy the wide front porch and three-car parking (including carport). Located in the Balmy Beach School district and just steps to Queen Street shops, cafés, groceries, and the lake. Truly one of the Beach's most exceptional homes. (id:61215)
278 Clinton Street
Toronto, Ontario
Welcome to 278 Clinton Street, a semi-detached home legally registered as a duplex in one of Toronto's most sought-after neighbourhoods. A fantastic opportunity for contractors, investors, & end-user buyers looking to customize a property to their own style & needs. The main floor features a spacious & open concept living & dining room with soaring 9.5 ft ceilings & preserved original details including hardwood flooring, wood casing, oversized baseboards, & crown moulding. With 3 bedrooms & 2 full bathrooms, plus a basement with a separate entrance that has been underpinned to provide excellent ceiling height, the home offers a flexible layout with unlimited potential. Further, the attic holds the possibility of becoming an additional half storey or loft space (buyers to complete their own diligence). Updates include New Roof (2024), New Eaves & Downspouts (2024), New Hot Water Tank (2024), Newer Furnace (approx. 2015) and Newer Air Conditioning (approx. 2015). Situated steps to Bloor Street, Christie Pits Park, the TTC, Christie Subway Station, & with College Streets vibrant Little Italy, Koreatowns shops & restaurants, & the University of Toronto all nearby, the location is unbeatable. Rear parking (via laneway) for 1 car, though the owners have comfortably parked 2 cars for many years without issue. Blending family-friendly community living with the best of Toronto's urban lifestyle, this property offers a rare chance to transform a home in a prime downtown location. (id:61215)
113 - 40 Merchant Lane
Toronto, Ontario
Bright & Renovated End-Unit Townhome in Dufferin Grove! This sun-filled multi-level home features an open-concept Living/Dining/Kitchen (2021) with stainless steel appliances, quartz counters, heated floors, high ceilings & west-facing windows. New hardwood floors span three levels. Two Juliette balconies add charm. Offers 2+ bedrooms, 2 office spaces, 2 bathrooms and ample storage. Enjoy a private rooftop terrace with BBQ gas line & panoramic west/south/north views. Includes underground parking & locker. Steps to Roncesvalles, The Junction & High Park. Walk to Dundas West & Lansdowne stations, UP Express, GO Transit, & top local spots like Stedfast Brewing Co. & Spaccio West. Visitor parking & playgrounds. A vibrant urban gem in a dynamic, community-focused neighbourhood! (id:61215)
3210 - 295 Adelaide Street W
Toronto, Ontario
Combined Luxury with Urban Living at Its Finest @ Pinnacle On Adelaide, 1-Bedroom Unit In The Centre Of Entertainment & Financial District! One Parking & One Locker Included, Spacious & Functional Layout, Floor-To-Ceiling Windows, Soaring 9'Ceiling, Modern Kitchen With S/S Appliances, Laminate Floor In Liv/Dining, NEST Smart Thermostat, Newer Roller Blinds Installed In Living Rm, Steps from the TTC, The Well, CN Tower, Fine Dining, Theatres, Chinatown and All the Excitement of the Entertainment District, State-Of-The-Art Amenities: 24-Hr Concierge, Indoor Pool, Well-Equipped Gym, Media Lounge, Party Room and More. (id:61215)
991 Mannington Lane
Mississauga, Ontario
Located in Mississauga's desirable Rathwood neighbourhoods, this bright and spacious 3+1 bedroom detached home sits on a rare reverse pie-shaped corner lot of approximately 73 x 117 feet, offering over 8,500 square feet of land. The layout features a large living area, separate dining space, and a dedicated family room with a wood-burning fireplace perfect for relaxing or entertaining. A functional eat-in kitchen overlooks the backyard and connects directly to a large deck for summer BBQ. Upstairs includes a generous primary bedroom with a private ensuite and walk-in closet, plus two additional bedrooms with full-sized closets and ample natural light. The finished basement offers a large rec area, and separate baseboard heating ideal for extended family use or energy-efficient zoning. Surrounded by parks, trails, top schools, and convenient access to transit and highways, this property delivers both long-term value and day-to-day practicality in a mature, family-friendly community. (id:61215)
1305 - 3220 William Coltson Avenue
Oakville, Ontario
Brand New Luxurious Suite! High ceilings! Oakville's Elegant Condo Living With Lavish Finishes That Offers Spectacular Indoor And Outdoor Amenities. This unit is on the same level as the gorgeous outdoor patio! The large 1 Bedroom, upgraded Suite Unit Offers A Balcony from Living Room, Clean Design Kitchen w/ Stainless Steel Appliances, Quartz Countertop, Smart Connect Keyless Technology; 1 Parking & 1 Locker. Internet INCLUDED no additional cost. Amenities Include: 24/7 Concierge, Social Lounge & Co-working, Space, Yoga Studio And Fitness Room, Party Room W/Entertainment Kitchen, Lounge Area, Roof-top Terrace on the same floor, Pet Wash Station, Bike Storage, Secure Parcel Mgmt. Walking Distance To Shops, Restaurants, Cafes, Downtown Oakville. Close To Major Highways And Public Go Transit. (id:61215)
39 Lang Drive
Barrie, Ontario
BEAUTIFUL ALL BRICK FIRSTVIEW BUILT HOME WITH TIMELESS CURB APPEAL NESTLED IN BARRIES WEST END. The bright eat-in kitchen features laminate flooring, double sink and stylish tile backsplash. French doors walk to a back deck with a fenced yard and mature evergreen trees. A large living room with a cozy gas fireplace and decorative stained-glass windows provides a comfortable space for gathering. Upstairs, the generously sized primary bedroom boasts a 3-piece ensuite and a walk-in closet. The unspoiled basement, already equipped with a finished 2-piece bathroom, is ready for you to customize to your needs. Additional highlights include inside garage access, a covered front porch, a landscaped yard, and a double-wide driveway. Enjoy all the conveniences of west-end living with nearby parks, schools, the Nine Mile Portage Heritage Trail, Sandy Hollow Disc Golf Course, and more. (id:61215)
23 Cherna Avenue S
Markham, Ontario
Fully Upgraded, Bright & Spacious 4 bedroom Townhome In Prestigous Berczy Community! Spacious Practical Layout W/9' Ceiling & Large Windows. Direct Access To Garage, Furniture included , Top-Ranked Pierre Trudeau Hs & Stonebridge Ps. Minutes From Markville Mall, Supermarket, Restaurant and Park. (id:61215)
2006 - 1 Scott Street
Toronto, Ontario
LOCKER AND PARKING INCLUDED! Welcome to London on the Esplanade! This stunning west-facing 2-bedroom suite offers the perfect blend of style and function in one of downtown Torontos most desirable neighbourhoods. Featuring a spacious split-bedroom layout, open-concept living/dining area, and floor-to-ceiling windows that flood the space with natural light. Perfect for professionals, roommates, or anyone looking for modern urban living. Enjoy unbeatable access to the waterfront, Union Station, the Financial District, and the famous St. Lawrence Market steps from fresh produce, restaurants, cafes, and entertainment. Whether hosting friends or relaxing after a busy day, this suite delivers the ultimate downtown lifestyle. Locker included. (id:61215)
25 Flanders Road
Toronto, Ontario
Welcome to a spectacular Cedarvale offering: 2 homes for the price of 1, on a rarely available 40 x 100 ft lot! This incredibly versatile property features a beautifully renovated 3-bedroom bungalow with a main floor addition seamlessly connected to a secondary unit, offering approximately 1,615 sq ft of above-grade living space and an incredibly finished 1325 sqft lower level. Whether you're envisioning multi-generational living, co-ownership, investment potential, or simply opening one wall to create the most jaw-dropping single-family bungalow imaginable, this home delivers endless possibilities. Step inside to a welcoming foyer with stone floors and a front hall closet, leading to an open-concept main floor. The living room is sectional-worthy and cozy, complete with a gas fireplace & custom built-ins. The dining area flows into a stunning shaker-style kitchen w/stone countertops, main floor laundry, and a spa-inspired bathroom. Three generous bedrooms feature ample closet space, while French doors open to a private composite deck w/pergola, your own outdoor oasis. The 2nd unit boasts a sun-drenched family room w/vaulted ceilings, 3 skylights, and French doors overlooking a 2nd garden retreat. Enjoy a dreamy hot tub, and a screened-in, covered She-shed perfect for outdoor movie nights or game-day gatherings. And now, the showstopper: an underpinned 8-ft basement with radiant floor heating and soundproofing between levels. The gourmet kitchen is a chefs dream, stone counters, a massive marble island, and Bosch appliances. Cozy up by the gas fireplace or work from built-in desks surrounded by custom cabinetry & bookcases. The sumptuous ensuite bath is pure luxury, with Italian porcelain walls, a stone shower bench, black soaker tub, and a built-in makeup vanity. The primary retreat includes a large walk-in closet, egress window, and a dramatic feature wall with a second gas fireplace. A 2nd bedroom doubles as a home gym with exercise flooring and a Murphy bed. (id:61215)
3703 - 38 Widmer Street
Toronto, Ontario
Luxurious Concord Building in downtown Toronto, the Heart of the Entertainment District & High Tech. East facing bright and spacious one-bedroom unit. Open-concept layout with built-in Miele appliances. Bedroom walk-in closet with organizer. Big balcony. This location is ideal for young professionals with walking distance to TTC/Subway, the Financial and Entertainment Districts, CN Tower, Rogers Centre, TIFF, Scotiabank Arena, Union Station, Universities, shopping, restaurants etc. (id:61215)
903 - 117 Mcmahon Drive
Toronto, Ontario
Concord Park Place between Leslie and Bessarion Subway Stations. Next to the Newest Multi-use Community Recreation Centre with an AquaticCentre, Child Care Centre and Library. Unobstructed Southwest-facing Skyline. Large 2 Bedrooms + 2 Full Baths Unit with 818 Sf plus 152 SfBalcony . Corner Unit With Floor To Ceiling Windows W/Lots Of Sunlight. Modern Kitchen W/ Premium Cabinetry, Quartz Counter top.Backsplash & Integrated Appliance. Large Balcony With North West Facing With Clear City View. Master Bedroom With Ensuite Bath + LargeCloset. Amenities: Basketball Court, Swimming Pool, Tennis Court, Golf Putting Green, Indoor Bowling, Fitness Gym With Children's Play Area,Barbecue Area With Al Fresco Dining Zone, Guest Suites, Pet Spa. Walk To Subway Station, Ttc, Canadian Tire. Starbucks, TD & BMO Bank, IKEA.Close To School, Park And Bayview Village And Fairview Mall (id:61215)
903 - 117 Mcmahon Drive
Toronto, Ontario
Concord Park Place between Leslie and Bessarion Subway Stations. Next to the Newest Multi-use Community Recreation Centre with an Aquatic Centre, Child Care Centre and Library. Unobstructed Southwest-facing Skyline. Large 2 Bedrooms + 2 Full Baths Unit with 818 Sf plus 152 Sf Balcony . Corner Unit With Floor To Ceiling Windows W/Lots Of Sunlight. Modern Kitchen W/ Premium Cabinetry, Quartz Counter top. Backsplash & Integrated Appliance. Large Balcony With North West Facing With Clear City View. Master Bedroom With Ensuite Bath + Large Closet. Amenities: Basketball Court, Swimming Pool, Tennis Court, Golf Putting Green, Indoor Bowling, Fitness Gym With Children's Play Area, Barbecue Area With Al Fresco Dining Zone, Guest Suites, Pet Spa. Walk To Subway Station, Ttc, Canadian Tire. Starbucks, TD & BMO Bank, IKEA. Close To School, Park And Bayview Village And Fairview Mall. (id:61215)
181 Clarke Road
London East, Ontario
This charming 3+2 bedroom bungalow offers incredible potential in a prime location. Featuring a bright and functional layout, this home includes a comfortable main floor with one 3-piece bathroom and newly renovated 2 bedroom LEGAL BASEMENT, currently rented. There is also an Studio basement opportunity for an owner, Ruffins has already been done. This property is a standout opportunity with easy access to major highways, public transit and big plaza. It's perfect for commuters and city lovers alike. This home offers amazing income potential in a high-demand area. 200 AMP Electricity Panel. Furnace (Dec 2024), New flooring on main floor (2024) (id:61215)
Parcel B - 00 Rye Road
South River, Ontario
Newly severed 2.8 acre parcel available in an unorganized township 1/2 west of South River, Ontario 10 minutes west of Mikisew Provincial Park and many lakes and crown land including snowmobile train nearby. No permits required to build your home or cabin. Trailers allowed all year round. HST applicable on this sale. Co-ordinates: 4550'07.2"N 7936'17.8"W. *For Additional Property Details Click The Brochure Icon Below* (id:61215)
305 - 2263 Marine Drive
Oakville, Ontario
Welcome to Lighthouse, one of Bronte's most sought-after condominium communities, perfectly situated in the vibrant heart of downtown and just steps from the lakefront. This spacious 3-bedroom, 1-bathroom unit offers a bright and functional layout, ideal for comfortable living with plenty of room to relax or entertain. Located on a convenient lower floor, this unit features a large private balcony overlooking the lush greenspace and outdoor pool, providing a tranquil outdoor escape right at home. Enjoy the added benefits of 1 parking space and a dedicated storage locker for all your extras. The Lighthouse building is known for its warm community feel and abundance of amenities, including a well-equipped gym, sauna, games room, library, outdoor pool, and even a workshop for hobbyists and DIYers. Live the ultimate walkable lifestyle with boutique shops, restaurants, parks, and scenic waterfront trails just outside your door. Whether you're downsizing, investing, or looking for a low-maintenance lifestyle in a prime location, this is a rare opportunity in beautiful Bronte. Hydro and Water are included in your monthly condo fees. (id:61215)
33 Heathwood Drive
Brampton, Ontario
Welcome to this beautiful and well-maintained 3-bedroom home located in a quiet and family-friendly neighborhood in Brampton. This property offers an excellent opportunity for first-time home buyers looking for comfort, convenience, and long-term value As you step into the home, you're greeted by a warm and inviting living space with plenty of natural light. The main floor features a functional layout with a spacious living and dining area that's perfect for entertaining family and friends. The kitchen is thoughtfully designed with ample cabinet space and modern appliances, making daily meal prep a breeze. Large windows throughout the main floor allow sunlight to pour in, creating a bright and cheerful atmosphere. Upstairs, you'll find three generously sized bedrooms, each offering ample closet space and large windows. The primary bedroom provides a peaceful retreat after a long day, while the additional two bedrooms are perfect for children, guests, or even a home office. Step outside and enjoy the stunning outdoor space this home has to offer. The large deck at the back of the house is perfect for summer barbecues, outdoor dining, or simply relaxing with your morning coffee. The property backs onto a scenic ravine, offering privacy and a tranquil natural setting that is rare to find. Imagine enjoying your evenings with the peaceful view of mature trees and green space a true retreat right in your backyard! Additional features include a single-car garage with a private driveway, offering parking for multiple vehicles. The home is situated close to schools, parks, shopping centers, public transit, and major highways, making it a convenient location for commuters and families alike. This property combines charm, functionality, and location, making it a perfect buy for first-time homeowners. With its finished basement and separate entrance, The serene ravine lot and spacious deck only add to its appeal, providing outdoor space you'll enjoy year-round. (id:61215)
359 Harvie Avenue
Toronto, Ontario
The Perfect Corner Lot Home In The City! Ideal For Young Families, Downsizers, Or Investors, This Beautifully Renovated Property Is Truly Turn-Key And Move-In Ready, Showcasing A Designer Kitchen, Exquisite Finishes Throughout, And Professionally Insulated Walls With Upgraded AtticInsulation For Enhanced Comfort And Energy Efficiency. A Separate Basement Entrance Leads To An Additional Suite, Providing Versatility ForEnd Users Or Investors And Offering Endless Potential For Extra Living Space Or Rental Income. The Fully Fenced Backyard Oasis ProvidesAmple Green Space For Outdoor Activities And Is Perfect For Families And Pet Owners Alike. The Property Also Features Rare Oversized 2-CarParking, A Highly Sought-After And Extremely Valuable Amenity In The City. (id:61215)
2305 Woodfield Road
Oakville, Ontario
Welcome To 2305 Woodfield Rd, An Exceptional Residence Nestled In One of Oakville's Most Prestigious Neighbourhoods - Woodhaven Estates.Surrounded By The Scenic Beauty Of Lions Valley Park, Sixteen Mile Creek & Endless Walking Trails. This Absolutely Stunning Well MaintainedDouble Cars Garage Freehold Townhouse Back To Breathtaking Treed Views Green Belt. Filled With Large Windows And Skylight That AllowPlenty Of Natural Light To Flow In. French Double Doors 10' Ceilings Foyer. Main Floor 9' Ceilings, Hardwood Floor Thur Out, The GourmetKitchen With A Large Center Island With Breakfast Seating And Abundant Cabinetry. Bay Window Breakfast Area Offers Views Of The BackyardAnd Walk-Out Access To A Private Deck, Ideal For Morning Coffee Or Al Fresco Dining. Upstairs Potlights Thru Out, Double Doors PrimaryBedroom With A Walk-Out Balcony and New Screen Door. Additional Air Conditioner in 2nd bedroom. Approximately 9' Ft Ceilings BasementWith Large Window, Potlights Thru-Out, Professionally Finished Extends Your Living Space With A Huge Recreation Room & Wet Bar. MinutesFrom Top-Rated Schools, Oakville Hospital, Highways, And All Amenities You Need. Hot Water Tank Owned. (id:61215)
3608 - 4130 Parkside Village Drive
Mississauga, Ontario
** Welcome home to AVIA 2 ** Be the first to take advantage of this brand new studio unit. Located at 4130 Parkside Village, and perfectly situated in the heart of Mississauga's vibrant Downtown Core. This residence offers a sectioned off functional layout complemented by sleek finishes, creating a cozy yet elegant space ideal for professionals or students. Step outside, and you're moments away from endless food options, grocery stores and coffee shops. Enjoy world-class shopping at Square One Shopping Centre. Take in the lively events at Celebration Square or explore the nearby parks and trails. Sheridan College and Mississauga's Bus Terminal within close proximity, convenience is built into every aspect of your lifestyle. Commuters will appreciate the seamless connectivity to Highways 401, 403, and the QEW, while future connectivity through the upcoming Hurontario LRT. (id:61215)
79 - 100 Parrotta Drive
Toronto, Ontario
A Must See! First Time Home Buyers/ Investors Opportunity! Stylish & Gorgeous Condo Townhouse With Modern Finishes Located In The Sought-After 'Brownstones @ Westown' Enclave Community. Just Steps Away From Joseph Bannon Park. Boasting 2 Bedrooms & 2 Bathrooms With Upgraded Laminate Flooring Throughout. Open Concept Living Room & Kitchen With Center Island Breakfast Bar Counter & Walkout To Open Balcony. Ensuite Laundry, One Parking & One Locker. Easy Access To All Amenities! Steps To Ttc! Minutes To 400/401/407! Shopping Centre, Hospital, Schools & York University Nearby Great Community. (id:61215)
1 - 18 C Strathearn Avenue
Brampton, Ontario
1250 sq. ft of Office space available for lease immediately. Some back office space can be demolished and converted to a warehouse, 2-4 parking spots available. Require damage deposit, good credit check and minimum 1 year lease agreement. *For Additional Property Details Click The Brochure Icon Below* (id:61215)
983 Nellie Little Crescent
Newmarket, Ontario
Beautifully updated home on a highly sought-after street backing onto green space! This well laid out detached home in Stonehaven features 4 bedrooms, a finished basement and an extremely private backyard for evenings by the fire or in the hot tub. This home offers stunning curb appeal with the modern stucco and brick exterior, beautiful stonework and a covered porch. Upon entering the home, you are welcomed into a large bright foyer with box moulding wall treatments and gleaming floors. The kitchen is a great size and offers a centre island and a breakfast eating area with walk-out access to the backyard. The black stainless steel appliances were replaced in the last several years. The large family room features a gas fireplace and a built-in cabinet to create a warm and cozy place to spend time with the family. The large living room/dining room combo is currently being used exclusively as a dining room featuring an over-sized dining table for entertaining dinner guests, but this room can easily be split into a living/dining room setup. Head upstairs to the well designed 2nd level with 4 spacious bedrooms. The primary bedroom offers breathtaking views and privacy from the large window and the ensuite has been tastefully renovated to include a large glass shower and heated floors. The 2nd floor laundry room features a new washer and dryer with pedestals (2025). This property is filled with must-have upgrades like heated floors in 3 washrooms, beautiful light fixtures, wainscotting, newer appliances, Roof re-shingled approx 4 years ago, Inground irrigation system, Epoxy-like garage floor and the list goes on. This home has been well-maintained and updated in all the right places; simply move in and enjoy your new home in a fantastic location! Walking distance to the top rated schools in Newmarket, just steps to the Magna Centre, Transit, Shopping and access to Highway 404. (id:61215)
120 Portage Avenue
Richmond Hill, Ontario
This Monarch-built beauty in prestigious Oak Ridges offers bright, open living spaces with soaring ceilings and a chefs kitchen that opens to a private backyard retreat. The bonus second family room is versatileperfect for cozy nights, a playroom, or easily converted into a 4th bedroom. Upstairs, the serene primary suite features his-and-her closets and a spa-inspired ensuite, complemented by hardwood floors and an elegant oak staircase with iron spindles. The home also includes a possible separate entrance to the unfinished basement with a huge cold room, offering flexibility for personal use, rental, or a legal second dwelling unit. Step outside to a tranquil backyard oasis adorned with lush greenery and vibrant flower beds, a generous wooden deck ideal for summer entertaining, and a charming shed for storage. Tucked into a quiet, family-friendly enclave within walking distance to parks, trails, and ponds, it is also conveniently close to top-ranked schools (Pace, Oak Ridges Public), nature trails, the GO Station, and Hwy 404/400, with recent upgrades including a 2019 roof with extra insulation and heat barrier. This rare gem invites you to experience effortless luxury and an elevated life style don't miss this entertainers dream home! (id:61215)
2 Bryan Court
New Tecumseth, Ontario
Charming 3-Level Sidesplit on Quiet CourtThis in-town gem offers a country feel on a mature, tree-lined lot. Featuring an open-concept layout with hardwood floors throughout, the kitchen and dining area walk out to a spacious deck perfect for entertaining.The main floor family room includes a gas fireplace and second walkout. Upstairs, the primary bedroom boasts a whirlpool tub ensuite with separate shower. The finished lower level offers a large rec room with bar, gas fireplace, and a professionally wired surround sound home theatre system.Additional features: updated electrical, efficient heat pumps, freshly painted, large workshop, kitchen ready for gas stove install. (id:61215)
6 Scotney Grove
Toronto, Ontario
4 Bedroom Townhouse Located on Quiet Cul-de-sac. Walk-Out From Kitchen To Fenced In Yard. Main floor features durable ceramic and warm laminate flooring. Nicely finished basement with newer carpet adds flexible living space. Vacant and move-in ready, bring your personal touch and make it your own! Close to all Amenites, steps to TTC & minutes to 401. Living & Dining rooms - Virtual Staged Photos! (id:61215)
206 - 365 Church Street
Toronto, Ontario
Functional and modern 1 Bedroom + Den with Balcony. Den is ideal size for a study or home office. Laminate flooring and stainless steel appliances. Building Amenities include 24/7 Concierge, Party Room, Rooftop Patio with BBQ, Gym, Theatre. Hydro extra. Walking distance to College Station, Dundas Station, Loblaws, Metro, T&T Supermarket, Eaton Centre, Toronto Metropolitan University, University of Toronto, George Brown College, Sankofa Square, and more. Building requires rental insurance. Credit report and references required for application to be considered. One year lease, available immediately. *For Additional Property Details Click The Brochure Icon Below* (id:61215)
29 Cliveden Place
Markham, Ontario
Rarely Offered Bungalow in Prestigious Berczy Village! Welcome to this charming and meticulously maintained bungalow, proudly cared for by the original owner. Perfect for downsizers, first-time buyers, or a small family, this bright and inviting home features soaring vaulted and high ceilings that enhance the spacious feel throughout.The efficiently designed kitchen is a delight, complete with built-in appliances and a stunning porcelain tile backsplash. It opens to the cozy family room with a gas fireplace and walkout to a private, south-facing patio and fully fenced backyard ideal for relaxing or entertaining. Enjoy hardwood floors throughout the main living areas & primary BR, complemented by two full bathrooms. The high, dry basement is a blank canvas for your creation! It offers incredible potential for additional living space, a guest suite, or even an income-generating in-law suite. Notable updates & features include a newer roof (2020), central air conditioning, a 5-stage reverse osmosis water filtration system, and direct access to the garage for added convenience. Located in a highly desirable neighborhood, close to top-rated schools, beautiful parks, shopping, dining, and public transit. Dont miss this rare opportunity for one-level living in sought-after Berczy Village. Schedule your showing today! (id:61215)
8 Lone Court
Ajax, Ontario
Gorgeous bungalow on family-friendly quiet court on a large pie-shaped pool-sized lot. Ideal location close to amenities and major routes. Notable features include: Fabulous layout with spacious principal rooms and bright open-concept kitchen featuring breakfast nook/office space and walkout to spectacular 1000 sq ft deck; Primary bedroom with 4pc ensuite and 2 walk-in closets; Large 2nd bedroom; Main floor family room with gas fireplace; Main floor laundry; Direct garage access; Finished basement with 2 bedrooms, 2 large rec rooms, ample storage, a cold room, and 3pc washroom; Entertainers paradise backyard featuring 1000 sq ft. deck, sauna, grill house, 2 sheds, and 3 gazebos on extra-large private lot. Extras: Motorized/smart blinds; Generac Generator. Original owner. Over 3500 sq. ft. of finished living space. Perfect opportunity to move in and enjoy or renovate to create your dream home. Short drive to stores, transit, parks, schools, hospital & Hwy 401 & Hwy 7. (id:61215)
612 - 2 Glamorgan Avenue
Toronto, Ontario
Welcome to 2 Glamorgan Ave! This spacious, renovated 1-bedroom condo offers nearly 800 sq. ft. of bright, open living space the size of many 2-bedroom units. Features include an updated kitchen and bathroom, fresh paint throughout, and a large private balcony perfect for relaxing or entertaining. Rent includes 1 parking space.Located steps to public transit, minutes to Hwy 401 and Kennedy Rd, with easy access to Kennedy Commons (Costco, Metro, HomeSense, restaurants) and Scarborough Town Centre. Close to schools, parks, community centres, and libraries.Perfect for professionals, couples, or downsizers looking for comfort, convenience, and unbeatable value. (id:61215)

