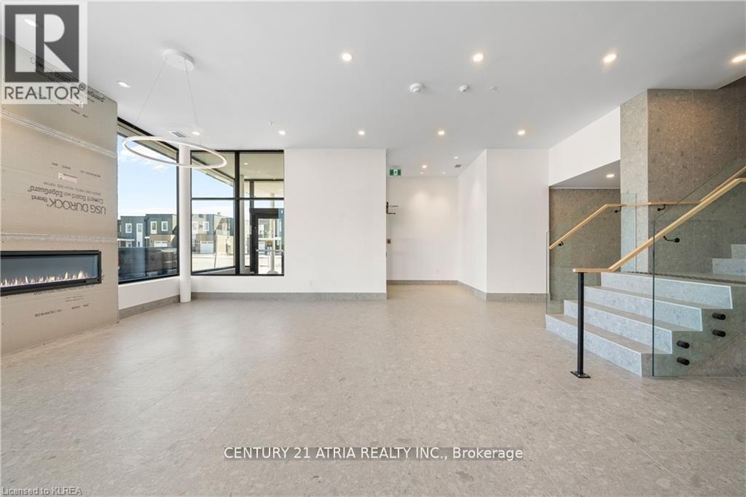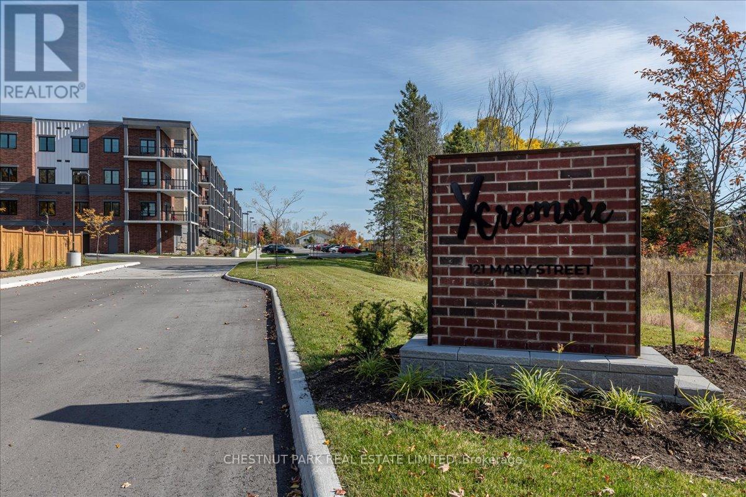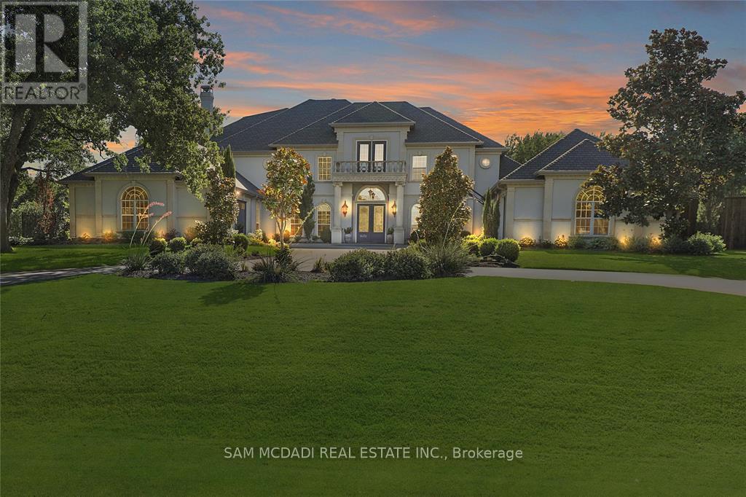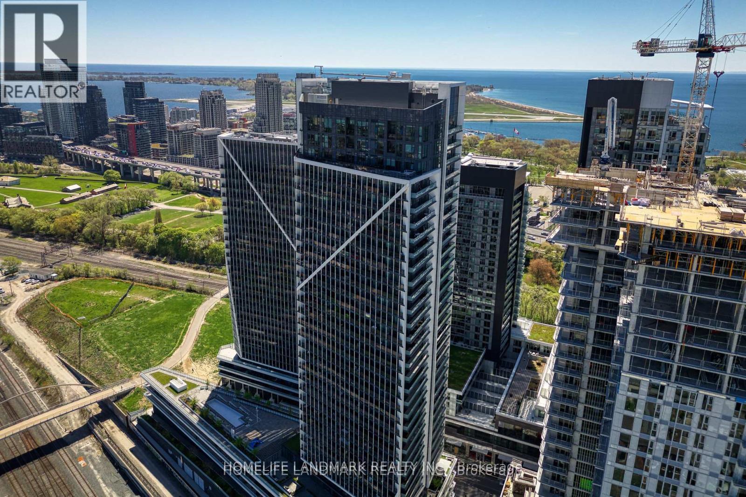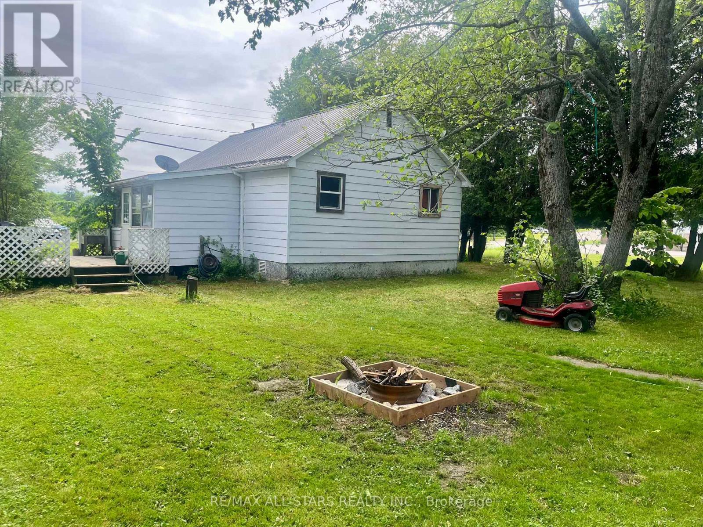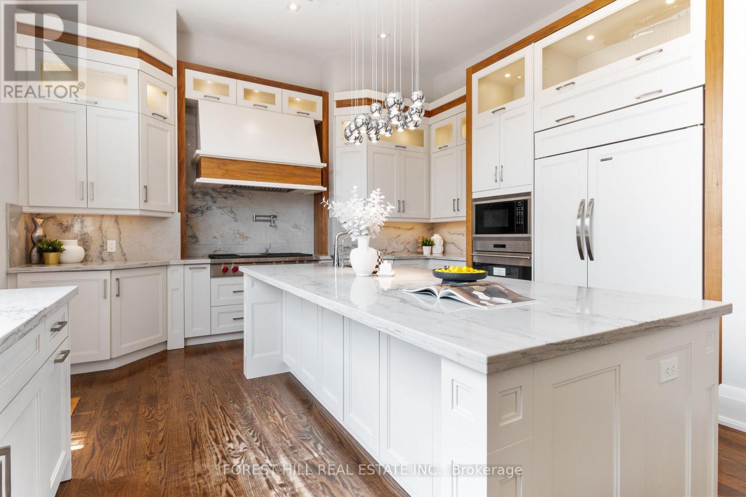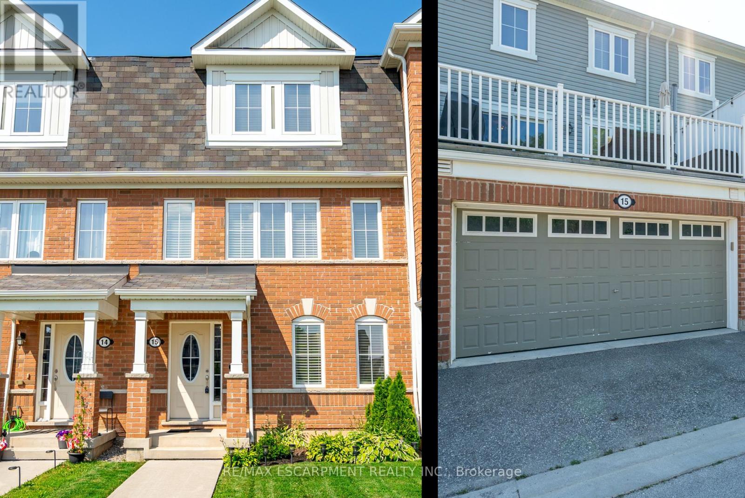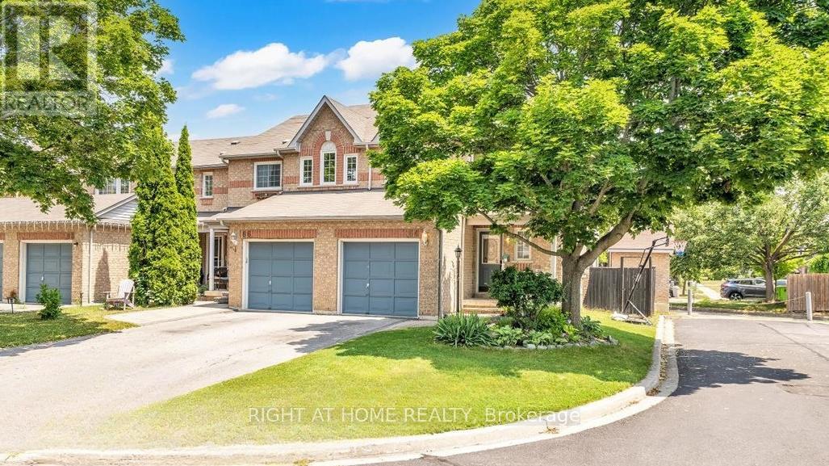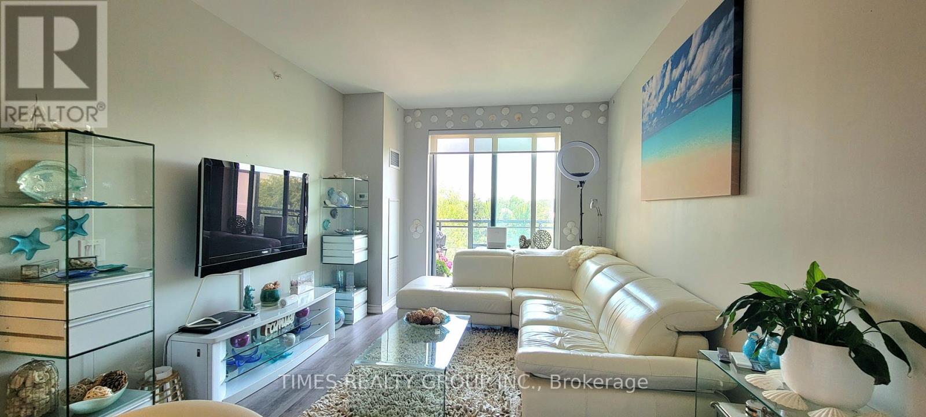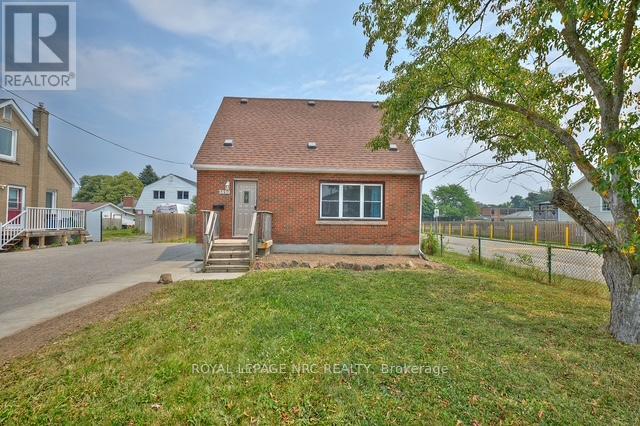Team Finora | Dan Kate and Jodie Finora | Niagara's Top Realtors | ReMax Niagara Realty Ltd.
Listings
303 - 19a West Street N
Kawartha Lakes, Ontario
Luxury Resort Style New Condo overlooking Lake Cameron and Living In The Heart Of Fenelon Falls. This Suite Offers An Amazing Scenery all year round, with an Outdoor Terrace Oasis W/Stunning Lake Views! A Spacious Open Concept 2 Bedroom, 2 Bathroom Condo Featuring Laminate Floors Throughout, Soaring 9' Foot Ceilings, Chef Inspired Gourmet White Kitchen W/ Quartz Countertops, Stainless Steel Appliances, Center Island & Breakfast Bar, Ample Storage, A Combined Living & Dining Area very bright and a Gas Fireplace for those chilled nights.Walkout To Your Own Outdoor Private Terrace With A Gas BBQ Line. Two spacious Bedrooms, APrimary Suite With A Secondary Walkout, His/Her Walk-In Closets, with A 4 Piece Ensuite. Enjoy a host Of Amenities, Including An Outdoor Pool, Outdoor Lounge Area, Dedicated Watercraft Dock, Fitness Center ... **EXTRAS** Games Room, Residents Lounge, And Pickle Ball Courts All Poised Along The Scenic Shores of Cameron Lake. Minutes Away From Restaurants,Shops, Grocery Stores, Golf Courses & Spa's. An Ideal resort for your family and Friends. (id:61215)
202 - 121 Mary Street
Clearview, Ontario
In the charming Town of Creemore this recently constructed one bedroom plus den condo is in the prime location for year round activities. Centrally located between Collingwood and Mulmur with various parks for hiking and amenities nearby. After a day enjoying the outdoors tuck into one of Creemores many dining options or plan your weekend around the various spring and summer festivals and markets. This bright condo could be enjoyed either full time or as a wonderful pied-a-terre. The open concept kitchen includes stainless steel appliances and the den is a flexible space that can be used for working from home, for guests to stay over, or a variety of other ways. The foyer includes a large closet and ensuite washer and dryer. (id:61215)
1021 - 30 South Unionville Avenue
Markham, Ontario
Exciting investment opportunity! This prime unit, situated directly across from T&T Supermarket, offers the best visibility in Langham Square. Located in a bustling mixed-use plaza featuring residential, office, retail, and restaurants, this property is perfectly positioned for success. Current lease rent: $3178 ( Including TMI & HST) **EXTRAS** All chattels and equipments are included. Brand name can be transferred subject to Franchisor's approval. (id:61215)
2497 Bandsman Crescent
Oshawa, Ontario
Tribute Built Detached Home On Beautiful Ravine Lot In High Demanding North Oshawa, Over 3000 Sq.Ft, Over $70,000 Upgrades! Grand 17Ft High Foyer! Master With 5Pc Ensuite. Hardwood Flrs On Main And 2nd Flr Hallway, Large Modern Kitchen W/ Qtz Cntertops, Huge Island, Family Rm W/Gas Fireplace, Smooth Ceilings, Oak Stairs, Taller Doors,3 Full Bath On 2nd Level. Close To 407, Uolt, Costco And 1.5 Million Sq.Ft Of Shopping Centre. (id:61215)
0 Mitchell Road
Belleville, Ontario
Attention Developers And Investors Only Minutes To Belleville Urban Area. Description 25 Acres Of Flat Land With 1344' Road Frontage On Mitchell Rd & 549.83 Frontage On Airport Pkwy. The Area Is A Combination Of Accessory Farms Use, Pa Use Residential, Estate Residential Use, Hamlets, Future Proposed Hwy 401 Corridor Off The Central Expressway Between Toronto And Montreal With Ottawa Only 3 Hours On Hwy 401 W And Only 1.5 Miles To Industrial Park To The West. Extras: The Entire Landholding Has Been Herbicide / Pesticide-Free. VTB Is Available. Severances Granted Had Wells Drilled Over 14 Gpm With Sufficient Quantity And Quality Of Water To Meet. **EXTRAS** The Entire Landholding Has Been Herbicide / Pesticide-Free. Financing Is Available. Severances Granted Had Wells Drilled Over 14 Gpm With Sufficient Quantity And Quality Of Water To Meet. (id:61215)
2209 - 50 Ordnance Street
Toronto, Ontario
Step into luxury living with this stunning panoramic view condo nestled on the 22nd floor in the heart of Liberty Village, Toronto. Boasting unparalleled vistas of the city skyline and CN Tower, this residence offers a lifestyle of sophistication and serenity. Upon entering, you'll be greeted by an open-concept layout flooded with natural light, courtesy of floor-to-ceiling windows that frame the breathtaking views. The spacious living area provides the perfect setting for both relaxation and entertainment, with ample space for hosting guests or enjoying quiet evenings at home. The gourmet kitchen is a chef's dream, featuring sleek countertops, modern appliances, and plenty of storage space for all your culinary essentials. Additional highlights of this exquisite condo include a 3 piece bathroom, and in-suite laundry for added convenience. Step outside onto the private balcony and experience the true essence of urban living as you soak in the sights and sounds of the vibrant city below. Whether you're sipping your morning coffee or enjoying a glass of wine at sunset, this outdoor retreat is sure to become your favorite spot to unwind and take in the breathtaking views. Located in the highly sought-after Liberty Village neighborhood, residents enjoy easy access to a wealth of amenities, including trendy restaurants, boutique shops, and lush green spaces. With convenient access to public transit and major highways, exploring everything Toronto has to offer has never been easier. Don't miss your opportunity to experience luxury living at its finest in this panoramic view condo in Liberty Village. Schedule your private viewing today and prepare to elevate your lifestyle to new heights. (id:61215)
10750 On-522
Parry Sound Remote Area, Ontario
Charming 4-Season Home or Cottage on 1.33 Acres Nature Lovers Retreat!Discover the perfect blend of comfort, privacy, and investment potential with this cozy 2-bedroom, 1-bathroom home or cottage nestled in an unorganized township. Set on a peaceful and private 1.33-acre lot, this 4-season property offers year-round access, making it ideal for both personal enjoyment and rental opportunities.Step inside to a warm and inviting interior featuring a wood-burning stove that adds rustic charm and comfort. Recent upgrades include a 200-amp electrical panel and a durable steel roof, offering peace of mind for years to come. The property also features established garden beds filled with beautiful perennials, and a large detached garage/workshop with ample storage and parking.Nature lovers will appreciate the close proximity to Culin Lake and Seagull Lake, with Port Loring and Wauguimakog Lake just minutes away. Outdoor enthusiasts will love being near snowmobile trails and surrounded by endless natural beauty. Whether you're looking for a tranquil year-round residence or a relaxing weekend escape, this property checks all the boxes. Do not miss your chance to own a slice of Northern Ontario paradise! (id:61215)
57 Wedgewood Drive
Toronto, Ontario
Experience a Fresh Lifestyle Upgrade With This Remarkable 2-storey Home. Seamlessly Blending Modern Innovation With Functional Luxury, This Custom-built Residence is Nestled in a Highly Desirable Area. The Unique and Flowing Layout Highlights Contemporary Design and Exquisite Finishes, Showcasing the Finest Craftsmanship. Relish in the Elegance of Hardwood and Marble Floors, With Ceilings Enhanced by Coffered and Dropped Details, Rope Lighting, and Square Recessed Potlights. ****The Soaring Heights of 13' on the Main Floor and 11' in the Rec/basement Add to the Grandeur. A Stunning Walnut Library With Coordinated Accent Walls Awaits, Alongside Custom Vanities and Backlit Mirrors in the Bathrooms. Culinary Enthusiasts Will Delight in the Gourmet Kitchen Featuring High-end Appliances. Relax in the Luxurious Master Suite, Complete With a 6-piece Ensuite and Steam Shower. Discover More in the Finished Basement With Its Radiant Heated Floors and a Walk-out Patio Ready for a Jacuzzi Hot Tub. This Home is Not Just a Place to Live, but a Sophisticated Retreat Designed for Modern Luxury and Comfort. (id:61215)
15 - 230 Avonsyde Boulevard
Hamilton, Ontario
Discover incredible value in Waterdown with over 1,700 square feet of living space and a double-car garage! Welcome to 15-230 Avonsyde Boulevard, where modern style meets tranquil surroundings. The main level features a spacious, light-filled den ideal as a home office, kids playroom or even a fourth bedroom. Enjoy the convenience of direct access to the double garage, along with a well-appointed laundry room that completes this functional and versatile space. On the second floor, the spacious and sunlit eat-in kitchen, featuring ample storage, stainless-steel appliances and a sliding door that opens to your private terrace overlooking peaceful greenspace. Adjacent to the kitchen is a fantastic family room with large windows that fill the space with natural light. A stylish two-piece powder room completes this beautifully designed level. The upper level offers a relaxing primary suite, complete with a private three-piece ensuite and a generous walk-in closet. Two additional well-sized bedrooms and a full bathroom complete the third floor, providing comfort and space for the whole family. A private driveway and two garage spaces offer parking for three vehicles a welcome convenience for busy households. This is a rare opportunity to own in the desirable Waterdown community at a price point that fits your budget and checks all your boxes. RSA. (id:61215)
64 Macintyre Lane
Ajax, Ontario
Welcome To This Immaculate End-Unit Townhome In Sought-After Northwest Ajax Neighbourhood! Side Bay Windows Bring In Extra Light for the Living Room and 2 Bedroom, Feels Like A Semi With Access To Large Backyard And Extra Side Yard. Boasting 3 Spacious Bedrooms And 3 Beautiful Updated Bathrooms, This Bright And Airy Residence Features Open-Concept Layout For Today's Lifestyle. Extensively Updated in 2017 Upgrades Include: A Modern Kitchen With Quartz Countertop, Tile Backsplash, Oversized Stainless Steel Sink and New Appliances (Gourmet Stove, Fridge, Dishwasher, LG Front Load Washer & Dryer) Hardwood Flooring Throughout First and Second Floor, Two Sets of Hardwood Stairs with Sleek Metal Spindles And Oak Staircase, Newly Updated Bathrooms, Pot lights on Main Floor, Enjoy Year Round Comfort with Newer Air Conditioning. The Primary Suite Offers A Generous Walk-In Closet and Private 4-Piece Ensuite. Step Outside To A Private Backyard Accessible Directly From A Side Gate - A Rare and Convenient Feature - Perfect For Relaxing Or Entertaining. Ideally Located In A Family-Friendly Neighbourhood, With Walking Distance To Grocery Store, Gas Station. Close to Highly-Rated Public And Catholic Schools, Public Transit, Ajax GO Station, Hwy 401 And 412, A Golf Course And More! (id:61215)
301 - 11611 Yonge Street
Richmond Hill, Ontario
Welcome to The Bristol Condos, a modern residence nestled in the vibrant heart of Richmond Hills Jefferson neighbourhood. This bright, beautiful, and turnkey condo is move-in ready and is perfect for enjoying! Absolutely stunning 2-bedroom, 2-bathroom unit with 2 balconies features an abundance of natural light and faces tranquil courtyard views, offering a serene escape from the city's hustle and bustle. ** East-side exposure **Courtyard views ** Functional open-concept layout ** Living room walks out to an open balcony ** Upgraded kitchen with tall cabinets, stainless steel appliances and quartz countertops with breakfast bar ** Primary bedroom with potlights, additional extra-large wall-to-wall wardrobe organizer, a 4-piece ensuite and a balcony ** Secondary bedroom with potlights and a large closet. **Building permits for EV charger installation with approval. Enjoy exceptional amenities, including underground visitor parking, a party room, an exercise room, a spacious 8th-floor rooftop patio, BBQs, bike storage, a guest suite, and concierge service. With easy access to the Viva bus and Gormley/King GO Station, you can enjoy stress-free connections to Union Station. Quick routes to Hwy 404 and Hwy 400 make commuting a breeze. And with Towerhill Plaza just a 5-minute walk away, you have all your everyday essentials at your doorstep. Live just 3km from beautiful Bond Lake, where city energy meets lakeside calm for the perfect lifestyle balance. Belongs to the following schools' boundaries: Trillium Woods Public School, Beynon Fields Public School F.I., Richmond Hill High School, King City Secondary School F.I. and Alexander Mackenzie High School (Art and IB programs). (id:61215)
3090 Dorchester Road
Niagara Falls, Ontario
Location, location, location!! Welcome to 3090 Dorchester Road! This HUGE North End 2 storey home is located on an oversized 50 by 153 FT lot in a very desirable neighborhood of Niagara falls. The surrounding area is in an excellent school district and consists of 4 elementary schools, 2 high schools, grocery stores, highway access, parks, and a short drive to the wineries and vineyards of Niagara-on-the-Lake. LARGER THAN IT LOOKS!! At 1720 sqft above grade, this property boasts A TON of space as a full addition (including the basement) has been added on to the original property. The main floor welcomes you into a spacious updated kitchen with granite counter tops, large pantry, living room, a large main-floor bedroom (or second main-floor living room), dining room, and a 3-pc bathroom. The second floor has two very large bedrooms with 1 3-pc en-suite, and 1 2-pc en-suite, which feels like TWO PRIMARY BEDROOM SUITES!!. Basement is another 870 sq ft of unfinished space and laundry to create your own space. The back deck offers a private area to relax with views of the huge and fully fenced backyard (large enough to build your dream garage?). Many updates including a full addition in the back on the main floor, a complete second storey, and extended basement (2012), Updated kitchen (2017), new windows throughout the main floor (2020), Aggregate Driveway (2022), (A/C (2021) and Furnace/HWT (2012). (id:61215)

