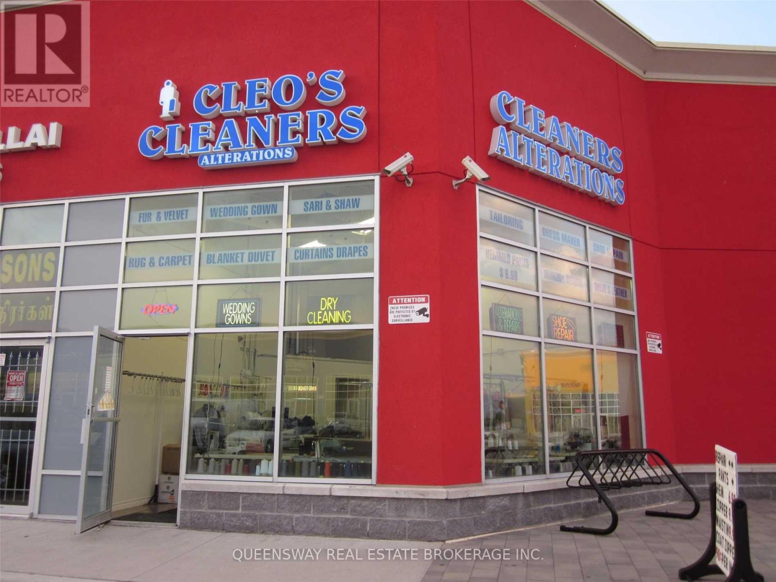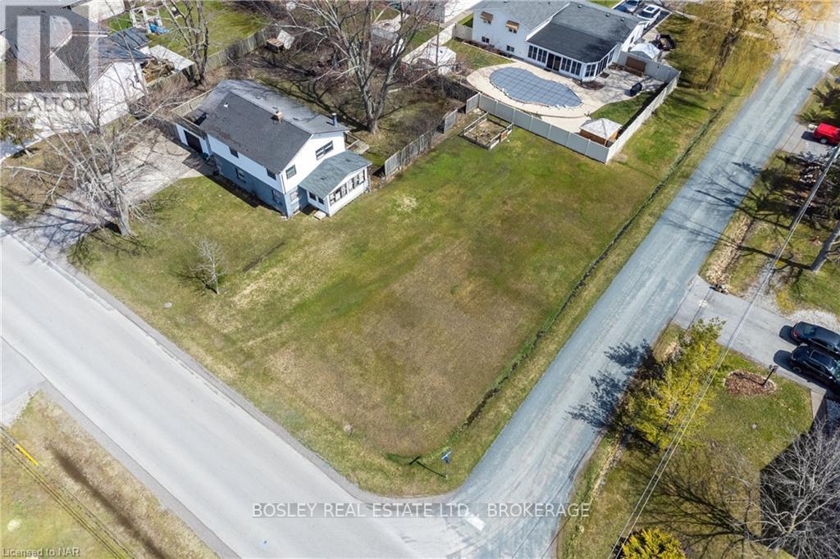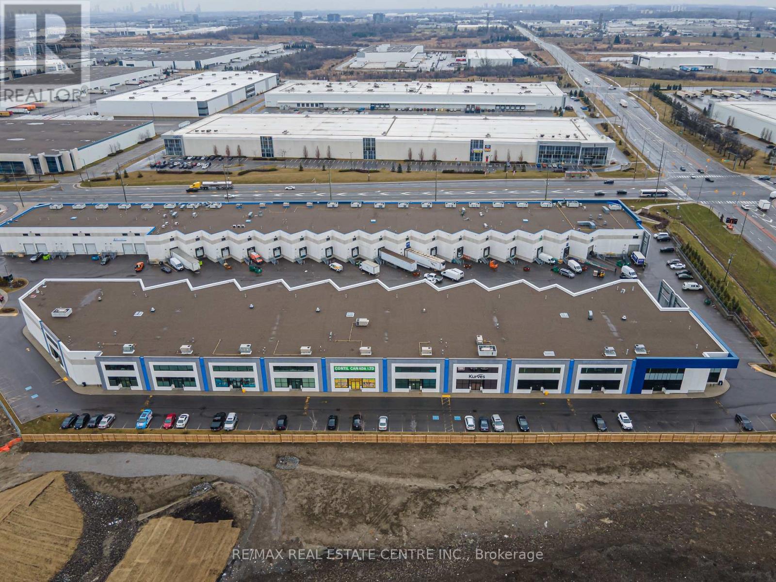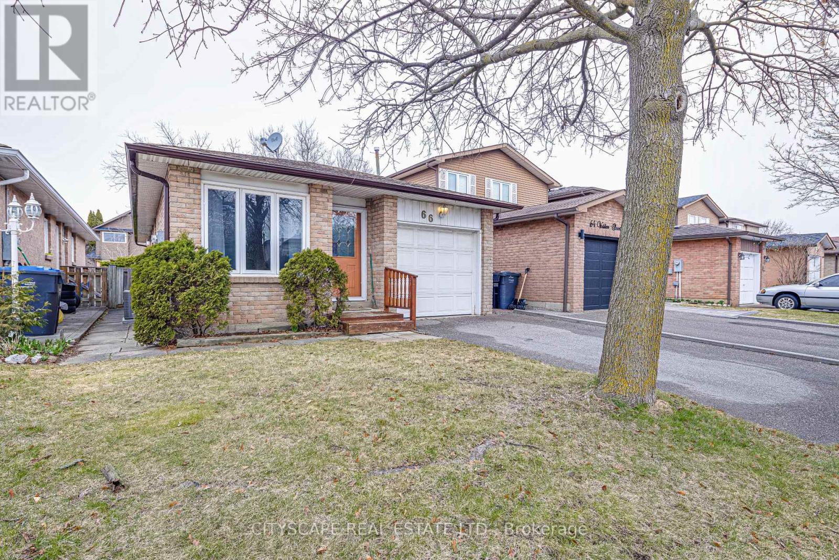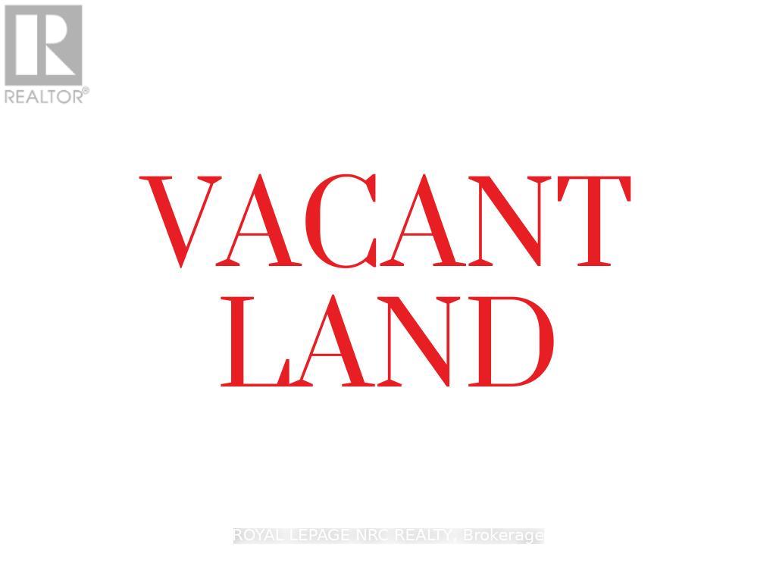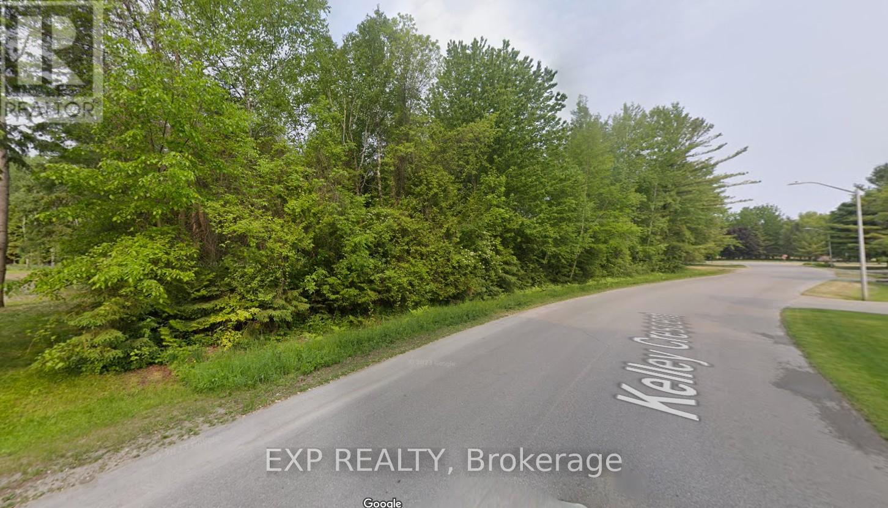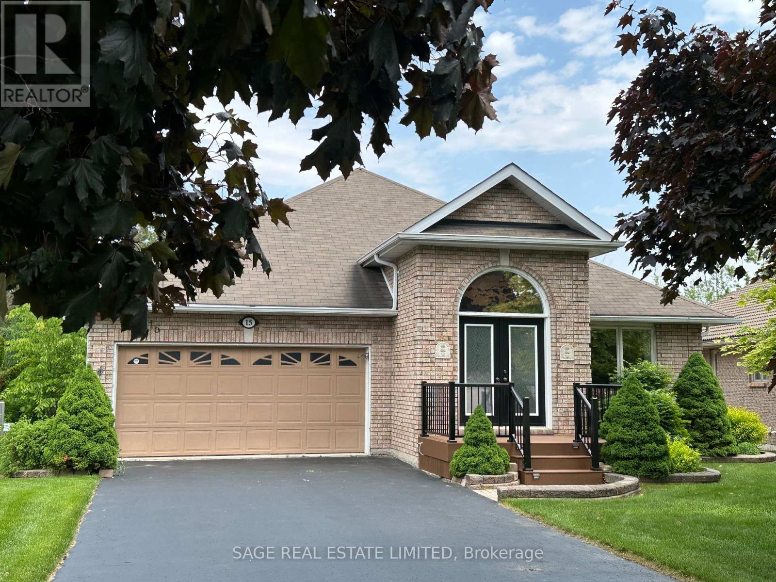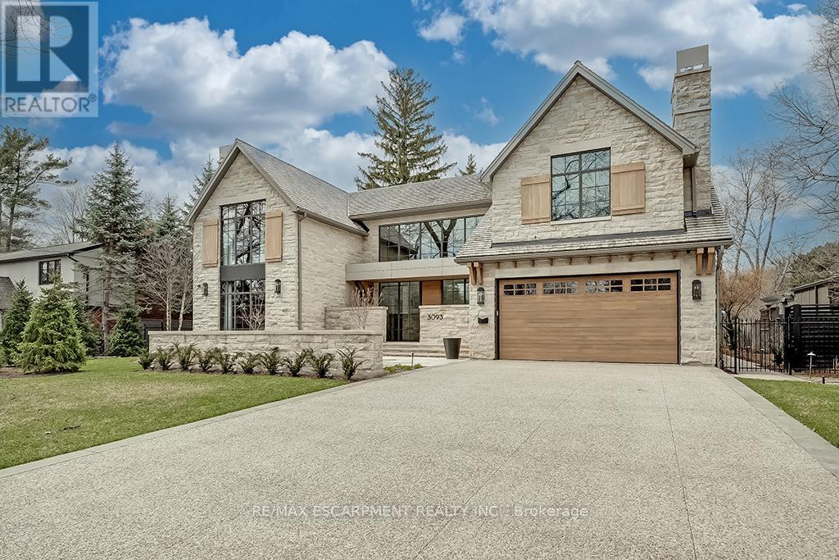Team Finora | Dan Kate and Jodie Finora | Niagara's Top Realtors | ReMax Niagara Realty Ltd.
Listings
970 Metro Road N
Georgina, Ontario
Welcome to your future dream property in the heart of Keswick. This vacant lot, approximately 60x148 feet, offers a rare opportunity to build your ideal home or getaway in a peaceful, nature-filled setting. With endless potential, you can design a space that reflects your personal style be it a charming cottage retreat, a sleek modern home, or a beautifully landscaped garden sanctuary. Even better building plans have already been created and are available for interested buyers, making it easier than ever to bring your vision to life. Surrounded by natural beauty and just moments from the shores of Lake Simcoe, you'll enjoy easy access to a wide range of outdoor activities. Spend your days boating, fishing, swimming, or simply taking in the tranquil lake views this location is perfect for those who love to connect with nature. Despite its quiet surroundings, this property offers the best of both worlds. Located just about an hour from downtown Toronto, it provides a convenient escape from the city without sacrificing accessibility. Whether you're looking to build your forever home or a seasonal retreat, this prime Keswick location delivers the ideal balance of relaxation and convenience. Don't miss the chance to turn this blank canvas into your personal oasis. Plans are ready your dream build starts here. (id:61215)
3351 Markham Road
Toronto, Ontario
Highly Visibible Corner Unit At Busy Intersection Of Markham And Steeles. Amazon Distribution Centre, Canada Post, All Major Banks, Walmart, Lowes, And New Subdivisions Nearby. Why Invest Elsewhere? Current Tenant Is Hassle-Free And Would Like To Remain; Lots Of Options And Possibilities With This Unit (id:61215)
Lot 698 Buffalo Road N
Fort Erie, Ontario
Turn your vision into reality and build your very own haven in the idyllic Crescent Park neighborhood of Fort Erie. This exceptional opportunity offers a spacious lot (50ft x 112.79ft) perfectly situated just a few minutes from the Lake Erie waterfront, Crescent Beach and the Friendship Trail. This is more than just a piece of land; it's an opportunity to craft a lifestyle. (id:61215)
B5 - 20 Lightbeam Terrace
Brampton, Ontario
Welcome to this impeccably maintained and highly functional warehouse space, built in 2020 by Berkshire Axis Developments, part of an award-winning industrial project. Offering a total of 6,236 sq. ft. (including a 562 sq. ft. stunning mezzanine office), this property is designed for efficiency, performance, and long-term value. Key features include: Truck Level Door with Blue Giant Auto Dock Leveler and Dock Light; Automatic Truck Level Door with Electric Opener; 200 Amps / 600V; Development Accommodates 53+ Foot Trailers with Ease; Efficient Layout with 24 feet Clear Height for Effective Racking Set Up. The unit is in excellent condition and notable improvements are: LED lighting throughout (2020); Epoxy flooring (2020); Warehouse Air Vent & A/C Unit (2020); Security System (2022); Separate Furnace for Office/Mezzanine Area; A/C in washrooms, Plus kitchen with stove and vented hood on Office / Mezzanine Level (2020). The mezzanine level office is beautifully finished with abundant natural light, a full modern kitchen, and overlooks the warehouse floor ideal for operations or executive space. ***Buyer has option to acquire the following in a purchase: Raymond Forklift with Enersys Charger (New battery 2022 for Forklift) & Complete Redi Rack Style Racking System in Place, that is Compatible with Forklift.*** Strategically located just minutes from Highway 401 & 407, surrounded by industry leaders like Amazon and Loblaws, this is an ideal location for logistics, warehousing, or light manufacturing. Whether you're expanding or upgrading, this space offers everything you need and more to hit the ground running. (id:61215)
101 Woodgreen Drive
Vaughan, Ontario
Welcome To 101 Woodgreen Dr, An Incredible Opportunity To Own A Stunning Home In The Prestigious Islington Woods Neighborhood. This Sun-Filled, Over 3,500 Sq Ft Property Is Situated On A Fantastic Child-Safe Cul-De-Sac And Boasts A Triple Car Garage, Providing Ample Space For Your Vehicles And Storage Needs. Enjoy The Luxury Of A Newly Renovated Kitchen Equipped With Built-In Appliances, Perfect For The Modern Chef. The Professionally Landscaped Exterior Features All-New Interlocking Pavers And Low-Maintenance Artificial Turf, Creating An Inviting Outdoor Space. Located Within Walking Distance To Boyd Conservation Park And Just Minutes From Major Highways And The Airport, This Home Offers Both Convenience And Tranquility In A Prime Location. Dont Miss Out On This Unique Opportunity To Own A Gorgeous Home In An Unbeatable Setting! Brokerage Remarks (id:61215)
66 Vodden Street W
Brampton, Ontario
Located in the heart of Brampton West just steps to Downtown Brampton. This 3 bed, 2 bath bungalow offers a tremendous investment opportunity with great bones & lots of living space. Primary bedroom & 2 generously sized rooms on the main level with a 3 piece main bath with soaker tub. Walkout to deck from third bedroom to backyard. Large Lower level family room with 2 piece bathroom and workshop. The side entrance can conveniently be converted to a separate side entrance and the basement can be easily remodeled to an in-law suite. Great opportunity to move in, house hack, renovate and customize your finishes. Close To Public Transportation, Parks, trails, Schools, Shopping, Hospital, Churches, Grocery, downtown Brampton GO, Rose theatre & restaurants. (id:61215)
0-3781 Dominion Road
Fort Erie, Ontario
Prime development opportunity in Fort Erie. Zoned for multifamily with approval for 4-5 townhouses. New construction and development in the area. Fantastic opportunity, Survey and preliminary plans. (id:61215)
749 Maple Avenue
Burlington, Ontario
Attention Builders, Developers, and Investors! Just steps from Mapleview Mall and a nearby park, only three minutes to Joseph Brant Hospital, and within walking distance to the Burlington waterfront and the popular Lakeshore Road dining district, the location offers unmatched lifestyle appeal and convenience. With immediate access to major highways, this site is ideal for a wide range of development possibilities whether you envision townhomes, senior residences, or a mid-rise condo or rental purpose-built apartment. Opportunities like this are few and far between. (id:61215)
8 Kelley Crescent
Wasaga Beach, Ontario
A RARE FIND. Build your dream home in the sought after Wasaga Sands Gold Club community. This is a fully treed building lot backing onto green space in a peaceful and established neighbourhood with little to no thru traffic. This property is an excellent opportunity for someone who appreciates both nature and modern conveniences. It is conveniently located less than 10 minutes from Georgian Bay beaches and is close to walking and bike trails, schools, shopping centers, parks, recreational facilities, and the Blue Mountain ski hills. Whether you're thinking about building a getaway or a full-time residence, this is a prime location for enjoying the best of both summer and winter activities. (id:61215)
15 Hillview Drive
Kawartha Lakes, Ontario
Nestled in the coveted Bobcaygeon Heights community, this custom-built brick bungalow is a one-of-a-kind family home. The foyer is one of those spaces you know was the hub with tight welcoming hugs and long-goodbye chats. The formal living room can be whatever suits your lifestyle. The dining area is ideal for family gatherings, those long dinner parties and games with friends. French doors open to the more casual living room, an open concept kitchen area with yet another eating area, a cozy gas fireplace, windows overlooking the mature trees, blue sky and you will easily forget you have neighbours.The primary main floor suit is a retreat in itself, double entry doors, built-in cupboards, his-and-her walk-in closets, an elegant ensuite with a soaking tub and shower. The bonus feature is a walkout to a three season room for that morning coffee or evening night-cap. A main floor laundry room with access to the two-car garage makes life easy here. The lower-level is bright, with two spacious guest rooms, their own bathroom and a kitchenette/wet bar. Just imagine what you could do with that space. The second three-season room could be the escape room, with loads of books, and easy access to the garden. There is no shortage of storage space for the too many Christmas decorations or maybe you need a hobby/workshop room. Walk into town, enjoy the cafes, restaurants, parks, beach, library, rent a boat, fish, whatever your fancy Bobcaygeon has it all. Your family will quickly call this home. There is more than you are thinking here on Hillview, come take a look. Just two hours from the GTA and minutes to the Kawartha Dairy. (id:61215)
3093 Princess Boulevard
Burlington, Ontario
Introducing "Roseland Manor" Awarded "Luxury Residence Canada" in the prestigious 2024 International Design & Architecture Awards! Located in the heart of "Olde" Roseland on a 100' x 150' lot backing onto Roseland Park and Tennis Club. 9747 sqft. of luxury living space that showcases impeccable craftsmanship and harmoniously combines elegance and functionality. At the core of the home, the chefs kitchen boasts top-tier appliances, a full butlers pantry and a walk-out to a covered terrace with outdoor kitchen that overlooks the private and tranquil yard designed and completed by Cedar Springs. The great room helps to fill the home with loads of natural light thanks to its stunning display of floor to ceiling windows. The gas fireplace and a 20' coffered oak ceiling help to complete this unique and special setting. The main level also features a spacious bedroom with 3-pc ensuite and a library/office with gas fp and custom soapstone mantle. The luxurious upper level is highlighted by the primary bedroom, which incorporates a charming sitting area separated by a stone fireplace wall and features a 5-piece ensuite with access to a private dressing room. Two additional bedrooms on the upper level both have their own ensuites and the office can be used as an additional bedroom if desired. The extensive list of luxury features includes engineered white oak floors with herringbone hallway floors, oak ceilings, a residential elevator servicing all three levels, Control4 home automation, 400 amp service with 400 amp Generac generator, two laundry rooms, garage parking for three cars including a car lift to the lower level garage/workshop, an exterior snowmelt system for the driveway and front walkway/courtyard and a fully finished lower level with hydronic under floor heating, wine cellar, home theatre, exercise room and wet bar. This truly one of a kind residence is a unique opportunity and must be seen to be fully appreciated! 5 bedrooms and 4+2 bathrooms. Luxury Cer (id:61215)
13415 Mccowan Road
Whitchurch-Stouffville, Ontario
Nestled on 1.06acres this stunning 160 year-old storybook home offers over 3000 square feet of timeless charm. With its grand living room, cozy family room, formal dining room and enclosed front porches, this home offers a blend of classic elegance with modern comforts. Featuring 6 spacious bedrooms and 3 bathrooms, there is ample space for any size family to thrive and grow. Originally built in 1865 this home once served as a local general store in years gone past; ensuring this property is brimming with historical character. Enjoy peaceful views of a serene pond across the road while relaxing in the fully screened in front porch. Or try your hand at growing your own flowers or vegetables in the spacious backyard of this amazing home.This home is a beautifully preserved piece of the past, ready to become the backdrop for your next chapter. (id:61215)


