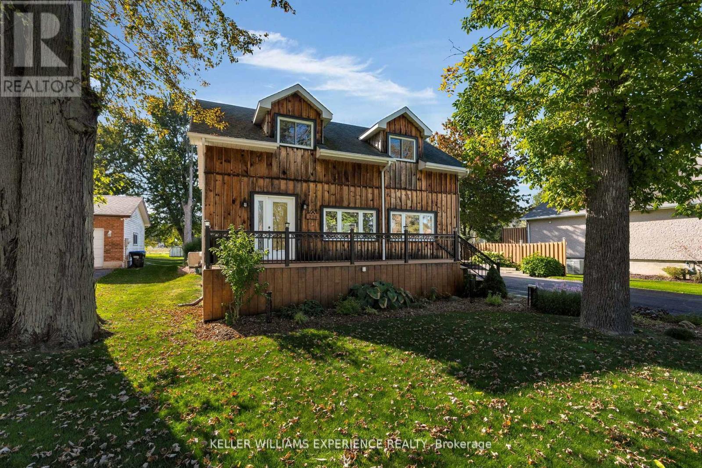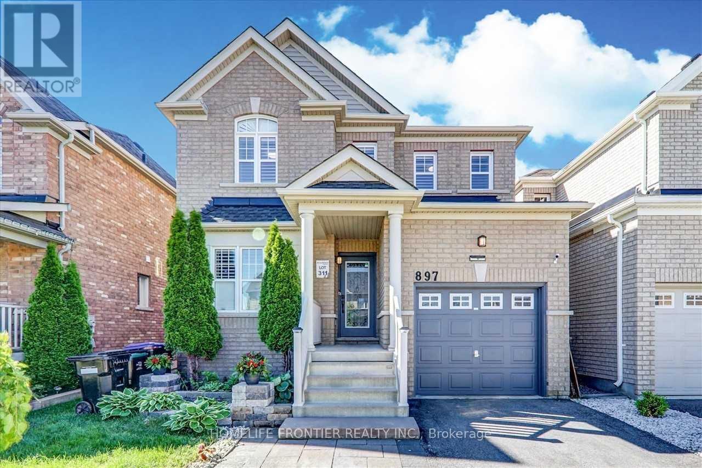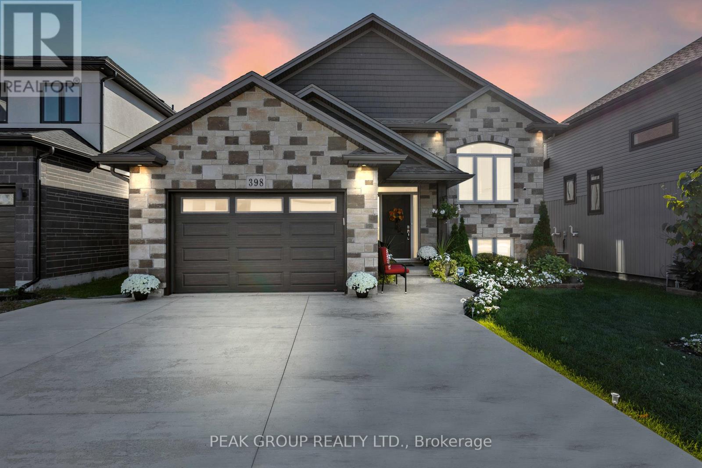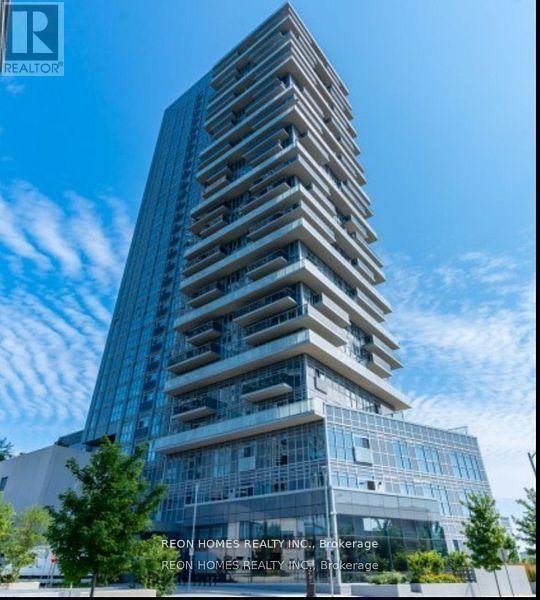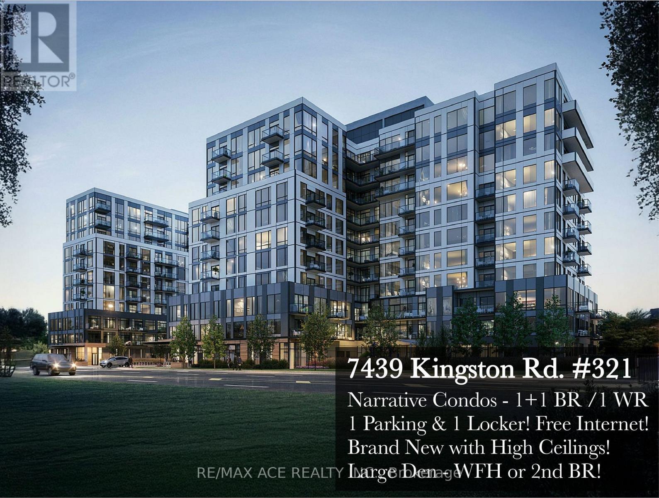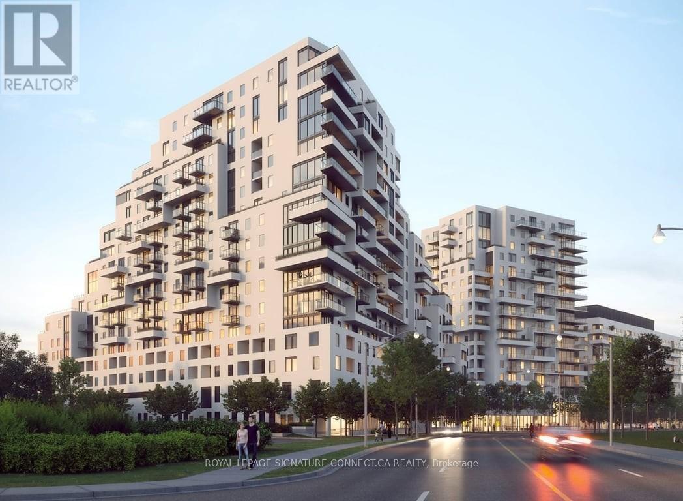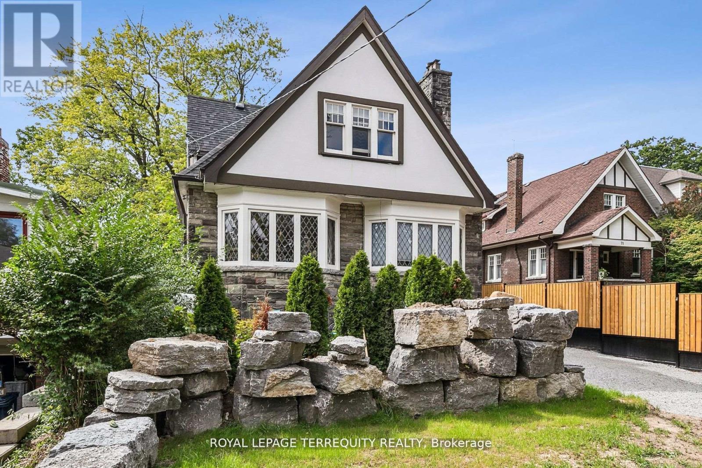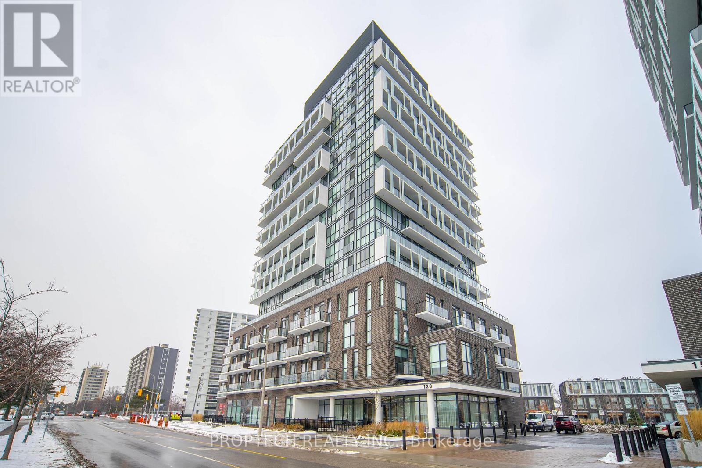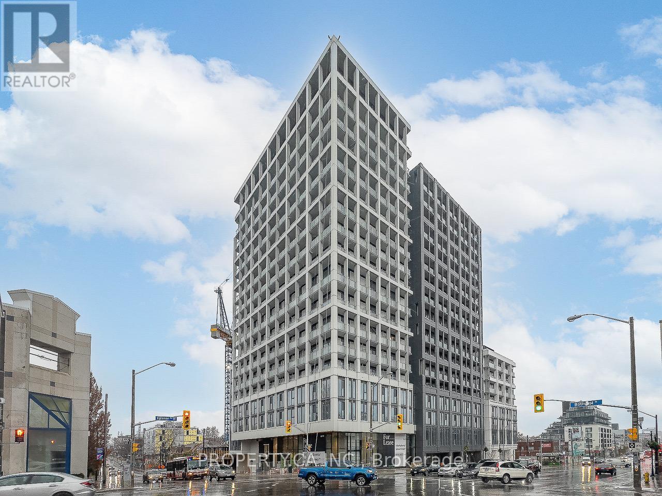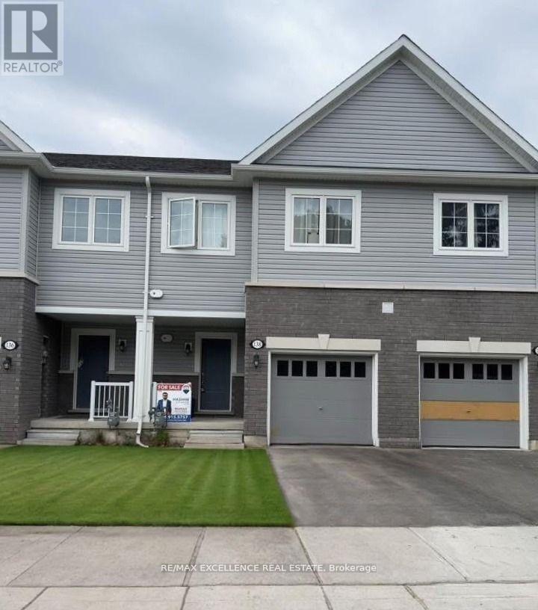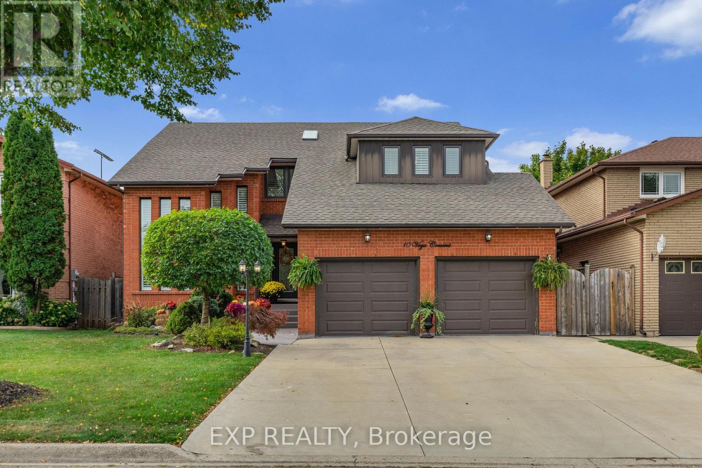Team Finora | Dan Kate and Jodie Finora | Niagara's Top Realtors | ReMax Niagara Realty Ltd.
Listings
(Main) - 322 Elson Street
Markham, Ontario
Location! Location! Bright& Spacious Over 3100 Sq ft Detached 4Br, 3.5Wr House In A High Demand Markham & Steeles Location, Open Concept Liv/Din/Fam Room, 9 Ft Ceiling, Spacious Kitchen W/Island, Breakfast Area W/O To Backyard, Hardwood Floor T/O. Steps To Ttc/Yrt, No Frills, Walmart, Banks, School & Park, Close To Costco, Canadian Tire, Home Depot & Much More. (id:61215)
228 Bayshore Road
Innisfil, Ontario
Nestled on a generous lot with peaceful nature behind and the lake just across the road, this property offers the perfect balance of family living and lakeside retreat. Just steps from the waterfront park, you can enjoy morning walks by the water, afternoons at the park, and evenings taking in the fresh lake breeze. Inside, the open-concept layout creates a warm and welcoming space where family and friends can gather with ease. A versatile separate area provides flexibility for a workshop, garage, or hangout, making the home as practical as it is inviting. Outdoors, a large deck and stone patio with a hot tub set the stage for relaxation, entertaining, and enjoying the beautiful natural surroundings. With its serene setting, proximity to the lake, and spaces designed for both everyday living and year-round enjoyment, this home is truly special. (id:61215)
897 Miller Park Avenue
Bradford West Gwillimbury, Ontario
A stunning, fully renovated detached home with a modern open-concept layout designed for today's lifestyle. The bright family room with a cozy fireplace flows effortlessly into the dining space, creating the perfect setting for gatherings. The sleek, upgraded kitchen features extended cabinets, quartz countertops, and premium stainless steel appliances-ideal for any home chef. Spacious master retreat boasts a luxurious 5-piece ensuite and a walk-in closet. With hardwood floors, stylish pot lights, a partially finished basement, and a large backyard for endless outdoor fun, this home has it all! The extended driveway adds extra convenience. Tenant Responsible For Lawn Care & Snow Removal and Pays For All Utilities. Walking Distance To Schools, Buses, Restaurants, 24Hr Grocery, Banks & Shopping Plazas, Minutes drive To Hwy 400 & Hwy 404 & Go Station, Upper Canada Mall & Much More. (id:61215)
398 Aqueduct Street
Welland, Ontario
Welcome to the raised bungalow you've been waiting for! Built in 2019 this home comes equipped with 5 bedrooms, 3 bathrooms and over 2600 square feet of living space. Situated in one of North Welland's most desirable neighbourhoods, you're just seconds from Niagara Street adding the convenience of nearby grocery stores, banks, restaurants, pharmacies, shopping, schools, parks, walking trails, and quick highway access to the entire Niagara Region. From the moment you arrive, pride of ownership is unmistakable. A manicured lawn, landscaped gardens, concrete driveway, and a striking stone-and-siding façade create an inviting first impression. The 1.5 garage includes a side entrance and direct walk-in access to the basement an ideal setup for those seeking in-law potential, rental income, or investment opportunities. Step inside to an open-concept main floor filled with natural light. Cathedral ceilings in the living and dining areas create a bright, spacious feel, while the modern kitchen shines with quartz countertops, a matching backsplash, stainless-steel vent hood, and a walkout to the backyard deck perfect for outdoor cooking and entertaining. The main level features three generously sized bedrooms, each with large closets, including a primary suite complete with a private 4-piece ensuite. Quality finishes are evident throughout: engineered hardwood flooring, pot lights, upgraded trim and hardware, double-pane Pollard windows, and an elegant oak staircase with steel spindles. The fully finished basement is an entertainers dream, offering 9-foot ceilings, oversized windows, a large recreation room, two additional bedrooms, a 3-piece bathroom with a tiled glass shower, plus storage, laundry, and utility space. This move-in ready home combines location, style, and functionality an incredible opportunity in North Welland! (id:61215)
606 - 225 Village Green Square
Toronto, Ontario
Luxury Tridel Built 2 Bed + Den, 2 full Bath. Excellent Layout With Large Balcony. 1Parking included. Building maintenance included cold water, internet. Excellent Building Amenities.. Open Concept Living/Dining/Kitchen Area W/W/O To Balcony. Floor To Floor-to-ceiling windows allow for Natural Sunlight, Modern Finishes, Laminate Floor Throughout, Kitchen, S/S Appliances, Primary Bedroom Features a Large W/I Closet, a Large balcony for amazing views and sunlight! Amazing Convenient Location, Minutes To Hwy 401, Major Retailers & 24 Hr TTC Access. Good-sized Bedrooms. Award-Winning Building with Amazing Amenities Including 24-Hr Concierge/Security. GYM. (id:61215)
321 - 7439 Kingston Road
Toronto, Ontario
New fits your Narrative! Enjoy life in a brand new home at the Narrative Condos! Step into modern living in this beautifully designed, never-lived-in 1-bedroom with Den, 1-bathroom condo that combines luxury, comfort, and convenience in perfect harmony. Located on the ground floor, this bright and airy 635 sq ft suite offers soaring 9-foot ceilings and premium contemporary finishes that make every inch feel sophisticated and inviting. The open-concept layout seamlessly connects the kitchen, living, and dining areas, creating a functional flow ideal for both relaxing and entertaining. Large windows allow abundant natural light to pour in, highlighting the modern design details and high-end materials that set this space apart. This condo is surrounded by lush greenery and urban convenience. Enjoy being just steps away from countless dining options and daily amenities. Nature lovers will appreciate being minutes from Rouge Urban National Park - a breathtaking natural escape within the city - and just a5-minute drive to Rouge Beach, where you can unwind by the water after a long day. Commuters will love the proximity to Highway 401 and TTC transit routes, making travel across the GTA smooth and effortless. This thoughtfully designed suite is ideal for young professionals and students seeking style, flexibility, and convenience. The spacious den can easily double as a second bedroom, a dedicated study space, or a comfortable work-from-home office - offering endless possibilities to fit your lifestyle. Designed for both function and comfort, the unit includes one parking space and one locker, ensuring all your essentials are well accommodated. Experience a fresh start in a brand new space that's close to everything yet peacefully tucked away near nature's edge. The Narrative Condos offer a story worth living - start yours here today in 3..2..1! (id:61215)
1002 - 1050 Eastern Avenue
Toronto, Ontario
Welcome to 1050 Eastern Ave a brand new, never-lived-in 1-bedroom, 1-bathroom condo perfectly positioned at the edge of The Beach and Leslieville. Designed for modern living, this stylish home features soaring ceilings, quartz countertops, integrated European appliances, and as leek open-concept layout. Step outside and enjoy the best of the east end with Queen Streets shops, cafes, parks, and TTC just moments away. With quick access to the waterfront, the Beach, and downtown, this condo offers unbeatable convenience in one of Toronto's most vibrant and connected neighbourhoods. (id:61215)
Lower - 69 Hillcrest Drive
Toronto, Ontario
Discover your perfect urban retreat in this inviting studio apartment featuring a private well lit entrance and an open-concept layout. The apartment is designed for comfort and convenience. Nestled on a quiet, tree-lined street, this space offers tranquility while keeping you close to the vibrant local scene. Enjoy easy access to transit, shopping, delightful coffee shops and parks - all easily accessible. Don't miss this opportunity to live in one of the city's most charming neighbourhoods. Whether you're a busy professional or a creative soul, this studio is perfect for you. Water, Hydro, Heat, A/C and Internet included with rent. (id:61215)
207 - 128 Fairview Mall Drive
Toronto, Ontario
Prime Location! This 1 Bedroom Plus Den features the Most Functional Layout And is Full Of Natural Light! Modern Open Concept Kitchen/Dining Design. Laminate flooring throughout. Den is a Separate Room w/ Closet that can Be used as 2nd Bedroom or Home Office! Steps To Subway Station And Fairview Mall and Easy Access To Highways, TTC, Library, Restaurants, Banks, Theatre, Schools And More! Perfect for First time Home Buyers! (id:61215)
1019 - 2020 Bathurst Street
Toronto, Ontario
Luxurious 1 Bed Room Condo. Forest Hill Subway on Your Doorstep (Access Through The Lobby InThe Future). Prime Location at Bathurst & Eglinton Ave. Walking Distance to Restaurants,Grocery Stores, and Shopping centers. Minutes drive and access to Allen Rd / Hwy 401, Yorkdale Mall, Sunnybrook Hospital. The Unit is on the 10th Floor same floor has a Luxurious Co-working Space/Office and Direct access to the outdoor Terrace (Everything is on the same Floor no need to take an Elevator) Enjoy a Bright West-Facing View in this Unit. 9 ft Ceilings and Floor-to-Ceiling Windows. Laminate Flooring Throughout. The Kitchen has Stainless Steel Appliances, All Built/In - (Microwave, Fridge, Freezer, Dishwasher, Wine Fridge), and a BrandNew Washer and Dryer. The Condo Boasts Impressive Amenities, Including a Spacious Gym, BBQ-Friendly Terrace, Guest Room, Yoga Room, Party Room, and More. (id:61215)
138 Winters Way
Shelburne, Ontario
Welcome to this well-maintained 2-storey freehold townhouse in the heart of Shelburne! Offering over 2,100 sq ft of finished living space, this home features 3 bedrooms, 4 bathrooms, and a walk-out basement finished backing onto a ravine. The bright, open-concept main floor includesa modern kitchen with stainless steel appliances and generous storage. Upstairs boasts aspacious primary suite with walk-in closet and 3-pc ensuite, plus two additional bedrooms and a full bath. The finished walk out basement offers extra living space and a 3-pc bath. Includes upper-level laundry, C/Air rough-in, and garage access. Currently tenanted at$2,975/month tenants willing to stay. Close to parks, schools, shops, and more! priced to sell quick motivated seller! (id:61215)
10 Vega Crescent
Hamilton, Ontario
Pride of ownership shines in this exceptionally well-maintained, move-in-ready home. From the moment you walk in, you'll appreciate how bright, clean, and thoughtfully cared for every space is. Recent updates offer peace of mind and long-term value, including a new roof (2023), windows on the second level (2023) and main level/basement (2025), plus new blinds throughout (2025). Enjoy efficient year-round comfort with a high-efficiency furnace and A/C (2020).The layout provides excellent flexibility for families or multigenerational living, featuring a separate entrance to the lower level and a rough-in for a second kitchen sink-ideal for an in-law suite or independent living space.Step outside to a private backyard retreat perfect for relaxing or entertaining, complete with a hot tub (2017) and beautifully maintained landscaping. With every detail already looked after, this move-in-ready home is the perfect place to begin your next chapter in the new year. (id:61215)


