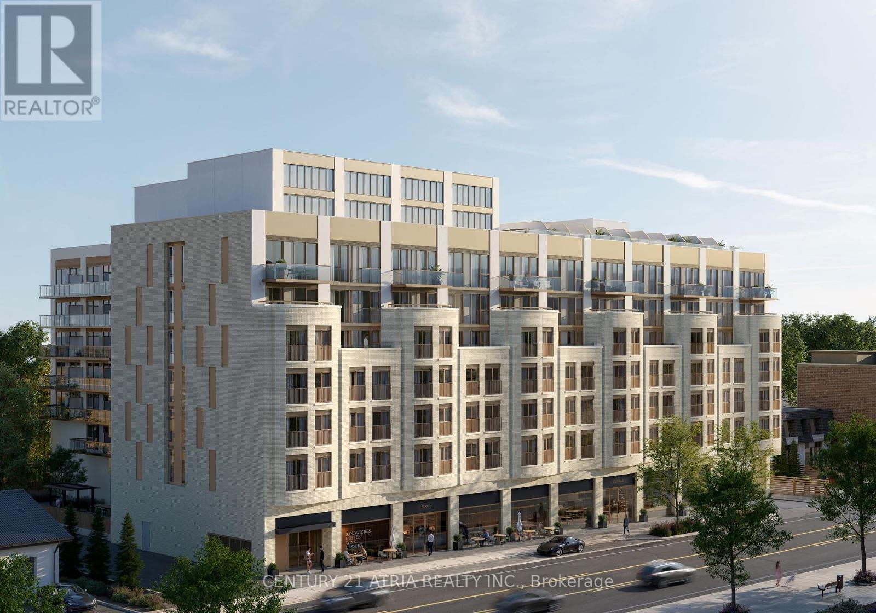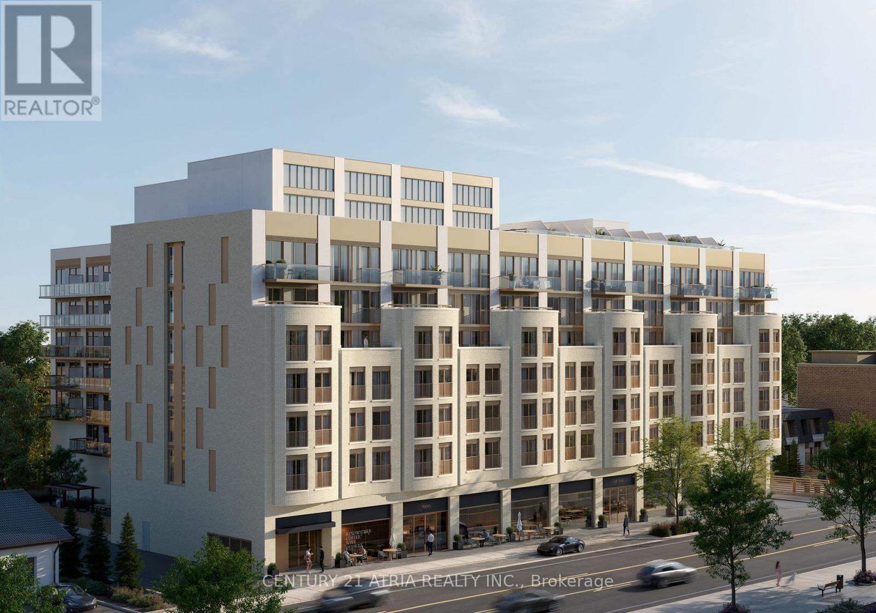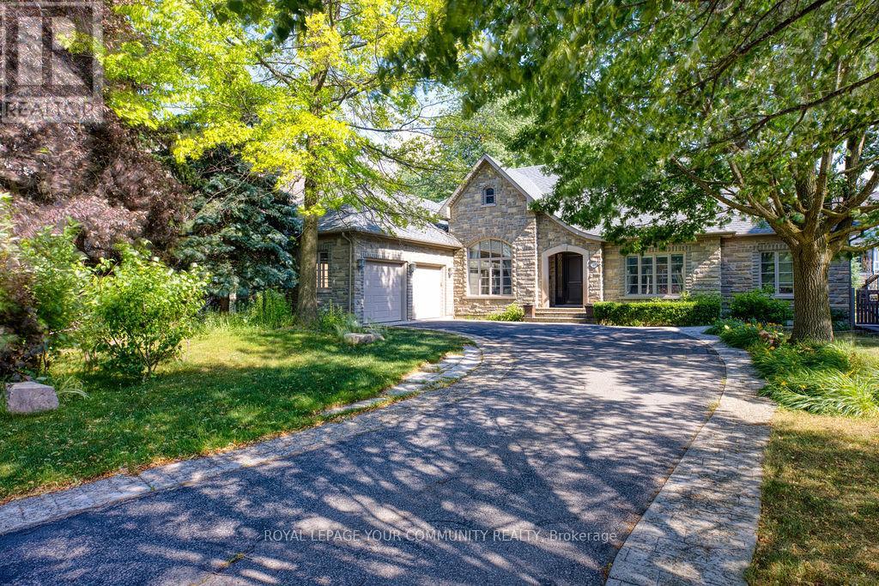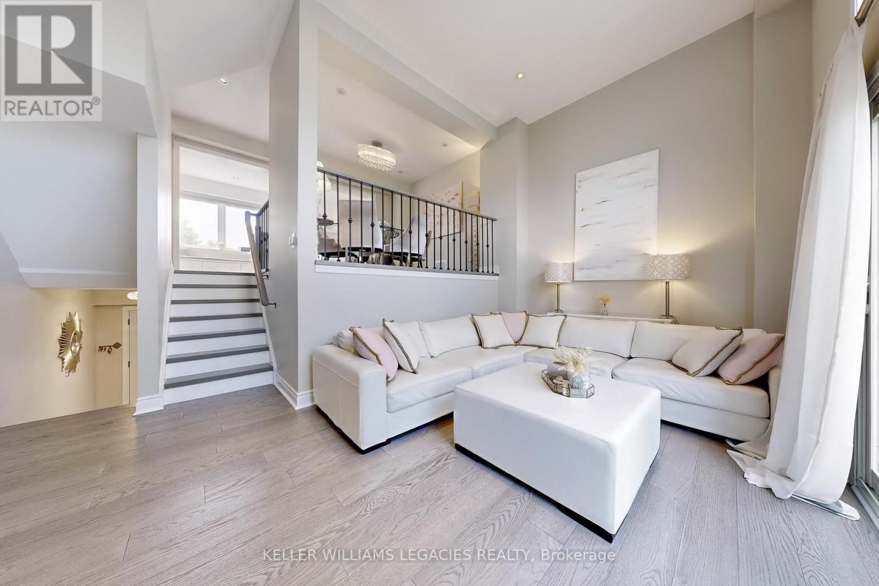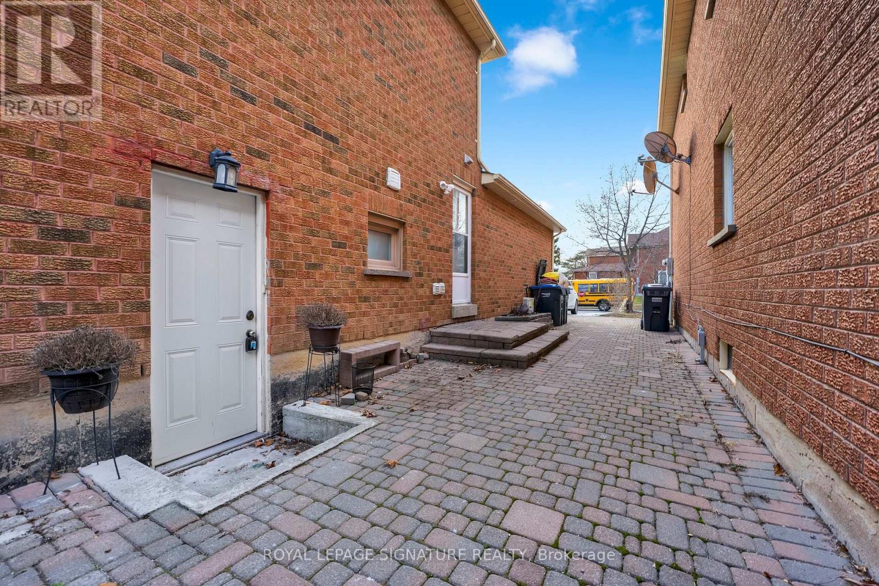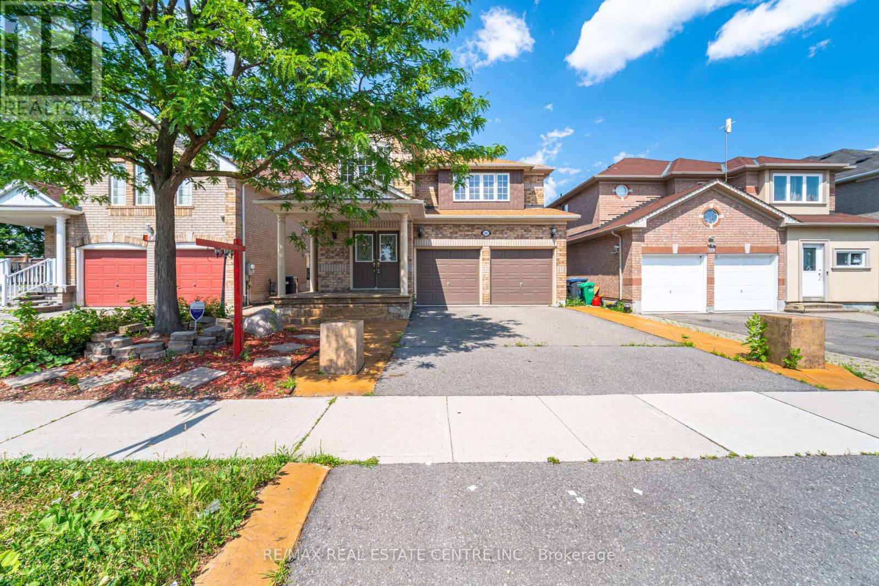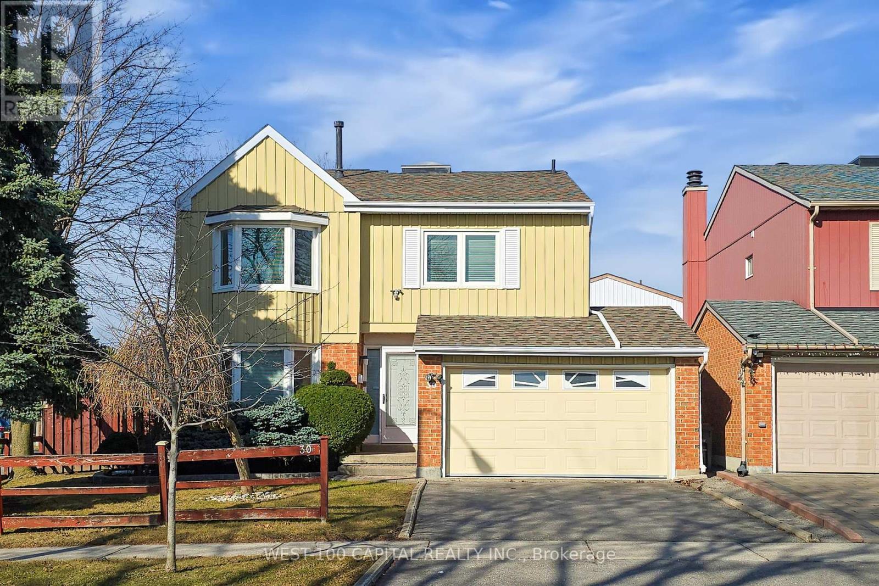Team Finora | Dan Kate and Jodie Finora | Niagara's Top Realtors | ReMax Niagara Realty Ltd.
Listings
301 - 64 Frederick Drive
Guelph, Ontario
Rare Find In The City Of Guelph. Come Rent This Very Well Located And Nicely Designed Condo With 2 Bedrooms And 2 Baths. This Apartment Offers A Great Privacy. Less Traffic For Pleasant Living. This Is A Great Location Just Steps Away From Public Transit, Walking Distance To Shopping, School, Parks, Trails, Place Of Worship And all The Amenities That The South End Of Guelph Has To Offer. (id:61215)
8477 Dickenson Road E
Hamilton, Ontario
This is a home you'll want on your list! Country living just minutes from the city. Stunning main floor renovation recently completed. No surface untouched. Contemporary, polished decor in an open concept format. The large kitchen features all new cabinetry, new appliances and quartz counters with a beautiful view of the yard (200' deep lot) and onto farm fields. The dining area includes immediate access to the 20' x 12' cedar deck through sliding glass doors. The bathroom features large ceramic tile in the tub/ shower enclosure, all new fixtures and a large vanity with loads of drawers. The entire main floor is done in luxury vinyl plank flooring giving a rich and cohesive feel. LED pot lights in the living room and kitchen, LED fixtures in the bathroom and bedrooms. The full basement offers a rec room, large utility room, workshop, small workout room plus a bonus room - could be a home office or lower bedroom option. There is a screened gazebo for outdoor living for buggy evenings or just to escape the sun - also a great place on rainy days! It has huge overhangs and ceiling venting as well! There is a plant starter/ potting shed as well as a garden shed for storage. The landscaping enhances the overall appeal of this home with a deep yard leaving options for a pool, extension to the house, huge gardens....you decide! No rear neighbours - just an expansive farm field to the south. This area is quiet yet close to the airport, Caledonia, adjacent light commercial businesses, 403 access to Brantford or Toronto and, of course, Hamilton Mountain and lower city. You will be completely impressed with the work done on this exceptional property - great value for the first-time buyer or those looking to downsize. Listed below recent appraised value. Open to reasonable offers. Come have a look! (id:61215)
218 - 2375 Lakeshore Road
Oakville, Ontario
COMPLETION Q2 2028 - PRECONSTRUCTION DIRECT FROM BUILDER. GST REBATE FOR ELIGIBLE PURCHASERS. Total 1046sf. Interior: 930sf/ Balcony 116sf. Capturing the essence of Lakeshore living, Claystone will be located at 2375 Lakeshore Rd. W in the heart of Bronte Village in South Oakville. Located in the heart of Bronte Village in South Oakville, Claystone offers a prime Lakeshore address that combines the charm of small-town living with the convenience of urban amenities. Rising seven storeys, this boutique condominium has been designed by award winning Diamond Schmitt Architects and will offer a selection of sophisticated 1, 2 and 3 bedroom + den residences, elevated amenities and an unbeatable location in one of Ontarios most coveted communities (id:61215)
222 - 2375 Lakeshore Road
Oakville, Ontario
COMPLETION Q2 2028. PRECONSTRUCTION DIRECT FROM BUILDER. GST REBATE FOR ELIGIBLE PURCHASERS. Total 705sf. Interior: 580sf / Balcony 125sf. Capturing the essence of Lakeshore living, Claystone will be located at 2375 Lakeshore Rd. W in the heart of Bronte Village in South Oakville. Located in the heart of Bronte Village in South Oakville, Claystone offers a prime Lakeshore address that combines the charm of small-town living with the convenience of urban amenities. Rising seven storeys, this boutique condominium has been designed by award winning Diamond Schmitt Architects and will offer a selection of sophisticated 1, 2 and 3 bedroom + den residences, elevated amenities and an unbeatable location in one of Ontarios most coveted communities. (id:61215)
103 Duncan Road
Richmond Hill, Ontario
exceptional Custom-Built Luxury Residence Located on Coveted Duncan Road,in the Heart of Bayview & 16th, Richmond Hill.Nestled in one of the areas most prestigious and charming communities,this stunning home features an exceptional layout with expansive,light-filled living spaces ideal for both everyday comfort and grand entertaining.The elegant primary suite showcases a double-sided fireplace, his & her walk-in closet ,and a lavish 5-piece ensuite complete with Jacuzzi, heated floors, and a private sitting/reading area.The main floor offers a spacious formal dining room with a warm,inviting fireplace, high ceiling and with detailed crown moulding,and a fully equipped second kitchen adjacent to the main kitchen featuring an additional fridge,built-in oven,sink,and pantry for added convenience and function.The finished basement includes a chic and designer bar with a professional-grade wine cellar,a built-in dishwasher nand a custom-built lounge perfect for entertaining,relaxing,or hosting guests in style.a privet,fully outfitted gym, a relaxing steam room, a large laundry rm,and abundant space for storage or future customization in the unfinished sections.Step outside to your custom-built backyard cabana,complete with a fireplace(as is),3-piece bathroom,bar area,seating zone,wine fridge,and dishwasher perfect for entertaining or enjoying quiet evenings under the stars. Additional features include: All-stone exterior walls, Professionally finished stone deck in the backyard, Professional-grade sprinkler system, Mature, romantic trees in both front and rear yards. Located just minutes from all essential amenities shopping malls,fine dining,supermarkets,top private Schools,GO Station,Highways 404 & 407.Truly a Remarkable Home to Live, Entertain &Enjoy. **EXTRAS** ALL ELECTRIC LIGHT FIXTURES, ALL EXISITING WINDOW COVERINGS,GAS COOKTOP, RANGEHOOD,B/I 2FRIDGES,MICROWAVW,2 OVENS&DISHWASHER,WASHER & DRYER, SPRINKLER SYSTEM,ALARMSYSTEM, GARAGE DOOROPENERS&REMTES (id:61215)
69 Crieff Avenue
Vaughan, Ontario
ATTENTION: FIRST-TIME HOME BUYERS! Welcome to this beautifully updated 3+1 bedroom, 2-bath freehold townhouse, where style, space, and functionality come together. The renovated kitchen (2019) showcases quartz countertops, new backsplash, new stainless steel appliances, a built-in pantry, custom bench seating with storage, and a quartz-topped breakfast island, perfect for casual meals and entertaining. Sunlight floods the kitchen through a large window, creating a warm and inviting atmosphere. The open-concept kitchen and dining area overlook the living room, featuring soaring 12-foot ceilings, new, rich hardwood flooring (2024), and an oversized sliding door that leads to your private deck and backyard oasis, the perfect retreat for relaxing and entertaining. As an added BONUS - the backyard Gazebo stays with your purchase! Additional highlights include porcelain tile in the kitchen, renovated bathrooms (2019), hardwood flooring in the bedrooms, and a finished lower level that offers versatile space for a home office, gym, or 4th bedroom. The lower level laundry room features new front loader washer/dryer (2023), new furnace (2023). New garage door, new driveway and epoxy garage flooring....too many upgrades to mention. Don't wait...this one won't last! (id:61215)
373 Firglen Ridge
Vaughan, Ontario
Location! Location! Location! Don't miss this incredible opportunity to own a truly exceptional family home, perfectly situated on one of Woodbridge's most coveted streets. Boasting approximately 3,500 sq ft of meticulously renovated above-ground living space, this residence offers an open-concept layout designed for modern living and entertaining.The main floor features: bright and spacious Entrance foyer, marble flooring, upgraded kitchen, office with large windows, ideal for remote work or a quiet study. Upstairs, you'll find ample generously sized bedrooms to accommodate your family's needs. The home also offers significant income potential or multi-generational living with a finished two-bedroom basement apartment, with separate entrance. Plus, enjoy additional entertainment space with a dedicated recreation room in the basement, perfect for family fun.Car enthusiasts will appreciate the two very good-sized indoor garages, equipped with a convenient Tesla charger for your EV. Step outside to a fantastic lot with 75 feet of frontage and a welcoming circular driveway, offering plenty of parking space on driveway ,This recently renovated gem is move-in ready and offers the ultimate blend of luxury, comfort, and prime location. (id:61215)
47 Danville Drive S
Toronto, Ontario
Welcome to 47 Danville Drive a stunning custom-built residence situated on a premium 60-foot lot on a quiet street in the prestigious St. Andrew-Windfields neighbourhood. This elegant home offers over 6,400 sq. ft. of refined living space, thoughtfully designed to balance timeless style with modern comfort. The main level is both sophisticated and functional, featuring a sun-filled library, expansive living and dining areas, and a custom eat-in kitchen outfitted with top-of-the-line Wolf and Sub-Zero appliances. The kitchen opens seamlessly into a warm and inviting family room, ideal for both relaxed daily living and elegant entertaining. Upstairs, the luxurious primary suite serves as a peaceful retreat with a spa-inspired ensuite featuring heated floors, a grand walk-in closet, and serene finishes. Each of the additional bedrooms includes its own private ensuite with heated floors, ensuring optimal comfort and privacy. The fully finished lower level is an entertainer's dream, complete with a spacious recreation room, custom wet bar, gas fireplace, heated floors, exercise room, and guest bedroom all with direct access to an oversized two-car garage. Additional highlights include a private elevator, Control4 smart home automation system, and impeccable attention to detail throughout. Perfectly located near top-rated public and private schools, parks, and TTC access, 47 Danville Drive offers an extraordinary opportunity to enjoy luxury living in one of Torontos most desirable communities. (id:61215)
4502 Violet Road
Mississauga, Ontario
Well situated Basement apartment in proximity to schools, parks, public transits, highways, shopping and more. This unit features 1 Bedroom, 1bath, 1 kitchen, 1 office space, and 1 parking spot on the driveway. This central location is all about convenience. Perfect for a single or 2 people. (id:61215)
433457 4th Line S
Amaranth, Ontario
Welcome to this Unique parcel of Agricultural Farmland offering 108.98 acres of beauty, space, pastures, and crop growing fields. The Owners have made a tough decision to sell their beloved property as they move towards a new chapter in their lives together. Are you looking to move out of the city? Already a farmer and need more acreage? Are you an Investor? Take a close look here it's rare to find a property with two detached raised bungalows with side door split entries. Finish the basements and double the living space. Imagine the possibilities: two detached residences -ideal for multigenerational living, rental income, or simply spreading out and savouring the tranquillity of rural life. Rolling pastures dotted with mature trees invite you to create your dream hobby farm, nuture livestock, or expand crop production. With sweeping views over open fields and gently undulating land, there's ample room to pursue agriculture passions or invest in long-term legacy. From the quiet country roads to the broad, open skies overhead, this land offers more than just acreage-it grants a lifestyle shaped by nature's rhythm. Whether you envision tending fields at sunrise or gathering loved ones around a fire pit under the stars, every inch of these 108.98 acres is filled with promise. Established crop fields and ample pastureland provide a canvas for new agricultural ventures or the chance to simply unwind and reconnect with the land. It's location, set away from the bustle yet within easy reach of essential amenities, ensures both seclusion and practicality. Two barns on the property need to be rebuilt. Amaranth Twsp is working on revising their Official Plan 2025/2026. This property is backing onto the Dufferin Grey ATV Club/Trail System. Check out all the chattels included in the Purchase Price. Easy Access to Highways, Orangeville is a 15 minute car ride to Hwy 10. Lot Measurements are in Feet 153.02X2312.99X972.77X1703.91X42.05X1095.74X500.51X738.56X861.47X171.07X141.22 (id:61215)
181 Brisdale Drive
Brampton, Ontario
Beautiful Detached Home 2733 SQFT. in highly desirable Fletcher's Meadow neighborhood of Brampton! This spacious house boasts 4+2 bedrooms and 5 bathrooms, separate living and separate dining plus a separate family room with gas fireplace; Comes with a fully finished 2-bedroom basement, with kitchen, 4pc bathroom and a legal separate entrance by the builder. Upstairs, the primary bedroom features a 5-piece en suite with a soaker tub and separate shower. The second and third bedrooms also comes with 4 pc. ensuite. The additional 4th bedroom is generously sized and filled with natural light. Two Bedroom finished basement with Kitchen & Washroom : Separate builder's entrance and a huge quartz island with a stovetop and sink, perfect for extended family, entertainment and potential rental income. Enjoy outdoor living with a large-sized backyard, Stamped concrete at the front and back (no grass cutting required), Double garage, the wide driveway accommodates up to 5 cars with total 7 cars parking including Garage, there's direct access from the garage into the house. Conveniently located close to schools, public transit, shopping plazas, and all major amenities. This turn-key home combines comfort, style, and convenience. Dont miss your chance to own in one of Bramptons most family-friendly communities! Roof Shingles 2021 , High Efficiency Gas Furnace 2023. (id:61215)
30 Wintermute Boulevard
Toronto, Ontario
Bright, captivating, inviting spacious approximately 2400 sq ft per owner, clean, impressive skylight, well-kept, high finished basement great for recreation with provision for one bedroom , 5 piece-washroom with jacuzzi plus clean huge area for storage. walk through from 2 car garage to the laundry area. corner property with no sidewalk . Walk to TTC bus stops, near school, (Terry fox P.S. and Dr Norman Bethune C.I), Plazas (Bamburgh plaza, T&T and Pacific Mall). Enjoy the fully fenced backyard yard for your passion for gardening and backyard BBQ for privacy. (id:61215)



