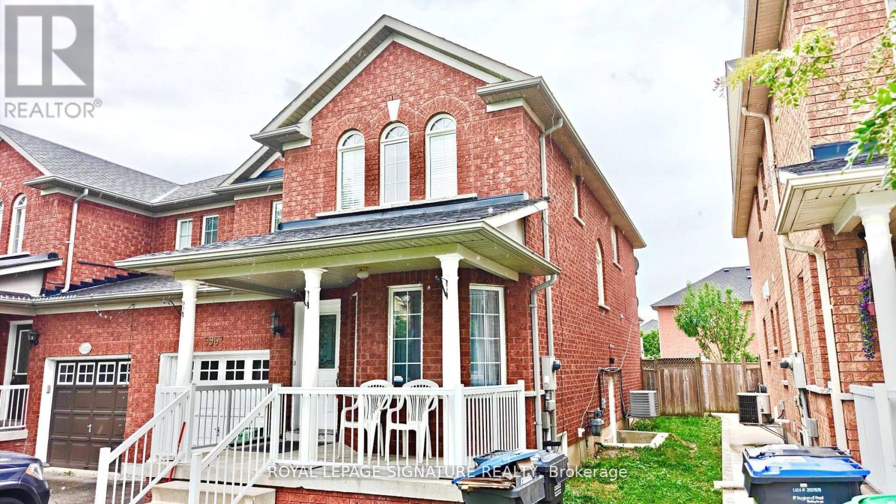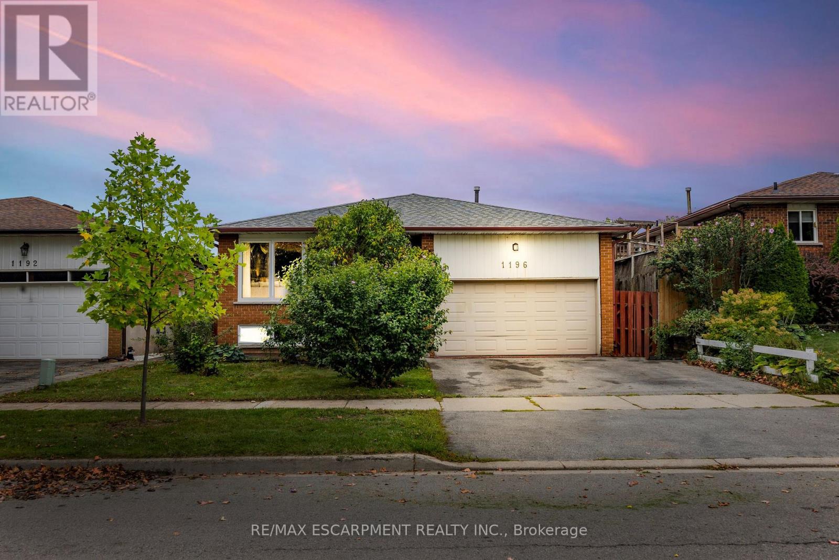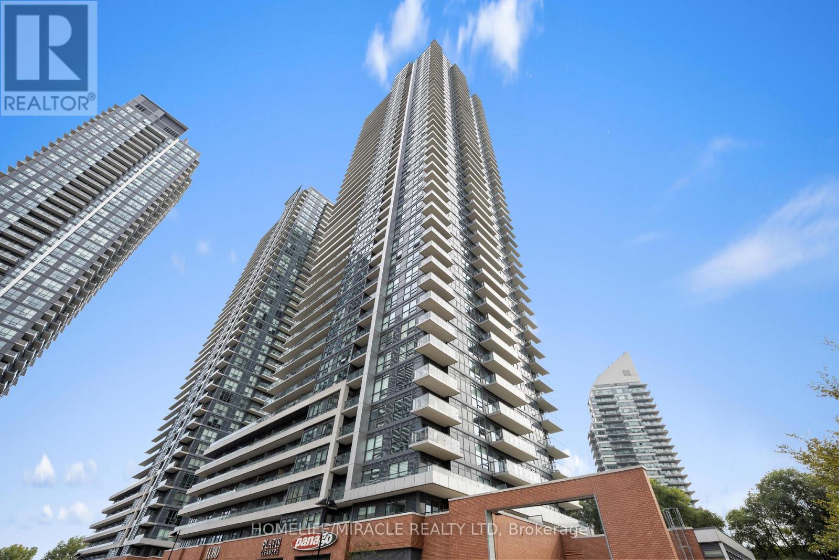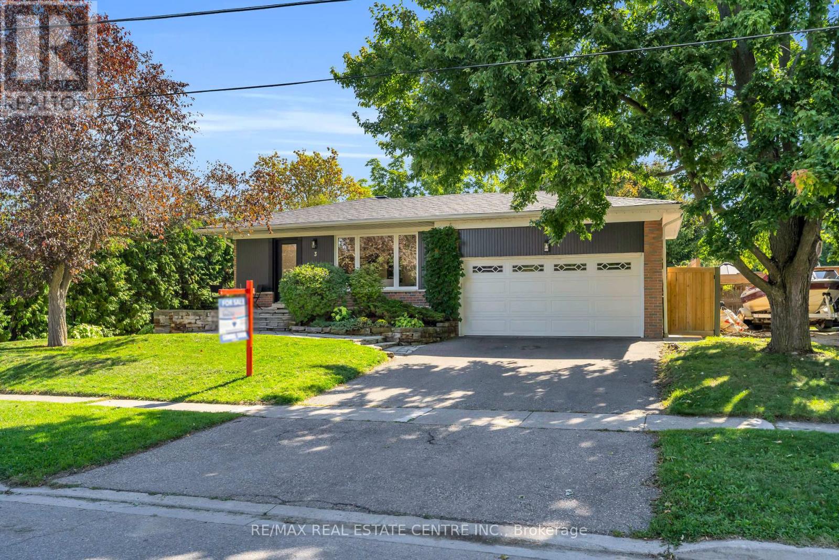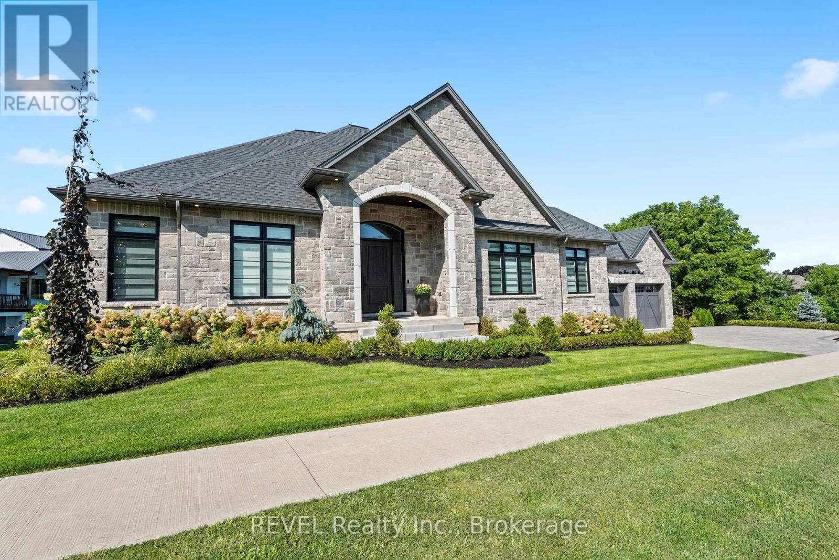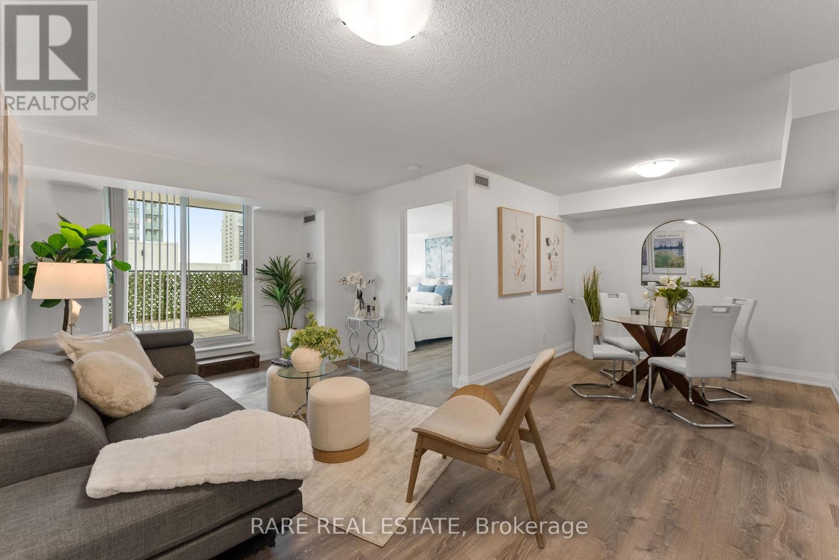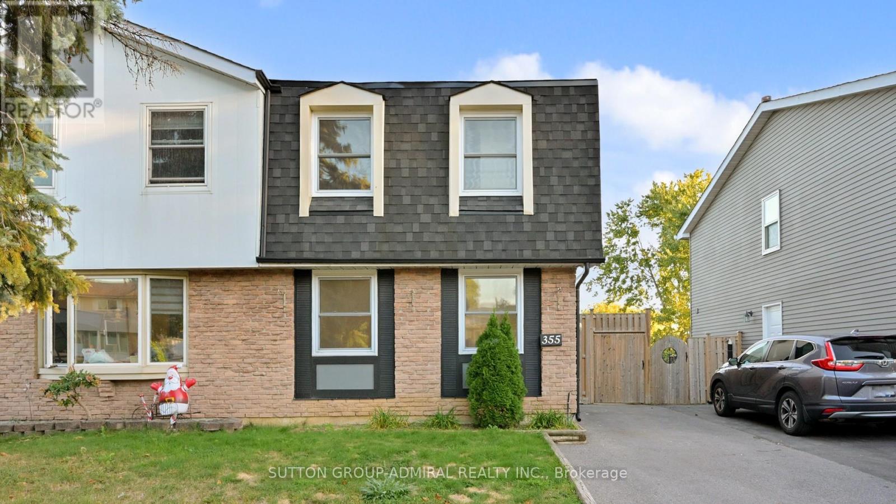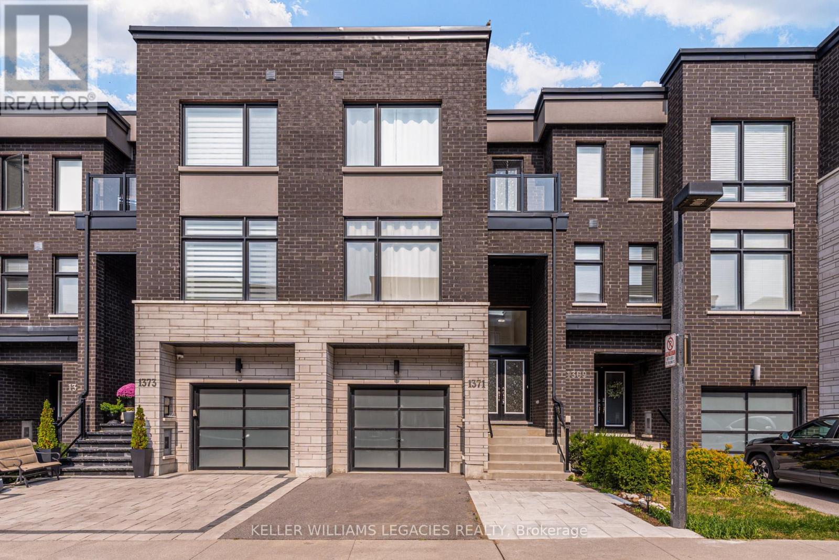Team Finora | Dan Kate and Jodie Finora | Niagara's Top Realtors | ReMax Niagara Realty Ltd.
Listings
5967 Manzanillo Crescent
Mississauga, Ontario
Welcome to this spacious semi-detached home located in the highly sought after Churchill Meadows community of Mississauga. Offering 4 generous bedrooms and 3 bathrooms, this property features bright and inviting living spaces across the main and upper floors. The open concept layout is perfect for family living, with a modern kitchen that flows seamlessly into the dining and living areas. Upstairs, you'll find a large primary suite with its own ensuite bath along with three additional bedrooms that provide plenty of room for family or guests. Nestled in a family friendly neighbourhood, this home is close to top rated schools, parks, shopping, public transit, and major highways. Perfect for those seeking comfort and convenience in one of Mississauga's most desirable communities. Book your showing today! Basement is only used for the landlords storage. (id:61215)
1196 Dowland Crescent
Burlington, Ontario
Welcome to Aldershot Living! This detached 3+1 bedroom, 2 full bath home offers the perfect combination of space, function, and community charm. The double car garage with inside entry provides convenience and practicality, while the finished lower level includes a versatile in-law suite potential - ideal for extended family, guests, or rental potential. The main floor features a bright layout with spacious principal rooms and an updated kitchen featuring granite countertops, breakfast bar, lots of cupboards, and a walkout to the rear yard. You'll also find three comfortable bedrooms and a full bath. Set in Burlington's highly sought-after Aldershot neighbourhood, this home is more than just a property - its a lifestyle. Enjoy tree-lined streets, close-knit community feel, and easy access to parks, the Royal Botanical Gardens, Lake Ontario, and scenic trails. Families will appreciate excellent schools, while commuters will love the quick access to Aldershot GO, major highways, and downtown Burlington's shops and restaurants. This is your chance to own a home in one of Burlington's most desirable communities - where nature, convenience, and character come together. (id:61215)
5 - 2015 Cleaver Avenue
Burlington, Ontario
Welcome to Headon Forest living. This updated 2-bedroom townhome offers a bright and functional layout in one of Burlington's most convenient neighbourhoods. Both bedrooms are generously sized and include private ensuites: the primary (2022) features a spa-like 4-piece bath with porcelain tile, soaker tub, and separate shower, while the second was refreshed in 2025 with updated flooring and paint. The main level combines an open kitchen and living area, ideal for everyday living. The kitchen, updated with quartz counters and cabinetry (2022), flows into the dining/living room with a gas fireplace and walkout to a private deck. Hardwood flooring extends throughout both the main and upper levels. The finished lower level provides flexible space for a family room, office, or gym. Other recent updates include main level hardwood flooring (2021), range (2021), washer (2021), attic insulation top-up (2024), and A/C (2025). Set in a family-friendly community, this move-in ready home is within walking distance to schools and a forested park, with nearby shopping and easy highway access. A well-cared-for home in a great location - ready to welcome its next owners. (id:61215)
2004 - 2220 Lakeshore Boulevard W
Toronto, Ontario
Stunning 2-Bed, 2-Bath Corner Unit on the 20th Floor at Westlake 2! Enjoy breathtaking lake, city & park views from your large private balcony with unobstructed northwest exposure. Bright, spacious layout with 9 ceilings, floor-to-ceiling windows, and fresh paint throughout. Modern kitchen with stainless steel appliances and ample storage. Primary bedroom features a walk-in closet and ensuite. Includes 1 parking space & 1 locker, plus all window coverings & light fixtures. Luxury amenities: Concierge, gym, pool, sauna, party room, theater, BBQ terrace, and more. Steps to 24hr Metro, Shoppers, Starbucks, restaurants, transit, and the waterfront. Live in one of Toronto's most vibrant lakefront communities! (id:61215)
3 Stockman Crescent
Halton Hills, Ontario
This charming bungalow offers versatile living with income potential, perfect for first-time buyers, investors, or multi-generational families. Enjoy the convenience of a legal basement apartment with a separate entrance, featuring a spacious one-bedroom, one-bathroom layout. Large windows brighten the living space, and fresh paint keeps it feeling welcoming and move-in ready. Both the main and basement units have their own separate laundry facilities, allowing for maximum convenience and privacy. Upstairs, you'll find three well-sized bedrooms and a full bathroom, all filled with natural light and a cleverly placed sun tube. The updated kitchen is designed with convenience in mind, offering pull-out cabinetry and a functional layout that makes cooking feel just a little less like a chore. The double car garage provides ample storage, and the property's location puts you close to schools, shopping, and local restaurants. Whether you're looking to offset your mortgage with rental income, accommodate multiple generations under one roof, or just enjoy the simplicity of bungalow living, this home is ready to meet your needs. (id:61215)
33 - 833 Scollard Court
Mississauga, Ontario
Location! Location !!, Tastefully Renovated End Unit Townhome with Private Backyard 3+1 Bedrooms in High Demand Family Friendly, Ideally tucked away on a quiet court location in the heart of Mississauga, Great Buy For First Time Buyers, Enjoy Living/Dining Combined With Smooth Ceiling, New Vinyl Floor, New Paint, New Pot Lights, New Blinds, Chef Delight Eat-In Kitchen Combined With Breakfast Area, New Quartz Counter Top & Backsplash; Breakfast Rm W/O To Backyard surrounded by matured trees for utmost privacy, Master Bedroom With 5 Pc Ensuite/Standing Shower, His/her Closet; 2 Another Good Size Bedrooms With Large Closets & Bonus Loft ( Can be used as Study Or Prayer Room ), Finished Basement With Rec Room, Custom Book shelves And Amazing New Pot Lights. Situated minutes from Square One, Heartland Shopping Centre, Top-rated schools, major highways, parks, dining options , Two Go stations & Credit View Hospital. Roof was upgrade sept 2024 - This home truly is a must-see gem in a prime location! Do Not Miss!! (id:61215)
159 Roe Avenue
Toronto, Ontario
Executive-Style Bedford Park Custom Built Beauty Just Steps From Avenue Rd.Smothered In Sunlight, This South-Facing Luxury Residence With 10 Ceilings And 3000sf Of Functional Space Was Built In 2018. Lux Finishes Galore: Premium Oak Floors, Crown Mouldings, Decorative Wall Paneling, Glass Railings And Designer European Lighting Including Cove Lighting And Rope Lighting. Italian-Made Chefs Kitchen With Quartz Counters, Quartz Backsplash, A 6-burner Wolf Gas Stove, An Integrated Sub-Zero Fridge And An Integrated Bosch Dishwasher. The Eye-Popping Kitchen Island Is Terrific For Gatherings. The Dining Room Table Comfortably Seats Up To 14 Guests And The 48-Bottle Glass Door Built-In Wine Bottle Wall Mount Is A Showpiece. The Family Room Includes A Custom-Built Media Console Adding To The Chic Design Plus A Walk-Out To A Balcony Large Enough For A Sitting Area Overlooking The Beautiful Back Yard.Heading Up To The Second Level You Are Met With A Dramatic Oversized Skylight In The Main Hall.The Generous Primary Bedroom Includes A Spacious Walk-In With Built-Ins And Room For A Make-Up Table And An Italian Custom Built-In With A His And Hers Wardrobe Unit With Drawers And Space For An Integrated TV. The Spa-Like 7pc Ensuite Bathroom Has Heated Floors And A Walk-In Spa Shower.The Secondary Bedrooms Can Easily Accommodate Queen-Size Beds, Night Tables, And Desks. Each Bedroom Has Its Own 3-pc Bathroom With Skylights Filling The Space With Natural Light.The Spacious Lower Level Is Complete With Radiant Heated Floors, A Nanny's Suite, A 4pc Bathroom, A Wet bar And A Walk-Up To The Stunning Backyard.The Built-In Garage Has Room For One Car Plus Storage. The Driveway Has Room For Four Cars. The Front Landscaping Has An Expanded Walkway, An Upgraded Interlock Driveway And Side Pathways, And A Newly Installed Fence Along The Right Side Of The Home. The Backyard Features A Year-Round Plunge Pool/Hot Tub, A BBQ Gas Line, Multiple Lounge Areas, Enhanced Landscaping And Custom Lighting. (id:61215)
18 Four Mile Creek Road
Niagara-On-The-Lake, Ontario
Welcome to this stunning custom-built stone bungalow with 2,750 sqft of finished living space, on a large irregular pie-shaped lot with mature trees. Step into a spacious front foyer leading to an open-concept main floor, where luxury meets comfort. The kitchen is a chef's dream, featuring Traditional and Contemporary design features, large island with a built-in dishwasher, bar top seating andFrigidaire Professional Series appliances. Quartz countertops throughout, Engineered Hardwood and ceramic tile flooring. A walk-in pantry off the dining area offers a wine cooler, prep sink, and extra storage. The living room boasts a cozy electric fireplace and a coffered ceiling, while the dining area opens to a rear deck, perfect for entertaining. The master bedroom suite includes a walk-in closet and a 4-piece ensuite with a large walk-in tiled shower. Two additional bedrooms share a 3-piece bath with another walk-in shower, plus a convenient 2-piece powder room. Outdoor living is a delight with a rear covered porch featuring a gas BBQ hookup and composite decking, and a 3-season sunroom with vaulted ceilings by Outdoor LivingDesigns. The 300 sqft finished basement area offers extra living space, with potential for an in-law suite in the unfinished section, complete with a full walkout and roughed-in 3-piece bathroom. A private hot tub area adds to the appeal. The fully landscaped property includes a sprinkler system, lighting, interlocking stone patios, and walkways. An oversized 2-car garage provides ample storage. Located near wineries, restaurants, shopping, and with easy access to the QEW and Lewiston-Queenston Border Bridge, this home offers the perfect blend of luxury and convenience.**EXTRAS** tankless water heater, basement fridge (id:61215)
704 - 30 North Park Road
Vaughan, Ontario
A beautifully designed 2 + 1 bedroom, 2-bathroom suite in one of Thornhill's most sought-after and impeccably maintained buildings, complete with the peace of mind of a 24-hour concierge. Perched on the 7th floor, this residence is one of only two units in the entire complex with a massive private terrace, a rare feature that sets it apart and creates the ultimate indoor-outdoor lifestyle. The open-concept, split-bedroom layout is bright and thoughtfully designed - perfect for families, professionals, or those who love to entertain. The modern kitchen impresses with full-sized stainless steel appliances, sleek finishes, and clean lines, offering both style and function. The spacious primary retreat is a true highlight, featuring an amazing, oversized walk-in closet and a private ensuite, creating the perfect blend of comfort, luxury, and privacy. The oversized second bedroom and versatile plus-one room provide flexibility for guests, family, or a home office. Additional practical touches include a locker for extra storage and a dedicated parking spot. The location is unbeatable just steps from Promenade Mall, with everyday shopping, dining, and entertainment at your doorstep. Public transit ensures seamless citywide connections, while top-rated schools and nearby parks enhance the family-friendly appeal of the neighbourhood. The building itself elevates your lifestyle with exceptional amenities: a rooftop deck, guest suites, indoor pool, fitness centre, and party room perfect for both relaxation and entertaining. Practical perks include a dedicated parking spot and very reasonable maintenance fees that cover central air, water, and heat. With its rare oversized terrace, stylish finishes, functional layout, and outstanding amenities, this suite offers the perfect blend of comfort, lifestyle, and value. You wont want to miss this one. (id:61215)
2099 Gerrard Street E
Toronto, Ontario
They don't make homes like this anymore. This double-brick Arts & Crafts bungalow blends timeless character with modern comfort. From the enclosed front porch to the original wood trim, beams, stained glass, leaded windows, custom built-ins, and solid wood front door, every detail has been lovingly maintained. The living room is anchored by a cozy fireplace, large formal dining room and an impeccably cared for retro kitchen. The main floor features two bedrooms with hardwood floors, while the finished loft boasts refinished original hardwood, perfect as a 3rd bedroom, home office, kids room, or even future top-up potential. Natural light fills every level, including the spacious basement with excellent ceiling height, a newly renovated second bathroom, bonus bedroom or living space, and plenty of room to expand.The south-facing backyard is private and low-maintenance with gardens, a gazebo, and BBQ area ideal for entertaining with potential for a hot tub, sauna, or cold plunge. A detached garage easily fits a car or SUV, plus 12 more spots on the front pad. Backing directly onto Norwood Park, it feels like an extended backyard with tennis courts, playground, dog park, wading pool, and a winter ice rink.Just steps to cafés, restaurants, and breweries on Main Street, minutes to Queen St E and the Danforth, and walking distance to Danforth GO, Main Station, and the streetcar, this transit-friendly, family-oriented neighbourhood is home to top-rated schools Kimberley Jr PS, Bowmore Jr & Sr, and Malvern CI. Move-in ready with income potential, this Arts & Crafts bungalow is a rare find for families, downsizers, or first-time buyers. (id:61215)
355 Ormond Drive
Oshawa, Ontario
Whether You're a First-Time Buyer, Growing Family, or Savvy Investor - Don't Miss This 5 Bedroom, 4 Bath, Beautiful Home With Many Modern Upgrades! Main Floor Features a Living Room, Plus, 2 Additional Bedrooms W/Windows, 2pc Bath, Beautiful Luxury Vinyl Flooring, Eat-In Kitchen Feat. S/S Appliances & Spacious Breakfast Area W/ Walk Out To Beautiful Deck & Oversized Backyard, Covered Deck W/ Uv Panel Roof. Large Shed Feat. Workshop & Loft For Storage. Finished Basement Has Large Bedroom, Kitchen, 3pc Bathroom,Vinyl Flooring, 3 Car Driveway Parking & Tons Of Upgrades. This Well Kept, Semi-Detached Home Has Tons Of Room For The Growing Family Nestled in a Family-Friendly Neighborhood, Conveniently Located Just Minutes From Schools, Parks, Transit, Shopping, and All The Essentials. Ready To Move In & Enjoy! (id:61215)
B - 1371 Gull Crossing
Pickering, Ontario
Enjoy the rare convenience of two full bathrooms in a one-bedroom plus den rental no more sharing or waiting, making it perfect for couples seeking comfort and privacy. Modern lakefront living awaits in Pickering'[s sought-after Bay Ridges community, just steps from Frenchman's Bay, the marina, parks, trails, cafés, and local favourites like The Port and Chuuk. The above-grade level features a spacious bedroom with its own private full washroom including a stand-up shower and bench, plus a walk-out to a deck and backyard for added outdoor living. With above-grade windows bringing in natural sunlight, this unit offers a bright and airy feel rarely found in secondary suites. Entry is simple with secure access from your phone and the convenience of a separate private entrance through the garage. The lower level is bright and inviting with pot lights and laminate flooring throughout, a modern kitchen with quartz countertops, stainless steel appliances including a built-in microwave and rare dishwasher, a breakfast bar for eat-in dining, and ample cabinetry for storage. A comfortable living room, additional three-piece washroom, and bonus den provide flexibility and functionality. Altogether, this thoughtfully designed home combines modern finishes, natural light, and an unbeatable location by the lake. (id:61215)

