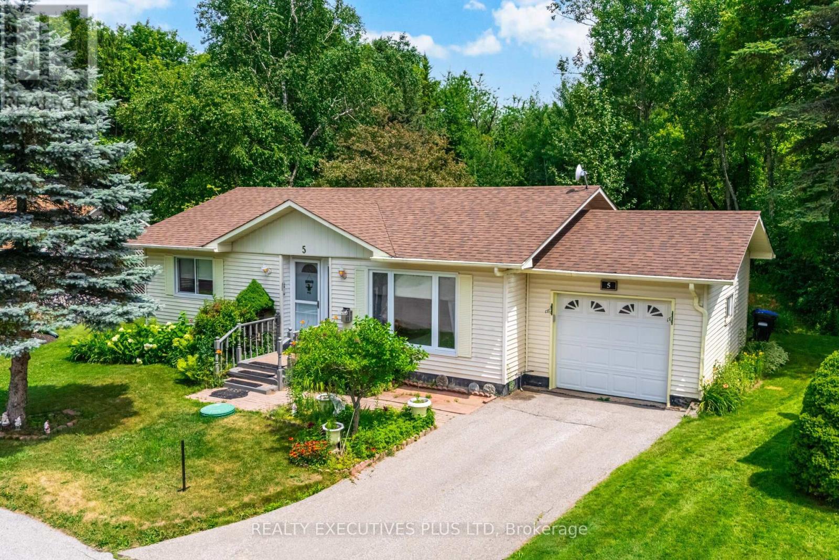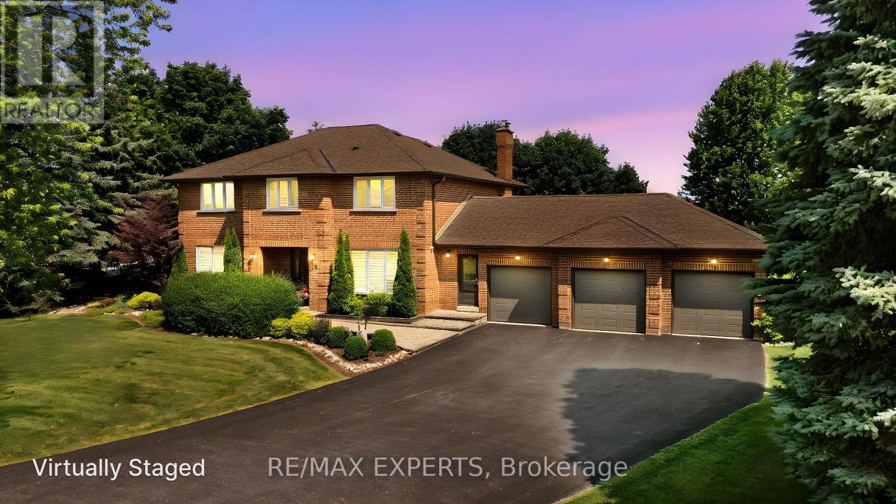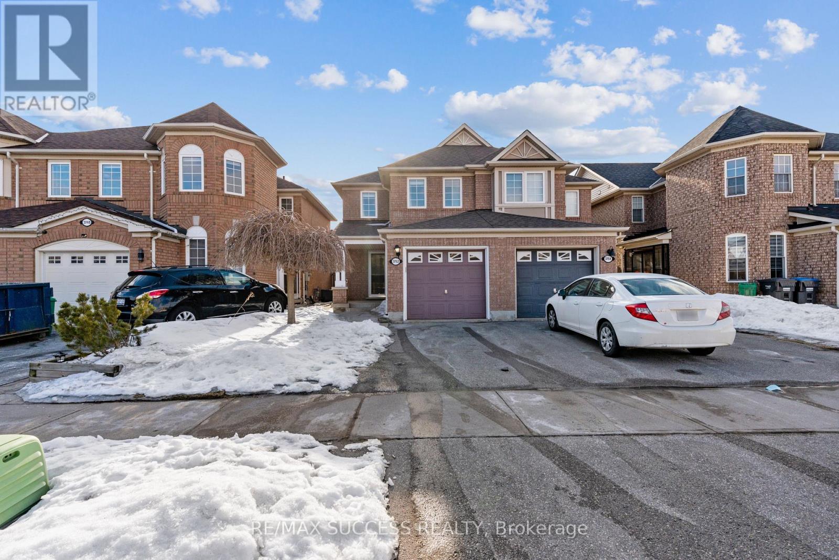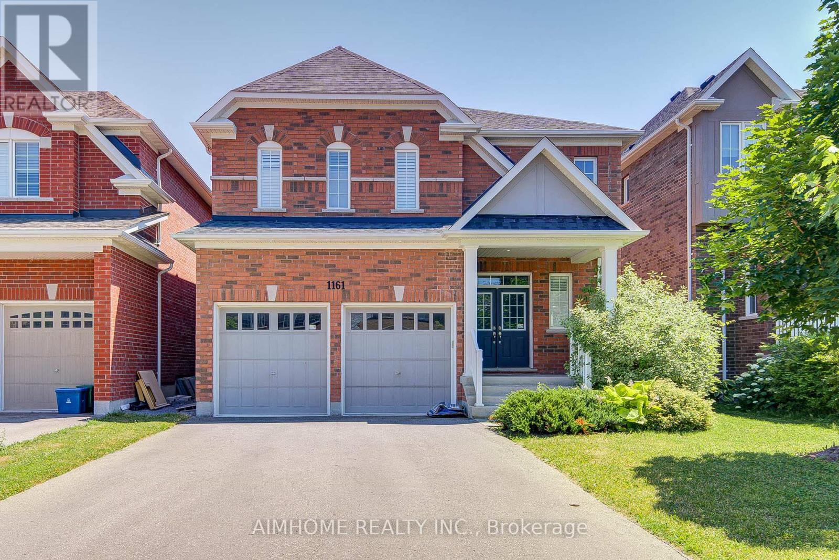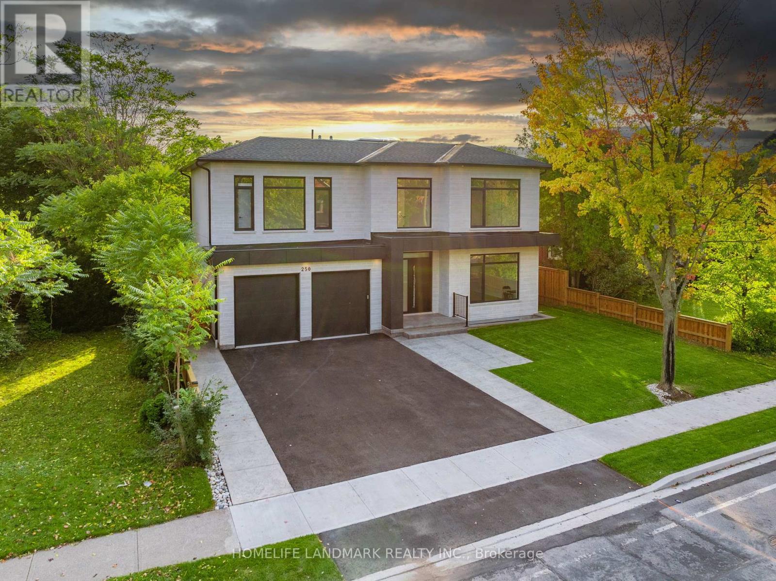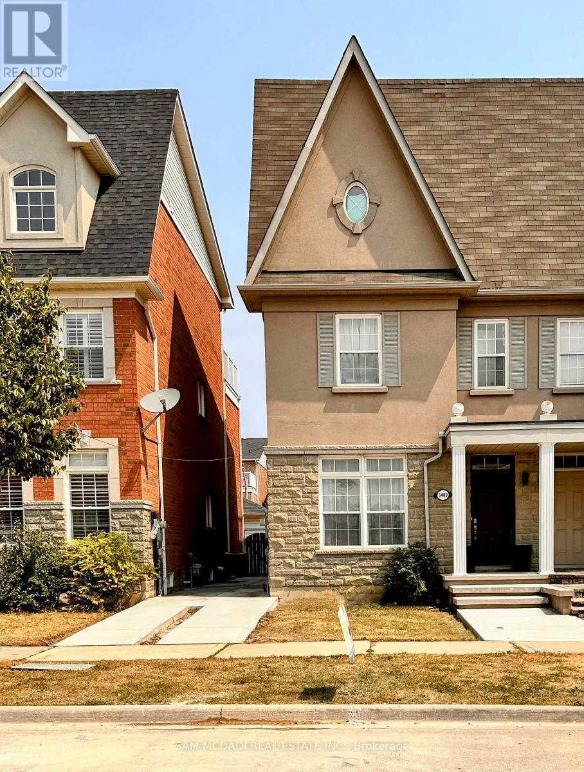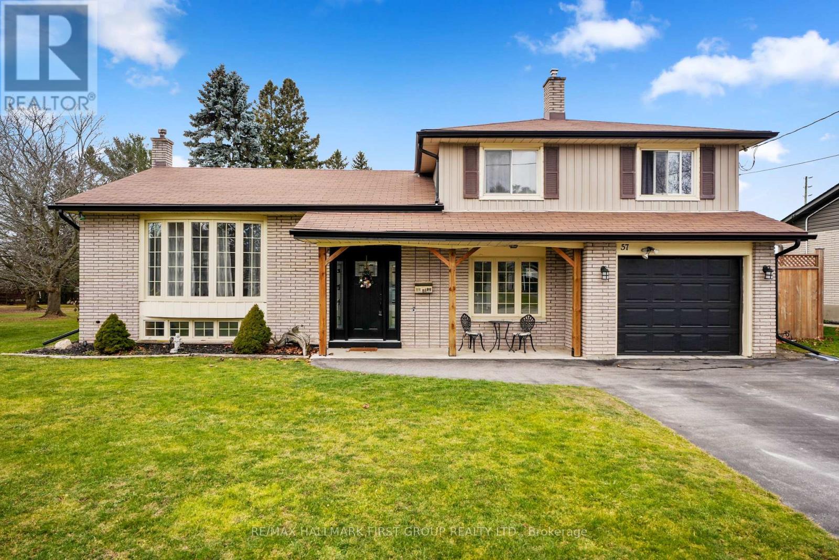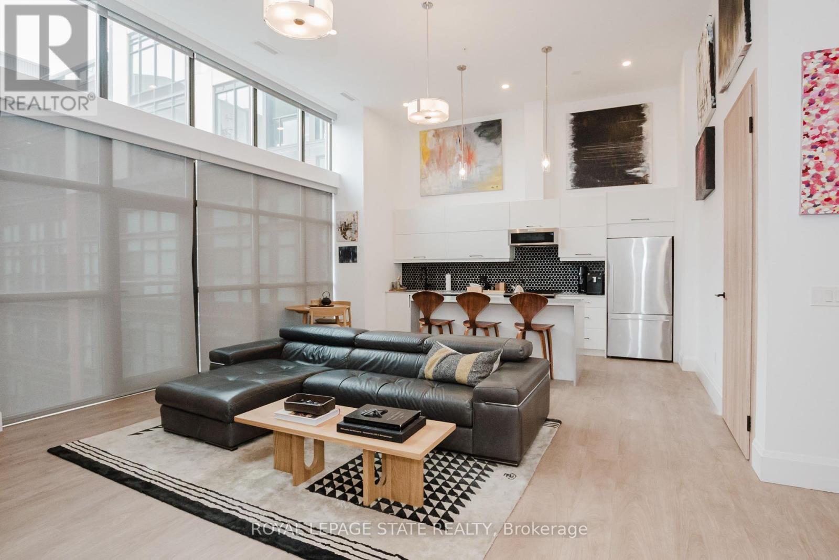Team Finora | Dan Kate and Jodie Finora | Niagara's Top Realtors | ReMax Niagara Realty Ltd.
Listings
5 Pineview Court
New Tecumseth, Ontario
You Just Found It! An Attractively Priced Bungalow On A Private Court In The Popular Adult Community Of Tecumseth Pines. This Home Has Many Of The Sought-After Features Which Are Not Always Offered In This Community; It Is Located On A Quiet Court (Steps To The Recreation Centre), Has A Garage, Very Private And Tranquil Backyard, Two Bathrooms And The Popular Sunroom To Relax And Enjoy The Changing Of All Of The Seasons. Other Features Include A Gas Stove For Those Aspiring Chefs, A Garden Shed Incase You Have A Green Thumb, The Reasonable Size Of The Lot Makes Gardening Very Manageable And A Cozy Gas Fireplace In The Living Room For Warmth And Ambiance. The Community Offers Friendly Like Minded Neighbours And Of Course The Use Of The Recreation Centre Where You Can Enjoy Tennis, Shuffle Board, Billiards, A Swim, A Sauna, A Work Out, Game Of Darts Or A Party In The Main Hall. The Tecumseth Pines Residents Also Offers Card Clubs, Aqua-Fit And Loads Of Event Entertainment, Making This A Wonderful Community For Those Looking To Participate In An Active Lifestyle. (id:61215)
10 Kehoe Court
King, Ontario
In Nobleton! Nestled on a rarely offered, peaceful cul-de-sac, away from traffic noise & developments, on a massive Premium pool-sized lot 144.6 Ft X 168.26 Ft (0.586 acre). Perfect estate location for the discerning buyer! This beautiful & meticulously cared-for 3000sf executive home boasts 4 spacious bedrooms & 3 modern bathrooms. Enhanced by mature landscaping, it offers unparalleled privacy with a scenic rear yard backdrop of neighboring yards. On the main level, you'll find tons of pot lights, smooth ceilings, 23" tile, hardwood floors, open-concept living & dining paired with a modern kitchen with picturesque backyard views. The kitchen is equipped with black Riobel faucet, side-by-side Fisher Paykel 31" Fridges/Freezer, Bosch Flex Induction Stove, Bosch Dishwasher & dedicated coffee/beverage nook designed for effortless entertaining. The sunlit family room, complete with wood-burning fireplace, offers a relaxing retreat with views of the expansive backyard. Additionally, the bright & versatile main floor office with crown moulding can easily be transformed into a 5th bedroom. Convenience is key, with a second mudroom entrance, direct access to garage & functional main floor laundry area. The second level features a luxurious primary suite complete with walk-in closet & another large closet & stunning 5-piece ensuite bathroom. The ensuite boasts a freestanding tub for serene moments of relaxation, alongside a separate shower enclosure for added convenience. The upper floor accommodates three additional generously sized bedrooms, each thoughtfully designed for comfort, as well as an oversized 4-piece bathroom that complements the needs of a growing family or visiting guests. Adding to its appeal, this property includes 3 attached garages paired with an expansive driveway with parking for 9+ vehicles. Whether hosting gatherings or celebrating quiet moments at home, every detail of this residence is designed with a harmonious blend of luxury and practicality (id:61215)
3752 Milkwood Crescent
Mississauga, Ontario
Welcome to this gorgeous and impeccably maintained semi-detached home nestled in a friendly Lisgar neighborhood! This stunning 3-bedroom, 3-bathroom residence is loaded with upgrades and offers a bright, inviting living space. The spacious primary bedroom features a walk-in closet, while the second and third bedrooms share a convenient full bathroom. Enjoy a modern kitchen with granite countertops, stylish backsplash, and elegant cabinetry. Cozy up by the gas fireplace, and appreciate the direct entrance from the garage with an automatic opener. Step out to a beautiful, maintenance-free backyard complete with a shed and ample storage. Perfectly located just steps to Tobias Mason Park, shopping, top-rated schools, and offering easy access to Hwy 401 and 407!! (id:61215)
1161 Nugent Court
Oshawa, Ontario
Luxury and Bright Home On Large Lot In High Demand North Oshawa. 4+1 Bedrooms W/ 4 Ensuite Bathrooms, About 3200Sqft Of Open Concept Living Space. Double Garage, Basement W/ Sept Entrance, 9' Ceilings, Spacious Bathroom W/ Glass Door Shower. $$$ Upgrades. Close To Shopping Mall, 407, Walmart, Homedepot, Cineplex, Public Transit, And Other Amenities. Amazing Neighbourhood And Schools. (id:61215)
250 Jones Street
Oakville, Ontario
Step in to luxury through this newly custom built modern masterpiece, impressing with its soaring ceilings and contemporary design details. This home features over 4,800 sq.ft. of elegantly appointed living space, steps away from Bronte Harbour. The family room, which showcases a breathtaking floor to ceiling fireplace feature wall seamlessly connects you to the gourmet kitchen with high-end built in appliances and the covered loggia with a gas fireplace and TV wall for your outdoor entertaining experiences. Throughout, expansive high-profile European style windows bring in lots of natural light into the home. Smart wi-fi enabled; garage door openers, in-ground irrigation system, thermostats, security camera system, and light switches are at your finger tips for your convenience. This Executive home offers 4 + 1 bedrooms, 5 bathrooms, second level laundry room with built-in cabinets, massive skylights, heated tandem garage, a bright walk-up basement with a thematic wet bar, recreation room, a turnkey cinema room and so much more. Be sure to check out the website for more pictures, video walkthrough and 3D tour! (id:61215)
88 Bayview Drive
St. Catharines, Ontario
Discover the lifestyle youve been dreaming of at 88 Bayview Drive, a jewel in the historic district of Port Dalhousie. Set back beautifully on an expansive 40ft x 110ft lot, this property provides a gracious welcome with plenty of private parking for all your guests. Step through the door and youre greeted to a completely renovated (2025) open-concept main floor designed for sophisticated entertaining and effortless living. A gorgeous kitchen, complete with a central breakfast island, pot lighting, and a suite of five new LG stainless steel appliances, serves as the heart of the home. As you move throughout the main level enjoy open concept living and dining space, all unified by rich engineered hardwood flooring. This level also offers a versatile bedroom. The sense of renewal continues upstairs, where freshly installed flooring (2025) in both bedrooms on the second level adds a touch of contemporary luxury. For moments of quiet reflection, retreat to the large, sun-filled sunroom (renovated 2024), an idyllic space for relaxing, hosting intimate gatherings, or children recreational space. This residence offers worry-free ownership, thanks to significant recent upgrades including a new furnace (2021), roof (2017), and central air conditioning (2017), and new window Coverings. Seize this exceptional opportunity to experience premier lakeside living, where the tranquility of Lake Ontario is only a few minutes walking distance away, and the vibrant life of nearby shops, restaurants, and schools is right at your fingertips. Your new beginning awaits. Click on the Videos icon under Property Information for Floor plans, more Pictures and do a walk through using 3D Virtual Tour. (id:61215)
2898 County Rd 2 Road
Prince Edward County, Ontario
2898 County Road 2, Prince Edward County.Situated on 6 acres of open land, this custom-built bungalow is approximately 12 years old and offers 2,100 square feet of living space. The main floor includes a large foyer with vaulted ceilings, a formal dining room, a spacious living room with fireplace, and an oversized kitchen. A breakfast nook and sunroom complete the main living areas. There are three bedrooms and two 4-piece bathrooms on the main level. The primary suite includes a fireplace, walk-in closet, ensuite bathroom, and walk-out to the rear deck. Two additional bedrooms with closets are located across the hall. The home includes an attached garage. Basement is unfinished. (id:61215)
5489 Festival Drive
Mississauga, Ontario
Brand New Basement Apartment in Churchill Meadows- This 2-bedroom, 1-bathroom basement apartment in the sought-after Churchill Meadows neighborhood offers a modern open-concept living area with vinyl floors throughout. The kitchen is fully equipped for your needs, and the bedrooms provide a comfortable space. The 3-piece bath is practical and stylish. Enjoy the ease of a carpet-free home designed for low maintenance. Street parking is available. Just steps from local schools, including Stephen Lewis Secondary School, and minutes from Highway 403, grocery stores, Credit Valley Hospital, and Erin Mills Town Centre. This home offers a perfect blend of comfort, convenience, and a great location. Tenant to pay 30% of utilities. Don't miss out on this opportunity! (id:61215)
57 Freeman Drive
Port Hope, Ontario
Welcome to your perfect family retreat in the heart of Port Hope! This spacious and inviting home offers everything a family could desire, blending comfort with convenience in a location that truly feels like home. Situated close to town amenities, schools, and parks, you'll have everything you need just a short distance away. As you step inside, you're greeted by a bright and welcoming main level, where large windows fill the space with natural light, creating a warm and cozy atmosphere. The functional layout is ideal for both everyday living and special gatherings with loved ones. On the lower level, the family room offers a peaceful escape, complete with a charming fireplace perfect for unwinding after a long day. The upstairs features generously sized secondary bedrooms that provide a comfortable space for family and guests alike. The spacious primary bedroom serves as a serene retreat, offering comfort and relaxation. In addition to the main living areas, the finished basement provides bonus living space for the family to enjoy. Whether its a game night in the rec room or a quiet space for hobbies and relaxation, this area adds wonderful versatility to the home. Outside, the magic continues with an expansive backyard that's perfect for family fun and entertaining. After a swim in the pool, the 2-tier deck is the ideal spot to dry off, fire up the barbecue, and enjoy a meal together in the fresh air. Whether you're soaking in the hot tub under the stars or simply relaxing on the deck with friends, this outdoor space is designed for creating memories and enjoying life's simple pleasures. (id:61215)
20 Wasaga Sands Drive
Wasaga Beach, Ontario
Stunning 6-Bedroom Home in a Prime Wasaga Beach Location! Nestled in one of the most desirable areas of Wasaga Beach, this spacious 6-bedroom, 3-bathroom home offers the perfect combination of comfort and style. The open concept design boasts gleaming hardwood floors throughout, creating a warm and inviting atmosphere. Enjoy the fully finished basement, complete with a bar perfect for entertaining or relaxing with family and friends. The large backyard features a walk-out deck and an above-ground pool, providing your own private oasis. Recent Updates: Kitchen (2023), Basement Washroom (2023), This home is move-in ready and offers all the space and amenities you need for modern living in one of the most sought-after communities. (id:61215)
Lph13 - 118 King Street E
Hamilton, Ontario
Welcome to this lovely lower penthouse at the iconic Royal Connaught, a beautifully preserved piece of Hamiltons history right in the heart of downtown. This pristine, sun-filled unit offers soaring 13-foot ceilings, a bright open-concept layout, and southwest views. The modern kitchen is perfect for entertaining, featuring a waterfall quartz island, matching quartz countertops, and custom glass backsplash. The spacious living area includes a custom feature wall with electric fireplace. Enjoy added comfort and convenience with automated blinds throughout, a double vanity in the large 4-piece bath, a custom glass-enclosed tub/shower,in-suite laundry, and a walk-in closet in the primary bedroom. This unit also comes with an owned locker and an underground parking spot. Located just steps to everything you love about city living including trendy cafes, shops, art galleries, restaurants, and the vibrant energy of James Street. You'll also love the easy access to hospital services, transit, and GO Station connections. If you're ready for a blend of luxury, history, and urban convenience, this spectacular condo might just be your perfect match. (id:61215)
200 Adele Crescent
Oshawa, Ontario
Welcome to 200 Adele Crescent in this quiet Mclaughlin neighbourhood. Walking distance to both elementary and secondary schools. This home offers a private fenced yard with a deck built to entertain. The home is functional yet spacious with the plentiful amount of natural light coming through both the front and rear windows. A living room with a half wall connecting the kitchen, that way no one feels left out of conversation. Spacious primary bedroom with a large walk in closet. The basement is finished as a recreation room with a built in bar. (id:61215)

