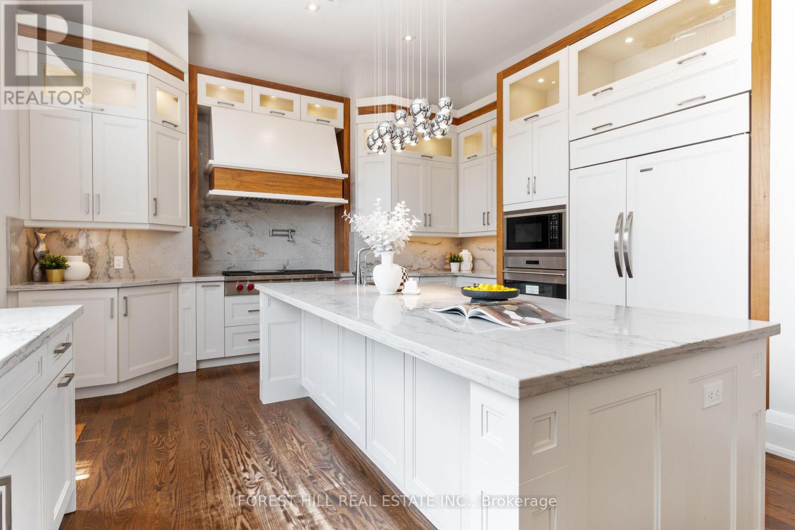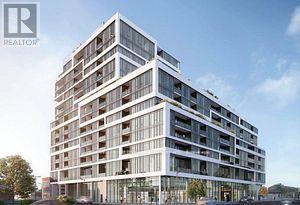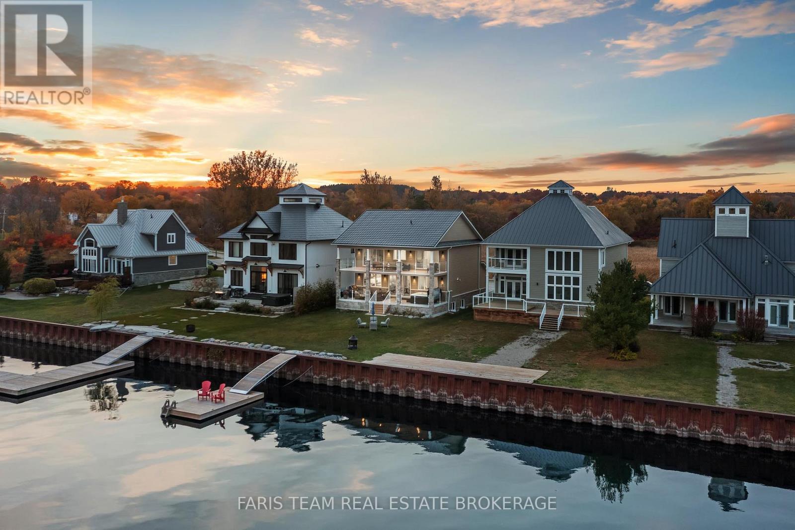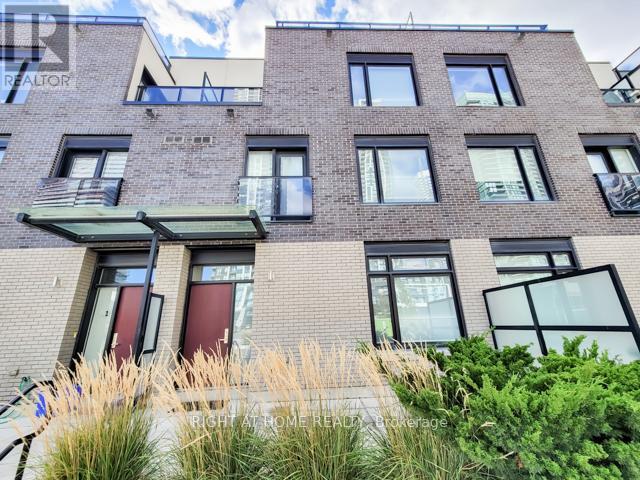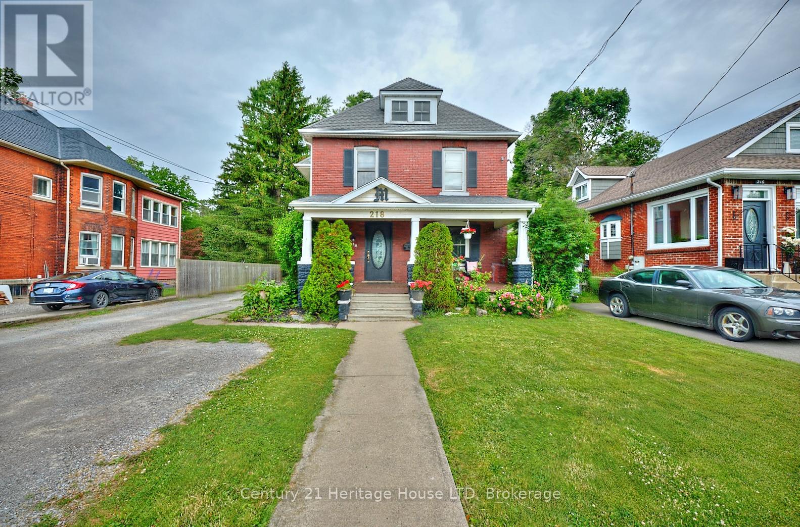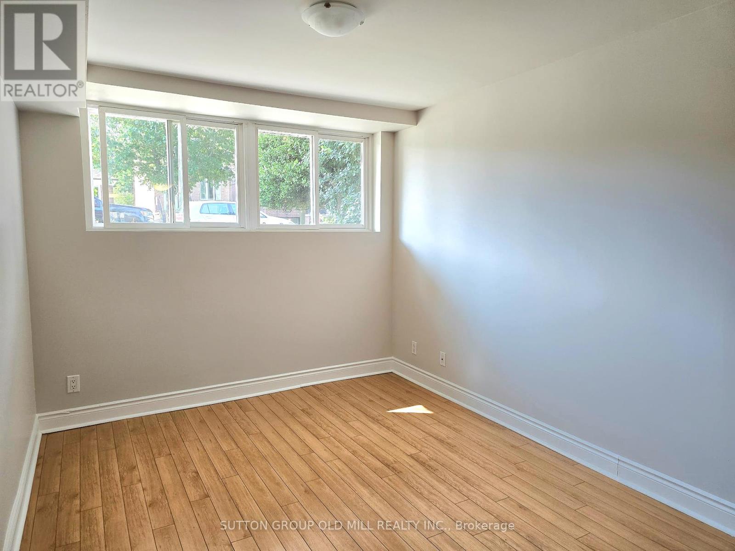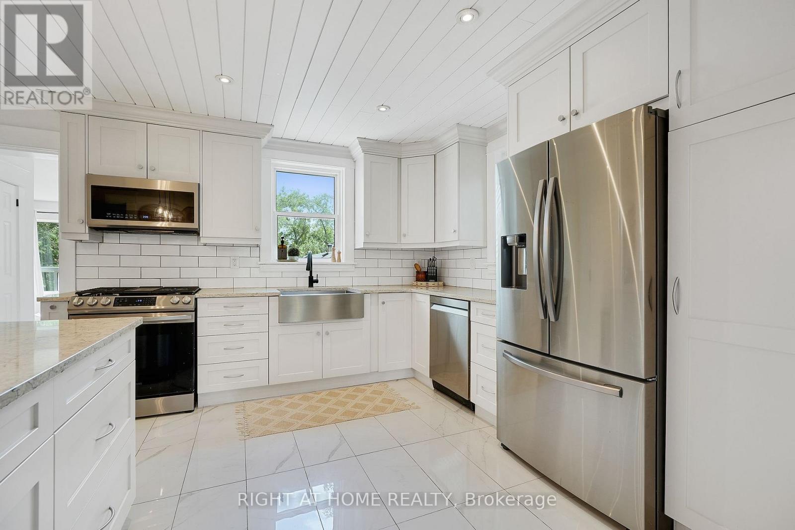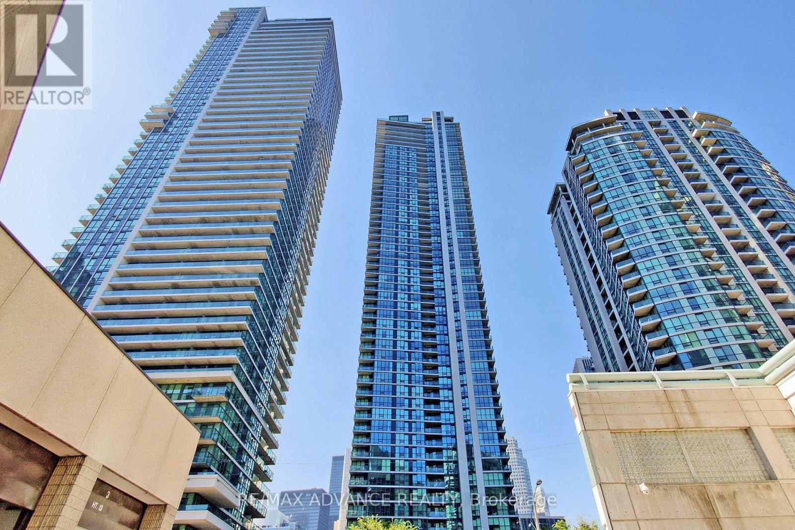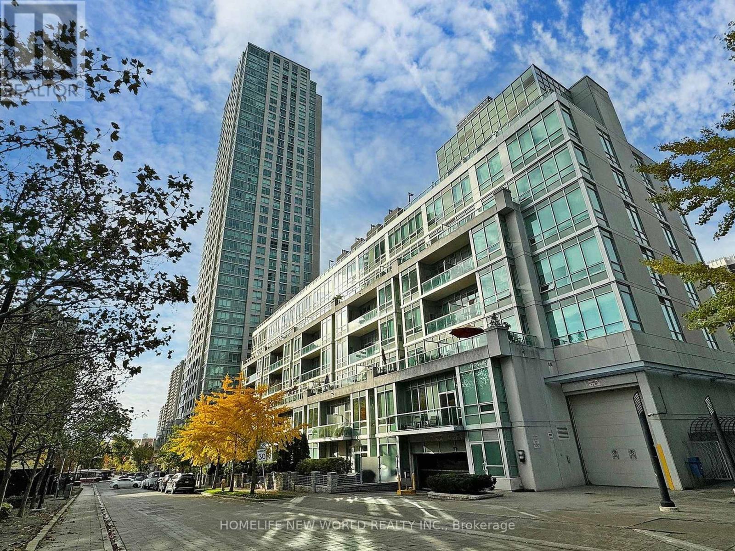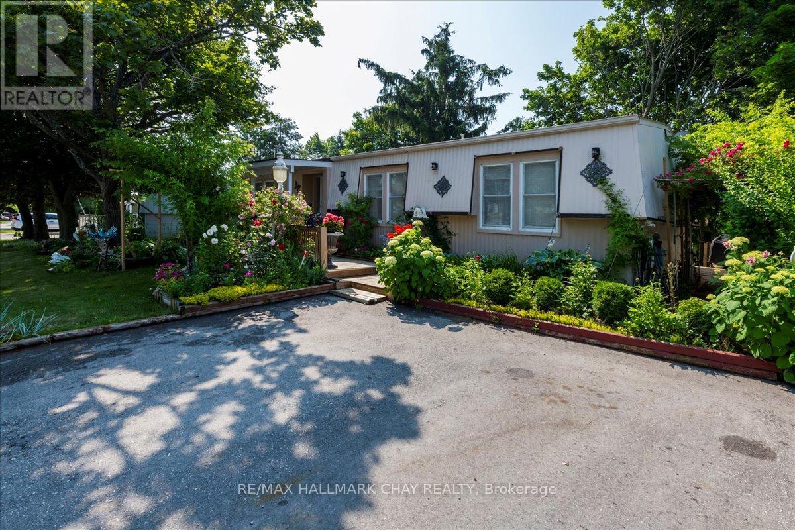Team Finora | Dan Kate and Jodie Finora | Niagara's Top Realtors | ReMax Niagara Realty Ltd.
Listings
1359 Forest Street
Innisfil, Ontario
Welcome to 1359 Forest Street, where comfort meets convenience near the lake! This beautiful 4-bedroom, 3-bathroom detached family home nestled in one of Innisfil's most sought after neighborhoods will not be on the market for very long. With over 2000 square feet of refined living space, this warm and welcoming property offers modern upgrades, a family-friendly layout, and a private backyard with no rear neighbors. Imagine kicking back in your own hot tub on this beautiful deck, while making memories in a home that is just minutes from the lake, beaches, schools, shops, trails and all amenities. With loads of elegant upgrades to the main areas of the home; including a stunning eat-in kitchen, dining area, family room and powder room, this house is turn-key and ready for you to enjoy! Upgrades: Kitchen (2023), Smooth Ceilings (2023), Pot Lights & Light fixtures (2023), Main Floor Bath (2023) Hot Tub (2020), Furnace (2023), Roof (2019). (id:61215)
57 Wedgewood Drive
Toronto, Ontario
Experience a Fresh Lifestyle Upgrade With This Remarkable 2-storey Home. Seamlessly Blending Modern Innovation With Functional Luxury, This Custom-built Residence is Nestled in a Highly Desirable Area. The Unique and Flowing Layout Highlights Contemporary Design and Exquisite Finishes, Showcasing the Finest Craftsmanship. Relish in the Elegance of Hardwood and Marble Floors, With Ceilings Enhanced by Coffered and Dropped Details, Rope Lighting, and Square Recessed Potlights. ****The Soaring Heights of 13' on the Main Floor and 11' in the Rec/basement Add to the Grandeur. A Stunning Walnut Library With Coordinated Accent Walls Awaits, Alongside Custom Vanities and Backlit Mirrors in the Bathrooms. Culinary Enthusiasts Will Delight in the Gourmet Kitchen Featuring High-end Appliances. Relax in the Luxurious Master Suite, Complete With a 6-piece Ensuite and Steam Shower. Discover More in the Finished Basement With Its Radiant Heated Floors and a Walk-out Patio Ready for a Jacuzzi Hot Tub. This Home is Not Just a Place to Live, but a Sophisticated Retreat Designed for Modern Luxury and Comfort. (id:61215)
710 - 859 The Queensway
Toronto, Ontario
Boutique luxury 859 West Condos, This Beautiful One Bdrm plus Large Den with Private Terrace. Unobstructed Views Of The Toronto Skyline! 9ft Ceilings Floor To Ceiling Windows. High End Neutral Finishes Throughout. Located in the Heart of The Queensway. Steps To Grocery Stores, Coffee Shops, Theatre, Restaurants, TTC, Easy Access to HWY 427 and the QEW And Much More! ** Parking and Locker included (id:61215)
7 Dock Lane
Tay, Ontario
Top 5 Reasons You Will Love This Home: 1) 2-storey home presenting a breathtaking waterfront with deep, clear water and captivating sunrise views over the horizon, offering an unparalleled experience to enjoy every morning 2) Rare gem, complete with a full basement boasting large, sun-filled windows and awaiting your personal finishing touch, along with heated flooring in the ensuite bathroom 3) Step out onto the expansive covered back deck with a hot tub, or enjoy sweeping 180-degree views from the massive second-level balcony, perfect for relaxation 4) Custom-designed kitchen featuring luxurious high-end appliances, exquisite leathered granite countertops, a spacious island, and panoramic views that elevate every meal 5) Resting in a boater's paradise, this stunning year-round home or cottage offers easy access to Georgian Bay while still being within easy reach of nearby amenities. 2,213 sq.ft. with an unfinished basement. (id:61215)
2 - 4020 Parkside Village Drive
Mississauga, Ontario
Welcome to The Towns at Parkside Village City Centre's most vibrant and luxurious enclave in the heart of downtown Mississauga. This modern 3-storey back-to-back townhouse offers an exceptional layout with 3 spacious bedrooms, 3 bathrooms, and a massive private rooftop terrace ideal for entertaining, relaxing, or taking in skyline views. Step into a bright, open-concept living and dining area featuring soaring 9-ft ceilings, gleaming hardwood floors throughout (no carpet!), and a chef-inspired kitchen equipped with built-in KitchenAid stainless steel appliances, spacious centre island with quartz waterfall countertop, a sleek matching quartz backsplash, and plenty of cabinet space. The primary suite spans the entire third floor and is a true retreat, complete with a private balcony, large walk-in closet, and a stylish 4-piece ensuite bathroom. Two additional bedrooms and another full bath are found on the second level, ideal for family, guests, or a home office setup. Bonus features include two side-by-side underground parking spots, a large locker, custom roller blinds, central air, and in-unit laundry. Live steps from Square One, Celebration Square, Sheridan College, Living Arts Centre, Cineplex, and top-rated restaurants. Easy access to MiWay, GO Transit, and major highways. A rare offering in one of Mississauga's most sought-after neighbourhoods. move in and enjoy the ultimate in modern urban living. The property is being offered FURNISHED as an option at no additional cost. (id:61215)
218 Phipps Street
Fort Erie, Ontario
owner occupied home/duplex-Classic charm meets modern versatility in this character-filled brick duplex, ideally located on a quiet street in Fort Erie's central Bridgeburg neighbourhood. Set on a deep 239-foot lot, this spacious two-storey home offers over 2,200 sq. ft. of above-grade living space across two units (upper and main floor levels) perfect for multi-generational living, investors, or those seeking additional income. The main floor features a bright eat-in kitchen with built-in dishwasher, a generous dining area, and a warm, inviting living room with hardwood flooring throughout. Two comfortable bedrooms complete the main level as well as a 4-piece bathroom. The upper unit offers its own sunny eat-in kitchen with a double sink, open-concept living/dining area, and two bedrooms - ideal for tenants, extended family, or other income potential. The partially finished basement provides added flexibility with two more bedrooms, a laundry room, and a large workshop space for hobbies or storage. The home's layout flows naturally from room to room, creating a warm and welcoming feel throughout. Outside, the expansive backyard offers privacy, mature trees, and landscaping potential - a peaceful retreat with plenty of room to entertain or garden. A private driveway, detached garage, and ample parking complete this desirable package. Located just steps from the Niagara River, local shops, restaurants, schools, and parks, this property combines walkable convenience with timeless appeal. A true gem in a growing community. **NOTE: This is a Residential Investment Property** (id:61215)
5896 Sunnidale Concession 5 Road
Clearview, Ontario
The childhood they'll remember forever starts here. This 20+ acre Clearview farm offers room for kids to grow up wild -- catching frogs, climbing trees, and learning the value of hard work. Inside, the upper level features two bedrooms, a full bathroom, and an open-concept kitchen and living room with walkout access to a large deck, perfect for morning coffee or evening stargazing. Downstairs, theres another living room, second full bath, a second kitchen and a third bedroom with a walkout to another deck, ideal for in-laws, older kids, or just a little extra breathing room when you need it. Outside, the property is fully equipped for horses with six paddocks, a stable consisting of three single stalls and one double stall, three walking shelters, and a drive shed with a tack room. Both the stable and drive shed are serviced with hydro and water. Expansive pastures and open skies complete this ideal rural setting. More than a home -- this is a place to build memories and roots that last. BONUS: Chimney rebuilt inner and outer, newly painted, patio redone, new deck stairs, new garden door, new front door, newly tiled front hall and fireplace surround, newly titled kitchen backsplash, windows 9 years old (minus patio door and living room), Water softener and UV Filtration system are serviced regularly. (id:61215)
1 - 62 Murrie Street
Toronto, Ontario
Welcome to this bright and spacious 2-bedroom basement apartment located on a quiet street in the heart of Mimico. Situated in a small, well-maintained boutique building with only three units, this lower-level apartment offers the perfect balance of comfort, privacy, and convenience. Large above-grade windows fill the space with natural light, as can be seen in the photo's. Just minutes from Mimico GO Station, this location offers an easy and quick commute to downtown Toronto, while nearby highways provide quick access to the rest of the city. You'll be steps away from local shops, grocery stores, and cafes, including the beloved San Remo Bakery, adding charm and ease to your daily routine.The apartment features two comfortable bedrooms that include closets and the option to hardwire internet for fast, reliable connection - ideal for remote work or streaming. Located near top-rated schools like Father John Redmond Catholic Secondary School and St. Leo Catholic School, the area is perfect for young families or professionals seeking a peaceful yet connected neighbourhood. Heat and water are included in rent. Hydro not included. Dont miss the chance to make this beautiful space your home. Parking Available $50/mont/car (first 6 months free). Key Deposit $45. (id:61215)
123 John Street
Kawartha Lakes, Ontario
Welcome to your TURN KEY dream retreat in the heart of Kawarthas! Nestled in the charming community of Woodville, this beautifully and thoughtfully updated farm-style home blends timeless character with modern upgrades. Step inside to find newly installed engineered hardwood throughout, fresh baseboards, elegant custom wainscotting, custom kitchen, and a stunning new staircase that adds a touch of craftsmanship to every corner. The basement is unfinished but has potential for modifications (must see). Unobstructed views of rolling farmland from your windows await, offering peace, and privacy just minutes from outdoor recreation such as golf courses, marinas, and nearby conservation areas. Surrounded by nature and close to everything you need this home is the perfect balance of rural tranquility and refined living. Roof (2020), Propane gas furnace (2020), AC (2020) (id:61215)
4713 - 33 Bay Street
Toronto, Ontario
Enjoy breathtaking unobstructed city views from this luxurious high-floor unit at 33 Bay Residences at Pinnacle Centre. This bright and spacious 1+1 bedroom features floor-to-ceiling windows for abundant natural lights, an open-concept layout, and a large den - perfect for a home office or second bedroom. Modern kitchen with stainless steel appliances and ample storage. Parking and locker included. World-class amenities: 24-hr concierge, indoor pool, gym, squash courts, rooftop terrace & more. Steps to the financial district, Union Station, Scotiabank Arena, Harbourfront and PATH. Live the downtown lifestyle! (id:61215)
621 - 120 Homewood Avenue
Toronto, Ontario
Tridel Verve-Green Building. Wonderful Multi Level, 2 Bed Loft. Approx. 1,360 Sqft As Per Builders Plan. Shows Beautifully! Truly A Unique Unit With Terrace. Expansive Floor To Ceiling Windows on Main and Second Level. Both Primary and Secondary Bedrooms Offer Walk-In Closet And Ensuite Bathrooms. Upgraded Hardwood Floor on Mail Level. Upgraded Open Concept Kitchen: Quartz Countertop, Ebony Cabinet, Ceramic Backsplash, Combined With Dining Room. Direct Nature Gas Connection for BBQ on the Balcony. Amazing Facilities: Outdoor Pool, Media Rm, Party Rm, Billiards, Exercise Room, Close To Parks, Community Centre, Highway And Public Transit (Under 10 Mins Walk to Subway Station. Ready For Move In! (id:61215)
43 Linden Lane
Innisfil, Ontario
Fantastic Opportunity in Innisfils Sought-After Sandycove Acres! Beautifully updated 2-bedroom, 2-bathroom home offering approximately 1,120 sq. ft. of stylish, comfortable living spacebacking onto private green space for added tranquility. Enjoy a bright sunroom with walkout to your own secluded backyard oasis, complete with mature trees, extensive decking, pergola, shed, and multiple seating areas perfect for relaxing or entertaining! Step inside to a fully equipped kitchen featuring granite countertops, backsplash, and stainless steel appliances. A grand formal dining room and a spacious living room with fireplace provide elegant and cozy gathering spaces. The generous primary bedroom includes a walk-in closet and private ensuite bath. A second full bathroom offers double sinks and convenient in-suite laundry. KEY UPDATES: Kitchen, Bathrooms, Flooring, Lighting, Sunroom, Front & Back Decking & Landscaping. Private 2-car driveway. Cozy front porch with covered entry. Ample storage throughout. Located just minutes from shops, restaurants, beaches, marinas, golf courses, and the incredible Friday Harbour Resort. Enjoy year-round amenities and events in this welcoming, mature community. Don't miss your chance to call this peaceful retreat home! Property taxes & Monthly Lease fee $1051.43 total. (id:61215)


