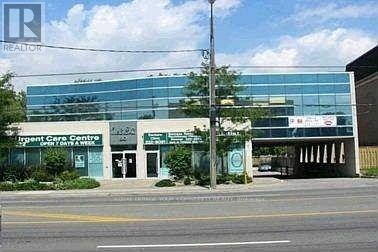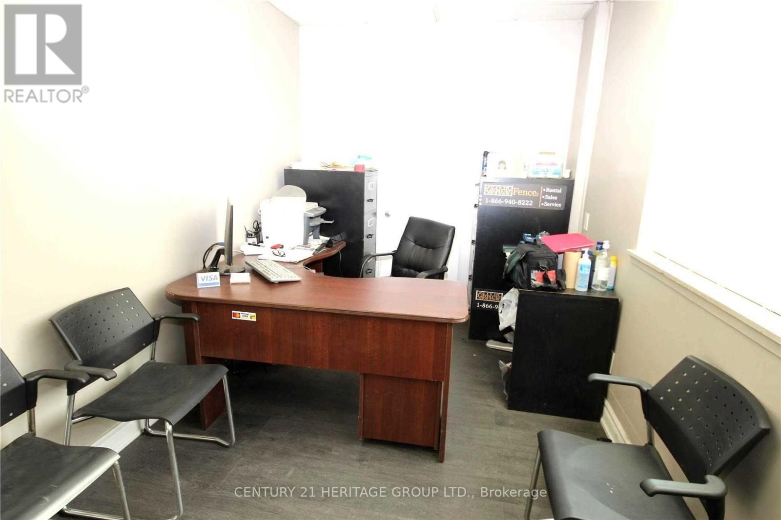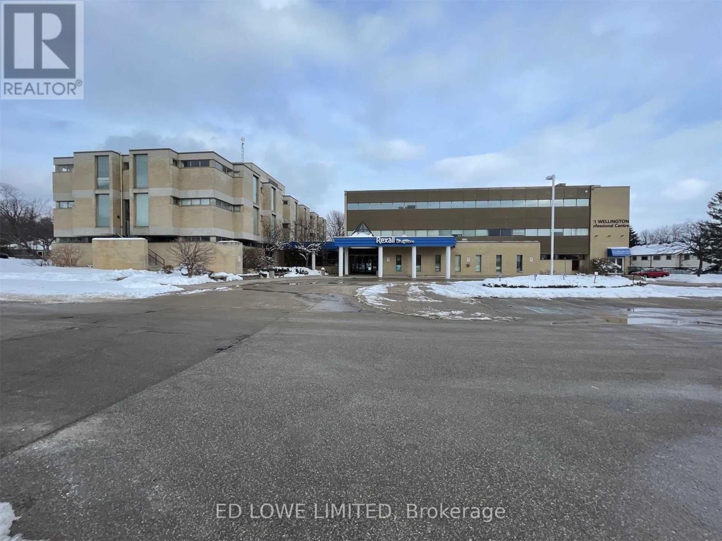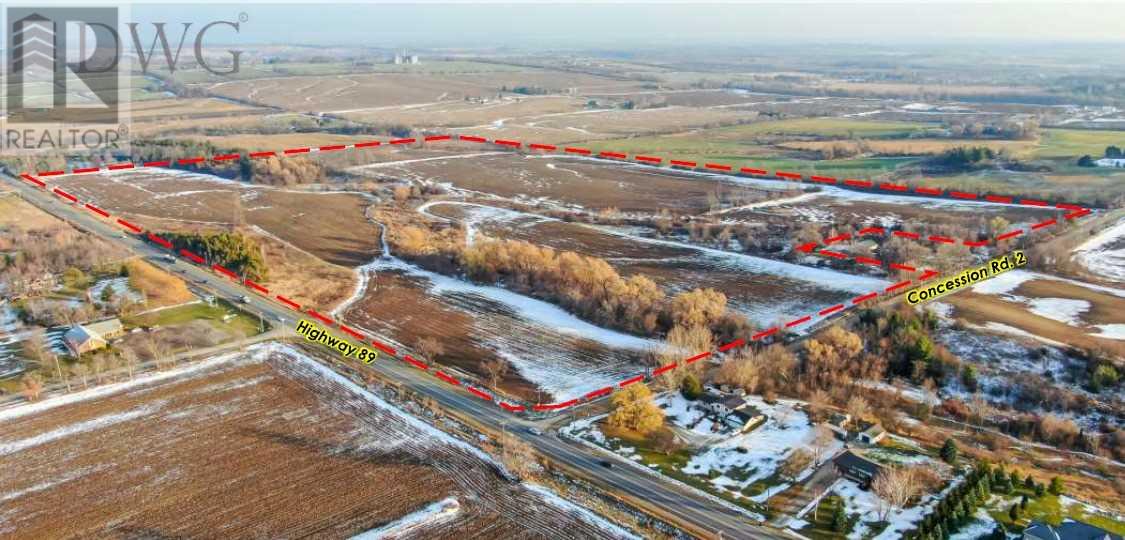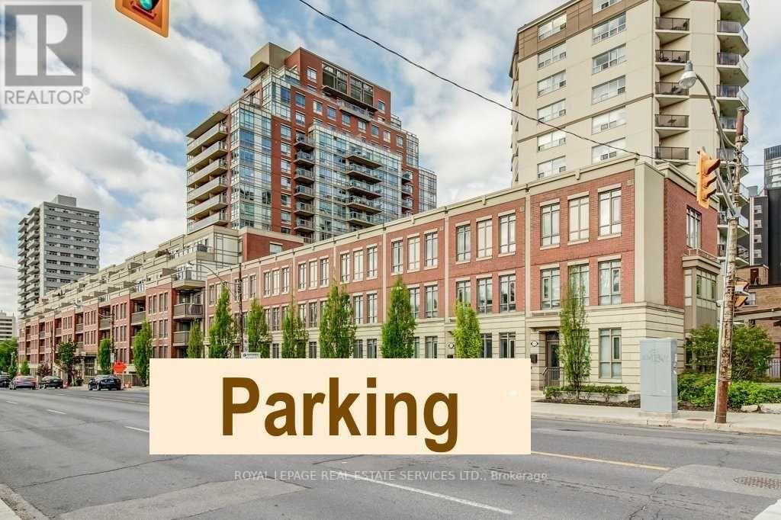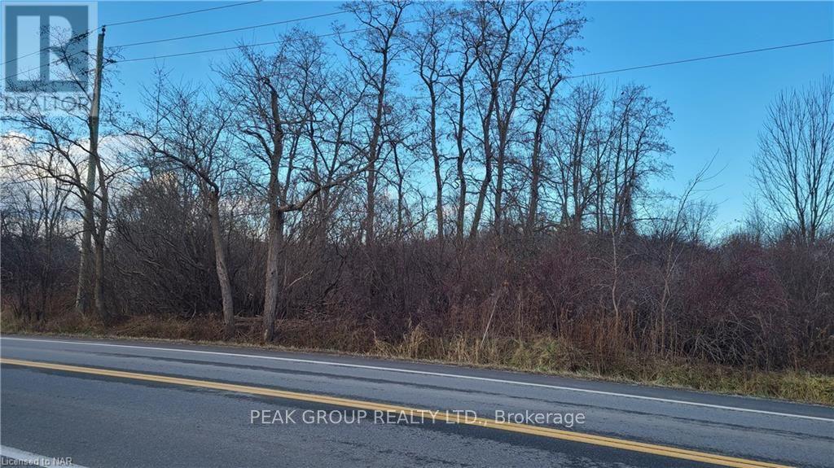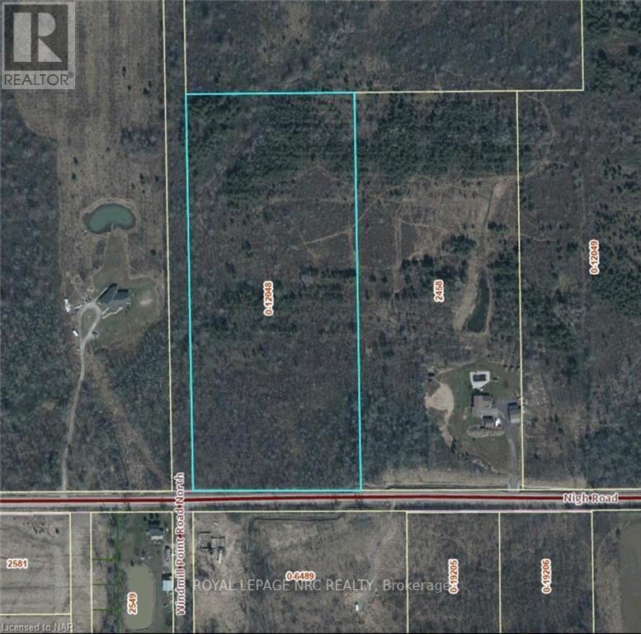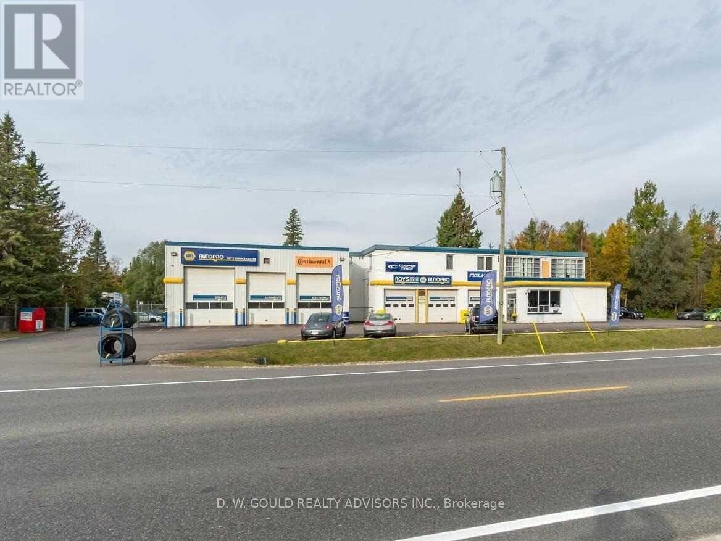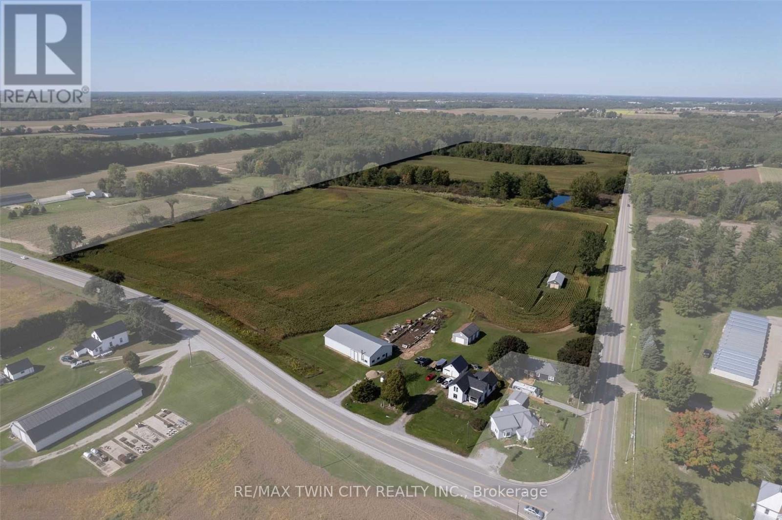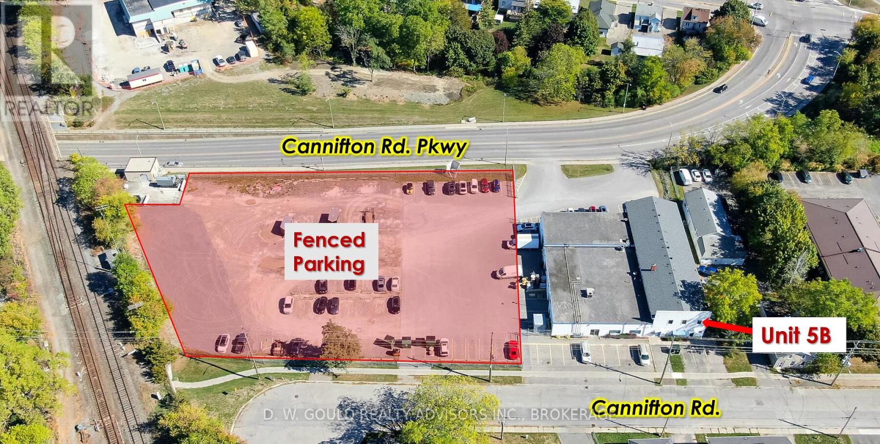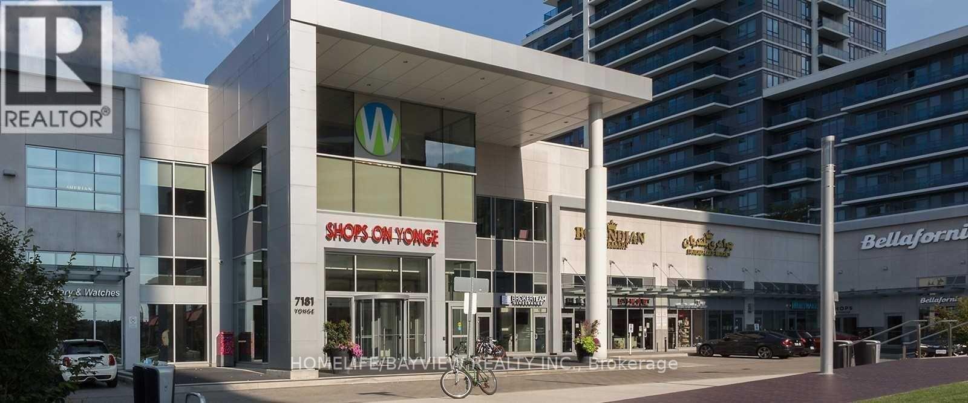Team Finora | Dan Kate and Jodie Finora | Niagara's Top Realtors | ReMax Niagara Realty Ltd.
Listings
55 Dickson Street
Cambridge, Ontario
Location, Location, Location!!! This Fabulous Commercial Building Could Be Yours! Located In The Picturesque Down Town Cambridge, Just Across The City Hall, This Former Esl Home With C1Rm1 Zoning Is Perfect For Professionals Such As Lawyers, Doctors, Insurance Broker Or A Financial Planner To Mention A Few. This Two-Story Building With Finished Basement Boast 8,000 Square Foot Each Floor And Plus Basement To Make Total 24,000 Square Foot Living Spaces (8,000 Square Foot Basement Included). The Whole 2nd Floor, Basement And Partial Ground Floor Were Renovated Recently With Top-Notch Interior Including All New Wall With New Sound-Proofed Insulation, High-End Engineer Flooring, Led Lights, Fashionable Wall & Floor Titles Etc. The University Of Waterloo, Architecture Campus, The Grand River, Walking Trails, Restaurants, Libraries, Cafes, Churches, Groceries, Farmer's Market, Bus Terminals, Parks And Live Theatre Are Just Minutes From This Great Location. (id:61215)
100 - 80 Finch Avenue W
Toronto, Ontario
Location,Location,On Finch W. Few Blocks From Yonge St,Walking Distance To Yonge/Finch Subway Station. 1 Exam(Visit)Rooms & Shared Common Areas, In A Very Busy Medical Clinic, Ideal For Psychiatrist, Nutritionist,Psychologist,Medical Doctor,Medical Specialists & Many Healthcare Related Usage,Next To Busy Pharmacy & Cosmetic Clinic.Very Busy Medical Building,Many Existing Family Doctors & 1000s Of Patients.Free Visitor Parking.Rent Is Gross(Utilities Included) **EXTRAS** Street Level,Free Patient Parking.Reception Desk,Shared Waiting Area & Bathrooms.Rooms Can Be Rented Or Reasonable Revenue Percentage(%)Can Be Negotiated Instead Of Fixed Rent. Heat/Water/Gas Are Included.No Dentists, No Chiro/Physio. (id:61215)
3 & 5 Granger Avenue
Toronto, Ontario
Reputable and Profitable Fence Rental Business. Amazing Investment And Income Opportunity, Along With Potential For Unlimited Growth. Established Clientele. Seller Owns The Property And Will Offer A Favourable Lease To The Buyer. Property Offers Space For Growth. **EXTRAS** One Of The Kind, Business For Sale Only (id:61215)
200 - 121 Wellington Street W
Barrie, Ontario
630 S.F. Office Space Available. Much Of The Former Leaseholds Have Been Removed, Partially Open With Rough In Plumbing, Needs Work At Tenants Expense. Only $8.00/S.F. + Tmi $12.00/S.F. Utilities Included (id:61215)
8961 Highway 89
Adjala-Tosorontio, Ontario
+/- 107.18 Acres Agricultural Zoned Land In Adjala-Tosorontio With +/- 2,701.17 Feet Frontage And Exposure On Hwy 89, Just West Of New Tecumseth. Located Next To Rosemont Village. +/- 76 Acres Farmable (Tbv). Crops Belong To The Tenant Farmer. Standard Offer For Court Appointed Sale Agent. Sale Subject To Court Approval. Allow 2 Months For Court Approval Of Offer **EXTRAS** Please Review Available Marketing Materials Before Booking A Showing. Please Do Not Walk The Property Without An Appointment, (*Legal Description Continued: Ad8047; Adjala/Tosorontio) (id:61215)
P1-#7 - 900 Mount Pleasant Road
Toronto, Ontario
Parking Spot For Sale: 900 Mt. Pleasant Road; Conveniently Located At P1 Unit #7 Within Very Close Proximity To Elevator For Ease Of Parking (Refer To Attached Building Plan), Loading & Unloading. Legal Description: Unit 7, Level A, Toronto Standard Condominium Plan No. 1987 And Its Appurtenant Interest. Area Measurements: 18.41' (L) X 7.83' (W) X 7.25' (H) Taxes To Be Assessed. Must Be A Registered Unit Owner In Building To Purchase. **EXTRAS** Located In P1 Only One Parking Space Away From The Elevator Lobby. (id:61215)
Pt Lt 16 Lyons Creek Road
Niagara Falls, Ontario
Great potential and great location! 11 acres within the urban boundary located just east of the QEW ramp, on the north side of Lyons Creek Road backing to Rexinger Rd. about 2/km away from the future hospital site. Buyers are advised to do their own due diligence in respect to the zoning uses, etc. (id:61215)
0-12048 Nigh Road
Fort Erie, Ontario
LOCATION! LOCATION! BUILD YOUR DREAM HOME ON 15.5 ACRES OF LAND IN PRIME BEAUTIFUL LOCATION OF FORT ERIE IN THE EXTREMELY DESIRABLE NIGH ROAD AREA AMONGST OTHER ESTATE HOMES. A SHORT DRIVE TO CRYSTAL BEACH / DOWNTOWN RIDGEWAY AND ALL AMMENITIES. SHORT DRIVE TO PEACE BRIDGE AND 15 MIN TO NIAGARA FALLS.\r\n BUYERS ARE RESPONSIBLE FOR VERIFYING ALL THEIR OWN DUE DILIGENCE FOR LAND INCLUDING BUT NOT LIMITED TO, PERMITTED USES, BUILDING PERMITS, PROPERTY TAXES, ZONING, LEGAL DECRIPTION, PROPERTY USES, CONSERVATION, SERVICES, ECT. & ALL APPROVALS BY THE TOWN OF FORT ERIE, NIAGARA REGION AND THE NPCA. HST IS "IN ADDITION TO" AND MUST BE INSERTED AS SUCH IN ANY OFFER. PLEASE SEE ATTACHED SUPPLIMENT DOCUMENTS FOR PERMITTED USES. (id:61215)
635202 Highway 10
Mono, Ontario
Commercial Automotive Service And Repair Garage For Sale In Mono. Additional Storage Garage And 3 Residential Apartments Currently Rented. 1.82 Acres (198.70 Ft Fronting In Hwy 10). Great Exposure. Commercial Highway Zoning Allows Many Uses. Live And Work Opportunity. Good Parking. Graveled O/S Lot. Good Clear Height. **EXTRAS** Please Review Available Marketing Materials Before Booking A Showing. Please Do Not Walk The Property Without An Appointment. (id:61215)
471 Lynedoch Road
Norfolk, Ontario
Picturesque 55-acre former tobacco farm fronting on two paved country roads in Norfolk County, around the corner from Hwy 3. Approx. 46 workable acres of high producing, sandy loam soil currently in a cash crop rotation by a tenant farmer. The north field has grown ginseng and the field closest to the buildings has not and would be suitable for it. Good water source with the pond near the centre of the workable ground. The 40'x80' pack barn is in great shape and features a heated bunkhouse space with washroom. A couple other storage buildings are handy for smaller equipment or tools. The two-storey farmhouse (vacant) has had some cosmetic updating recently, along with a new hydro panel and offers 4 bedrooms in total, with a huge primary bedroom on the main floor. This is a quality farm with ample upside potential. Do not delay, book your private viewing and add to your land base today. (id:61215)
Unit 5b - 57 Cannifton Road
Belleville, Ontario
+/-1,200 Sf 2nd Floor Office/Commercial Available For Lease. Different Unit Combinations. New C3 Regional Commercial Zoning Allows For A Variety Of Uses. Two Streets Frontage And High Traffic Area. Additional Rent (Tmi + Utility + Hst). Easy Access To Hwy's 401, 62 & 37. **EXTRAS** Please Review Available Marketing Materials Before Booking A Showing. Please Do Not Walk The Property Without An Appointment. (id:61215)
89 - 7181 Yonge Street
Markham, Ontario
Located At World Shops (Yonge And Steeles), Multi-Use Complex (4 Residential Towers, Hotel, Offices, Food Court, Shopping Mall, Banks), Can Be Used As A Retail Or Office. Unit Is Leased Up To End Of November **EXTRAS** Laminate Floor, Glass Door, Electrical System, Painted Wall And "Rough-In For Sewage (id:61215)


