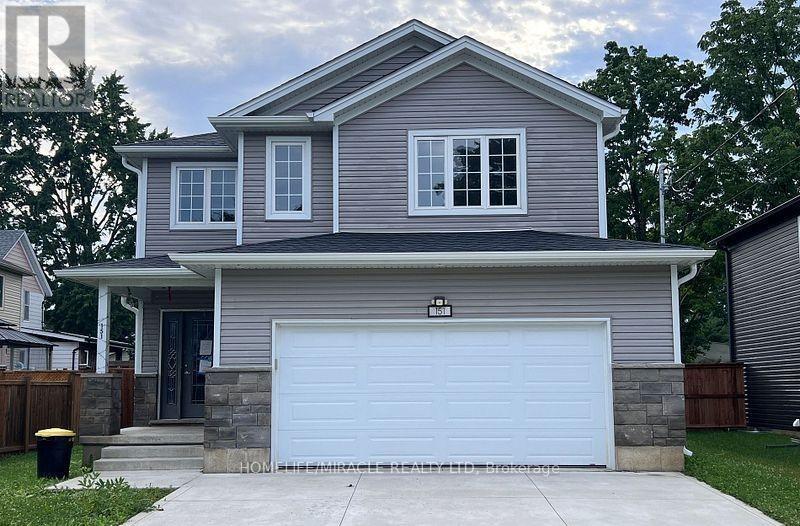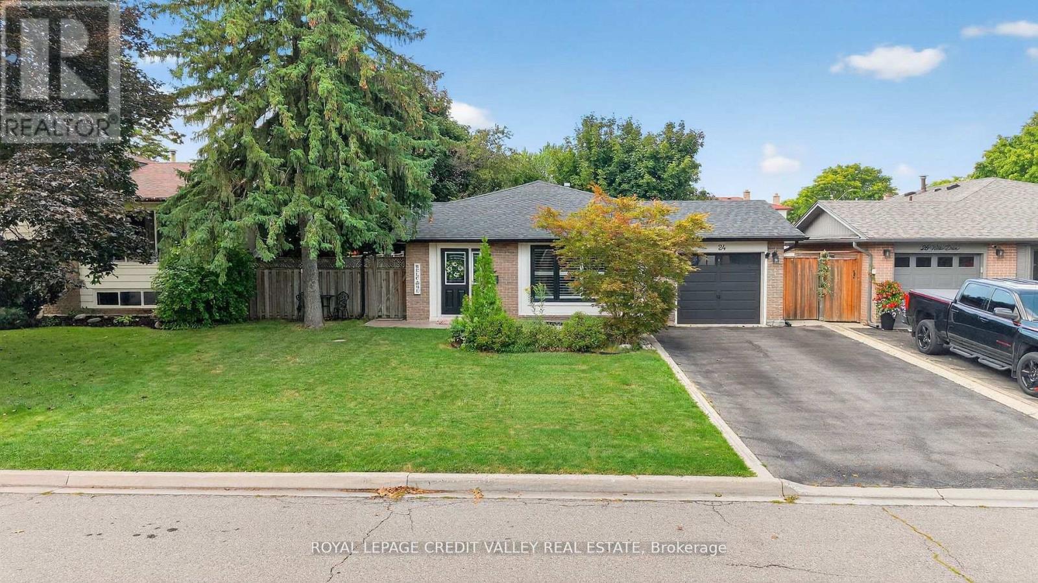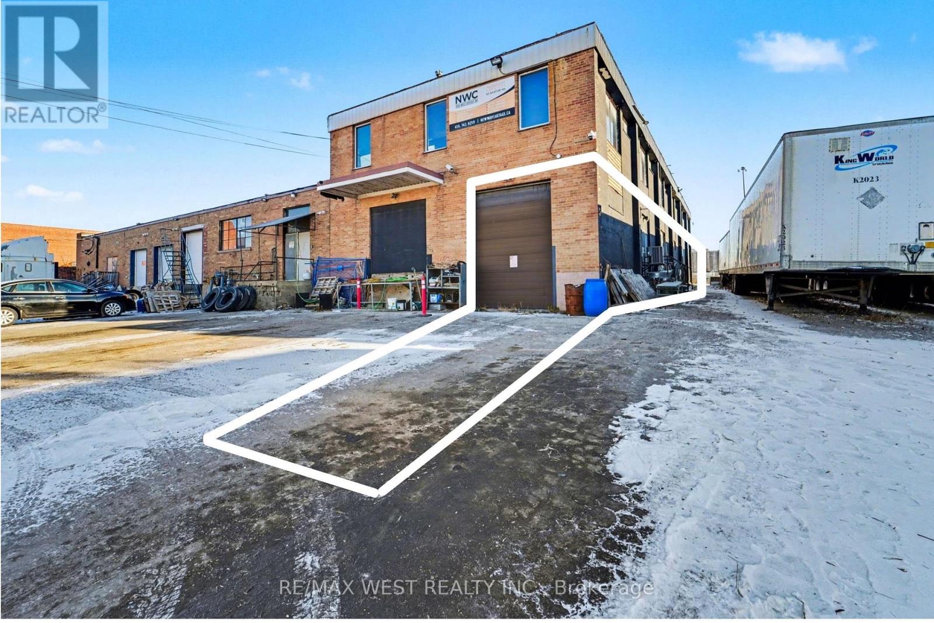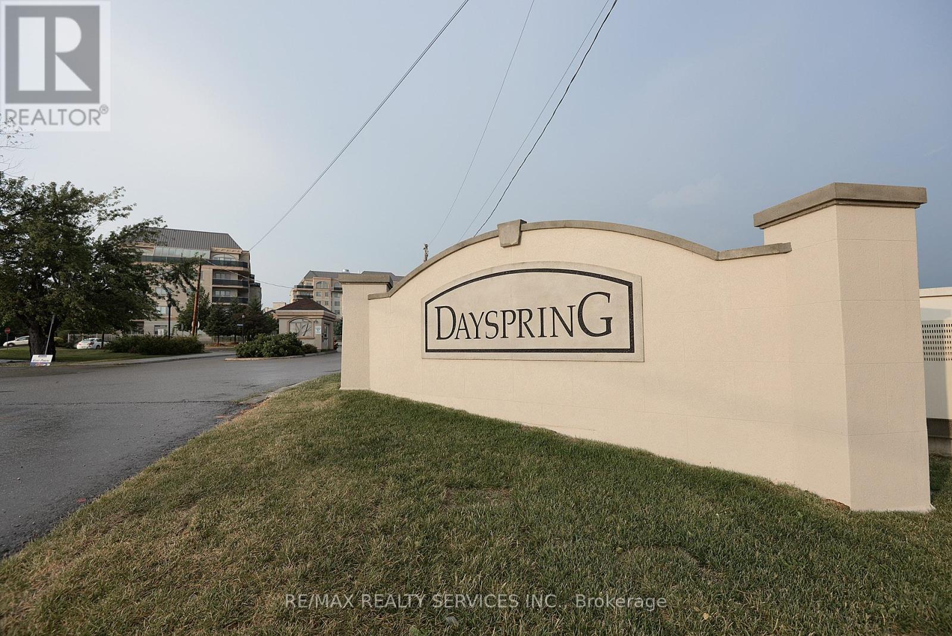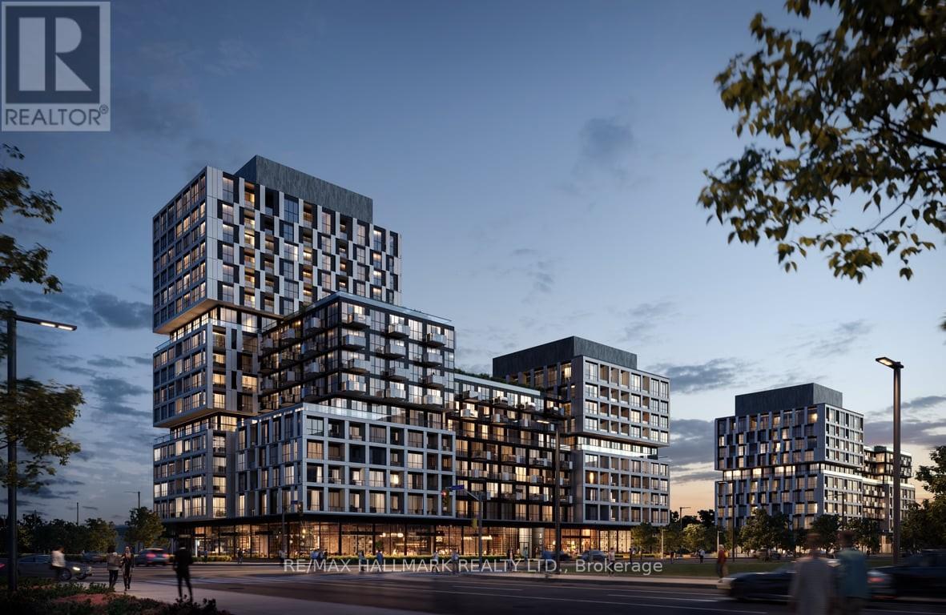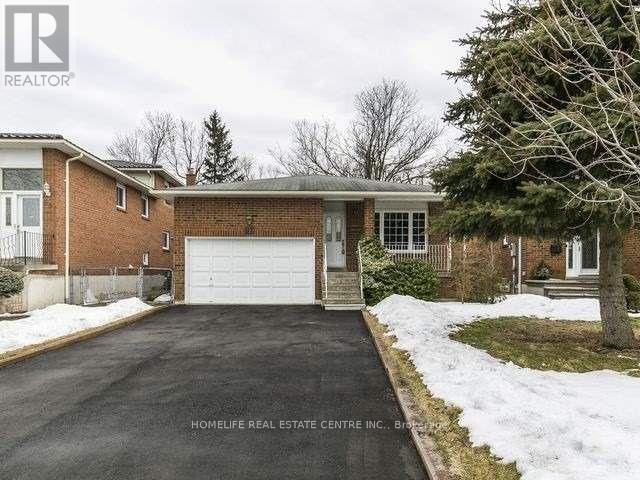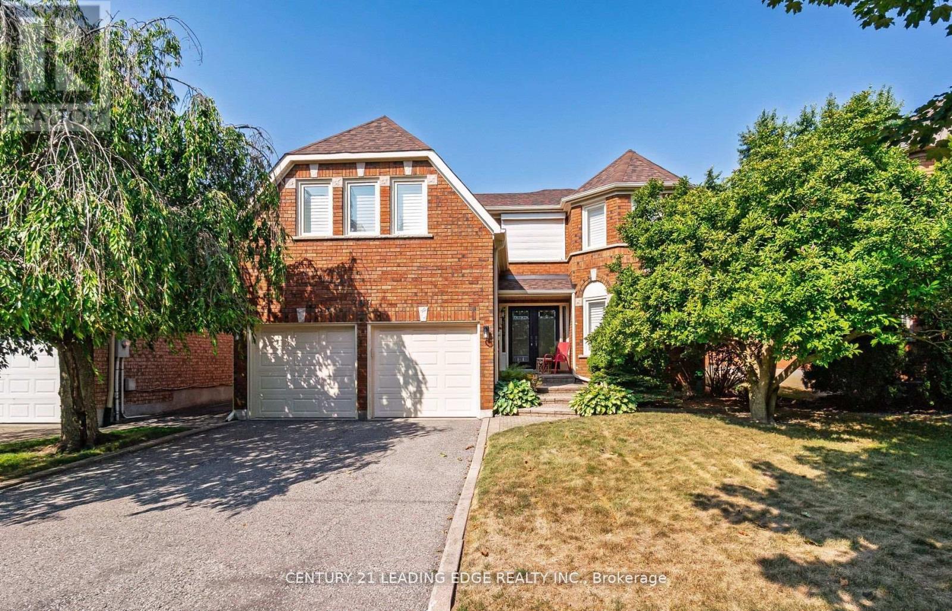Team Finora | Dan Kate and Jodie Finora | Niagara's Top Realtors | ReMax Niagara Realty Ltd.
Listings
151 Agnes Street
Thames Centre, Ontario
This exquisite detached home, radiates pride of ownership throughout its open concept residence. Featuring 3 large bedrooms, 2.5 bathrooms, and a spacious 2 car attached garage, this property offers ample space and modern amenities. Upon entry, a generous opens up to a beautiful staircase with chadelier. The open-concept main floor unveils an upgraded kitchen with S/S steel appliances with an inviting backsplash. The kitchen also boasts ample cabinetry and counter space, catering to both style and functionality. Ascending the stairs, discover a layout that prioritizes spaciousness, with larger-than-average rooms, a beautifully appointed main bathroom, and a primary bedroom with an ensuite bathroom. The basement is framed and is an open canvass awaiting your touch to improve it into a usable space. (id:61215)
201 Bysham Park Drive
Woodstock, Ontario
Welcome to this Class A industrial building located in Woodstock, offering convenient access to Highways 401 and 403. This 600 sq ft unit is suitable for light business uses permitted under M3 zoning. Features 3-4 parking spaces at the side of the building. (id:61215)
24 Willis Drive
Brampton, Ontario
Stunning 3- Level Back Split in Sought-After Peel Village. Welcome to 24 Willis Drive, a beautifully renovated home located in one of Brampton's most desirable, family-friendly neighbourhoods. This 3-level back split combines modern upgrades with timeless charm, offering both style and functionality for today's busy families. Key Features: 3 Spacious Bedrooms & 2-Bathrooms - perfect for families of all sizes. Fully Renovated & Open Concept - Designed for eamless living and entertaining. Modern Kitchen - Quartz countertops, stainless steel appliances & sleek finishes. Gleaming Hardwood Floors- Throughout main living spaces. Bright Recreation Room - Full-sized with electric fireplace. Outdoor Living. Step Outside to a private, fenced backyard complete with patterned concrete walkway and patio, ideal for summer gatherings. A garden shed adds extra storage, while the curb appeal makes a lasting first impression. Comfort and Convenience. Featuring a gas furnace, central air conditioning, and attached one-car garage, this home is move-in ready. Prime Location. Located close to major highways, top-rated schools, and parks with splash pads, tennis courts, and a skating rink -- Everything you need is just minutes away. (id:61215)
Lower Level - 50 Bartor Road
Toronto, Ontario
Rarely offered lower level industrial space for lease. Approximately 4000 square feet of 10 ft clear height industrial space with a wide range of uses available. Featuring 1 Double Man Door, 2 Man Doors, and 1 Drive in door with garage area. Excellent location for your business with easy access to Highways 400 & 401, public transit, and amenities. Unit has central air and heating. Lease price is + HST and + Utilities (id:61215)
703 - 7 Dayspring Circle
Brampton, Ontario
Stunning Penthouse Unit Offering 1400 Sqft Of Luxury Living, 10' Ceilings, Crown Mouldings & Situated In A Predominately Adult Building. Well Designed Floor Plan With Bdrms At Opposite Ends Of The Unit. Spacious Living Rm With Gas Fp & 2 W/O's To Large Terrace O/L Conservation Area & Toronto Skyline. Mst Bdrm Offers Sitting Area, W/I Closet & 4Pc Ensuite. Village Hall Has Many Amenities Including Gym, Entertainment Rooms & Much More. (id:61215)
508 - 1037 The Queensway
Toronto, Ontario
Don't Miss This Beautiful Family Home in the Heart of Highly Desirable Crosby! Brand new and move-in ready, this charming residence sits directly across from Skopit Park and is surrounded by top-rated private, Catholic, and French immersion schools, including Bayview Secondary. Enjoy a mature, family-friendly neighborhood just minutes from shopping, transit, and the GO Station - the perfect combination of comfort, convenience, and community! (id:61215)
97 Fairglen Avenue
Brampton, Ontario
Spacious and well-maintained 5-level backsplit backing onto a private ravine. Features a bright living/dining area, family-size kitchen with skylight, hardwood on upper level, and a large family room with wood-burning fireplace and walkout to deck. Separate side entrance and additional rooms offer great flexibility for extended family or work-from-home needs. Located on a quiet street close to schools, parks, and all amenities. A rare lease opportunity in a sought-after Brampton neighbourhood. (id:61215)
47 Mahoney Avenue
Toronto, Ontario
Top 5 Reasons You'll Love This Home -- 1. Live Cheaper Than Rent: Legal basement apartment earning over $20K/yr, helping pay your mortgage. 2. Fully Renovated & Move-In Ready: 3 + 1 bedroom, 2.5 bath, modern kitchen with quartz counters, functional space, pot lights, high ceilings, updated plumbing, electrical (200 AMP), new HVAC, new roof, new windows - everything done so you don't have to. 3. Bright, Clean and Spacious Main Floor: open concept kitchen and living area, 2pc powder room, laundry area, walk-out to yard, and enclosed veranda for extra year-round living space. 4. Income or Multi-Gen Flexibility: Basement suite features high ceilings, above-grade windows, private laundry & 4-pc bath. 5. Oversized Garage + Excellent Transit Access: Insulated oversized garage with side entrance, convenient parking, and steps to TTC, GO/UP Express, upcoming LRT, highways, schools & shopping. Don't miss this opportunity! (id:61215)
207 Larkin Avenue
Markham, Ontario
Spacious Family Home in Prime Markham Village. This meticulously cared for 4-bedroom, 3.5 bath home features a highly functional layout, offering over 3,100 sq ft of living space plus a finished basement, direct interior door from the garage, large principal rms & generously sized bedrooms - an ideal blend of space, comfort & convenience. Enjoy entertaining family & friends in the open liv, din & fam rooms with plenty of room for casual conversations. You'll love cooking & meal prep in the family-sized, eat-in kitchen while watching the kids play in the back yard. Designed for outdoor enjoyment, the fully fenced & private backyard boasts an interlock patio, a deck with a privacy pergola & glass panels, and beautifully landscaped gardens, all surrounded by trees & perennial flowers. Relax & unwind in the huge primary bedroom retreat, complete with a spa-like ensuite & His & Hers closets. An additional (2nd primary) bedroom features its own ensuite, 2 closets & a unique sunken room design, adding an extra touch of character. The finished basement provides even more living space, with 2 large rec areas, a cold room, and part finished rooms that are ready for your personal touch. The space can easily be transformed into whatever you envision-a home theater, gym, office or additional bedrooms. Updates include kitchen quartz counter, main & primary baths, some windows, shingles (2022), front dr (6 years). Gleaming hardwood floors, DR French doors, hardwood stairs open to both floors. Located in highly desirable Markham Village, you're just mins away from schools, parks, public transit, the GO Station, Cornell Community Centre, Markville Mall, Markham-Stouffville Hospital & Hwy 407. A bus stop right outside your door adds convenience. Explore the charm of Main Street Markham with its boutique shops, quaint restaurants & year-round festivals. Don't miss out on this rare opportunity to own a spacious, move-in-ready home in one of Markham's most sought-after neighborhoods! (id:61215)
703 - 38 Cedarland Drive
Markham, Ontario
Fortana Condo In Hwy 7 & Warden Location, 1+ Den With 2 Full Bathrooms, Open Concept Layout . Stainless Steel Appliances. 24 Hr Concierge.Amenities: Indoor Pool, Basketball Court, Party Room And Gym Extras:Extras:All Existing Appliances: S/S Fridge, Stove, B/I Dishwasher, Exhaust Fan Hood. Washer And Dryer. One Parking & Locker. January 11th/2026 Possession or after.... (id:61215)
Main - 291 Glebemount Avenue
Toronto, Ontario
ALL UTILITIES & EXTENDED GARAGE INCLUDED! Renovated, Just Like New Main Floor Apartment Near Woodbine & Cosburn. Enjoy This Spacious Floorplan With Brand New Upgrades And Finishes Throughout. Loads Of Sunlight And A Beautiful Outdoor Space To Enjoy. Be The First To Live In This Space And Enjoy A Professionally Managed Property. Conveniently Located Near Parks, TTC Access, Shopping, LCBO, And More! Exclusive Use Of The Garage And Back Yard. (id:61215)
515 Wilson Avenue
Toronto, Ontario
Eugene Cosmetic Clinic is a powerhouse in the aesthetic industry-an established, trusted, and fast-growing clinic known for delivering advanced, evidence-based cosmetic and skincare treatments. This business is not just operating... it's thriving. Offering in-demand services such as medical-grade facials, laser hair removal, skin rejuvenation therapies, injectables, acne and pigmentation solutions, and tailor-made treatment programs, the clinic attracts a loyal and expanding clientele seeking real, measurable results. Built on a culture of safety, education, and clinical excellence, the clinic shines for its skilled practitioners, modern technology, and reputation for delivering natural, high-quality outcomes. Its name carries credibility, trust, and professionalism-making it a rare, turn-key opportunity for any buyer who wants to step into a respected, profitable, and future-ready cosmetic practice.No professional license? No problem. The seller has the connections and resources to help secure a licensed practitioner, ensuring a smooth, compliant takeover from day one.And here's the bonus: the sale includes a complimentary advertising subscription-giving the new owner immediate visibility, increased reach, and a powerful jump-start for continued growth.This is more than a business purchase; it's a chance to own a brand with momentum, community trust, and unlimited potential. (id:61215)

