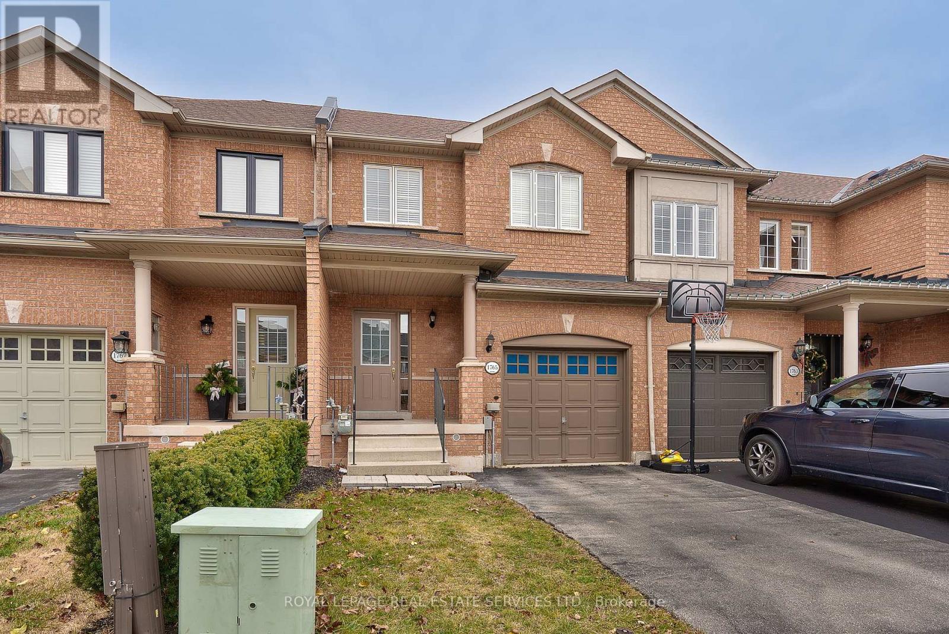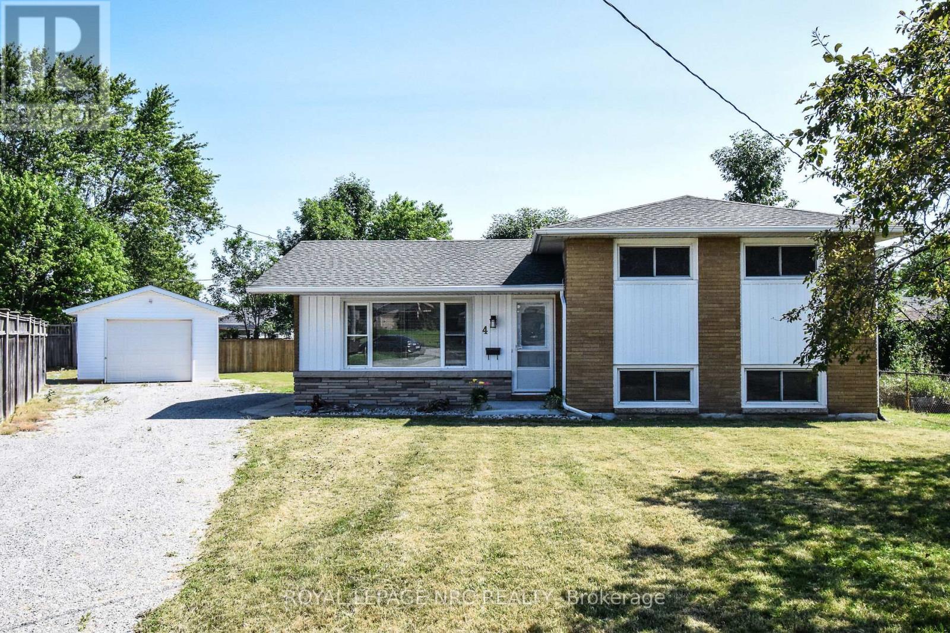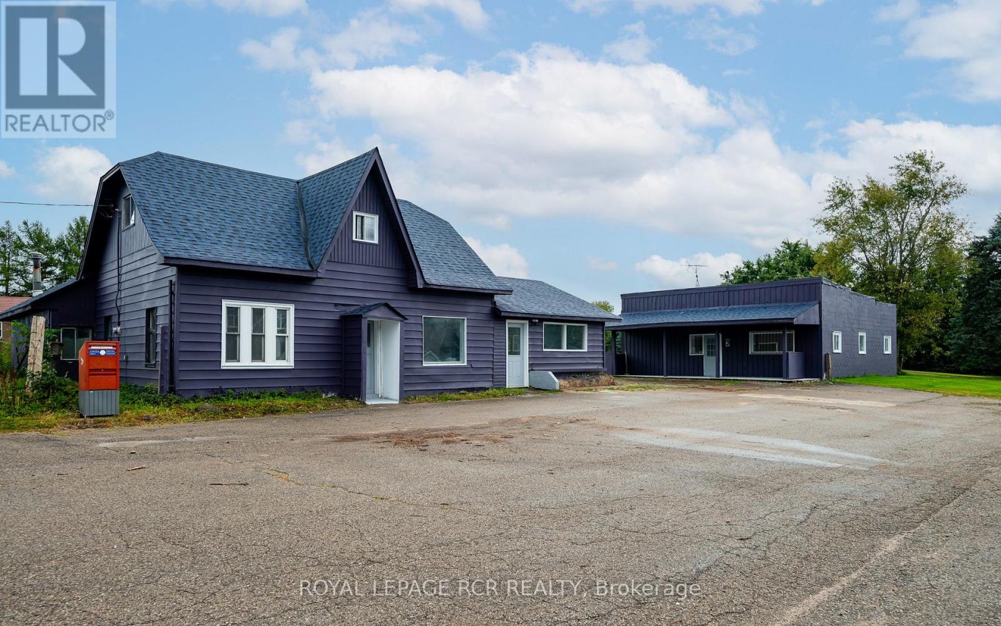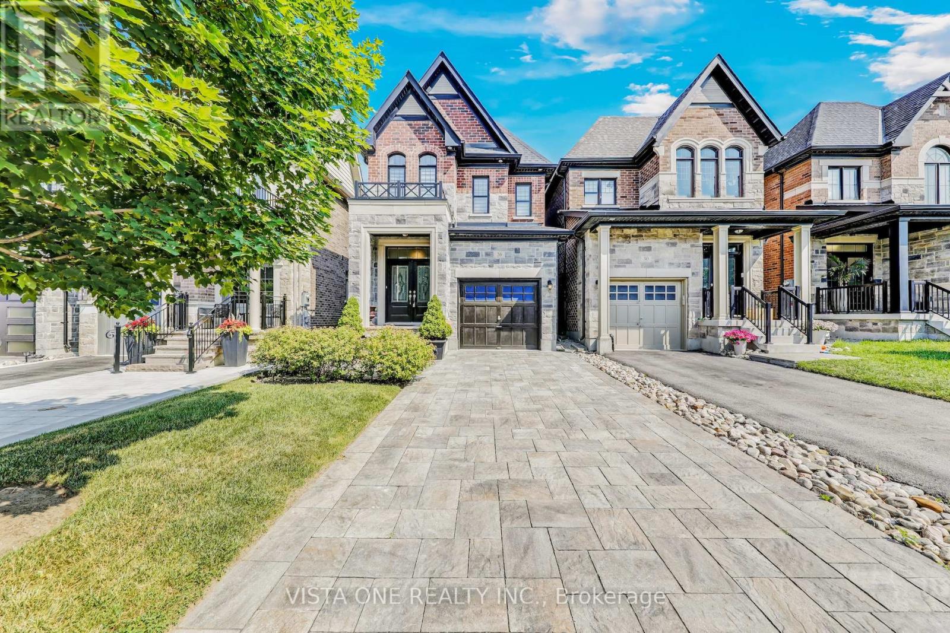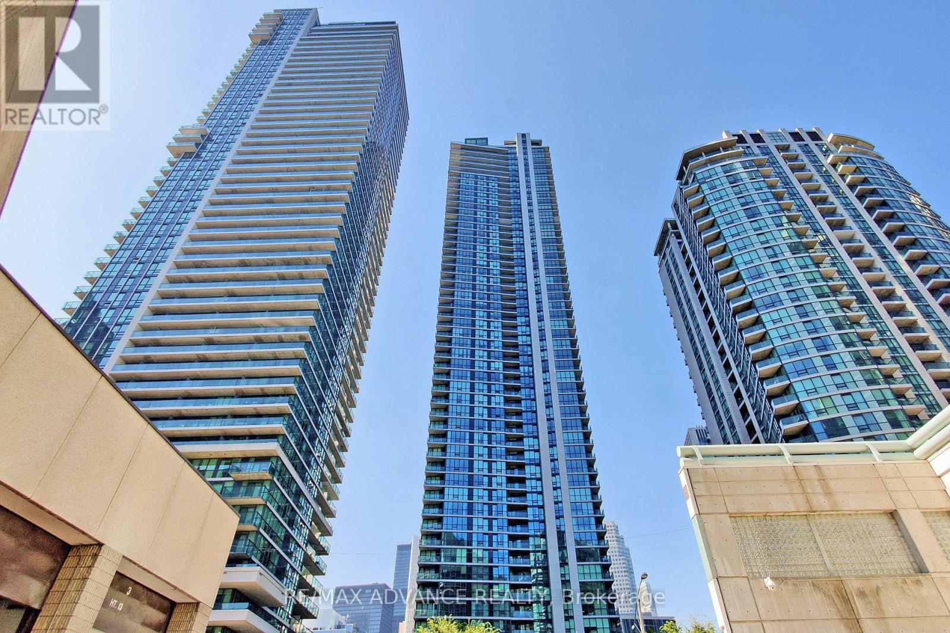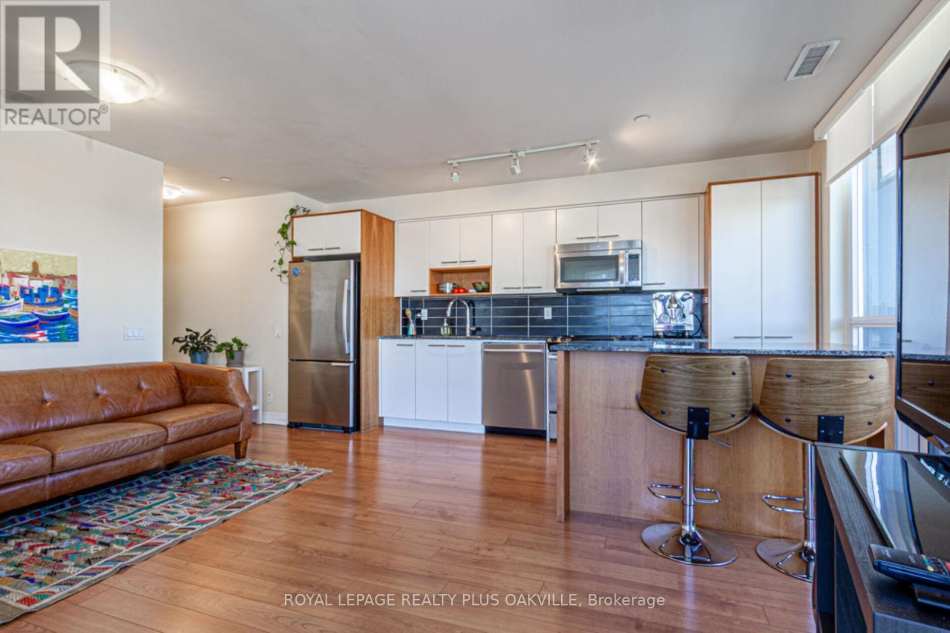Team Finora | Dan Kate and Jodie Finora | Niagara's Top Realtors | ReMax Niagara Realty Ltd.
Listings
1765 Cobra Crescent
Burlington, Ontario
IMMEDIATE POSSESSION! SPACIOUS FREEHOLD TOWNHOME AVAILABLE FOR LEASE IN A PRIME LOCATION! Exclusive rental opportunity in a desirable neighbourhood, within walking distance of Corpus Christi Catholic Secondary School and surrounded by a host of amenities. Enjoy the convenience of nearby shopping centres, restaurants, cafes, banks, LCBO, parks, and more! This three bedroom freehold townhome offers over 1,700 square feet of comfortable living space with a functional layout and fully fenced backyard. The main level features an oversized living room with laminate flooring, separate dining area with walkout to backyard, and spacious kitchen with ample cabinetry. The upper level offers an expansive primary bedroom with a walk-in closet and four-piece ensuite, two additional bedrooms, and a four-piece main bathroom. Ideal for commuters, this home offers easy access to major highways, GO Train, and public transit. Nestled on a quiet family-friendly street, you'll enjoy the best of suburban living and urban access. (id:61215)
126 Cartwright Avenue
Toronto, Ontario
Great location near 401 and Dufferin. Street Exposure. Net rent to increase by $0.50 psf /year. High traffic area (id:61215)
1403 - 240 Heath Street W
Toronto, Ontario
Welcome to Village Park at 240 Heath Street West, a rare opportunity in the heart of prestigious Forest Hill. This bright and spacious suite offers approx. 1,939 sq.ft. of well-designed living with two bedrooms, two full bathrooms, and a solarium-style enclosed balcony showcasing treetop northeast views. Move-in ready and impeccably maintained, the layout is generous and functional. The open-concept living and dining area, finished with dark-stained hardwood flooring and expansive windows, is filled with natural light and ideal for both entertaining and everyday living. A family-sized kitchen with abundant cabinetry, ample counter space, and a cheerful eat-in area opens to the solarium perfect as a breakfast spot, office, or reading lounge. The primary bedroom features walk-through closets and a three-piece ensuite, while the second bedroom offers a built-in wall unit and unobstructed views. A large laundry and storage room adds to the convenience. With only four suites per floor, Village Park is known for its quiet elegance, long-standing staff, and strong sense of community. Amenities include: 24-hour concierge, indoor pool with saunas, exercise room, renovated lobby, party/meeting facilities, visitor parking, and a welcoming library lounge. One parking space and an exclusive-use locker are included. Forest Hill is one of Toronto's most prestigious communities, celebrated for its leafy streets, stately homes, and refined village charm. Just steps to the boutiques and cafés of Forest Hill Village, as well as Loblaws, the LCBO, and dining along St. Clair Avenue West, you will also enjoy proximity to top public and private schools, scenic ravine trails, and the Rosehill Reservoir. The TTC is at your doorstep, providing quick access to downtown and beyond. **Property has been virtually staged. (id:61215)
Upper - 70 Boundbrook Drive
Brampton, Ontario
Bright and Spacious 4-Bedroom Semi-Detached Home for Lease Upper Level Only (Basement Not Included). Feels Like a Detached Home! Features Separate Living, Dining, and Family Areas with 9-Foot Ceilings on the Main Floor. Upgraded Kitchen with Quartz Countertops, Stainless Steel Appliances, and Stylish Backsplash. Well-Sized Bedrooms Including a Primary Bedroom with Private Ensuite. Walkout to a Beautiful Backyard Deck Perfect for Relaxing or Entertaining. Stamped Concrete on Front and Sides Enhances Curb Appeal. Prime Location Close to GO Station, Hwy 410, Schools, Parks & Shopping. Don't Miss This One! (id:61215)
4 Court Street
Fort Erie, Ontario
Welcome to this bright and charming 3 bedroom side-split nestled in a quiet family-friendly cul-de-sac. Situated on a spacious pie-shaped lot, this home features a newer detached 1.5 car garage. Step inside to an immaculate and inviting living room filled with natural light. The open dining room and kitchen offer a seamless flow and walkout access to the backyard deck. Upstairs, you will find three generously sized bedrooms and a full bathroom. The lower level offers additional living space with a cozy family room and larger windows. There is a 2 piece bathroom, and laundry/utility room. The added bonus is the large crawl space that provides ample storage. Located within walking distance to schools and just minutes to shopping and amenities. (id:61215)
2,3 - 062406 County Rd 3
East Garafraxa, Ontario
This commercial property for lease offers a prime opportunity with CG zoning, allowing for a wide range of commercial uses in recently renovated buildings with lots of parking and yard space. Situated on a high-traffic road between Fergus and Orangeville, the property ensures excellent visibility and exposure, ideal for any business venture. The property consists of two separate units, providing flexibility to lease one or both, depending on your business needs. Unit 2 with approximately 1,212.5sqft and Unit 3 with approximately 604.09 sq ft. Whether you're looking to expand your current operation or start something new, this location offers the perfect combination of convenience and high exposure for success. (id:61215)
26 Zenith Avenue
Vaughan, Ontario
Immerse yourself in this exquisite 3 bedroom, 3 bathroom home, which features an open concept living area with nine-foot ceilings and strategically placed pot lights throughout the main level. A spacious designer kitchen is equipped with granite countertops, an island that includes a breakfast bar, and an inviting open, family, and dining room complemented by a gas fireplace. The master bedroom offers a spa-like ensuite with a soaker tub and a glass shower, providing an oasis of relaxation. Step outside to your meticulously crafted low-maintenance backyard. ** This is a linked property.** (id:61215)
4713 - 33 Bay Street
Toronto, Ontario
Enjoy breathtaking unobstructed city views from this luxurious high-floor unit at 33 Bay Residences at Pinnacle Centre. This bright and spacious 1+1 bedroom features floor-to-ceiling windows for abundant natural lights, an open-concept layout, and a large den - perfect as a home office or second bedroom. Modern kitchen with stainless steel appliances and ample storage. Parking and locker included. World-class amenities: 24-hr concierge, indoor pool, gym, squash courts, rooftop terrace & more. Steps to the financial district, Union Station, Scotiabank Arena, Harbourfront and PATH. Live the downtown lifestyle! (id:61215)
2016 - 2550 Simcoe Street N
Oshawa, Ontario
With excellent assigned and local public schools near this home, your kids will get a great education in the neighborhood. Fun is easy to find at the parks near this home. There are lots of opportunities for sports, relaxation and play in nearby parks and recreation facilities. A sought-after neighborhood with upscale homes, close to golf courses and conservation areas. A dynamic community with a diverse population and a high percentage of families with children. Great schools, parks with playgrounds, and proximity to Ontario Tech University & Durham College. Stunning 3 Br Condo With 2 Large Balconies(257 & 97) Sq.Ft. Master bedroom with its own private ensuite bathroom & large balcony. Modern Kitchen with Quartz Countertops, Backsplash and Stainless Steel Whirlpool Appliances with full size washer drier. Roller blinds on all windows. With Beautiful Sunset & Sunrise Views 24 Hours Concierge And Security, Party, Dining, Games Room, Two Modern Lounges, Outdoor BBQs Park, Party Rooms, Theater, Fitness Centre. Lots Of Natural Light! Laminate Floor Throughout, Ensuite Laundry. Parking & Locker Included. (id:61215)
510 - 5 Valhalla Inn Road
Toronto, Ontario
This 5th floor, 1-bedroom + den condo in Valhalla offers just under 700 sq ft of living space with an open-concept layout and floor-to-ceiling windows. The den, measuring 8 x 8 feet, can serve as an office or potential second bedroom. The main living area includes an additional office nook, while the kitchen features a large movable island and pantry. The bedroom, which fits a queen bed, has a walk-in and a linen closet. Recent updates include bedroom laminate flooring (2016), a Bosch washer and dryer (2018), a Bosch dishwasher (2022), pull down window blinds (2024) and front entrance sliding mirror closet doors (2025). Valhalla provides numerous amenities for residents. The building offers 24-hour concierge service, multiple gyms, an indoor pool and hot tub, yoga rooms, saunas, a theatre room, a billiard room, a children's play room, and two party rooms. Three guest suites are available for rental, and the building is pet-friendly, allowing two pets per unit. The condo's location near the parking spot and storage on the 3rd floor adds convenience. With low-cost internet options and a policy against short-term rentals, Valhalla combines comfort and practicality for its residents. (id:61215)
1212 - 2900 Battleford Road
Mississauga, Ontario
Stop your search now! This is the one! Whether you're a first time buyer or trying to stop renting, this one bedroom condo is exactly what you need! Freshly painted, clean, spacious, and with a great view! This one bedroom unit has been lovingly maintained and is move in ready. Spacious Living and Dining area and a generous sized bedroom give you lots of space to unwind and grow. Enjoy lots of natural sunlight through the large windows. Unit comes with 2 parking spaces for you and your significant other! Simply move in, unpack and enjoy your new life at home. Amenities include an outdoor pool, Basketball and Tennis Courts, playground, visitor parking, a gym, party room and library. (id:61215)
45 Oarsman Crescent
St. Catharines, Ontario
Rare opportunity in the heart of charming Port Dalhousie, one of the regions most coveted neighborhoods. Breathtaking 2700 sqft bungaloft, built in 2002, has been remodeled throughout since 21. Its like new construction. Blending style, comfort & functionality in every detail, it offers an unparalleled lifestyle with ample space for living and entertaining. Situated in the backdrop of the iconic Henley Regatta with waterfront trails on both Martindale Pond and Lake Ontario. This beautifully landscaped property has a wrap-around front porch & attached double garage with direct access to the basement & laundry room with custom cabinets. From the formal entryway, a sophisticated home office with custom shelving beckons. To the left. a welcoming presence into the heart of the home. A radiant eat-in kitchen equipped with premium appliances, seamlessly flows into an open-concept dining & living area flooded with natural light. Impressive 19ft vaulted ceilings & custom cabinetry centres the gas FP. Two sets of patio doors lead to a magazine-worthy courtyard with oversized aggregate that is perfect for family BBQs or a quiet place for morning coffee. Expertly landscaped. The primary suite is a retreat, with a walk-in closet and a luxurious 5-piece ensuite. Upstairs, a generous second bedroom, 4 pc bath, & a versatile landing with a built-in desk offer stunning views of the living & dining spaces below. The fully finished basement is an entertainers dream with 9 ft ceilings offers a family room with a pool table, wet bar, & entertainment hub, plus a large guest room, 3 pc bath & a walk-up to the garage. The showstopper? A state-of-the-art home theater with tiered seating, a massive screen, custom drawn lighting & immersive sound - perfect for movie nights or game-day. Across the street enjoy access to a community pool & tennis courts, while picturesque streets invite evening strolls. This masterpiece is more than a home - it's a lifestyle you have been waiting for. (id:61215)

