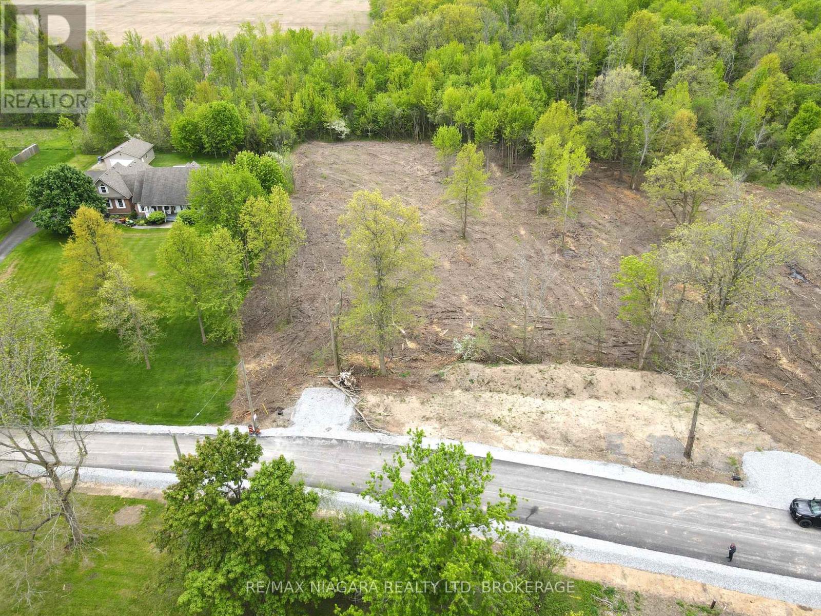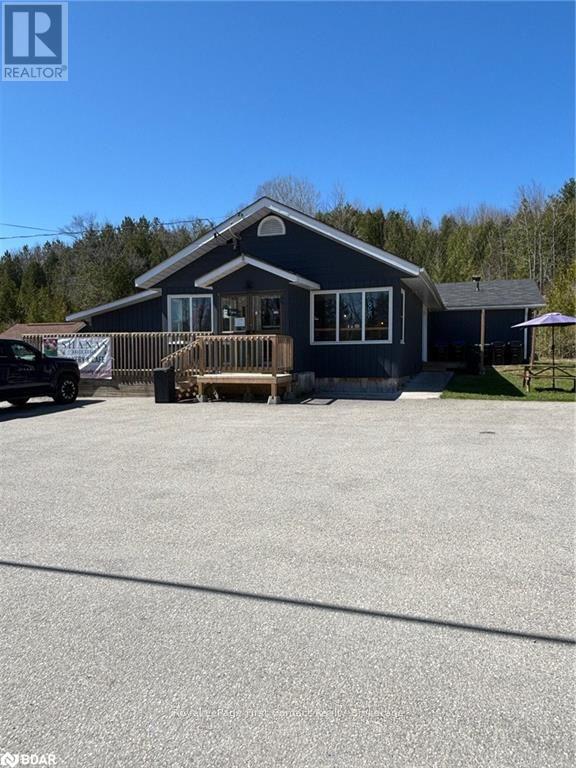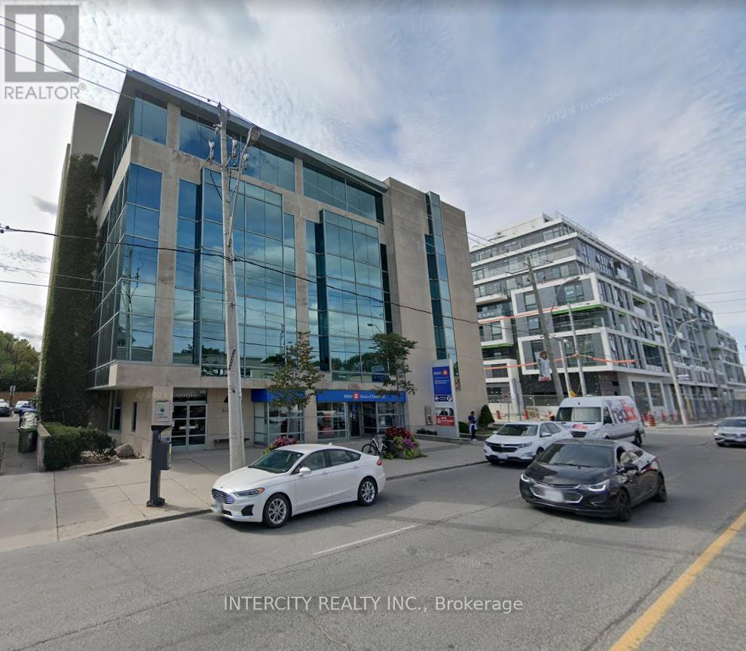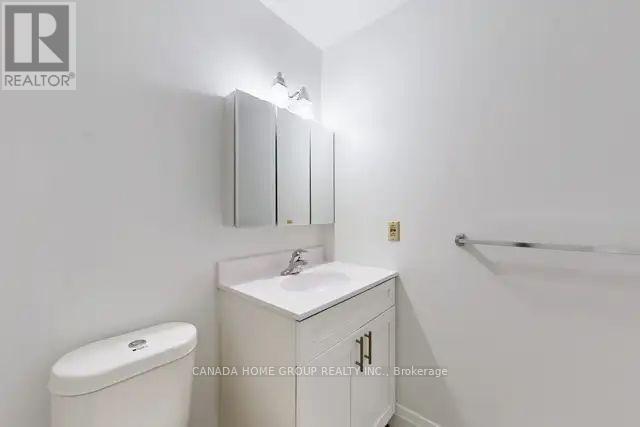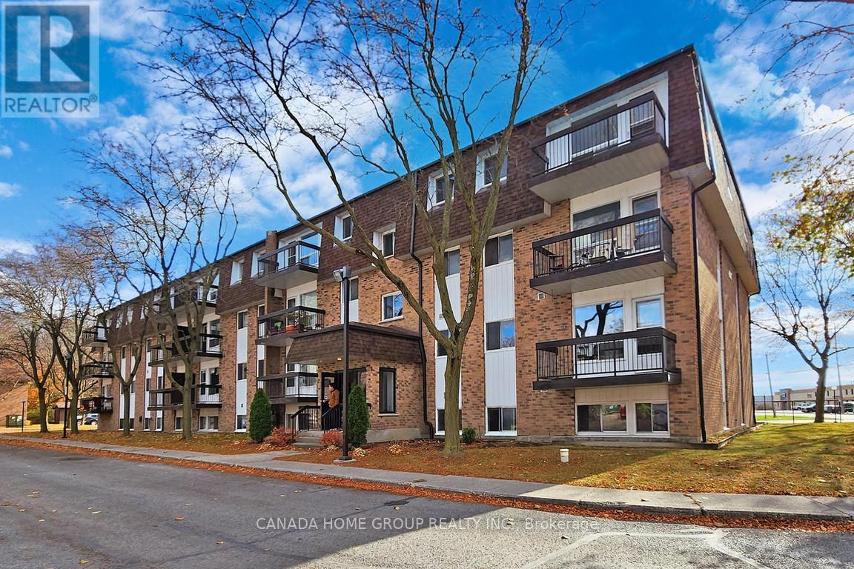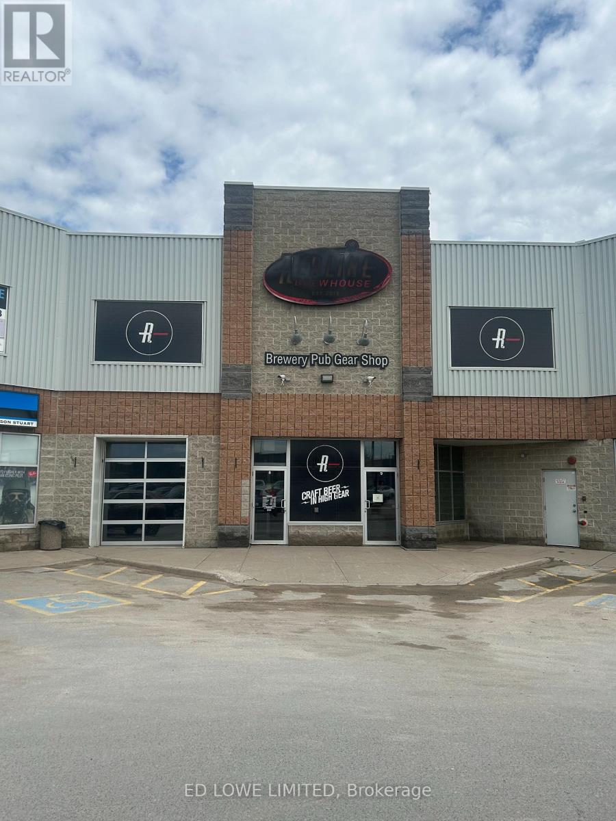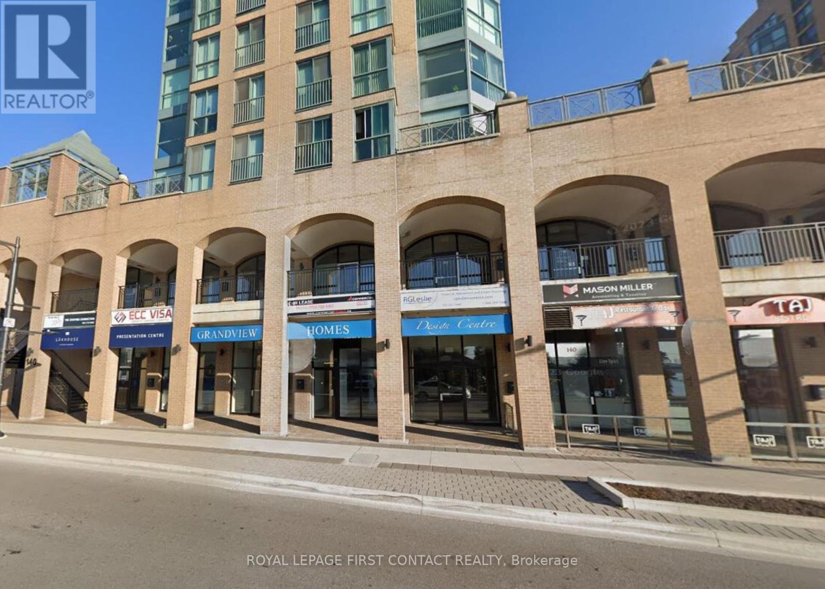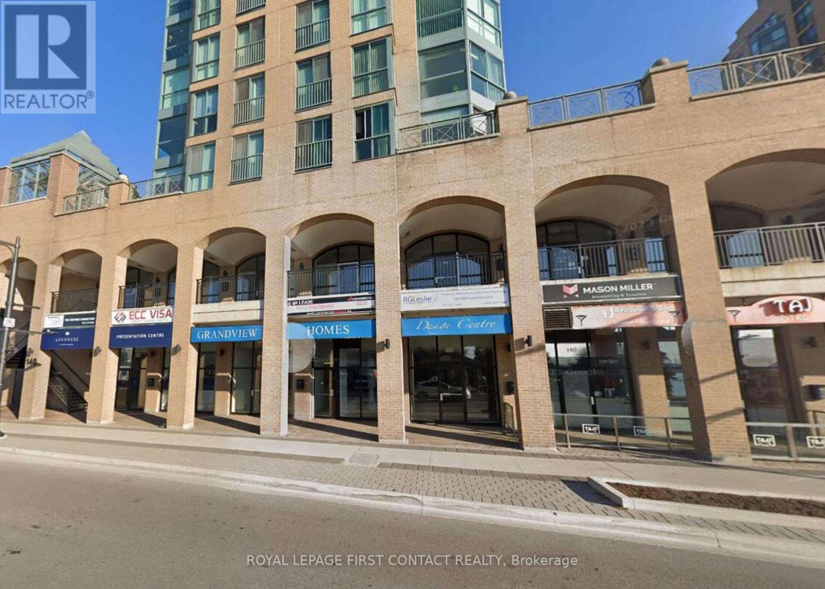Team Finora | Dan Kate and Jodie Finora | Niagara's Top Realtors | ReMax Niagara Realty Ltd.
Listings
300-302 - 1600 Steeles Avenue W
Vaughan, Ontario
Mixed-Use Commmercial Building In A High Profile Area At Dufferin & Steeles. Beautifully Maintained Established Building. Minutes To Allen Road, 401 & Yorkdale Mall. Ttc At The Front Door. Several Private Offices With A Large Boardroom. All Offices Are Temperature Controlled. Private Balcony For The Tenant's Own Use. Tenants Include: Tim Hortons, Lmc Sites And The Avenue Banquet Hall. (id:61215)
2121 Houck Crescent
Fort Erie, Ontario
Location, Location! Just off the Niagara Parkway, minutes to QEW. Ideal plan can include front balcony with views of the mighty Niagara River. The Niagara Parkway is renowned for it's beauty, walking and bicycle trails and home to some of the grandest estate homes in the area and just a short drive to Niagara Falls. There are also a number of other available building lots on Houck Cescent which will, no doubt, be developed into top tier homes. Buyer will be responsible to satisfy building and septic permit requirements. (id:61215)
322 Centre Street
Espanola, Ontario
Prime Location In Espanola, 2 Story Commercial Building In The Main Street, Super Rare Investment Opportunity, The Owner Is Operating The Restaurant Business Over 15 Years. Lots Of Parking. 4 Bedrooms Apt In The Second Floor. (id:61215)
14558 12 Highway
Tay, Ontario
COMMERCIAL BUILDING LOCATED ON BUSY HWY 12 AND ONLY MINUTES TO HWY 400. NEW ROOF IN 2023. NEW INSULATION AND WIRING IN 2020. LARGE PAVED PARKING AREA. INCLUDES A 800 SQ FOOT 2 BEDROOM UNIT THAT WAS FULLY RENOVATED IN 2022. LARGE LAUNDRY AREA, 2 WALK OUTS AND FENCED YARD. 2 STORAGE SHEDS.\r\nCLOSE TO GEORGIAN BAY, MARINAS, CAMPING, AND MANY TOURIST ATTRACTIONS. (id:61215)
13z - 561 Tim Manley Avenue
Caledon, Ontario
Welcome to this stylish and contemporary 2 bedroom with 2 ensuite Urban Townhouse. Boasting a spacious 1315 Sq.Ft over two floors located in prestigious Caledon Club community. Direct access to private garage with additional driveway space. Enjoy your morning coffee on your covered terrace (BBQ Allowed). Bright and sunny large windows: bedroom 72'w x 24' bathroom 60' x 42'h. Bonus package: cap dev charges, 3 S/S appliances & white stacked washer/dryer, free assignment, right to lease, 9' smooth on main, 7 9/16' laminate flooring & 12 x 24 porcelain tiles. Custom designed deluxe kitchen cabinets with taller upper cabinets, soft close doors and drawers, cutlery divider and stone countertops. Don't miss out! Book your sales appointment today! **EXTRAS** Pre-construction sales occupancy 2025 (id:61215)
503 - 1670 Bayview Avenue
Toronto, Ontario
Incredible Location For Your Business! Situated Northeast Of Downtown Toronto And Located In One Of Toronto's Most Popular Neighbourhoods, Leaside. Modern Low-Rise Office Tower That Is Home To The Bank Of Montreal And Offers Medical And Professional Office Space. 5 Minute Walk To The Future Leaside Station On The Eglinton Crosstown Lrt Line. **EXTRAS** Move In Ready Space, Various Sizes Available (id:61215)
126 Bay Street
Quinte West, Ontario
Looking for a place to call home in Trenton, Ontario? Look no further than the apartments at Bedford By the Water. Spacious two-bedroom, one-bathroom unit. Enjoy the convenience of additional storage and surface parking. These homes offer a variety of spacious apartments. You'll also love the convenience of living just a few blocks from the Trent River, downtown Trenton, and all the shopping, schools, and restaurants you could want. Plus, our location near CFB Trenton and the YMCA makes it easy to enjoy all the exciting events and activities the area has to offer, from the National Air Force Museum of Canada to the Quinte Symphony and Ribfest. Whether you want to relax in Centennial Park or catch a movie at Centre Theatre, this opportunity on Sidney Street is perfect for exploring everything Trenton has to offer. Easy access to the 401 and other major highways, you're never far from Belleville, Kingston, or downtown Toronto. **EXTRAS** Pets allowed, Surface Parking and Locker Extra. Water included in rental. Hydro and heat are responsible of (id:61215)
405 Sidney Street
Quinte West, Ontario
Looking for a place to call home in Trenton, Ontario? Look no further than the apartments at Bedford Oaks. Spacious two-bedroom unit. Enjoy the convenience of additional storage and surface parking. These homes offer a variety of spacious apartments. You'll also love the convenience of living just a few blocks from the Trent River, downtown Trenton, and all the shopping, schools, and restaurants you could want. Plus, our location near CFB Trenton and the YMCA makes it easy to enjoy all the exciting events and activities the area has to offer, from the National Air Force Museum of Canada to the Quinte Symphony and Ribfest. Whether you want to relax in Centennial Park or catch a movie at Centre Theatre, this opportunity on Sidney Street is perfect for exploring everything Trenton has to offer. Easy access to the 401 and other major highways, you're never far from Belleville, Kingston, or downtown Toronto. **EXTRAS** Utilities not included: Electricity for heat and power Amenities: Parking ($45) and Storage ($30) (id:61215)
200 Farrell Road
Vaughan, Ontario
Stunning Ravine Lot in the desirable and newly developed Upper West Side Community. Less than 3 years old purchased directly from the builder with over $130K in upgrades. Brilliant and functional layout provides approximately 7300 sqft of living space with great ceiling height for each floor, sunken or raised rooms for easy access, a walkout basement into the picturesque Maple Nature Reserve and a Third Floor Loft which includes a bedroom, ensuite, living room, balcony that is perfect for Guests or In-laws. Huge master ensuite & dressing room, all 5 bedrooms with ensuites and walk-in closets, spacious 3car tandem garage for your collection and an abundance of natural light throughout the home. The community boasts highly rated new schools and easy access to trails and parks, making it ideal for outdoor enthusiasts. This property perfectly blends luxury, comfort, and nature. **EXTRAS** All elfs, S/S Appliances (KitchenAid), Fridge, Dishwasher, Gas Stove (6 Burner), Built-in Convection Oven/Microwave Comba, Granite Counter tops, Front Loading Washer/& Dryer, 2 X Cac Units & 2 x Furnaces (id:61215)
8&9 - 431 Bayview Drive
Barrie, Ontario
Corner of Bayview & Churchill Dr, across from PARK PLACE shopping plaza. Easy access to Highway 400. High Traffic area with plenty of parking. Could add 2nd floor mezzanine. Unit can be divided. 10,174 s.f. at $17.00/s.f. & TMI $8.50/s.f. + HST and annual escalations. LA related to LL. (id:61215)
202 - 140 Dunlop Street E
Barrie, Ontario
Nestled in the heart of downtown, this building boasts a prime location at the corner of Mulcaster Street and Dunlop Street, offering stunning second-floor views of Kempenfelt Bay. Ideal for office or commercial use, its proximity to two large residential condos ensures a steady flow of potential customers. With its unique setting and versatile layout, this space presents a compelling opportunity for entrepreneurs seeking to thrive amidst the vibrant energy of the city center. **EXTRAS** Hydro *Subject to rent escalations. (id:61215)
201 - 140 Dunlop Street E
Barrie, Ontario
Nestled in the heart of downtown, this building boasts a prime location at the corner of Mulcaster Street and Dunlop Street, offering stunning second-floor views of Kempenfelt Bay. Ideal for office or commercial use, its proximity to two large residential condos ensures a steady flow of potential customers. With its unique setting and versatile layout, this space presents a compelling opportunity for entrepreneurs seeking to thrive amidst the vibrant energy of the city center. **EXTRAS** Hydro *Subject to rent escalations. (id:61215)


