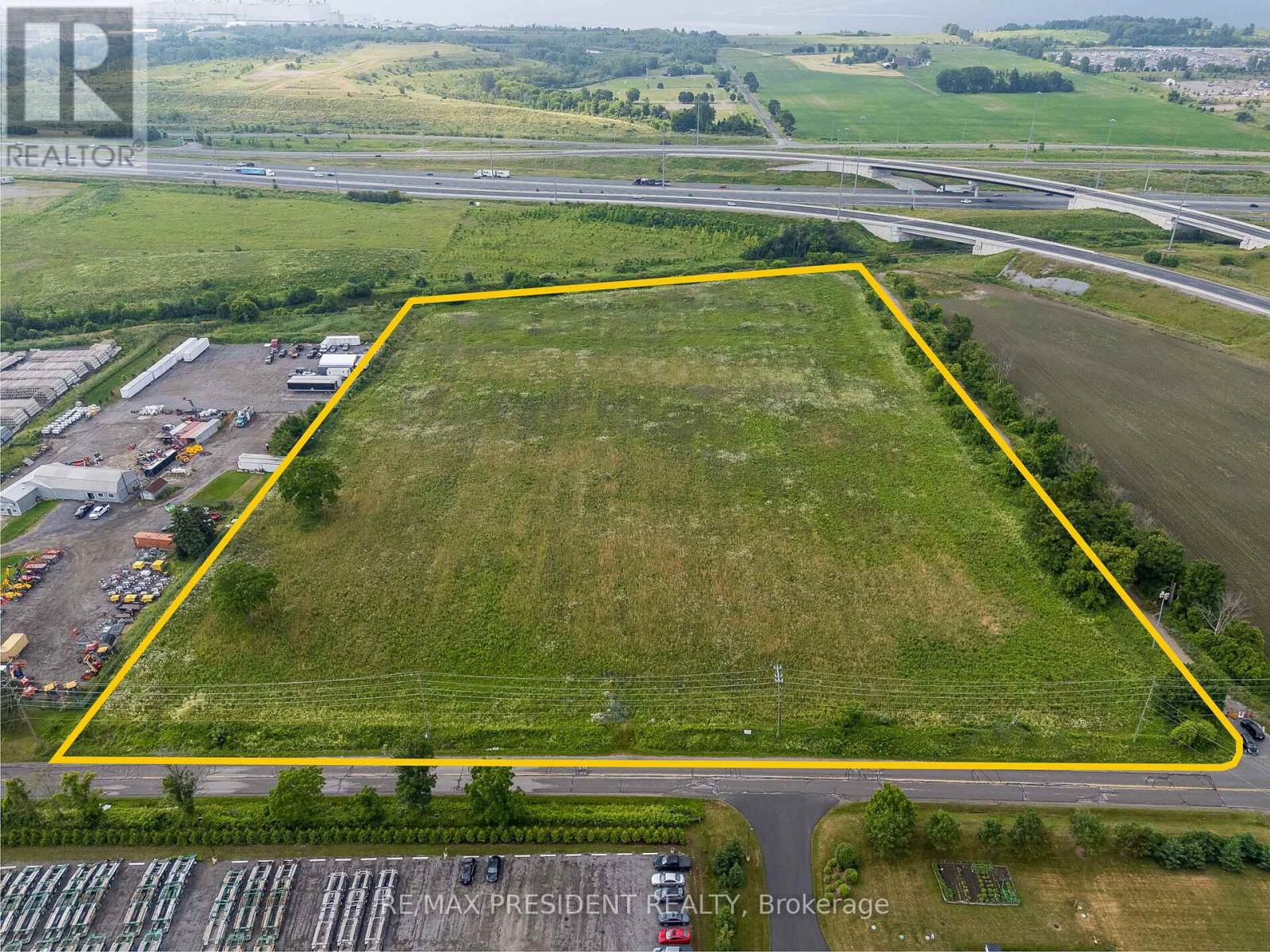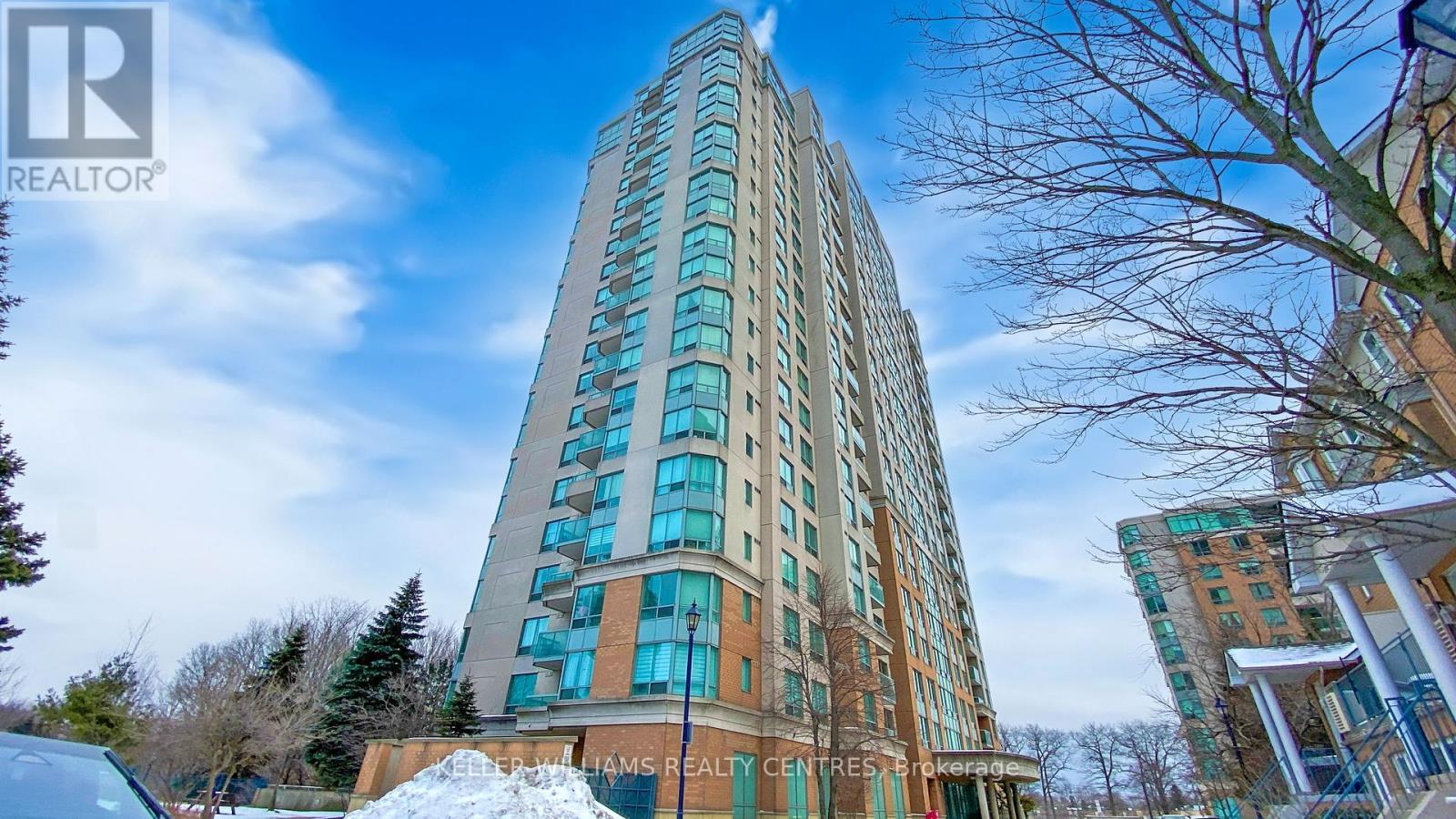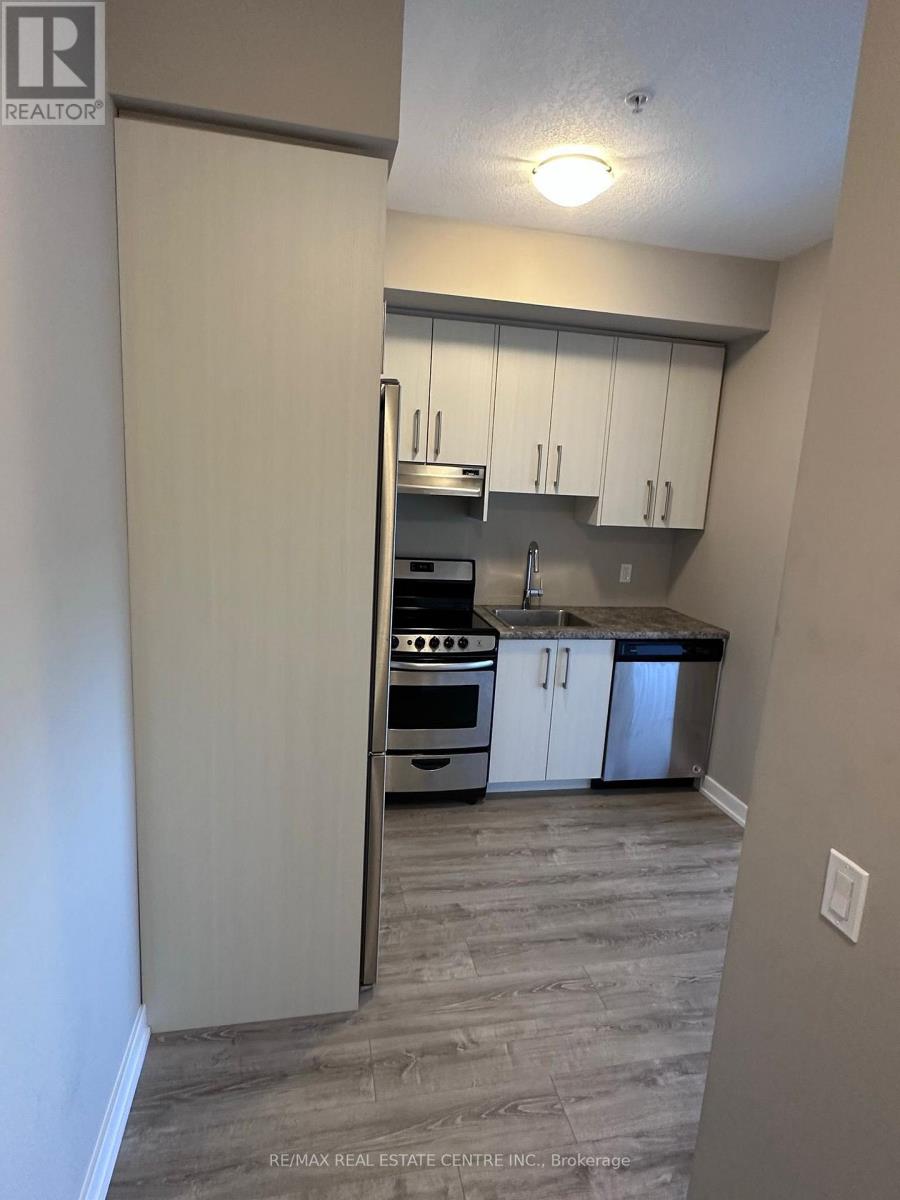Team Finora | Dan Kate and Jodie Finora | Niagara's Top Realtors | ReMax Niagara Realty Ltd.
Listings
3010 - 50 O'neill Road
Toronto, Ontario
Welcome to Rodeo Drive, Shops At Don Mills best kept secret!Don Mills is in the heart of midtown, connected to great shopping, fine dining, schools, parks, libraries and community centres! Stunning 1 Bedroom + Den boasting unobstructed South & South West Views of the city core & beyond from your huge full-size balcony terrace! One of the most functional floor plans with no wasted space featuring enclosed den that makes for the perfect 2nd bedroom or home office. Enjoy open-concept living area with 9ft ceiling & wide vinyl floors T/O. Chef's Kitchen boasting integrated Miele appliances, quartz counters with under-mount lighting. Spacious primary bedroom with Walking closet featuring huge floor to ceiling windows with incredible views! Comes with 1 underground parking spot, just steps to Shops at Don Mills & minutes to DVP, HWY 401, TTC public transit, just five minutes to the south, you have the upcoming Crosstown LRT on Eglinton, a speedy gateway to east and west Toronto. it offers an array of amenities including a 24-hour concierge, security cameras, a pet spa, fitness room, dry sauna, indoor lounge/party area, outdoor pool, hot tub, and expansive deck with scenic views, outdoor lounge and BBQ areas, a dining room with kitchen, bar lounge,boardroom, and game room! (id:61215)
506 - 3625 Lakeshore Boulevard W
Toronto, Ontario
Attention First time Home Buyers & Downsizers! Fantastic location just a short stroll to the beautiful shores of Lake Ontario including sought after Marie Curtis Park and Colonel Samuel Smith Park with serene walking/biking trails, parks and yacht club. The grocery store, Shoppers Drug Mart and LCBO are conveniently located across the street. Within steps to Lake Shore where you will find many shops, cafes and restaurants. Transportation is a breeze with the TTC at your doorstep, minutes to Long Branch station where you can take the GO to Downtown Toronto. A short drive to Downtown Toronto or the airport. This bright bachelor unit with w/o to large balcony is the perfect way to enter into the Toronto market. BONUS Maintenance fee includes: Heat, Hydro, cable, water, internet, property taxes & building insurance. PARKING & STORAGE LOCKER INCLUDED - OPEN HOUSE July 27th 2-4pm - all are welcome! (id:61215)
Lower - 854 Yates Drive
Milton, Ontario
Be the first to live in this modern, legal 1-bedroom basement apartment in a sought-after Milton neighborhood. Featuring a private separate entrance. Large windows brighten this well-designed space. An open living area, spacious bedroom, and private laundry.1 driveway parking spot included. Ideal for a single professional or couple looking for comfort, privacy, and convenience. Close to parks, shopping, transit, and major highways. (id:61215)
Upper - 854 Yates Drive
Milton, Ontario
Spacious 4-bedroom, 3.5-bath upper unit detached house in one of Milton's most desirable and family-friendly neighborhoods. This beautifully upgraded home features two sunlit living areas, a modern open-concept kitchen with quartz waterfall island, and large windows throughout offering abundant natural light. Upstairs, enjoy four generously sized bedrooms including two with ensuite bathrooms and an additional shared bath with in-unit laundry for added convenience. The primary suite offers a luxurious ensuite with a soaker tub and walk-in closet. Situated across from a park and close to top-rated schools, shopping, and highways, this home is ideal for families seeking space, comfort, and style. Includes use of 2 car garage with and a charging port and driveway parking for upto 3 cars. 200Amp Electrical panel Main + 2nd Floor Only | Basement Rented Separately (id:61215)
1977 Baseline Road W
Clarington, Ontario
Prime 14+ acre industrial parcel zoned M1 and M2 with excellent visibility from Hwy 401 and the Hwy 418 . Offers easy highway access and is ideal for a variety of permitted uses, including outdoor storage & truck and trailer parking yard . The seller is currently working on a site plan application for a truck and trailer parking yard. A great opportunity for end users or investors seeking high-exposure land in a growing industrial corridor. (id:61215)
27900 Thorah Side Road
Brock, Ontario
Escape To Your Own Private Country Estate On 103 Acres Of Gently Rolling Hills, Spring-Fed Streams and Unspoiled Nature Just Minutes To Lake Simcoe & Beaverton Harbour. Behind The Iron Gates, A Winding Driveway Leads You To A Striking Raised Bungalow Custom-Designed In 2013, Offering Nearly 4,000 Square Feet Of Finished Living Space With A 3-Car Garage, Landscaped Grounds, And Serene Outdoor Entertaining Spaces Including A Fire Pit. The Home Features Oversized Windows Framing Panoramic Views, Heated Floors In All 3 Bathrooms, A Wood-Burning Fireplace, Chefs Kitchen With Walk-In Pantry & Premium Appliances, Plus A Walk-Out Lower Level With A Custom Bar & Library. A 40' x 50' Steel-Clad Barn Offers Endless Possibilities For Hobby Farming, Storage, Or Outdoor Recreation. With Two Driveway Entrances Off Thorah Sideroad And Surrounded By Nature, This Rare Offering Balances Privacy, Functionality, And Luxury. Just 8 Minutes To Town, The GO Bus, Marina, And Everyday Conveniences. (id:61215)
414 - 1 Bloor Street E
Toronto, Ontario
High End Living In The Heart Of The City-Iconic Landmark! Luxurious 2 Bed/2 Bath W/ Huge Balcony & Oversized Pantry/Laundry. This Upgraded Suite Boasts Great Open-Concept Flr Plan W/Split Bdrm & 9 Ft Ceiling-State Of The Art 50,000 Sq Ft Amenities Include: Indoor & Outdoor Heated Pools & Spas, Therapeutic Saunas, Party Rm, Exercise Room, & Landscaped Terraces. Direct Access To 2 Subway Lines, Walking Distance To Shops, Dining & Entertainment. One Parking&One Locker. (id:61215)
Ph 32 - 125 Omni Drive
Toronto, Ontario
The Famous Tridel Building Sitting In The Busiest Area Of Scarborough Town Center. Walking Distance To Subway, TTC, RT Station, Stc Shopping Mall, Cinema, 1 Min To 401, 10 Min To U of T Scarborough Campus. Huge Penhouse Unit with Unobstructed East View. A Very Spacious Layout Of 2+1. Den has a french door and Can Be Used As The 3rd Bedroom. Big Balcony, Brand new balcony door replaced by the management office. Brand newly renovated all 3 bedroom flooring, Brand New light fixtures, Brand New painted! 24 Hr Concierge, Camera Surveillance, Indoor Swimming Pool, Gym, Party Room, Jacuzzi And Sauna Room. (id:61215)
Basement - 711 Dunlop Street W
Whitby, Ontario
Welcome to your next home in the vibrant and convenient heart of downtown Whitby! This spacious and well-kept basement apartment offers the perfect blend of comfort, privacy, and accessibility ideal for small families, working professionals, retirees, or students looking for a cozy place to call home in a friendly neighborhood. | This unit is all about location, lifestyle, and value. You are just steps away from everything you need including local restaurants, cafés, grocery stores, banks, parks, public library, schools, churches, and so much more. Enjoy daily convenience with Tim Hortons, McDonalds, Canadian Tire, and many essential shops just around the corner. | Commuters will love the easy access to Highways 401, 412, and 407, making travel around Durham Region and the GTA a breeze. Public transportation is also close by, offering flexibility whether you drive or rely on transit. | Inside, the unit features a bright, functional layout with clean finishes and lots of room to relax and live comfortably. It comes fully equipped with a fridge, stove, washer, dryer, and all electrical light fixtures everything you need to settle in with ease. No need to worry about extra appliances or laundry trips it is all here for you! | The unit also comes with TWO dedicated parking spots, which is a big bonus for tenants with multiple vehicles. Even better, you will have access to a huge, shared backyard a rare feature that allows you to enjoy the outdoors, host family gatherings, have a BBQ, or simply unwind under the sun. It is a peaceful spot that truly adds to your living experience. | The neighborhood itself is safe, well-established, and full of character. You will feel right at home the moment you arrive. This area is perfect for raising a family or focusing on work in a quiet, supportive environment. | Available for immediate move-in. | Tenant responsible for 40% of utilities (hot water rental, electricity, water, gas). (id:61215)
305 - 256 Doris Avenue
Toronto, Ontario
Welcome to The Imperial I, Beautifully renovated(2022) and meticulously maintained corner unit offering over 1,000 sq.ft. of bright and efficient living space. Large windows throughout provide excellent natural light and ventilation. functional layout with two separate rooms, Foyer divided by elegant glass doors , Located in a top-tier school district: Earl Haig Secondary, McKee Public School, and Claude Watson School for the Arts. All utilities are included in the maintenance fee. (id:61215)
316 - 8501 Bayview Avenue
Richmond Hill, Ontario
Ultra-Spacious 2+Den with Tree-Lined South Views at 8501 Bayview Ave #316. Imagine waking up every morning to the soft rustle of trees and warm sunshine streaming through your windows. Welcome to Suite 316, a beautifully maintained 2+Den condo with 1,241 square feet of bright, comfortable living space, tucked away in one of Richmond Hills most established and convenient communities. Enjoy your coffee in the sun-filled breakfast area, surrounded by south-facing windows with calming tree-lined views. The L-shaped kitchen makes cooking easy and social, perfect for weekday dinners or weekend gatherings. The dining room is flooded with light, creating the perfect space to host family meals or enjoy a quiet evening with a book. Need to work from home? The large den gives you privacy and room to focus. The primary bedroom is extra spacious, with his and her closets and a private ensuite bathroom your own retreat at the end of the day. The second bedroom is also generous in size, ideal for kids, guests, or extended family. And when its time to unwind, head downstairs for a swim in the outdoor pool or rally on the tennis courts. The location? Its unbeatable. You're just minutes to Highway 7, Highway 404, and Highway 407, making commuting a breeze. Enjoy quick access to grocery stores, restaurants, parks, community centres and shopping malls. Whether you're moving up, downsizing, or looking for a quiet place that still keeps you close to everything Suite 316 offers the space of a house, the ease of condo living, and the warmth of a real home. Come see it for yourself. You'll feel it the moment you walk in. (id:61215)
313 - 10 Esplanade Lane
Grimsby, Ontario
Available Immediately!! Enjoy Living By The Lake. One Of The Best Neighborhoods. This Unit Features 1 Bedroom And 1 Washroom. Upgraded Kitchen. Open Balcony. Full Of Natural Light. 1 Underground Parking Spot & A Storage Locker For Additional Storage. Just Steps Away From Local Amenities, Restaurants, Yoga Studio, Waterfront Walking Trails And Easy Highway Access To The Qew (id:61215)












