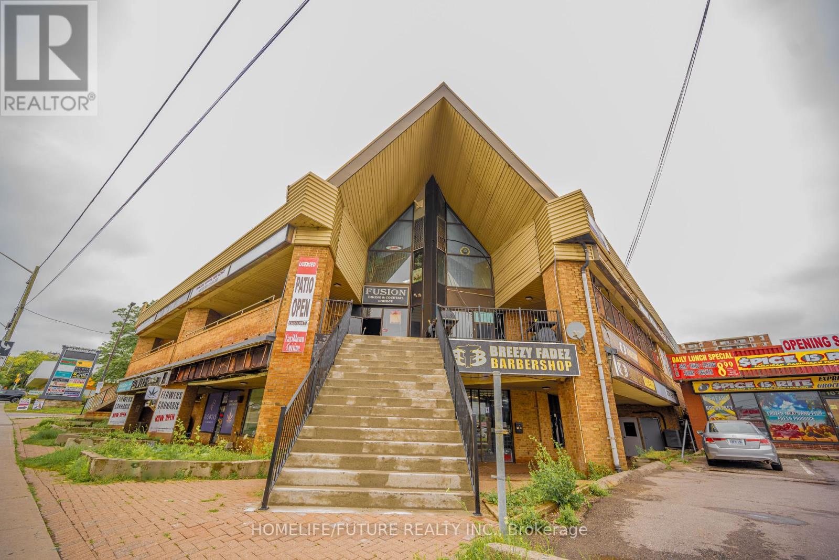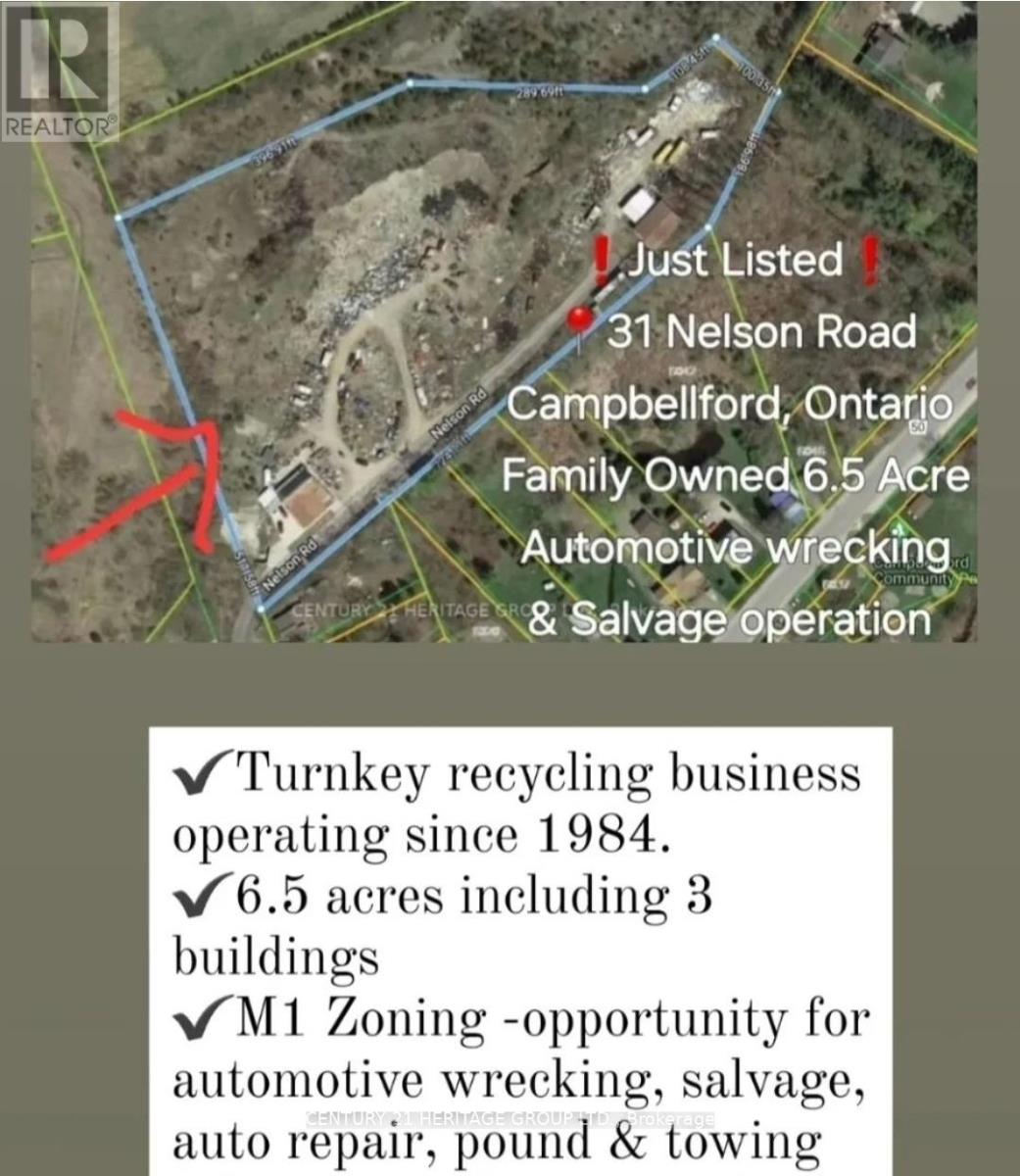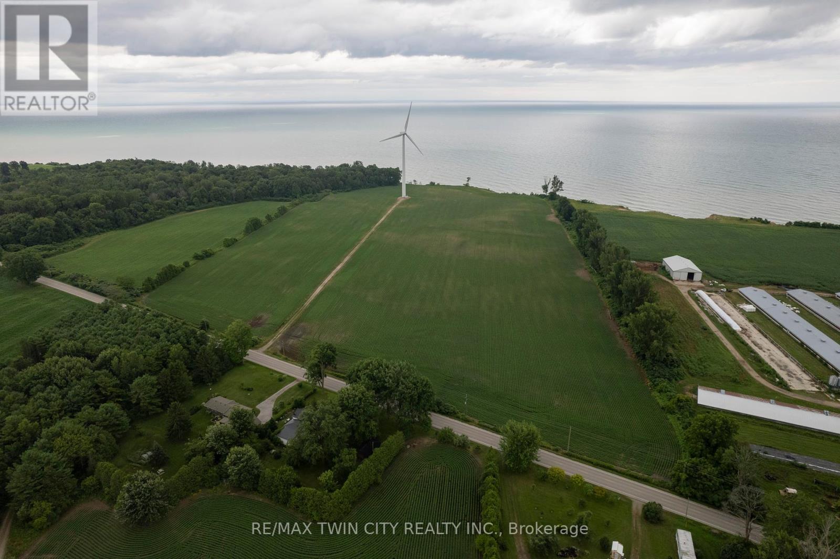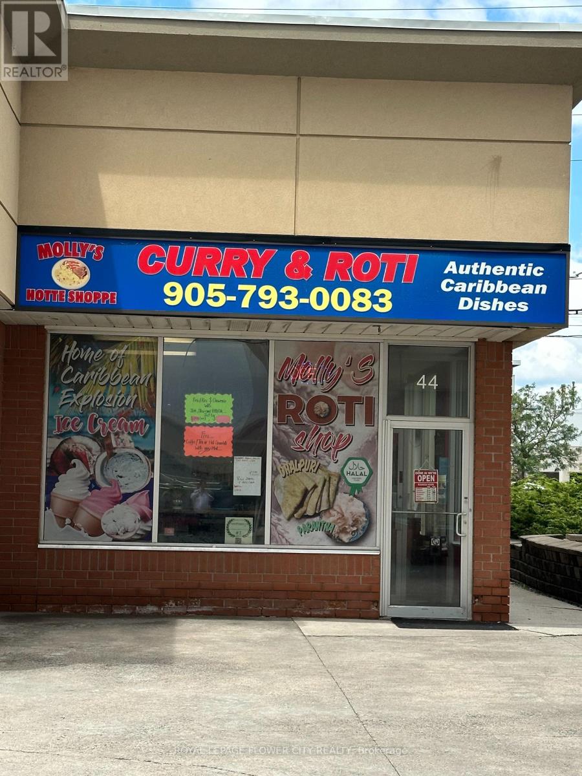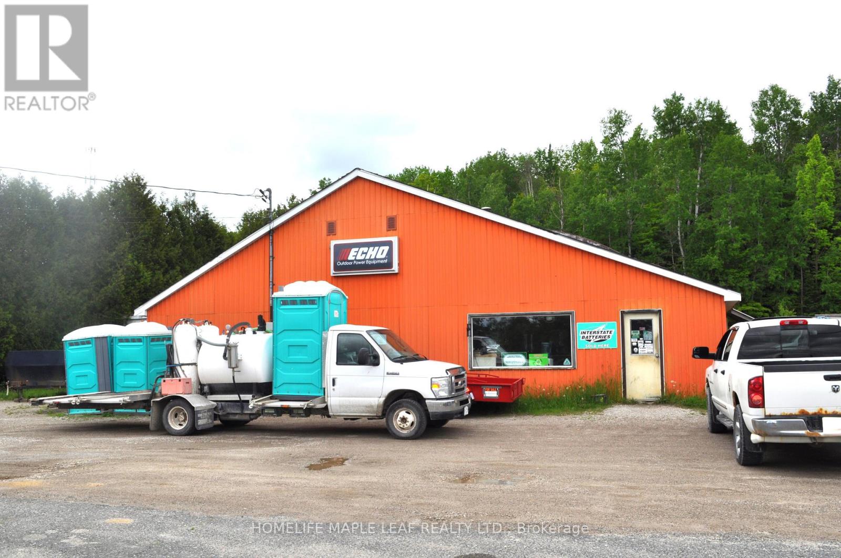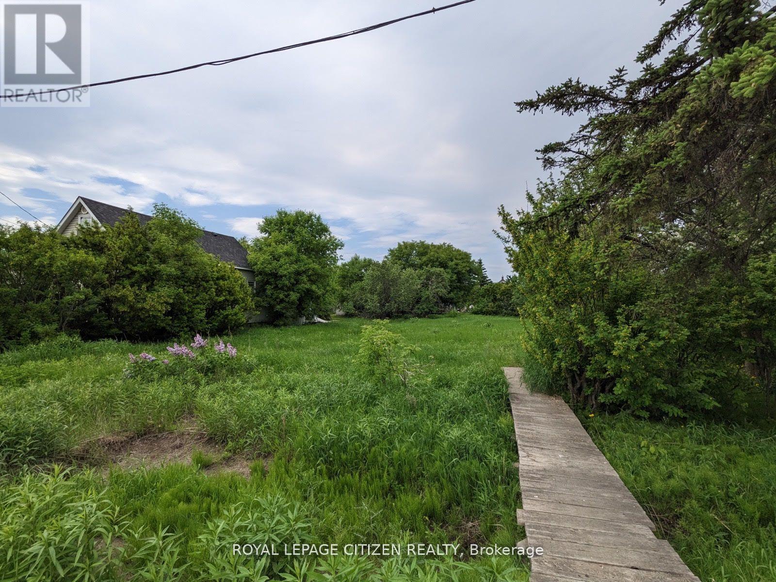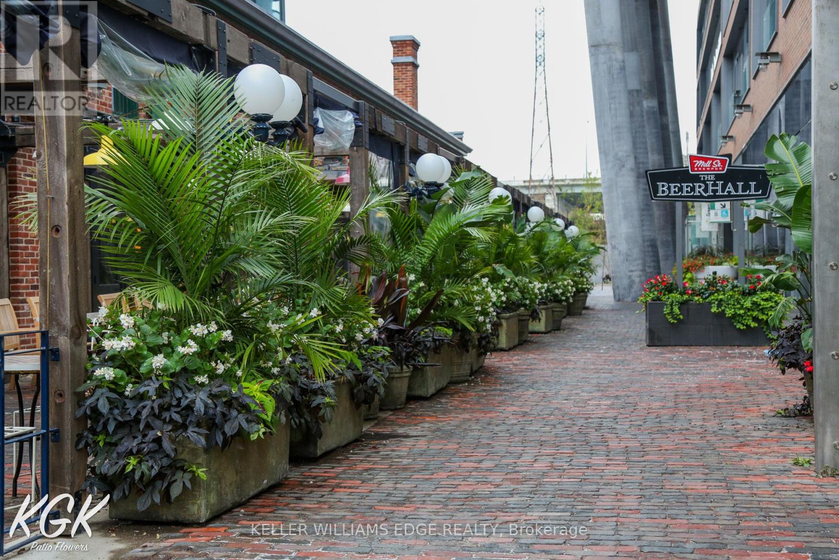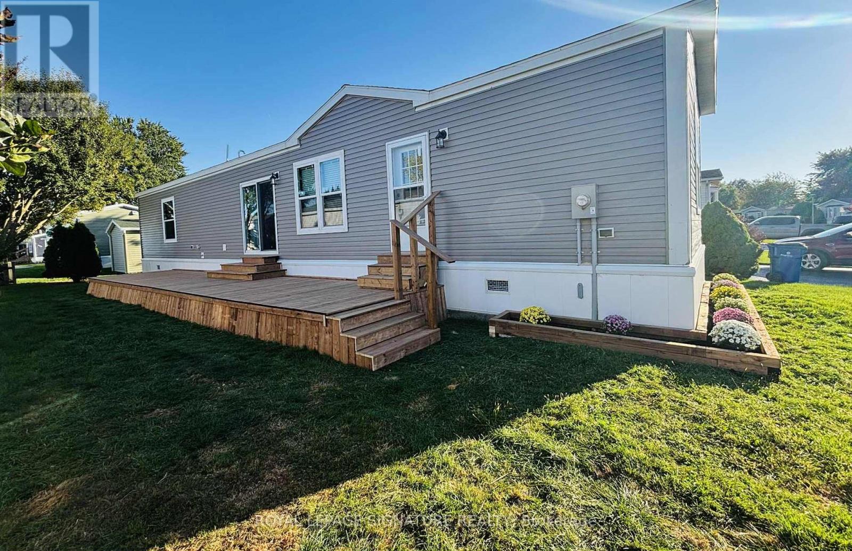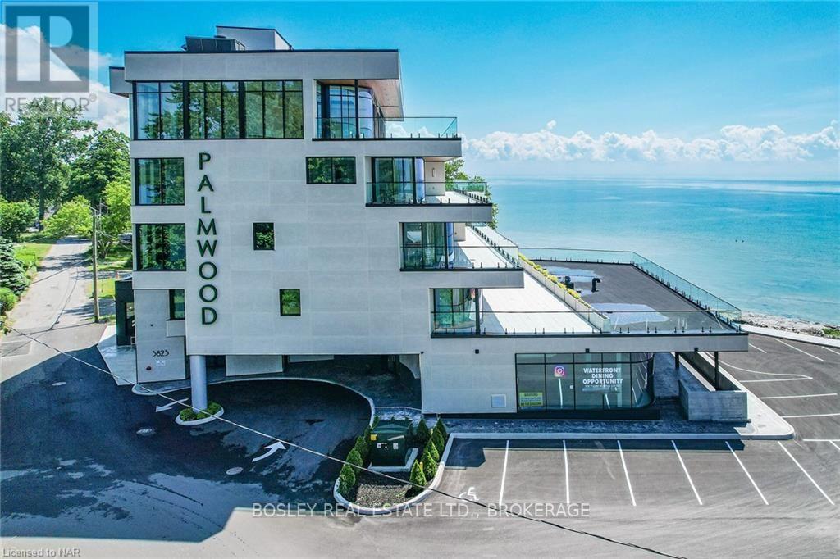Team Finora | Dan Kate and Jodie Finora | Niagara's Top Realtors | ReMax Niagara Realty Ltd.
Listings
202/203 - 880 Ellesmere Road
Toronto, Ontario
Thriving, Well Established & Successful Caribbean Restaurant In The Heart Of Scarborough. Turnkey Operation, Up To 220 Seats + 48 Seat Fully Licensed Patio. With 2 Entrance, 4664 Sq.Ft Approx. LIQUOR LICENSE TRANSFERABLE. Very High Traffic Location Close To 401 & Many Retail, Wholesale Businesses & Densely Populated Residential Areas Creating A High Volume Of Mixed Community Customer Base. Don't Miss This Golden Opportunity. Could Be Easily Converted To Asian, Middle Eastern Or Western Restaurant. Steady Traffic Throughout The Day Area. OWNER RETIRING After 7 Years Of Successful Business. Total Renovations & Upgrades Done By The Current Owner, Spent $$$$. Well Equipped Kitchen. New HVAC System Installed 5 Years Ago. Ample Customer Parking. Lease Until 2025 With Option To Renew.Please check VIRTUAL TOUR". (id:61215)
89 - 7181 Yonge Street
Markham, Ontario
Situated at the prime intersection of Yonge Street and Steeles Avenue within the prestigious World on Yonge complex, this property offers a versatile retail and/or space within a vibrant multi-use environment. Boasting four residential towers, along with retail, restaurant, food court, office, and hotel components, this corner unit on the second floor presents an exceptional opportunity for retail or service-related businesses. Conveniently located near TTC, Viva, Highway 407, and the forthcoming subway extension. **EXTRAS** Thanks for showing, 24 hours notice for showings (id:61215)
31 Nelson Road
Trent Hills, Ontario
Family owned and operate 6.5 Acre home with potential for development or continue the recycling and salvage operation. This turnkey recycling business has been servicing Northumberland region since 1984. Property has 6.5 Acres with 3 buildings totaling approx 7,000 of covered sq ft, M1 Zoning (recycling uses) great opportunity for new home or automotive wrecking, salvage, auto repair, pound and towing users. Resdential home on property can be used as rental income or converted into office space. 100 ton weight scale, 5,000 lb indoor scale, Hitachi 220 excavator, 8000 lb forklift, 6000 lb forklift, 160 ton capacity scrap presser, 170 New Holland skid steer, Ford f-350 tow truck many more items included in retirement sale. **EXTRAS** Vendor will train and show trade secrets upon completion for 2 weeks. Sale of land 6.5 Acres with Multiple Structies. only recycling yard within 40-50 KM . Seller lives on property in the home. Do not approach property without appointment. (id:61215)
1126 Lakeshore Road
Norfolk, Ontario
Super Rare Opportunity! Stunning 50.5-acre farm property overlooking Lake Erie with 1,100 of lake frontage. There are approx. 37 workable sandy-loam acres, currently in a cash crop rotation by the owner and never grown ginseng. There is a wind turbine on the property which netted $8,662.60 in total for 2023 in rental income & profit sharing. Build your dream home here with the A-HL zoning. Imagine the possibilities this wonderful property presents. Do not delay, book your private viewing today before this once-in-a-lifetime opportunity passes you by! (id:61215)
44 - 490 Chrysler Drive
Brampton, Ontario
Mollys Roti place is up for sale: upgraded kitchen with a take out and dine in restaurant next to the Chrysler plant: possibility to be converted in to an Indian restaurant or Hakka Chinese restaurant. Flexible lease options. List of equipment and chattels to be provided by owner: This is an asset sale of Molly's Roti Place. **EXTRAS** List of Chattels is to be provided. (id:61215)
Hwy 542 - 5919 King Street
Central Manitoulin, Ontario
Discover a remarkable opportunity in the heart of Manitoulin Island town with this property boasting business in portable toilet rental-with over 30 years of proven profitability. Acquiring these established enterprises means securing a stable and consistent income stream meticulously crafted by the owners over three decades. With a loyal customer base and operational systems in place, you can step into a turnkey operation ready for immediate success. Beyond financial security, you inherit a respected local presence and opportunities for further growth in these specialized markets. Embrace this chance to invest in a prosperous future and the unique lifestyle of Manitoulin Island. **EXTRAS** Property presents an exceptional business opportunity with its commercial zoning, ~4000 Sqft of covered pace. With Retail area, 2 offices and well-equipped back work area with operational tools and machines. (id:61215)
4758 Paddock Trail Drive
Niagara Falls, Ontario
VACANT LOT 68x62.08 BUILD YOUR DREAM HOME ! (id:61215)
416 Second Avenue E
Thunder Bay, Ontario
Located in the heart of Thunder Bay, Ontario, this piece of land measures 75 feet in width and 140 feet in length. With draft plan approval already in place, it offers an excellent opportunity for development. The lot is zoned to accommodate a quad unit, making it ideal for rental purposes. Each unit within the quad is designed with four spacious bedrooms, providing ample living space for residents. The layout includes a well-appointed kitchen and two bathrooms, ensuring convenience and comfort. The units are thoughtfully designed to optimize natural light and provide a comfortable living environment. Additionally, the property offers outdoor parking, allowing residents and visitors to park their vehicles conveniently on-site. This feature enhances accessibility and convenience for the occupants of the quad unit. With its prime location in Thunder Bay's central area, the land benefits from proximity to various amenities, including LakeHead University Confederation College & hospitals **EXTRAS** The vibrant community offers a diverse range of services and entertainment options, creating a desirable living environment for future residents. (id:61215)
6650 Appleby Line
Burlington, Ontario
Established over three decades ago, this thriving patio flower business is now available for sale. Specializing in direct-to-business flower planting and service, they have consistently achieved seven-figure earnings annually. The current owner is committed to assisting in a smooth transition by offering invaluable resources, connections, and existing contracts. With the potential for exponential growth and long-standing client relationships already in place, this efficient and well-managed business is primed for continued success. While the owner has never actively pursued new clientele, the opportunity to expand into untapped markets is vast. Don't miss your chance to acquire this turnkey operation from retiring owners. Financial statements are available upon signing a non-disclosure agreement (NDA). (id:61215)
142 Regency Drive
Chatham-Kent, Ontario
This brand new Modular Home is ready to be called your new home. Offering 2 bedrooms and twoBathrooms. Split design with bedrooms at each end. This home is a CSA A277 standard home. The Livingroom, kitchen and dining room are open concept. Vinyl flooring starts in the kitchen, Living room,dining room, bathroom and hallway. All new fridge, stove, dishwasher, furnace and water heaterincluded. Lot fees include garbage pick up, snow removal on main roads and taxes will be $699.00/MO.All Buyers must be approved by St Clair Estates for resident approval. **EXTRAS** Awaiting Hydro, Gas and water hook-up (id:61215)
201 - 3823 Terrace Lane
Fort Erie, Ontario
Located in historic Crystal Beach on the shores of Lake Erie - Canada?s ?South Shore?, the suites at THE PALMWOOD offer an incomparable lakeside living adventure only available to six fortunate participants; this is an exceptional once-in-a lifetime opportunity. Designed by ACK Michael Allan with interiors by B.B. Burgess & Associates, they are the perfect blend of sophistication, quality, and understated elegance. Each offers a great-for-entertaining open plan with walkouts to an impressively large private lakeside terrace. Expect a well-appointed galley-styed gourmet kitchen with an abundance of cupboard and counter space, pot-filler and filtered water faucets, under-valance lighting, impressive quartz counters with water-fall edge finish, plus 6 Miele Appliances ? you won?t be disappointed! You will appreciate the practical step-saving amenities including utility / storage room, in-suite laundry with Gorente Stacking Washer and Dryer and the individually controlled forced air electric heating and cooling with energy saving programable ECOBEE Smart Thermostat and the cozy two-sided fireplace, two bedrooms and opulent spa baths of course. You will have the exclusive use of two assigned parking spaces - one underground and one outdoor. Secure intercom entry with only-to-your-floor elevator service. Come and experience the perfect blend of tranquility and sophistication at THE PALMWOOD. SUITE 201 fully furnished and accessorized including window treatments offering 1846 SQ FT and 1026 SQ FT Terrace; Barrier-free accessibility to the second bedroom and main bath. Notice the architectural detain in the coffered ceilings and the indirect lighting, The Palmwood is a smoke-free Building (id:61215)
406 - 3823 Terrace Lane
Fort Erie, Ontario
Located in historic Crystal Beach on the shores of Lake Erie - Canada?s ?South Shore?, the suites at THE PALMWOOD offer an incomparable lakeside living adventure only available to six fortunate participants; this is an exceptional once-in-a lifetime opportunity. Designed by ACK Michael Allan with interiors by B.B. Burgess & Associates they are the perfect blend of sophistication, quality, and understated elegance. Each offers a great-for-entertaining open plan with walkouts to an impressively large private lakeside terrace. Expect a well-appointed galley-styed gourmet kitchen with an abundance of cupboard and counter space, pot-filler and filtered water faucets, under-valance lighting, impressive quartz counters with water-fall edge finish, plus 6 Miele Appliances ? you won?t be disappointed! You will appreciate the practical step-saving amenities including utility / storage room, in-suite laundry with Gorenje Stacking Washer and Dryer and the individually controlled forced air electric heating and cooling with energy saving programable ECOBEE Smart Thermostat and the cozy two-sided fireplace, two bedrooms and opulent spa baths of course. You will have the exclusive use of two assigned parking spaces - one underground and one outdoor. Secure intercom entry with only-to-your-floor elevator service. Come and experience the perfect blend of tranquility and sophistication at THE PALMWOOD. SUITE 406 offers 1782 SQ FT and 464 SQ FT Terrace; Barrier-free accessibility to the second bedroom and main bath. Notice the architectural detail in the coffered ceilings and the indirect lighting, The Palmwood is a no smoking building. (id:61215)

