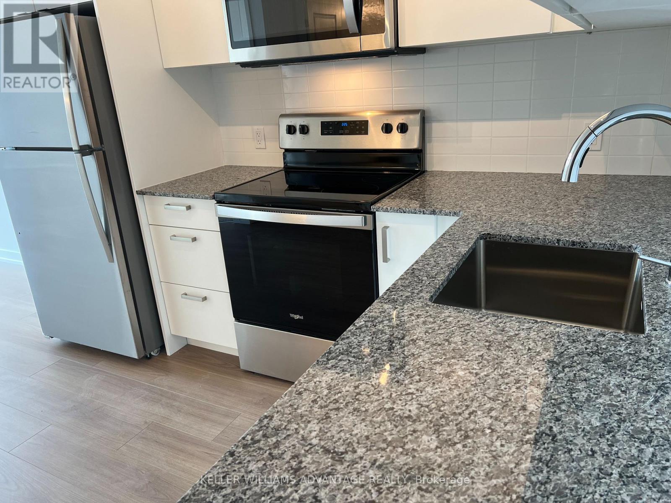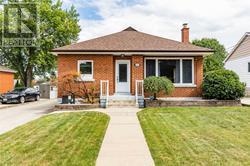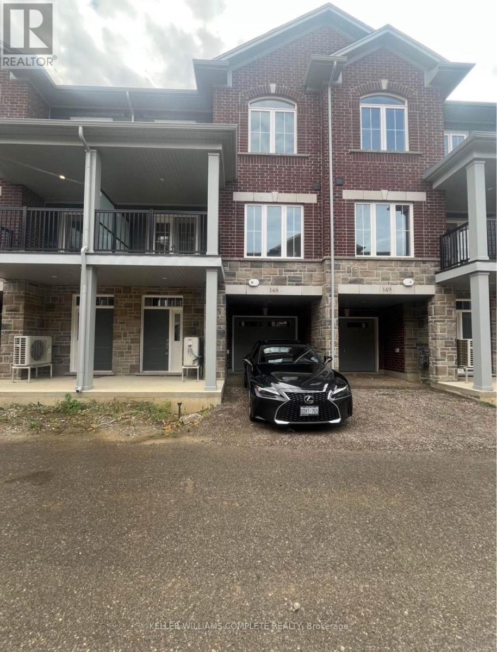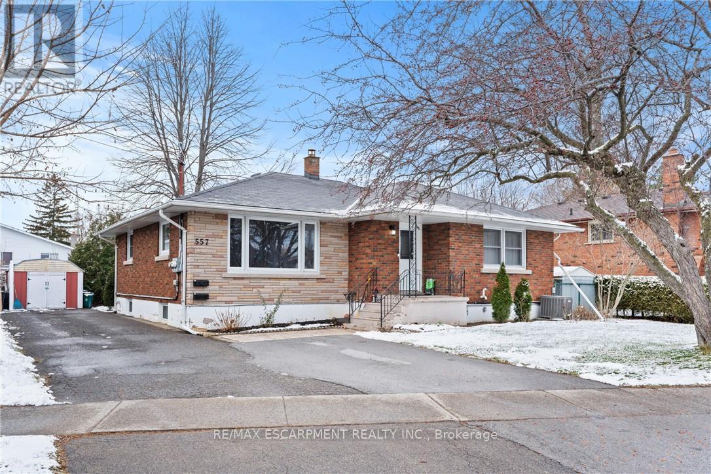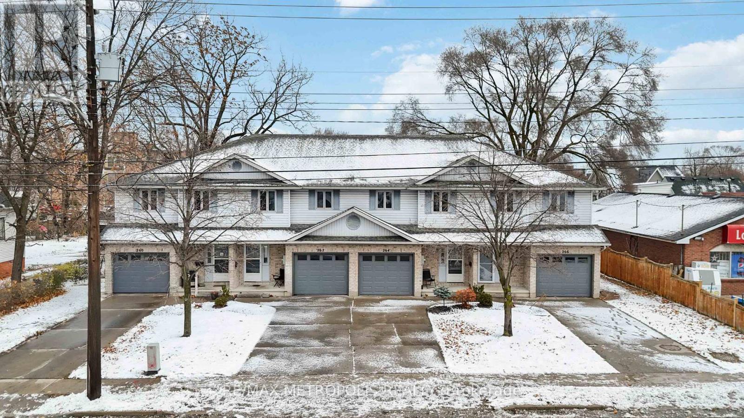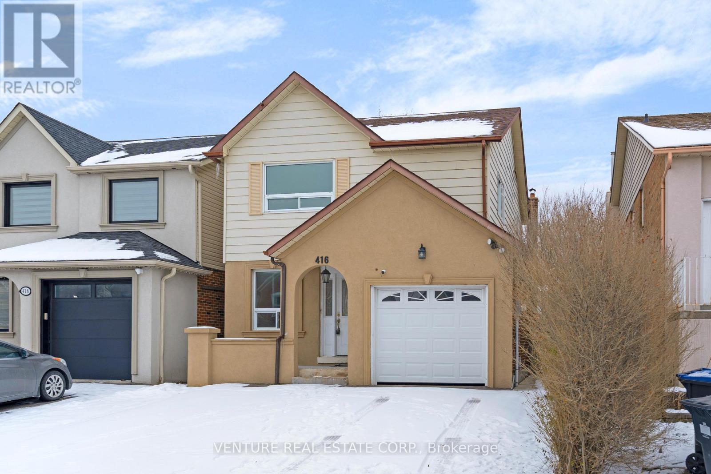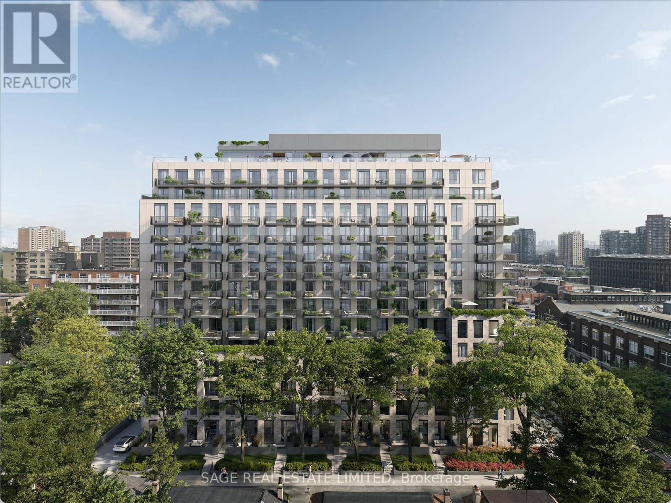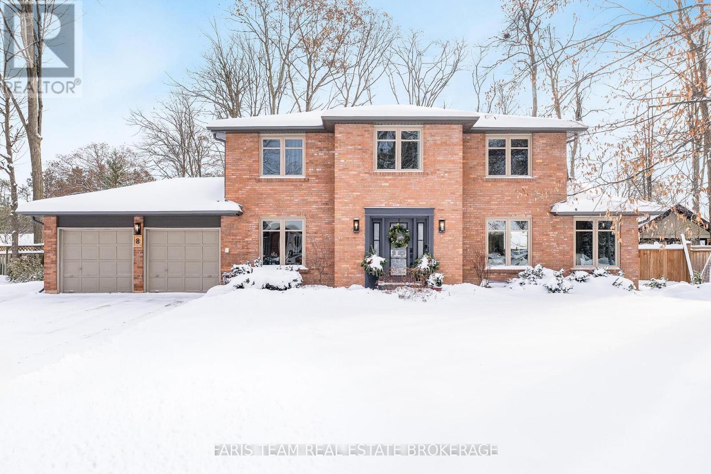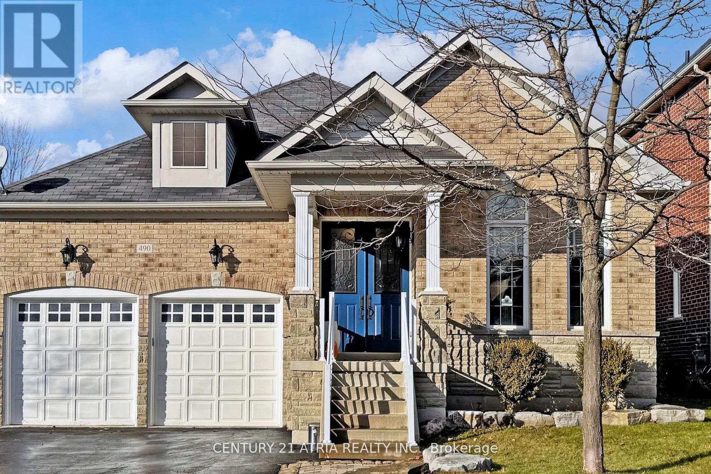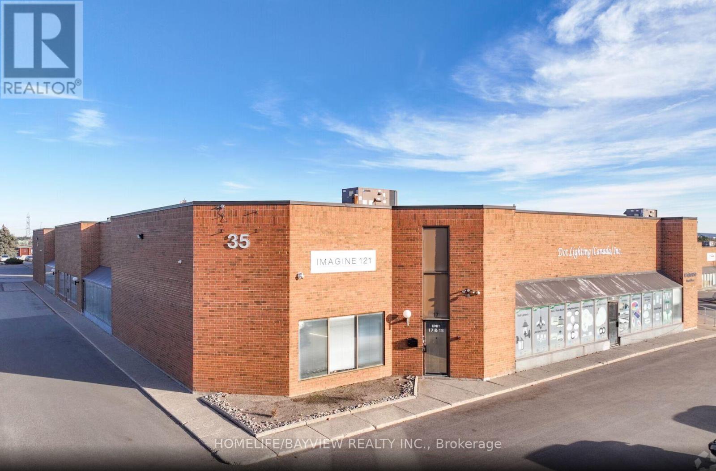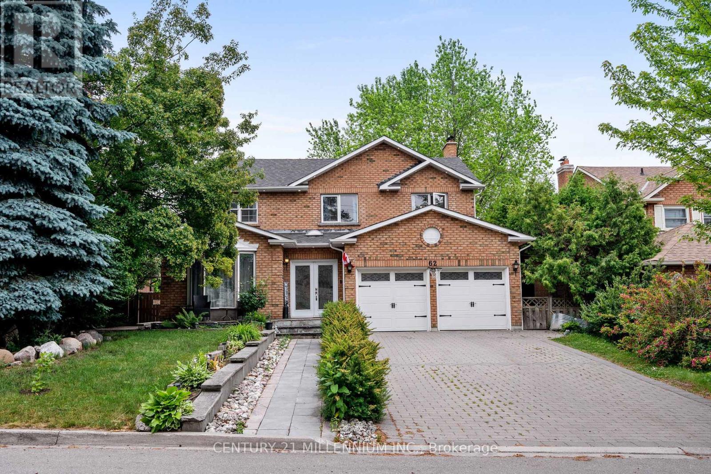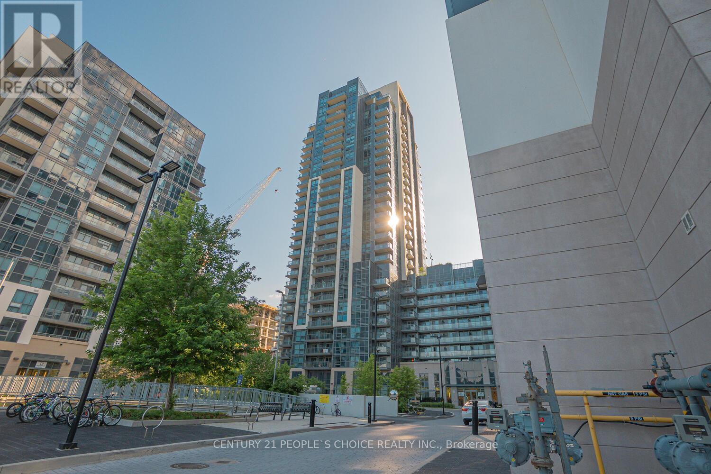Team Finora | Dan Kate and Jodie Finora | Niagara's Top Realtors | ReMax Niagara Realty Ltd.
Listings
212 - 1010 Dundas Street E
Whitby, Ontario
South facing one bedroom plus den apartment complete with locker and underground parking. Located in prime Whitby close to shopping, major highways, Go, University of OIT, parks and trails. Whitby has a robust arts, culture and recreational harbour. Fantastic amenities includes a gym, Yoga room and games room, party room. (id:61215)
Bsmt - 223 Erindale Avenue
Hamilton, Ontario
Very Beautiful 2 Big size bedroom, 2 washroom ,with separate entrance 1 free parking spot, very close to all the amenities like school, park, Groceries, Library. Everything very close to the house. Very quite neighborhood. (id:61215)
148 - 677 Park Road N
Brantford, Ontario
The Silverbridge Model by a reputable builder Dawn Victoria Homes is a dream come true. Where elegance meets comfort. Why pay for costly new construction when you can become the proud second owner of this well-kept 2024 townhome and keep more money in your pockets! A prime example of Dawn Victoria Homes' modern and functional design. Enjoy the benefits this unit has to offer, large windows that flood the space with natural light throughout the day, the open concept main floor plan which includes luxuries such as a huge living room, an eat in-kitchen, a balcony, a pantry, and a powder room. Located upstairs you will have 2 well sized bedrooms and a den which can be used as flex space as another family room, a 3rd bedroom an office or any other creative ideas! This townhouse situated in the perfect family-friendly community, with plenty to explore right outside your door. Just a few steps from Parks, shopping, grocery stores, walk-in clinics and much more. Why compromise on space when this home has everything your family needs-and more? Extra privacy, large windows, and a roomy balcony for family time outdoors -making it an ideal spot for the whole family, pets included. (id:61215)
557 Lake Street
St. Catharines, Ontario
Welcome to 557 Lake St - a well-kept, income-generating 2-family home in the highly convenient north end of St. Catharines. This solid property features two spacious 3-bedroom units-one on the main level and one on the lower level-each offering generous living space and modern updates. The layout also allows the home to be easily converted back into a single-family residence if preferred, giving you exceptional flexibility. Step inside to find tastefully renovated interiors, including updated kitchens with stone countertops, refreshed bathrooms, and clean, contemporary finishes throughout. Bright, functional layouts make both units appealing to families and long-term tenants. With two separate hydro meters, each household manages its own usage-a great feature for investors. Both units are currently leased to families, providing immediate, steady rental income. Perfectly located near shopping, parks, transit, and top-rated schools including Eden High School, St. Francis Catholic Secondary, Parnall PS, Dalewood PS, and École Élémentaire L'Héritage, this property offers the ideal blend of convenience, size, and value. Whether you're expanding your rental portfolio, seeking a multi-family living solution, or wanting a home that can easily be returned to single-family use, 557 Lake St is a fantastic opportunity worth exploring. (id:61215)
260-266 London Road
Sarnia, Ontario
CALLING ALL INVESTORS, TIME TO MAKE YOUR CHRISTMAS PURCHASE! THESE WELL MAINTAINED 4 ROW BRICK TOWNHOUSES ($350K A DOOR)OFFER THE IDEAL BLEND OF COMFORT & CONVENIENCE , EACH ONE FEATURING AN ATTACHED SINGLE CAR GARAGE, A SPACIOUS FLOOR PLAN,AND A CENTRAL LOCATION. 3 SPACIOUS BEDROOMS WITH 2 BATHROOMS IN EACH (1-2 PC & 1-4 PC), WALK IN CLOSETS, 4-STOVES,REFRIGERATORS & BUILT-IN DISHWASHERS. HI-EFFICIENCY FURNACES & CENTRAL AIR THROUGHOUT. FRESHLY PAINTED, NEW FLOORING &CARPET, ALL VINYL CLAD WINDOWS & ROUGHED IN FOR 3 PC. BATH IN LOWER LEVELS. PATIO DOORS OFF DINING ROOMS TO DECKS.PERFECTLY SUITED FOR LOW-MAINTENANCE LIVING NESTLED IN A SOUGHT AFTER LOCATION NEAR THE DOWNTOWN, WATERFRONT,SHOPPING, DINING & MAJOR TRANSIT. ADD THESE 4 TOWNHOUSES TO YOUR REAL ESTATE PORTFOLIO TODAY! (id:61215)
416 Hansen Road N
Brampton, Ontario
POWER OF SALE!!! Spacious 5-Level Detached (Link) Home. Generous room sizes thru out. 1139 Square Feet Plus lower level area consisting of Family room with fireplace and large windows, kitchen, room and 3 pc. bathroom. Main floor laundry room, convenient access to the garage from inside the home, side door for separate entrance to the basement. Great neighbourhood access to all amenities, transportation, schools, places of worship, shopping, parks etc...Property sold in "as is where is" condition without representations or warranties. (id:61215)
206 - 8 Temple Avenue
Toronto, Ontario
Welcome to 8 TEMPLE by Curated Properties, a rare opportunity to own in one of Toronto's most exciting, future-forward communities. Set in the heart of Liberty Village with occupancy in early 2029. More than just a home, 8 Temple is a modern sanctuary crafted by internationally acclaimed Chapi Chapo Design, offering boutique living with one of the most impressive rooftop amenity collections in the city. This well-designed 2-bedroom, 2-bath suite offers 677 sq. ft. of efficient living space with 9 ft. smooth ceilings and laminate flooring throughout. The contemporary kitchen features stainless steel appliances, quartz countertops, designer hardware, concealed hinges, and soft-close drawers. The south-facing layout provides beautiful natural light, while both bedrooms offer comfortable layouts and ample storage. Step outside to your 50 sq. ft. balcony perfect for morning coffee or fresh air. With smart design, modern finishes, and unbeatable convenience, this home is the ideal urban retreat.Residents will enjoy an unmatched lifestyle, with full-time concierge service, smart parcel management, and an extraordinary 15th-floor rooftop offering indoor & outdoor professional-grade kitchens, a sky lounge, movie theatres, outdoor saunas, a strength & conditioning studio, a Kids Club, and a rooftop pickleball court overlooking the skyline. Steps to the waterfront, transit, King West dining, parks, and Toronto's creative energy, 8 Temple delivers the kind of elevated, connected lifestyle buyers and investors are seeking. Inspired design, exceptional amenities, and an unbeatable location. This is Curated living at its finest. (id:61215)
8 Malta Crescent
Springwater, Ontario
Top 5 Reasons You Will Love This Home: 1) Tucked away on one of Midhurst's most prestigious roads, this home offers the perfect balance of elegance and serenity in an executive neighbourhood known for its charm and peaceful setting 2) Inside is a bright, open-concept layout where wide plank hardwood floors, detailed trim work, and oversized windows create a welcoming atmosphere filled with natural light 3) The beautifully renovated kitchen is the heart of the home, thoughtfully designed with designer finishes, sleek recessed lights, accent walls, and large windows that make everyday living feel effortless 4) Whether you're hosting a movie night or a family celebration, the spacious basement recreation room delivers the perfect space for relaxing and making memories 5) Outside, a fully fenced backyard invites you to unwind, complete with plenty of room to entertain, a private hot tub area, and the kind of space that turns everyday moments into something special. 2,164 above grade sq.ft. plus a finished basement. (id:61215)
490 Kwapis Boulevard
Newmarket, Ontario
Welcome to this charming and beautifully maintained 3-bedroom open-concept bungalow in the prestigious Woodland Hill community of Newmarket. From the moment you step inside, you're greeted by a sense of comfort, warmth, and refined elegance-a home that truly embraces you. At the heart of the home is a stunning chef's kitchen, featuring granite countertops, stainless steel appliances, soft pot lighting, and graceful chandeliers that add a warm, inviting glow. The open layout flows seamlessly into the living and dining areas, creating a bright, airy space perfect for family gatherings or cozy evenings. This lovely floor plan offers 3 spacious bedrooms and 3 bathrooms, along with a professionally finished basement that expands your living space-ideal for a family room, home office, or guest suite. With too many upgrades to list, every corner of this home reflects thoughtful care and quality craftsmanship. Nestled in an unbeatable location, you're just minutes from Costco, Walmart, Real Canadian SuperStore, Longos, Upper Canada Mall, the GO Train, public transit, schools, shops, and restaurants-bringing unmatched convenience to your doorstep while still enjoying the tranquillity of a family-friendly neighbourhood. A home filled with warmth and comfort is truly A must-see!!! (id:61215)
14 - 35 Riviera Drive
Markham, Ontario
A Well Maintained Industrial Building In Central Markham.Close Proximity To Woodbine Ave & Hwy 407.Nicely Appointed Office Space Includes Private Offices, Boardroom,Kitchen & Open Area (id:61215)
62 Stargell Drive
Whitby, Ontario
Welcome to 62 Stargell Drive, a stunning and spacious home located in Whitby's highly sought-after Pringle Creek neighborhood. This beautifully renovated property features 4+2 bedrooms, 5 washrooms and a thoughtfully designed layout with an expansive living and dining area, perfect for families or entertaining. A cozy family room with a fireplace and a beautiful kitchen. Nearly $300,000 has been invested in high-end renovations, including a legal walkout basement with 2 bedrooms, 2 full bathrooms, kitchen, laundry room, a cozy recreation area with a fireplace, and its own separate entrance, ideal for extended family or rental income. This home sits on a generous 57-foot-wide lot and boasts a large driveway, double-car garage, and two spacious decks, accessible from both the kitchen and living room, offering great outdoor living options. A spacious patio area for outdoor dining and relaxation, and a well-landscaped yard that's perfect for summer enjoyment. Highlights include upgraded materials throughout, brand new windows, a modern kitchen with quartz countertops, pot lights, ceramic tiles, and gleaming hardwood floors. Bright and airy with plenty of natural light, The side of the house is fully concreted, providing easy access to the backyard, and includes a convenient storage shed. This is a bright, functional, and turn-key property that has been meticulously cared for by the homeowner. Truly a must-see! 'Click On Virtual Tour' (id:61215)
2901 - 20 Meadowglen Place
Toronto, Ontario
Welcome to this beautifully Condo Pan-house 2 + 1 spaciousbedrooms, 2 full bathrooms, and a den. Suit perfectly for a homeoffice or a dining space. The Primary bedroom features a privateensuite, Large windows, Lots of natural light and showcasebreathtaking views. Modern finishes throughout, laminate flooring,Countertops with stylish backsplash, Stainless steel appliances.Private balcony offers your own outdoor retreat-not shared withother unit. Additionally in-suite laundry, a owned Two parkingspots. You will love the building's luxurious rooftop pool forrelaxing or entertaining against the city skyline. Located in oneof Toronto's most vibrant neighborhoods, steps from publictransit, parks, restaurants, shopping centers, recreationalfacilities, Mosque, groceries, min to hwy 401, Schools, BuildingAmenities such as Concierge, Guest Suites, Gym, Outdoor Pool,Party/Meeting Room, etc. Don't miss this opportunity! Must see (id:61215)

