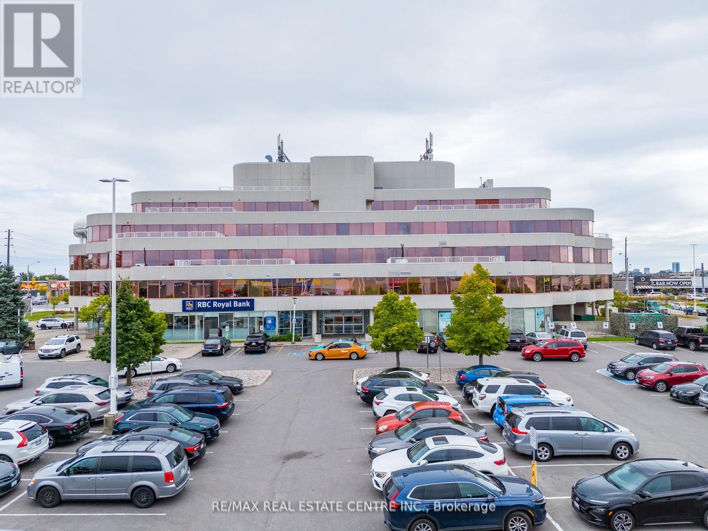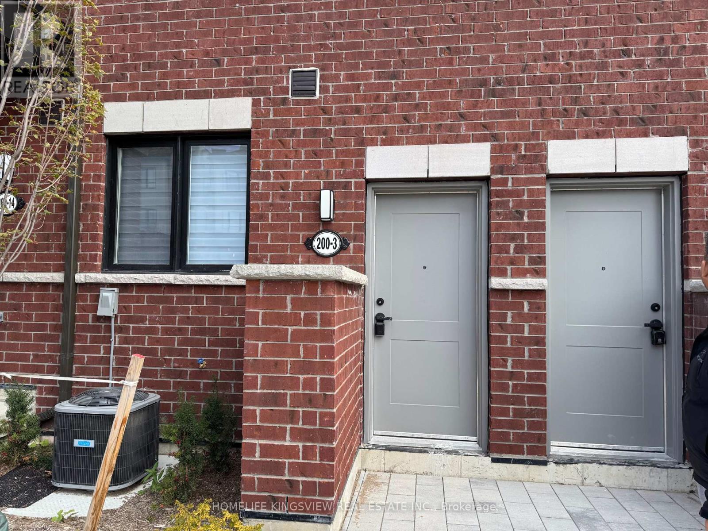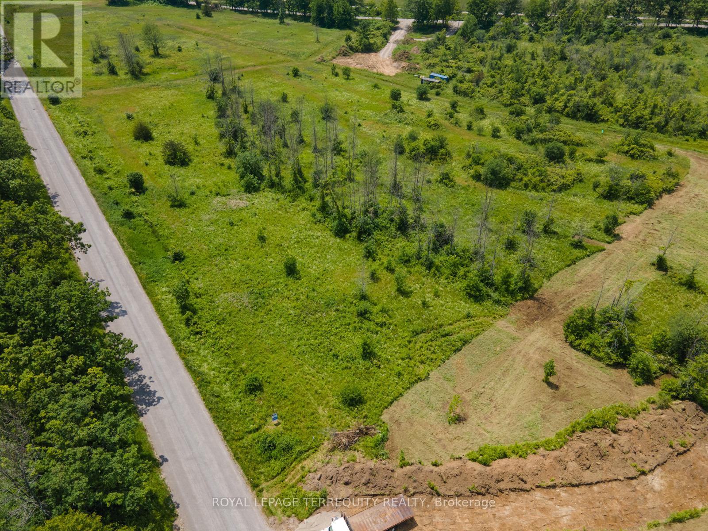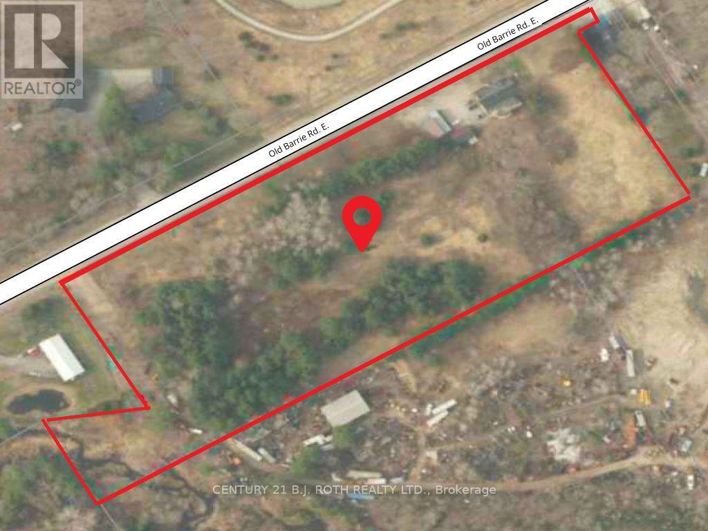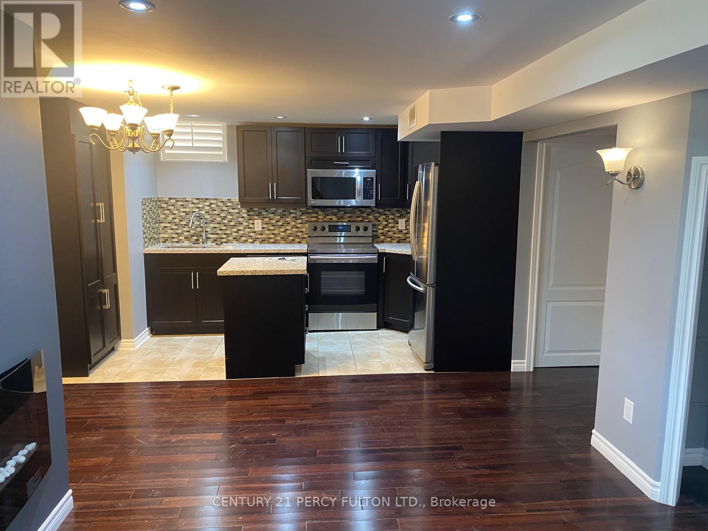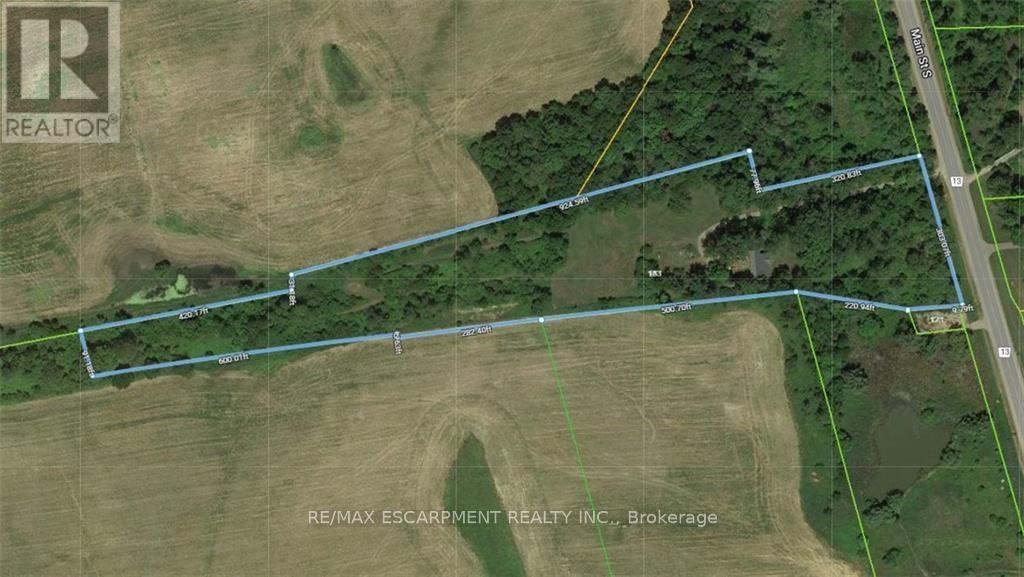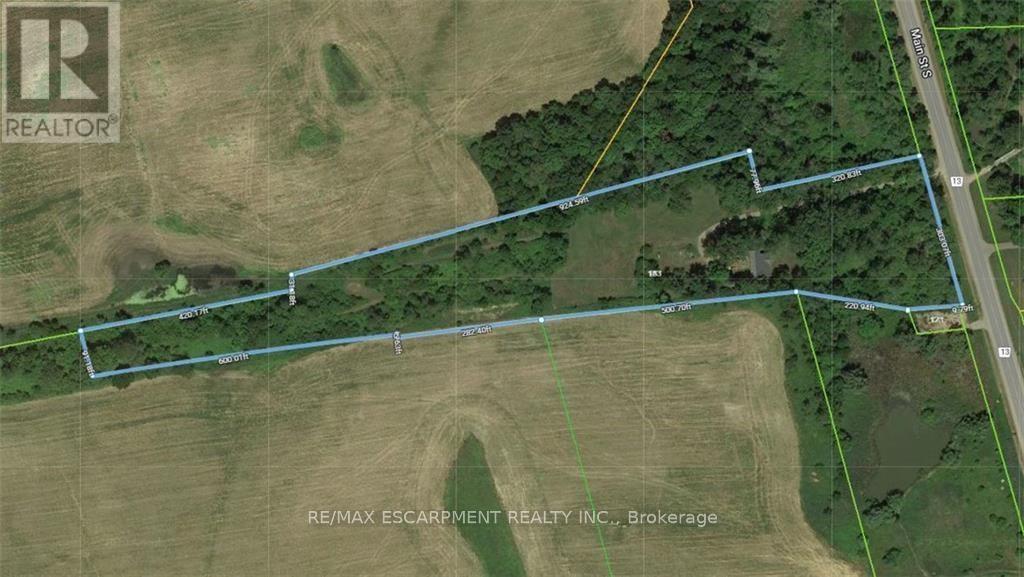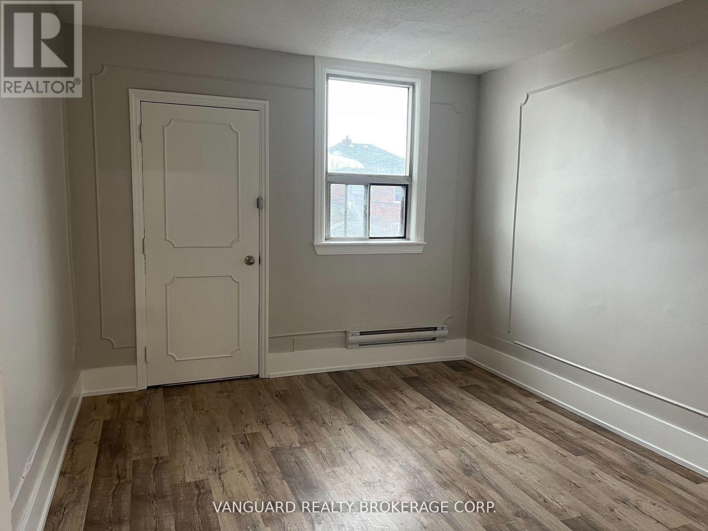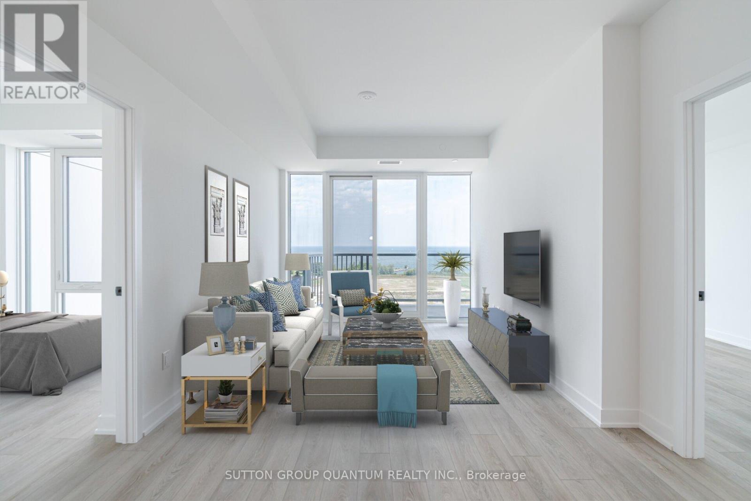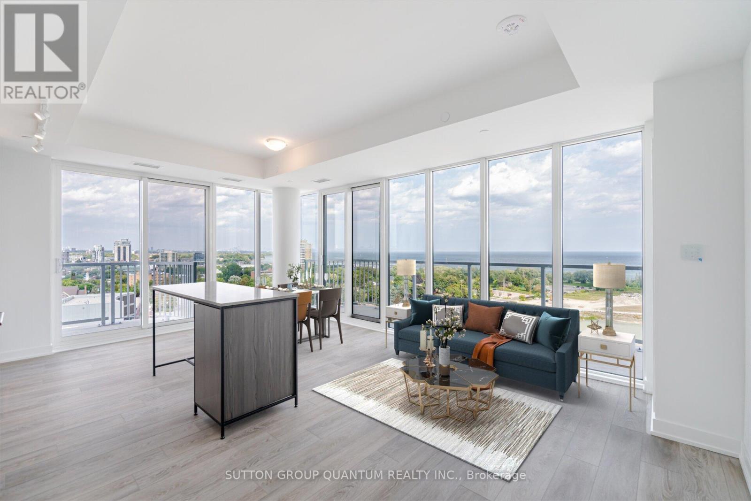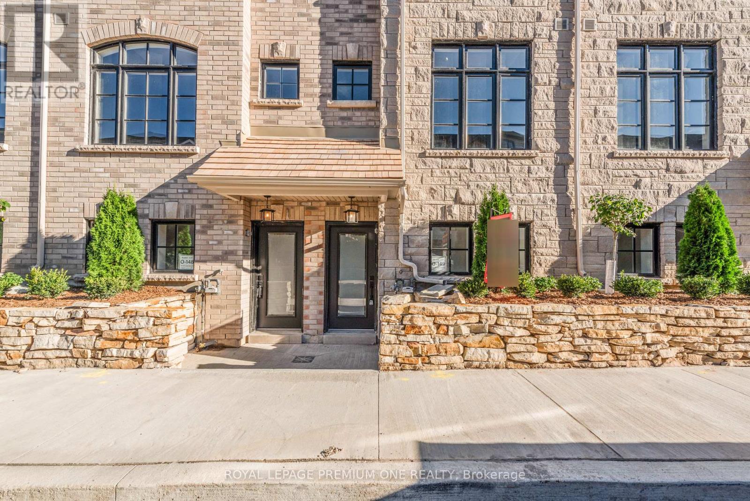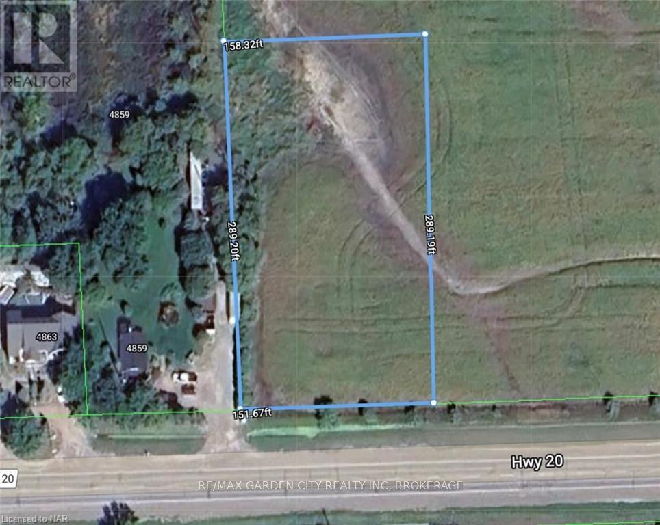Team Finora | Dan Kate and Jodie Finora | Niagara's Top Realtors | ReMax Niagara Realty Ltd.
Listings
#27 - 1940 Eglinton Avenue E
Toronto, Ontario
Discover a dynamic Offices for professionals and growing teams in various sectors, including real estate, law, media, and more. These flexible office suites range from 117 sq ft to 413 sq ft, offering the perfect solution for businesses seeking adaptability and a professional environment. Enjoy 24/7 access to high-speed internet, well-appointed boardrooms designed for collaboration, and fully-equipped meeting spaces. With excellent transit connectivity, including future Eglinton Crosstown LRT stations and nearby TTC bus routes, commuting is a breeze. A welcoming reception area and communal spaces foster productivity and networking, creating a vibrant environment for your business to thrive. (id:61215)
3 - 200 Dissette Street
Bradford West Gwillimbury, Ontario
This vacant unit offers over 900 square feet of versatile space, perfect for a variety of businesses. Located on a busy street with high visibility, it is just steps away from the GO Station and Ontario Service Centre. Surrounded by new condo townhouses, the area is bustling with growth and potential.The unit includes washroom rough-in and furnace, making it ready for customization to suit your business needs.Ideal for retail, office, or other commercial ventures. (id:61215)
5310 Sully Road
Hamilton Township, Ontario
Welcome To Rice Lake Estates, An Exclusive Enclave Consisting Of 16 Picturesque Building Lots. Fronting On A Paved Road With Year Round Access, This Beautiful 2+ Acre Lot Has A Depth Of 440' On One Side, and 335' On The Other. Walking Distance To The Lakeside Village Of Harwood On Rice Lake, Easy Access To 407 & 401 And A Short Drive To The Quaint Town Of Cobourg! Look for Virtual Tour Link For Aerial Views Of Land And Surrounding Area. Buyer To Pay The Municipal Development Charges & Other Charges If Any. (id:61215)
2925 Old Barrie Road E
Orillia, Ontario
Amazing visibility of 334 ft fronting Old Barrie Rd in Orillia across Lakehead University and other major commercial developments including Costco with fast access to north and south bound lanes of Hwy 11. This 7.27 Acre Parcel has yet to see its highest and best use making it a very interesting investment opportunity in a prime location in the beautiful and fast growing city of Orillia. Industrial/Rural zoning with a very large residential home with an excellent tenant (Formerly Operated As A Group Home) featuring large rooms, 18 X 36 deck overlooking park-like rear yard. 2 add'l structures - 12' X 48' former school portable & larger barn. Currently serviced by well & septic. Commercial grade sprinkler system and generac system. Buyer responsible for doing their own due diligence related to details of zoning current or future specific restrictions. (id:61215)
49 Game Creek Crescent N
Brampton, Ontario
Beautiful two bedroom Basement apartment in prime location in Brampton. Tenant pays 1/3 of utilities. Tenant has a personal washer and dryer, One car parking on the driveway and own private entrance. Ideal for a small family. Book a showing today. **EXTRAS** No Smoking, Pet Restrictions. (id:61215)
183 Main Street S
Brant, Ontario
Subdivision Draft Plan For Future Surrounding Land Development Site, Attention Investors Purchase This 7.4 Acres Of Potential Development Land Today. Welcome To 183 Main St South In The Rapidly Expanding County Of Brant. This Property Boasts A Wonderfully Kept 3 Bed, 2 Full Bath Home Situated In A Prime Location On The Main Street Leading Out Of St George, Dubbed "Canada's Friendliest Little Town". There Are Many Opportunities For Development Here, As The City Continues Their Preparations To Accommodate Construction Phases From Builders Such As Losani And Empire. Be A Part Of This Action! Features Of The Home Include A Bright And Beautiful Updated Kitchen (2018) With Quartz Counters, Black Stainless Steel Appliances And Oversized Island. Led Lighting And Hardwood Floors Throughout The Home, Metal Roof (2012), Upgraded Hvac System Featuring An Ultraviolet Air Purifier And So Much More. (id:61215)
183 Main Street S
Brant, Ontario
Subdivision Draft Plan For Future Surrounding Land Development Site, Attention Investors Purchase This 7.4 Acres Of Potential Development Land Today. Welcome To 183 Main St South In The Rapidly Expanding County Of Brant. This Property Boasts A Wonderfully Kept 3 Bed, 2 Full Bath Home Situated In A Prime Location On The Main Street Leading Out Of St George, Dubbed "Canada's Friendliest Little Town". There Are Many Opportunities For Development Here, As The City Continues Their Preparations To Accommodate Construction Phases From Builders Such As Losani And Empire. Be A Part Of This Action! Features Of The Home Include A Bright And Beautiful Updated Kitchen (2018) With Quartz Counters, Black Stainless Steel Appliances And Oversized Island. Led Lighting And Hardwood Floors Throughout The Home, Metal Roof (2012), Upgraded Hvac System Featuring An Ultra Violet Air Purifier And So Much More. **EXTRAS** Basement Room #6: L Shape: 15'6" x 8' + 5'7" x 6'8" (id:61215)
1623a Eglinton Avenue
Toronto, Ontario
Spacious and recently renovated 2 bedroom apartment. This second floor apartment features a large living area with open concept floor plan including dining and kitchen areas. New kitchen appliances. Beautifully renovated 4-Pc bath with tub/shower combo features floor-to-ceiling tiles. Direct private access to this 2nd floor suite from Eglinton. TTC, Shops, Restaurants, Schools, Places of Worship & more just outside your door! **EXTRAS** Gross Rent includes Hydro, Natural Gas, and Water. (id:61215)
1307 - 220 Missinnihe Way
Mississauga, Ontario
PROPERTY ASSESSED (id:61215)
1305 - 220 Missinnihe Way
Mississauga, Ontario
PROPERTY ASSESSED (id:61215)
149 - 55 Lunar Crescent
Mississauga, Ontario
Rare Opportunity! Brand New Luxury Townhome. Discover upscale living in this exceptional Dunpar- built 3-bedroom, 2-bath townhome, thoughtfully designed for both comfort and style. Highlights include Prime location in the highly desirable Streetsville neighbourhood, private 350 sq ft rooftop terrace, perfect for entertaining, elegant finishes: stainless steel kitchen appliances, granite kitchen counter, and smooth ceilings. Conveniently located just steps from the Go station, University of Toronto- Mississauga, Square one, and top-rated schools. This is a rare opportunity you don't want to miss-schedule your private showing today! Financing available: Dunpar is offering a private mortgage with a competitive 2.99% interest rate, requiring 20% down payment (before occupancy), you can secure a mortgage for a 5-year term or until mortgage rates drop below 2.99%. Taxes not assessed. (id:61215)
Ptlt 17 Regional Rd 20 Road
West Lincoln, Ontario
They just aren't making one acre building lots anymore! Build your custom country dream house off this well maintained paved road. Easy access property with panoramic views. Lots of room for that workshop you've always wanted. Just minutes to all amenities. 1993 survey available. Buyer to do their own due diligence in obtaining building permit through the Township of West Lincoln. (id:61215)

