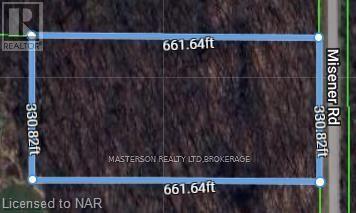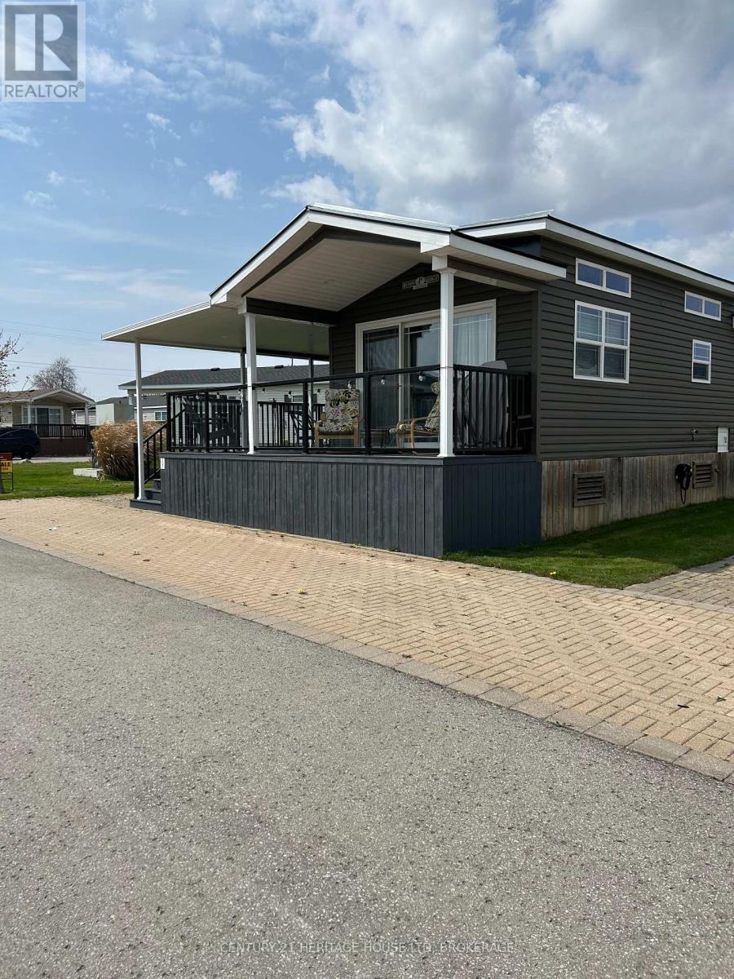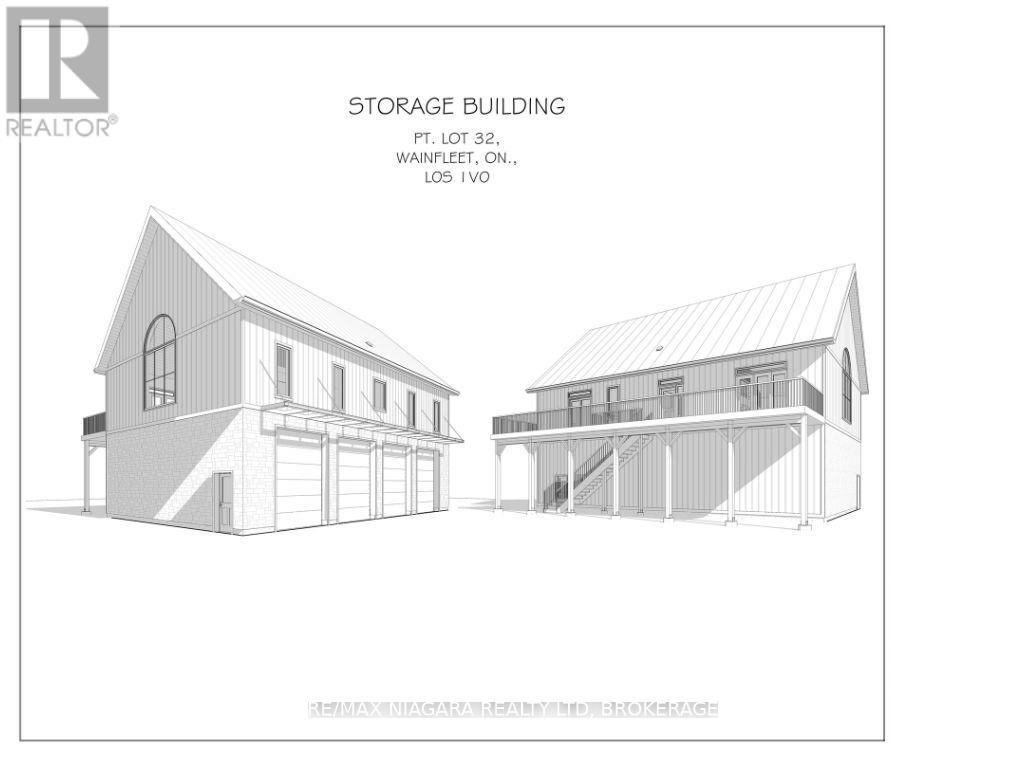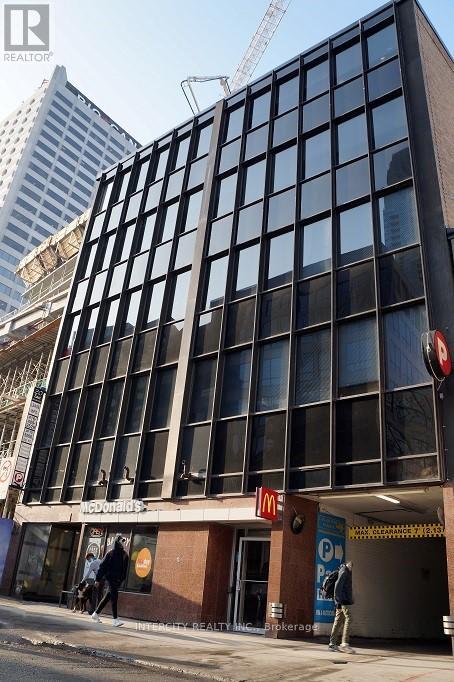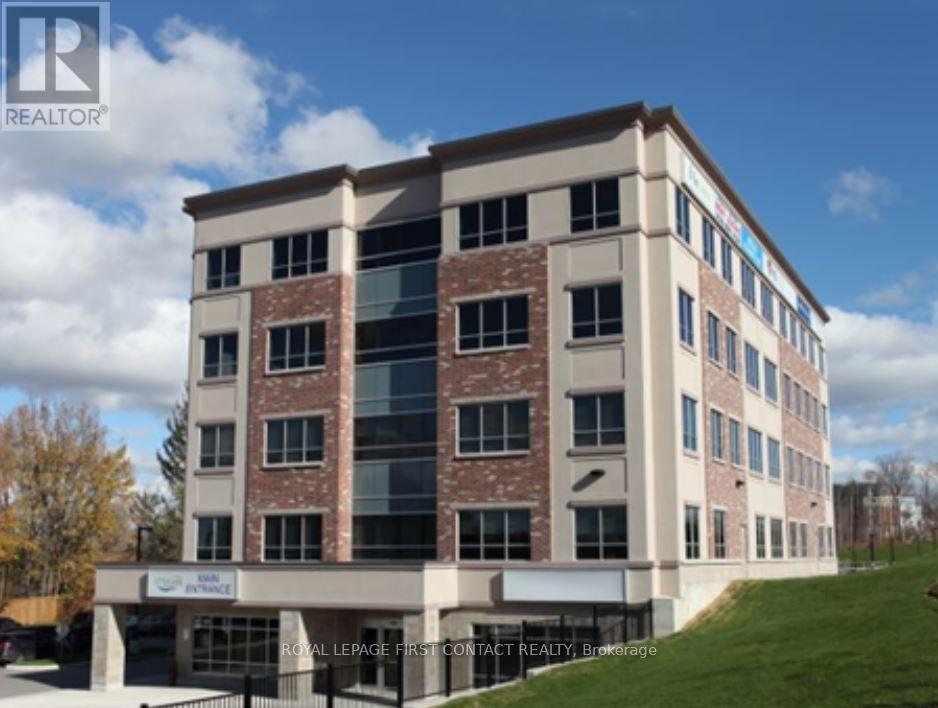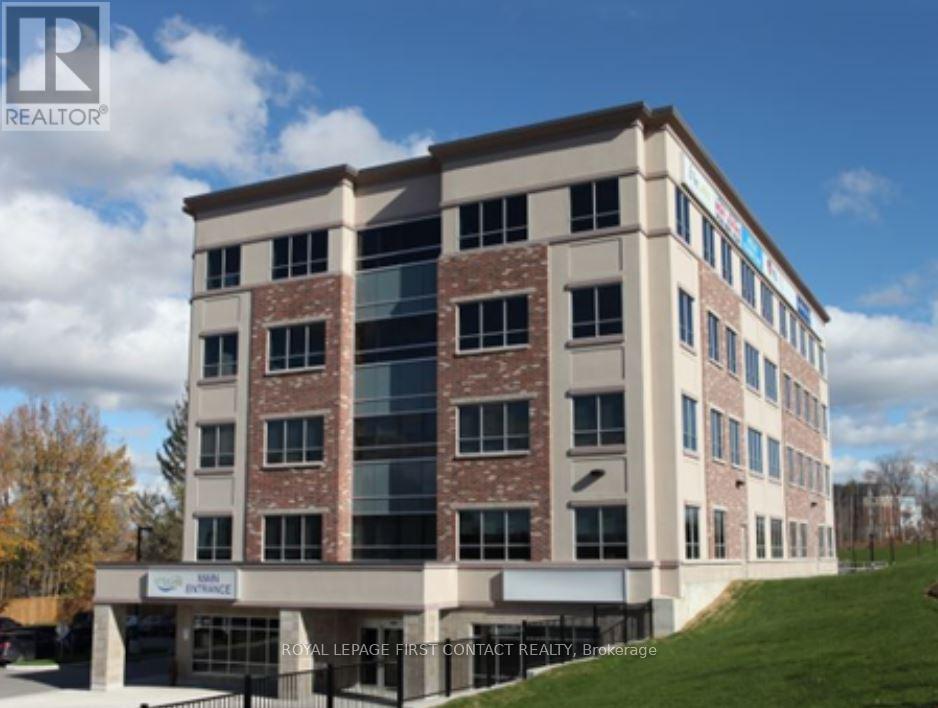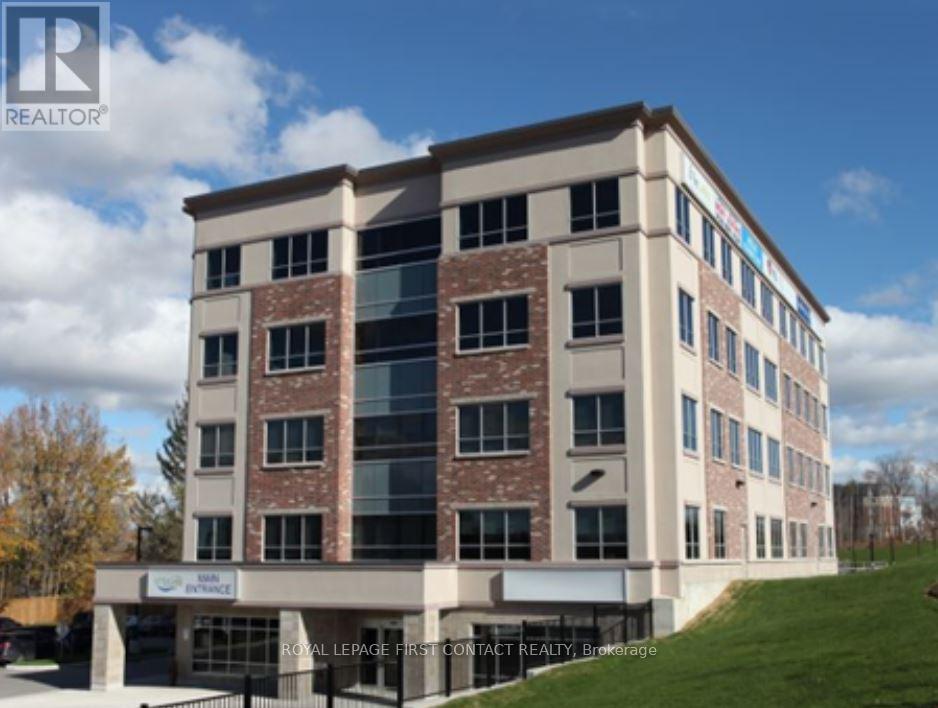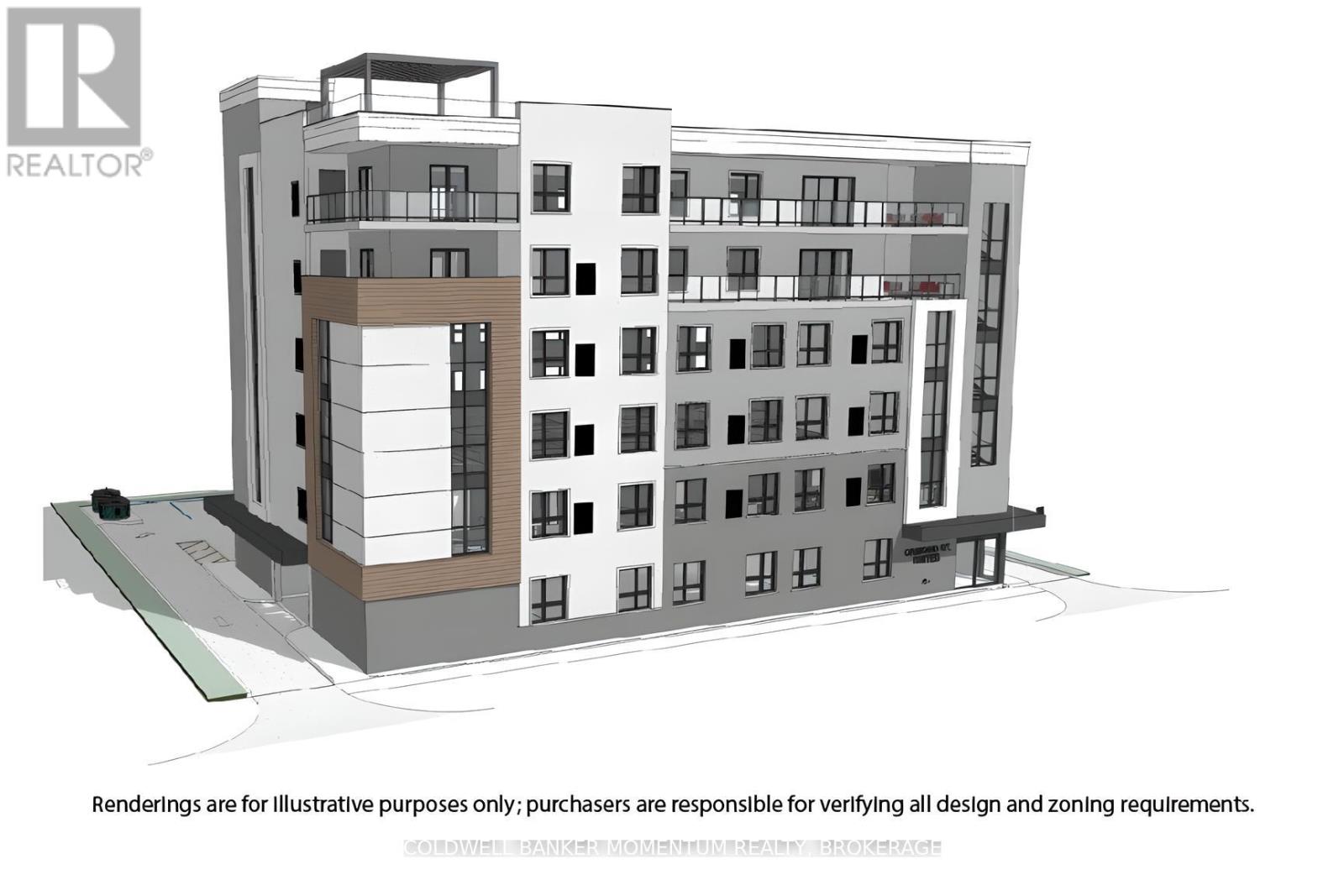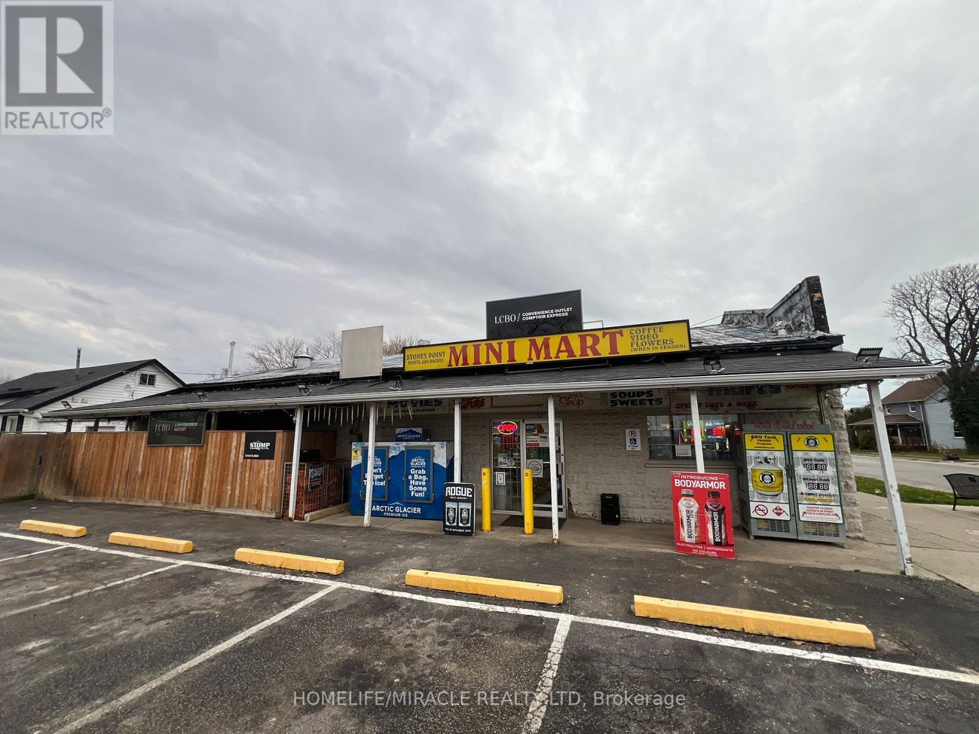Team Finora | Dan Kate and Jodie Finora | Niagara's Top Realtors | ReMax Niagara Realty Ltd.
Listings
700 Line 1 S
Oro-Medonte, Ontario
Excellent, well situated investment land that is perfect for long term hold in close proximity to the current City of Barrie boundary. 51.618 ac with approximately 30 ac of existing farm field that produces income. Existing house being approx 4000 s.f., 3500 s.f. finished with 4 beds and 3 baths, 2 and a 2 car oversized garage located in the front of the property with an additional 36 ft x 36 ft storage barn further back. Lease back option with Seller available. Do not go direct or walk the property without first contacting the listing agent. **EXTRAS** Buyer and/or their agent or representation to verify the following: The City of Barrie is currently in the process of expanding its boundaries, under the current proposal this parcel would become within the city boundaries once completed. (id:61215)
N/a Misener Road
Niagara Falls, Ontario
Just outside the urban boundary and minutes from the new hospital. These 5 acres are zoned agrigultural. close to QEW, and close to Niagara Square and Costco. Great investment for the future, with possibility of building a home. (id:61215)
1970 Decew Road
Thorold, Ontario
Discover a prime 1-Acre development opportunity in Thorolds Confederation Heights. This well situated site, measuring 104x419 feet, is shovel-ready with zoning approvals for a 3-storey building. It presents a unique opportunity to offer affordable living solutions. Key Highlights include: Prime Confederation heights location, directly across the street from scenic Lake Gibson - This property is perfectly positioned to benefit from local amenities, public transportation, and community services. Ready for Development - With all approvals in place, this site is prepared for quick turn around and site plan. Approved for a 34-Unit 3-Storey apartment/condo building. Further information and site package available upon request. (id:61215)
Qmd007 - 490 Empire Road
Port Colborne, Ontario
Enjoy Summer nights all summer long at Sherkston Shores resort. This newer cottage backs onto the Quarry Meadows Pond so no rear neighbors to worry about. Located in a newer but quiet area. This furnished cottage features a large family room, 2 bedrooms and 1 bath. Kitchen area offers breakfast bar, two fridges and one stove. A 12 x 20 add a room as well as a 20 x 12 covered porch increases your living spaces. Storage shed & parking for 5 cars. This fantastic cottage is just steps from all the action that Sherkston has to offer including private owner?s pool, 3 fantastic beaches, quarry swimming, live bands, beach yoga, fireworks, shows for kids, terrific water park, fully stocked supermarket on site and fabulous park restaurant. Your summer can?t get any better than this. (id:61215)
Lot 32 Pettit Road
Wainfleet, Ontario
Rare commercial building lot in the Winger Hamlet of Wainfleet. Ideally located just off of Hwy 3 minutes from Dunnville, Port Colborne, and Regional Rd 24 to the QEW. Many commercial uses permitted including lower commercial unit with upper residential living space. Ideal opportunity to run your own business while you save on living costs. Buyer to complete due diligence regarding necessary permits. Archaeological assessment, septic design, HVAC design, water drainage and site plan is completed. (id:61215)
245 Sheppard Avenue W
Toronto, Ontario
This Parcel Is Comprised Of 245-249 Sheppard Ave W, 253 & 255 Sheppard Ave W, 244, 250, 256 & 258 Bogert Ave & All Must Be Sold Together. Buildings Are Currently Tenanted. Please Do Not Walk Property Without An Appointment. Plans & Permits Almost All In Place (except for building permit) For An 11 Storey Condo With 103 Units, 9 Townhomes & 5 Commercial Spaces. Zoning Is In Place, Site Plan Control Has Been Completed. **EXTRAS** * Continuation Of Legal Description: S/T Tr87975; Toronto (In York), City Of Toronto. Buyer To Verify Taxes For Themselves. (id:61215)
200 - 20 Eglinton Avenue E
Toronto, Ontario
Rarely Offered Turnkey School - Newly Renovated-Completely Finished Space, Ready For Occupancy. 18+ Classrooms, Administrative Offices, Boardroom. Natural Light, Parking Available, Direct Access to T.T.C. Right in the Heart of Busy Yonge and Eglinton. Perfect for Foreign Language School, College, Specialty Medical, Training, etc. **EXTRAS** **All Utilities Included (Power, Heat, Water) ** ON SITE PARKING AVAILABLE ** (id:61215)
105 - 11 Lakeside Terrace
Barrie, Ontario
Positioned in close proximity to the Royal Victoria Regional Health Centre, our distinguished medical center specializes in comprehensive senior care services. Strategically situated by the highway, our facility houses an array of esteemed healthcare providers and professional services, featuring a pharmacy, radiology, and labs, ensuring convenient access and top-notch care for our valued community. **EXTRAS** 1.9 km to Royal Victoria Health Centre. Anticipated population of 298K by 2051. Workforce of approx. 1.7M within 100km radius. Median age 39.2. 10 Universities and Colleges in communicable distance.4 Major highways.85km to Toronto Pearson. *Subject to rent escalations. (id:61215)
103 - 11 Lakeside Terrace
Barrie, Ontario
Positioned in close proximity to the Royal Victoria Regional Health Centre, our distinguished medical center specializes in comprehensive senior care services. Strategically situated by the highway, our facility houses an array of esteemed healthcare providers and professional services, featuring a pharmacy, radiology, and labs, ensuring convenient access and top-notch care for our valued community. **EXTRAS** 1.9 km to Royal Victoria Health Centre. Anticipated population of 298K by 2051. Workforce of approx. 1.7M within 100km radius. Median age 39.2. 10 Universities and Colleges in communicable distance.4 Major highways.85km to Toronto Pearson. *Subject to rent escalations. (id:61215)
401a - 11 Lakeside Terrace
Barrie, Ontario
Positioned in close proximity to the Royal Victoria Regional Health Centre, our distinguished medical center specializes in comprehensive senior care services. Strategically situated by the highway, our facility houses an array of esteemed healthcare providers and professional services, featuring a pharmacy, radiology, and labs, ensuring convenient access and top-notch care for our valued community. **EXTRAS** 1.9 km to Royal Victoria Health Centre. Anticipated population of 298K by 2051. Workforce of approx. 1.7M within 100km radius. Median age 39.2. 10 Universities and Colleges in communicable distance.4 Major highways.85km to Toronto Pearson. *Subject to rent escalations (id:61215)
16 Ormond Street S
Thorold, Ontario
Discover a prime development opportunity in Thorolds downtown core at 16 Ormond St South. This centrally located site, measuring 137x132 feet, is shovel-ready with zoning approvals for a 6-storey building. It presents a unique opportunity to offer affordable living solutions. Key Highlights include: Prime Downtown Location - Situated in the downtown core of Thorold, Ontario, this property is perfectly positioned to benefit from local amenities, public transportation, and community services. Ready for Development - With all approvals in place, this site is prepared for quick turn around and site plan. Versatile Development Options - Approved for either 40 1-bedroom apartments/condos or a 75-bed senior living/retirement home, catering to a diverse range of residents seeking living solutions. Further information and site package available upon request. (id:61215)
6955- 6957 Tecumseh Road
Lakeshore, Ontario
Very Successful Business For Sale With Property. Convenience Store, LCBO Outlet & BEER Store With 3-Bedroom House, Close To Windsor, Approx 2500 Sq Ft., Total 4 Storage Area (2-Beer+1-Lcbo+1-Return Bottles And Cans), Large Size Beer Walking Coolers.+900 Sq Feet House With 2 Bath (1-4,1-2), Lots Of Parking. As Per Seller Approx Total Gross Income Cad$340000/Year. Extra:*Extra* The Inventory Is To Be Paid Extra By Buyer. **EXTRAS** Corner Property, Very Busy Intersection In Lakeshore Community, Many Regular Customers And Very Busy In Summertime With Tourist Traffic Of Lake St.Clair. Do Not Directly Visit And Do Not Talk Directly To Owner Or Employees. (id:61215)


