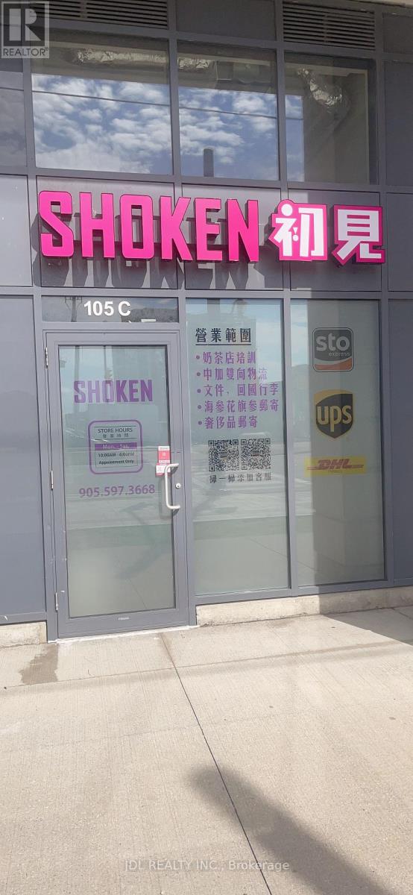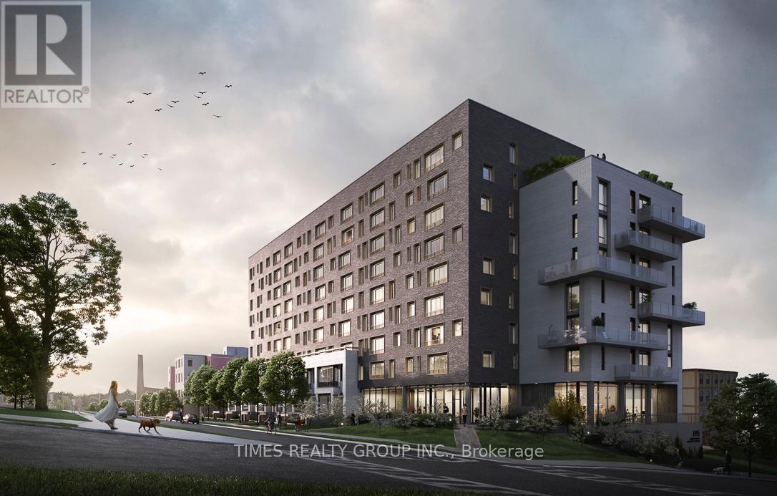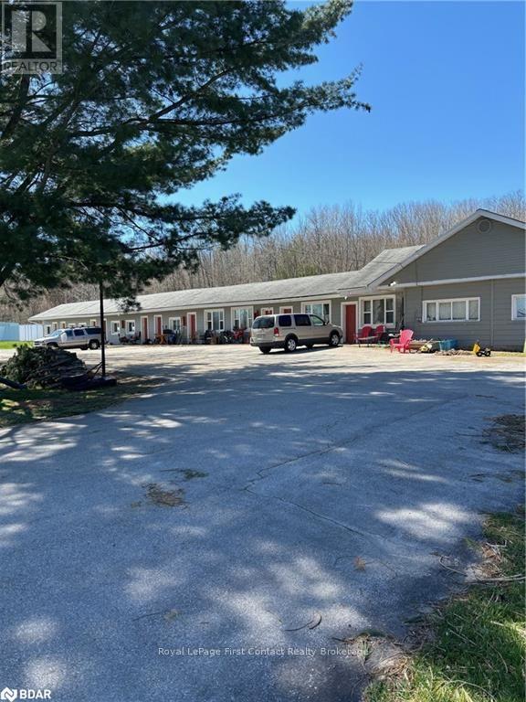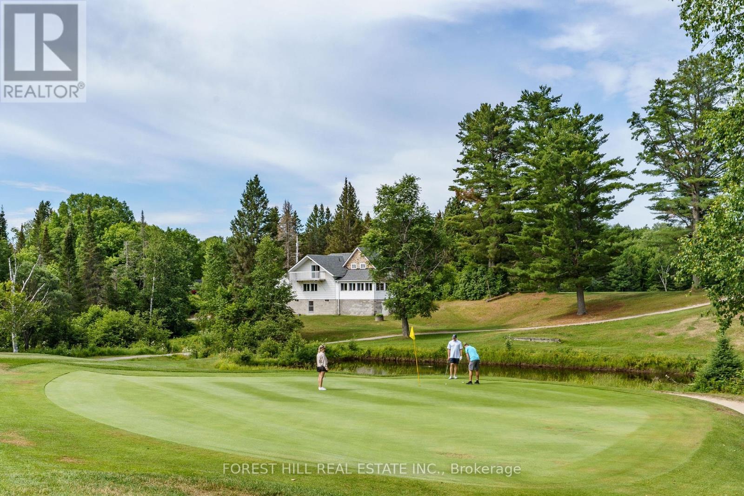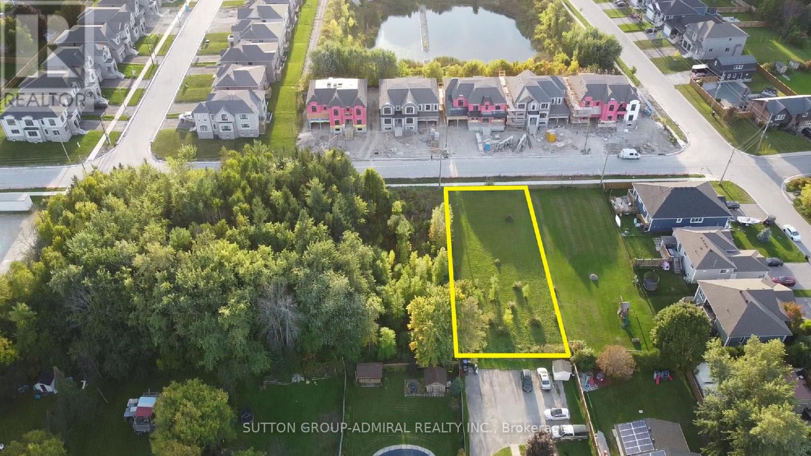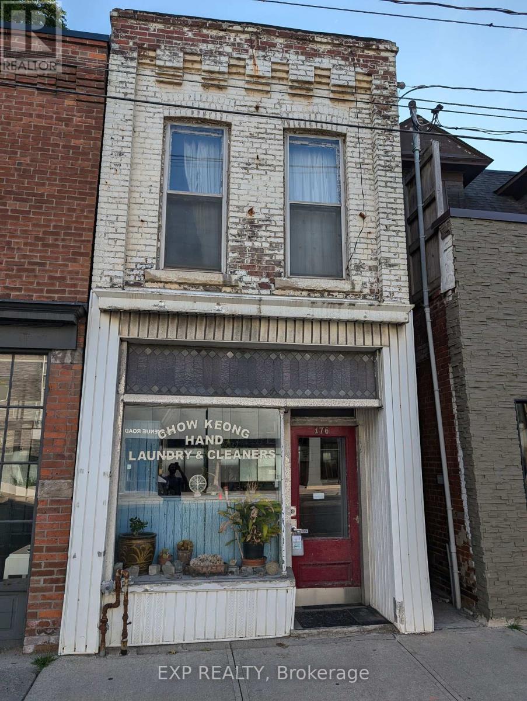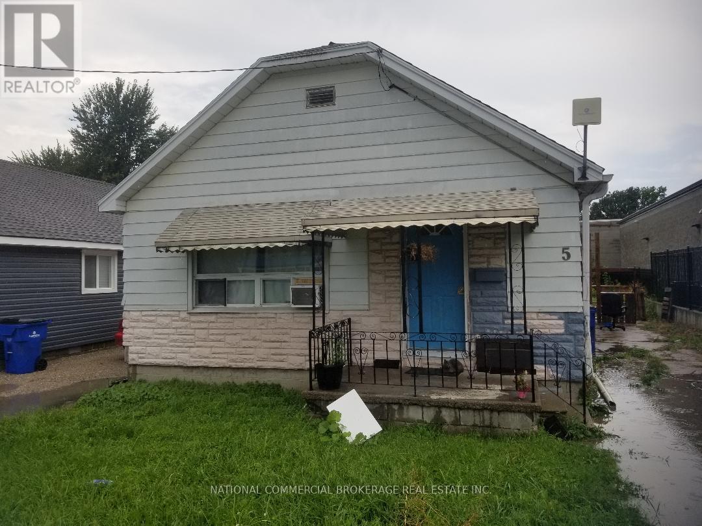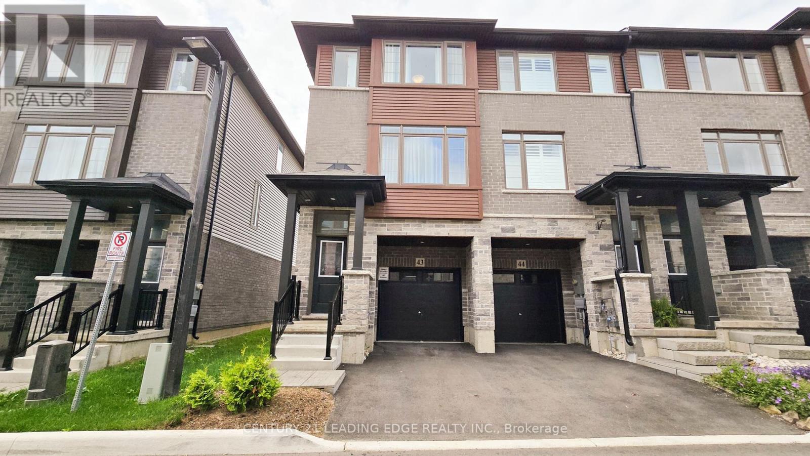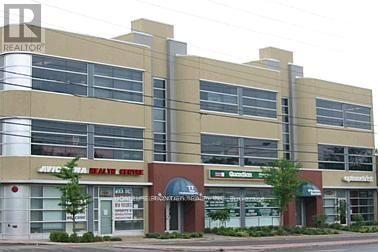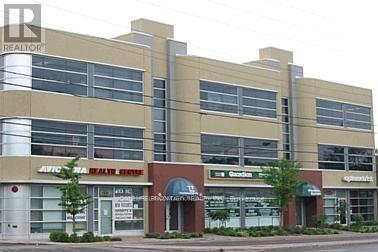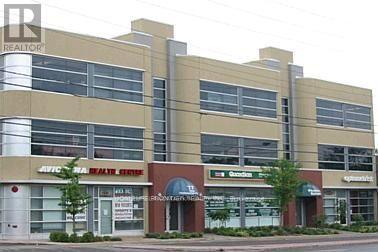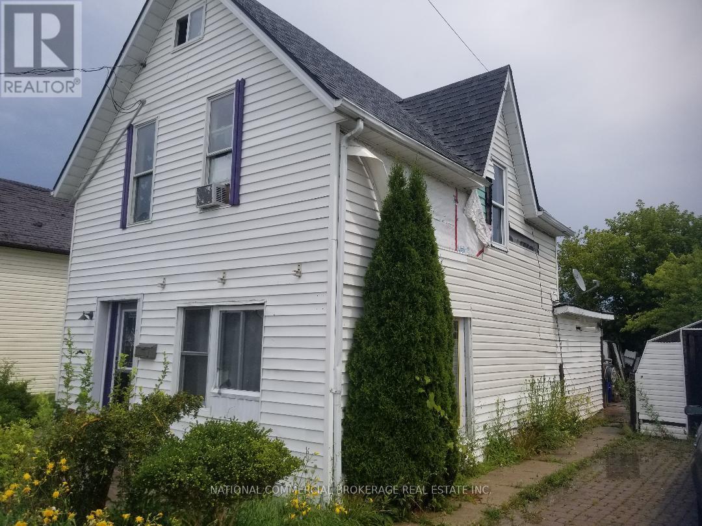Team Finora | Dan Kate and Jodie Finora | Niagara's Top Realtors | ReMax Niagara Realty Ltd.
Listings
105c - 370 Hwy 7 E
Richmond Hill, Ontario
Location! Location! Location! Rare opportunity to own a prime ground-floor commercial unit on one of the busiest streets in Richmond Hill. This unit fronts directly onto High Traffic Highway 7, surrounded by high-rise residential condos and ongoing developments. Future T&T Supermarket is opening across the street, guaranteeing even higher foot traffic and business potential. Highlights: Ideal for retail, bubble tea, snack bar, beauty salon, nail spa, or hair studioSurrounded by high-income residents and top-ranking school zones strong spending power and stable clienteleExcellent exposure with signage permittedShared condo public washrooms, visitor surface & underground parkingEasy access to YRT/GO Transit, Hwy 407 & 404Why Buy This Unit: Small size means manageable investment & low carrying costHigh rental demand perfect for investors looking for steady cash flowFlexible use great for self-use business owners or long-term investors Option to assist buyers in applying for business loans or government small business grants helping you achieve your entrepreneurial dream sooner! (id:61215)
903 - 195 Hunter Street E
Peterborough, Ontario
For More Information About This Listing, More Photos & Appointments, Please Click "View Listing On Realtor Website" Button In The Realtor.Ca Browser Version Or 'Multimedia' Button Or Brochure On Mobile Device App. **EXTRAS** Parking spot is optional and can be purchased at $20,000 additionally. (id:61215)
12774 County Rd 16 Road
Severn, Ontario
A great opportunity to own this commercial Property consisting of a 9 unit motel and includes a 3 bedroom attached residence. Located just outside of Coldwater. Almost 3 acres of land. (id:61215)
2035 Eagle Lake Road
Machar, Ontario
Welcome to Eagle Lake Golf Course, a Thriving family-owned Business with a Successful Track Record now Celebrating its 40 Year Anniversary. Situated on a Unique 126.47-acre Property, this Remarkable Establishment Offers Breathtaking Views of the Lake and Features a fully-equipped 4021 sq ft Clubhouse. The Clubhouse Includes a Spacious self-contained 2 Bedroom, 1 Bathroom Apartment, Providing Comfortable Living Quarters. This Turnkey Business Includes a Meticulously Designed 3400-yard, Par 47, 12-hole Golf Course, Complete with Stunning Practice Greens and a state-of-the-art Computerized Irrigation System. Additionally, there is a Large 3-door Maintenance Building, housing top-notch Turf Maintenance Equipment. The Fully Stocked Pro Shop Caters to the needs of Avid Golfers. This establishment also Boasts an 86-seat Fully Licensed Dining Room and Bar. Eagle Lake Golf Course Presents an Exceptional Opportunity for those Seeking a Profitable and Versatile Business within a Stunning Natural Setting. **EXTRAS** Conveniently Located just Minutes Away from the Beach, Scenic Trails, & the Renowned Mikisew Provincial Park, this Property Offers the Perfect Combination of Leisure and Natural Beauty. A Vendor Take Back Mortgage (VTB) option is Available (OAC). (id:61215)
210 Sutherland Street S
Clearview, Ontario
Great opportunity for investors and builders in a developing Stayner community. This 66' x 165' lot is within walking distance to nearby amenities such as grocery stores, gas stations, and schools. 15 minutes to Collingwood to go skiing at Blue Mountain and 19 minutes to Wasaga to head to the beach. Short drive to beautiful parks and trails. RS3 zone may permit Singles, Duplex and Semi-detached - buyer to verify. Buyers assumes all costs for Local improvements, servicing, DC's, etc. (id:61215)
176 Avenue Road
Toronto, Ontario
Prime investment opportunity! Welcome to 176 Avenue Rd., a versatile property perfect for investors, professionals, or developers. This storefront with an apartment above and parking is ideal for your growing business or portfolio. Investors, unlock the full potential of this prime location with redevelopment and assembly possibilities. (id:61215)
5 Arnold Street
Chatham-Kent, Ontario
Freestanding Bungalow in quiet area.Close to downtown. (id:61215)
43 - 5000 Connor Drive
Lincoln, Ontario
Welcome To This Stunning 3 Story End Unit Townhouse Built By Losani Homes! With 3 Bedrooms And 3 Bathrooms, This Home Is Perfect For Families Or Professionals Looking For Spacious And Modern Living. The Kitchen Boasts Beautiful Granite Countertops, Perfect For Cooking And Entertaining Guests. Hardwood Floors Give A Warm And Inviting Feeling Throughout The Home. Large Windows Bring In Natural Light And Provide A Bright And Airy Atmosphere. Don't Miss Out On This Incredible Opportunity To Own A Beautiful Townhouse In A Desirable Location! QEW. 30 mins to the US border & 45 minutes to the GTA. (id:61215)
205 - 77 Finch Avenue W
Toronto, Ontario
Excellent Location In Prime North York Area. Walking Distance To Yonge/Finch Subway Station. High Traffic Volume and Easy Access. Professional / Medical Office Space Opportunity Sitting On Front Finch Ave W. **EXTRAS** Hydro, Water and Gas Included In TMI (id:61215)
203 - 77 Finch Avenue W
Toronto, Ontario
Excellent Exposure Located In Prime North York Area. Walking Distance To Yonge/Finch Subway Station. High Traffic Volume and Easy Access. Ample parking available. Professional / Medical Office Space Opportunity Sitting On Front Finch Ave W. **EXTRAS** Hydro, Water and Gas Included In TMI (id:61215)
B100 - 77 Finch Avenue W
Toronto, Ontario
Excellent Location In Prime North York Area. Walking Distance To Yonge/Finch Subway Station. High Traffic Volume and Easy Access. Good For Gym, Private Training, Professional / Medical Office Space Opportunity Sitting On Front Finch Ave W. **EXTRAS** Hydro, Water and Gas Included In TMI (id:61215)
409 Murray Street
Chatham-Kent, Ontario
R4 Zoning. Great potential to build. Huge Lot with private driveway. (id:61215)

