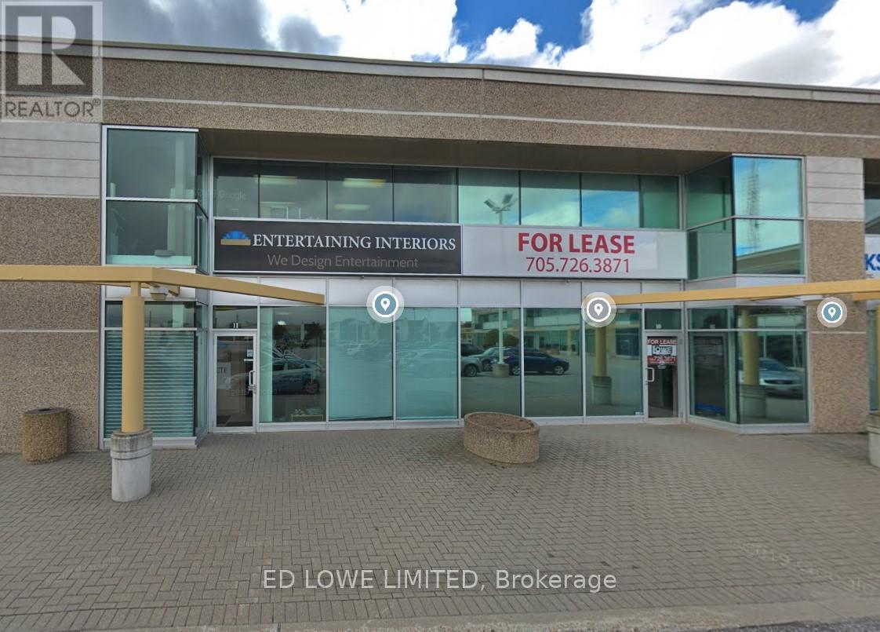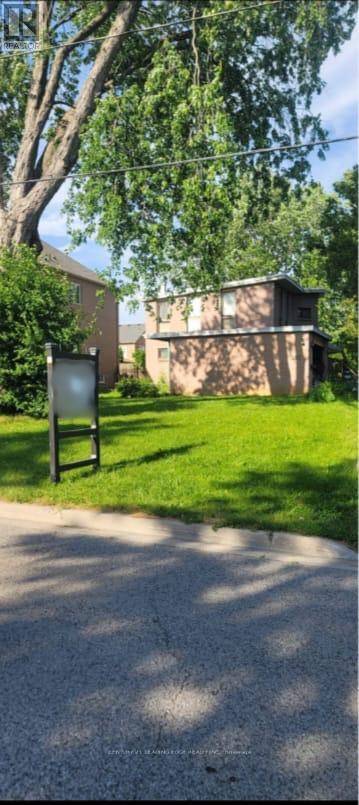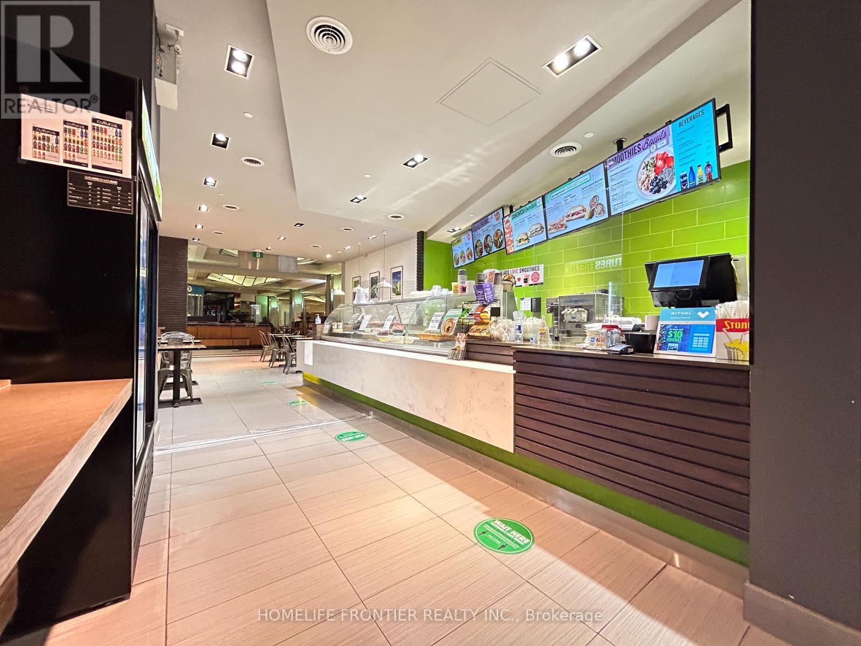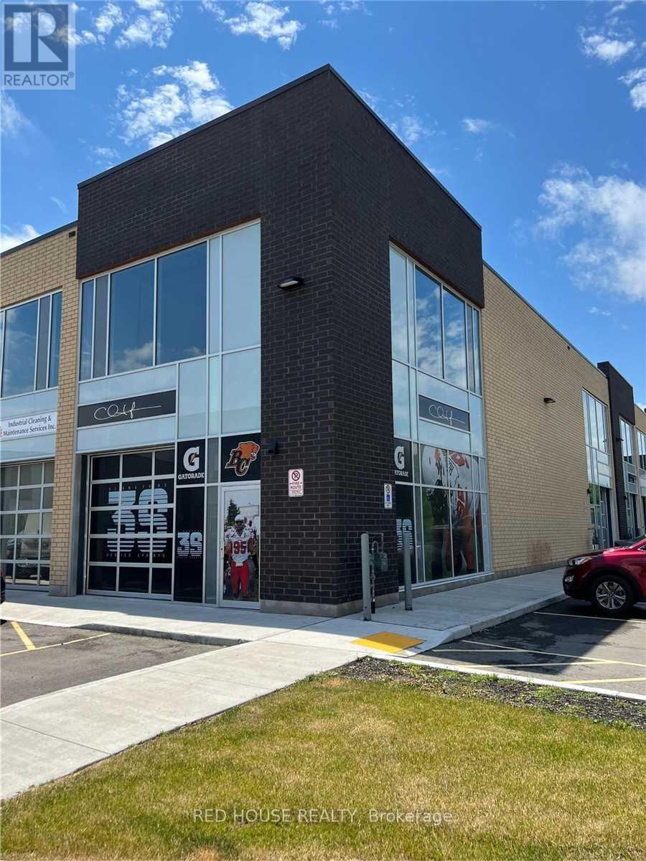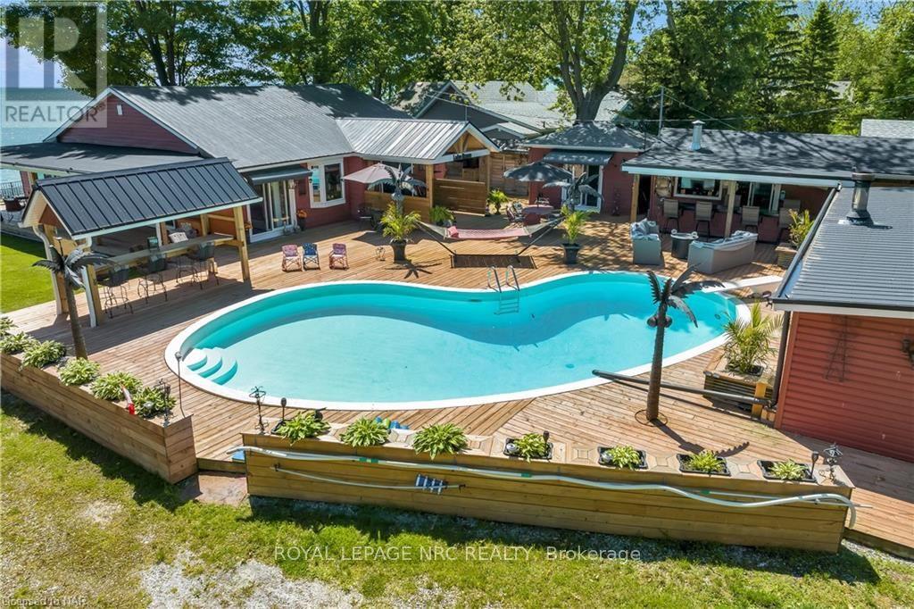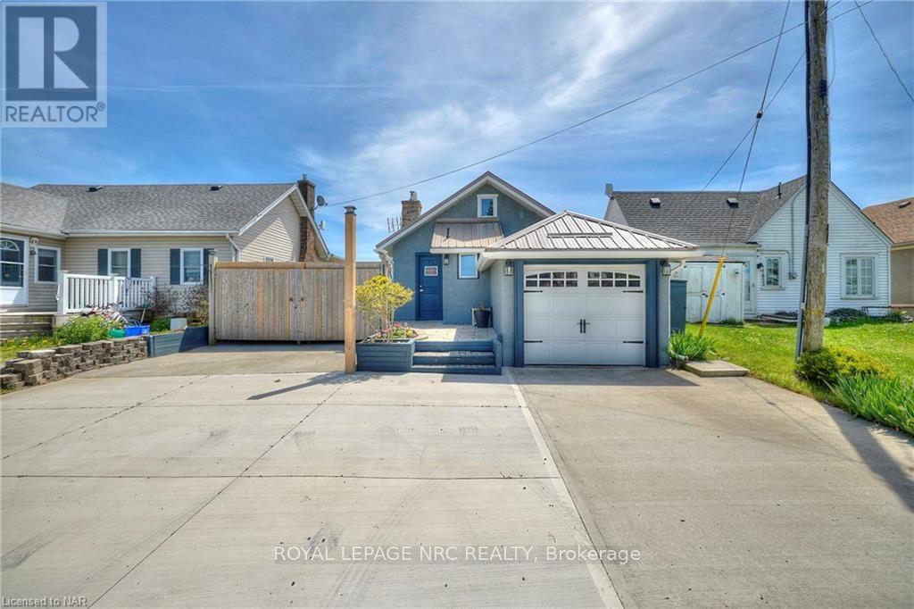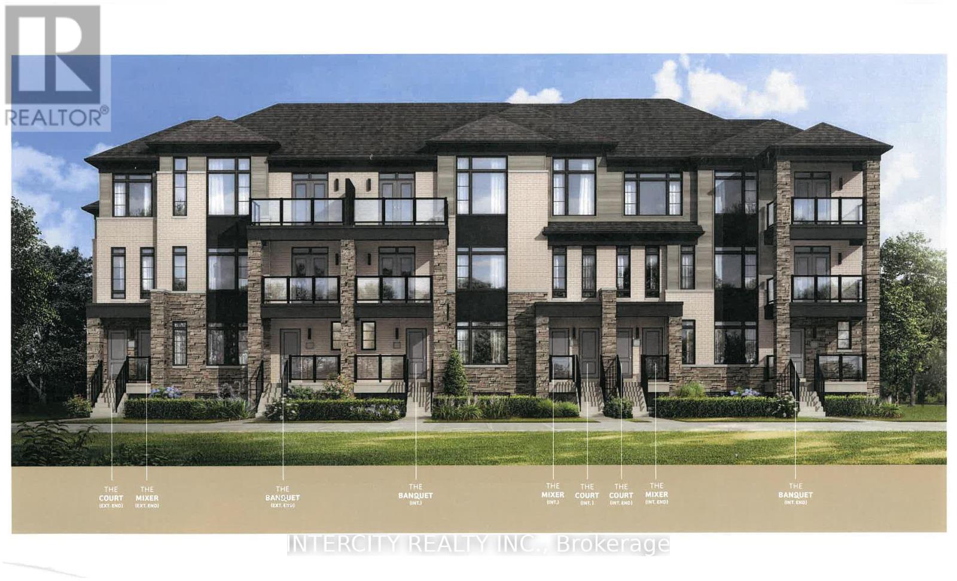Team Finora | Dan Kate and Jodie Finora | Niagara's Top Realtors | ReMax Niagara Realty Ltd.
Listings
11 - 102 Commerce Park Drive
Barrie, Ontario
2438 s.f. main floor finished industrial and office space with good exposure to Commerce Park Dr and Bryne Dr. 947 s.f. mezzanine available at additional $150/mo + HST increasing by $50/mo annually. Escalations of $0.50/s.f./yr on base rent. $15.95/s.f./year + TMI @ $5.75/s.f./yr . Tenant pays utilities. Truck Level Door. Close to Highway 400 access, shopping, restaurants, Galaxy Cinemas, Walmart, Sobeys etc. Ample parking. Can be combined with Unit 12. (id:61215)
11&12 - 102 Commerce Park Drive
Barrie, Ontario
4688 s.f. Industrial unit for lease in South Barrie. Unit 12 is an end unit. 1368 s.f. mezzanine available at additional $300/mo + HST increasing by $100/mo annually. Good exposure. Close to Highway 400 access, shopping, restaurants, Galaxy Cinemas, Walmart, Sobeys etc. $15.95/s.f./yr + TMI $5.75/s.f./yr + HST. Escalations of $0.50/s.f./yr on base rent. Tenant pays utilities. (id:61215)
1867 Spruce Hill Road
Pickering, Ontario
Presenting a prime development opportunity in the prestigious area of Pickering. This property currently features an outdated structure, offering a blank canvas for your construction or renovation ambitions. (id:61215)
250 - 200 Wellington Street W
Toronto, Ontario
Excellent Location In the Downtown Financial District. Well Established Franchise Healthy Sandwich Shop In The Famous Food Court Of The Metro Centre. Toronto's Path System, Connected To The Subway And Customers From Financial, Telecommunication, And Municipal Government Employees. Easy To Operate And Very Short Business Hours. Weekly Sale $9,000-$10,000 And $10,500 Of Gross Rent Per Month (Including TMI & Utilities.) **EXTRAS** Great Business Opportunity For New Immigrants Or Family Business. Chattels & Equipment List To Be Provided With Offers. Business Hours : Mon-Fri (9:00 Am - 3:00 Pm) (id:61215)
26 - 1158 King Road
Burlington, Ontario
New Build, Lightly Used Beautiful And Bright Entrance Corner Unit With Great Light Exposure. Unit Comes With A Front Glass Drive In Shipping Door, 22 Ft Clear Height. You Are Able To Put 2 Sides Of Signage To Advertise Your Company. Unit Is In Shell Shape So You Can Design And Reno Your Company In Your Own Style. It Is A Part Of 50 Unit Four Building Industrial Condominium Project. Lots Of Parking Available. Do Not Miss This Great Opportunity! (id:61215)
753 Tower Street S
Centre Wellington, Ontario
Fantastic opportunity for someone looking to establish or expand their business presence in a thriving area. With its prime location, ample space, and diverse potential uses permitted by its C2 zoning, it offers flexibility for various business ventures. The combination of drive-by and foot traffic in a rapidly growing community provides excellent visibility and potential for attracting customers. Moreover, having plenty of parking spaces adds to the convenience for both customers and employees. If you're interested or have any questions, reaching out for a personal tour could provide valuable insights into how this space could suit your specific business needs. It is a promising prospect worth exploring further! **EXTRAS** C2 PERMITTED USES: ANTIQUE SHOP, BUSINESS & PROFESSIONAL OFFICE, CRAFT SHOP, CLINIC, CLUB, CONVENIENCE STORE, DAY CARE FACILITY, DWELLING UNITS ACCESSORY, LAUNDROMAT, VETERINARY CLINIC. (id:61215)
111-112 - 30 West Beaver Creek Road
Richmond Hill, Ontario
Centrally Located Office Building Close To All Amenities. Close To Highways 407 & 404. A Great Mix Of Open & Private Offices. Plenty Of Surface Parking. There Is Contiguous Space Of Up To 11,694 Square Feet. The Space Is On The Second Floor And There Is No Elevator Access. (id:61215)
8 Hoover Point Lane
Haldimand, Ontario
Prepare to be amazed. Beautifully renovated Lake Front home w/112 ft of Lake Erie frontage, beach dependant on water level. House boasts over 1600 sqft of o/concept one floor living space, custom kitchen w/corian counters, built-ins, island. Spacious dining area w/wall to wall, floor to ceiling built-in cupbrds, lakefront sunroom w/f/place plus w-out to enormous deck, living rm w/gas stone f/place & sliding doors, extensive lakefront deck/viewing area. House surrounded by decking to be able to enjoy the panoramic views w/minimal grass. Master bed w/walk in closet/dressing rm. 2nd Bed w/built-in bunk beds, large closet & sliding doors to deck. Main flr laundry. Garage turned in to outdoor kitchen/bar/entertaining area, counters, cupboards. Main bunkie w/elecric f/place, ac & 3 pc bath. 2nd Bunkie w/bedroom, living rm and 3 pc bath. 3rd bunkie/shed w/queen sized bed. Blt-in BBQ, 2 more sheds w/hydro for workshop. Old boathouse now used for storage. Inground heated kidney shaped pool concrete restored this year. Extensive newly poured concrete breakwall w/metal steps to the beach. House is winterized, bunkies are all seasonal. New septic system installed 2021. \r\n\r\nA public boat launch is about 1 km away. Enjoy all that the Lake Erie lifestyle has to offer; great fishing, bird watching, boating, watersports, bonfires & beautiful sunrises. A 15-min commute to Dunnville or Cayuga. About 1 to 2hr drive from Hamilton, Niagara or Toronto. Easily rented out for added income. (id:61215)
11851 Lakeshore Road
Wainfleet, Ontario
Location location location. Centre of bay, elevated 15 feet off of a cliff, overlooking the shallowest and warmest of the great lakes, Lake Erie, this cottage cannot be compared to. Solid concrete back and front patio means no maintenance required and giant recreation area for guests, the outdoor living is so unique it can only be experienced. Whether you want to feel the cool breeze off the lake in the hot summer or enjoy a night under stars with a bon fire, anything is possible in this fully winterized cottage. Swim in the lake and experience the true cottage life with direct water access. Invite family and friends over for barbecues, beach days, get a tan near the beautiful pergola, or float on water tubes, the possibilities are endless! Large break wall prevents erosion to the property and there are two levels of concrete with a metal railing and stairs for safety. Natural gas fireplace and heat pump provides low-cost heat and natural well water means no water and sewer charges. The interior of the cottage is the perfect size with giant sliding doors for those lazy summer days, bathroom with a glass shower, large dining area, 2 bedrooms, and a beautiful kitchen. Located 2 minutes from long beach, and 10 minutes from grocery stores, gas stations, fast food restaurants, convenience stores, golf, sky diving, schools, and churches. The cottage is move-in ready with all appliances included, new metal roof (2021), new paved driveway (2022) and 240v amp-plug for EV-charging in the garage This picture-perfect view is remarkable, don't miss your chance to see it! (id:61215)
Lot 22f Tim Manley Avenue
Caledon, Ontario
Stunning 2-storey stacked town at Caledon Club located at McLaughlin & Mayfield. Built by Fernbrook Homes. Model: The Banquet, interior end unit, elevation "B". 2 Bedroom 2.5 baths. 1334 Sq.Ft. Three minutes to Hurontario, 4 min to Hwy 410, 5 mint to Brampton, 10 min to Bramalea City Centre. This 2 bedroom, 2.5 bath Urban Town offers exquisite finishes and modern design. Close to amenities & nature. Gourmet kitchen includes taller upper cabinets, soft close drawers, stone countertops. Lot of light on lower floor with 24' tall windows. (id:61215)
8 Starr Place
Kingston, Ontario
Unparalleled and distinguished, Whitney Manor is a unique five suite boutique hotel opportunity that combines historic elegance with modern luxury. A self-catered accommodation model, the current configuration offers three 2 bedroom suites and two 1 bedroom suites. Each self-contained luxury suite features a fully equipped kitchen, spacious living and dining areas, private balcony or patio, in-suite laundry and architectural details that reflect the property's history. Built in 1817, this Heritage designated property remains one of the oldest limestone structures in the Kingston area. Designed in the likeness of an English estate with rectangular limestone blocks, cathedral ceilings and hand hewn beams, the architectural integrity and conservation of the property has been maintained through careful stewardship. This unique boutique accommodations business model boasts 75% average occupancy rate year-round, reaching close to 100% occupancy in peak summer months. Strategically located a few minutes drive from downtown Kingston, Gananoque and a ferry ride to the US. With prime positioning within a residential enclave alongside the St. Lawrence River, Whitney Manor offers an extraordinary opportunity to own a piece of Kingston's rich heritage with a turnkey boutique business investment. (id:61215)
300 - 2875 Fourteenth Avenue
Markham, Ontario
TAKE ADVANTAGE OF THIS GREAT OPPORTUNITY TO OWN YOUR OFFICE SPACE ON THE ENTIRE THIRD FLOOR OF A NEWLY BUILT CONDOMINIUM OFFICE BUILDING. PRIVATE ELEVATOR ACCESS TO THE THIRD FLOOR WITH A BEAUTIFUL RECEPTION AREA. PROFESSIONALLY DESIGNED LAYOUT WITH CUSTOM FURNITURE AND BEAUTIFUL FINISHES INCLUDING HIGH-END LIGHT FIXTURES THROUGHOUT. OPEN CONCEPT CEILINGS AND FINISHED CONCRETE FLOORS. FABULOUS LOCATION CLOSE TO ALL AMENTITIES AND MAJOR HWYS 407, 404 AND HWY 7. THIS 10,000 SQ FT OFFICE SPACE HAS ALL YOU NEED FOR A GROWING COMPANY. A BOARDROOM WITH CUSTOM CABINETRY, BEVERAGE CENTER AND SINK IN ADDITION TO A SEPARATE LAREGE CLASSROOM. A MIX OF PRIVATE OFFICES AND SMALL PODS. A FULL EXERCISE GYM FOR THE EMPLOYEES USE. FULL KITCHEN WITH STOVE, FRIDGE AND DISHWASHER. 3 MULTI-STALL WASHROOMS WITH ONE BEING FULLY ACCESSIBLE COMPLIANT WITH A WALK-IN SHOWER. SEPARATE SERVER ROOM & COPY ROOM. CUSTOM LOUNGE AREA AND CUSTOM LAID OUT CUBICLES. FOB SECURITY ACCESS, ALARM AND SECURITY CAMERAS. MAINTENANCE FEES FOR THE 4 UNITS ARE $3,536.53. TAXES ARE $31,285.04. UNITS 1-4 ARE 2,500 SQ FT EACH. **** EXTRAS **** AMPLE VISITOR AND TENANT PARKING INCLUDING 8 RESERVED PARKING SPACES WHICH ARE EXCLUSIVE USE AND MARKED BY SIGNS. (35344989) **EXTRAS** PARKING SPACES ARE EXCLUSIVE AND MARKED BY SIGNS. (id:61215)


