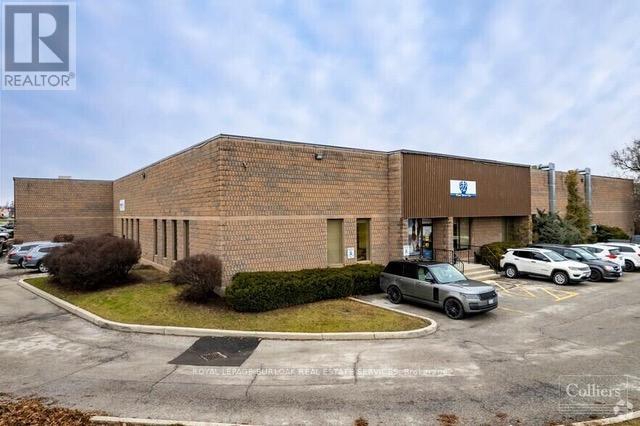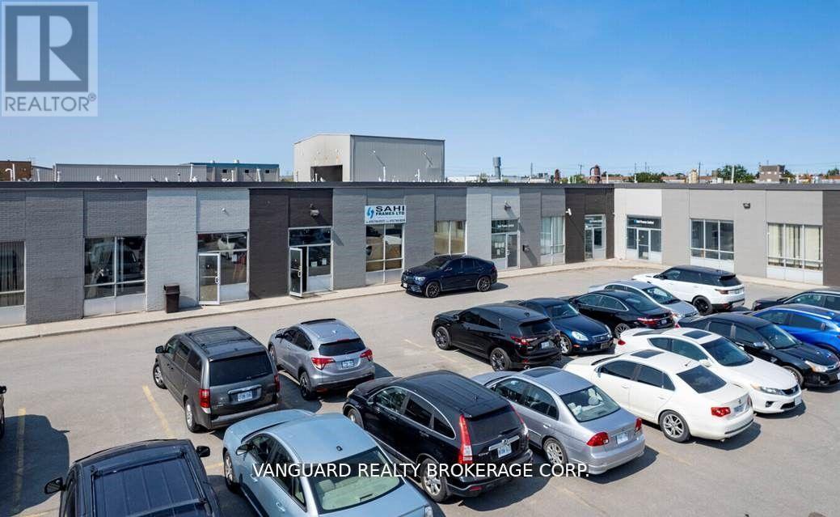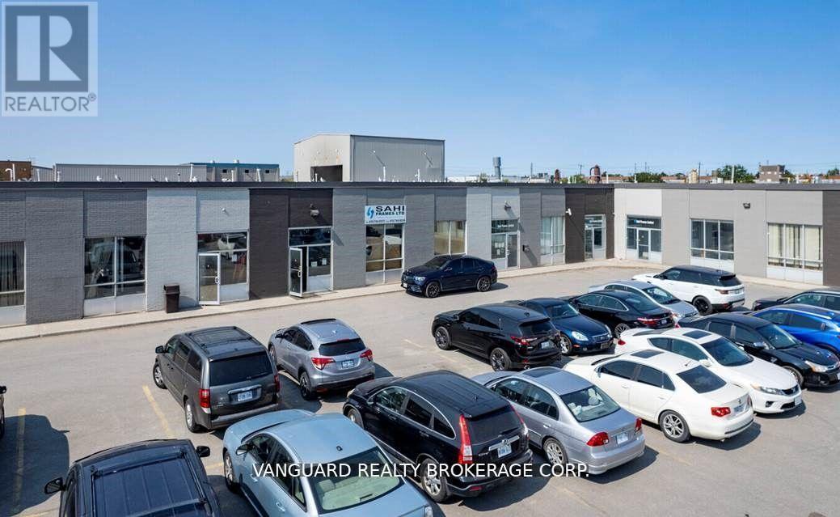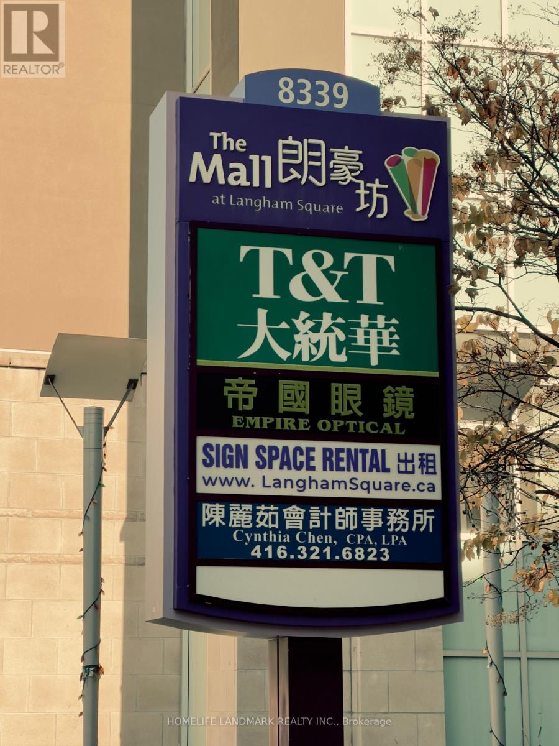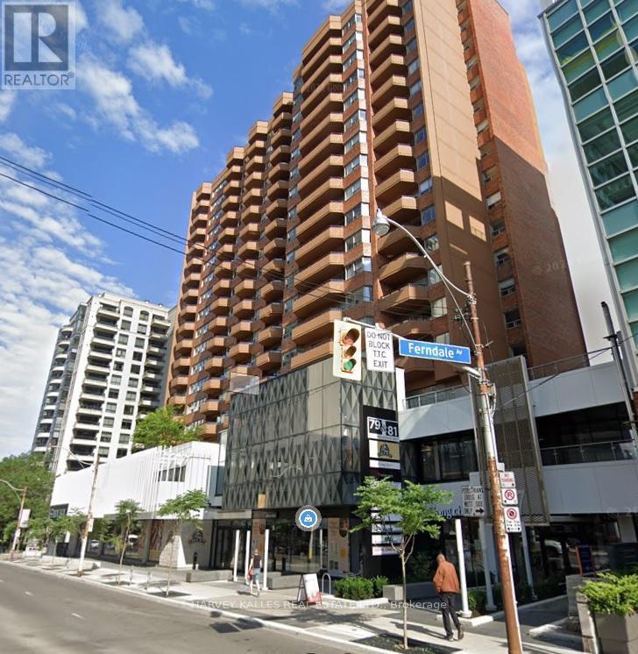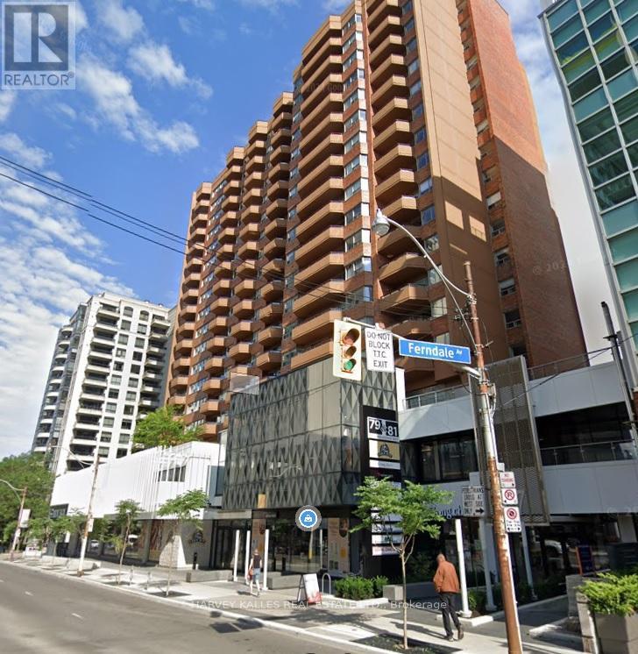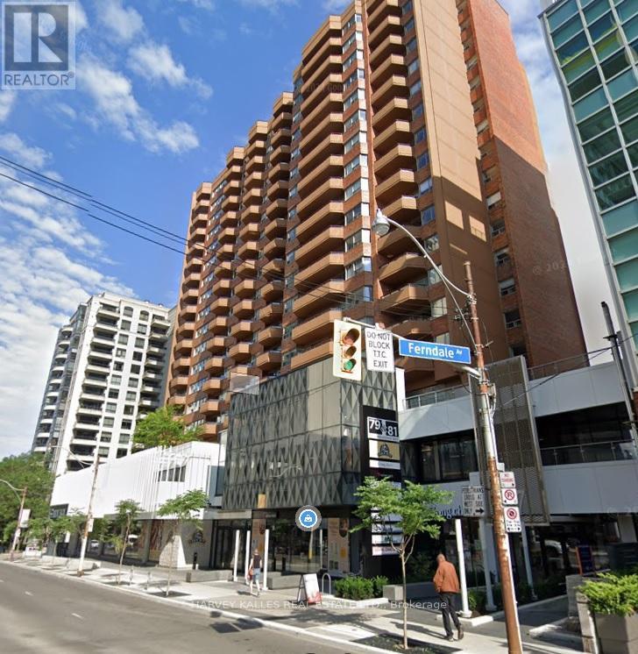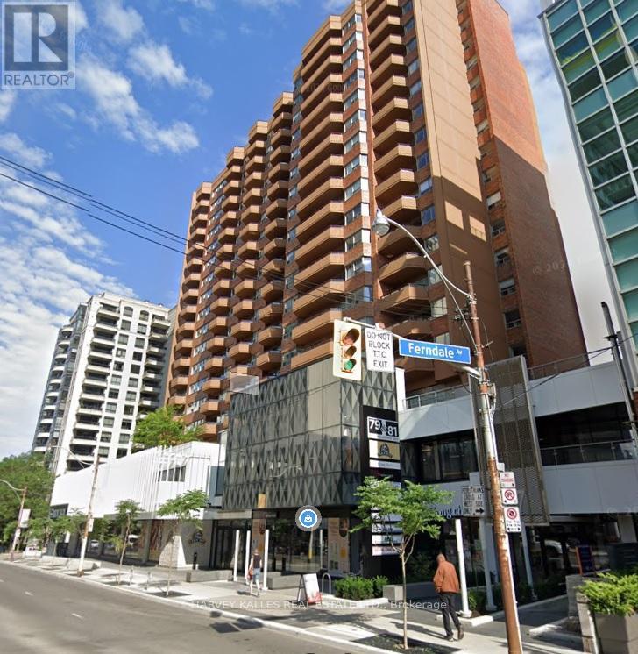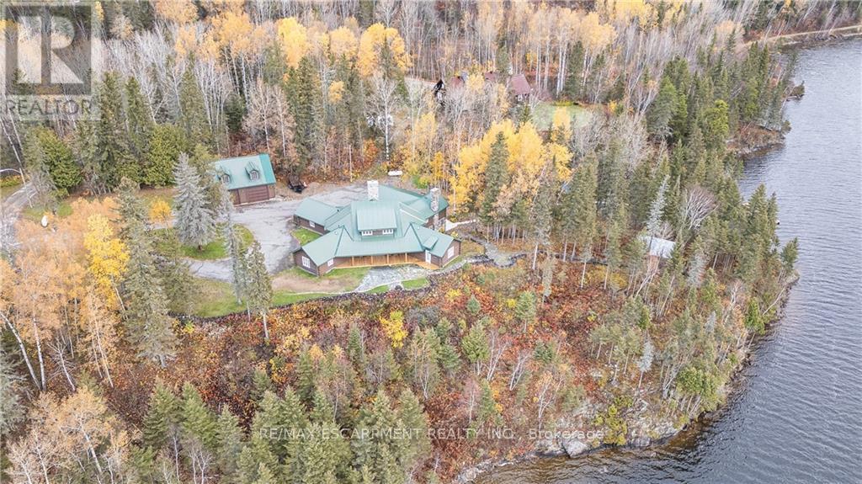Team Finora | Dan Kate and Jodie Finora | Niagara's Top Realtors | ReMax Niagara Realty Ltd.
Listings
E8 - 1155 Appleby Line
Burlington, Ontario
Direct exposure with signage to both Appleby Line and North Service Road. Clean functional space ideal for warehouse, light manufacturing, cash and carry or similar uses. (id:61215)
8 - 40 Millwick Drive
Toronto, Ontario
Industrial Unit in high demand area. 2 Truck Level Doors and 2 Drive-in door. Great Labour Pool. Quick access to highway 400/407. Ttc accessible. Ample car parking. 24 Hours notice required to view unit. Other Sizes Available. (id:61215)
5 - 40 Millwick Drive
Toronto, Ontario
Industrial Unit in high demand area. 1 Drive-in door. Great Labour Pool. Quick access to highway 400/407. Ttc accessible. Ample car parking. 24 Hours notice required to view unit. Other Sizes Available. (id:61215)
2 - 544 Bayfield Street
Barrie, Ontario
7506 s.f. Unit for Lease in high profile neighborhood shopping centre at Bayfield St location on the Golden Mile. Great exposure and plenty of parking. Unit between Scotiabank and Pet Smart. High traffic plaza/area. (id:61215)
2708 - 8339 Kennedy Road
Markham, Ontario
Great location in the heart of Markham, close to York University, T & T supermarket, schools, professional offices, shopping centres, residential area, restaurants, Good for investment or self operating business. Good for retail, studio, show room, office, beauty services etc The buyer needs to assume the existing tenant's lease until terms expire. Tenanted. Don't disturb tenant. **EXTRAS** All ELF, The unit is nicely finished (id:61215)
202c - 79 St Clair Avenue E
Toronto, Ontario
PRIME OFFICE LEASING OPPORTUNITY/ Professionally managed building just east of Yonge Street in exceptionally strong Primary Trade Area/ Direct access to all major transit options, incl Subway & Streetcar/ Large Divided Space Located on the Second Floor/ Situated above high-traffic Farm Boy grocery store adjoining The Towne Mall's new lobby/ Convenient elevator access, available both from underground parking garage and mall level/ This office space is ideal for businesses looking to establish a presence in a dynamic, accessible location within a thriving commercial environment/ Abundance of Client-Customer Paid parking available. (id:61215)
102 - 79 St Clair Avenue E
Toronto, Ontario
PRIME RETAIL LEASING OPPORTUNITY IN TOWN MALL/ Retail Anchor is FARM BOY, a high traffic grocery food market/ Building and Mall is Professionally managed and has newly remodeled Lobby & Common Area/ Property is just east of Yonge Street in exceptionally strong Primary Trade Area/ Direct access to all major transit options, incl Subway & Streetcar/ Convenient elevator access to underground parking garage with abundance of Paid Parking Available/ This Retail Space is ideal for businesses looking to establish a presence in a dynamic, accessible location within a thriving commercial environment. (id:61215)
202b - 79 St Clair Avenue E
Toronto, Ontario
PRIME OFFICE LEASING OPPORTUNITY/ Professionally managed building just east of Yonge Street in exceptionally strong Primary Trade Area/ Direct access to all major transit options, incl Subway & Streetcar/ Large Divided Space Located on the Second Floor/ Situated above high-traffic Farm Boy grocery store adjoining The Towne Mall's new lobby/ Convenient elevator access,available both from the underground parking garage and mall level/ This office space is ideal for businesses looking to establish a presence in a dynamic, accessible location within a thriving commercial environment/ Abundance of Client-Customer Paid parking available. (id:61215)
109 - 79 St Clair Avenue E
Toronto, Ontario
PRIME RETAIL LEASING OPPORTUNITY IN TOWN MALL/ Retail Anchor is FARM BOY, a high traffic grocery food market/ Building and Mall is Professionally managed and has newly remodeled Lobby & Common Area/ Property is just east of Yonge Street in exceptionally strong Primary Trade Area/ Direct access to all major transit options, incl Subway & Streetcar/ Convenient elevator access to underground parking garage with abundance of Paid Parking Available/ This Retail Space is ideal for businesses looking to establish a presence in a dynamic, accessible location within a thriving commercial environment. (id:61215)
202a#2 - 79 St Clair Avenue E
Toronto, Ontario
PRIME OFFICE LEASING OPPORTUNITY/ Professionally managed building just east of Yonge Street in exceptionally strong Primary Trade Area/ Direct access to all major transit options, incl Subway & Streetcar/ Large Divided Space Located on the Second Floor/ Situated above high-traffic Farm Boy grocery store adjoining The Towne Mall's new lobby/ Convenient elevator access, available both from underground parking garage and mall level/ This office space is ideal for businesses looking to establish a presence in a dynamic, accessible location within a thriving commercial environment/ Abundance of Client-Customer Paid parking available. (id:61215)
202a#1 - 79 St Clair Avenue E
Toronto, Ontario
PRIME OFFICE LEASING OPPORTUNITY/ Professionally managed building just east of Yonge Street in exceptionally strong Primary Trade Area/ Direct access to all major transit options, incl Subway & Streetcar/ Large Divided Space Located on the Second Floor/ Situated above high-traffic Farm Boy grocery store adjoining The Towne Mall's new lobby/ Convenient elevator access, available both from underground parking garage and mall level/ This office space is ideal for businesses looking to establish a presence in a dynamic, accessible location within a thriving commercial environment/ Abundance of Client-Customer Paid parking available. (id:61215)
1 Kerr Crescent
Kirkland Lake, Ontario
Enchanting 1937 blt log cabin positioned on 1.5 ac lot surrounded by undisturbed wilderness enjoying magnificent views of Larder Lake bordering 357ft waterfront - mins to Virginiatown - 30 mins to Kirkland Lake. Excellent fishing, boating, hunting or sledding at your doorstep! This enchanting/extensively renovated home offers 3481sf of interior enjoys heated flooring thru-out main level'21 - ftrs Great room incs 12x24 stone WETT cert. FP, new kitchen' 21, 6 huge bedrooms & 4 new bathrooms' 23 & unblemished 1,030sf basement level incs WO to waterfront trail leads to new huge dock system'24. Desired 30x40 htd/ins. shop ftrs 2-10x12 ins. RU doors & conc. floor. Extras - municipal water/sewers, metal roof'12, appliances, maj. of furnishings, orig. pool table, spray foam basement walls, updated 200 amp/wiring/plumbing'22, paved drive & more! (id:61215)

