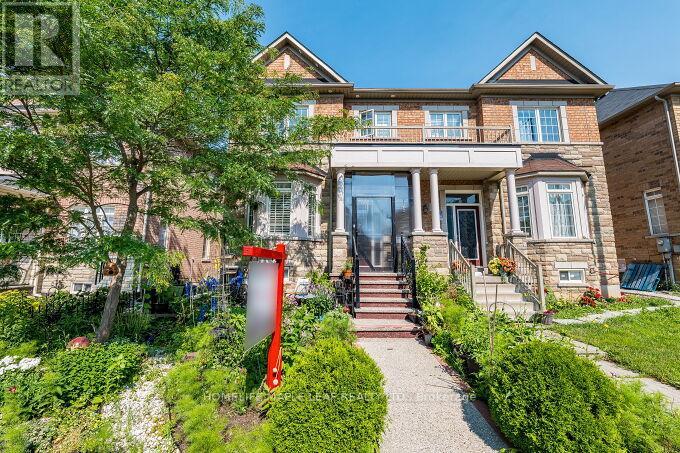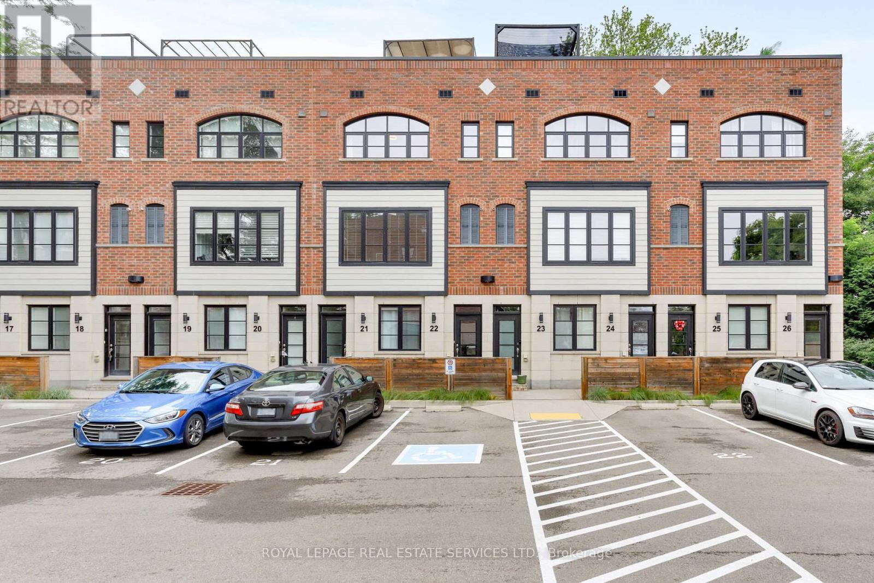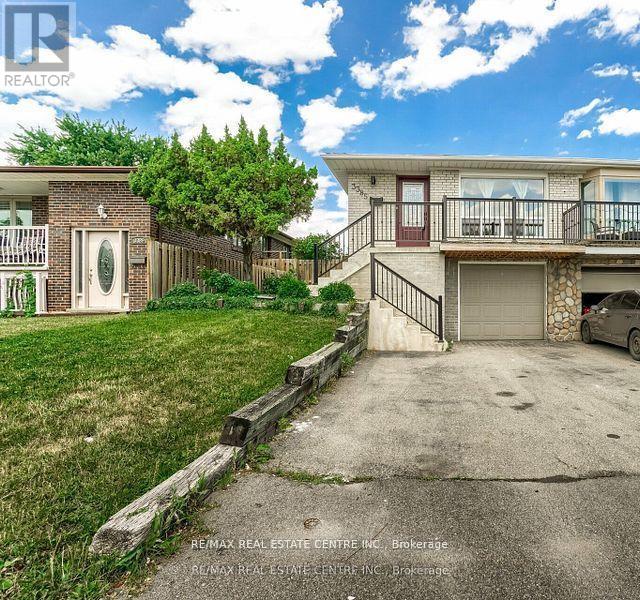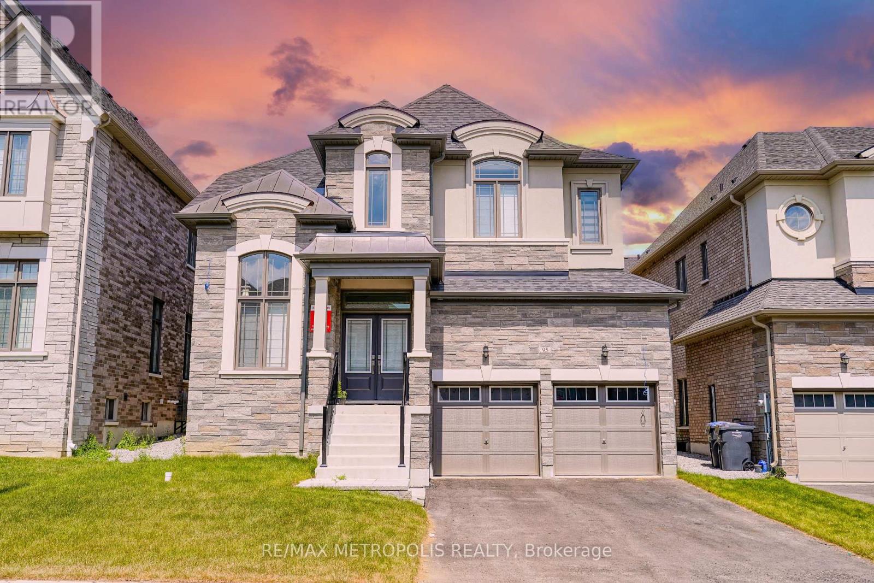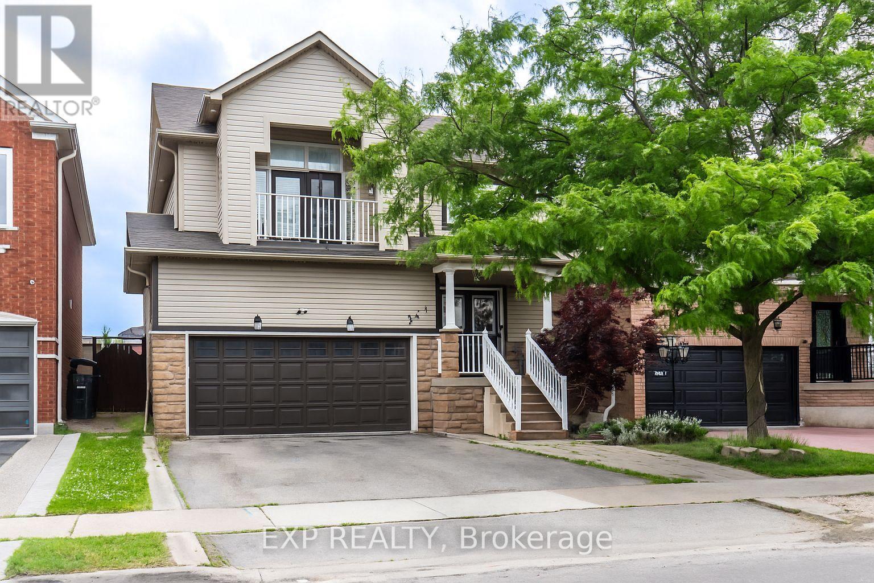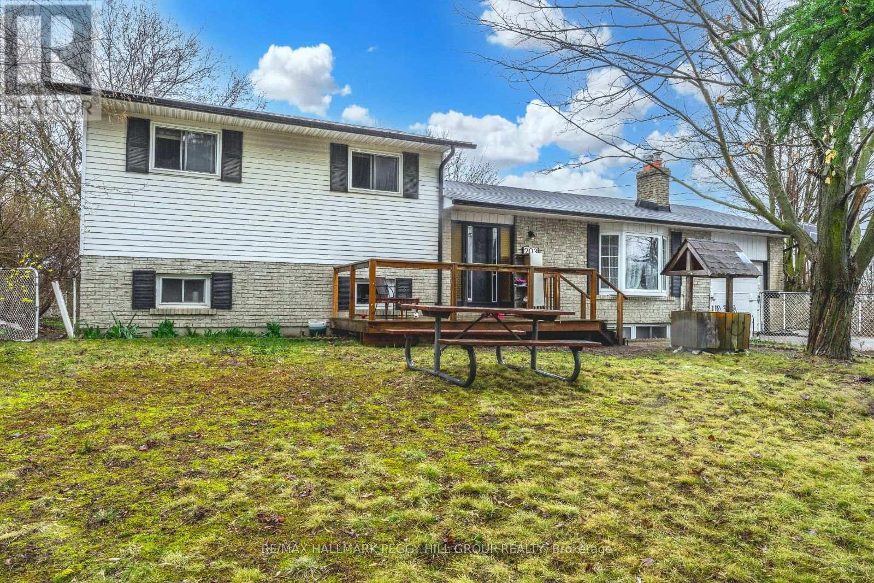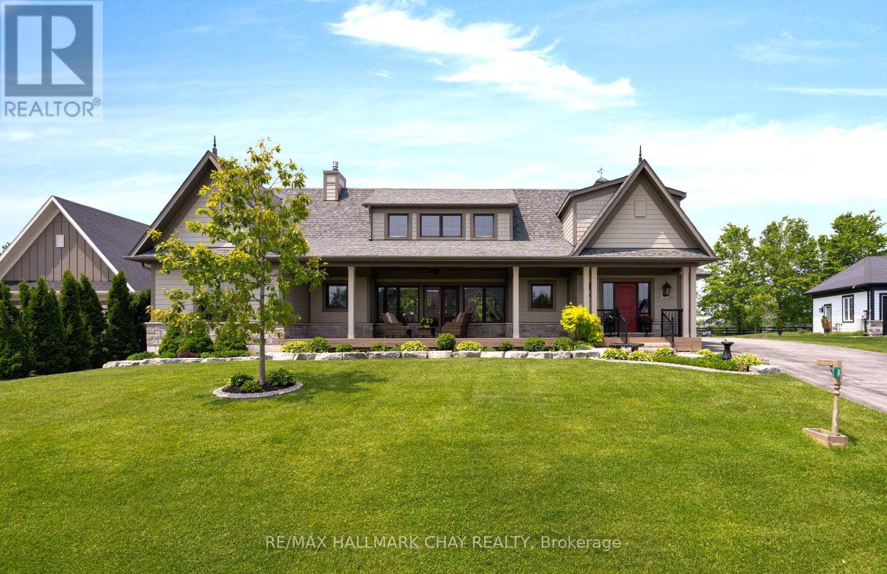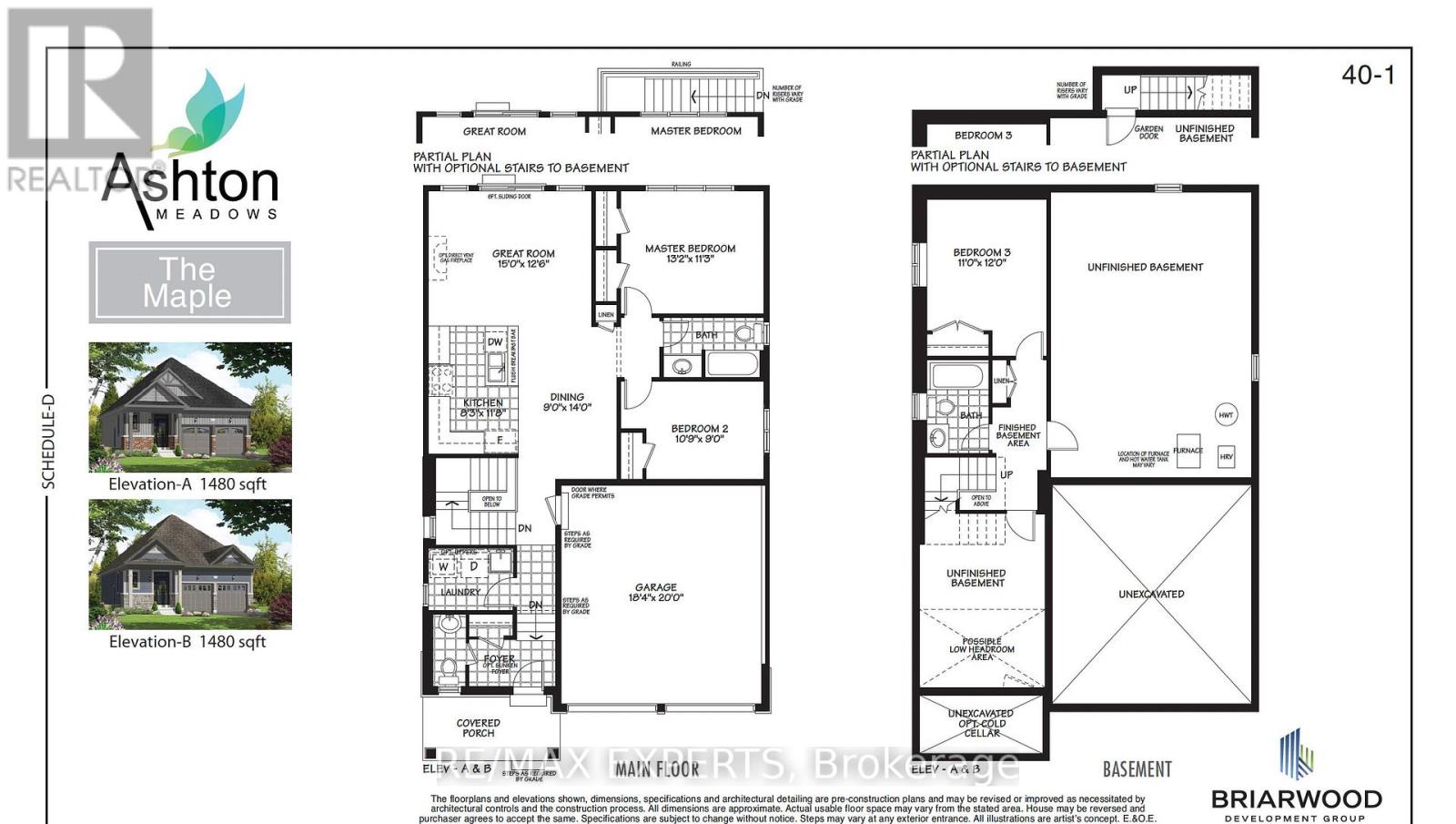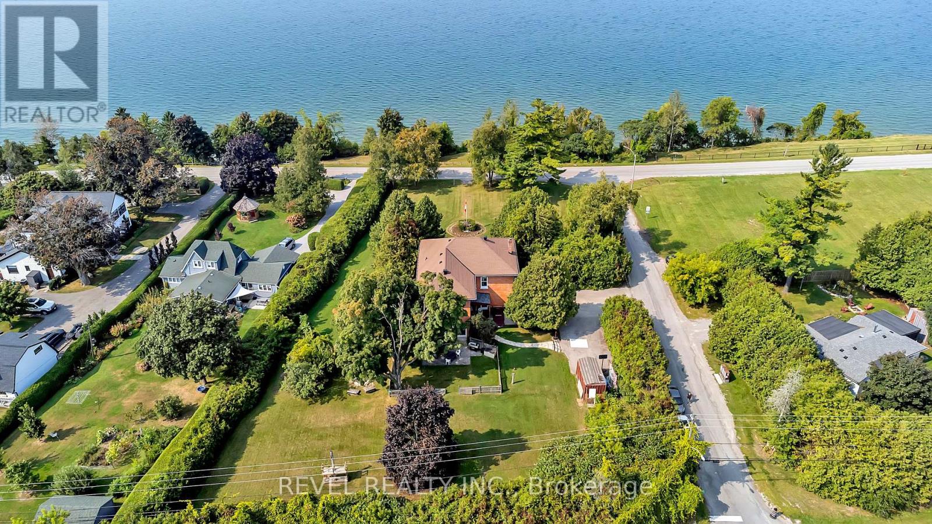Team Finora | Dan Kate and Jodie Finora | Niagara's Top Realtors | ReMax Niagara Realty Ltd.
Listings
68 Fallmeadow Circle
Brampton, Ontario
Splendid & Delightful Greenpark-Built Semi in Prime Creditview, BramptonWelcome to this meticulously upgraded 3+2 bedroom, 4-bathroom semi-detached home with a rear lane-attached double car garage, located in the highly sought-after Creditview neighbourhood! Interior FeaturesProfessionally finished basement apartment with separate entranceModern kitchenette with Kenwood appliances, four-piece bathroom & private laundryElegant living room with built-in TV unit, crown molding, and cozy gas fireplaceBright eat-in kitchen with granite countertops, extended cabinets, stainless steel appliancesPot lights & hardwood floors throughout the homeFreshly painted with large windows and custom wooden shuttersMain floor walk-out to spacious deck via side entrance Bedrooms & BathroomsGrand primary bedroom with closet organizers & a luxurious 5-piece ensuiteTwo additional spacious bedrooms, each with custom closetsModern quartz countertops in all bathrooms Exterior & StructureConcrete walkway surrounding the homeProfessionally landscaped front yardDouble car garage with rear lane accessAbundant pot lights inside and out, including basement and bathroomsCompletely carpet-free home Bonus FeaturesThree-way gas fireplaceGas stove for culinary enthusiastsCustom sunroom/greenroom a private, weatherproof retreat for year-round relaxationAll closets come with built-in organizers for optimal storage Location, Location, Location!This stunning home is nestled in one of Bramptons most desirable areas close to schools, parks, transit, and shopping perfect for growing families or savvy investors. (id:61215)
22 - 405 Plains Road E
Burlington, Ontario
Discover stylish, low-maintenance living in this elegant 2-bedroom, 2-bathroom townhome for sale in Burlington's prestigious LaSalle neighbourhood, offering approximately 1,503 sq. ft. of beautifully finished living space plus a private rooftop terrace with treetop views toward Lake Ontario. Ideally located south of the QEW in a quiet enclave, this modern townhome is just minutes from LaSalle Park, & Burlington Golf & Country Club on Lake Ontario, & easy access to schools, shops, restaurants, GO Station & highways. Inside this meticulously maintained one-owner home, enjoy a sophisticated blend of contemporary design & timeless finishes, including engineered hardwood flooring, smooth nine-foot ceilings, a solid oak staircase, new deep baseboards, fresh paint throughout, & large windows with Hunter Douglas blinds. Designed for modern comfort, this home features Bell fibre ultra-high-speed internet, 4 additional Cat5 connections, a Nest thermostat with room sensors, & recently cleaned ducts & dryer vent. You'll also enjoy 2 dedicated parking spaces. The main level offers an expansive living room with a wall of windows, built-in cabinetry, & engineered hardwood flooring, perfect for both entertaining & relaxing. The well-appointed galley kitchen includes beautiful cabinetry, pristine stainless steel appliances, & a large island with a breakfast bar, open to the sunlit dining area. Upstairs, the primary suite features a dramatic Palladian window & a sleek 3-piece ensuite bath with an oversized glass shower. A spacious second bedroom boasts a Juliette balcony & easy access to a 4-piece bathroom with a deep soaker tub/shower combination. Finally, the Zen-inspired rooftop terrace offers the perfect outdoor retreat for morning coffee, barbeques, evening cocktails, & enjoying the peaceful surroundings. (id:61215)
Lower - 3385 Ellengale Drive
Mississauga, Ontario
Rare To Find Renovated Walkout Basement! Lower 3 Levels Of A 5 Level Back-Split Semi-Detached. Group Level With A Bedroom And Family Room With Walkout To Backyard. Close to all UFT, SQ1 Mall, Erin Mills Mall Hwy 403, Erindale Station and Credit Valley Hospital. With Plenty of Storage. Independent Ensuite Laundry. (id:61215)
30 Newhouse Boulevard
Caledon, Ontario
Welcome to this beautifully maintained 4-bed, 4-bath detached home in sought-after Southfields Village. Bright and spacious layout featuring 9' ceilings, hardwood floors, pot lights, and a cozy gas fireplace. Two bedrooms have private ensuites, plus a Jack & Jill bath connecting the remaining two perfect for families. Modern kitchen with stainless steel appliances, ample cabinetry, and breakfast bar. Oversized backyard with deck offers ideal space for kids, pets, and entertaining. Extras: Separate side entrance to basement, Central vacuum system, Double garage with hexagon lighting & opener, California shutters throughout. Located near top schools, parks, trails & Hwy 410. A move-in ready gem in one of Caledons most family-friendly communities! (id:61215)
3318 Merion Gardens
Oakville, Ontario
Dont miss the chance to lease this rare beautifully upgraded 3-car garage fully furnished home, in the highly sought-after Glenorchy neighbourhood. With over 3,000 square feet of above-grade living space, this spacious residence offers the utmost comfort and style, perfect for families or professionals, and completely move-in ready. The upgraded kitchen is the heart of the home with a large centre island open to the dining room and family room, featuring afloor-to-ceiling marble accent wall and gas fireplace. The upper level has 3 full washrooms with heated flooring for all 4 bedrooms to have access, an expansive primary bedroom retreat, and a separate laundry room for added convenience. Located close to top-rated schools, parks, and essential amenities.Occupancy is ready for September/October. (id:61215)
95 James Walker Avenue
Caledon, Ontario
Step into this stunning 2-year-old residence offering an impressive 3,102 sq. ft. of living space. This 4-bedroom, 4.5-bathroom home is thoughtfully designed, with each bedroom featuring, its own ensuite washroom for ultimate convenience. Separate Entrance for basement by builder, The main floor boasts 10 ft. ceilings, while the second floor and basement feature 9 ft. ceilings, enhancing the sense of space. High-end finishes include 5" stained hardwood flooring throughout (excluding the kitchen), a separate library room, and walk-in closets in all bedrooms. The upgraded kitchen is a chef's delight, featuring floor-to-ceiling cabinetry, granite countertops, and stainless steel appliances. Additional upgrades include zebra blinds and more. Conveniently located near schools, shopping, restaurants, the Caledon Community Centre, and the scenic Caledon Trailway, this home offers both comfort and accessibility. Still under Tarion warranty for peace of mind. (id:61215)
334 Van Kirk Drive
Brampton, Ontario
Welcome to this beautifully maintained 4+2 bedroom, 4-bath detached home with a double car garage and scenic pond views. Featuring an open-concept layout, hardwood and laminate floors, vaulted ceiling in the family room with walkout to a balcony, and a large eat-in kitchen that opens to a spacious backyard with a deck and above-ground pool. Finished basement with a separate entrance offers great flexibility. A perfect blend of space, comfort, and location. (id:61215)
40 Maldives Crescent
Brampton, Ontario
A tranquil country escape in the middle of the city, nestled on a premium south-facing lot that backs onto a ravine! Prime Location: quiet street, park, schools, shopping, and transit in walking distance. Outdoor Oasis: large saltwater pool, two decks, and three patio areas and pool cabana. The meticulously landscaped property features a variety of gardens with perennial flowers, shrubs and mature trees. Elegant Interiors: High-quality wood flooring flows throughout the home, complemented by ceramic tiles. Beautiful backsplash throughout the kitchen. Marble fireplace mantle is a beautiful focal point in the Grand Room. Spa-like ensuite bathroom with soaker tub. Many builder upgrades, including 10-ft ceilings, walk-in closets and pantry, and upgraded windows throughout the home that really bring in the natural light. Lookout basement with large windows, includes a full bathroom and storage room. Convenient Exterior: outdoor sprinkler system, and separate side door entrance with access to basement and garage. *For Additional Property Details Click The Brochure Icon Below* (id:61215)
203 Phillips Street
Barrie, Ontario
POWER OF SALE! PRIME CORNER LOT HOME IN THE HEART OF TOWN AWAITS YOUR INVESTOR OR DEVELOPER TOUCH! Welcome to 203 Phillips Street. This property exudes promise and potential on an expansive 125 x 105 corner lot spanning a generous 0.3 acres. This four-level side split has three bedrooms and two full bathrooms and is primed for transformation. Whether you envision a strategic renovation to enhance its charm and functionality for lucrative rental income or aspire to embark on an innovative redevelopment project, the possibilities are boundless. Set within an esteemed and well-established neighbourhood, this property offers the chance to capitalize on its prime location and maximize investment returns. Centrally located near all amenities, including shopping, downtown, schools, parks and trails. For commuters, its proximity to public transit options ensures stress-free journeys to work. Whether you're eager to embark on renovations immediately to unlock its full potential or prefer to capitalize on rental income while crafting plans for future development, the flexibility afforded by this #HomeToStay is unparalleled. (id:61215)
14 Georgian Grande Drive
Oro-Medonte, Ontario
Welcome to 14 Georgian Grande Dr in Oro-Medontes prestigious Braestone Estates. This charming bungaloft is nestled on a highly desirable + acre lot backing on the Braestone Farm. Enjoy easy access to the fields of berries, fruit trees, vegetables, and skating pond. This Morgan model boasts a modern open-concept design with 3 bedrms, 3 bathrms, and over 2,400 sq ft of fin living space. Dramatic soaring ceilings in the main living areas are accentuated with walls of windows both front and back. The kitchen features stone countertops, high end Fisher-Paykel appliances, and an additional servery to expand your storage space. The dining area, unique by design, has French doors leading to the front covered porch and also out to the back patio. The living room is made cozy by a Napoleon gas f/p. The primary suite is situated on the back of the home with tranquil views of the farm, has a W/I closet and 4 pc ens with glass shower. The second bedrm on the main floor is being used as an office. Upstairs, a 900 sq ft loft area is set out with a cozy sitting room, a bedroom that can accommodate 2 queen size beds and has an ensuite bath and W/I closet. Great for guests or family. The unfinished basement with rough-in bath has endless possibilities for extended living space. EXTRAS: Awesome sense of community full of great people, Bell Fibe high speed, Double car garage, 11 KW generator, monitored alarm system, gas BBQ hookup, and lawn sprinkler system. Located between Barrie and Orillia, enjoy peaceful country estate living with a wide variety of outdoor activities at your doorstep; Golf at the Braestone Club, Ski at Horseshoe and Mount St Louis, Bike at Hardwood Hills, Hike in the Simcoe and Copeland forests, Easy access to snowmobile trails, Boat in the surrounding lakes, Get pampered at the new Vetta Spa. Feel comfortable being just 10-15 min drive from a wide variety of amenities including restaurants, rec centres, theatres, hospitals, shopping, and Costco. (id:61215)
240 Wilcox Road
Clearview, Ontario
Beautiful Brand-New Bungalow on a 50' Lot in a Thriving Community. This thoughtfully designed2-bedroom, 2-bathroom bungalow offers 1,480 sq. It. of above-grade living space and sits on a spacious 50-foot lot in a rapidly growing neighbourhood. The interior is currently unfinished, allowing the future owner to customize finishes to their personal taste. A separate entrance to the basement provides flexibility for future living space, a home office, or rental potential. Whether you're a first-time buyer, downsizer, or investor, this home presents an exciting opportunity to be part of a dynamic, up-and-coming community. (id:61215)
351 Hedge Road
Georgina, Ontario
A Once in many lifetimes opportunity. This much admired prestigious Grand Dame known as Rotherwood is perched overlooking the southernmost end of Lake Simcoe, with views of Jackson's point and Georgina Island. Just steps from The Briars Resort and Spa, a golf course, Sibbald Point Provincial Park, and just a few minutes drive to amenities, this stately home occupies her extremely private cedar hedge-lined plot offering a large parking pad and fenced garden area within this massive park-like setting. Once safely across the MAX 30km/h street, take the steps down to the private dock and beach where the family has enjoyed sunsets for nearly 60 years. Six upstairs bedrooms, two of which are in their own wing, would make this an outstanding option for a WFH family or home-based business. Modern renovated upstairs bathroom with separate soaker tub and shower. Enjoy the advantage of the full bathroom on the main floor, current owners used the main floor family room as a bedroom, would suit a multi-generational family very well. **EXTRAS** Updated roof, windows, kitchen. Updated furnace and air conditioner. Upgraded breaker panel and wiring. Septic was pumped and inspected in August 2024. (id:61215)

