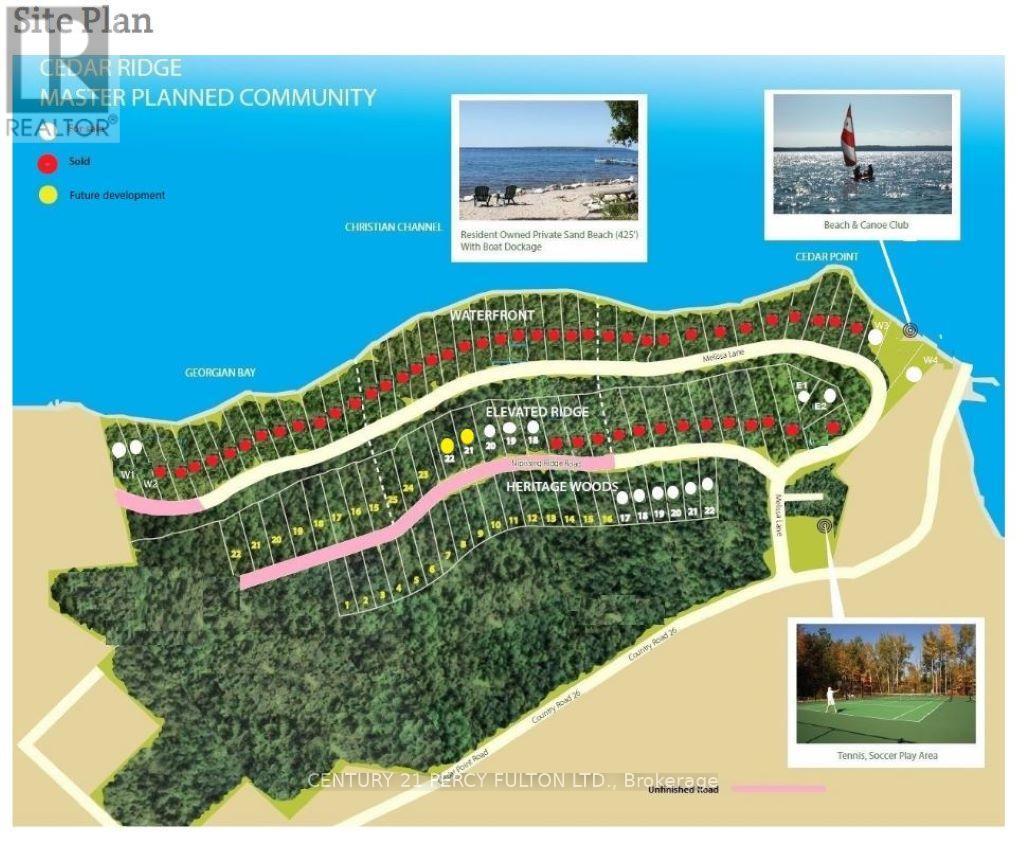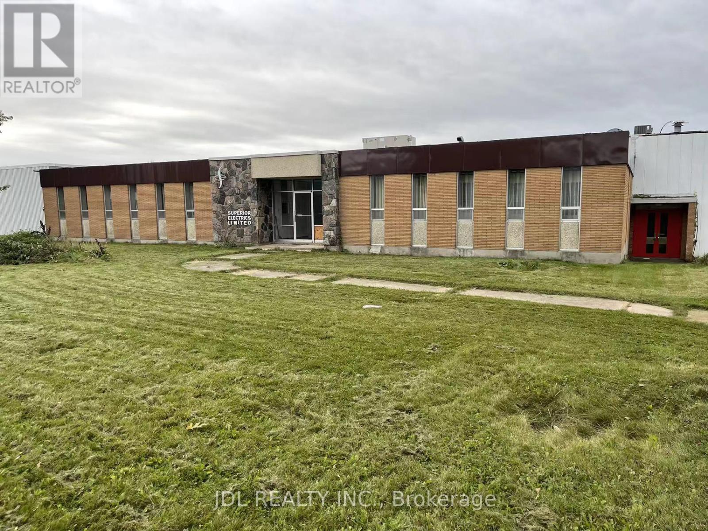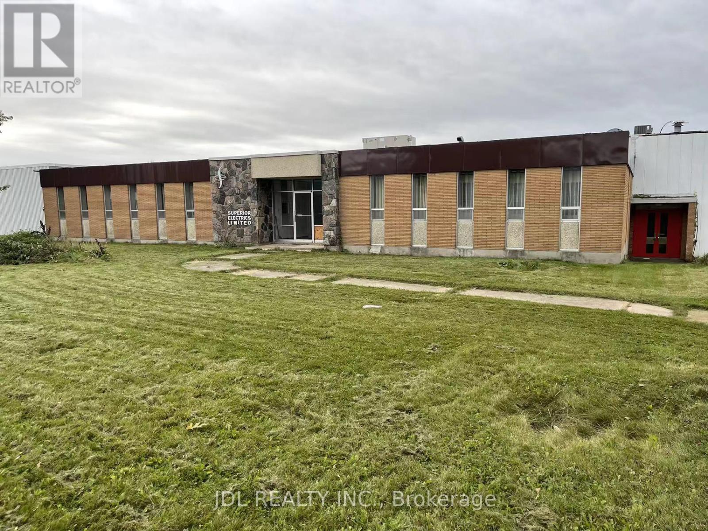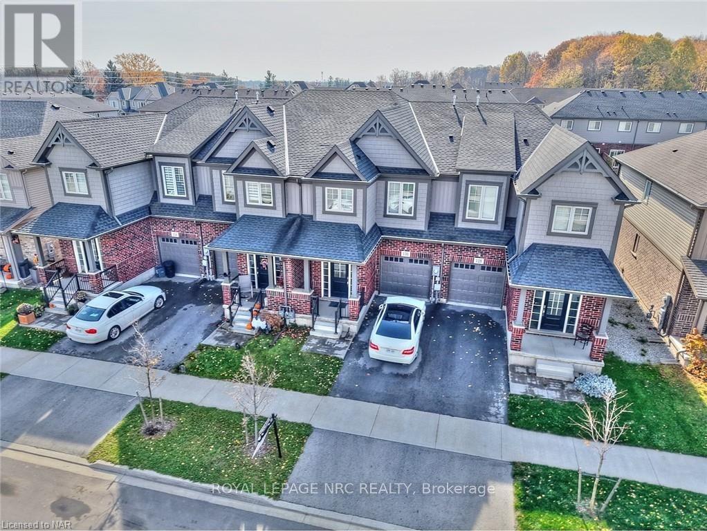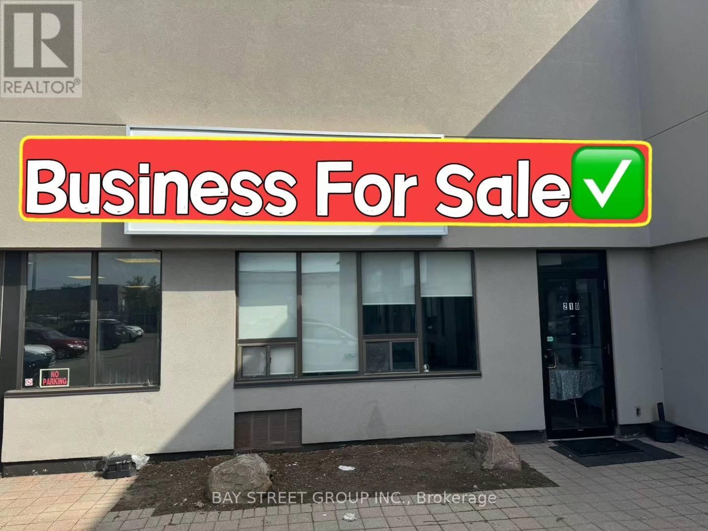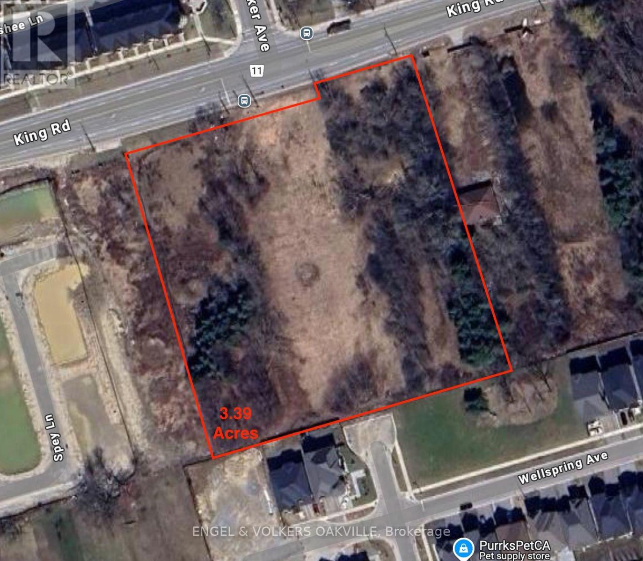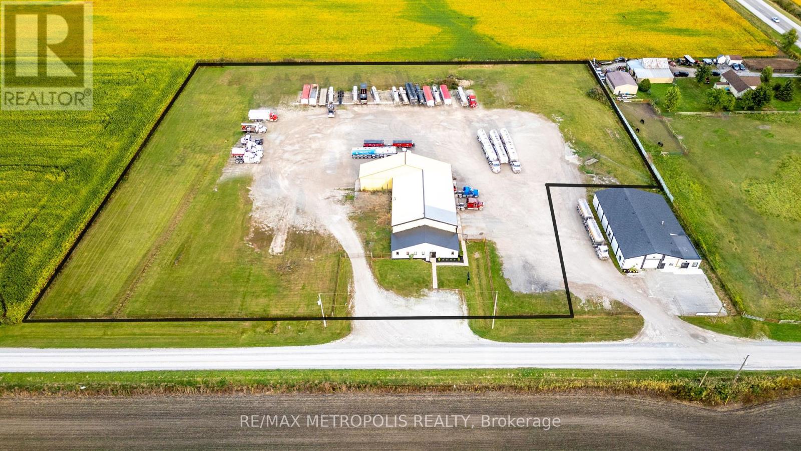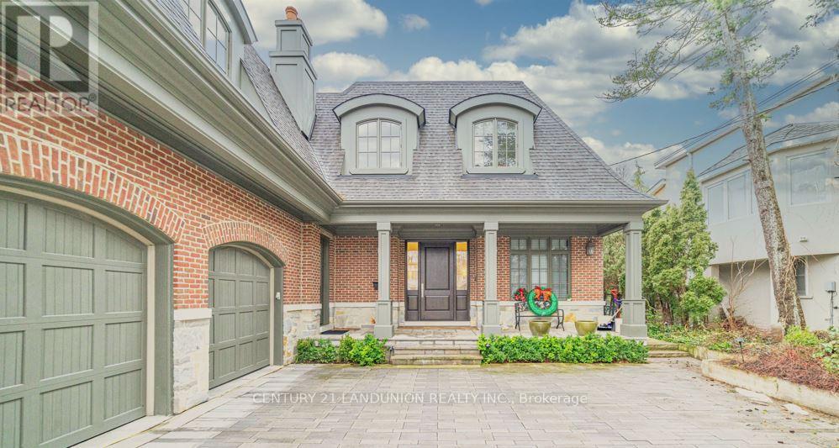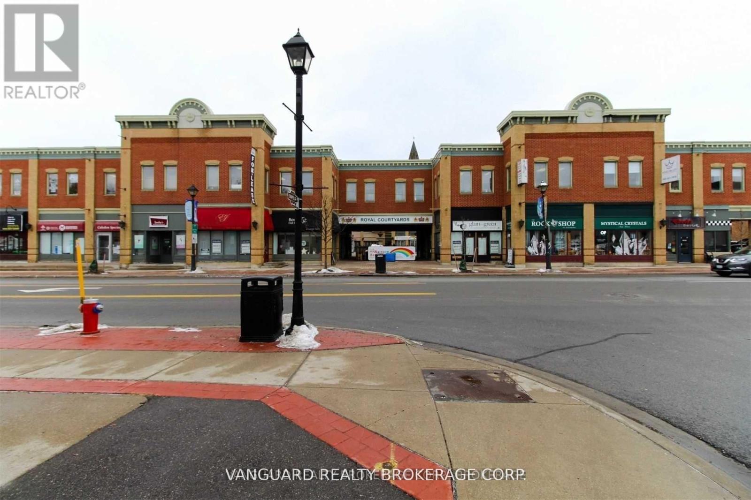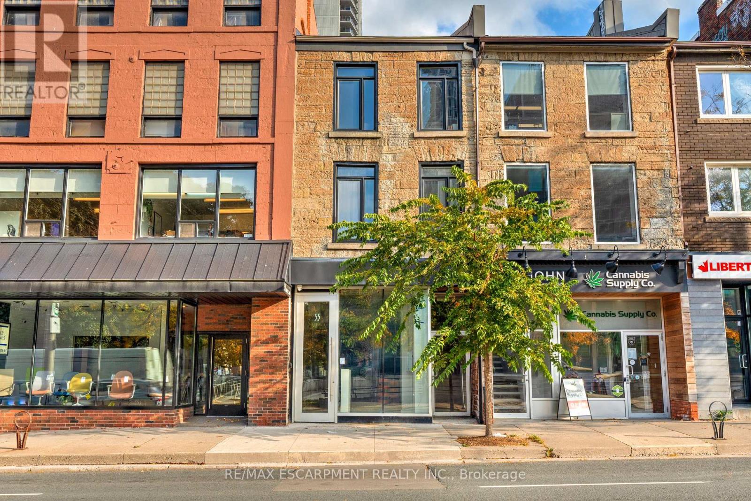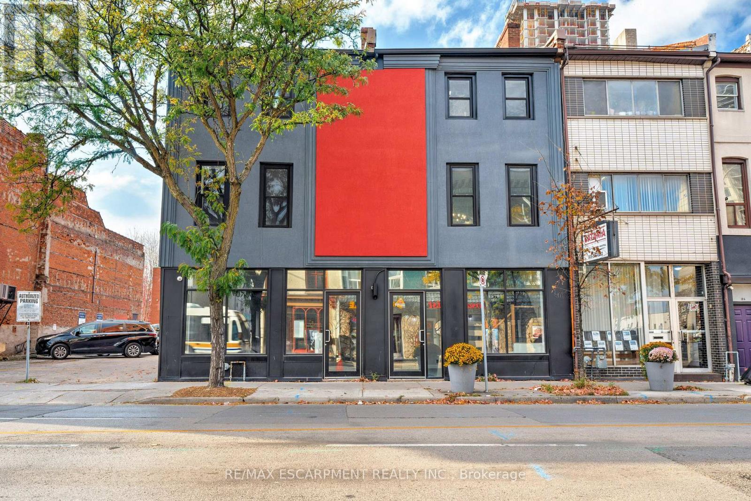Team Finora | Dan Kate and Jodie Finora | Niagara's Top Realtors | ReMax Niagara Realty Ltd.
Listings
95 Nippissing Ridge Road
Tiny, Ontario
Lush Forest Lot In Exclusive Cedar Ridge Community. Stunning 1.5 Acres Of Sprawling Forest, W/Access To 350Ft Of Waterfront (Priv.Park). Enjoy Quiet Beach, Breath-Taking Sunsets,Camp...Build Cottage Retreat Or 4-Season Home! Cedar Ridge Is Spectacular & Affordable! . Short Drive To Lafontaine & Barrie. Close To Wasaga Beach, Awenda Provincial Park, Midland & Collingwood. **EXTRAS** Embrace A Superior Lifestyle, Relax With Nature Walks, Swimming, Boating, Fishing & Waterfront Life! Enjoy Privacy, Open Spaces, Breath Fresh Air! Use As Weekend Get-Away, Primary Residence, Work From Home & Re-Connect With Nature! (id:61215)
Partlot 7 Con 8 Percy,part2rdco73
Trent Hills, Ontario
Vacant Land. About 2.6 acres. Access through unmaintained road allowance. Buyer to confirm zoning, permits and possible uses with the municipality (id:61215)
950 Mackay Street
Pembroke, Ontario
Rare found huge Free Standing Warehouse with 3- Phase Electrical Service, and potential to Upgrade. $$$ spend on renovation. Roof(2022), Sprinkler(2022). AC & Furnace (2021) (id:61215)
130 Acacia Road
Pelham, Ontario
Once in a lifetime opportunity. Recently built freehold townhome located 4 minutes from groceries, restaurants, Highway 20, schools, churches, parks, garden centres, orchards and much more. Located in the prestigious community of Fonthill, where beautiful trees, parks, rolling hills and nature are part of everyday life. This home has elevated ceilings throughout making it feel spacious and bright. Get ready to host get-togethers in an open-concept living room with large bay windows and a beautiful kitchen equipped with a large island. Upstairs has 3 bedrooms, including a massive primary bedroom with 4-piece ensuite bathroom and two large walk-in closets. Laundry is also conveniently located upstairs. The upstairs loft connecting all the bedrooms can have a variety of uses. Over 500 square feet unfinished basement that has limitless possibilities. This home is move-in ready with all appliances included! Perfect home for any family! (id:61215)
212&214 - 2222 South Sheridan Way
Mississauga, Ontario
Well established turn key operation of food processing business, manufacture, wholesale and distribution business in the city of mississauga. Minutes to hwy 401. Two Truck level loading dock. Furnished with excellent well maintained equipment. Upgraded walk-in coolers and freezers. A lot of potential. **EXTRAS** Rent $12,000/ Monthly ( Include Tmi & Hst ), 4 Years Remaining Term And Another 5 Years Renewal. (id:61215)
249-285 King Road
Richmond Hill, Ontario
Discover this exceptional and rare 3.39-acre parcel(s) of land, zoned GC2, ideally located in the ever so vastly expanding area of Oak Ridges in Richmond Hill near the intersection of Kind Rd & Yonge St. This prime development site offers tremendous potential for various commercial and residential ventures, making it perfect for investors and developers looking to capitalize on the area's growth. Dont miss this rare opportunity to invest in one of Richmond Hill's most sought-after areas. N10307447 **EXTRAS** 4 consecutive lots. Selling as whole, without separation. Land renderings available for view. (id:61215)
4216 Waterworks Road
Petrolia, Ontario
TRUCK & TRAILER PARKING & STORAGE AVAILABLE FOR MONTHLY LEASE! PARK YOUR TRUCK & TRAILER SECURELY IN OUR FACILITY IN THE HEART OF THE AGRICULTURAL & INDUSTRIAL SECTOR OF PETROLIA. LOCATED ON THE CORNER OF WATERWORKS & PETROLIA LINE, 15 MIN FROM HWY #402 ACCESS & BLUEWATER BRIDGES CROSSING (US BORDER). COMPLETELY SECURED BY FENCE & GATE, LOCKED BY 5PM, CAMERA MONITORED. PROMINENT "LAMBTON FLEET MAINTENANCE INC." HEAVY TRUCK & TRAILER REPAIR FACILITY IS CONVENIENTLY LOCATED ON SITE FOR ALL YOUR TRUCK NEEDS. TRUCK & TRAILER RATES ARE: $150.00 + HST PER MONTH. B-TRAINS/LEAD & PUP ARE: $200.00 + HST PER MONTH. IF TRACTOR IS ATTACHED/HOOKED TO B-TRAINS THEN TRACTOR IS INCLUDED IN THAT $200.00 FEE. A SEPARATE FOR LEASE LISTING IS ALSO AVAILABLE ON SITE IF ADDITIONAL OFFICE SPACE, BOARDROOM, & WASHROOM WITH SHOWER & WORKSHOP ARE EQUIPPED FOR YOUR BUSINESS DISPATCHING OPERATIONS. (A1) AGRICULTURAL, TYPE 1 (LIGHT INDUSTRIAL) & TYPE 2 (MEDIUM-SCALED) INDUSTRIAL ZONING. (id:61215)
41 Hi Mount (Bsmt) Drive
Toronto, Ontario
Contemporary Designed Modern Basement For Lease. Bright Gorgeous Custom Build House Located On A Safe And Private Street. One Of The Best Streets In The Highly Sought-After Bayview Village Neighborhoods. 3 Bedrooms & 2 Baths. Large Master Bedroom With Walk-In Closet And Spacious Modern Ensuite. Kitchen W/ Granite Countertop. Magnificent Front Yard With Professional Landscaping. Great School Area - Bayview Middle School, Earl Haig Secondary School. Closed To Subway, 401, And Bayview Village Mall. Ready To Move In. **EXTRAS** Stove, Fridge, B/I Dishwasher. Ensuite Laundry For Tenant's Use. One Driveway Parking Outside. Utilities Not Included And Tbd. No Pets & No Smoking. (id:61215)
D1 & D2 - 18 King Street E
Caledon, Ontario
Great opportunity to relocate your office to a high profile Downtown location at Royal Courtyards in the heart of Bolton! At the corner of Highway 50 and King. Units are available in various sizes. (id:61215)
55 John Street S
Hamilton, Ontario
Discover an exceptional 2195 sq ft commercial space for lease in the vibrant heart of Downtown Hamilton, available at an unbeatable rate of $1/psf for the first year. This versatile property boasts a dual access advantage, featuring street-facing retail presence to capture high foot traffic and rear alley access for seamless deliveries and operations. Its naturally split layout offers a customer-facing front area and a dedicated back-of-house, ensuring operational efficiency. The rear access simplifies inventory management, parcel returns, and delivery staging, making it ideal for retail, food, logistics, or hybrid business models. Perfectly situated at a prime Hamilton address with excellent accessibility and strong visibility, this adaptable space is ready to elevate your business. (id:61215)
90 John Street S
Hamilton, Ontario
Option to divide the unit! This 2739 square foot, shell unit on bustling John Street South awaits your vision! Located on one of Downtowns busiest corridors, and with a proposed 31 storey, residential building being constructed a few doors down, this space is in the perfect location to thrive! Included with the unit is a complimentary, 3100 square foot, dry basement with full ceiling heights Ideal for offices, exam rooms, staff rooms, etc. Option to divide the space into smaller units. Landlord is ready and willing to engage in buildout/ renovation discussions to make your vision a reality! (id:61215)

