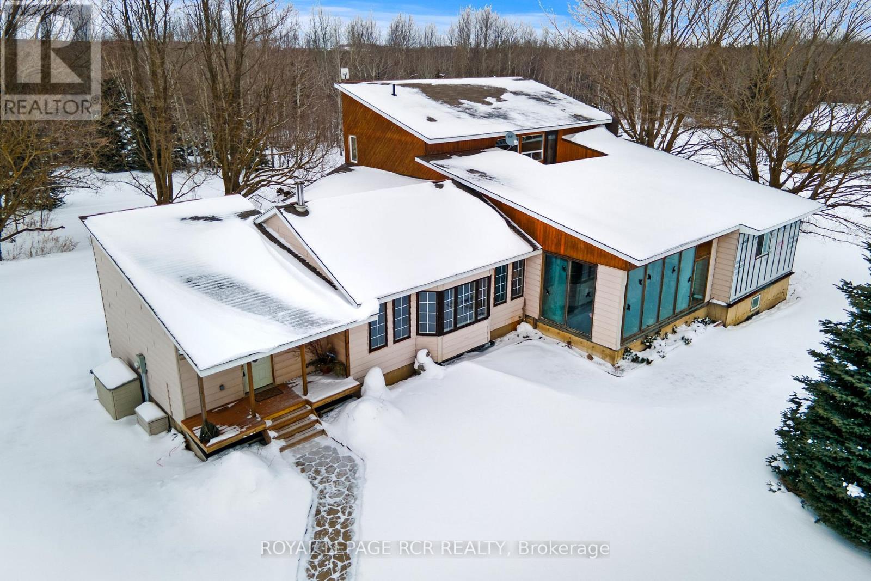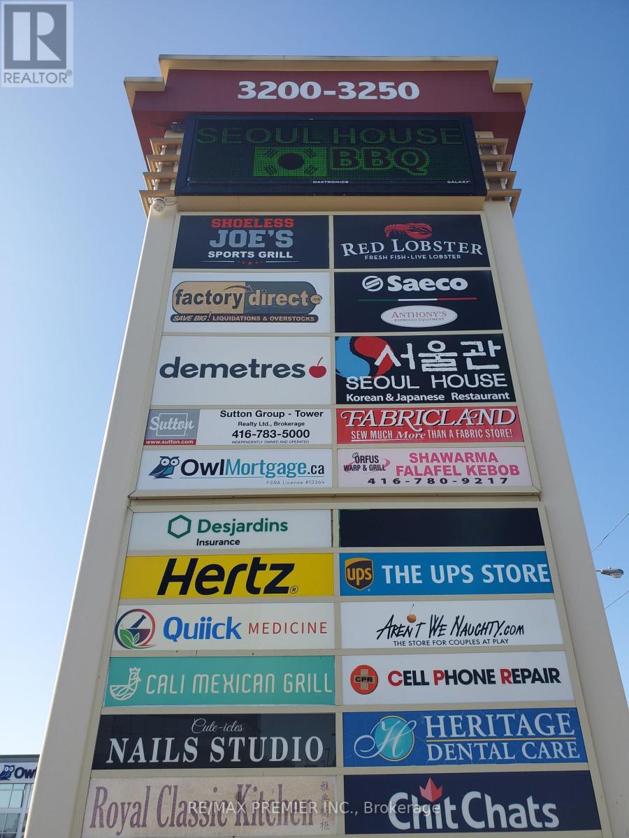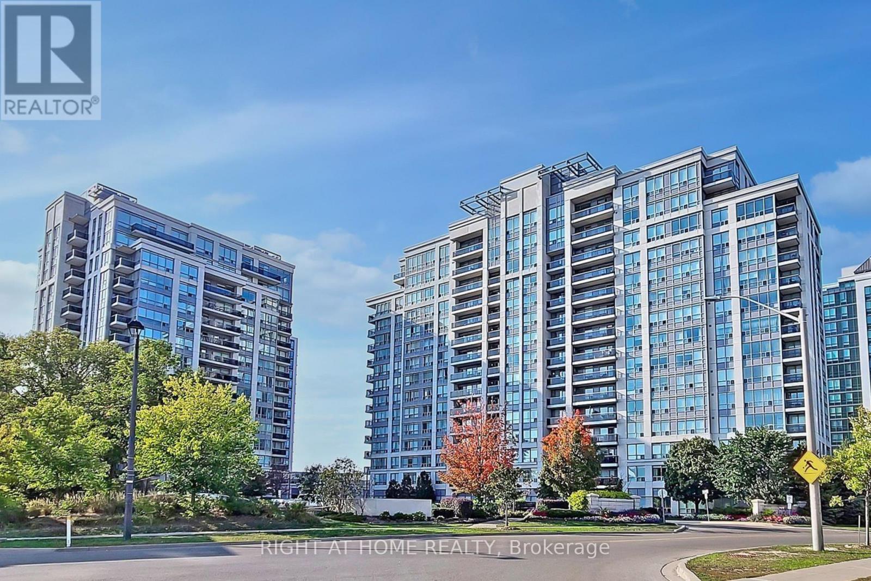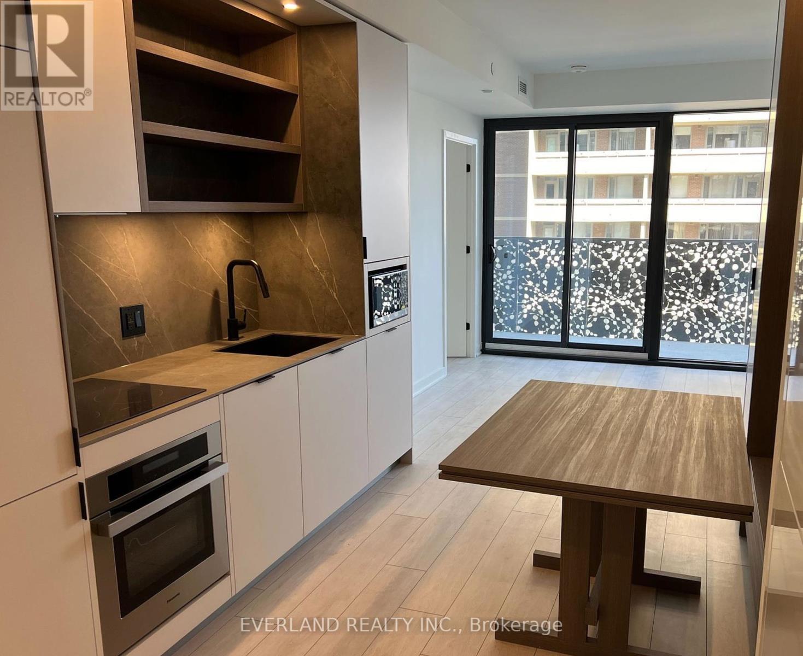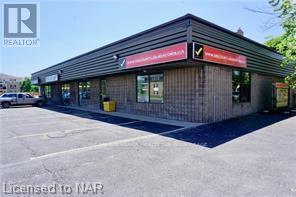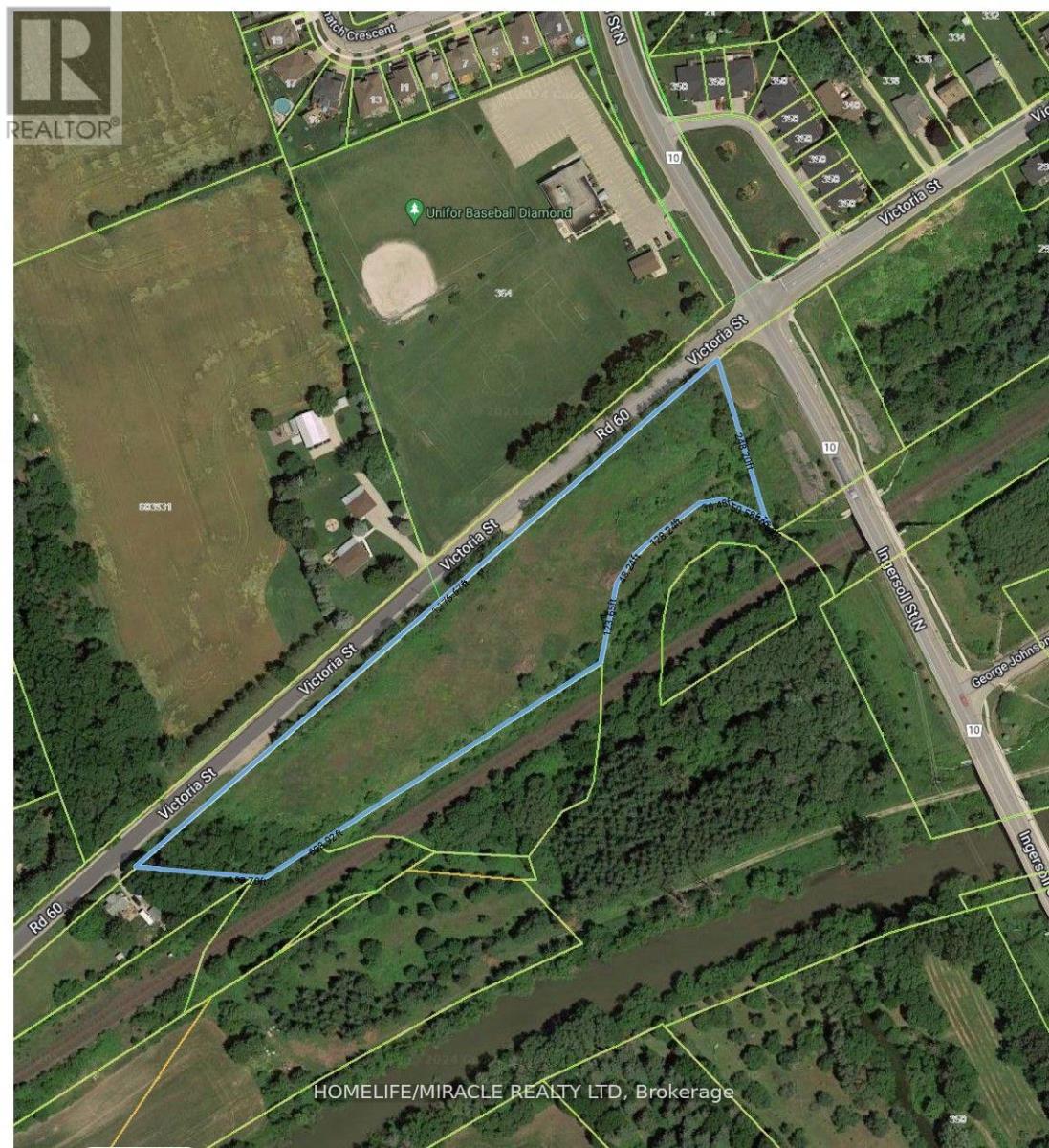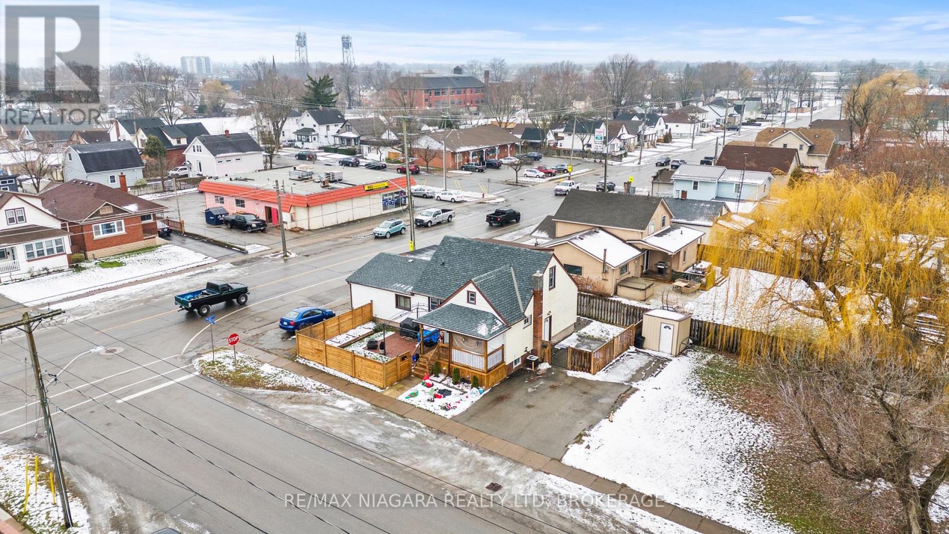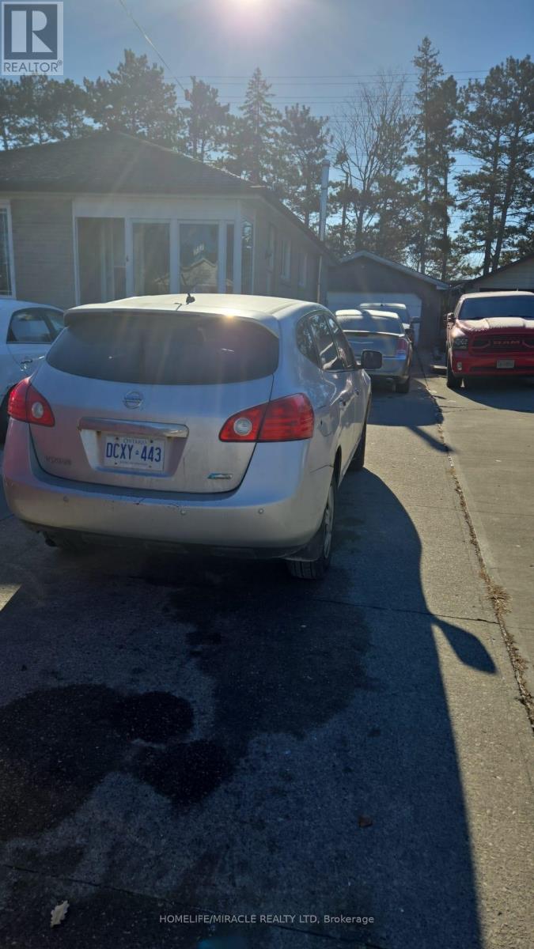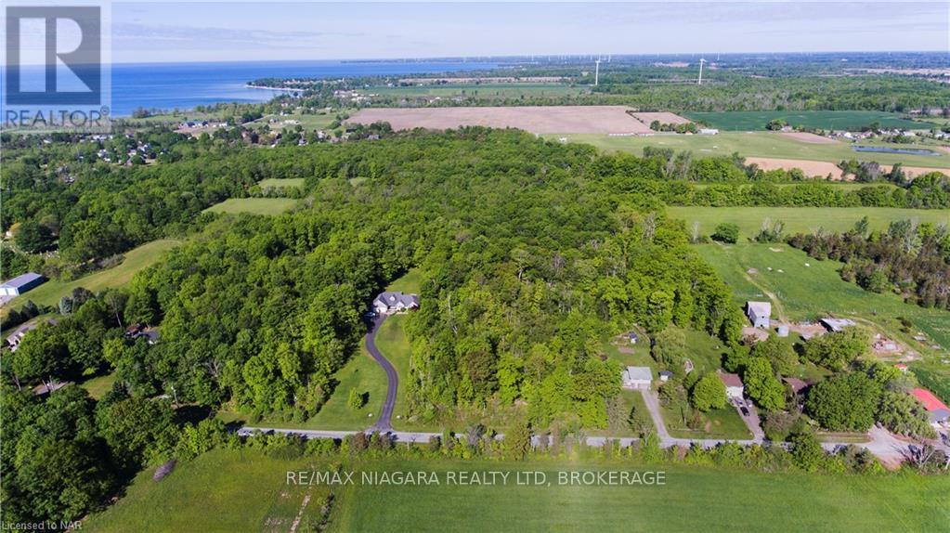Team Finora | Dan Kate and Jodie Finora | Niagara's Top Realtors | ReMax Niagara Realty Ltd.
Listings
595133 Blind Line
Mono, Ontario
Escape to your own private sanctuary. This beautiful 4-bedroom, 3 bathroom bungaloft rests on 150 acres of land complete with barn. It perfectly blends rustic charm with modern comfort and offerhis endless opportunities for outdoor adventures and peaceful living.This unique bungaloft design features ample space for family and guests offering over 3500 sq ft of finished living space. The main floor boasts a family room with soaring vaulted, beamed ceilings, a cozy wood burning fireplace, and expansive windows that invite natural light. Theres an eat in kitchen, an oversized living & dining area, a huge solarium, 3 bedrooms, 2 bathrooms and a laundry room but wait, theres more. The upper-level primary suite is a private retreat, complete with a unique ensuite (requires completion) a w/I closet, and a walk-out deck for enjoying your morning coffee or stargazing at night. Hardwood floors, in-floor zoned heating, and walk-in closets in all the bedrooms add to the comfort and functionality of the home. Need more room? The unfinished basement with a walk-up entrance offers potential for an in-law suite or secondary dwelling.Explore your very own network of trails for hiking, ATV riding, snowmobiling, and horseback riding. With lush hardwood forests, a tranquil creek for fishing, and open spaces for hunting, the recreational possibilities are endless.Spend warm evenings on the spacious deck, complete with 2 ornamental ponds, waterfalls, a beautiful gazebo all surrounded by gorgeous perennial gardens.Located just minutes from Orangeville and Shelburne where all of your amenities are accessible yet tucked away for ultimate privacy and tranquility. Nature, hobby farm, gardens...just imagine! Endless possibilities. (id:61215)
210 - 3200 Dufferin Street
Toronto, Ontario
Prime functional space * Spacious in layout and design * Built out with double glass entry doors * Multiple offices, multi-purpose areas and inviting reception * Bright window exposure overlooking Dufferin Street * Abundance of natural light * Located in a 5-storey office tower in a busy plaza with Red Lobster, Shoeless Joe's, Cafe Demetre, Hair Salon, Dental, Nail Salon, Edible Arrangements, UPS, Pollard Windows, Wine Kitz, Pharmacy, SVP sports and more. **EXTRAS** Strategically located between 2 signalized intersections * This site offers access to both pedestrian and vehicular traffic from several surrounding streets * Located south of Hwy 401 and Yorkdale Mall. (id:61215)
Lower - 59 Main Street N
Markham, Ontario
Fantastic Presence On Main St Markham. Lower Level Of Freestanding Commercial/Office Building, Onsite Parking, Great For Yoga Studio. Many Other Uses Allowed- Ie: Retail, Medical Office Etc. (id:61215)
1202 - 60 Disera Drive
Vaughan, Ontario
Two split bedrooms apartment with 2 full washrooms, Conveniently located within area of Thornhill City Centre,Corner 2 bdm apartment with split bedrooms,Walking distance to Promenade Mall, Walmart,Restaurants,Transportation. Minutes to HWY 7,407,404,400.Great amenities include pool,sauna,guest rooms,security.Sabbath elevator.Open balcony with two sided view.Please remove shoes. Property is professionally cleaned. (id:61215)
2201 - 55 Charles Street E
Toronto, Ontario
Brand New, never lived in. A breath-taking view can be enjoyed from this beautiful 1 bedroom 1 bathroom unit . Featuring a floor-to-ceiling window. Finished to a high standard throughout, with high ceilings and a large balcony all the way from the bedroom to the den and living room. 24-hour concierge, top-of-the-line fitness center, steam room and Zen garden with BBQ area and outdoor seating. TTC subway station, restaurants, supermarkets, parks, everything is at your fingertips. (id:61215)
5 - 601 Southworth Street S
Welland, Ontario
Opportunity abounds in this highly visible location....Immediate possession available on this commercial retail space with many uses possible. Situated on a convenient corner lot with easy in and out access, and plenty of paved parking. Unit is ideally located in a high foot traffic plaza featuring a car wash, laundromat, and hair salon and spa. This unit is also located close to a newer residential development with 64 homes. Become a part of this ever-growing and thriving neighbourhood! Hydro and water extra - not included in monthly lease fee. Landlord prefers no Alcohol, Cannabis, or Vaping based businesses. (id:61215)
175 Simcoe Avenue
Georgina, Ontario
Location! Location! Location 75.46 ft wide Lot In The Heart Of Keswick!! C1 is one of the Best Zoning in this Location. You can use the top storey for Residential and other storeys for commercial. You can use for For Restaurants, Bakery, Bank, Bowling, Office, Clinics, and many more ( Please check Georgina Town Website for C1 Zoning). Tremendous Potential Investment In Fast Growing Community. Possible To Split It To 2 Pieces Of Lots (35 And 40 Residentials To Increasing Land Value) (id:61215)
00 Victoria Street
Ingersoll, Ontario
Prime location alert! Just minutes from HWY 401, situated in the thriving town of Ingersoll, this remarkable residential development land offers more than 4 acres of potential waiting to be discovered. Zoned RR, the possibilities here are endless. Don't miss out on this golden opportunity to make your dreams a reality!" (id:61215)
130 Killaly Street E
Port Colborne, Ontario
Great Investment Opportunity! This fully legal Triplex generates over $44,000 annually in rental income. Unit #1: Spacious 4-bedroom, 2-bathroom unit with a kitchen, dining room, large front porch, and fenced yard. Unit #2: 2-bedroom, 1-bathroom unit featuring a main floor laundry room and an open-concept living and dining area. Unit #3: A completely renovated 2-bedroom suite with an open-concept living room, kitchen, bathroom, and laundry room. All units come equipped with a fridge, stove, washer, and dryer. Recent upgrades include a new roof (2023), new fence, new deck, and new air conditioning units (2023). Plus, an extra-large side lot offers future potential for a garage or additional suite. For more details or to schedule a showing, contact us today! (id:61215)
5944 10th Line
Essa, Ontario
Attention Investors, Developers! Amazing Opportunity to Land Bank 105+ Acres of Flat Land. Nearby lands already under development. 80% workable land currently used for cash crops and livestock. Rental Income from Local farmer. Design plans for future home ready with survey and existing septic in great condition. Don't miss this opportunity!Attention Investors, Developers! Amazing Opportunity to Land Bank 105+ Acres of Flat Land. Nearby lands already under development. 80% workable land currently used for cash crops and livestock. Rental Income from Local farmer. Design plans for future home ready with survey and existing septic in great condition. Don't miss this opportunity! (id:61215)
237 Taysham Crescent
Toronto, Ontario
Nice Bungalow in desire area near School, Mall, Transit, Banks Grocery shops. Quite neighborhood. **EXTRAS** Renovation underway, Showing will be done after renovation. Tenanted property. (id:61215)
W/s Moore Road
Wainfleet, Ontario
Incredible 3.4 acre treed building lot on quiet, dead end street in desirable Wainfleet. A short stroll to Morgan's Point Conservation area and beautiful Lake Erie. 10 minute drive to thriving Port Colborne with all amenities, fabulous eateries, unique boutiques and premier marina. Minutes to multiple golf courses, local wineries, craft breweries, walking and biking trails. Newer homes in the area. Natural gas and hydro along the front of the property. Seller has consultant paperwork to verify the building envelope. Seller is willing to assist with some clearing of the property for a new build. Now is the time to build your dream home and live your ideal life! (id:61215)

