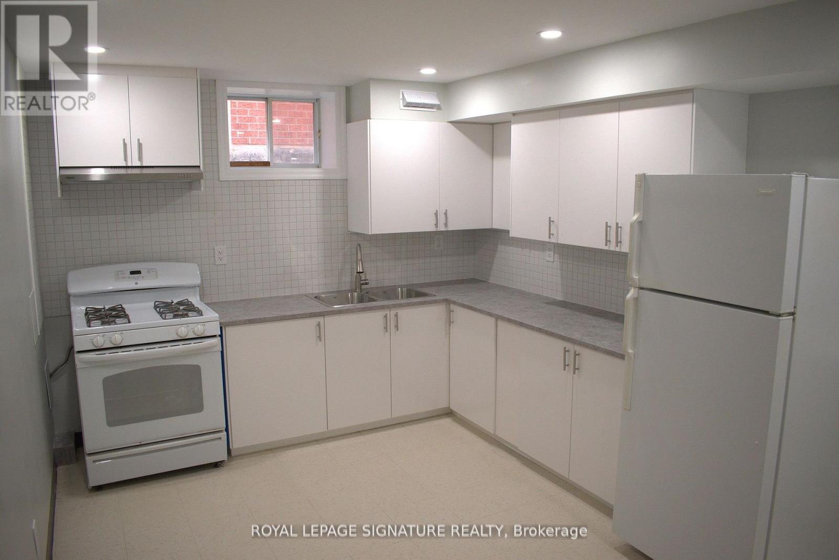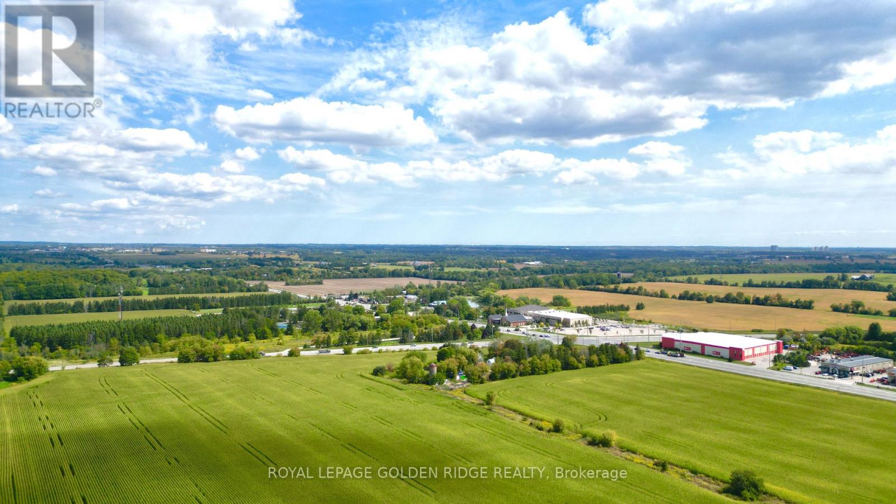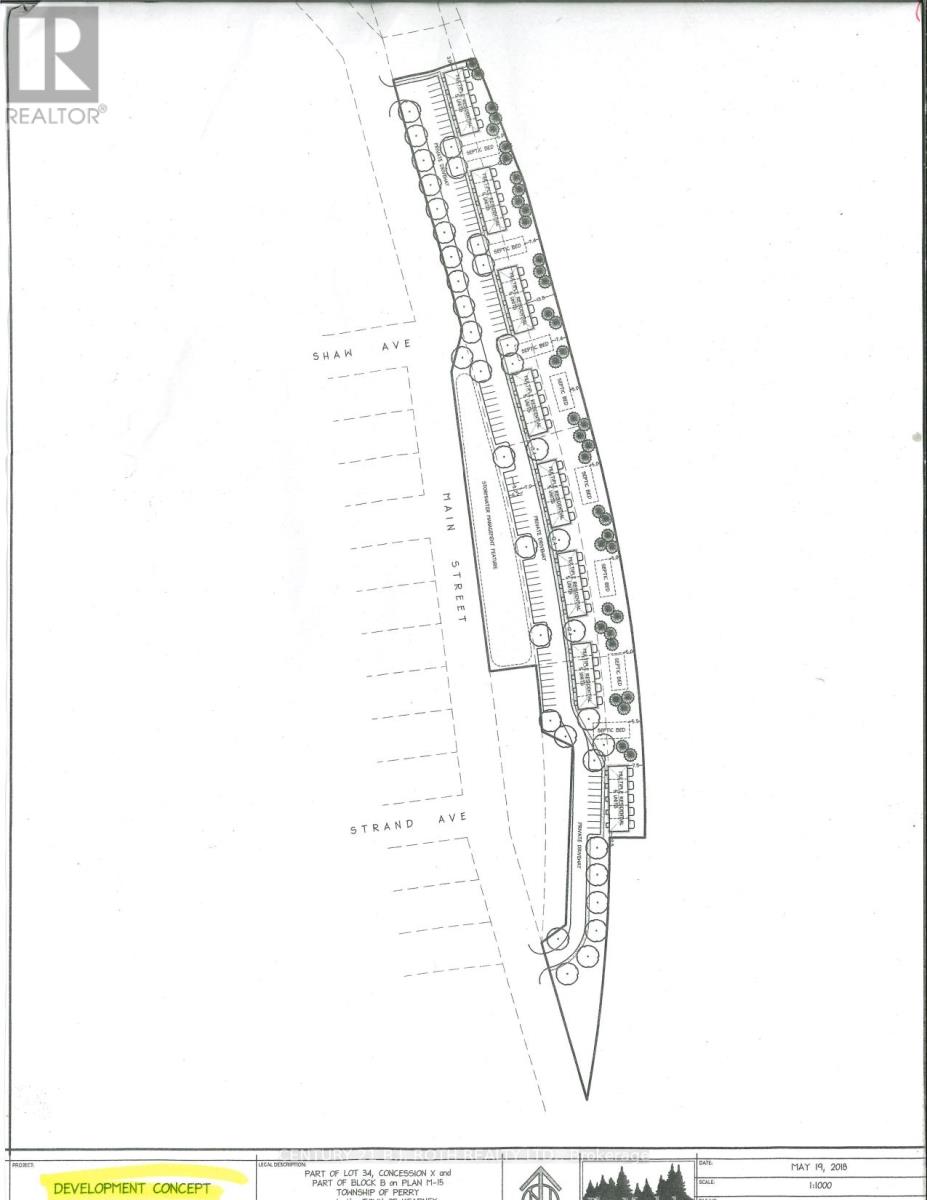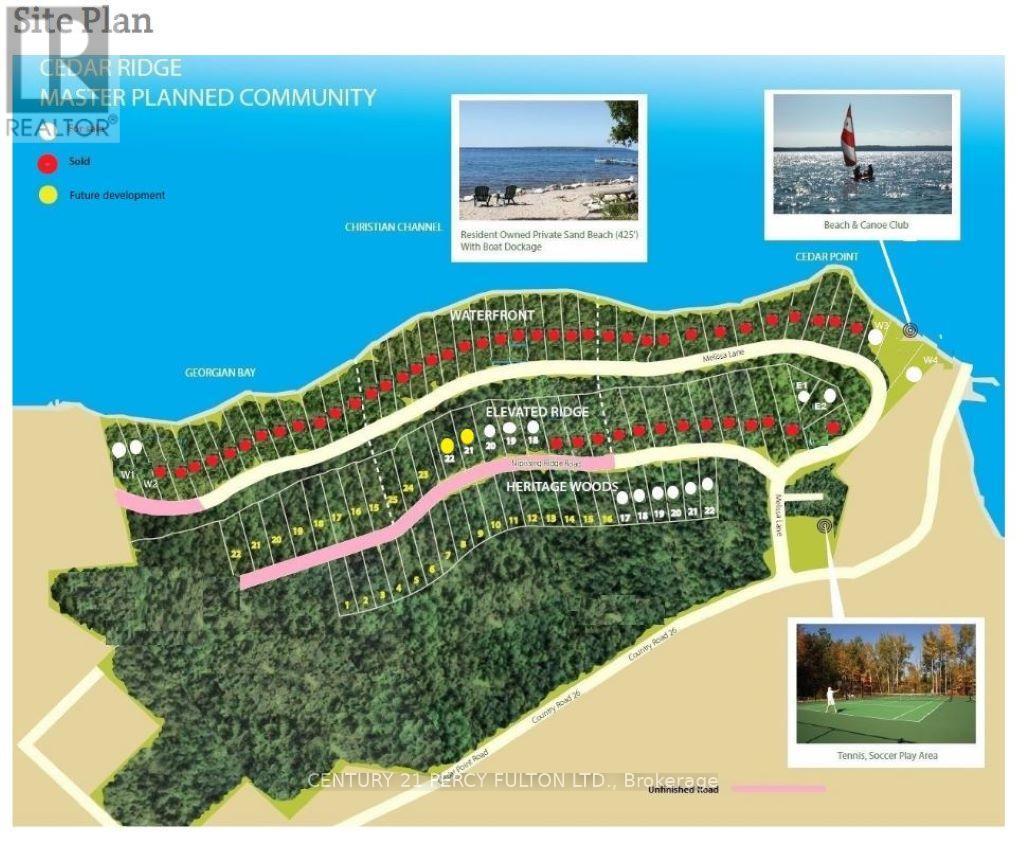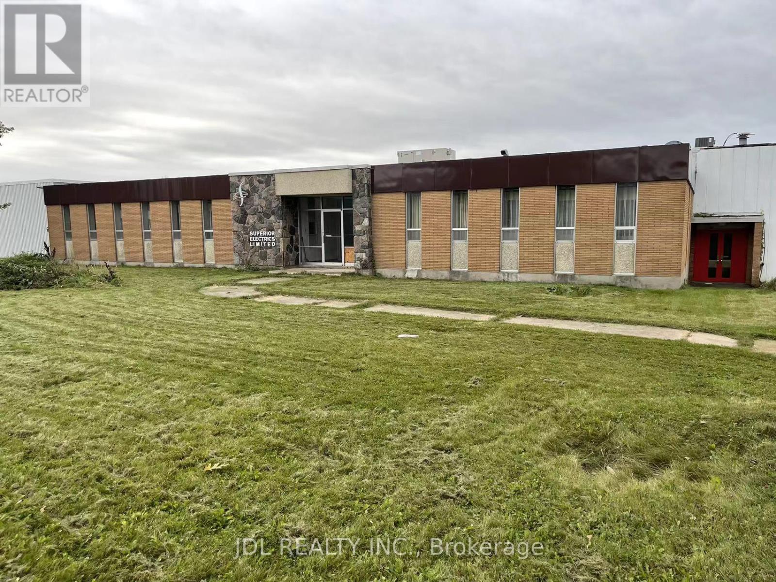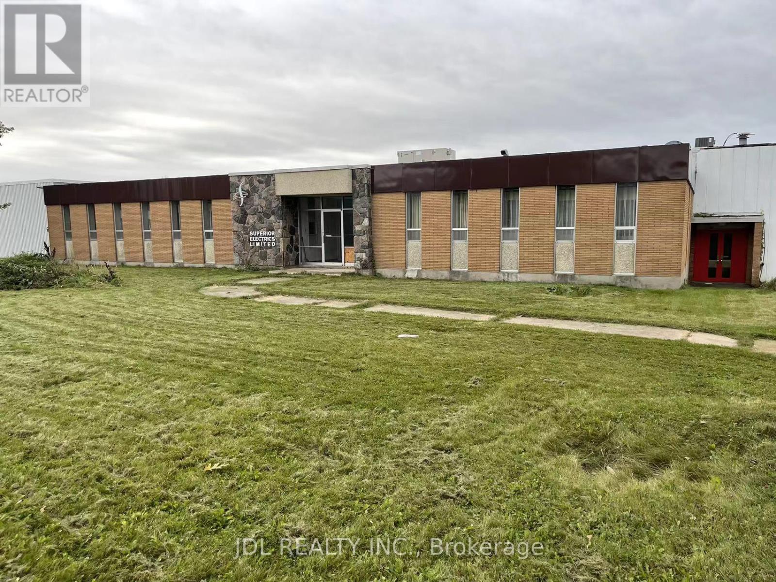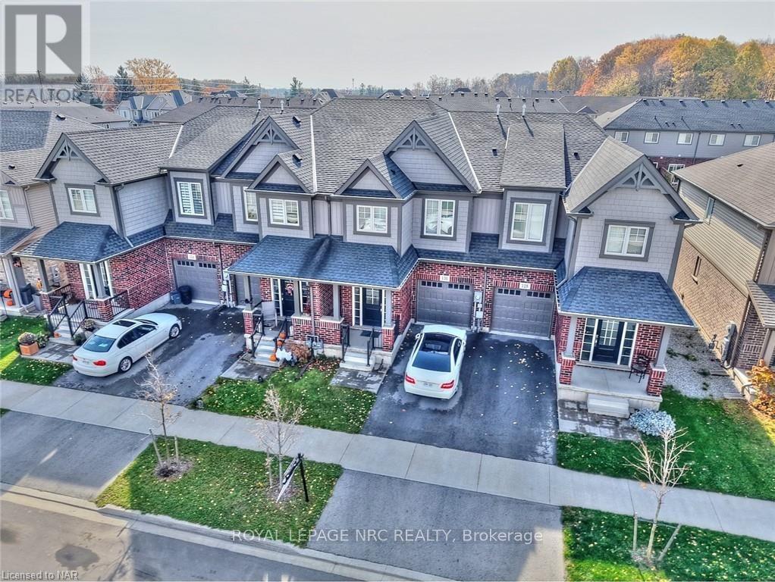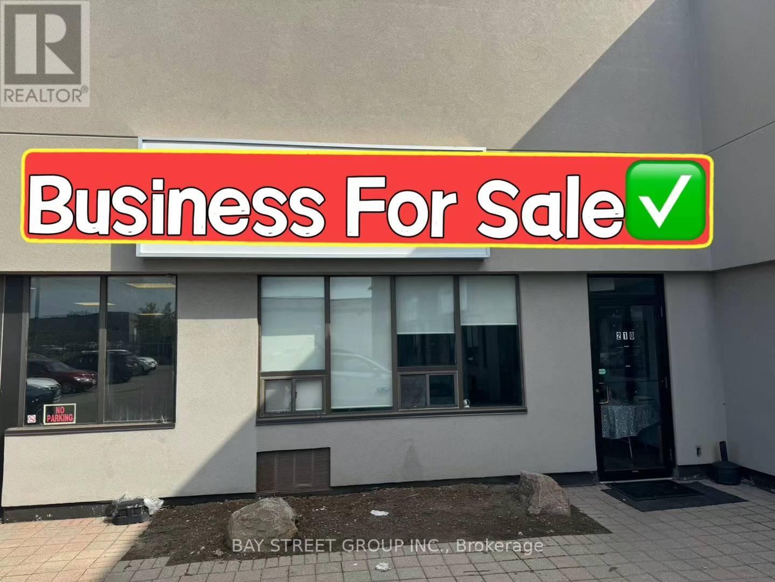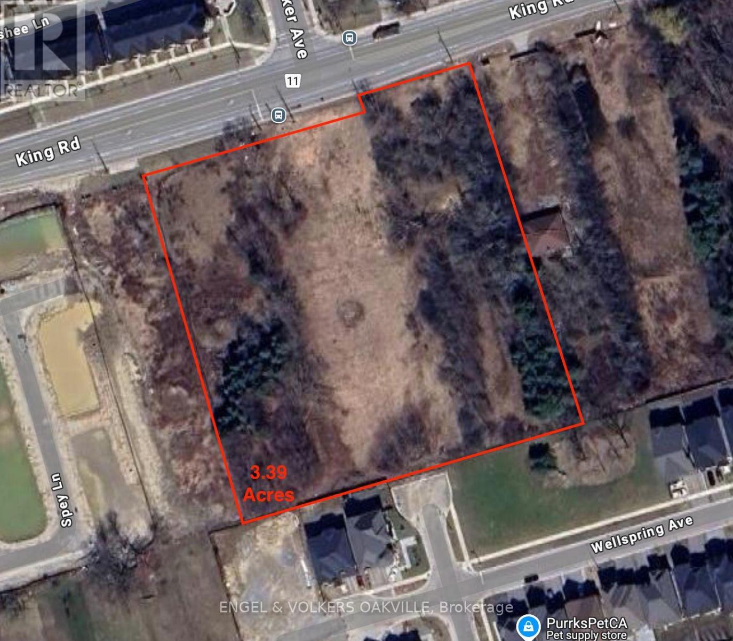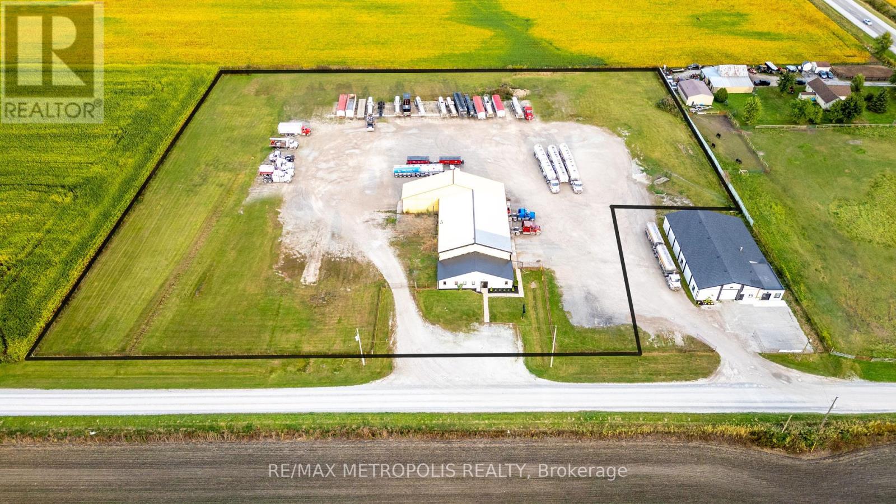Team Finora | Dan Kate and Jodie Finora | Niagara's Top Realtors | ReMax Niagara Realty Ltd.
Listings
Bsmt - 709 Upper Paradise Road
Hamilton, Ontario
Peaceful Community In A Highly Sought After Neighbourhood & A Short drive To Parks And Walking Trails. Minutes To All Modern Amenities. Featuring A Tastefully Upgraded Partial Basement Apartment Including Family Room With Walkout to Backyard, Main Bdrm + 4 Pcs Bathroom ON Main Floor. Additional Bedroom + 4Pcs Bathroom & New Kitchen On Lower level. Extras: Ensuite laundry,This is a true renters dream. Tenant pays 50% of all utilities. (id:61215)
3658 Stouffville Road
Whitchurch-Stouffville, Ontario
Location, Location, Location! great opportunity for future development. Corner 45 acres land located on Stouffville Rd/Kennedy,Great Investment In The Fast Growing Community Of Stouffville MINUTES to Hwy 404, Farm House(as is) surrounded by trees. (id:61215)
0 Main Street
Kearney, Ontario
Great Opportunity for Builders, Developers, & Investors! Located just 15 minutes north of Huntsville, here's your chance to acquire development site on Kearney's Main Street, totaling approximately 4.96 acres. Seller has obtained an approved Development Concept! Don't miss this amazing opportunity to build 40 Townhouse Units with the possibility of either Freehold or Condominium. This property is nestled among lush trees provides easy access to Perry Lake (within walking distance). This ideal location is close to some of the best ATV and OFSC trails, local restaurants and pubs, the LCBO, a general store, and more. Within a few moments to bird-watching trails, a public boat launch and beach just minutes away in either direction. Also enjoy access to three points of Algonquin Park. This is a fantastic investment opportunity and one of the last available residential-zoned lots in Kearney's downtown core. Attached you'll find the development concept showing the potential for 40 units, with a prime location directly across from Perry Lake. Vendor will consider V.T.B. with O.A.C. Vendor may consider assisting with building units. In addition, all municipal, application fees, process fees, approvals and development charges are the responsibility of the Buyer. Please note Main Street was previously known as Emily Street, and Regent Street was previously known as Shaw Street. (id:61215)
2nd Flr - 627 Bloor Street W
Toronto, Ontario
Entire 2nd floor for Lease on the South side of Bloor st West just West of Bathurst Street, large 3,250 Sq.Ft. available immediately. Bright and airy space with large windows. Several rooms currently used for executive offices and boardroom with majority of the space wide-open concept layout. Gross rent + property tax + utilities. Located close to all amenities, U of T, Christie Pits, TTC, The Annex, Seaton Village and much more. Currently used for office (Lots of office desks, chairs and office furnishing available for purchase or rent, price TBD). Will consider shorter term Lease with/without office equipment for the right user needing temporary office space commensurate on the Lease rate offer. Lots of potential for other uses including retail sales and services. Clean uses/non food preferred. One parking spot in the back. Women's and Men's washroom, kitchen, storage and lots of wide open space for a wide array of uses. Tenant pays gross rent + utilities + 16.65% of taxes ($1027.88/month). ***BONUS 2 MONTHS FREE RENT*** **EXTRAS** Some of the office furniture can be purchased or rented (TBA). (id:61215)
95 Nippissing Ridge Road
Tiny, Ontario
Lush Forest Lot In Exclusive Cedar Ridge Community. Stunning 1.5 Acres Of Sprawling Forest, W/Access To 350Ft Of Waterfront (Priv.Park). Enjoy Quiet Beach, Breath-Taking Sunsets,Camp...Build Cottage Retreat Or 4-Season Home! Cedar Ridge Is Spectacular & Affordable! . Short Drive To Lafontaine & Barrie. Close To Wasaga Beach, Awenda Provincial Park, Midland & Collingwood. **EXTRAS** Embrace A Superior Lifestyle, Relax With Nature Walks, Swimming, Boating, Fishing & Waterfront Life! Enjoy Privacy, Open Spaces, Breath Fresh Air! Use As Weekend Get-Away, Primary Residence, Work From Home & Re-Connect With Nature! (id:61215)
Partlot 7 Con 8 Percy,part2rdco73
Trent Hills, Ontario
Vacant Land. About 2.6 acres. Access through unmaintained road allowance. Buyer to confirm zoning, permits and possible uses with the municipality (id:61215)
950 Mackay Street
Pembroke, Ontario
Rare found huge Free Standing Warehouse with 3- Phase Electrical Service, and potential to Upgrade. $$$ spend on renovation. Roof(2022), Sprinkler(2022). AC & Furnace (2021) (id:61215)
130 Acacia Road
Pelham, Ontario
Once in a lifetime opportunity. Recently built freehold townhome located 4 minutes from groceries, restaurants, Highway 20, schools, churches, parks, garden centres, orchards and much more. Located in the prestigious community of Fonthill, where beautiful trees, parks, rolling hills and nature are part of everyday life. This home has elevated ceilings throughout making it feel spacious and bright. Get ready to host get-togethers in an open-concept living room with large bay windows and a beautiful kitchen equipped with a large island. Upstairs has 3 bedrooms, including a massive primary bedroom with 4-piece ensuite bathroom and two large walk-in closets. Laundry is also conveniently located upstairs. The upstairs loft connecting all the bedrooms can have a variety of uses. Over 500 square feet unfinished basement that has limitless possibilities. This home is move-in ready with all appliances included! Perfect home for any family! (id:61215)
212&214 - 2222 South Sheridan Way
Mississauga, Ontario
Well established turn key operation of food processing business, manufacture, wholesale and distribution business in the city of mississauga. Minutes to hwy 401. Two Truck level loading dock. Furnished with excellent well maintained equipment. Upgraded walk-in coolers and freezers. A lot of potential. **EXTRAS** Rent $12,000/ Monthly ( Include Tmi & Hst ), 4 Years Remaining Term And Another 5 Years Renewal. (id:61215)
249-285 King Road
Richmond Hill, Ontario
Discover this exceptional and rare 3.39-acre parcel(s) of land, zoned GC2, ideally located in the ever so vastly expanding area of Oak Ridges in Richmond Hill near the intersection of Kind Rd & Yonge St. This prime development site offers tremendous potential for various commercial and residential ventures, making it perfect for investors and developers looking to capitalize on the area's growth. Dont miss this rare opportunity to invest in one of Richmond Hill's most sought-after areas. N10307447 **EXTRAS** 4 consecutive lots. Selling as whole, without separation. Land renderings available for view. (id:61215)
4216 Waterworks Road
Petrolia, Ontario
TRUCK & TRAILER PARKING & STORAGE AVAILABLE FOR MONTHLY LEASE! PARK YOUR TRUCK & TRAILER SECURELY IN OUR FACILITY IN THE HEART OF THE AGRICULTURAL & INDUSTRIAL SECTOR OF PETROLIA. LOCATED ON THE CORNER OF WATERWORKS & PETROLIA LINE, 15 MIN FROM HWY #402 ACCESS & BLUEWATER BRIDGES CROSSING (US BORDER). COMPLETELY SECURED BY FENCE & GATE, LOCKED BY 5PM, CAMERA MONITORED. PROMINENT "LAMBTON FLEET MAINTENANCE INC." HEAVY TRUCK & TRAILER REPAIR FACILITY IS CONVENIENTLY LOCATED ON SITE FOR ALL YOUR TRUCK NEEDS. TRUCK & TRAILER RATES ARE: $150.00 + HST PER MONTH. B-TRAINS/LEAD & PUP ARE: $200.00 + HST PER MONTH. IF TRACTOR IS ATTACHED/HOOKED TO B-TRAINS THEN TRACTOR IS INCLUDED IN THAT $200.00 FEE. A SEPARATE FOR LEASE LISTING IS ALSO AVAILABLE ON SITE IF ADDITIONAL OFFICE SPACE, BOARDROOM, & WASHROOM WITH SHOWER & WORKSHOP ARE EQUIPPED FOR YOUR BUSINESS DISPATCHING OPERATIONS. (A1) AGRICULTURAL, TYPE 1 (LIGHT INDUSTRIAL) & TYPE 2 (MEDIUM-SCALED) INDUSTRIAL ZONING. (id:61215)

